Stanze da Bagno con doccia doppia e WC sospeso - Foto e idee per arredare
Filtra anche per:
Budget
Ordina per:Popolari oggi
121 - 140 di 1.315 foto
1 di 3

“..2 Bryant Avenue Fairfield West is a success story being one of the rare, wonderful collaborations between a great client, builder and architect, where the intention and result were to create a calm refined, modernist single storey home for a growing family and where attention to detail is evident.
Designed with Bauhaus principles in mind where architecture, technology and art unite as one and where the exemplification of the famed French early modernist Architect & painter Le Corbusier’s statement ‘machine for modern living’ is truly the result, the planning concept was to simply to wrap minimalist refined series of spaces around a large north-facing courtyard so that low-winter sun could enter the living spaces and provide passive thermal activation in winter and so that light could permeate the living spaces. The courtyard also importantly provides a visual centerpiece where outside & inside merge.
By providing solid brick walls and concrete floors, this thermal optimization is achieved with the house being cool in summer and warm in winter, making the home capable of being naturally ventilated and naturally heated. A large glass entry pivot door leads to a raised central hallway spine that leads to a modern open living dining kitchen wing. Living and bedrooms rooms are zoned separately, setting-up a spatial distinction where public vs private are working in unison, thereby creating harmony for this modern home. Spacious & well fitted laundry & bathrooms complement this home.
What cannot be understood in pictures & plans with this home, is the intangible feeling of peace, quiet and tranquility felt by all whom enter and dwell within it. The words serenity, simplicity and sublime often come to mind in attempting to describe it, being a continuation of many fine similar modernist homes by the sole practitioner Architect Ibrahim Conlon whom is a local Sydney Architect with a large tally of quality homes under his belt. The Architect stated that this house is best and purest example to date, as a true expression of the regionalist sustainable modern architectural principles he practises with.
Seeking to express the epoch of our time, this building remains a fine example of western Sydney early 21st century modernist suburban architecture that is a surprising relief…”
Kind regards
-----------------------------------------------------
Architect Ibrahim Conlon
Managing Director + Principal Architect
Nominated Responsible Architect under NSW Architect Act 2003
SEPP65 Qualified Designer under the Environmental Planning & Assessment Regulation 2000
M.Arch(UTS) B.A Arch(UTS) ADAD(CIT) AICOMOS RAIA
Chartered Architect NSW Registration No. 10042
Associate ICOMOS
M: 0404459916
E: ibrahim@iscdesign.com.au
O; Suite 1, Level 1, 115 Auburn Road Auburn NSW Australia 2144
W; www.iscdesign.com.au
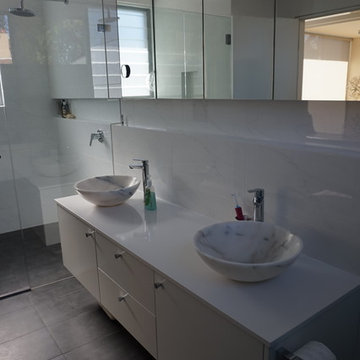
Ensuite bathroom - Frameless shower, recessed area for shampoo, etc which extends the length of that wall
Wall hung vanity with basins brought back from Bali
Shaving cabinet with mirror doors
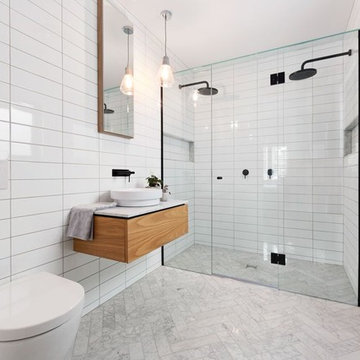
Floating vanity with stone bench top designed and made by Panorama Cabinets.
Foto di una stanza da bagno con doccia contemporanea con doccia doppia, WC sospeso, piastrelle bianche, piastrelle diamantate, pareti bianche, lavabo a bacinella, ante lisce, ante in legno scuro e porta doccia a battente
Foto di una stanza da bagno con doccia contemporanea con doccia doppia, WC sospeso, piastrelle bianche, piastrelle diamantate, pareti bianche, lavabo a bacinella, ante lisce, ante in legno scuro e porta doccia a battente
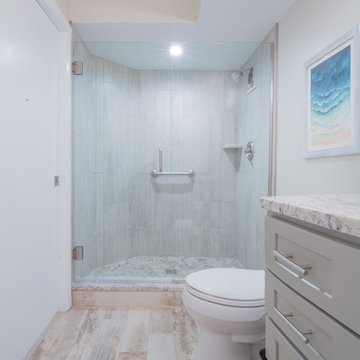
A view of the standing shower in the second bathroom.
Daniele Napolitano
Esempio di una piccola stanza da bagno stile marinaro con ante in stile shaker, ante grigie, doccia doppia, WC sospeso, piastrelle beige, piastrelle in gres porcellanato, pareti grigie, pavimento in gres porcellanato, lavabo da incasso e top in granito
Esempio di una piccola stanza da bagno stile marinaro con ante in stile shaker, ante grigie, doccia doppia, WC sospeso, piastrelle beige, piastrelle in gres porcellanato, pareti grigie, pavimento in gres porcellanato, lavabo da incasso e top in granito
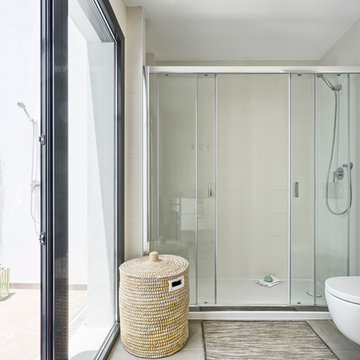
Masfotogenica Fotografía | Carlos Yagüe
Immagine di una grande stanza da bagno costiera con doccia doppia, WC sospeso, pareti bianche e pavimento in gres porcellanato
Immagine di una grande stanza da bagno costiera con doccia doppia, WC sospeso, pareti bianche e pavimento in gres porcellanato
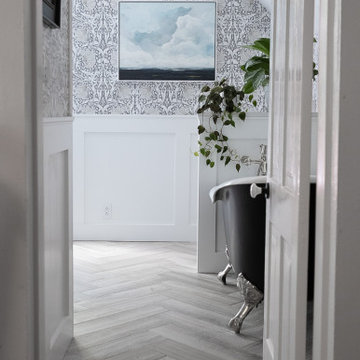
An empty room in our 1880's Victorian was transformed into a master suite. We did everything from the design, framing, plumbing, electrical, painting, wallpaper, and some of the tile work ourselves. A true labor of love.
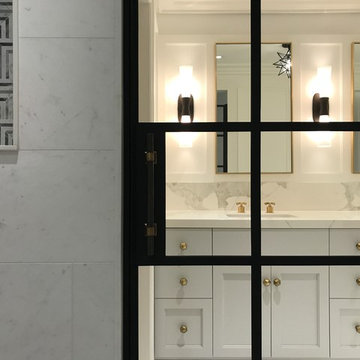
This is the Vanity from our Master Suite Reconfiguration Project in Tribeca, seen from inside the Shower Room. Waterworks 'Henry' Fixtures were used throughout in Burnished Brass, which will age beautifully over time. Our GC developed a custom medicine cabinet with a metal frame to match the fixtures perfectly. Shaker Panels with a stepped detail, metal frames & applied mouldings set up a perfectly proportioned composition. The custom vanity was topped with a Neolith Estatuario product that has the look and feel of natural Statuary Stone, but better performance from a hardness and porosity point of view. Kelly Wearstler 'Utopia' Sconces and Shades of Light 'Moravian Star' surface lights were chosen to add a bit of flair to the understated transitional aesthetic of the project. Emtek Hexagon knobs in French Antique were used to match throughout, as well.
Our GC commissioned the custom metal shower door & frame in oil-rubbed bronze onto which we fastened our custom Ochre door pull with blackened steel bar and bronze knuckle. Porcelanosa 'Persian White' was used for the shower wall and floor border, while Kelly Wearstler's 'Liason' tile for Ann Sacks was inset on the floor and in the wall niches.
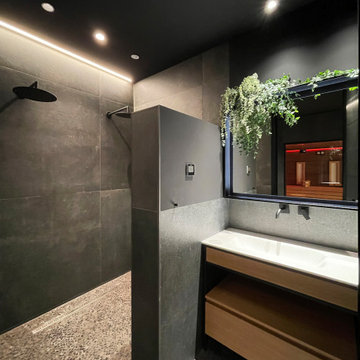
La sauna del sótano tiene un cuarto de baño que decidimos hacerlo en color negro para enfatizar la experiencia de transportarte a un lugar exótico, "como cuando te vas de vacaciones". Los únicos puntos de color son las plantas, el blanco de las encimeras y la madera de roble de los muebles de lavabo. El baño tiene una ámplia ducha con doble grifería.
The basement sauna has a bathroom that we decided to do in black to emphasize the experience of transporting yourself to an exotic place, "like when you go on vacation." The only points of color are the plants, the white of the countertops and the oak wood of the washbasin cabinets. The bathroom has a large shower with double taps.
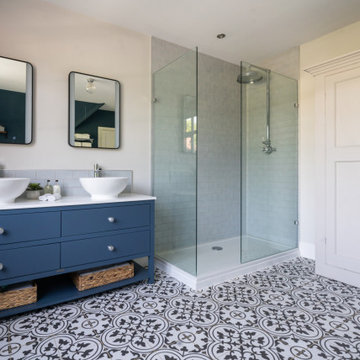
This victorian bathroom benefits from lots of light and no overlookers which the clients love. This meant that we could be a little bolder and darker with the colour whilst still allowing a nice bright space to enjoy a soak or a spacious shower. This vanity unit was custom designed and made for the space and the patterned tiles add a touch of character needed for such a large area.
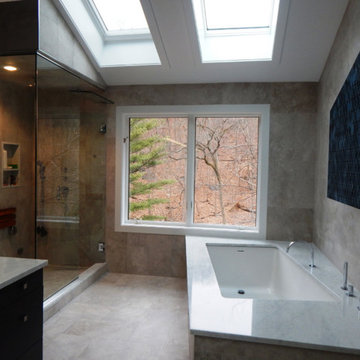
Mark Rosenhaus
Immagine di una grande stanza da bagno padronale moderna con ante lisce, ante in legno bruno, vasca sottopiano, doccia doppia, WC sospeso, piastrelle beige, piastrelle in gres porcellanato, pareti beige, pavimento in gres porcellanato, lavabo sottopiano e top in granito
Immagine di una grande stanza da bagno padronale moderna con ante lisce, ante in legno bruno, vasca sottopiano, doccia doppia, WC sospeso, piastrelle beige, piastrelle in gres porcellanato, pareti beige, pavimento in gres porcellanato, lavabo sottopiano e top in granito
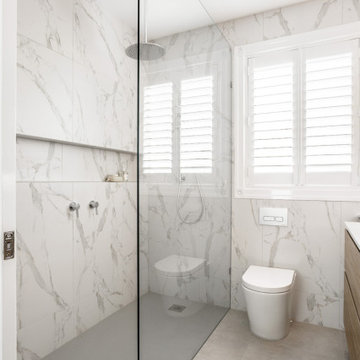
Modern wnsuite with marble look wall times and grey floor tiles. Customer timber grain wall hung vanity with stone top, inset basin with matching shaving cabinet . Chrome wall taps with wall lights. Double shower with wall taps and wall to wall shower niche. Led strip lighting in the shower niche and under shaving cabinet
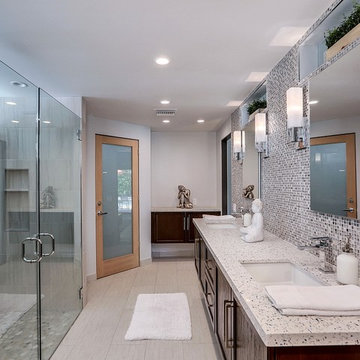
This area used to be a mud room with a back door. The client wanted a second ensuite with a separate bathroom area. New double vanity with full height back splash. Recessed medicine cabinets. New lighting throughout. New walk in shower with Euro glass shower doors. Two shampoo niches. Quartz counter tops. Walk in closet. Toilet area has a new Toto toilet with Washlet. Separate closet for the laundry room.
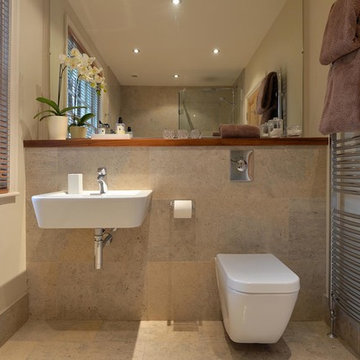
Space was at a premium in this en suite bathroom, yet it's been transformed into a sleek contemporary wet room with large walk-in shower and stylish wall hung basin and WC. A deep shelf topped with a beautiful single piece of walnut provides storage whilst the enormous mirror above bounces light into the room making it feel twice its size. The Portuguese limestone walls and floor give the room a boutique hotel feel.
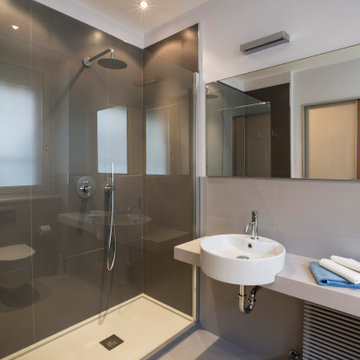
Immagine di una grande stanza da bagno padronale minimal con piastrelle grigie, piastrelle in gres porcellanato, pareti grigie, pavimento in gres porcellanato, lavabo a bacinella, pavimento grigio, top grigio, un lavabo, doccia doppia, WC sospeso e top in cemento
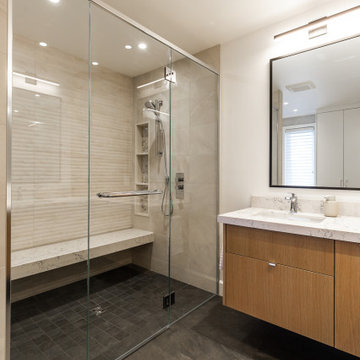
Foto di una stanza da bagno padronale contemporanea di medie dimensioni con ante lisce, ante in legno scuro, vasca da incasso, doccia doppia, WC sospeso, piastrelle beige, piastrelle in ardesia, pareti beige, pavimento in ardesia, lavabo sottopiano, top in quarzo composito, pavimento grigio, porta doccia a battente, top bianco, panca da doccia, due lavabi, mobile bagno incassato e pareti in legno
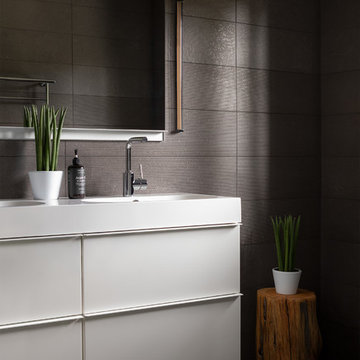
Matthew Delphenic
Idee per una stanza da bagno padronale design di medie dimensioni con ante lisce, ante bianche, doccia doppia, WC sospeso, piastrelle grigie, piastrelle in gres porcellanato, pareti grigie, pavimento in gres porcellanato, lavabo integrato, top in quarzo composito, pavimento grigio, top bianco e porta doccia scorrevole
Idee per una stanza da bagno padronale design di medie dimensioni con ante lisce, ante bianche, doccia doppia, WC sospeso, piastrelle grigie, piastrelle in gres porcellanato, pareti grigie, pavimento in gres porcellanato, lavabo integrato, top in quarzo composito, pavimento grigio, top bianco e porta doccia scorrevole
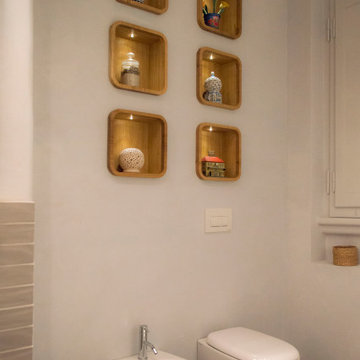
Foto di una stanza da bagno con doccia minimal di medie dimensioni con doccia doppia, WC sospeso, piastrelle grigie, piastrelle in gres porcellanato, pareti grigie, pavimento in gres porcellanato, lavabo a bacinella, top in superficie solida, pavimento grigio, doccia aperta e top grigio
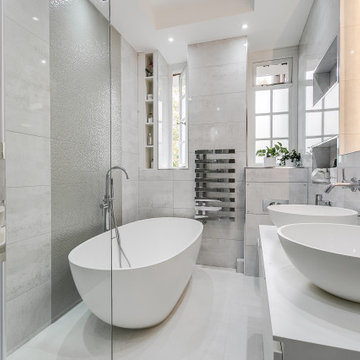
This St Johns Wood mansion block flat was one of our recent projects with a luxurious property developer in the area. We opened up spaces between the hallway, living area and kitchen to create a much more open feel throughout. A bespoke bench wrapped around the living space providing extra seating as well as storage whilst, keeping as much of the floor space free. Hidden cabling, Samsung Frame TV and biofires helped to add the luxuries without drawing away from the tranquillity.
Another view of the St Johns Wood mansion block flat, the modern kitchen layout with it's central island and induction hob and ceiling mounted extraction pendant above. The brushed bronze finish on the island's facade contrasts with the sleek minimal gloss white cabinetry for the rest of the kitchen.
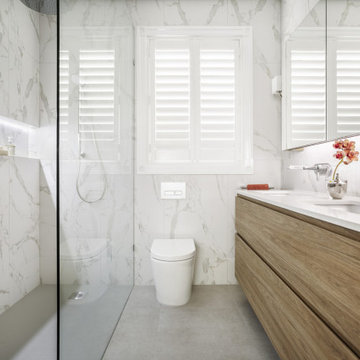
Modern wnsuite with marble look wall times and grey floor tiles. Customer timber grain wall hung vanity with stone top, inset basin with matching shaving cabinet . Chrome wall taps with wall lights. Double shower with wall taps and wall to wall shower niche. Led strip lighting in the shower niche and under shaving cabinet
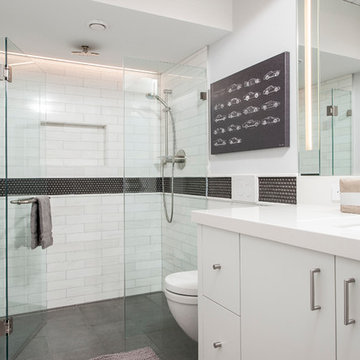
Robert Umenhofer Photography
Esempio di una stanza da bagno per bambini industriale di medie dimensioni con ante lisce, ante bianche, doccia doppia, WC sospeso, pistrelle in bianco e nero, pareti bianche, parquet chiaro e lavabo sottopiano
Esempio di una stanza da bagno per bambini industriale di medie dimensioni con ante lisce, ante bianche, doccia doppia, WC sospeso, pistrelle in bianco e nero, pareti bianche, parquet chiaro e lavabo sottopiano
Stanze da Bagno con doccia doppia e WC sospeso - Foto e idee per arredare
7