Stanze da Bagno con doccia doppia e top in legno - Foto e idee per arredare
Filtra anche per:
Budget
Ordina per:Popolari oggi
101 - 120 di 618 foto
1 di 3
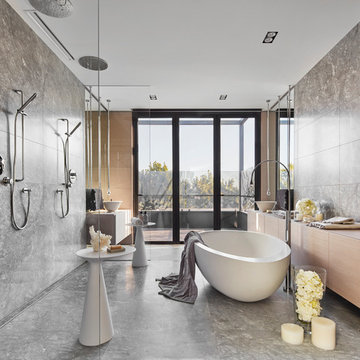
Peter Clarke
Esempio di una stanza da bagno padronale minimal con ante lisce, ante in legno chiaro, vasca freestanding, doccia doppia, piastrelle grigie, pareti grigie, lavabo a bacinella, top in legno, pavimento grigio, doccia aperta e top beige
Esempio di una stanza da bagno padronale minimal con ante lisce, ante in legno chiaro, vasca freestanding, doccia doppia, piastrelle grigie, pareti grigie, lavabo a bacinella, top in legno, pavimento grigio, doccia aperta e top beige
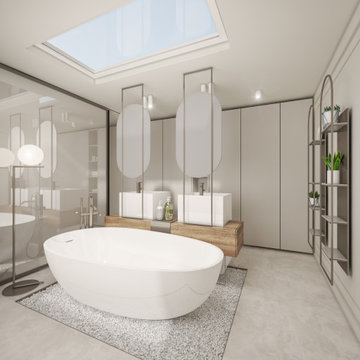
Foto di una stanza da bagno design di medie dimensioni con nessun'anta, ante in legno bruno, vasca freestanding, doccia doppia, WC sospeso, piastrelle bianche, pareti bianche, pavimento in cemento, lavabo a colonna, top in legno, pavimento grigio, porta doccia a battente, due lavabi e mobile bagno sospeso
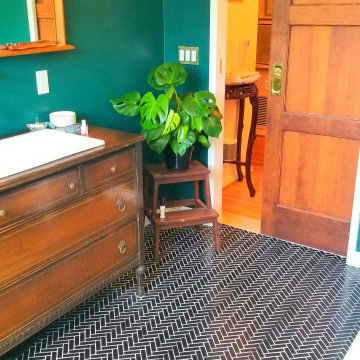
This project was done in historical house from the 1920's and we tried to keep the mid central style with vintage vanity, single sink faucet that coming out from the wall, the same for the rain fall shower head valves. the shower was wide enough to have two showers, one on each side with two shampoo niches. we had enough space to add free standing tub with vintage style faucet and sprayer.
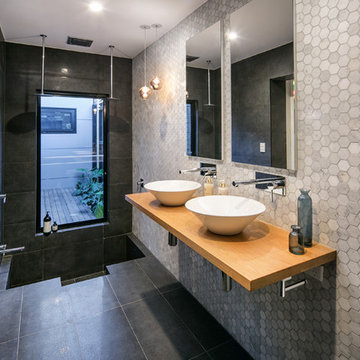
Aspect 11
Immagine di una stanza da bagno con doccia design con doccia doppia, piastrelle grigie, lavabo a bacinella, top in legno, doccia aperta e top marrone
Immagine di una stanza da bagno con doccia design con doccia doppia, piastrelle grigie, lavabo a bacinella, top in legno, doccia aperta e top marrone
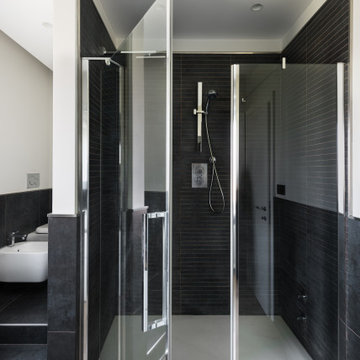
Lo spazioso bagno padronale riserva alla zona dei sanitari la massima discrezione, così da poter condividere senza perdere intimità.
È fornito di doppia doccia con porta a vetri su misura e per il piano del lavabo è stato impiegato lo stesso parquet che gira per tutta casa, resistente ad usura ed acqua.
I rivestimenti a parete sono in grès porcellanato, e si è scelto di mixate micro e maxi dimensioni per dare movimenti ai toni scuri.
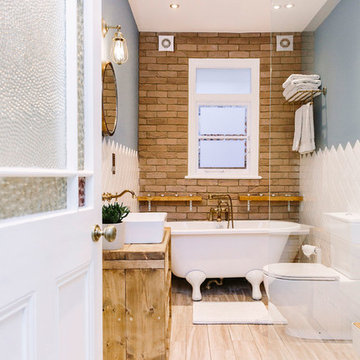
Leanne Dixon
Esempio di una stanza da bagno per bambini stile rurale di medie dimensioni con consolle stile comò, ante in legno chiaro, vasca freestanding, doccia doppia, WC monopezzo, piastrelle bianche, piastrelle in ceramica, pareti blu, pavimento in vinile, top in legno, pavimento beige e doccia aperta
Esempio di una stanza da bagno per bambini stile rurale di medie dimensioni con consolle stile comò, ante in legno chiaro, vasca freestanding, doccia doppia, WC monopezzo, piastrelle bianche, piastrelle in ceramica, pareti blu, pavimento in vinile, top in legno, pavimento beige e doccia aperta
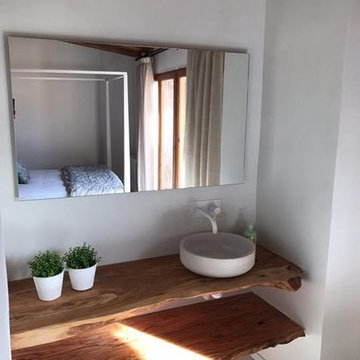
Foto di una stanza da bagno mediterranea di medie dimensioni con nessun'anta, ante in legno scuro, doccia doppia, WC sospeso, pareti bianche, pavimento in cemento, lavabo rettangolare, top in legno e pavimento bianco
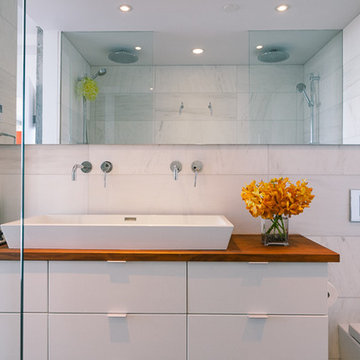
John Goldsmith
Esempio di una stanza da bagno con doccia moderna di medie dimensioni con ante lisce, ante bianche, top in legno, WC sospeso, piastrelle bianche, pareti bianche, doccia doppia, piastrelle di marmo, pavimento in ardesia, lavabo rettangolare, pavimento marrone, doccia aperta e top marrone
Esempio di una stanza da bagno con doccia moderna di medie dimensioni con ante lisce, ante bianche, top in legno, WC sospeso, piastrelle bianche, pareti bianche, doccia doppia, piastrelle di marmo, pavimento in ardesia, lavabo rettangolare, pavimento marrone, doccia aperta e top marrone
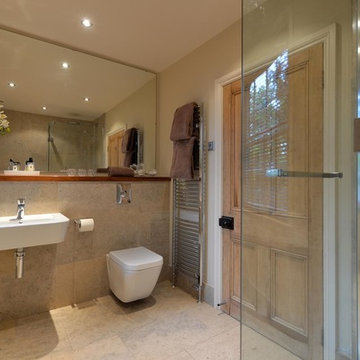
Space was at a premium in this en suite bathroom, yet it's been transformed into a sleek contemporary wet room with large walk-in shower and stylish wall hung basin and WC. A deep shelf topped with a beautiful single piece of walnut provides storage whilst the enormous mirror above bounces light into the room making it feel twice its size. The Portuguese limestone walls and floor give the room a boutique hotel feel.
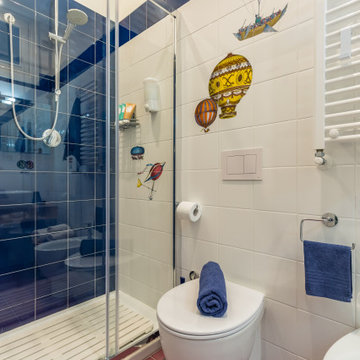
Esempio di una piccola stanza da bagno con doccia moderna con nessun'anta, ante in legno chiaro, doccia doppia, WC a due pezzi, piastrelle bianche, piastrelle in ceramica, pareti bianche, pavimento con piastrelle in ceramica, lavabo a bacinella, top in legno, porta doccia scorrevole, top marrone, un lavabo, mobile bagno sospeso e pavimento rosa
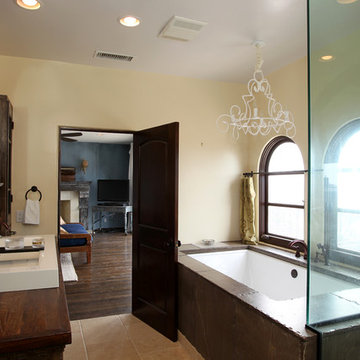
Mediterranean master bathroom remodel
Custom Design & Construction
Project Scope and Objectives:
This design/build project encompassed a complete remodel of a large bathroom (approximately 140 sqft). Being a busy television director, the homeowner needed a comfortable space for her to use after a long day at work but also wanted a space that was as eclectic as her personality
Project Challenges:
The homeowner was interested in incorporating vintage and antique reclaimed pieces into the design. The biggest challenge faces was trying to integrate a hand carved reclaimed wood cabinetry and an ultra-modern sink with modern conveniences, while keeping with the Mediterranean style of the house.
Project Solutions:
Pebbled flooring and travertine wall tiling were installed along with the salvaged vanity pieces and modern vanity fixtures perfectly marrying the Mediterranean architecture of the house to the very eclectic taste of the client.
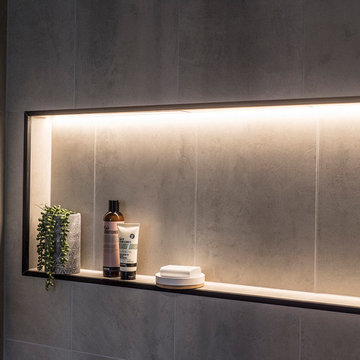
Immagine di una stanza da bagno padronale minimal di medie dimensioni con ante nere, vasca freestanding, doccia doppia, piastrelle grigie, pareti grigie, pavimento con piastrelle in ceramica, top in legno, pavimento grigio e porta doccia a battente
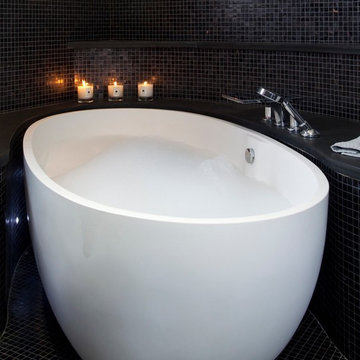
Increation Interiors Ltd
Immagine di una grande stanza da bagno padronale minimal con lavabo sottopiano, top in legno, doccia doppia, piastrelle nere, pareti bianche, pavimento con piastrelle in ceramica, ante in legno bruno, vasca freestanding e WC monopezzo
Immagine di una grande stanza da bagno padronale minimal con lavabo sottopiano, top in legno, doccia doppia, piastrelle nere, pareti bianche, pavimento con piastrelle in ceramica, ante in legno bruno, vasca freestanding e WC monopezzo
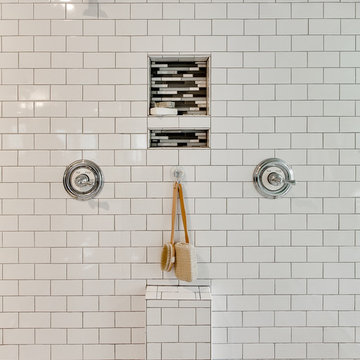
Ispirazione per una grande stanza da bagno padronale contemporanea con lavabo sottopiano, ante con bugna sagomata, ante in legno bruno, top in legno, vasca con piedi a zampa di leone, doccia doppia, WC a due pezzi, piastrelle bianche, piastrelle in pietra, pareti grigie e pavimento in marmo
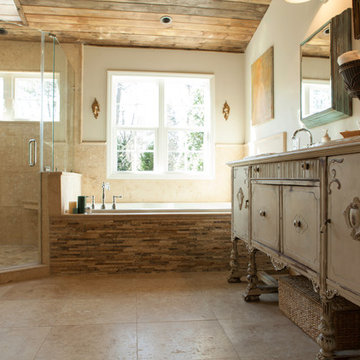
Ispirazione per una stanza da bagno padronale tradizionale con lavabo da incasso, consolle stile comò, ante con finitura invecchiata, top in legno, vasca da incasso, doccia doppia, piastrelle multicolore, piastrelle in pietra, pareti beige e pavimento con piastrelle in ceramica
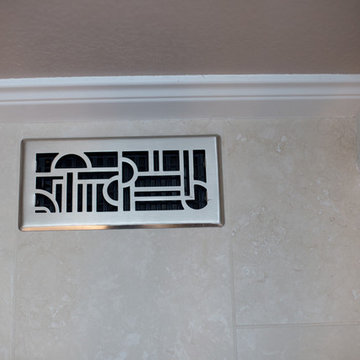
Matching the ceiling light with the vanity light helps to unify the design elements
Amanda Tromp www.pureleephoto.com
Idee per una grande stanza da bagno padronale tradizionale con ante con riquadro incassato, ante marroni, doccia doppia, piastrelle beige, piastrelle in gres porcellanato, pareti beige, pavimento in gres porcellanato, lavabo sottopiano e top in legno
Idee per una grande stanza da bagno padronale tradizionale con ante con riquadro incassato, ante marroni, doccia doppia, piastrelle beige, piastrelle in gres porcellanato, pareti beige, pavimento in gres porcellanato, lavabo sottopiano e top in legno
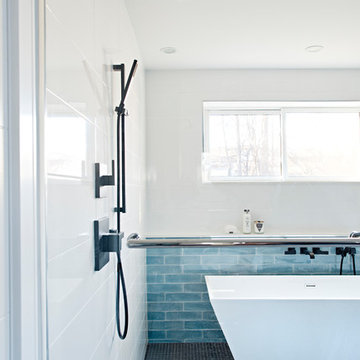
This bathtub stands on it's own. The clean sharp shape of this ultra modern freestanding tub is highlighted through the crisp white colour back dropping onto blue subway wall accent tile and charcoal mosaic floor tile. It also sits in the actual shower, so a wet floor doesn't become an issue.
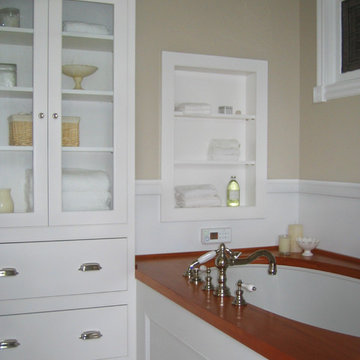
For this 1890s historic home in Burlington’s hill section, homeowners needed to update a master bath last renovated in the 1950s. The goal was in incorporate modern, state-of-the-art amenities while restoring the style of the original architecture. Working within the confines of the room’s modest size, we were able to carve out space for a double walk-in shower, an air jetted chromatherapy tub with a custom mahogany deck and a charming vintage style console sink. The custom cabinetry, paneled wainscoting, doors and trim we designer for this project replicated the period millwork of the home, while the polished nickel fittings provided state-of-the-art function with vintage style. Above the tub we added an interior stained glass window that referenced other such period windows in the home.
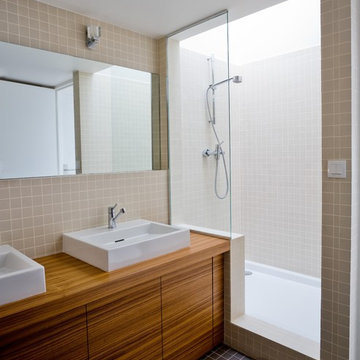
Rhéhabilitation d'ateliers d'artiste en loft d'habitation pour une famille.
Les espaces de jour sont ouverts et beneficient de grands volumes et de belles verrières. Les chambres sont isolées et accessibles par des coursives donnant dans le volume central.
Conçu et rénové comme un enchaînement de séquences alternant de grands volumes clairs et des espaces plus intimes, ce loft parisien est sublimé par un travail délicat sur les matières : sol en béton ciré et bois teck, escalier en bois ou encore plancher de verre forgent une identité forte jouant notamment sur la lumière.
Photo : Jérôme GALLAND
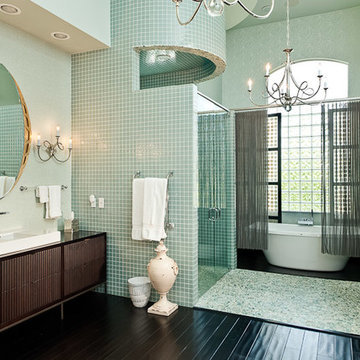
Watercolor aqua glass tile, cabinet vanities and black wooden floor in this oversized master bath.
Foto di un'ampia stanza da bagno padronale design con consolle stile comò, ante in legno bruno, vasca freestanding, doccia doppia, piastrelle verdi, piastrelle di vetro, pareti verdi, parquet scuro, lavabo a bacinella e top in legno
Foto di un'ampia stanza da bagno padronale design con consolle stile comò, ante in legno bruno, vasca freestanding, doccia doppia, piastrelle verdi, piastrelle di vetro, pareti verdi, parquet scuro, lavabo a bacinella e top in legno
Stanze da Bagno con doccia doppia e top in legno - Foto e idee per arredare
6