Stanze da Bagno con doccia doppia e pavimento in travertino - Foto e idee per arredare
Filtra anche per:
Budget
Ordina per:Popolari oggi
121 - 140 di 1.018 foto
1 di 3
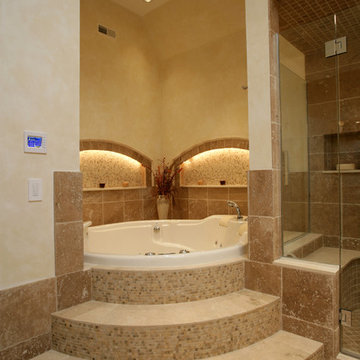
The large 300+ gallon spa tub required plenty of additional structural support. The 2 recessed niche areas were installed during framing and are illuminated with low voltage accent lighting. Music for the bathroom is handled with (2) in-ceiling speakers.
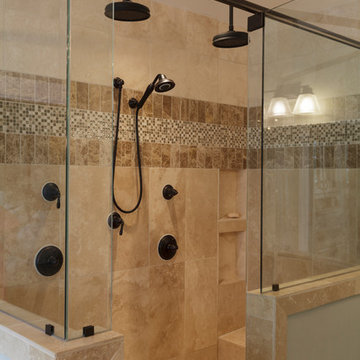
Matt Muller
Idee per una grande stanza da bagno padronale classica con lavabo sottopiano, ante con bugna sagomata, ante beige, top in granito, vasca da incasso, doccia doppia, WC a due pezzi, piastrelle beige, piastrelle in pietra, pareti blu e pavimento in travertino
Idee per una grande stanza da bagno padronale classica con lavabo sottopiano, ante con bugna sagomata, ante beige, top in granito, vasca da incasso, doccia doppia, WC a due pezzi, piastrelle beige, piastrelle in pietra, pareti blu e pavimento in travertino

Esempio di una grande stanza da bagno padronale mediterranea con ante con bugna sagomata, ante in legno bruno, doccia doppia, piastrelle beige, piastrelle in travertino, pareti beige, lavabo a bacinella, top piastrellato, doccia aperta, pavimento in travertino e pavimento beige
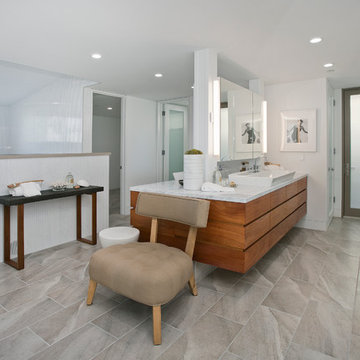
Thoughtfully designed by Steve Lazar design+build by South Swell. designbuildbysouthswell.com Photography by Joel Silva.
Immagine di una grande stanza da bagno padronale design con ante lisce, ante in legno scuro, doccia doppia, piastrelle multicolore, piastrelle in ceramica, pareti bianche, pavimento in travertino, lavabo a consolle e top in quarzite
Immagine di una grande stanza da bagno padronale design con ante lisce, ante in legno scuro, doccia doppia, piastrelle multicolore, piastrelle in ceramica, pareti bianche, pavimento in travertino, lavabo a consolle e top in quarzite
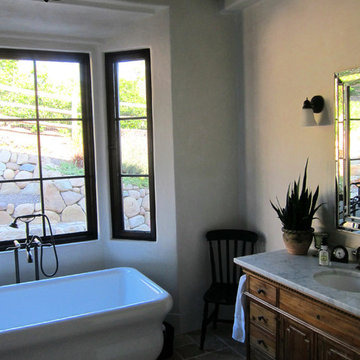
Design Consultant Jeff Doubét is the author of Creating Spanish Style Homes: Before & After – Techniques – Designs – Insights. The 240 page “Design Consultation in a Book” is now available. Please visit SantaBarbaraHomeDesigner.com for more info.
Jeff Doubét specializes in Santa Barbara style home and landscape designs. To learn more info about the variety of custom design services I offer, please visit SantaBarbaraHomeDesigner.com
Jeff Doubét is the Founder of Santa Barbara Home Design - a design studio based in Santa Barbara, California USA.
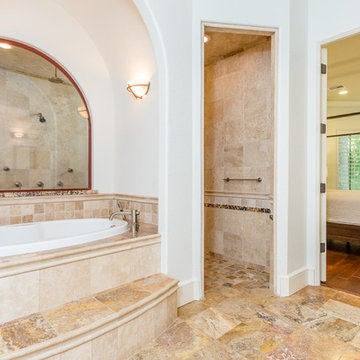
Purser Architectural Custom Home Design built by Tommy Cashiola Custom Homes
Immagine di una grande stanza da bagno padronale mediterranea con ante in stile shaker, ante bianche, vasca da incasso, doccia doppia, WC a due pezzi, piastrelle beige, piastrelle in travertino, pareti bianche, pavimento in travertino, lavabo sottopiano, top in granito, pavimento marrone, doccia aperta e top multicolore
Immagine di una grande stanza da bagno padronale mediterranea con ante in stile shaker, ante bianche, vasca da incasso, doccia doppia, WC a due pezzi, piastrelle beige, piastrelle in travertino, pareti bianche, pavimento in travertino, lavabo sottopiano, top in granito, pavimento marrone, doccia aperta e top multicolore
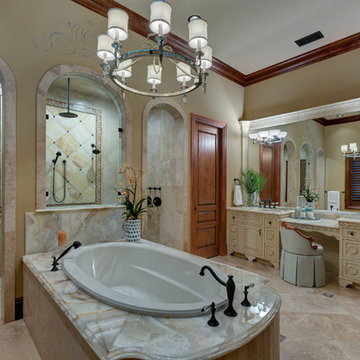
Lawrence Taylor Photography
Esempio di una grande stanza da bagno padronale mediterranea con consolle stile comò, ante bianche, vasca da incasso, doccia doppia, piastrelle beige, piastrelle in travertino, pareti beige, pavimento in travertino, lavabo sottopiano, top in onice, pavimento beige e doccia aperta
Esempio di una grande stanza da bagno padronale mediterranea con consolle stile comò, ante bianche, vasca da incasso, doccia doppia, piastrelle beige, piastrelle in travertino, pareti beige, pavimento in travertino, lavabo sottopiano, top in onice, pavimento beige e doccia aperta
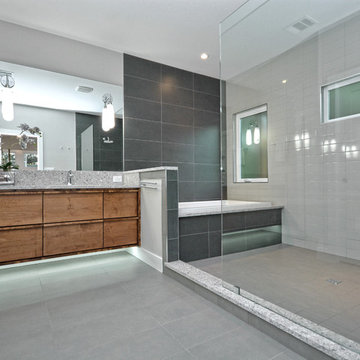
Immagine di una grande stanza da bagno padronale minimalista con ante lisce, ante in legno scuro, vasca da incasso, doccia doppia, piastrelle grigie, piastrelle diamantate, pareti grigie, pavimento in travertino, lavabo sottopiano e top in quarzite
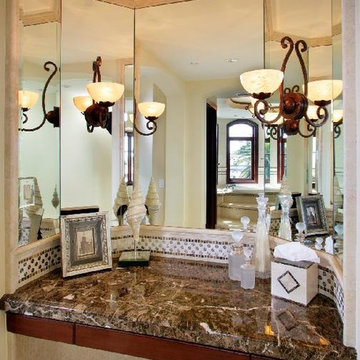
Photo by Anthony Gomez.
Ispirazione per un'ampia stanza da bagno padronale mediterranea con ante con bugna sagomata, ante in legno bruno, vasca da incasso, WC a due pezzi, piastrelle multicolore, piastrelle in pietra, pareti beige, pavimento in travertino, top in marmo, doccia doppia e lavabo da incasso
Ispirazione per un'ampia stanza da bagno padronale mediterranea con ante con bugna sagomata, ante in legno bruno, vasca da incasso, WC a due pezzi, piastrelle multicolore, piastrelle in pietra, pareti beige, pavimento in travertino, top in marmo, doccia doppia e lavabo da incasso
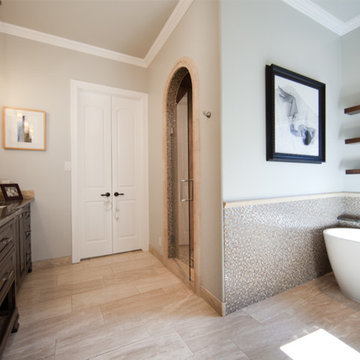
Remodeling by Joseph
Esempio di una stanza da bagno padronale contemporanea di medie dimensioni con lavabo sottopiano, consolle stile comò, ante in legno bruno, top in granito, vasca freestanding, doccia doppia, WC a due pezzi, piastrelle beige, piastrelle in pietra, pavimento in travertino, pareti grigie, pavimento beige e porta doccia a battente
Esempio di una stanza da bagno padronale contemporanea di medie dimensioni con lavabo sottopiano, consolle stile comò, ante in legno bruno, top in granito, vasca freestanding, doccia doppia, WC a due pezzi, piastrelle beige, piastrelle in pietra, pavimento in travertino, pareti grigie, pavimento beige e porta doccia a battente
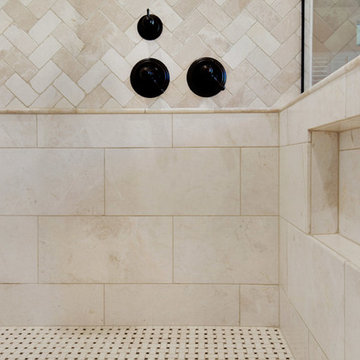
We took this dated Master Bathroom and leveraged its size to create a spa like space and experience. The expansive space features a large vanity with storage cabinets that feature SOLLiD Value Series – Tahoe Ash cabinets, Fairmont Designs Apron sinks, granite countertops and Tahoe Ash matching mirror frames for a modern rustic feel. The design is completed with Jeffrey Alexander by Hardware Resources Durham cabinet pulls that are a perfect touch to the design. We removed the glass block snail shower and the large tub deck and replaced them with a large walk-in shower and stand-alone bathtub to maximize the size and feel of the space. The floor tile is travertine and the shower is a mix of travertine and marble. The water closet is accented with Stikwood Reclaimed Weathered Wood to bring a little character to a usually neglected spot!

We were excited when the homeowners of this project approached us to help them with their whole house remodel as this is a historic preservation project. The historical society has approved this remodel. As part of that distinction we had to honor the original look of the home; keeping the façade updated but intact. For example the doors and windows are new but they were made as replicas to the originals. The homeowners were relocating from the Inland Empire to be closer to their daughter and grandchildren. One of their requests was additional living space. In order to achieve this we added a second story to the home while ensuring that it was in character with the original structure. The interior of the home is all new. It features all new plumbing, electrical and HVAC. Although the home is a Spanish Revival the homeowners style on the interior of the home is very traditional. The project features a home gym as it is important to the homeowners to stay healthy and fit. The kitchen / great room was designed so that the homewoners could spend time with their daughter and her children. The home features two master bedroom suites. One is upstairs and the other one is down stairs. The homeowners prefer to use the downstairs version as they are not forced to use the stairs. They have left the upstairs master suite as a guest suite.
Enjoy some of the before and after images of this project:
http://www.houzz.com/discussions/3549200/old-garage-office-turned-gym-in-los-angeles
http://www.houzz.com/discussions/3558821/la-face-lift-for-the-patio
http://www.houzz.com/discussions/3569717/la-kitchen-remodel
http://www.houzz.com/discussions/3579013/los-angeles-entry-hall
http://www.houzz.com/discussions/3592549/exterior-shots-of-a-whole-house-remodel-in-la
http://www.houzz.com/discussions/3607481/living-dining-rooms-become-a-library-and-formal-dining-room-in-la
http://www.houzz.com/discussions/3628842/bathroom-makeover-in-los-angeles-ca
http://www.houzz.com/discussions/3640770/sweet-dreams-la-bedroom-remodels
Exterior: Approved by the historical society as a Spanish Revival, the second story of this home was an addition. All of the windows and doors were replicated to match the original styling of the house. The roof is a combination of Gable and Hip and is made of red clay tile. The arched door and windows are typical of Spanish Revival. The home also features a Juliette Balcony and window.
Library / Living Room: The library offers Pocket Doors and custom bookcases.
Powder Room: This powder room has a black toilet and Herringbone travertine.
Kitchen: This kitchen was designed for someone who likes to cook! It features a Pot Filler, a peninsula and an island, a prep sink in the island, and cookbook storage on the end of the peninsula. The homeowners opted for a mix of stainless and paneled appliances. Although they have a formal dining room they wanted a casual breakfast area to enjoy informal meals with their grandchildren. The kitchen also utilizes a mix of recessed lighting and pendant lights. A wine refrigerator and outlets conveniently located on the island and around the backsplash are the modern updates that were important to the homeowners.
Master bath: The master bath enjoys both a soaking tub and a large shower with body sprayers and hand held. For privacy, the bidet was placed in a water closet next to the shower. There is plenty of counter space in this bathroom which even includes a makeup table.
Staircase: The staircase features a decorative niche
Upstairs master suite: The upstairs master suite features the Juliette balcony
Outside: Wanting to take advantage of southern California living the homeowners requested an outdoor kitchen complete with retractable awning. The fountain and lounging furniture keep it light.
Home gym: This gym comes completed with rubberized floor covering and dedicated bathroom. It also features its own HVAC system and wall mounted TV.
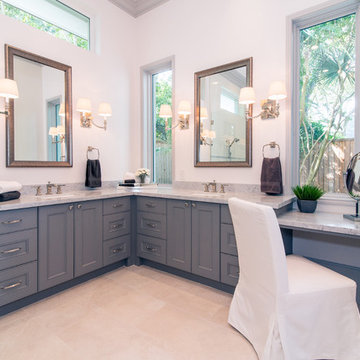
This custom home is a bright, open concept, rustic-farmhouse design with light hardwood floors throughout. The whole space is completely unique with classically styled finishes, granite countertops and bright open rooms that flow together effortlessly leading outdoors to the patio and pool area complete with an outdoor kitchen.
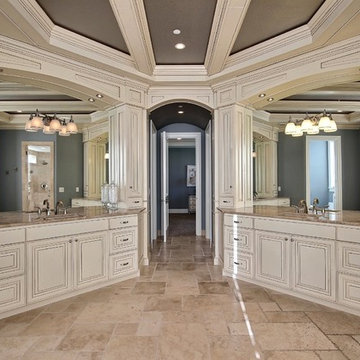
Party Palace - Custom Ranch on Acreage in Ridgefield Washington by Cascade West Development Inc.
The peaceful parental oasis that was well deserved for this hardworking household consists of many luxurious details, some obvious and some not so much. First a little extra insulation in the walls, in the efforts of sound-dampening, silence goes a long way in the search for serenity. A personal fireplace with remote control makes sleeping in on chilly winter weekends a dream come true. Last, but certainly not least is the Master Bath. A stone surround enclave with an elevated soaker tub, bay window and hidden flat-screen tv are the centerpiece here. The enclave is flanked by double vanities, each with separate countertops and storage (marble and custom milled respectively) so daily routines are a breeze. The other highlights here include a full tile surround walk-in shower with separate wall-mounted shower heads and a central rainfall faucet. Lastly an 8 person sauna can be found just off the master bath, with a jacuzzi just outside. These elements together make a day relaxing at home almost indiscernible from a day at the spa.
Cascade West Facebook: https://goo.gl/MCD2U1
Cascade West Website: https://goo.gl/XHm7Un
These photos, like many of ours, were taken by the good people of ExposioHDR - Portland, Or
Exposio Facebook: https://goo.gl/SpSvyo
Exposio Website: https://goo.gl/Cbm8Ya
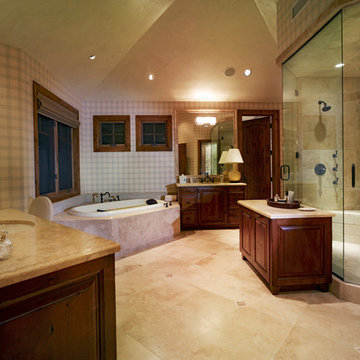
The master bath has his & hers vanities separated by a soaking tub and walk-in shower for two.
Idee per una grande stanza da bagno padronale classica con lavabo sottopiano, ante con bugna sagomata, ante in legno scuro, top in granito, vasca da incasso, doccia doppia, WC monopezzo, piastrelle beige, piastrelle in pietra, pareti beige, pavimento in travertino, pavimento marrone e porta doccia a battente
Idee per una grande stanza da bagno padronale classica con lavabo sottopiano, ante con bugna sagomata, ante in legno scuro, top in granito, vasca da incasso, doccia doppia, WC monopezzo, piastrelle beige, piastrelle in pietra, pareti beige, pavimento in travertino, pavimento marrone e porta doccia a battente
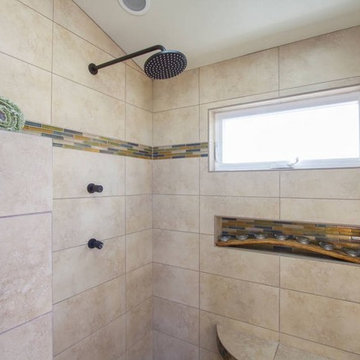
Ispirazione per una piccola stanza da bagno padronale tradizionale con lavabo a bacinella, consolle stile comò, ante con finitura invecchiata, top in legno, doccia doppia, WC a due pezzi, piastrelle multicolore, piastrelle di vetro, pareti bianche e pavimento in travertino
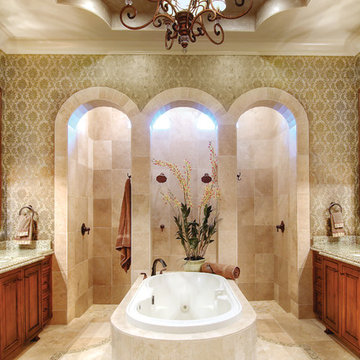
Master Bathroom of The Sater Design Collection's Luxury Tuscan Home Plan "Valdivia" (Plan #6959). saterdesign.com
Ispirazione per una grande stanza da bagno padronale mediterranea con lavabo sottopiano, ante con bugna sagomata, ante in legno scuro, top in granito, vasca da incasso, doccia doppia, piastrelle beige, piastrelle in pietra, pareti beige e pavimento in travertino
Ispirazione per una grande stanza da bagno padronale mediterranea con lavabo sottopiano, ante con bugna sagomata, ante in legno scuro, top in granito, vasca da incasso, doccia doppia, piastrelle beige, piastrelle in pietra, pareti beige e pavimento in travertino
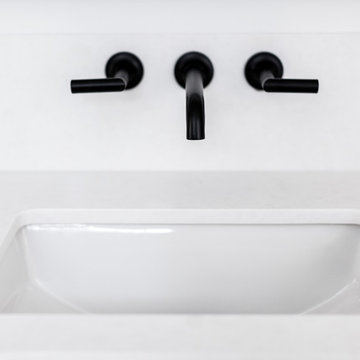
Full gut renovation on a master bathroom.
Custom vanity, shiplap, floating slab shower bench with waterfall edge
Esempio di una stanza da bagno padronale country di medie dimensioni con ante in stile shaker, ante in legno scuro, doccia doppia, WC a due pezzi, piastrelle bianche, piastrelle in terracotta, pareti bianche, pavimento in travertino, lavabo sottopiano, top in quarzo composito, pavimento beige e porta doccia a battente
Esempio di una stanza da bagno padronale country di medie dimensioni con ante in stile shaker, ante in legno scuro, doccia doppia, WC a due pezzi, piastrelle bianche, piastrelle in terracotta, pareti bianche, pavimento in travertino, lavabo sottopiano, top in quarzo composito, pavimento beige e porta doccia a battente
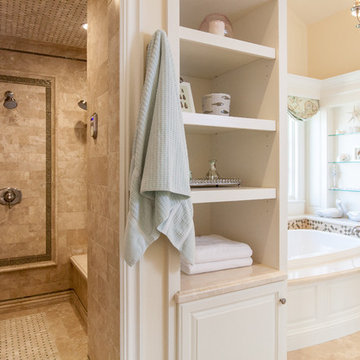
Photos by: Natalia Robert
Designer: Kellie McCormick McCormick & Wright Interiors
Esempio di un'ampia stanza da bagno padronale tradizionale con consolle stile comò, ante bianche, vasca da incasso, doccia doppia, WC monopezzo, piastrelle beige, piastrelle in travertino, pareti beige, pavimento in travertino, lavabo sottopiano e top in marmo
Esempio di un'ampia stanza da bagno padronale tradizionale con consolle stile comò, ante bianche, vasca da incasso, doccia doppia, WC monopezzo, piastrelle beige, piastrelle in travertino, pareti beige, pavimento in travertino, lavabo sottopiano e top in marmo
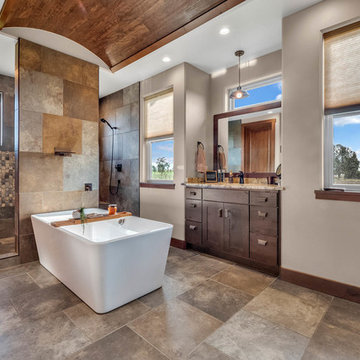
3 House Media
Idee per una stanza da bagno rustica di medie dimensioni con ante in legno bruno, vasca freestanding, doccia doppia, piastrelle in travertino, pavimento in travertino, lavabo sottopiano, top in granito, ante in stile shaker, piastrelle marroni, pareti grigie, pavimento marrone e top marrone
Idee per una stanza da bagno rustica di medie dimensioni con ante in legno bruno, vasca freestanding, doccia doppia, piastrelle in travertino, pavimento in travertino, lavabo sottopiano, top in granito, ante in stile shaker, piastrelle marroni, pareti grigie, pavimento marrone e top marrone
Stanze da Bagno con doccia doppia e pavimento in travertino - Foto e idee per arredare
7