Stanze da Bagno con doccia doppia e parquet chiaro - Foto e idee per arredare
Filtra anche per:
Budget
Ordina per:Popolari oggi
121 - 140 di 413 foto
1 di 3
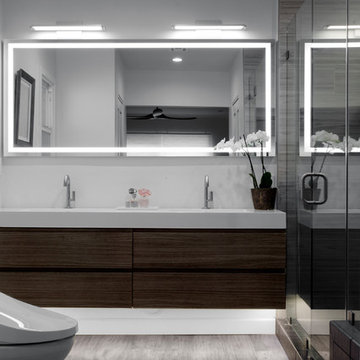
A once small enclosed Jack and Jill bathroom that was connected to the master bedroom and to the hallway completely rebuilt to become the master bathroom as part of an open floor design with the master bedroom.
2 walk-in closets (his and hers) with frosted glass bi-fold doors, the wood flooring of the master bedroom continues into the bathroom space, a nice sized 72" wall mounted vanity wood finish vanity picks up the wood grains of the floor and a huge side to side LED mirror gives a great depth effect.
The huge master shower can easily accommodate 2 people with dark bamboo printed porcelain tile for the floor and bench and a light gray stripped rectangular tiled walls gives an additional feeling of space.
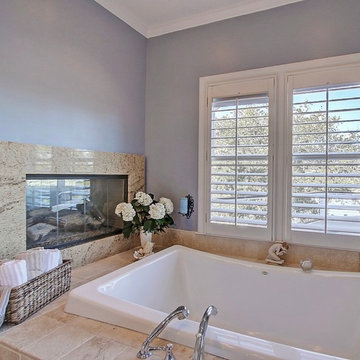
A complete renovation on Isle of Palms
Immagine di una stanza da bagno con doccia stile marino con ante bianche, doccia doppia, WC monopezzo, piastrelle bianche, pareti beige, parquet chiaro, lavabo a colonna e top in granito
Immagine di una stanza da bagno con doccia stile marino con ante bianche, doccia doppia, WC monopezzo, piastrelle bianche, pareti beige, parquet chiaro, lavabo a colonna e top in granito
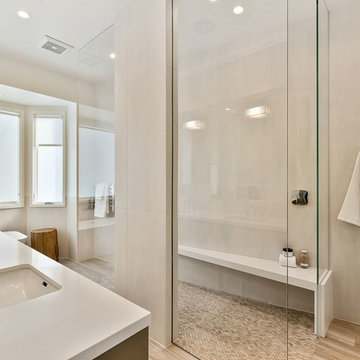
Idee per una stanza da bagno padronale design di medie dimensioni con ante lisce, ante in legno scuro, vasca freestanding, doccia doppia, piastrelle beige, pareti beige, parquet chiaro, lavabo sottopiano e top in quarzo composito
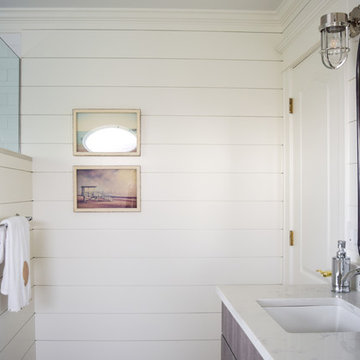
Foto di una grande stanza da bagno padronale costiera con ante lisce, ante con finitura invecchiata, vasca freestanding, doccia doppia, WC monopezzo, pareti bianche, parquet chiaro, lavabo sottopiano, top in quarzo composito, porta doccia a battente e top bianco
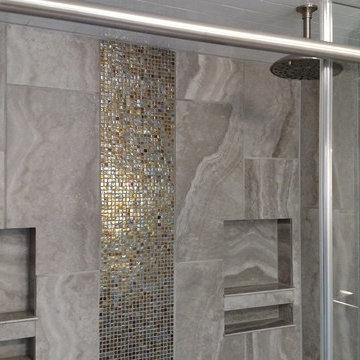
Conversion of adjoining bedroom into master bathroom suite with walk-in closet, water closet, powder room, walk-in shower and standalone tub, Waterworks standing faucet, marble vanity with dual sinks. Photo by Madeux Home Improvements
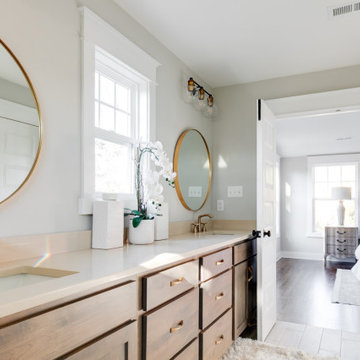
Charming and timeless, 5 bedroom, 3 bath, freshly-painted brick Dutch Colonial nestled in the quiet neighborhood of Sauer’s Gardens (in the Mary Munford Elementary School district)! We have fully-renovated and expanded this home to include the stylish and must-have modern upgrades, but have also worked to preserve the character of a historic 1920’s home. As you walk in to the welcoming foyer, a lovely living/sitting room with original fireplace is on your right and private dining room on your left. Go through the French doors of the sitting room and you’ll enter the heart of the home – the kitchen and family room. Featuring quartz countertops, two-toned cabinetry and large, 8’ x 5’ island with sink, the completely-renovated kitchen also sports stainless-steel Frigidaire appliances, soft close doors/drawers and recessed lighting. The bright, open family room has a fireplace and wall of windows that overlooks the spacious, fenced back yard with shed. Enjoy the flexibility of the first-floor bedroom/private study/office and adjoining full bath. Upstairs, the owner’s suite features a vaulted ceiling, 2 closets and dual vanity, water closet and large, frameless shower in the bath. Three additional bedrooms (2 with walk-in closets), full bath and laundry room round out the second floor. The unfinished basement, with access from the kitchen/family room, offers plenty of storage.
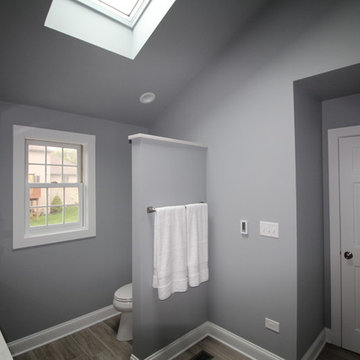
Idee per una grande stanza da bagno padronale chic con ante in legno bruno, vasca freestanding, doccia doppia, piastrelle beige, piastrelle in gres porcellanato, pareti grigie, parquet chiaro, lavabo sottopiano, top in granito, pavimento marrone e top grigio
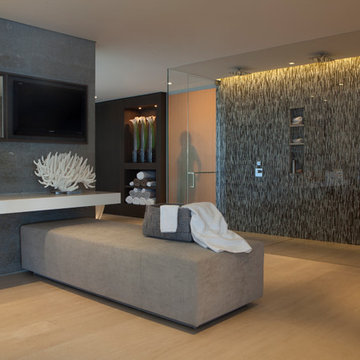
Architecture by Horst Architects
www.horst-architects.com
John Ellis Photography
Immagine di un'ampia stanza da bagno padronale design con ante in legno bruno, doccia doppia, pareti grigie e parquet chiaro
Immagine di un'ampia stanza da bagno padronale design con ante in legno bruno, doccia doppia, pareti grigie e parquet chiaro
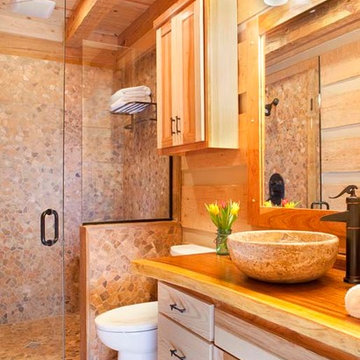
A stone and glass shower is perfect for this log home bath.
Foto di una stanza da bagno padronale rustica di medie dimensioni con ante lisce, ante in legno chiaro, doccia doppia, WC a due pezzi, pareti marroni, parquet chiaro, lavabo a bacinella e top in legno
Foto di una stanza da bagno padronale rustica di medie dimensioni con ante lisce, ante in legno chiaro, doccia doppia, WC a due pezzi, pareti marroni, parquet chiaro, lavabo a bacinella e top in legno
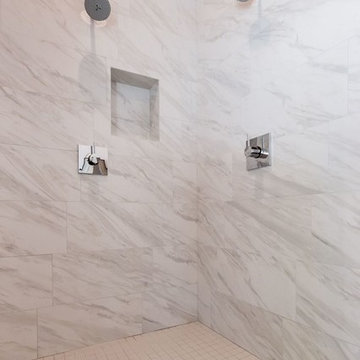
Esempio di una stanza da bagno padronale moderna di medie dimensioni con ante lisce, ante in legno scuro, piastrelle grigie, piastrelle bianche, piastrelle di marmo, pareti bianche, parquet chiaro, lavabo sottopiano, top in superficie solida, vasca da incasso, doccia doppia e doccia aperta
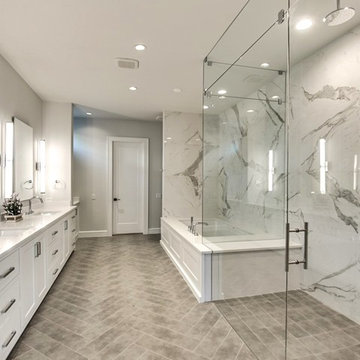
Idee per una grande stanza da bagno padronale chic con ante in stile shaker, ante bianche, vasca sottopiano, doccia doppia, WC monopezzo, piastrelle grigie, piastrelle di marmo, pareti grigie, parquet chiaro, lavabo sottopiano e top in quarzite
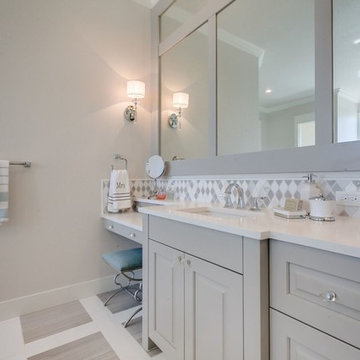
Idee per un'ampia stanza da bagno padronale chic con ante con bugna sagomata, ante beige, vasca freestanding, doccia doppia, piastrelle beige, piastrelle bianche, piastrelle a mosaico, pareti bianche, parquet chiaro, lavabo sottopiano, top in superficie solida, pavimento multicolore e porta doccia a battente
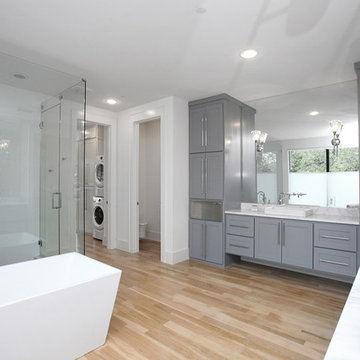
Beautiful soft modern by Canterbury Custom Homes, LLC in University Park Texas. Large windows fill this home with light. Designer finishes include, extensive tile work, wall paper, specialty lighting, etc...
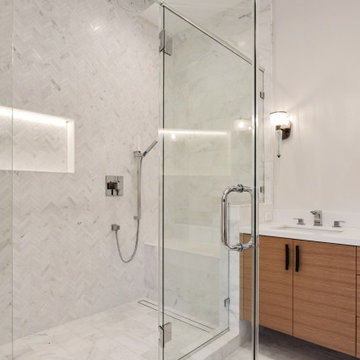
Ispirazione per una stanza da bagno padronale minimal di medie dimensioni con ante lisce, ante in legno chiaro, vasca freestanding, doccia doppia, WC a due pezzi, piastrelle bianche, piastrelle in pietra, pareti verdi, parquet chiaro, lavabo sottopiano, top in quarzo composito, pavimento bianco, porta doccia a battente, top bianco, toilette, due lavabi e mobile bagno sospeso
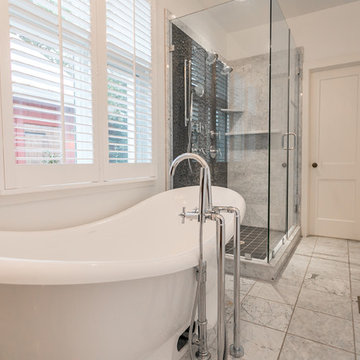
This 100 year old home received a makeover in 2011 which included a white and gray makeover. Custom white wood shutters by Rockwood Shutters were installed on the wood trim around the large original windows.
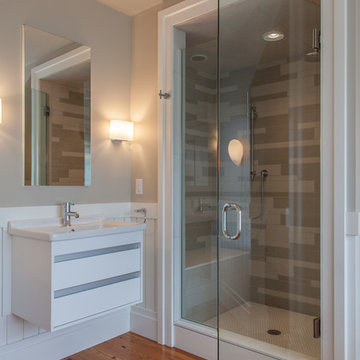
Wall mounted bath vanity features clean lines and modern aesthetic
Idee per una stanza da bagno padronale minimal di medie dimensioni con ante lisce, ante bianche, doccia doppia, piastrelle grigie, piastrelle in gres porcellanato, pareti grigie, parquet chiaro, lavabo integrato e top in superficie solida
Idee per una stanza da bagno padronale minimal di medie dimensioni con ante lisce, ante bianche, doccia doppia, piastrelle grigie, piastrelle in gres porcellanato, pareti grigie, parquet chiaro, lavabo integrato e top in superficie solida
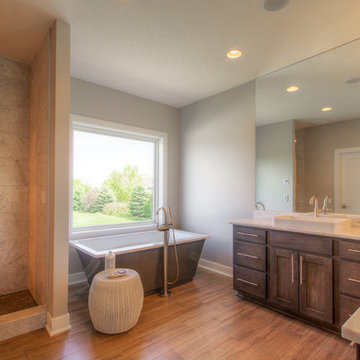
Walk in and see tremendous natural light and a home design filled with fresh ideas. Open floor plan with beautiful wood floors, huge walls of windows, fresh neutral colors, designer planned lighting w gorgeous fixtures. Kitchen has 8 ft granite island, farmhouse sink, upgraded designer faucet, gas cook top, generous cabinetry and pantry. Owner's suite floor pan takes you from bed to bath to closet to laundry. Master bath has twin stations, soaking tub, large tiled walk in shower, more natural light. Three bedrooms total on main, two more in basement. Walkout basement has huge rec room, great wet bar, more natural light from more generous windows. Side load garage adds to curb appeal of this inviting home. Three acre lot backs to a mature tree line and is east facing to enjoy the custom planned deck morning and evening.
Photo By
Remax Concepts / Ferris Realty Group
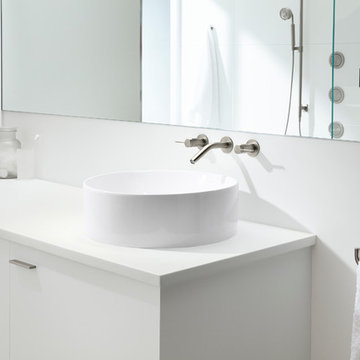
Ispirazione per una stanza da bagno padronale moderna di medie dimensioni con ante lisce, ante bianche, vasca freestanding, doccia doppia, WC monopezzo, pareti bianche, parquet chiaro, lavabo a bacinella e top in superficie solida
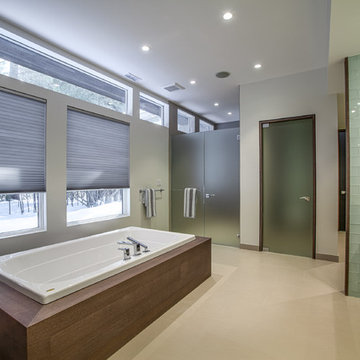
C E Coello Photography
Foto di una stanza da bagno padronale minimalista di medie dimensioni con ante lisce, ante in legno bruno, vasca idromassaggio, doccia doppia, piastrelle verdi, piastrelle di vetro, pareti grigie, parquet chiaro, lavabo integrato e top in superficie solida
Foto di una stanza da bagno padronale minimalista di medie dimensioni con ante lisce, ante in legno bruno, vasca idromassaggio, doccia doppia, piastrelle verdi, piastrelle di vetro, pareti grigie, parquet chiaro, lavabo integrato e top in superficie solida
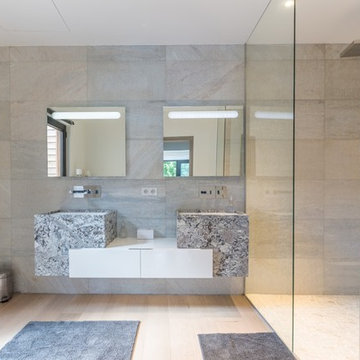
Cette maison est située en banlieue parisienne à Clamart, à 5 kilomètres de Paris. Le défi de ce projet était d'intégrer une vaste maison sur un terrain relativement étroit, au milieu de maisons, tout en maintenant les surfaces extérieures utilisables. Cette construction est d’une superficie de 280 m2 sur 3 niveaux, un sous sol sur la surface totale de la maison, un rez de chaussée avec salon, salle à manger, cuisine, et à l’étage les chambres, salles de bains et terrasses.
Cette maison dotée d'une architecture moderne et épurée est en ossature bois avec une façade extérieure blanche. La grande particularité était de donner à cette habitation une communication avec l’extérieur, ses grandes baies vitrées apportent un très grand afflux de lumière qui s’offre à l’intérieur, et en saison chaude une connexion directe sur la terrasse et la piscine.
La liaison entre la cuisine, la salle à manger et le salon est mise en valeur par les espaces ouverts, renforçant l’impression d’espace. La salle à manger est en en prise directe avec la grande façade vitrée, ainsi tout en restant lumineux cet espace reste protégé.
A l'étage, un couloir longeant la façade relie les chambres à coucher et une terrasse en bois extérieure. A chaque extrémité il y a une grande chambre avec un balcon ouvert sur l'extérieur. 4 chambres donnent sur la terrasse sud et sa vue et sa piscine. Derrière, deux salles de bains s’offre un accès direct sur un patio qui initialement doit recevoir dans le futur un jaccuzzi.
De beaux éclairages dans toute la maison donnent une touche de légèreté et de modernité, et mettent en valeur les les grands espaces de la maisons. Cette maison a été imaginée pour offrir aux propriétaires un confort de vie inégalable : de l'espace, de la luminosité, de la sobriété ainsi que du modernisme. Malgré des lignes droites et des formes simples, le volume est chaleureux, moderne et donnent à la maison un fort attrait.
Stanze da Bagno con doccia doppia e parquet chiaro - Foto e idee per arredare
7