Stanze da Bagno con doccia doppia e pareti blu - Foto e idee per arredare
Filtra anche per:
Budget
Ordina per:Popolari oggi
221 - 240 di 1.832 foto
1 di 3
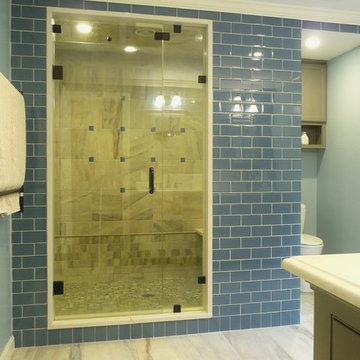
A blue tile accent wall adds a touch of color to this sophisticated and functional master bathroom. This large steam shower includes mosaic tile flooring and a glass door to create a beautiful space for everyday use.
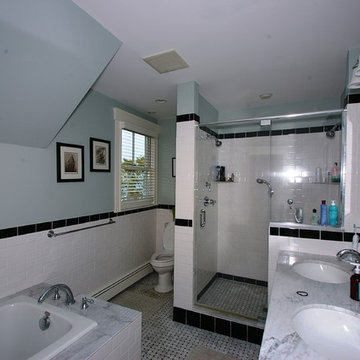
This shingle style Victorian, with modern kitchen and master bedroom added, give the home many new generations of life.
Idee per una stanza da bagno padronale classica di medie dimensioni con vasca da incasso, doccia doppia, WC a due pezzi, pistrelle in bianco e nero, piastrelle diamantate, pareti blu, pavimento in marmo, lavabo sottopiano, top in marmo, pavimento grigio, porta doccia a battente e top grigio
Idee per una stanza da bagno padronale classica di medie dimensioni con vasca da incasso, doccia doppia, WC a due pezzi, pistrelle in bianco e nero, piastrelle diamantate, pareti blu, pavimento in marmo, lavabo sottopiano, top in marmo, pavimento grigio, porta doccia a battente e top grigio
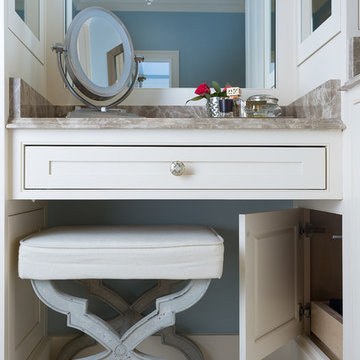
This dreamy master bath remodel in East Cobb offers generous space without going overboard in square footage. The homeowner chose to go with a large double vanity with a custom seated space as well as a nice shower with custom features and decided to forgo the typical big soaking tub.
The vanity area shown in the photos has plenty of storage within the wall cabinets and the large drawers below.
The countertop is Cedar Brown slab marble with undermount sinks. The brushed nickel metal details were done to work with the theme through out the home. The floor is a 12x24 honed Crema Marfil.
The stunning crystal chandelier draws the eye up and adds to the simplistic glamour of the bath.
The shower was done with an elegant combination of tumbled and polished Crema Marfil, two rows of Emperador Light inlay and Mirage Glass Tiles, Flower Series, Polished.
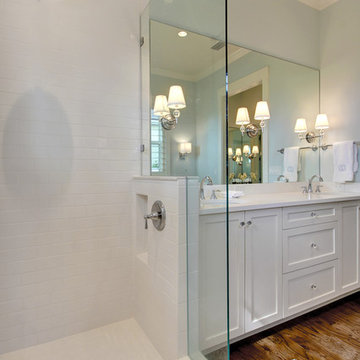
Lola Interiors, Interior Design | East Coast Virtual Tours, Photography
Foto di una grande stanza da bagno padronale chic con lavabo sottopiano, ante in stile shaker, ante bianche, doccia doppia, piastrelle bianche, pareti blu, pavimento in legno massello medio, piastrelle in gres porcellanato e top in marmo
Foto di una grande stanza da bagno padronale chic con lavabo sottopiano, ante in stile shaker, ante bianche, doccia doppia, piastrelle bianche, pareti blu, pavimento in legno massello medio, piastrelle in gres porcellanato e top in marmo
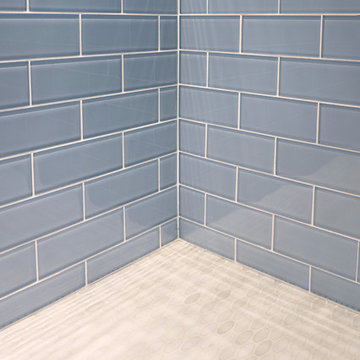
Glossy sky blue subway tiles pop next to the white thassos ovals mosaic floor in this upstairs guest bathroom. Designer: Kira Vath Interiors - Tile Installation: Outermost Tile Company - Photo: Tony Del Negro
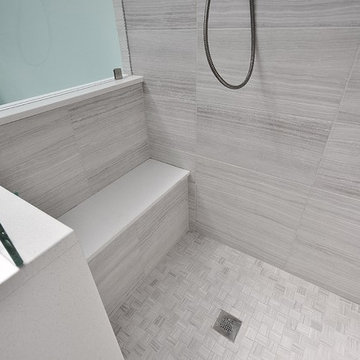
Simple but elegant bathroom remodel. Gorgeous Fieldstone cabinetry in Wayburg door style with java finish. The countertops, shower wall caps and seat are Meganite solid surface in Blanca White. Sleek free standing tub with hand shower. Frameless glass shower surround. Simple design with a splash of lovely wall color.
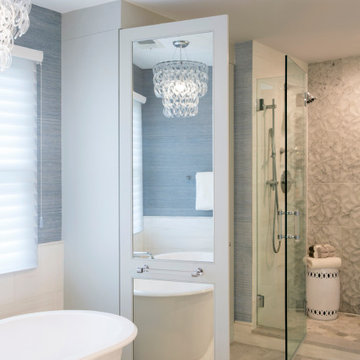
Ispirazione per una grande stanza da bagno padronale minimal con ante blu, vasca freestanding, doccia doppia, piastrelle grigie, piastrelle di marmo, pareti blu, pavimento in marmo, lavabo sottopiano, top in quarzo composito, pavimento grigio, porta doccia a battente, top bianco, toilette, due lavabi, mobile bagno sospeso e carta da parati
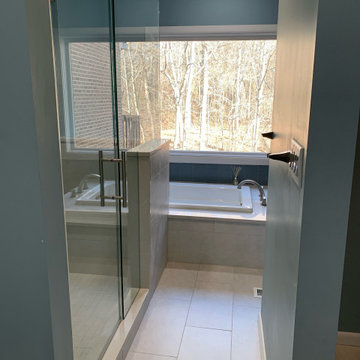
Clean lines and cool colors create a perfect balance with white tile floors and dark stain frameless cabinets.
Idee per una stanza da bagno padronale minimalista di medie dimensioni con ante lisce, ante in legno bruno, vasca da incasso, doccia doppia, WC a due pezzi, piastrelle in gres porcellanato, pareti blu, pavimento in gres porcellanato, lavabo sottopiano, top in quarzo composito, pavimento bianco, porta doccia a battente, top bianco, panca da doccia, due lavabi, mobile bagno incassato e piastrelle bianche
Idee per una stanza da bagno padronale minimalista di medie dimensioni con ante lisce, ante in legno bruno, vasca da incasso, doccia doppia, WC a due pezzi, piastrelle in gres porcellanato, pareti blu, pavimento in gres porcellanato, lavabo sottopiano, top in quarzo composito, pavimento bianco, porta doccia a battente, top bianco, panca da doccia, due lavabi, mobile bagno incassato e piastrelle bianche
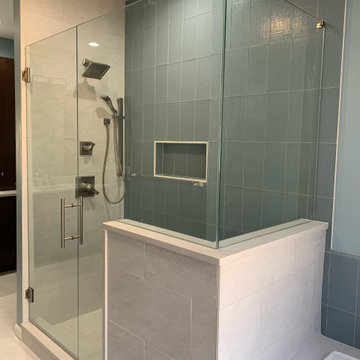
Clean lines and cool colors create a perfect balance with white tile floors and dark stain frameless cabinets.
Idee per una stanza da bagno padronale moderna di medie dimensioni con ante lisce, ante in legno bruno, vasca da incasso, doccia doppia, WC a due pezzi, piastrelle in gres porcellanato, pareti blu, pavimento in gres porcellanato, lavabo sottopiano, top in quarzo composito, pavimento bianco, porta doccia a battente, top bianco, panca da doccia, due lavabi, mobile bagno incassato e piastrelle bianche
Idee per una stanza da bagno padronale moderna di medie dimensioni con ante lisce, ante in legno bruno, vasca da incasso, doccia doppia, WC a due pezzi, piastrelle in gres porcellanato, pareti blu, pavimento in gres porcellanato, lavabo sottopiano, top in quarzo composito, pavimento bianco, porta doccia a battente, top bianco, panca da doccia, due lavabi, mobile bagno incassato e piastrelle bianche
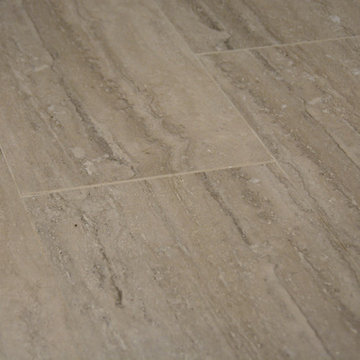
Idee per una stanza da bagno padronale tradizionale di medie dimensioni con lavabo sottopiano, ante lisce, ante bianche, top in marmo, doccia doppia, WC a due pezzi, piastrelle bianche, piastrelle in pietra, pareti blu e pavimento in gres porcellanato
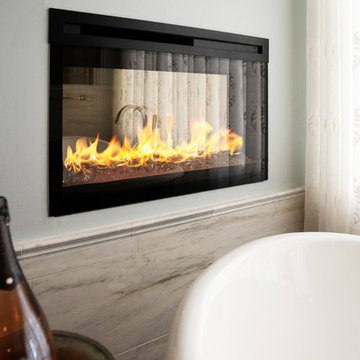
Tina Kuhlmann - Primrose Designs
Location: Rancho Santa Fe, CA, USA
Luxurious French inspired master bedroom nestled in Rancho Santa Fe with intricate details and a soft yet sophisticated palette. Photographed by John Lennon Photography https://www.primrosedi.com
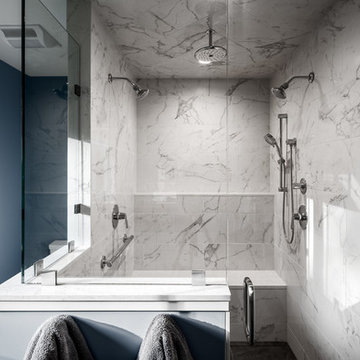
Builder: Brad DeHaan Homes
Photographer: Brad Gillette
Every day feels like a celebration in this stylish design that features a main level floor plan perfect for both entertaining and convenient one-level living. The distinctive transitional exterior welcomes friends and family with interesting peaked rooflines, stone pillars, stucco details and a symmetrical bank of windows. A three-car garage and custom details throughout give this compact home the appeal and amenities of a much-larger design and are a nod to the Craftsman and Mediterranean designs that influenced this updated architectural gem. A custom wood entry with sidelights match the triple transom windows featured throughout the house and echo the trim and features seen in the spacious three-car garage. While concentrated on one main floor and a lower level, there is no shortage of living and entertaining space inside. The main level includes more than 2,100 square feet, with a roomy 31 by 18-foot living room and kitchen combination off the central foyer that’s perfect for hosting parties or family holidays. The left side of the floor plan includes a 10 by 14-foot dining room, a laundry and a guest bedroom with bath. To the right is the more private spaces, with a relaxing 11 by 10-foot study/office which leads to the master suite featuring a master bath, closet and 13 by 13-foot sleeping area with an attractive peaked ceiling. The walkout lower level offers another 1,500 square feet of living space, with a large family room, three additional family bedrooms and a shared bath.
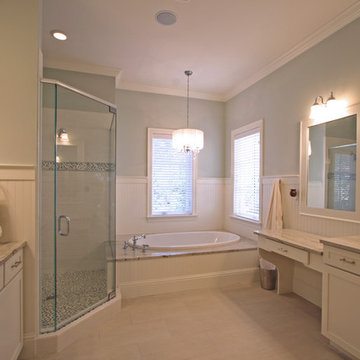
Ispirazione per una grande stanza da bagno padronale classica con ante bianche, vasca da incasso, doccia doppia, piastrelle bianche, pareti blu e top in granito
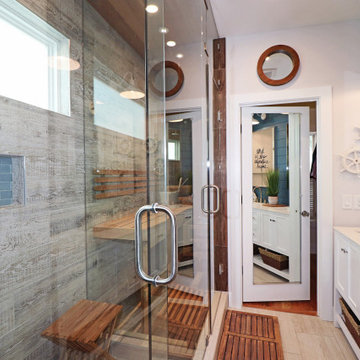
This Grant Park house was built in 1999. With that said, this bathroom was dated, builder grade with a tiny shower (3 ft x 3 ft) and a large jacuzzi-style 90s tub. The client was interested in a much larger shower, and he really wanted a sauna if squeeze it in there. Because this bathroom was tight, I decided we could potentially go into the large walk-in closet and expand to include a sauna. The client was looking for a refreshing coastal theme, a feel good space that was completely different than what existed.
This renovation was designed by Heidi Reis with Abode Agency LLC, she serves clients in Atlanta including but not limited to Intown neighborhoods such as: Grant Park, Inman Park, Midtown, Kirkwood, Candler Park, Lindberg area, Martin Manor, Brookhaven, Buckhead, Decatur, and Avondale Estates.
For more information on working with Heidi Reis, click here: https://www.AbodeAgency.Net/
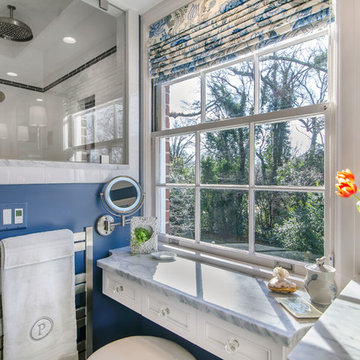
Photos: Darin Holiday w/ Electric Films NC
Bath & Interior Designer: Vanessa Fleming w/ Acorn Interior Design
Custom Cabinets by: Walker Woodworking
Designer: Brandon Fitzmorris
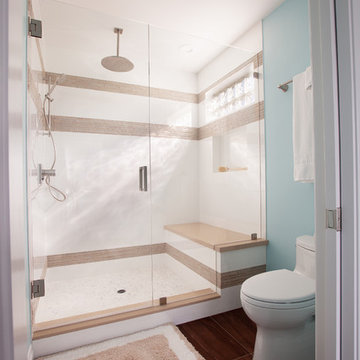
Our homeowners came to us in need of a bathroom remodel. Unique to this design is that the toilet and shower are in a separate room from the vanity. The space is separated by a pocket door. The vanity area has no door to the master bedroom; it is an open concept. This makes the vanity area almost serve as a dressing area due to the proximity of the walk in closet (and open concept). The shower offers an oversized bench and niche. The homeowners enjoy the rain shower head which is ceiling mounted. They also have a hand held body sprayer. We partnered with DeWils Cabinetry and Cambria Quartz for the vanity area. Double vanities, with full height tower cabinets, complete with glass doors in the top shelf, are not only decorative but offer tons of organized storage for toiletries. One of the other features we love about this cabinetry is the use of a spice rack style cabinet pull out. Our clients report that it is the perfect size for their toiletries
https://www.houzz.com/pro/cambriaquartz/cambria
https://www.houzz.com/pro/dewils/dewils-custom-cabinetry
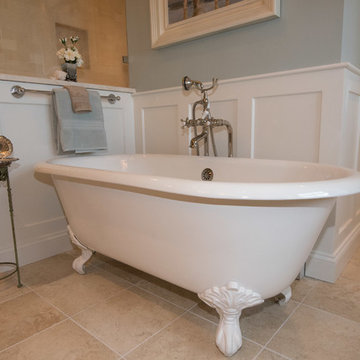
Esempio di una piccola stanza da bagno padronale classica con lavabo sottopiano, ante lisce, ante bianche, top in marmo, vasca con piedi a zampa di leone, doccia doppia, WC a due pezzi, piastrelle beige, piastrelle in gres porcellanato, pareti blu e pavimento in gres porcellanato
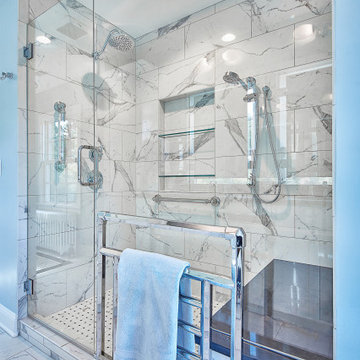
Idee per una grande stanza da bagno padronale con ante con riquadro incassato, ante bianche, vasca freestanding, doccia doppia, piastrelle multicolore, piastrelle in gres porcellanato, pareti blu, pavimento in gres porcellanato, lavabo sottopiano, top in quarzo composito, pavimento multicolore, porta doccia a battente, top nero, nicchia, due lavabi e mobile bagno incassato
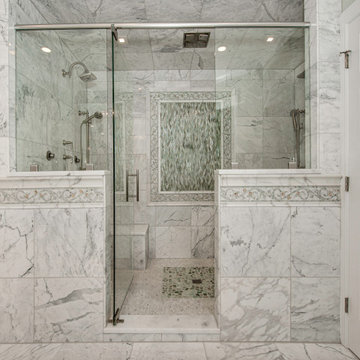
Foto di una grande stanza da bagno padronale chic con ante con bugna sagomata, ante grigie, vasca freestanding, doccia doppia, WC monopezzo, piastrelle di marmo, pareti blu, pavimento in marmo, lavabo sottopiano, top in marmo, due lavabi e mobile bagno incassato
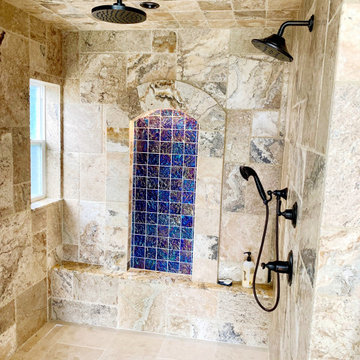
Esempio di una grande stanza da bagno padronale stile marinaro con vasca freestanding, doccia doppia, piastrelle blu, piastrelle marroni, piastrelle multicolore, piastrelle in pietra, pareti blu, pavimento in gres porcellanato, pavimento marrone e doccia aperta
Stanze da Bagno con doccia doppia e pareti blu - Foto e idee per arredare
12