Stanze da Bagno con doccia doppia e pareti beige - Foto e idee per arredare
Filtra anche per:
Budget
Ordina per:Popolari oggi
141 - 160 di 5.812 foto
1 di 3
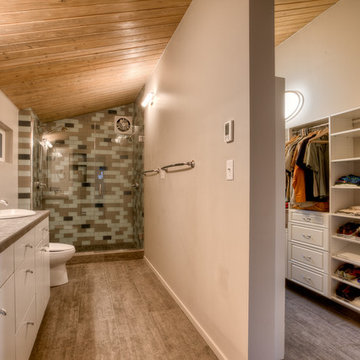
The Master Bathroom is open to the Master Walk In Closet.
Esempio di una stanza da bagno padronale classica di medie dimensioni con ante lisce, ante bianche, doccia doppia, WC monopezzo, piastrelle marroni, piastrelle in ceramica, pareti beige, pavimento con piastrelle in ceramica, lavabo da incasso e top piastrellato
Esempio di una stanza da bagno padronale classica di medie dimensioni con ante lisce, ante bianche, doccia doppia, WC monopezzo, piastrelle marroni, piastrelle in ceramica, pareti beige, pavimento con piastrelle in ceramica, lavabo da incasso e top piastrellato
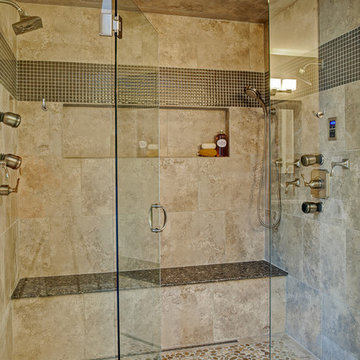
© Deborah Scannell Photography
Immagine di una stanza da bagno padronale contemporanea di medie dimensioni con lavabo sottopiano, ante lisce, ante grigie, top in quarzo composito, doccia doppia, WC a due pezzi, piastrelle beige, piastrelle in gres porcellanato, pareti beige e pavimento in gres porcellanato
Immagine di una stanza da bagno padronale contemporanea di medie dimensioni con lavabo sottopiano, ante lisce, ante grigie, top in quarzo composito, doccia doppia, WC a due pezzi, piastrelle beige, piastrelle in gres porcellanato, pareti beige e pavimento in gres porcellanato
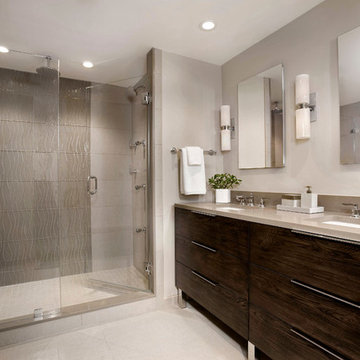
Furniture Guild vanity in Cafe Knotty Oak with chrome legs. This project won Best Before & After Bath in the 2016 NKBA Design Competition. Photo by Shelly Harrison.

Luxurious master bathroom
Foto di una grande stanza da bagno padronale classica con ante lisce, ante grigie, vasca freestanding, doccia doppia, bidè, piastrelle blu, piastrelle di vetro, pareti beige, pavimento in gres porcellanato, lavabo sottopiano, top in quarzite, pavimento beige, porta doccia a battente, top beige, toilette, due lavabi, mobile bagno incassato e soffitto ribassato
Foto di una grande stanza da bagno padronale classica con ante lisce, ante grigie, vasca freestanding, doccia doppia, bidè, piastrelle blu, piastrelle di vetro, pareti beige, pavimento in gres porcellanato, lavabo sottopiano, top in quarzite, pavimento beige, porta doccia a battente, top beige, toilette, due lavabi, mobile bagno incassato e soffitto ribassato

The master bathroom is the perfect combination of glamour and functionality. The contemporary lighting fixture, as well as the mirror sconces, light the room. His and her vessel sinks on a granite countertop allow for ample space. Hand treated cabinets line the wall underneath the counter gives plenty of storage. The metallic glass tiling above the tub shimmer in the light giving a glamorous hue to the room.
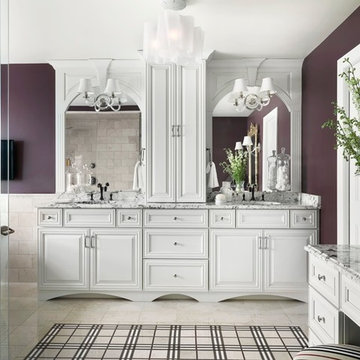
Matthew Harrier Photography
Nadeau "Reflections" custom floor mosaic
Esempio di una stanza da bagno padronale tradizionale di medie dimensioni con consolle stile comò, ante beige, vasca freestanding, doccia doppia, pistrelle in bianco e nero, piastrelle a mosaico, pareti beige, pavimento in marmo, lavabo sottopiano, top in marmo e pavimento beige
Esempio di una stanza da bagno padronale tradizionale di medie dimensioni con consolle stile comò, ante beige, vasca freestanding, doccia doppia, pistrelle in bianco e nero, piastrelle a mosaico, pareti beige, pavimento in marmo, lavabo sottopiano, top in marmo e pavimento beige
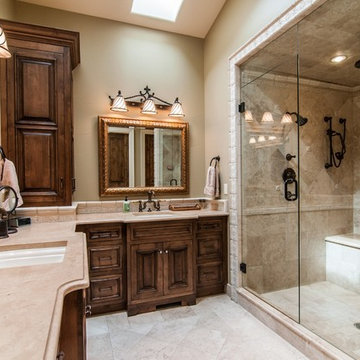
Esempio di una grande stanza da bagno padronale mediterranea con ante con bugna sagomata, ante beige, doccia doppia, piastrelle beige, pareti beige, pavimento in gres porcellanato, lavabo sottopiano, top in quarzo composito, pavimento beige, porta doccia a battente e top beige
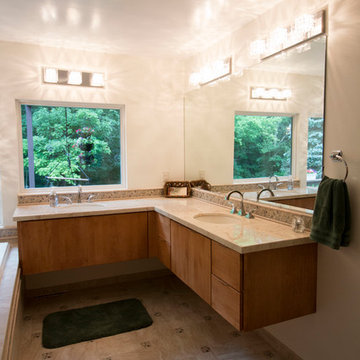
Design and installation by Mauk Cabinets by design in Tipp City, OH. Designer: Eric Roach.
Photographer: Shelley Schilperoot
Esempio di una stanza da bagno padronale chic di medie dimensioni con lavabo sottopiano, ante lisce, ante in legno chiaro, top in superficie solida, vasca da incasso, doccia doppia, WC a due pezzi, piastrelle beige, piastrelle in ceramica, pareti beige e pavimento con piastrelle in ceramica
Esempio di una stanza da bagno padronale chic di medie dimensioni con lavabo sottopiano, ante lisce, ante in legno chiaro, top in superficie solida, vasca da incasso, doccia doppia, WC a due pezzi, piastrelle beige, piastrelle in ceramica, pareti beige e pavimento con piastrelle in ceramica
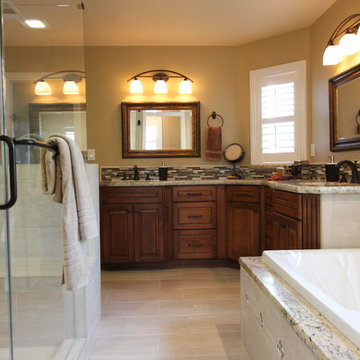
Large master bathroom with L-shaped vanities, Diagonal pop out cabinets with flutes in Maple Allspice with Black Accent. Dura Supreme Cabinetry. Typhoon Bordeaux granite counters, porcelain tile with glass and stone liner and decos, american standard ovalyn sinks, cadet toilet, Hydrosystems Solo tub, Grohe Geneva Fixtures, Uttermost Mirror Sinatra, Benjamin Moore Paint in Fairway Oaks BM1075, Amerock Hardware, Jenisen Arch Bronze Light Fixtures, Shower bench,
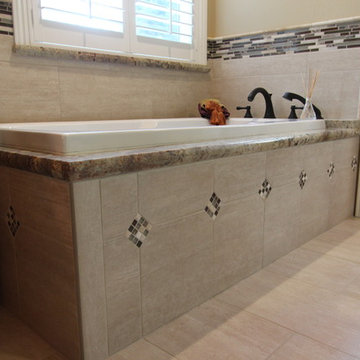
Large master bathroom with L-shaped vanities, Diagonal pop out cabinets with flutes in Maple Allspice with Black Accent. Dura Supreme Cabinetry. Typhoon Bordeaux granite counters, porcelain tile with glass and stone liner and decos, american standard ovalyn sinks, cadet toilet, Hydrosystems Solo tub, Grohe Geneva Fixtures, Uttermost Mirror Sinatra, Benjamin Moore Paint in Fairway Oaks BM1075, Amerock Hardware, Jenisen Arch Bronze Light Fixtures, Shower bench,
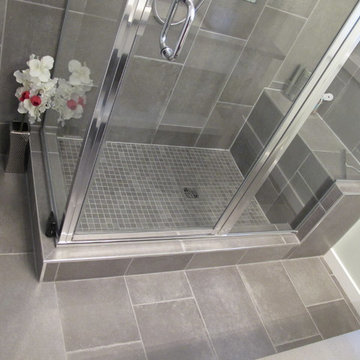
Immagine di una stanza da bagno padronale design di medie dimensioni con lavabo sottopiano, consolle stile comò, ante bianche, top in quarzite, doccia doppia, WC a due pezzi, piastrelle grigie, piastrelle in ceramica, pareti beige e pavimento con piastrelle in ceramica
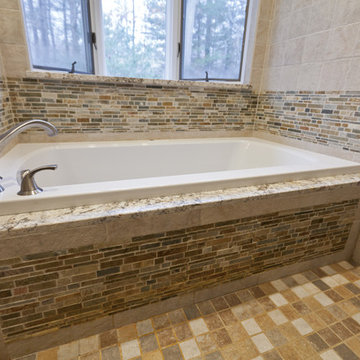
The layout and shape of this master bathroom was odd. A narrow walkway opened into a large area with a bay window and there was little room for storage. To achieve the most efficient use of space and natural light, the design team at Simply Baths, Inc. decided to combine both the tub and shower in one large walk-in, two-person wet room. This allowed for the abundant use of tile and stone throughout the bath creating the rustic, earthy aesthetic the homeowner longed for. The split-face slate accents wrapping the wet room and running along the floor in front of the toilet and vanity, bring in color and texture. Meanwhile, the cherry cabinetry and the velvet finish on the granite add beautiful warmth to the space. The sum total of all the elements is the room is striking, yet modest. It's a master bathroom that is surprisingly luxurious without being showy. Overall, it's a perfect place to wash away life's craziness and relax.
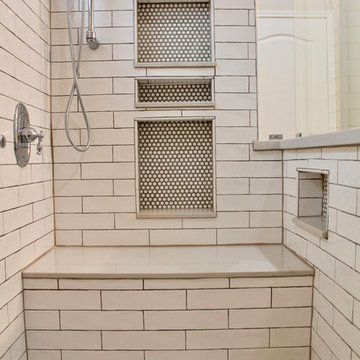
This bathroom was designed as a surprise for my client's parent! An amazing and thoughtful gift anyone would be so happy to come home to. Function was our main focus in this design. We removed the large garden tub to accommodate a larger shower with a standing shower with body sprays and on the other end a seated area with a handheld shower wand for flexible shower options. Since function was so key in this master bath, we put an ample amount of shower niches in both showering areas for all the body products you could need at your fingertips. The previous window was too large and clear glass that gave no privacy so we replaced the window to give some privacy and added a frosted window for even more privacy. This allowed us to install decorative grab bars for safety without sacrificing style. A barrier free shower entrance creates an easy way to get in and out without the need for a shower door. A timeless design with some french style accents in a neutral color palette round out this bathroom. The shower floor tile give is some pattern to complement the white wall tile. Accent wall behind the vanity for some texture and pattern as well as keeping water from being splashed onto the drywall. For the main bathroom floor we went with a large 24" square rectified porcelain tile to give the look of a natural stone with a little variation for a natural look but much lower maintenance than natural stone. To top off the vanity, bench seat, sills and pony walls we did a warm grey and white quartz for a nice overall pattern, again something to keep with a more timeless look. This was a great project and such a great improvement not only to the house but to the daily life of the user!
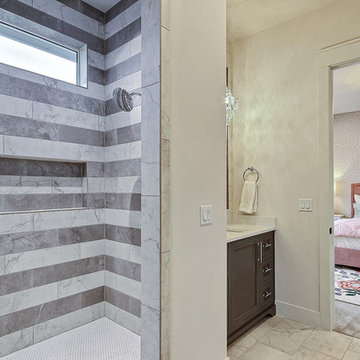
Inspired by the majesty of the Northern Lights and this family's everlasting love for Disney, this home plays host to enlighteningly open vistas and playful activity. Like its namesake, the beloved Sleeping Beauty, this home embodies family, fantasy and adventure in their truest form. Visions are seldom what they seem, but this home did begin 'Once Upon a Dream'. Welcome, to The Aurora.
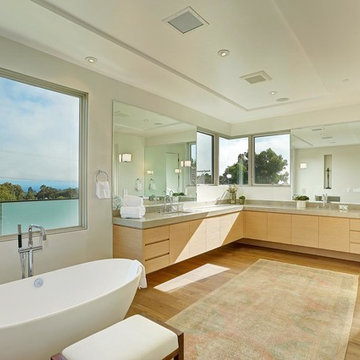
Architect: Nadav Rokach
Interior Design: Eliana Rokach
Contractor: Building Solutions and Design, Inc
Staging: Rachel Leigh Ward/ Meredit Baer
Foto di un'ampia stanza da bagno padronale moderna con lavabo sottopiano, ante lisce, ante in legno scuro, top in pietra calcarea, vasca freestanding, doccia doppia, WC monopezzo, piastrelle beige, lastra di pietra, pareti beige e pavimento in legno massello medio
Foto di un'ampia stanza da bagno padronale moderna con lavabo sottopiano, ante lisce, ante in legno scuro, top in pietra calcarea, vasca freestanding, doccia doppia, WC monopezzo, piastrelle beige, lastra di pietra, pareti beige e pavimento in legno massello medio
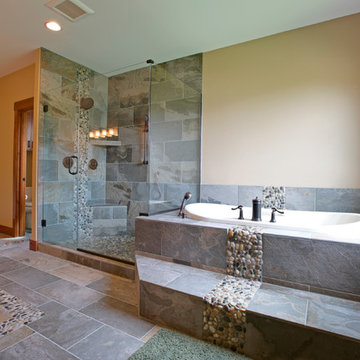
Tiled master shower with pebble rocks running down the back of the shower and on shower pan. Pebble rock accents ran throughout the tile floors and drop in tub. Photo by Bill Johnson
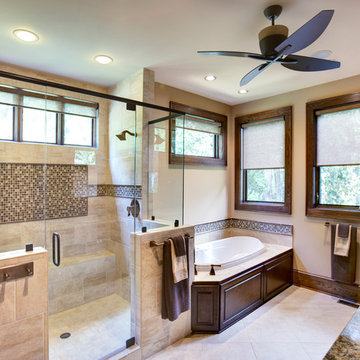
Fairview Builders, LLC
Ispirazione per una grande stanza da bagno padronale tradizionale con doccia doppia, ante con bugna sagomata, ante in legno bruno, piastrelle beige, pareti beige e vasca da incasso
Ispirazione per una grande stanza da bagno padronale tradizionale con doccia doppia, ante con bugna sagomata, ante in legno bruno, piastrelle beige, pareti beige e vasca da incasso
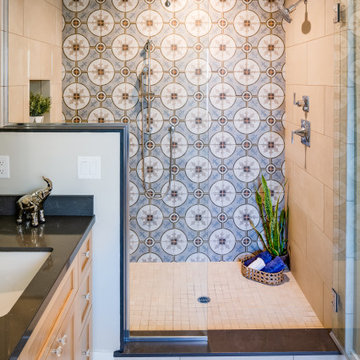
Immagine di una stanza da bagno padronale eclettica di medie dimensioni con ante con riquadro incassato, ante in legno chiaro, doccia doppia, piastrelle multicolore, piastrelle in gres porcellanato, pareti beige, pavimento con piastrelle in ceramica, lavabo sottopiano, top in quarzo composito, pavimento beige, doccia aperta e top nero
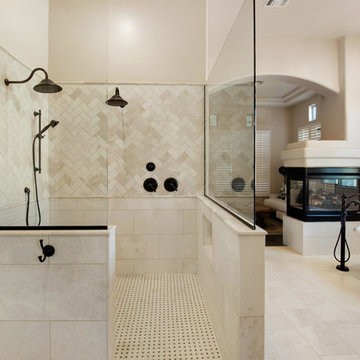
Photographed by Shane Baker Studios
Esempio di una grande stanza da bagno padronale tradizionale con ante con bugna sagomata, ante in legno scuro, vasca freestanding, doccia doppia, WC monopezzo, piastrelle beige, piastrelle in ceramica, pareti beige, pavimento con piastrelle in ceramica, lavabo sottopiano, top in quarzite, pavimento beige e doccia aperta
Esempio di una grande stanza da bagno padronale tradizionale con ante con bugna sagomata, ante in legno scuro, vasca freestanding, doccia doppia, WC monopezzo, piastrelle beige, piastrelle in ceramica, pareti beige, pavimento con piastrelle in ceramica, lavabo sottopiano, top in quarzite, pavimento beige e doccia aperta
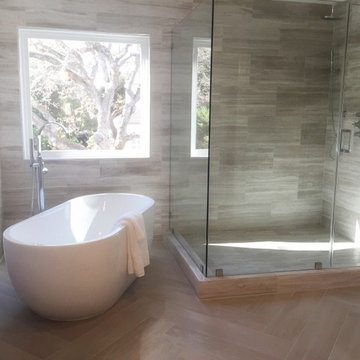
Harringbone Style Bathroom with an Old School Tub :)
Idee per una stanza da bagno padronale minimal di medie dimensioni con ante lisce, ante in legno bruno, vasca freestanding, doccia doppia, pareti beige, lavabo sottopiano, pavimento beige e porta doccia a battente
Idee per una stanza da bagno padronale minimal di medie dimensioni con ante lisce, ante in legno bruno, vasca freestanding, doccia doppia, pareti beige, lavabo sottopiano, pavimento beige e porta doccia a battente
Stanze da Bagno con doccia doppia e pareti beige - Foto e idee per arredare
8