Stanze da Bagno con doccia con tenda - Foto e idee per arredare
Filtra anche per:
Budget
Ordina per:Popolari oggi
101 - 120 di 21.846 foto
1 di 3

This girls bathroom shines with its glamorous gold accents and light pastel-colored palette. Double bowl sink with the Brizo Rook sink faucets maximize the vanity space. Large scalloped mirrors bring playful and soft lines, mimicking the subtle colorful atmosphere. Shower-tub system within the same Rook collection with a 12x12 niche.
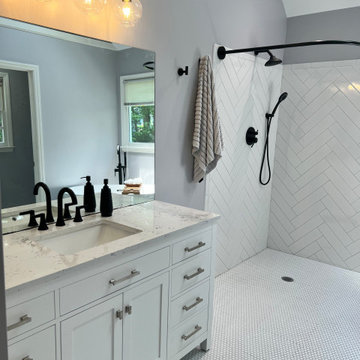
Ispirazione per una stanza da bagno padronale moderna di medie dimensioni con ante con riquadro incassato, ante bianche, vasca freestanding, doccia a filo pavimento, WC a due pezzi, piastrelle bianche, piastrelle in ceramica, pareti grigie, pavimento con piastrelle in ceramica, lavabo da incasso, top in quarzite, pavimento bianco, doccia con tenda, top bianco, toilette, un lavabo, mobile bagno freestanding e soffitto a volta

Modern Mid-Century style primary bathroom remodeling in Alexandria, VA with walnut flat door vanity, light gray painted wall, gold fixtures, black accessories, subway wall tiles and star patterned porcelain floor tiles.

Home makeover on the Hill. An adorable home on the Hill was calling for an updated kitchen and bathroom. Working with the homeowner we redesigned the new spaces to offer functional space for both storage and entertaining. When renovating the existing addition on the back of the home, we noticed the current addition was falling off. We jumped right in and redesigned and delivered a safe new addition to become home to the new bathroom, extending the mudroom for more spacious space and was even able to install a stackable washer drawer cabinet for first floor access. The hardwood flooring was extended into the space so it looks as though it had always been there.
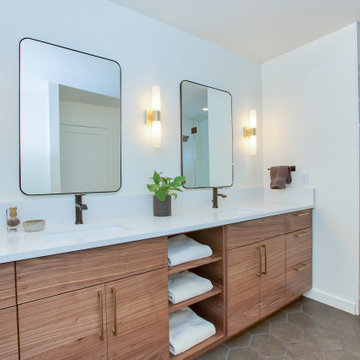
Immagine di una piccola stanza da bagno padronale minimalista con ante lisce, ante in legno scuro, vasca ad alcova, doccia alcova, WC a due pezzi, piastrelle bianche, piastrelle in gres porcellanato, pareti bianche, pavimento in gres porcellanato, lavabo sottopiano, top in quarzo composito, pavimento grigio, doccia con tenda, top bianco, nicchia, due lavabi e mobile bagno incassato
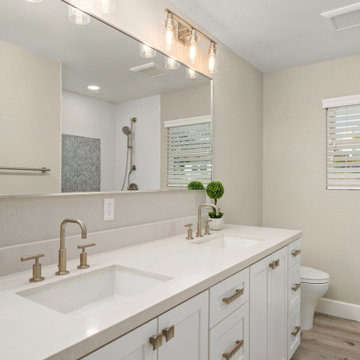
In our guest bathroom, we find a similar harmony of colors. This bathroom includes a bathtub shower combo. In our feature wall added a gray framed herringbone pattern to bring it all together.

Foto di una piccola stanza da bagno padronale moderna con ante in stile shaker, ante marroni, vasca con piedi a zampa di leone, vasca/doccia, WC a due pezzi, piastrelle grigie, piastrelle in gres porcellanato, pareti grigie, pavimento in marmo, lavabo integrato, top in marmo, pavimento bianco, doccia con tenda, top bianco, un lavabo e mobile bagno freestanding
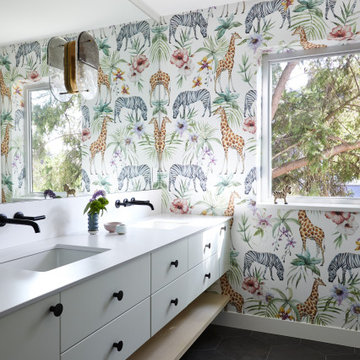
Esempio di una stanza da bagno per bambini bohémian di medie dimensioni con ante lisce, ante grigie, vasca ad alcova, doccia alcova, WC monopezzo, pareti multicolore, pavimento con piastrelle in ceramica, lavabo sottopiano, top in quarzo composito, pavimento grigio, doccia con tenda, top bianco, due lavabi, mobile bagno sospeso e carta da parati

Idee per una piccola stanza da bagno per bambini classica con ante in stile shaker, ante blu, vasca ad alcova, doccia alcova, WC a due pezzi, piastrelle bianche, piastrelle in pietra, pareti blu, pavimento in marmo, lavabo sottopiano, top in superficie solida, pavimento bianco, doccia con tenda, top bianco, nicchia, un lavabo, mobile bagno incassato e carta da parati

Final photos by www.impressia.net
Ispirazione per una stanza da bagno con doccia chic di medie dimensioni con ante con bugna sagomata, ante marroni, vasca ad alcova, doccia alcova, WC a due pezzi, piastrelle bianche, piastrelle di vetro, pareti multicolore, pavimento con piastrelle a mosaico, lavabo sottopiano, top in quarzite, pavimento grigio, doccia con tenda, top bianco, un lavabo, mobile bagno incassato e carta da parati
Ispirazione per una stanza da bagno con doccia chic di medie dimensioni con ante con bugna sagomata, ante marroni, vasca ad alcova, doccia alcova, WC a due pezzi, piastrelle bianche, piastrelle di vetro, pareti multicolore, pavimento con piastrelle a mosaico, lavabo sottopiano, top in quarzite, pavimento grigio, doccia con tenda, top bianco, un lavabo, mobile bagno incassato e carta da parati
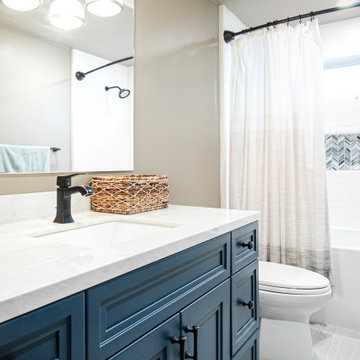
Ispirazione per una stanza da bagno per bambini classica di medie dimensioni con ante con riquadro incassato, ante blu, vasca ad alcova, vasca/doccia, WC monopezzo, piastrelle bianche, piastrelle diamantate, pareti beige, pavimento in gres porcellanato, lavabo sottopiano, top in superficie solida, pavimento grigio, doccia con tenda, top bianco, nicchia, un lavabo e mobile bagno incassato
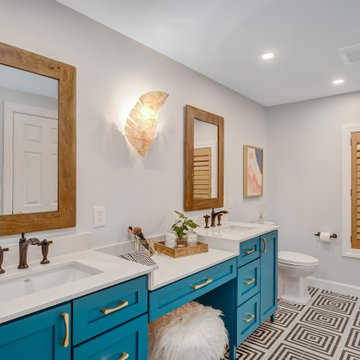
Esempio di una stanza da bagno per bambini boho chic di medie dimensioni con ante lisce, ante blu, vasca ad alcova, vasca/doccia, WC a due pezzi, pareti grigie, pavimento in gres porcellanato, lavabo sottopiano, top in quarzo composito, pavimento multicolore, doccia con tenda, top bianco, due lavabi e mobile bagno incassato

This Waukesha bathroom remodel was unique because the homeowner needed wheelchair accessibility. We designed a beautiful master bathroom and met the client’s ADA bathroom requirements.
Original Space
The old bathroom layout was not functional or safe. The client could not get in and out of the shower or maneuver around the vanity or toilet. The goal of this project was ADA accessibility.
ADA Bathroom Requirements
All elements of this bathroom and shower were discussed and planned. Every element of this Waukesha master bathroom is designed to meet the unique needs of the client. Designing an ADA bathroom requires thoughtful consideration of showering needs.
Open Floor Plan – A more open floor plan allows for the rotation of the wheelchair. A 5-foot turning radius allows the wheelchair full access to the space.
Doorways – Sliding barn doors open with minimal force. The doorways are 36” to accommodate a wheelchair.
Curbless Shower – To create an ADA shower, we raised the sub floor level in the bedroom. There is a small rise at the bedroom door and the bathroom door. There is a seamless transition to the shower from the bathroom tile floor.
Grab Bars – Decorative grab bars were installed in the shower, next to the toilet and next to the sink (towel bar).
Handheld Showerhead – The handheld Delta Palm Shower slips over the hand for easy showering.
Shower Shelves – The shower storage shelves are minimalistic and function as handhold points.
Non-Slip Surface – Small herringbone ceramic tile on the shower floor prevents slipping.
ADA Vanity – We designed and installed a wheelchair accessible bathroom vanity. It has clearance under the cabinet and insulated pipes.
Lever Faucet – The faucet is offset so the client could reach it easier. We installed a lever operated faucet that is easy to turn on/off.
Integrated Counter/Sink – The solid surface counter and sink is durable and easy to clean.
ADA Toilet – The client requested a bidet toilet with a self opening and closing lid. ADA bathroom requirements for toilets specify a taller height and more clearance.
Heated Floors – WarmlyYours heated floors add comfort to this beautiful space.
Linen Cabinet – A custom linen cabinet stores the homeowners towels and toiletries.
Style
The design of this bathroom is light and airy with neutral tile and simple patterns. The cabinetry matches the existing oak woodwork throughout the home.

Immagine di una stanza da bagno per bambini tradizionale di medie dimensioni con ante in stile shaker, ante in legno scuro, vasca ad alcova, vasca/doccia, WC a due pezzi, piastrelle blu, piastrelle diamantate, pareti beige, pavimento in gres porcellanato, lavabo sottopiano, top in quarzo composito, pavimento grigio, doccia con tenda, top bianco, un lavabo e mobile bagno incassato

Homeowner and GB General Contractors Inc had a long-standing relationship, this project was the 3rd time that the Owners’ and Contractor had worked together on remodeling or build. Owners’ wanted to do a small remodel on their 1970's brick home in preparation for their upcoming retirement.
In the beginning "the idea" was to make a few changes, the final result, however, turned to a complete demo (down to studs) of the existing 2500 sf including the addition of an enclosed patio and oversized 2 car garage.
Contractor and Owners’ worked seamlessly together to create a home that can be enjoyed and cherished by the family for years to come. The Owners’ dreams of a modern farmhouse with "old world styles" by incorporating repurposed wood, doors, and other material from a barn that was on the property.
The transforming was stunning, from dark and dated to a bright, spacious, and functional. The entire project is a perfect example of close communication between Owners and Contractors.

Completed in 2019, this is a home we completed for client who initially engaged us to remodeled their 100 year old classic craftsman bungalow on Seattle’s Queen Anne Hill. During our initial conversation, it became readily apparent that their program was much larger than a remodel could accomplish and the conversation quickly turned toward the design of a new structure that could accommodate a growing family, a live-in Nanny, a variety of entertainment options and an enclosed garage – all squeezed onto a compact urban corner lot.
Project entitlement took almost a year as the house size dictated that we take advantage of several exceptions in Seattle’s complex zoning code. After several meetings with city planning officials, we finally prevailed in our arguments and ultimately designed a 4 story, 3800 sf house on a 2700 sf lot. The finished product is light and airy with a large, open plan and exposed beams on the main level, 5 bedrooms, 4 full bathrooms, 2 powder rooms, 2 fireplaces, 4 climate zones, a huge basement with a home theatre, guest suite, climbing gym, and an underground tavern/wine cellar/man cave. The kitchen has a large island, a walk-in pantry, a small breakfast area and access to a large deck. All of this program is capped by a rooftop deck with expansive views of Seattle’s urban landscape and Lake Union.
Unfortunately for our clients, a job relocation to Southern California forced a sale of their dream home a little more than a year after they settled in after a year project. The good news is that in Seattle’s tight housing market, in less than a week they received several full price offers with escalator clauses which allowed them to turn a nice profit on the deal.
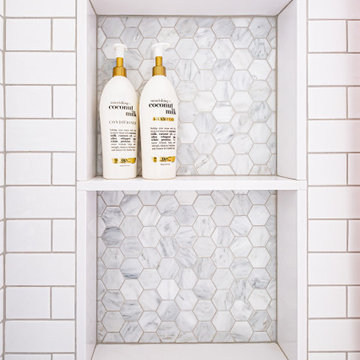
Tired shower niche for all shower and bath items!
Photos by VLG Photography
Foto di una stanza da bagno per bambini minimalista di medie dimensioni con mobile bagno incassato, ante in stile shaker, ante blu, vasca da incasso, vasca/doccia, WC a due pezzi, piastrelle bianche, piastrelle diamantate, pavimento in marmo, lavabo sottopiano, top in quarzo composito, doccia con tenda, top bianco, nicchia e due lavabi
Foto di una stanza da bagno per bambini minimalista di medie dimensioni con mobile bagno incassato, ante in stile shaker, ante blu, vasca da incasso, vasca/doccia, WC a due pezzi, piastrelle bianche, piastrelle diamantate, pavimento in marmo, lavabo sottopiano, top in quarzo composito, doccia con tenda, top bianco, nicchia e due lavabi

Foto di una stanza da bagno per bambini stile marino di medie dimensioni con ante con riquadro incassato, ante bianche, vasca ad alcova, doccia alcova, WC a due pezzi, pistrelle in bianco e nero, piastrelle in ceramica, pareti bianche, pavimento in vinile, lavabo sottopiano, top in quarzo composito, pavimento marrone, doccia con tenda, top bianco, mobile bagno incassato e un lavabo

Master Bath Remodel showcases new vanity cabinets, linen closet, and countertops with top mount sink. Shower / Tub surround completed with a large white subway tile and a large Italian inspired mosaic wall niche. Tile floors tie all the elements together in this beautiful bathroom.
Client loved their beautiful bathroom remodel: "French Creek Designs was easy to work with and provided us with a quality product. Karen guided us in making choices for our bathroom remodels that are beautiful and functional. Their showroom is stocked with the latest designs and materials. Definitely would work with them in the future."
French Creek Designs Kitchen & Bath Design Center
Making Your Home Beautiful One Room at A Time…
French Creek Designs Kitchen & Bath Design Studio - where selections begin. Let us design and dream with you. Overwhelmed on where to start that home improvement, kitchen or bath project? Let our designers sit down with you and take the overwhelming out of the picture and assist in choosing your materials. Whether new construction, full remodel or just a partial remodel, we can help you to make it an enjoyable experience to design your dream space. Call to schedule your free design consultation today with one of our exceptional designers 307-337-4500.
#openforbusiness #casper #wyoming #casperbusiness #frenchcreekdesigns #shoplocal #casperwyoming #bathremodeling #bathdesigners #cabinets #countertops #knobsandpulls #sinksandfaucets #flooring #tileandmosiacs #homeimprovement #masterbath #guestbath #smallbath #luxurybath
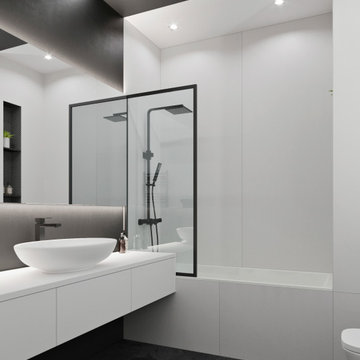
Ispirazione per una stanza da bagno padronale minimal di medie dimensioni con ante lisce, ante bianche, vasca sottopiano, WC sospeso, piastrelle bianche, piastrelle in gres porcellanato, pareti bianche, pavimento in gres porcellanato, lavabo a bacinella, top in superficie solida, pavimento nero, doccia con tenda, top bianco, vasca/doccia, un lavabo e mobile bagno sospeso
Stanze da Bagno con doccia con tenda - Foto e idee per arredare
6