Stanze da Bagno con doccia con lavabo a colonna - Foto e idee per arredare
Filtra anche per:
Budget
Ordina per:Popolari oggi
81 - 100 di 5.081 foto
1 di 3
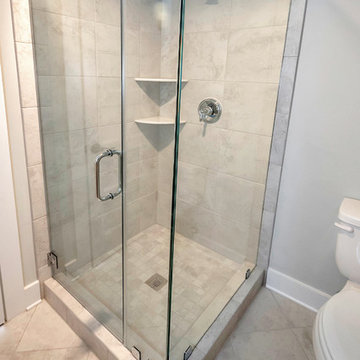
Foto di una piccola stanza da bagno con doccia design con doccia ad angolo, WC a due pezzi, piastrelle grigie, piastrelle in gres porcellanato, pavimento in gres porcellanato, lavabo a colonna, pavimento beige, porta doccia a battente e pareti grigie
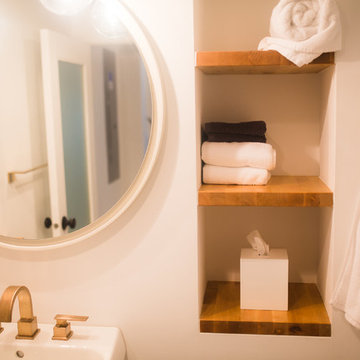
Idee per una stanza da bagno con doccia minimal di medie dimensioni con nessun'anta, doccia aperta, piastrelle bianche, piastrelle diamantate, pareti bianche, lavabo a colonna e doccia aperta

This is the small master bathroom in the mid-century Applewood, Colorado ranch. We kept the color palette subdued but had fun with the charcoal hex tile paired with the beveled ceramic wall tile in a 5x7.
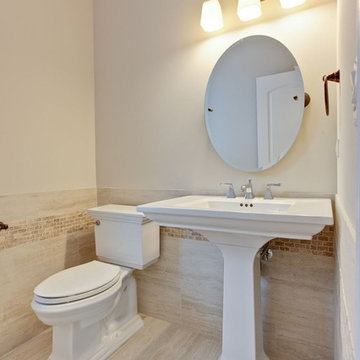
Immagine di una stanza da bagno con doccia classica di medie dimensioni con nessun'anta, WC monopezzo, piastrelle beige, piastrelle marroni, piastrelle in gres porcellanato, pareti beige, pavimento in gres porcellanato, lavabo a colonna e top in superficie solida
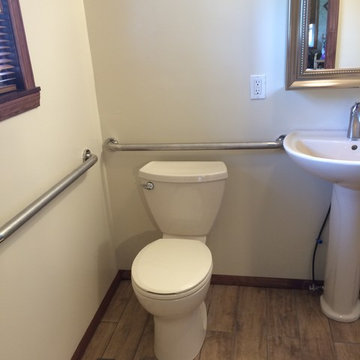
Idee per una piccola stanza da bagno con doccia chic con zona vasca/doccia separata, WC a due pezzi, piastrelle beige, piastrelle marroni, piastrelle in gres porcellanato, pareti bianche, pavimento in legno massello medio, lavabo a colonna, pavimento marrone e doccia aperta
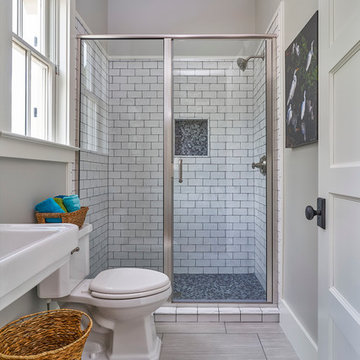
Guest bath has porcelain tile flooring, contrasted with the mosaic tile floor in the shower. Subway tile, grouted in a dark gray, finishes off this stylish gray and white guest bathroom.
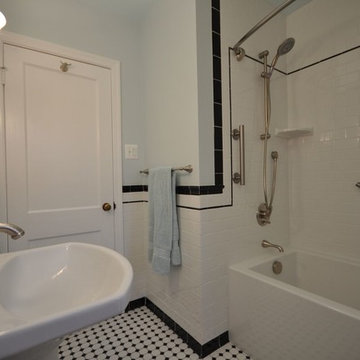
Idee per una stanza da bagno con doccia chic di medie dimensioni con vasca ad alcova, vasca/doccia, WC a due pezzi, pistrelle in bianco e nero, piastrelle diamantate, pareti blu, pavimento con piastrelle in ceramica e lavabo a colonna

KPN Photo
We were called in to remodel this barn house for a new home owner with a keen eye for design.
We had the sink made by a concrete contractor
We had the base for the sink and the mirror frame made from some reclaimed wood that was in a wood pile.
We installed bead board for the wainscoting.
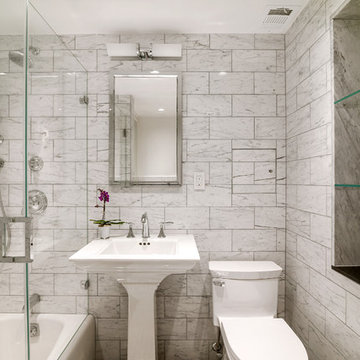
Renovated bathroom"After" photo of a gut renovation of a 1960's apartment on Central Park West, New York
Photo: Elizabeth Dooley
Idee per una piccola stanza da bagno con doccia chic con vasca ad alcova, vasca/doccia, WC monopezzo, piastrelle grigie, piastrelle in pietra, pareti grigie, pavimento con piastrelle a mosaico e lavabo a colonna
Idee per una piccola stanza da bagno con doccia chic con vasca ad alcova, vasca/doccia, WC monopezzo, piastrelle grigie, piastrelle in pietra, pareti grigie, pavimento con piastrelle a mosaico e lavabo a colonna
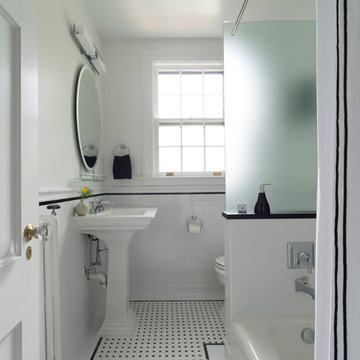
Michael K. Wilkinson
Though the footprint of the hall bath did not change, we did gut the entire room. The client had the idea of a classic black and white look for this bathroom. The designer added add interest with a thin black border on the white tile chair rail. The same thin border was also used on the floor to create a basket weave tile inset. A strip of Absolute Black granite tops off the white knee wall that separates the tub and toilet. Relocating plumbing is always a challenge in existing apartments. That is why we try to work with existing stacks and pipes. In this case, the new tub filler faucet was relocated 12-inches from the existing location and placed on the knee wall.
To accommodate the small footprint of the bathroom we used a 24-inch pedestal sink, round (not elongated) toilet and tub that is 4-feet 6-inches long (rather than a 5-foot standard tub. However, the new tub is 32-inches wide (the old one was narrower) which is more convenient for a shower tub.
A frosted glass panel was placed on the knee wall to give the owners privacy while taking a shower—as you can see the window is across from the tub. A new showerhead was reinstalled in place of the existing one. We used a special rod with a cap–in addition to its use as a curtain rod, it also acts as a support for the glass panel.
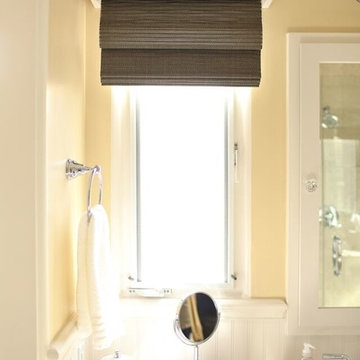
Esempio di una stanza da bagno con doccia tradizionale di medie dimensioni con ante in stile shaker, ante bianche, doccia alcova, WC a due pezzi, piastrelle beige, piastrelle in gres porcellanato, pareti gialle, pavimento con piastrelle in ceramica, lavabo a colonna e top in quarzo composito
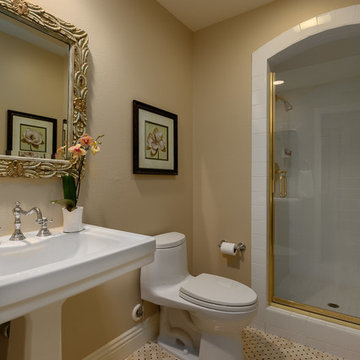
The Blue Pagoda Powder Room, photography by Michael Asgian
Immagine di una piccola stanza da bagno con doccia chic con lavabo a colonna, doccia alcova, WC monopezzo, piastrelle a mosaico, pavimento in marmo, piastrelle beige e pareti beige
Immagine di una piccola stanza da bagno con doccia chic con lavabo a colonna, doccia alcova, WC monopezzo, piastrelle a mosaico, pavimento in marmo, piastrelle beige e pareti beige
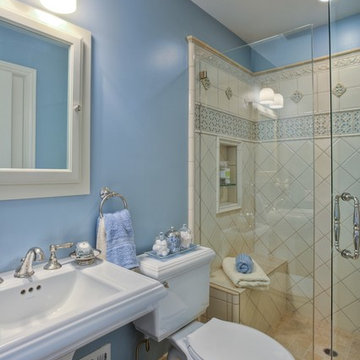
Blue bathroom with ceramic tile, Niche & Bench in shower, pedestal sink with wide spread faucet. timeless design.
Ispirazione per una piccola stanza da bagno con doccia tradizionale con lavabo a colonna, doccia alcova, WC a due pezzi, piastrelle beige, piastrelle in gres porcellanato, pareti blu e pavimento in gres porcellanato
Ispirazione per una piccola stanza da bagno con doccia tradizionale con lavabo a colonna, doccia alcova, WC a due pezzi, piastrelle beige, piastrelle in gres porcellanato, pareti blu e pavimento in gres porcellanato
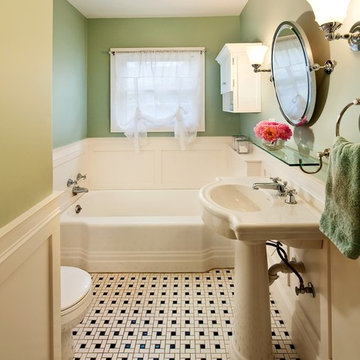
This classic bathroom with white wainscoting features black and white tile, Devine blue/green paint and Pottery Barn accessories. Jenerik Images Photography
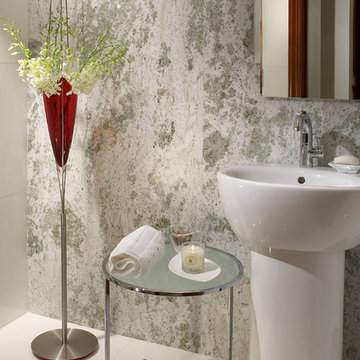
An other Magnificent Interior design in Miami by J Design Group.
From our initial meeting, Ms. Corridor had the ability to catch my vision and quickly paint a picture for me of the new interior design for my three bedrooms, 2 ½ baths, and 3,000 sq. ft. penthouse apartment. Regardless of the complexity of the design, her details were always clear and concise. She handled our project with the greatest of integrity and loyalty. The craftsmanship and quality of our furniture, flooring, and cabinetry was superb.
The uniqueness of the final interior design confirms Ms. Jennifer Corredor’s tremendous talent, education, and experience she attains to manifest her miraculous designs with and impressive turnaround time. Her ability to lead and give insight as needed from a construction phase not originally in the scope of the project was impeccable. Finally, Ms. Jennifer Corredor’s ability to convey and interpret the interior design budge far exceeded my highest expectations leaving me with the utmost satisfaction of our project.
Ms. Jennifer Corredor has made me so pleased with the delivery of her interior design work as well as her keen ability to work with tight schedules, various personalities, and still maintain the highest degree of motivation and enthusiasm. I have already given her as a recommended interior designer to my friends, family, and colleagues as the Interior Designer to hire: Not only in Florida, but in my home state of New York as well.
S S
Bal Harbour – Miami.
Thanks for your interest in our Contemporary Interior Design projects and if you have any question please do not hesitate to ask us.
225 Malaga Ave.
Coral Gable, FL 33134
http://www.JDesignGroup.com
305.444.4611
"Miami modern"
“Contemporary Interior Designers”
“Modern Interior Designers”
“Coco Plum Interior Designers”
“Sunny Isles Interior Designers”
“Pinecrest Interior Designers”
"J Design Group interiors"
"South Florida designers"
“Best Miami Designers”
"Miami interiors"
"Miami decor"
“Miami Beach Designers”
“Best Miami Interior Designers”
“Miami Beach Interiors”
“Luxurious Design in Miami”
"Top designers"
"Deco Miami"
"Luxury interiors"
“Miami Beach Luxury Interiors”
“Miami Interior Design”
“Miami Interior Design Firms”
"Beach front"
“Top Interior Designers”
"top decor"
“Top Miami Decorators”
"Miami luxury condos"
"modern interiors"
"Modern”
"Pent house design"
"white interiors"
“Top Miami Interior Decorators”
“Top Miami Interior Designers”
“Modern Designers in Miami”
http://www.JDesignGroup.com
305.444.4611
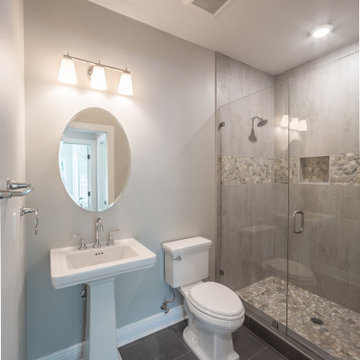
Custom bathroom with tile flooring and a pedestal sink.
Esempio di una stanza da bagno con doccia classica di medie dimensioni con doccia alcova, WC monopezzo, piastrelle multicolore, piastrelle in gres porcellanato, pareti grigie, pavimento in gres porcellanato, lavabo a colonna, pavimento grigio, porta doccia a battente, nicchia e un lavabo
Esempio di una stanza da bagno con doccia classica di medie dimensioni con doccia alcova, WC monopezzo, piastrelle multicolore, piastrelle in gres porcellanato, pareti grigie, pavimento in gres porcellanato, lavabo a colonna, pavimento grigio, porta doccia a battente, nicchia e un lavabo
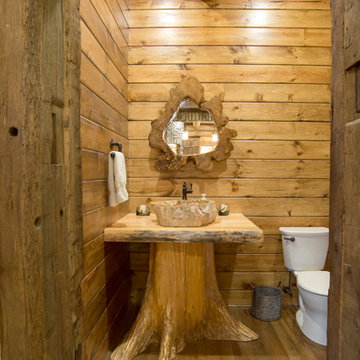
Rustic half bathroom with a tree trunk bathroom sink vanity with tongue and groove barn siding on the walls. Rustic bathroom to the max!
Idee per una piccola stanza da bagno con doccia rustica con WC a due pezzi, parquet scuro, lavabo a colonna, top in legno, pavimento marrone e top marrone
Idee per una piccola stanza da bagno con doccia rustica con WC a due pezzi, parquet scuro, lavabo a colonna, top in legno, pavimento marrone e top marrone
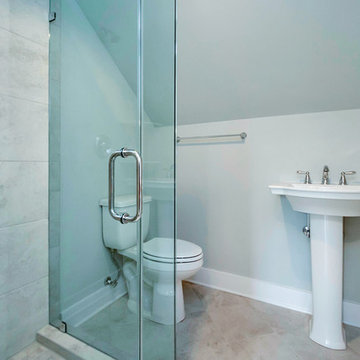
Foto di una piccola stanza da bagno con doccia minimal con doccia ad angolo, WC a due pezzi, piastrelle grigie, piastrelle in gres porcellanato, pavimento in gres porcellanato, lavabo a colonna, pavimento beige, porta doccia a battente e pareti grigie
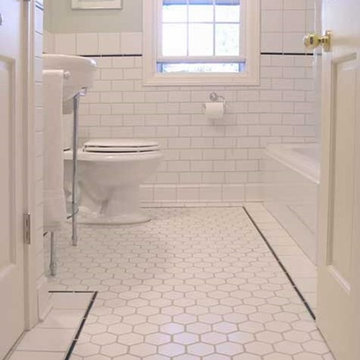
Ispirazione per una stanza da bagno con doccia vittoriana di medie dimensioni con piastrelle bianche, piastrelle in ceramica, pareti verdi, pavimento con piastrelle in ceramica e lavabo a colonna

Immagine di una piccola stanza da bagno con doccia chic con doccia alcova, WC monopezzo, piastrelle bianche, piastrelle diamantate, pareti verdi, pavimento con piastrelle in ceramica, lavabo a colonna, pavimento bianco, porta doccia a battente, panca da doccia, un lavabo e boiserie
Stanze da Bagno con doccia con lavabo a colonna - Foto e idee per arredare
5