Stanze da Bagno con doccia con ante in legno chiaro - Foto e idee per arredare
Filtra anche per:
Budget
Ordina per:Popolari oggi
121 - 140 di 7.663 foto
1 di 3
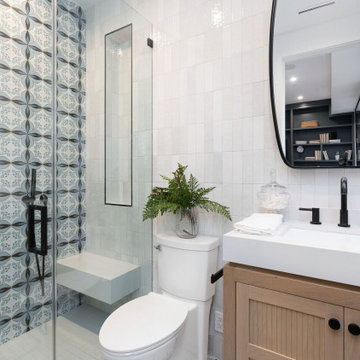
home office bathroom
Immagine di una grande stanza da bagno con doccia classica con ante in legno chiaro, doccia a filo pavimento, WC a due pezzi, piastrelle bianche, piastrelle in ceramica, top in quarzo composito, porta doccia a battente, top bianco, un lavabo, mobile bagno incassato, ante in stile shaker e lavabo sottopiano
Immagine di una grande stanza da bagno con doccia classica con ante in legno chiaro, doccia a filo pavimento, WC a due pezzi, piastrelle bianche, piastrelle in ceramica, top in quarzo composito, porta doccia a battente, top bianco, un lavabo, mobile bagno incassato, ante in stile shaker e lavabo sottopiano

Esempio di una piccola e stretta e lunga stanza da bagno con doccia classica con ante a persiana, ante in legno chiaro, doccia a filo pavimento, WC sospeso, piastrelle blu, piastrelle a mosaico, pareti blu, pavimento con piastrelle in ceramica, lavabo sottopiano, top in superficie solida, pavimento beige, porta doccia scorrevole, top bianco, un lavabo e mobile bagno incassato

When a client's son reached out wanting to remodel two bathrooms I was so excited because, one I loved their style, and two it meant I got to continue the relationship. They just had a baby and to brave remodeling in a pandemic was mind blowing. We did some creative consults, but Landmark Remodeling and the PID pulled it off.
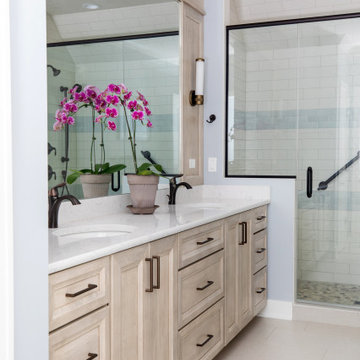
www.genevacabinet.com . . . Home bar on upper level of home, cabinetry by Shiloh Cabinetry
Foto di una stanza da bagno con doccia stile marinaro di medie dimensioni con ante lisce, ante in legno chiaro, doccia alcova, piastrelle bianche, piastrelle in gres porcellanato, pareti blu, pavimento in gres porcellanato, lavabo sottopiano, top in quarzo composito, pavimento beige, porta doccia a battente, top bianco, toilette, due lavabi e mobile bagno incassato
Foto di una stanza da bagno con doccia stile marinaro di medie dimensioni con ante lisce, ante in legno chiaro, doccia alcova, piastrelle bianche, piastrelle in gres porcellanato, pareti blu, pavimento in gres porcellanato, lavabo sottopiano, top in quarzo composito, pavimento beige, porta doccia a battente, top bianco, toilette, due lavabi e mobile bagno incassato

bespoke vanity unit
wall mounted fittings
steam room
shower room
encaustic tile
marble tile
vola taps
matte black fixtures
oak vanity
marble vanity top
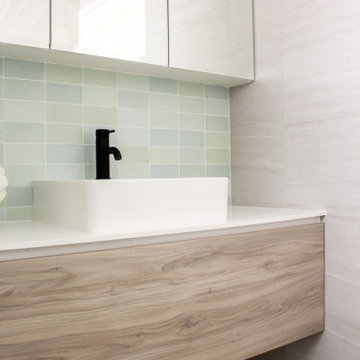
Walk In Shower, Shower Wall and Fixed Panel, Modern Shower, Shower Tiled Walls, Fixed Panel Screen With Black Brackets, Wall Hung Vanity, Mirror Cabinet, Small Bathroom Renovations Perth WA,
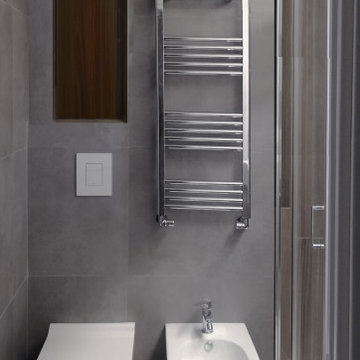
Immagine di una stanza da bagno con doccia moderna di medie dimensioni con ante di vetro, ante in legno chiaro, doccia ad angolo, WC sospeso, piastrelle grigie, piastrelle in gres porcellanato, pareti grigie, pavimento in mattoni, lavabo a bacinella, top in legno, pavimento marrone, porta doccia scorrevole, top beige, un lavabo, mobile bagno sospeso e soffitto ribassato

This tiny home has a very unique and spacious bathroom. This tiny home has utilized space-saving design and put the bathroom vanity in the corner of the bathroom. Natural light in addition to track lighting makes this vanity perfect for getting ready in the morning. Triangle corner shelves give an added space for personal items to keep from cluttering the wood counter.
This contemporary, costal Tiny Home features a bathroom with a shower built out over the tongue of the trailer it sits on saving space and creating space in the bathroom. This shower has it's own clear roofing giving the shower a skylight. This allows tons of light to shine in on the beautiful blue tiles that shape this corner shower. Stainless steel planters hold ferns giving the shower an outdoor feel. With sunlight, plants, and a rain shower head above the shower, it is just like an outdoor shower only with more convenience and privacy. The curved glass shower door gives the whole tiny home bathroom a bigger feel while letting light shine through to the rest of the bathroom. The blue tile shower has niches; built-in shower shelves to save space making your shower experience even better. The frosted glass pocket door also allows light to shine through.

Ispirazione per una stanza da bagno con doccia costiera di medie dimensioni con piastrelle blu, piastrelle in ceramica, pareti bianche, pavimento con piastrelle in ceramica, top in quarzo composito, pavimento grigio, doccia aperta, top bianco, ante lisce, ante in legno chiaro, doccia a filo pavimento e lavabo a bacinella
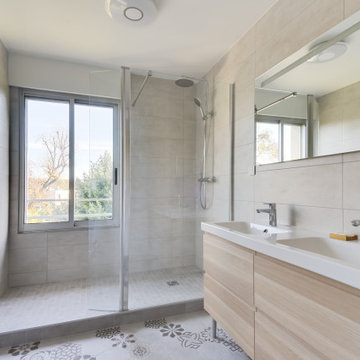
Idee per una stanza da bagno con doccia contemporanea di medie dimensioni con ante in legno chiaro, doccia alcova, piastrelle beige, lavabo integrato, pavimento multicolore, porta doccia a battente, top bianco e ante lisce
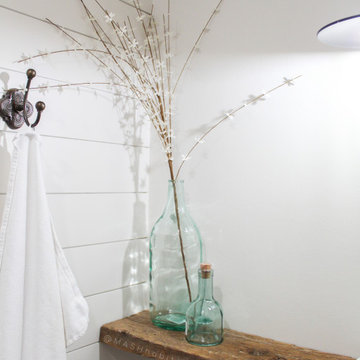
Ispirazione per una piccola stanza da bagno con doccia country con consolle stile comò, ante in legno chiaro, WC monopezzo, pistrelle in bianco e nero, pareti bianche, pavimento con piastrelle in ceramica, lavabo a colonna, pavimento bianco e top bianco

Bagno con pavimento in travertino, vasca con piedini verniciata, mobile lavabo su disegno in legno con top in marmo. Boiserie bianca, tende in lino
Esempio di una grande stanza da bagno con doccia mediterranea con ante con riquadro incassato, ante in legno chiaro, vasca freestanding, doccia a filo pavimento, WC a due pezzi, pareti beige, pavimento in pietra calcarea, lavabo sottopiano, top in marmo, pavimento beige, porta doccia a battente, top nero e boiserie
Esempio di una grande stanza da bagno con doccia mediterranea con ante con riquadro incassato, ante in legno chiaro, vasca freestanding, doccia a filo pavimento, WC a due pezzi, pareti beige, pavimento in pietra calcarea, lavabo sottopiano, top in marmo, pavimento beige, porta doccia a battente, top nero e boiserie
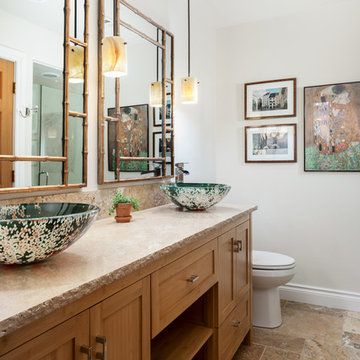
Guest bath with Limestone countertops, glass vessel sinks, and bamboo framed mirrors. Pendant lights hang from the ceiling for added ambiance.
Chris Reilmann Photo
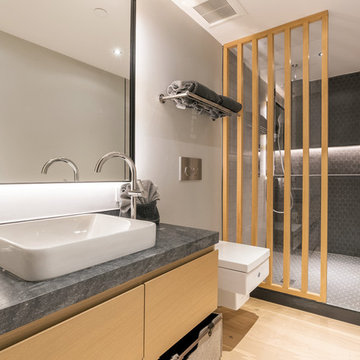
An open bathroom full of straight lines and solid colors of gray, white, and wood, which makes it minimalist and modern. The wall backlighting adds illuminance to the shower area, while the large and frameless mirror makes the room look huge and spacious.
Built by ULFBUILT. Contact us today to learn more.

Immagine di una grande stanza da bagno con doccia contemporanea con ante lisce, ante in legno chiaro, doccia alcova, piastrelle beige, pareti beige, lavabo sottopiano, pavimento beige, porta doccia a battente, top beige, piastrelle in ceramica, pavimento con piastrelle in ceramica, top in marmo, panca da doccia, un lavabo e mobile bagno sospeso

This project was completed for clients who wanted a comfortable, accessible 1ST floor bathroom for their grown daughter to use during visits to their home as well as a nicely-appointed space for any guest. Their daughter has some accessibility challenges so the bathroom was also designed with that in mind.
The original space worked fairly well in some ways, but we were able to tweak a few features to make the space even easier to maneuver through. We started by making the entry to the shower flush so that there is no curb to step over. In addition, although there was an existing oversized seat in the shower, it was way too deep and not comfortable to sit on and just wasted space. We made the shower a little smaller and then provided a fold down teak seat that is slip resistant, warm and comfortable to sit on and can flip down only when needed. Thus we were able to create some additional storage by way of open shelving to the left of the shower area. The open shelving matches the wood vanity and allows a spot for the homeowners to display heirlooms as well as practical storage for things like towels and other bath necessities.
We carefully measured all the existing heights and locations of countertops, toilet seat, and grab bars to make sure that we did not undo the things that were already working well. We added some additional hidden grab bars or “grabcessories” at the toilet paper holder and shower shelf for an extra layer of assurance. Large format, slip-resistant floor tile was added eliminating as many grout lines as possible making the surface less prone to tripping. We used a wood look tile as an accent on the walls, and open storage in the vanity allowing for easy access for clean towels. Bronze fixtures and frameless glass shower doors add an elegant yet homey feel that was important for the homeowner. A pivot mirror allows adjustability for different users.
If you are interested in designing a bathroom featuring “Living In Place” or accessibility features, give us a call to find out more. Susan Klimala, CKBD, is a Certified Aging In Place Specialist (CAPS) and particularly enjoys helping her clients with unique needs in the context of beautifully designed spaces.
Designed by: Susan Klimala, CKD, CBD
Photography by: Michael Alan Kaskel

Fun guest bathroom with custom designed tile from Fireclay, concrete sink and cypress wood floating vanity
Foto di una piccola stanza da bagno con doccia nordica con ante lisce, ante in legno chiaro, vasca freestanding, zona vasca/doccia separata, WC monopezzo, piastrelle beige, piastrelle in ceramica, pareti beige, pavimento in pietra calcarea, lavabo integrato, top in cemento, pavimento grigio, doccia aperta e top grigio
Foto di una piccola stanza da bagno con doccia nordica con ante lisce, ante in legno chiaro, vasca freestanding, zona vasca/doccia separata, WC monopezzo, piastrelle beige, piastrelle in ceramica, pareti beige, pavimento in pietra calcarea, lavabo integrato, top in cemento, pavimento grigio, doccia aperta e top grigio
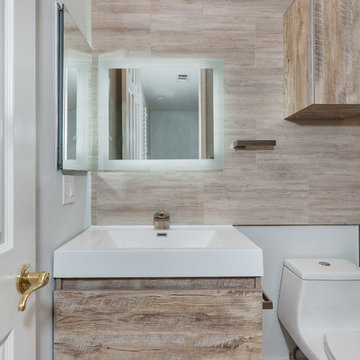
Modern Bathroom
Idee per una piccola stanza da bagno con doccia minimal con ante lisce, ante in legno chiaro, doccia alcova, WC monopezzo, piastrelle marroni, piastrelle in ceramica, pareti marroni, pavimento con piastrelle a mosaico, lavabo da incasso, top in quarzite, pavimento marrone, porta doccia scorrevole e top bianco
Idee per una piccola stanza da bagno con doccia minimal con ante lisce, ante in legno chiaro, doccia alcova, WC monopezzo, piastrelle marroni, piastrelle in ceramica, pareti marroni, pavimento con piastrelle a mosaico, lavabo da incasso, top in quarzite, pavimento marrone, porta doccia scorrevole e top bianco
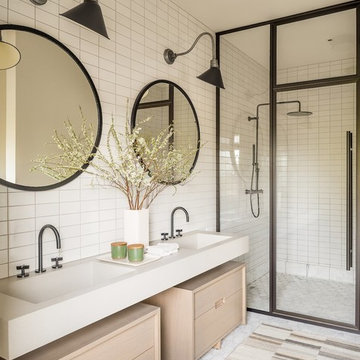
Immagine di una stanza da bagno con doccia country con ante in legno chiaro, doccia a filo pavimento, piastrelle bianche, lavabo integrato, porta doccia a battente, top beige e ante lisce
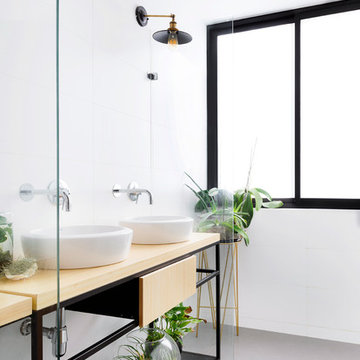
Foto di una stanza da bagno con doccia design con ante in legno chiaro, piastrelle bianche, pareti bianche, lavabo a bacinella, top in legno, pavimento grigio, top beige e ante lisce
Stanze da Bagno con doccia con ante in legno chiaro - Foto e idee per arredare
7