Stanze da Bagno con doccia aperta - Foto e idee per arredare
Filtra anche per:
Budget
Ordina per:Popolari oggi
201 - 220 di 18.818 foto
1 di 3
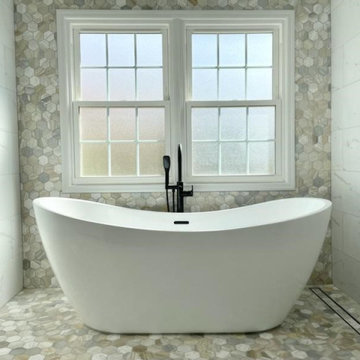
Gorgeous open design master bathroom with custom tile work and several unique features like custom niches and (soon to be) glassed-in showering area.
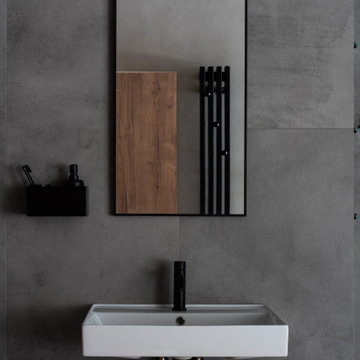
Ванная комната, это пожалуй, самый главный объект внимания в этой квартире, поскольку часть стен выполнена из стекла. Безусловно, это довольно смелое решение и не каждый бы на такое согласился, но нам очень повезло с заказчиками, которые поддержали эту идею. На случай прихода гостей, установлены жалюзи, которые полностью закрывают стекло.
Заходя в ванную комнату, мы видим подвесную раковину с зеркалом, за которым есть небольшое хранение, для средств гигиены.
У окна расположена отдельностоящая ванна, выполненная из искусственного камня, лежа в которой можно наслаждаться закатом. Так же предусмотрена отдельная душевая, и т.к она довольно глубокая мы выполнили ее без каких либо ограждений.
В ванной комнате есть хоз. блок со стиральной и сушильной машинами.
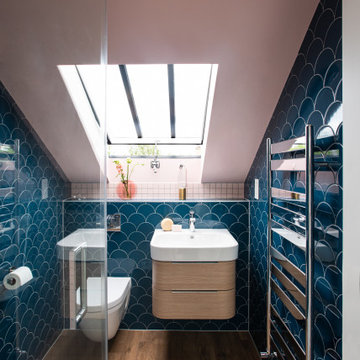
Immagine di una piccola stanza da bagno con doccia tradizionale con ante lisce, ante marroni, doccia aperta, WC sospeso, piastrelle blu, piastrelle in ceramica, pareti rosa, parquet chiaro, lavabo sospeso, pavimento marrone, porta doccia a battente, un lavabo e mobile bagno sospeso
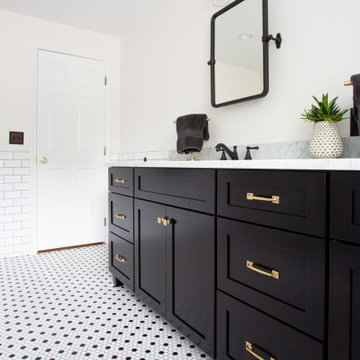
Foto di una stanza da bagno padronale tradizionale di medie dimensioni con ante in stile shaker, ante nere, doccia aperta, WC a due pezzi, piastrelle bianche, piastrelle in ceramica, pareti bianche, pavimento con piastrelle in ceramica, lavabo sottopiano, top in marmo, pavimento bianco, porta doccia a battente, top bianco, panca da doccia, due lavabi, mobile bagno incassato e boiserie
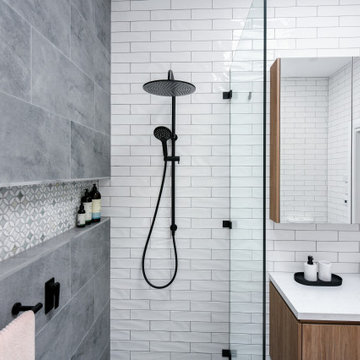
Esempio di una grande stanza da bagno padronale nordica con ante lisce, ante in legno scuro, vasca freestanding, doccia aperta, WC monopezzo, piastrelle bianche, piastrelle in ceramica, pareti bianche, pavimento con piastrelle in ceramica, lavabo da incasso, top in quarzo composito, pavimento grigio, doccia aperta, top bianco, nicchia, un lavabo e mobile bagno sospeso
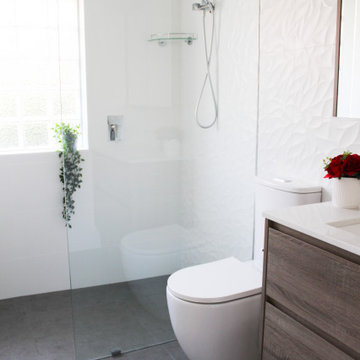
Walk In Shower, Open Ensuite, Freestanding Vanity, All Draws Vanity, Glass Bricks, Glass Block Window, Leaf Finish Wall Tiles, White Feature Wall, Chrome Tapware, Grey Floor and White Walls, Fixed Panel Shower Screen, Shower Combo, On the Ball Bathrooms, OTB Bathrooms, Applecross Bathroom Renovations
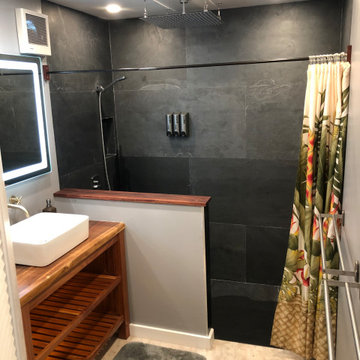
Esempio di una piccola stanza da bagno con doccia moderna con ante in legno scuro, doccia aperta, WC a due pezzi, piastrelle nere, piastrelle in ardesia, lavabo a bacinella, top in legno, un lavabo e mobile bagno freestanding
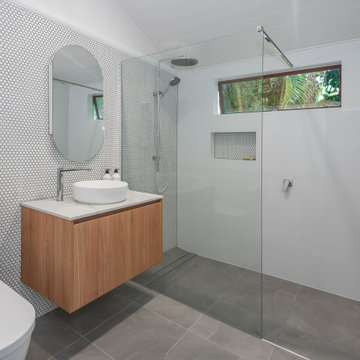
Family bathroom in a colour palette consistent with the rest of the house. Same penny round tiles used in the kitchen splashback, but with a grey grout. Back to wall bath tub abd frameless shower. Neutral colours with a pop of greenery.
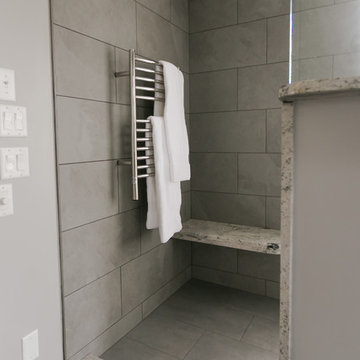
This outdated and deteriorating master bathroom needed a modern update after sustaining a leak. We had worked with them in the past on their kitchen and they knew the design and remodeling level of excellence we brought to the table, so they hired us to design a modern master-suite. We removed a garden tub, allowing for a walk-in shower, complete with a heated towel rack and drying area. We were able to incorporate showcasing of their orchids in the design with an orchid shelf on the exterior of the shower, as well as searching high and low to provide vessel bowl sinks that had a unique shape and utilizing contemporary lights. The end result is a spa-like master suite, that was beyond what they had hoped for and has them loving where they live. Discussions have begun for their next project.
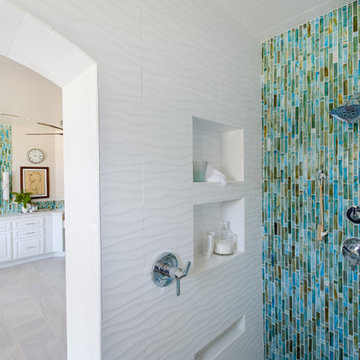
Master Bathroom revenovated to become bright while and spacious. Using the existing white vanities, we topped them with a white and grey quartz countertop. Adding The light warm wood cabinets to each side of the sink allows for optimal bathroom storage and also a breath of warmth that the bathroom desperately needed. The large mirror and Chrome fixtures added a touch of metal to the space which allows the Turquoise backsplash glass tile to vividly shine through. The freestanding tub sits on a dark porcelain tile platform, light roman shades cover the windows and a chair sits as sculpture.
Designed By Danielle Perkins @ Danielle Interior Design & Decor
Taylor Allan Creative Photography
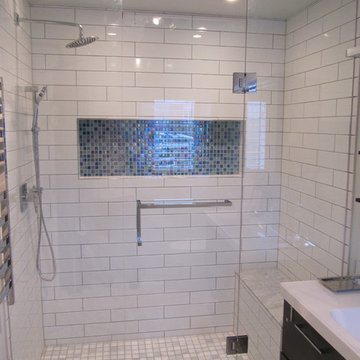
Tub converted to shower with wall niche and bench in fully renovated bathroom in Oakville including floating vanity and towel warmer
Idee per una piccola stanza da bagno padronale moderna con consolle stile comò, ante marroni, doccia aperta, WC a due pezzi, piastrelle bianche, piastrelle in ceramica, pareti grigie, pavimento in gres porcellanato, lavabo integrato, top in superficie solida, pavimento grigio, porta doccia a battente e top bianco
Idee per una piccola stanza da bagno padronale moderna con consolle stile comò, ante marroni, doccia aperta, WC a due pezzi, piastrelle bianche, piastrelle in ceramica, pareti grigie, pavimento in gres porcellanato, lavabo integrato, top in superficie solida, pavimento grigio, porta doccia a battente e top bianco
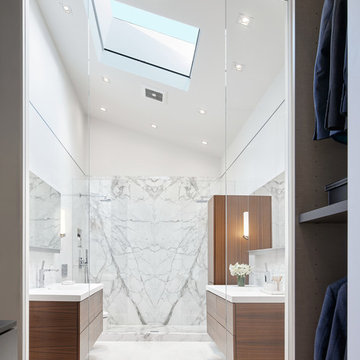
We were asked to create a very elegant master bathroom in this period 70's residence. We left many of the adjacent elements and finishes in place but created an entirely new aesthetic in the bathroom and dressing area. Four wing walls of low-iron glass are used in conjunction with the dramatic rear wall of Italian marble, beautifully book matched. Floors are 30 X 30 porcelain tiles. The pair of medicine cabinets left up to revel ample storage within the deep cabinets. Walnut cabinetry is custom designed by our studio. The skylight features a completely concealed shade which blocks out the sunlight completely, for those weekend days when you might want to sleep in late.
A more modest bathroom on the first level serves the guest bedroom and dinner guests.
Photos © John Sutton Photography
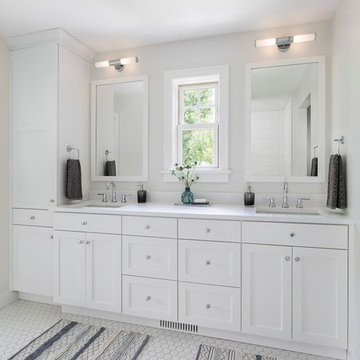
The homeowners loved the location of their small Cape Cod home, but they didn't love its limited interior space. A 10' addition along the back of the home and a brand new 2nd story gave them just the space they needed. With a classy monotone exterior and a welcoming front porch, this remodel is a refined example of a transitional style home.
Space Plans, Building Design, Interior & Exterior Finishes by Anchor Builders
Photos by Andrea Rugg Photography
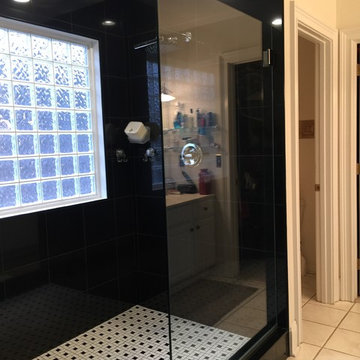
No door to step through and the homeowner says the glow through the window blocks at night is beautiful
Nancy Benson
Immagine di una stanza da bagno padronale minimalista di medie dimensioni con ante con bugna sagomata, ante in legno scuro, doccia aperta, piastrelle nere, piastrelle in gres porcellanato, pareti bianche, pavimento in gres porcellanato e top in quarzite
Immagine di una stanza da bagno padronale minimalista di medie dimensioni con ante con bugna sagomata, ante in legno scuro, doccia aperta, piastrelle nere, piastrelle in gres porcellanato, pareti bianche, pavimento in gres porcellanato e top in quarzite

Esempio di una piccola stanza da bagno con doccia american style con ante in stile shaker, ante in legno scuro, doccia aperta, WC a due pezzi, piastrelle grigie, piastrelle in pietra, pareti arancioni, pavimento in ardesia, lavabo sottopiano e top in granito
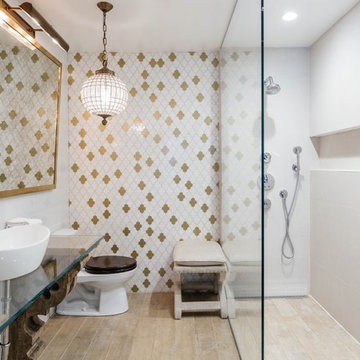
FINAL DESIGN
Foto di una stanza da bagno padronale eclettica di medie dimensioni con consolle stile comò, ante in legno scuro, doccia aperta, WC monopezzo, piastrelle beige, pareti bianche, pavimento con piastrelle in ceramica, lavabo a colonna e top in vetro
Foto di una stanza da bagno padronale eclettica di medie dimensioni con consolle stile comò, ante in legno scuro, doccia aperta, WC monopezzo, piastrelle beige, pareti bianche, pavimento con piastrelle in ceramica, lavabo a colonna e top in vetro
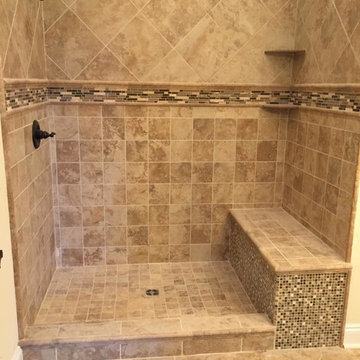
Idee per una piccola stanza da bagno con doccia design con pareti beige, doccia aperta, piastrelle beige, piastrelle in ceramica, pavimento in pietra calcarea, pavimento beige e doccia aperta
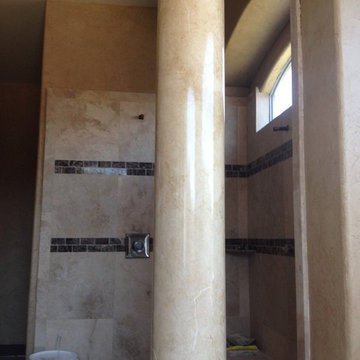
Open shower with faux marble column and glazed walls.
Photo by Ronda Sams
Idee per una grande stanza da bagno padronale tradizionale con ante con bugna sagomata, ante in legno bruno, vasca ad angolo, doccia aperta, WC monopezzo, piastrelle beige, piastrelle in ceramica, pareti beige, pavimento in travertino, lavabo sottopiano e top in granito
Idee per una grande stanza da bagno padronale tradizionale con ante con bugna sagomata, ante in legno bruno, vasca ad angolo, doccia aperta, WC monopezzo, piastrelle beige, piastrelle in ceramica, pareti beige, pavimento in travertino, lavabo sottopiano e top in granito
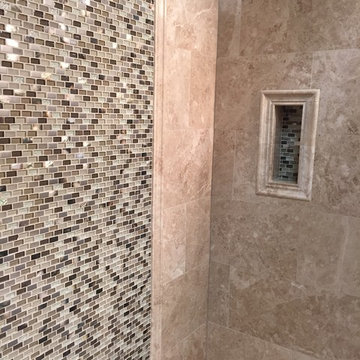
Immagine di una stanza da bagno padronale classica di medie dimensioni con ante con riquadro incassato, ante in legno bruno, vasca da incasso, doccia aperta, WC a due pezzi, piastrelle beige, piastrelle in gres porcellanato, pareti beige, pavimento in gres porcellanato, lavabo da incasso e top piastrellato
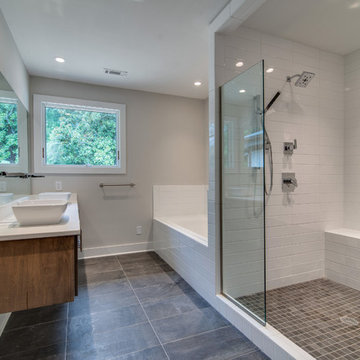
Showcase Photography
Ispirazione per una stanza da bagno padronale stile marinaro di medie dimensioni con lavabo a bacinella, ante lisce, ante in legno scuro, top in quarzite, doccia aperta, WC a due pezzi, piastrelle bianche, piastrelle in gres porcellanato, pareti grigie e pavimento in gres porcellanato
Ispirazione per una stanza da bagno padronale stile marinaro di medie dimensioni con lavabo a bacinella, ante lisce, ante in legno scuro, top in quarzite, doccia aperta, WC a due pezzi, piastrelle bianche, piastrelle in gres porcellanato, pareti grigie e pavimento in gres porcellanato
Stanze da Bagno con doccia aperta - Foto e idee per arredare
11