Stanze da Bagno con doccia aperta e top marrone - Foto e idee per arredare
Filtra anche per:
Budget
Ordina per:Popolari oggi
161 - 180 di 1.596 foto
1 di 3

A guest shower room on the first floor which is compact and functional. Dark matt hexagonal tiles contrast light glazed wall tiles to give a crisp aesthetic.
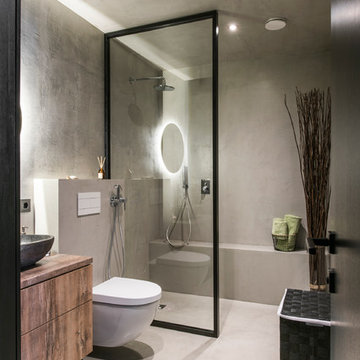
Leonas Garbacauskas
Ispirazione per una stanza da bagno con doccia minimal di medie dimensioni con ante lisce, WC sospeso, pareti grigie, pavimento in cemento, top in legno, pavimento grigio, doccia aperta, ante in legno scuro, doccia aperta, lavabo a bacinella e top marrone
Ispirazione per una stanza da bagno con doccia minimal di medie dimensioni con ante lisce, WC sospeso, pareti grigie, pavimento in cemento, top in legno, pavimento grigio, doccia aperta, ante in legno scuro, doccia aperta, lavabo a bacinella e top marrone
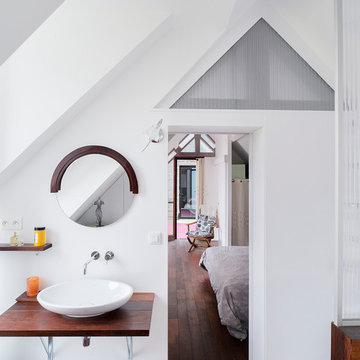
© Martin Argyroglo
Immagine di una piccola stanza da bagno padronale contemporanea con pareti bianche, lavabo a bacinella, top in legno, ante bianche, vasca freestanding, doccia aperta, WC sospeso, piastrelle bianche, parquet scuro e top marrone
Immagine di una piccola stanza da bagno padronale contemporanea con pareti bianche, lavabo a bacinella, top in legno, ante bianche, vasca freestanding, doccia aperta, WC sospeso, piastrelle bianche, parquet scuro e top marrone
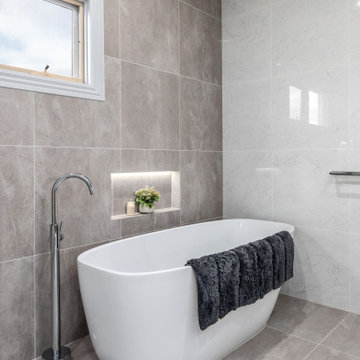
This Eaglemont multi bathroom project has a spectacular blend of warmth, simplistic lines lend themselves to a clean environment, great storage and creating a friendly welcoming environment.
This style focuses on simplicity and functionality.
Custom joinery presents a casual, calm cozy but yet a personal touch, taking care of all the essential storage needs that every bathroom requires.
This neutral sleek palette with a blend of timber for the double vanity certainly creating warmth along with the smart feature tile used on the splashback.
Smart storage, recess shelves between the wall studs in showers and above the bathtub to simply store shampoo and conditioner or just simply to style with candles and or greenery.
The main bathroom has used the same neutral palette but a different stone on their double vanity, creates depth, drama, and elegance in this spacious bathroom. Freestanding tubs visually extend the bathroom along with the frameless walk-in shower.
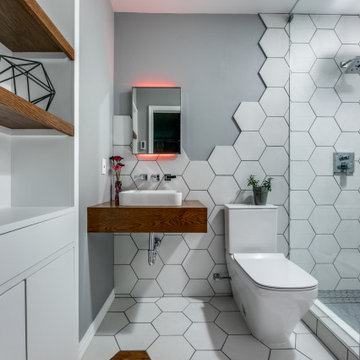
Example vintage meets Modern in this small to mid size trendy full bath with hexagon tile laced into the wood floor. Smaller hexagon tile on shower floor, single-sink, free form hexagon wall bathroom design in Dallas with flat-panel cabinets, 2 stained floating shelves, s drop in vessel sink, exposed P-trap, stained floating vanity , 1 fixed piece glass used as shower wall
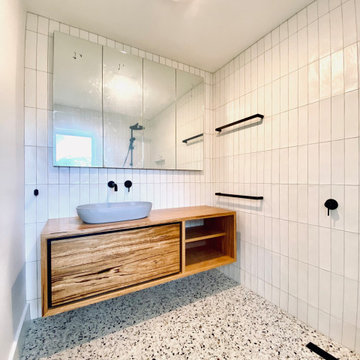
We gladly sank our teeth into this Ocean Grove project, converting a 90's ensuite into a modern day retreat.
The toilet was sunken back into the window frame to help open the space, a 19mm terrazzo floor tile which was also used in their main kitchen/living space was used on the floor – paired with a handcrafted ceramic subway tile on the walls. The matt black tap-ware accentuates the sea of whiteness but nothing speaks more proudly than their (very heavy) custom made vanity and equally heavy cement counter top bowl.
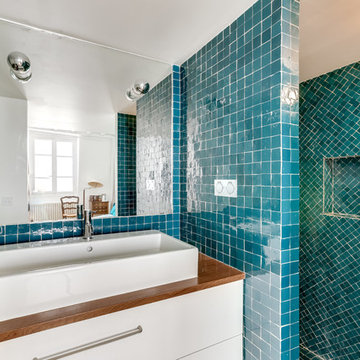
shoootin
Ispirazione per una stanza da bagno con doccia di medie dimensioni con nessun'anta, doccia aperta, piastrelle verdi, piastrelle blu, piastrelle a mosaico, pareti verdi, pavimento con piastrelle a mosaico, pavimento verde, doccia aperta, ante bianche, lavabo a consolle, top in legno e top marrone
Ispirazione per una stanza da bagno con doccia di medie dimensioni con nessun'anta, doccia aperta, piastrelle verdi, piastrelle blu, piastrelle a mosaico, pareti verdi, pavimento con piastrelle a mosaico, pavimento verde, doccia aperta, ante bianche, lavabo a consolle, top in legno e top marrone
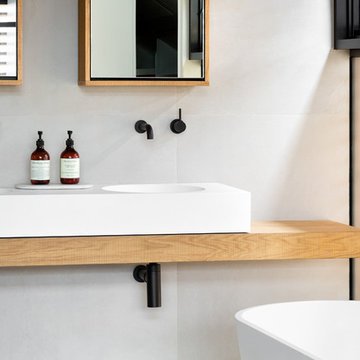
Photographed by Tom Roe
Foto di una piccola stanza da bagno con doccia minimal con ante di vetro, vasca freestanding, doccia aperta, pareti bianche, lavabo sospeso, top in legno, doccia aperta e top marrone
Foto di una piccola stanza da bagno con doccia minimal con ante di vetro, vasca freestanding, doccia aperta, pareti bianche, lavabo sospeso, top in legno, doccia aperta e top marrone
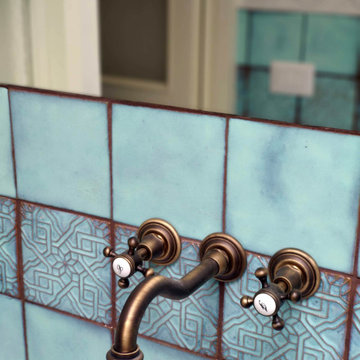
Mobili su misura realizzati dalla falegnameria La Linea di Castello
https://www.lalineadicastello.com/
https://www.houzz.it/pro/lalineadicastello/la-linea-di-castello

Urban Industrial style in this bathroom is a match made in heaven, with a sleek modern space infusing bold character and a sense of history.
SMS Projects
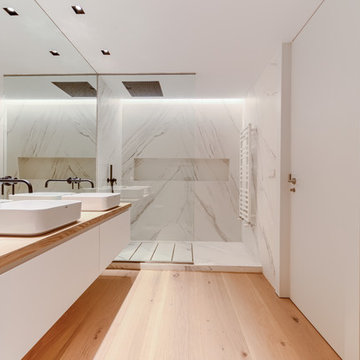
Fotógrafo: Juanjo Valverde
Immagine di una stanza da bagno padronale contemporanea di medie dimensioni con ante lisce, ante bianche, doccia aperta, piastrelle bianche, piastrelle di marmo, pareti bianche, lavabo a bacinella, top in legno, pavimento marrone, parquet chiaro, doccia aperta e top marrone
Immagine di una stanza da bagno padronale contemporanea di medie dimensioni con ante lisce, ante bianche, doccia aperta, piastrelle bianche, piastrelle di marmo, pareti bianche, lavabo a bacinella, top in legno, pavimento marrone, parquet chiaro, doccia aperta e top marrone
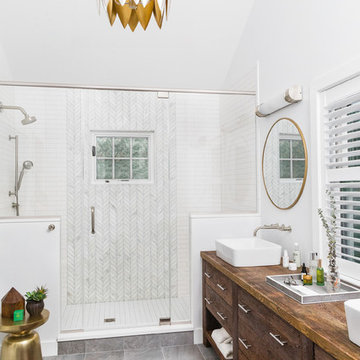
Joyelle West Photography
Foto di una stanza da bagno padronale tradizionale di medie dimensioni con ante lisce, ante in legno bruno, doccia aperta, piastrelle bianche, piastrelle diamantate, pareti bianche, pavimento in gres porcellanato, lavabo a bacinella, top in legno, pavimento grigio, porta doccia a battente e top marrone
Foto di una stanza da bagno padronale tradizionale di medie dimensioni con ante lisce, ante in legno bruno, doccia aperta, piastrelle bianche, piastrelle diamantate, pareti bianche, pavimento in gres porcellanato, lavabo a bacinella, top in legno, pavimento grigio, porta doccia a battente e top marrone
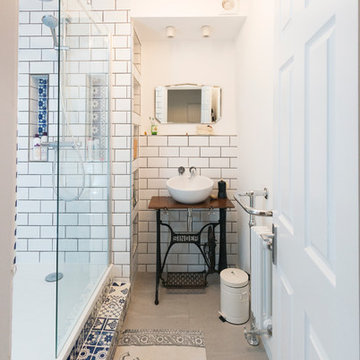
Everything looking all white and beautiful. These shower components were strategically place to maximize space for a perfect shower time.
Immagine di una stanza da bagno per bambini mediterranea di medie dimensioni con ante lisce, doccia aperta, WC monopezzo, piastrelle bianche, piastrelle blu, piastrelle in gres porcellanato, pareti bianche, pavimento con piastrelle a mosaico, lavabo a colonna, top in legno, ante marroni, doccia aperta e top marrone
Immagine di una stanza da bagno per bambini mediterranea di medie dimensioni con ante lisce, doccia aperta, WC monopezzo, piastrelle bianche, piastrelle blu, piastrelle in gres porcellanato, pareti bianche, pavimento con piastrelle a mosaico, lavabo a colonna, top in legno, ante marroni, doccia aperta e top marrone
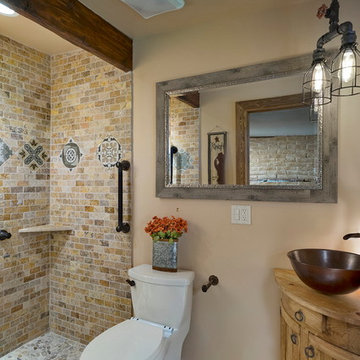
Kurt Munger
Idee per una piccola stanza da bagno con doccia stile rurale con pavimento in gres porcellanato, consolle stile comò, ante in legno chiaro, doccia aperta, WC monopezzo, piastrelle beige, piastrelle in gres porcellanato, pareti beige, lavabo a bacinella, top in legno e top marrone
Idee per una piccola stanza da bagno con doccia stile rurale con pavimento in gres porcellanato, consolle stile comò, ante in legno chiaro, doccia aperta, WC monopezzo, piastrelle beige, piastrelle in gres porcellanato, pareti beige, lavabo a bacinella, top in legno e top marrone
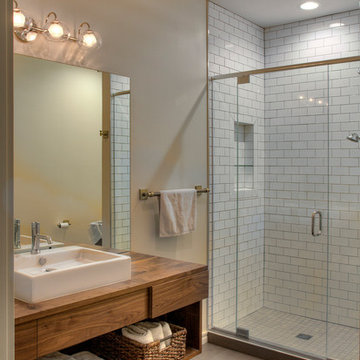
Immagine di una stanza da bagno con doccia minimalista di medie dimensioni con nessun'anta, ante in legno scuro, doccia aperta, piastrelle bianche, piastrelle diamantate, pareti beige, pavimento con piastrelle in ceramica, lavabo a bacinella, top in legno, pavimento grigio, porta doccia a battente e top marrone

A view of the bathroom with the faucet floating in the mirror.
Idee per una stanza da bagno con doccia minimalista di medie dimensioni con lavabo a bacinella, doccia aperta, top in legno, pareti bianche, pavimento in cemento e top marrone
Idee per una stanza da bagno con doccia minimalista di medie dimensioni con lavabo a bacinella, doccia aperta, top in legno, pareti bianche, pavimento in cemento e top marrone
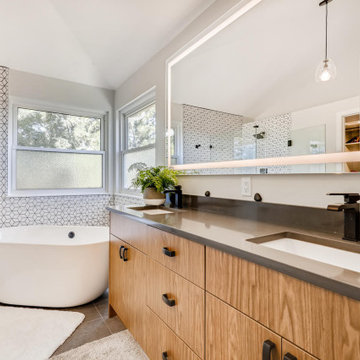
Beautiful naturally lit home with amazing views. Full, modern remodel with geometric tiles and iron railings.
Ispirazione per una stanza da bagno padronale design di medie dimensioni con ante lisce, ante in legno scuro, vasca freestanding, doccia aperta, piastrelle bianche, piastrelle in ceramica, pareti bianche, pavimento con piastrelle in ceramica, lavabo sottopiano, top in quarzo composito, pavimento beige, top marrone, due lavabi e mobile bagno incassato
Ispirazione per una stanza da bagno padronale design di medie dimensioni con ante lisce, ante in legno scuro, vasca freestanding, doccia aperta, piastrelle bianche, piastrelle in ceramica, pareti bianche, pavimento con piastrelle in ceramica, lavabo sottopiano, top in quarzo composito, pavimento beige, top marrone, due lavabi e mobile bagno incassato
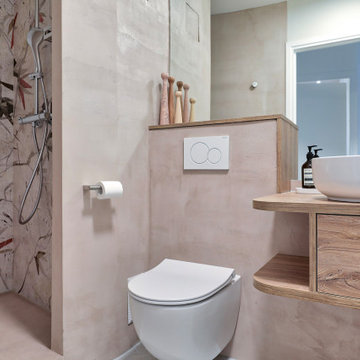
Ispirazione per una stanza da bagno con doccia moderna di medie dimensioni con ante a filo, ante in legno chiaro, doccia aperta, WC sospeso, piastrelle rosa, pareti rosa, pavimento alla veneziana, lavabo da incasso, top in legno, pavimento grigio, doccia aperta, top marrone, un lavabo, mobile bagno sospeso e carta da parati

The SUMMIT, is Beechwood Homes newest display home at Craigburn Farm. This masterpiece showcases our commitment to design, quality and originality. The Summit is the epitome of luxury. From the general layout down to the tiniest finish detail, every element is flawless.
Specifically, the Summit highlights the importance of atmosphere in creating a family home. The theme throughout is warm and inviting, combining abundant natural light with soothing timber accents and an earthy palette. The stunning window design is one of the true heroes of this property, helping to break down the barrier of indoor and outdoor. An open plan kitchen and family area are essential features of a cohesive and fluid home environment.
Adoring this Ensuite displayed in "The Summit" by Beechwood Homes. There is nothing classier than the combination of delicate timber and concrete beauty.
The perfect outdoor area for entertaining friends and family. The indoor space is connected to the outdoor area making the space feel open - perfect for extending the space!
The Summit makes the most of state of the art automation technology. An electronic interface controls the home theatre systems, as well as the impressive lighting display which comes to life at night. Modern, sleek and spacious, this home uniquely combines convenient functionality and visual appeal.
The Summit is ideal for those clients who may be struggling to visualise the end product from looking at initial designs. This property encapsulates all of the senses for a complete experience. Appreciate the aesthetic features, feel the textures, and imagine yourself living in a home like this.
Tiles by Italia Ceramics!
Visit Beechwood Homes - Display Home "The Summit"
54 FERGUSSON AVENUE,
CRAIGBURN FARM
Opening Times Sat & Sun 1pm – 4:30pm
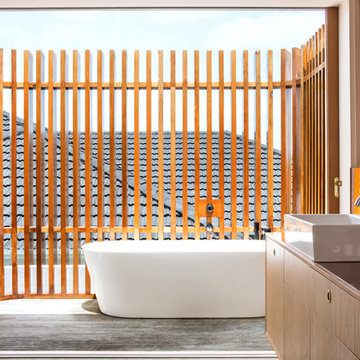
Emma-Jane Hetherington
Esempio di una stanza da bagno padronale minimal con ante lisce, vasca freestanding, doccia aperta, lavabo a bacinella, doccia aperta e top marrone
Esempio di una stanza da bagno padronale minimal con ante lisce, vasca freestanding, doccia aperta, lavabo a bacinella, doccia aperta e top marrone
Stanze da Bagno con doccia aperta e top marrone - Foto e idee per arredare
9