Stanze da Bagno con doccia aperta e piastrelle nere - Foto e idee per arredare
Filtra anche per:
Budget
Ordina per:Popolari oggi
121 - 140 di 1.932 foto
1 di 3
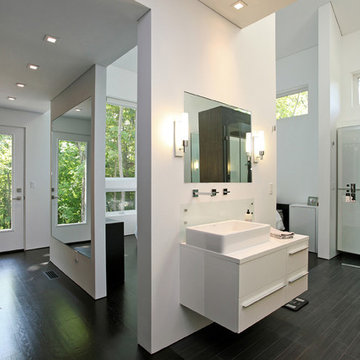
Colin Corbo & Michael Bowman Photography
Idee per una stanza da bagno minimal con piastrelle effetto legno, lavabo a bacinella, ante lisce, top in laminato, ante bianche, piastrelle nere, pareti bianche, parquet scuro, doccia aperta e WC monopezzo
Idee per una stanza da bagno minimal con piastrelle effetto legno, lavabo a bacinella, ante lisce, top in laminato, ante bianche, piastrelle nere, pareti bianche, parquet scuro, doccia aperta e WC monopezzo
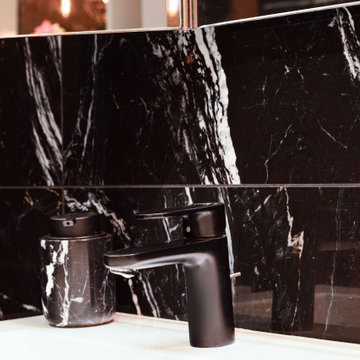
Foto di una piccola stanza da bagno padronale tradizionale con doccia aperta, piastrelle nere, piastrelle di marmo, pavimento in marmo, top in marmo e top nero
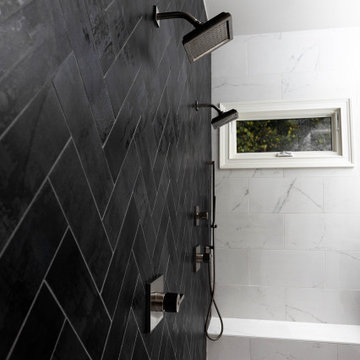
Expansive, Chic and Modern are only a few words to describe this luxurious spa-like grand master bathroom retreat that was designed and installed by Stoneunlimited Kitchen and Bath. The moment you enter the room you're welcomed into a light and airy environment that provides warmth at your feet from the Warmly Yours heated flooring. The 4x12 Metal Art Dark tile installed in herringbone pattern is a beautiful contrast to the Elegance Venato tile throughout the space and the white quartz with contrast veining. The expansive shower with zero entry flooring, is an impressive 148" wide x 120" tall and offers ample space for two people to shower and relax.
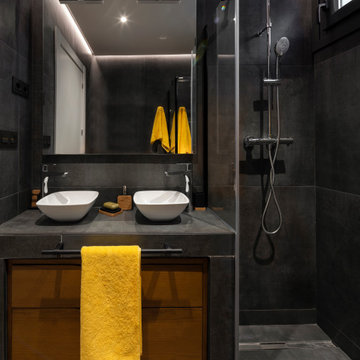
Foto di una stanza da bagno minimal di medie dimensioni con ante lisce, ante marroni, doccia aperta, piastrelle nere, piastrelle in gres porcellanato, lavabo a bacinella, pavimento marrone e top nero
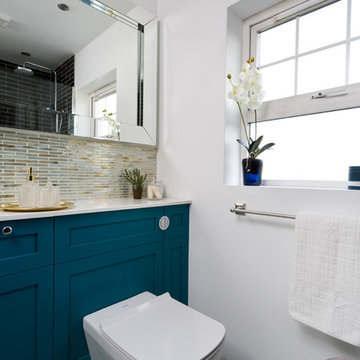
Immagine di una piccola stanza da bagno con doccia contemporanea con ante con riquadro incassato, ante blu, doccia aperta, WC monopezzo, piastrelle nere, piastrelle diamantate, pareti bianche, pavimento in cementine, lavabo da incasso, top in quarzite, pavimento multicolore, doccia aperta e top bianco
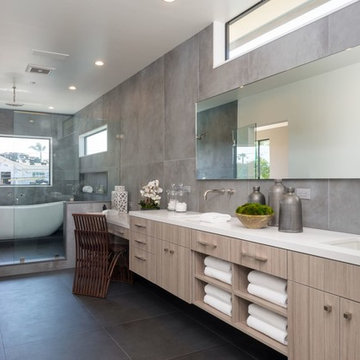
Open bathroom with plenty of lighting and ventilation. Stratos Pinea Cleaf cabinets with enough room for many styling and other purposed products. Flaunts a large shower space including a soaking tub placed under a window for scenic enjoyment.
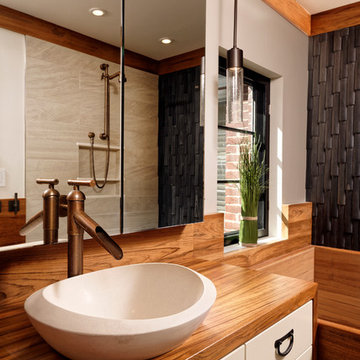
Washington DC Asian-Inspired Master Bath Design by #MeghanBrowne4JenniferGilmer.
An Asian-inspired bath with warm teak countertops, dividing wall and soaking tub by Zen Bathworks. Sonoma Forge Waterbridge faucets lend an industrial chic and rustic country aesthetic. Stone Forest Roma vessel sink rests atop the teak counter.
Photography by Bob Narod. http://www.gilmerkitchens.com/
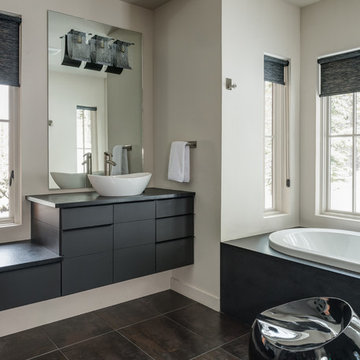
Audrey Hall
Idee per una grande stanza da bagno padronale design con ante lisce, ante in legno bruno, doccia aperta, piastrelle nere, piastrelle in ceramica, pavimento con piastrelle in ceramica e top in legno
Idee per una grande stanza da bagno padronale design con ante lisce, ante in legno bruno, doccia aperta, piastrelle nere, piastrelle in ceramica, pavimento con piastrelle in ceramica e top in legno

AV Architects + Builders
Location: Great Falls, VA, United States
Our clients were looking to renovate their existing master bedroom into a more luxurious, modern space with an open floor plan and expansive modern bath design. The existing floor plan felt too cramped and didn’t offer much closet space or spa like features. Without having to make changes to the exterior structure, we designed a space customized around their lifestyle and allowed them to feel more relaxed at home.
Our modern design features an open-concept master bedroom suite that connects to the master bath for a total of 600 square feet. We included floating modern style vanity cabinets with white Zen quartz, large black format wall tile, and floating hanging mirrors. Located right next to the vanity area is a large, modern style pull-out linen cabinet that provides ample storage, as well as a wooden floating bench that provides storage below the large window. The centerpiece of our modern design is the combined free-standing tub and walk-in, curb less shower area, surrounded by views of the natural landscape. To highlight the modern design interior, we added light white porcelain large format floor tile to complement the floor-to-ceiling dark grey porcelain wall tile to give off a modern appeal. Last not but not least, a frosted glass partition separates the bath area from the toilet, allowing for a semi-private toilet area.
Jim Tetro Architectural Photography

Dark floor tiles laid in a herringbone pattern wrap up the shower wall and into the skylight over the shower. Timber joinery , marble benchtop, full height mirror and Venetian plaster add contrast and warmth to the bathroom.
Thank you for all the interest in the tile. It's called Mountains Black (600x75mm) and is supplied by Perini Tiles Bridge Rd Richmond, Melbourne Victoria Australia
Image by: Jack Lovel Photography

Ispirazione per una stanza da bagno padronale minimalista con ante in legno scuro, doccia aperta, WC monopezzo, piastrelle nere, piastrelle in ceramica, pavimento alla veneziana, lavabo da incasso, top in quarzo composito, pavimento nero, doccia aperta, top bianco, due lavabi, mobile bagno sospeso e travi a vista

Ispirazione per una grande stanza da bagno padronale contemporanea con ante lisce, ante in legno chiaro, vasca freestanding, doccia aperta, WC sospeso, piastrelle nere, piastrelle in travertino, pareti bianche, pavimento in marmo, lavabo a bacinella, top in marmo, pavimento grigio, porta doccia a battente, top bianco, panca da doccia, due lavabi e mobile bagno sospeso
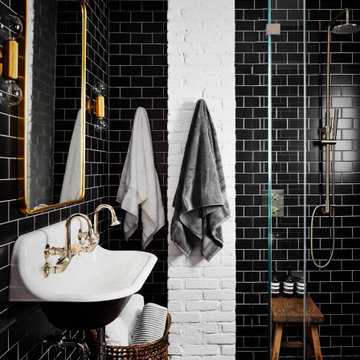
Foto di una stanza da bagno con doccia country di medie dimensioni con doccia aperta, piastrelle nere, piastrelle diamantate, pareti bianche, pavimento in gres porcellanato, lavabo sospeso e pavimento grigio
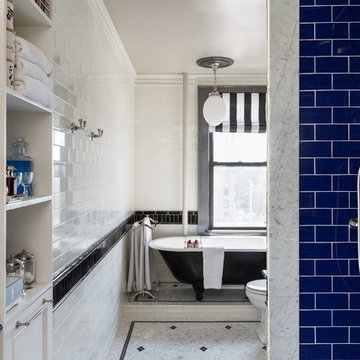
Immagine di una stanza da bagno chic con vasca con piedi a zampa di leone, doccia aperta, piastrelle nere, piastrelle blu, piastrelle bianche, piastrelle diamantate, pareti bianche, pavimento con piastrelle a mosaico, pavimento bianco e doccia aperta
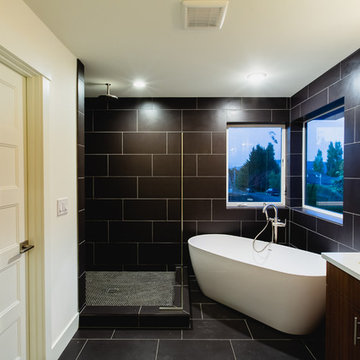
Jennifer Gulizia
Immagine di una grande stanza da bagno contemporanea con ante lisce, ante in legno scuro, vasca freestanding, doccia aperta, piastrelle nere, pareti bianche, lavabo integrato, pavimento nero e top bianco
Immagine di una grande stanza da bagno contemporanea con ante lisce, ante in legno scuro, vasca freestanding, doccia aperta, piastrelle nere, pareti bianche, lavabo integrato, pavimento nero e top bianco
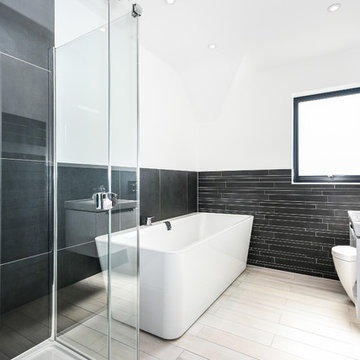
Idee per una stanza da bagno per bambini minimal di medie dimensioni con consolle stile comò, ante bianche, vasca freestanding, doccia aperta, piastrelle nere, pavimento con piastrelle in ceramica, lavabo sospeso, pavimento beige e doccia aperta

Liz Andrews Photography and Design
Idee per una grande stanza da bagno padronale design con ante lisce, vasca freestanding, pavimento nero, pareti bianche, doccia aperta, top grigio, ante in legno chiaro, doccia aperta, WC sospeso, piastrelle nere, piastrelle in ceramica, pavimento con piastrelle in ceramica, lavabo integrato, top in granito, nicchia, due lavabi e mobile bagno sospeso
Idee per una grande stanza da bagno padronale design con ante lisce, vasca freestanding, pavimento nero, pareti bianche, doccia aperta, top grigio, ante in legno chiaro, doccia aperta, WC sospeso, piastrelle nere, piastrelle in ceramica, pavimento con piastrelle in ceramica, lavabo integrato, top in granito, nicchia, due lavabi e mobile bagno sospeso
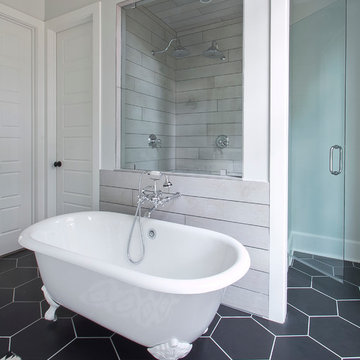
Esempio di una stanza da bagno padronale country di medie dimensioni con ante in stile shaker, ante bianche, vasca con piedi a zampa di leone, doccia aperta, WC monopezzo, piastrelle nere, piastrelle in ceramica, pavimento con piastrelle in ceramica, lavabo sottopiano e top in granito
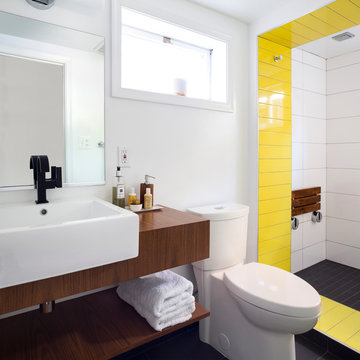
Project Developer TJ Monahan http://www.houzz.com/pro/tj-monahan/tj-monahan-case-design-remodeling-inc
Designer Melissa Cooley http://www.houzz.com/pro/melissacooley04/melissa-cooley-udcp-case-design-remodeling-inc
Photography by Stacy Zarin Goldberg
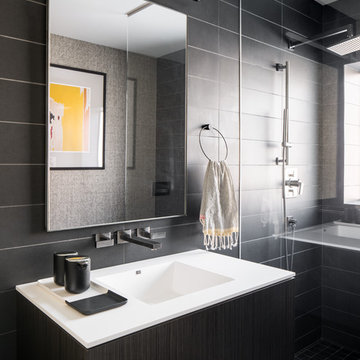
Location: Denver, CO, USA
THE CHALLENGE: Transform an outdated and compartmentalized 1950’s era home into an open, light filled, modern residence fit for a young and growing family.
THE SOLUTION: Juxtaposition was the name of the game. Dark floors contrast light walls; small spaces are enlarged by clean layouts; soft textures balance hard surfaces. Balanced opposites create a composed, family friendly residence.
Dado Interior Design
David Lauer Photography
Stanze da Bagno con doccia aperta e piastrelle nere - Foto e idee per arredare
7