Stanze da Bagno con doccia aperta e piastrelle grigie - Foto e idee per arredare
Filtra anche per:
Budget
Ordina per:Popolari oggi
181 - 200 di 18.202 foto
1 di 3
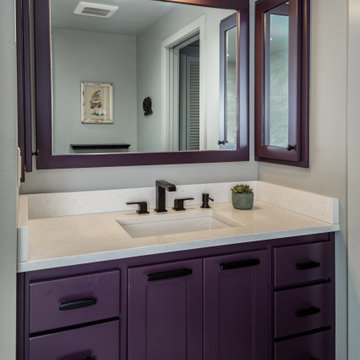
Idee per una piccola stanza da bagno padronale american style con ante a filo, ante viola, doccia aperta, piastrelle grigie, pareti grigie, top in quarzite, doccia aperta, un lavabo e mobile bagno incassato
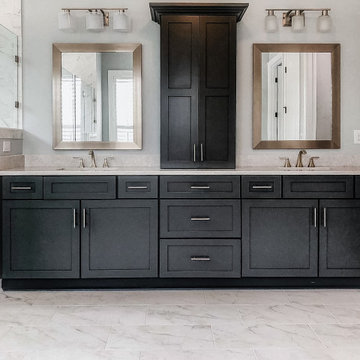
Esempio di una grande stanza da bagno padronale country con ante in stile shaker, ante in legno bruno, vasca freestanding, doccia aperta, piastrelle grigie, piastrelle in gres porcellanato, pavimento in gres porcellanato, lavabo sottopiano, top in quarzite, pavimento grigio, porta doccia a battente, top beige, panca da doccia, due lavabi e mobile bagno incassato

Idee per una stanza da bagno padronale minimalista di medie dimensioni con ante lisce, ante bianche, doccia aperta, WC sospeso, piastrelle grigie, piastrelle in gres porcellanato, pareti grigie, pavimento in gres porcellanato, lavabo a bacinella, top in quarzo composito, pavimento grigio, doccia aperta, top grigio, nicchia, due lavabi, mobile bagno sospeso e soffitto a volta
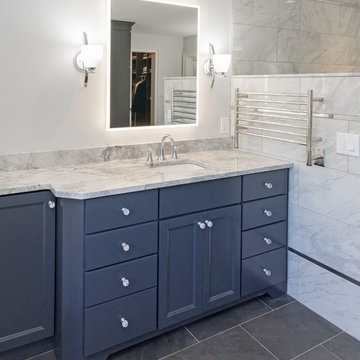
This serene master bathroom design forms part of a master suite that is sure to make every day brighter. The large master bathroom includes a separate toilet compartment with a Toto toilet for added privacy, and is connected to the bedroom and the walk-in closet, all via pocket doors. The main part of the bathroom includes a luxurious freestanding Victoria + Albert bathtub situated near a large window with a Riobel chrome floor mounted tub spout. It also has a one-of-a-kind open shower with a cultured marble gray shower base, 12 x 24 polished Venatino wall tile with 1" chrome Schluter Systems strips used as a unique decorative accent. The shower includes a storage niche and shower bench, along with rainfall and handheld showerheads, and a sandblasted glass panel. Next to the shower is an Amba towel warmer. The bathroom cabinetry by Koch and Company incorporates two vanity cabinets and a floor to ceiling linen cabinet, all in a Fairway door style in charcoal blue, accented by Alno hardware crystal knobs and a super white granite eased edge countertop. The vanity area also includes undermount sinks with chrome faucets, Granby sconces, and Luna programmable lit mirrors. This bathroom design is sure to inspire you when getting ready for the day or provide the ultimate space to relax at the end of the day!
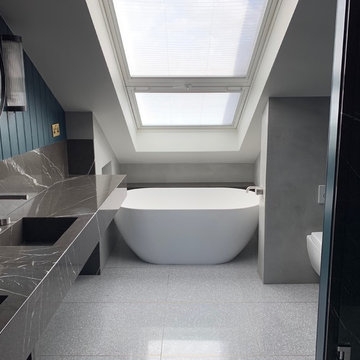
Foto di una piccola stanza da bagno padronale nordica con nessun'anta, ante grigie, vasca freestanding, doccia aperta, WC sospeso, piastrelle grigie, piastrelle di pietra calcarea, pareti blu, pavimento alla veneziana, lavabo sottopiano, top in marmo, pavimento grigio, porta doccia a battente e top grigio
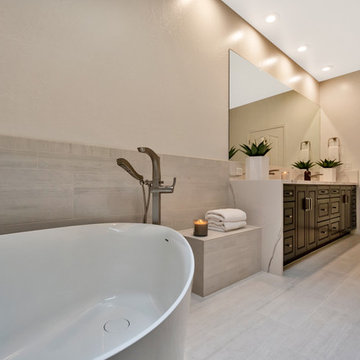
Our clients came to us wanting to increase the size of the bathroom and reconfigure the closet to create a more functional space. We re-positioned the toilet, squared off the closet, and increased the overall size of the bathroom upon entry/ in front of the vanities. We removed the cultured marble tub and shower and created a zero-threshold, walk-in shower with a gorgeous Kohler “Veil” free standing tub paired with a floor mounted tub filler in a brushed nickel finish. The tile is a 12x24 cemento cassero bianco porceline on the walls and the floor to create seamless, spa-like escape. The focal point as you walk in is the 24-inch Deco column running vertical behind the tub. The vanity features an espresso cabinet with the Britannica Cambria Quartz countertop. This gorgeous Quartz features a waterfall edge and a show stopping 8-inch vanity backsplash with wall mounted vanity faucets.

Clean lines and natural elements are the focus in this master bathroom. The free-standing tub takes center stage next to the open shower, separated by a glass wall. On the right is one of two vanities, with a make-up area adjacent. Across the room is the other vanity. The countertops are constructed of a compressed white glass counter slab. The natural look to the stone floors and walls are all porcelain, so upkeep is easy.
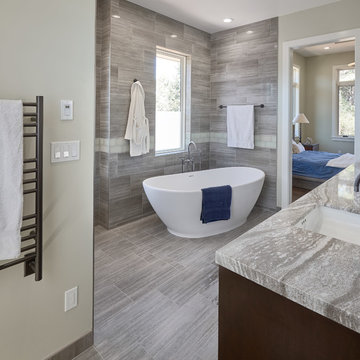
Winner of 2018 NKBA Northern California Chapter Design Competition
* Second place Large Bath
Ispirazione per una grande stanza da bagno padronale minimal con ante lisce, ante in legno bruno, vasca freestanding, doccia aperta, piastrelle grigie, piastrelle di vetro, pareti verdi, pavimento in legno massello medio, lavabo sottopiano, top in granito, pavimento marrone, doccia aperta e top grigio
Ispirazione per una grande stanza da bagno padronale minimal con ante lisce, ante in legno bruno, vasca freestanding, doccia aperta, piastrelle grigie, piastrelle di vetro, pareti verdi, pavimento in legno massello medio, lavabo sottopiano, top in granito, pavimento marrone, doccia aperta e top grigio
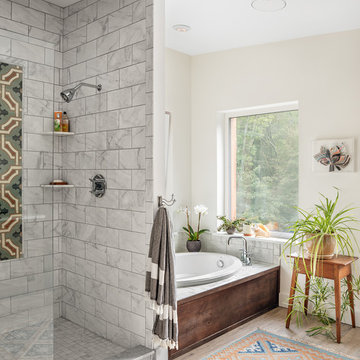
A young family with a wooded, triangular lot in Ipswich, Massachusetts wanted to take on a highly creative, organic, and unrushed process in designing their new home. The parents of three boys had contemporary ideas for living, including phasing the construction of different structures over time as the kids grew so they could maximize the options for use on their land.
They hoped to build a net zero energy home that would be cozy on the very coldest days of winter, using cost-efficient methods of home building. The house needed to be sited to minimize impact on the land and trees, and it was critical to respect a conservation easement on the south border of the lot.
Finally, the design would be contemporary in form and feel, but it would also need to fit into a classic New England context, both in terms of materials used and durability. We were asked to honor the notions of “surprise and delight,” and that inspired everything we designed for the family.
The highly unique home consists of a three-story form, composed mostly of bedrooms and baths on the top two floors and a cross axis of shared living spaces on the first level. This axis extends out to an oversized covered porch, open to the south and west. The porch connects to a two-story garage with flex space above, used as a guest house, play room, and yoga studio depending on the day.
A floor-to-ceiling ribbon of glass wraps the south and west walls of the lower level, bringing in an abundance of natural light and linking the entire open plan to the yard beyond. The master suite takes up the entire top floor, and includes an outdoor deck with a shower. The middle floor has extra height to accommodate a variety of multi-level play scenarios in the kids’ rooms.
Many of the materials used in this house are made from recycled or environmentally friendly content, or they come from local sources. The high performance home has triple glazed windows and all materials, adhesives, and sealants are low toxicity and safe for growing kids.
Photographer credit: Irvin Serrano
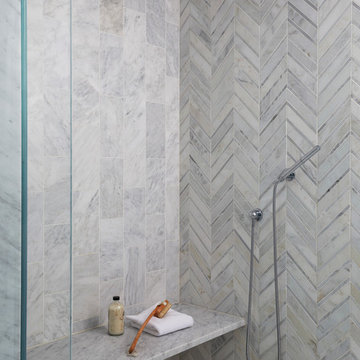
Immagine di una stanza da bagno padronale chic di medie dimensioni con doccia aperta, piastrelle grigie, piastrelle di marmo, pareti grigie, pavimento in marmo, lavabo sottopiano, top in marmo, pavimento bianco e porta doccia a battente
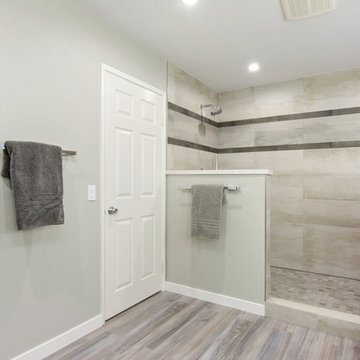
Simplicity, Calming, Contemporary and easy to clean were all adjectives the home owners wanted to see in their new Master Bathroom remodel. A oversized Jacuzzi tub was removed to create a very large walk in shower with a wet and dry zone. Corner benches were added for seating along with a niche for toiletries. The new vanity has plenty of storage capacity. The chrome fixtures coordinate with the mirrors and vanity lights to create a contemporary and relaxing Master Bathroom.
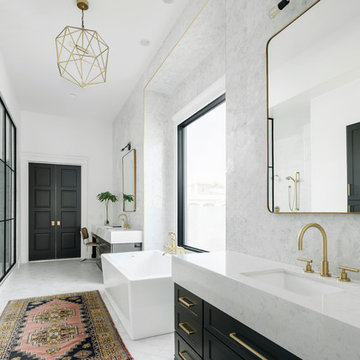
High Res Media
Idee per una stanza da bagno padronale tradizionale di medie dimensioni con ante in stile shaker, ante nere, vasca freestanding, doccia aperta, WC monopezzo, piastrelle grigie, piastrelle di marmo, pareti bianche, pavimento con piastrelle in ceramica, lavabo sottopiano, top in quarzo composito, pavimento grigio e doccia aperta
Idee per una stanza da bagno padronale tradizionale di medie dimensioni con ante in stile shaker, ante nere, vasca freestanding, doccia aperta, WC monopezzo, piastrelle grigie, piastrelle di marmo, pareti bianche, pavimento con piastrelle in ceramica, lavabo sottopiano, top in quarzo composito, pavimento grigio e doccia aperta
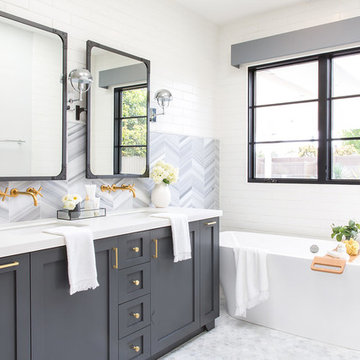
Marisa Vitale Photography
www.marisavitale.com
Idee per una grande stanza da bagno padronale country con ante con riquadro incassato, ante grigie, vasca da incasso, doccia aperta, piastrelle grigie, piastrelle in ceramica, pareti bianche, pavimento bianco e doccia aperta
Idee per una grande stanza da bagno padronale country con ante con riquadro incassato, ante grigie, vasca da incasso, doccia aperta, piastrelle grigie, piastrelle in ceramica, pareti bianche, pavimento bianco e doccia aperta
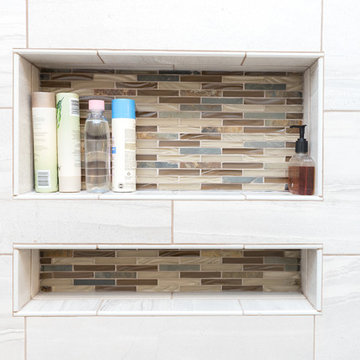
Immagine di una stanza da bagno padronale classica di medie dimensioni con ante in stile shaker, ante in legno bruno, doccia aperta, WC monopezzo, piastrelle grigie, piastrelle in ceramica, pareti beige, pavimento con piastrelle in ceramica, lavabo a bacinella, top in quarzo composito, pavimento grigio e porta doccia a battente
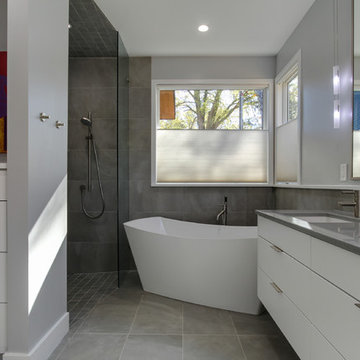
Ispirazione per una piccola stanza da bagno padronale design con ante lisce, ante bianche, vasca freestanding, doccia aperta, WC monopezzo, piastrelle grigie, piastrelle in gres porcellanato, pareti grigie, pavimento in gres porcellanato, lavabo sottopiano e top in quarzo composito

Ispirazione per una grande stanza da bagno padronale chic con ante in stile shaker, ante grigie, doccia aperta, WC monopezzo, piastrelle grigie, piastrelle bianche, piastrelle diamantate, pareti bianche, pavimento in ardesia, lavabo sottopiano e top in superficie solida
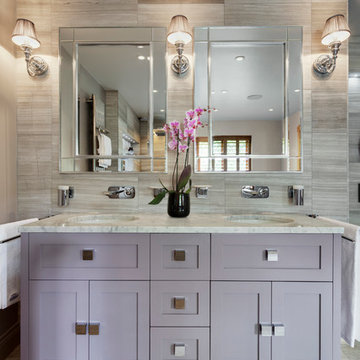
Bruce Hemming
Immagine di una grande stanza da bagno padronale classica con ante lisce, ante in legno chiaro, vasca freestanding, doccia aperta, piastrelle grigie, lastra di pietra, pareti grigie, pavimento in pietra calcarea, top in marmo e lavabo sottopiano
Immagine di una grande stanza da bagno padronale classica con ante lisce, ante in legno chiaro, vasca freestanding, doccia aperta, piastrelle grigie, lastra di pietra, pareti grigie, pavimento in pietra calcarea, top in marmo e lavabo sottopiano

Ispirazione per una grande stanza da bagno padronale classica con ante lisce, ante in legno bruno, vasca freestanding, doccia aperta, WC a due pezzi, piastrelle in ardesia, pareti beige, pavimento in ardesia, lavabo sottopiano, top in granito e piastrelle grigie
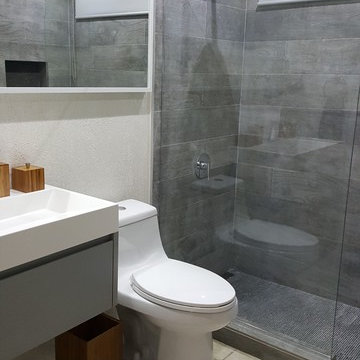
Foto di una piccola stanza da bagno minimalista con ante grigie, doccia aperta, WC monopezzo, piastrelle grigie, piastrelle in gres porcellanato, pareti bianche, pavimento con piastrelle in ceramica, lavabo integrato e top in quarzite
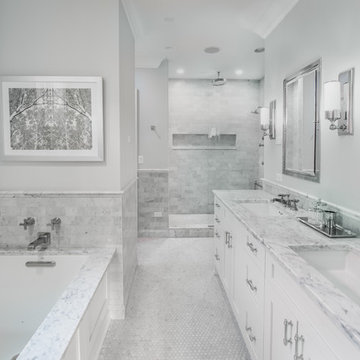
Visual Etiquette
Ispirazione per una grande stanza da bagno padronale classica con lavabo sottopiano, ante in stile shaker, ante bianche, top in marmo, vasca ad alcova, doccia aperta, WC a due pezzi, piastrelle grigie, piastrelle in pietra, pareti grigie e pavimento in marmo
Ispirazione per una grande stanza da bagno padronale classica con lavabo sottopiano, ante in stile shaker, ante bianche, top in marmo, vasca ad alcova, doccia aperta, WC a due pezzi, piastrelle grigie, piastrelle in pietra, pareti grigie e pavimento in marmo
Stanze da Bagno con doccia aperta e piastrelle grigie - Foto e idee per arredare
10