Stanze da Bagno con doccia aperta e piastrelle a mosaico - Foto e idee per arredare
Filtra anche per:
Budget
Ordina per:Popolari oggi
101 - 120 di 2.693 foto
1 di 3
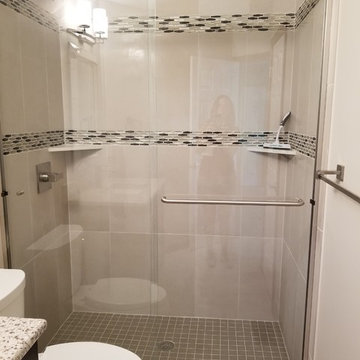
Drab to Fab Decorating- Guest Bathroom shower
Ispirazione per una piccola stanza da bagno padronale tradizionale con ante con bugna sagomata, ante in legno bruno, doccia aperta, WC monopezzo, piastrelle grigie, piastrelle a mosaico, pavimento con piastrelle in ceramica, lavabo sottopiano, top in quarzite, pavimento grigio, doccia aperta e top bianco
Ispirazione per una piccola stanza da bagno padronale tradizionale con ante con bugna sagomata, ante in legno bruno, doccia aperta, WC monopezzo, piastrelle grigie, piastrelle a mosaico, pavimento con piastrelle in ceramica, lavabo sottopiano, top in quarzite, pavimento grigio, doccia aperta e top bianco
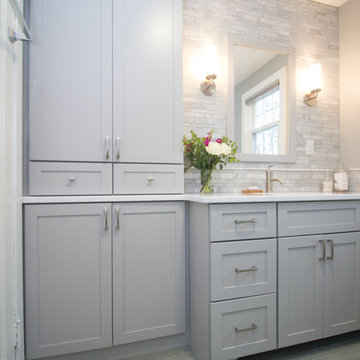
Solana James
Foto di una piccola stanza da bagno padronale chic con ante in stile shaker, ante grigie, doccia aperta, WC a due pezzi, piastrelle grigie, piastrelle a mosaico, pareti grigie, pavimento con piastrelle in ceramica, lavabo sottopiano e top in quarzo composito
Foto di una piccola stanza da bagno padronale chic con ante in stile shaker, ante grigie, doccia aperta, WC a due pezzi, piastrelle grigie, piastrelle a mosaico, pareti grigie, pavimento con piastrelle in ceramica, lavabo sottopiano e top in quarzo composito
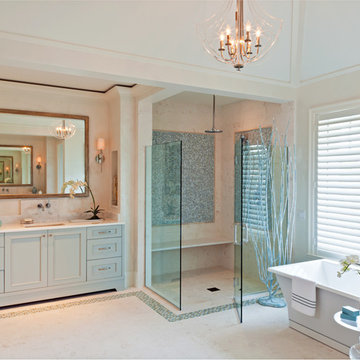
Custom Bathroom
Naples, Florida
Lori Hamilton Photography
Immagine di una stanza da bagno tradizionale con lavabo sottopiano, ante con riquadro incassato, ante grigie, top in granito, vasca freestanding, doccia aperta, piastrelle bianche e piastrelle a mosaico
Immagine di una stanza da bagno tradizionale con lavabo sottopiano, ante con riquadro incassato, ante grigie, top in granito, vasca freestanding, doccia aperta, piastrelle bianche e piastrelle a mosaico
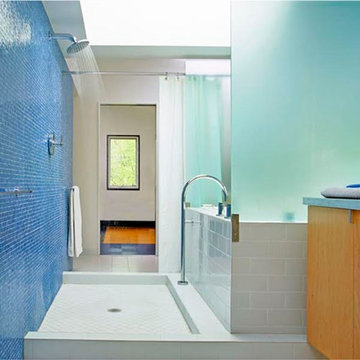
This home is designed around a ranch vernacular where the rooms are socially segregated by activity. Originally an outdated home in a fantastic neighborhood, the owners wanted to add space and hierarchy. Quiet on one side of the relocated entry, active on the other the home is able to create a blur of social spaces.
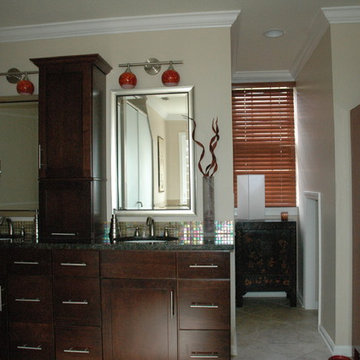
This beautiful unique master bathroom was a remodel from the 80s ( it had the infamous Ivey wall paper!) masterfully designed with clean lines, contemporary flare with Asian and Polynesian accents. The linen cabinet was a beautiful piece of furniture we converted to a linen cabinet.
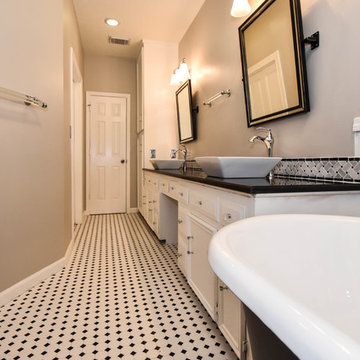
This Houston bathroom remodel is timeless, yet on-trend - with creative tile patterns, polished chrome and a black-and-white palette lending plenty of glamour and visual drama.
"We incorporated many of the latest bathroom design trends - like the metallic finish on the claw feet of the tub; crisp, bright whites and the oversized tiles on the shower wall," says Outdoor Homescapes' interior project designer, Lisha Maxey. "But the overall look is classic and elegant and will hold up well for years to come."
As you can see from the "before" pictures, this 300-square foot, long, narrow space has come a long way from its outdated, wallpaper-bordered beginnings.
"The client - a Houston woman who works as a physician's assistant - had absolutely no idea what to do with her bathroom - she just knew she wanted it updated," says Outdoor Homescapes of Houston owner Wayne Franks. "Lisha did a tremendous job helping this woman find her own personal style while keeping the project enjoyable and organized."
Let's start the tour with the new, updated floors. Black-and-white Carrara marble mosaic tile has replaced the old 8-inch tiles. (All the tile, by the way, came from Floor & Décor. So did the granite countertop.)
The walls, meanwhile, have gone from ho-hum beige to Agreeable Gray by Sherwin Williams. (The trim is Reflective White, also by Sherwin Williams.)
Polished "Absolute Black" granite now gleams where the pink-and-gray marble countertops used to be; white vessel bowls have replaced the black undermount black sinks and the cabinets got an update with glass-and-chrome knobs and pulls (note the matching towel bars):
The outdated black tub also had to go. In its place we put a doorless shower.
Across from the shower sits a claw foot tub - a 66' inch Sanford cast iron model in black, with polished chrome Imperial feet. "The waincoting behind it and chandelier above it," notes Maxey, "adds an upscale, finished look and defines the tub area as a separate space."
The shower wall features 6 x 18-inch tiles in a brick pattern - "White Ice" porcelain tile on top, "Absolute Black" granite on the bottom. A beautiful tile mosaic border - Bianco Carrara basketweave marble - serves as an accent ribbon between the two. Covering the shower floor - a classic white porcelain hexagon tile. Mounted above - a polished chrome European rainshower head.
"As always, the client was able to look at - and make changes to - 3D renderings showing how the bathroom would look from every angle when done," says Franks. "Having that kind of control over the details has been crucial to our client satisfaction," says Franks. "And it's definitely paid off for us, in all our great reviews on Houzz and in our Best of Houzz awards for customer service."
And now on to final details!
Accents and décor from Restoration Hardware definitely put Maxey's designer touch on the space - the polished chrome vanity lights and swivel mirrors definitely knocked this bathroom remodel out of the park!
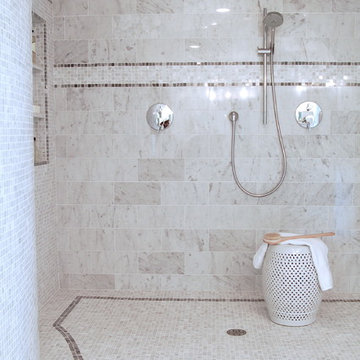
Gardner/Fox Associates
Idee per una stanza da bagno padronale chic di medie dimensioni con lavabo sottopiano, ante lisce, ante bianche, top in marmo, doccia aperta, WC monopezzo, piastrelle grigie, piastrelle a mosaico, pareti bianche e pavimento con piastrelle a mosaico
Idee per una stanza da bagno padronale chic di medie dimensioni con lavabo sottopiano, ante lisce, ante bianche, top in marmo, doccia aperta, WC monopezzo, piastrelle grigie, piastrelle a mosaico, pareti bianche e pavimento con piastrelle a mosaico
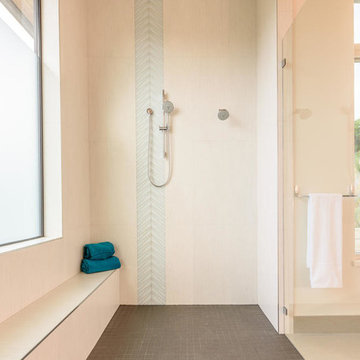
Location: Austin, Texas, United States
5,400 sf house in the Texas Hill Country outside Austin. The house sits that the start of a narrow ravine that opens up to views of the hills to the north. The entry and approach to the house is purposely modest and the house reveals itself as one enters. The great room features 10' tall sliding glass doors and a 14' high ceiling.
James Bruce Photography
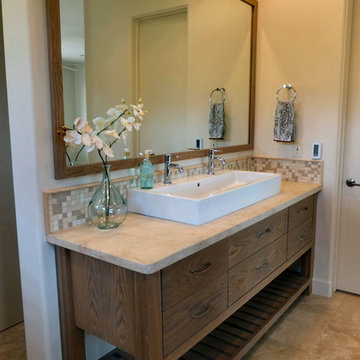
Universal design shower, the owner wanted a bathroom with a club feel.
Double vanity with a rustic open feel and a double trough sink
Ispirazione per una grande stanza da bagno padronale contemporanea con lavabo rettangolare, nessun'anta, ante in legno chiaro, doccia aperta, piastrelle beige, piastrelle a mosaico e pareti beige
Ispirazione per una grande stanza da bagno padronale contemporanea con lavabo rettangolare, nessun'anta, ante in legno chiaro, doccia aperta, piastrelle beige, piastrelle a mosaico e pareti beige
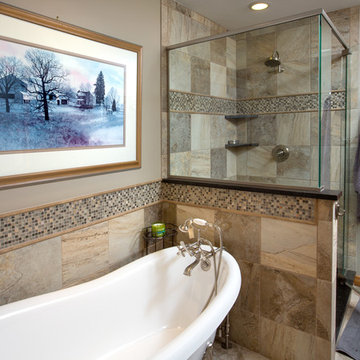
John Evans
Idee per una piccola stanza da bagno padronale rustica con lavabo a bacinella, ante con bugna sagomata, top in granito, vasca con piedi a zampa di leone, doccia aperta, piastrelle beige, piastrelle a mosaico e pavimento in gres porcellanato
Idee per una piccola stanza da bagno padronale rustica con lavabo a bacinella, ante con bugna sagomata, top in granito, vasca con piedi a zampa di leone, doccia aperta, piastrelle beige, piastrelle a mosaico e pavimento in gres porcellanato
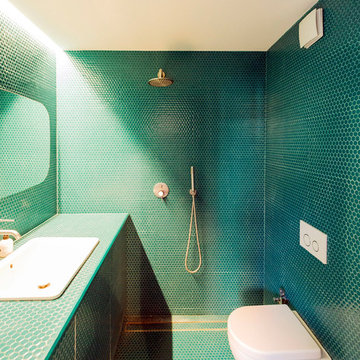
Visa del bagno interamente rivestito in mosaico con tasselli esagonali color petrolio. Sanitari sospesi e doccia aperta
Immagine di una piccola stanza da bagno con doccia minimal con ante blu, doccia aperta, WC sospeso, piastrelle a mosaico, pareti blu, pavimento con piastrelle a mosaico, lavabo da incasso, top piastrellato, pavimento blu, doccia aperta, top blu e piastrelle blu
Immagine di una piccola stanza da bagno con doccia minimal con ante blu, doccia aperta, WC sospeso, piastrelle a mosaico, pareti blu, pavimento con piastrelle a mosaico, lavabo da incasso, top piastrellato, pavimento blu, doccia aperta, top blu e piastrelle blu
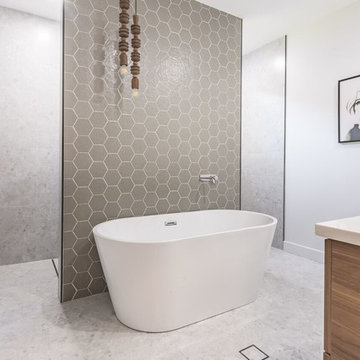
Walk-in shower, nib wall separating w/c and shower, freestanding bath with wall mixer taps, wall hung double vanity with timber finish, stone bench top and splash back, custom mirror, double basins with wall mixer taps and feature texture tiles to face of nib wall with ambient pendant lighting.
Photo by Shannon Male
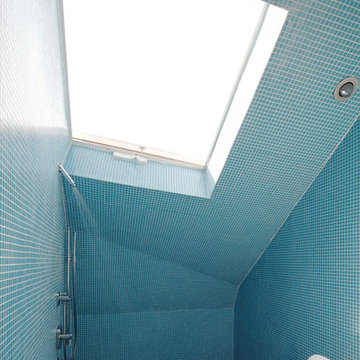
This walk-in tub is a great feature of the master bedroom, and makes use of a corner with a lower ceiling under the roof by stepping down. The entire tub can be filled and easily fits two!
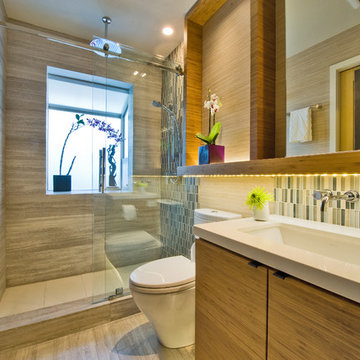
{Photo Credit: Augie Salbosa}
Immagine di una piccola stanza da bagno con doccia contemporanea con doccia aperta, lavabo sottopiano, ante lisce, top in quarzo composito, WC monopezzo, piastrelle blu, piastrelle a mosaico, pavimento in pietra calcarea, pareti beige, pavimento beige, porta doccia scorrevole e ante in legno scuro
Immagine di una piccola stanza da bagno con doccia contemporanea con doccia aperta, lavabo sottopiano, ante lisce, top in quarzo composito, WC monopezzo, piastrelle blu, piastrelle a mosaico, pavimento in pietra calcarea, pareti beige, pavimento beige, porta doccia scorrevole e ante in legno scuro
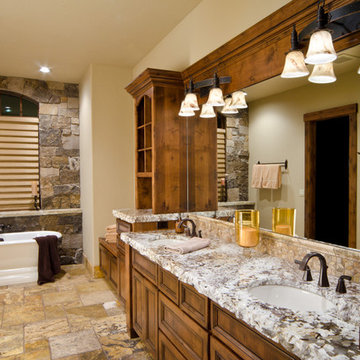
Ross Chandler Photography
Working closely with the builder, Bob Schumacher, and the home owners, Patty Jones Design selected and designed interior finishes for this custom lodge-style home in the resort community of Caldera Springs. This 5000+ sq ft home features premium finishes throughout including all solid slab counter tops, custom light fixtures, timber accents, natural stone treatments, and much more.
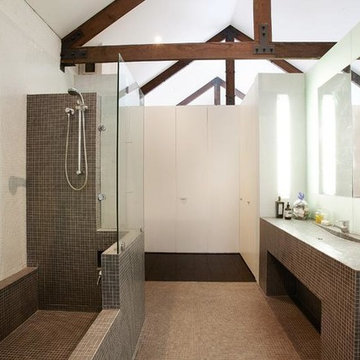
Stilrent arkitekt-designat badrum i grått och vit.
Immagine di una grande stanza da bagno con doccia industriale con ante lisce, ante bianche, vasca da incasso, doccia aperta, WC sospeso, piastrelle grigie, piastrelle a mosaico, pareti bianche, pavimento con piastrelle a mosaico, lavabo rettangolare e top piastrellato
Immagine di una grande stanza da bagno con doccia industriale con ante lisce, ante bianche, vasca da incasso, doccia aperta, WC sospeso, piastrelle grigie, piastrelle a mosaico, pareti bianche, pavimento con piastrelle a mosaico, lavabo rettangolare e top piastrellato
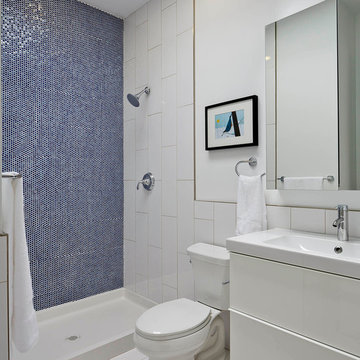
Scott Hargis
Ispirazione per una stanza da bagno contemporanea con ante lisce, ante bianche, doccia aperta, WC a due pezzi, piastrelle blu, piastrelle a mosaico, lavabo a consolle e doccia aperta
Ispirazione per una stanza da bagno contemporanea con ante lisce, ante bianche, doccia aperta, WC a due pezzi, piastrelle blu, piastrelle a mosaico, lavabo a consolle e doccia aperta
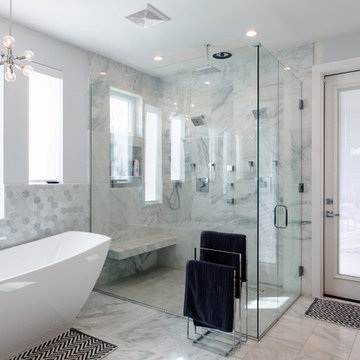
Esempio di una grande stanza da bagno padronale minimalista con ante lisce, ante nere, vasca freestanding, doccia aperta, piastrelle nere, piastrelle grigie, piastrelle a mosaico, pareti grigie, pavimento in marmo, lavabo sottopiano, top in granito, pavimento multicolore, porta doccia a battente e top multicolore
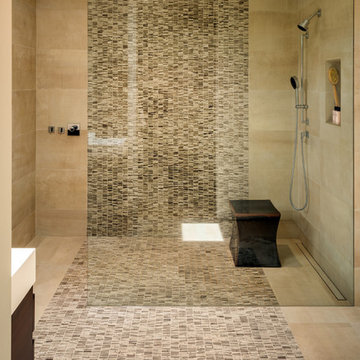
Maxwell MacKenzie
Immagine di una stanza da bagno padronale contemporanea con ante in legno bruno, doccia aperta, piastrelle beige, piastrelle a mosaico, pavimento con piastrelle a mosaico, top in quarzo composito, pavimento beige, doccia aperta e top bianco
Immagine di una stanza da bagno padronale contemporanea con ante in legno bruno, doccia aperta, piastrelle beige, piastrelle a mosaico, pavimento con piastrelle a mosaico, top in quarzo composito, pavimento beige, doccia aperta e top bianco
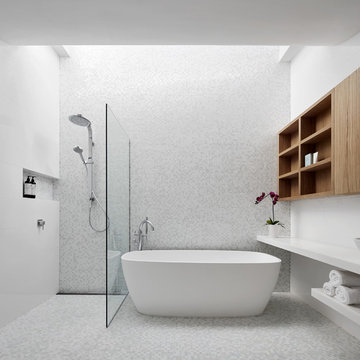
Peter Clarke Photography
Esempio di una stanza da bagno padronale design di medie dimensioni con consolle stile comò, ante marroni, vasca freestanding, doccia aperta, WC sospeso, piastrelle multicolore, piastrelle a mosaico, pareti bianche, pavimento con piastrelle a mosaico, lavabo a bacinella, top in superficie solida, pavimento bianco, doccia aperta e top bianco
Esempio di una stanza da bagno padronale design di medie dimensioni con consolle stile comò, ante marroni, vasca freestanding, doccia aperta, WC sospeso, piastrelle multicolore, piastrelle a mosaico, pareti bianche, pavimento con piastrelle a mosaico, lavabo a bacinella, top in superficie solida, pavimento bianco, doccia aperta e top bianco
Stanze da Bagno con doccia aperta e piastrelle a mosaico - Foto e idee per arredare
6