Stanze da Bagno con doccia aperta e pavimento in travertino - Foto e idee per arredare
Filtra anche per:
Budget
Ordina per:Popolari oggi
21 - 40 di 2.328 foto
1 di 3

Modern Shingle
This modern shingle style custom home in East Haddam, CT is located on the picturesque Fox Hopyard Golf Course. This wonderful custom home pairs high end finishes with energy efficient features such as Geothermal HVAC to provide the owner with a luxurious yet casual lifestyle in the Connecticut countryside.
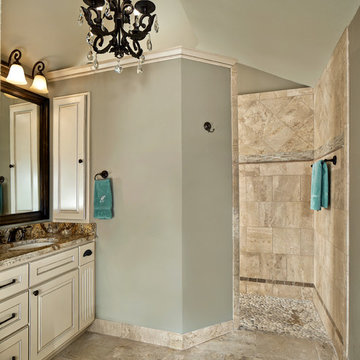
Walk-in shower, with natural stone and tile mosaic design. River rock floor.
Showerhead plus hand-held shower on a sliding bar.
Corner bench seat.
Photography by Ken Vaughan

Complete remodeling of existing master bathroom, including open shower, free-standing tub, venetian plaster on the walls and smart switchable glass window.

I used tumbled travertine tiles on the floor, and warm woods and polished nickels on the other finishes to create a warm, textural, and sophisticated environment that doesn't feel stuffy.
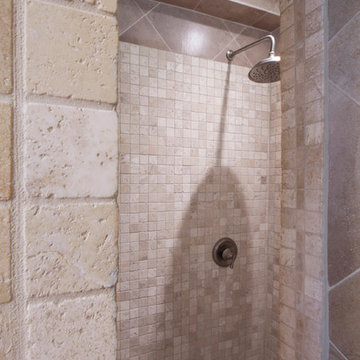
Fossum Studios
Esempio di una piccola stanza da bagno padronale tradizionale con lavabo sottopiano, ante in legno bruno, top in granito, doccia aperta, WC monopezzo, piastrelle beige, pareti beige e pavimento in travertino
Esempio di una piccola stanza da bagno padronale tradizionale con lavabo sottopiano, ante in legno bruno, top in granito, doccia aperta, WC monopezzo, piastrelle beige, pareti beige e pavimento in travertino

Residence near Boulder, CO. Designed about a 200 year old timber frame structure, dismantled and relocated from an old Pennsylvania barn. Most materials within the home are reclaimed or recycled. French country master bathroom with custom dark wood vanities.
Photo Credits: Dale Smith/James Moro
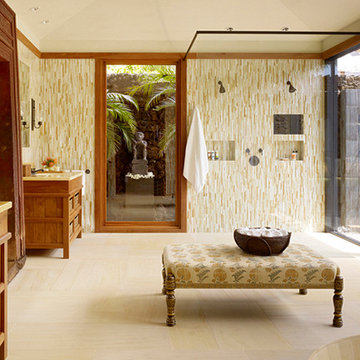
Matthew Millman Photography
Ispirazione per un'ampia stanza da bagno padronale tropicale con ante in legno scuro, doccia aperta, pareti beige, pavimento in travertino, lavabo sottopiano e top in pietra calcarea
Ispirazione per un'ampia stanza da bagno padronale tropicale con ante in legno scuro, doccia aperta, pareti beige, pavimento in travertino, lavabo sottopiano e top in pietra calcarea
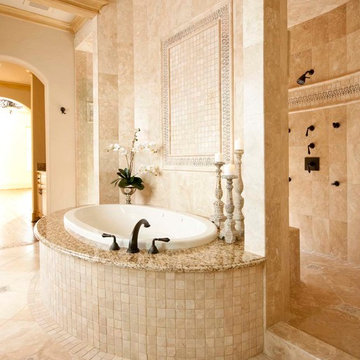
Dan Piassick
Esempio di una grande stanza da bagno padronale mediterranea con top in granito, vasca da incasso, doccia aperta, piastrelle beige, piastrelle in pietra, pareti beige e pavimento in travertino
Esempio di una grande stanza da bagno padronale mediterranea con top in granito, vasca da incasso, doccia aperta, piastrelle beige, piastrelle in pietra, pareti beige e pavimento in travertino
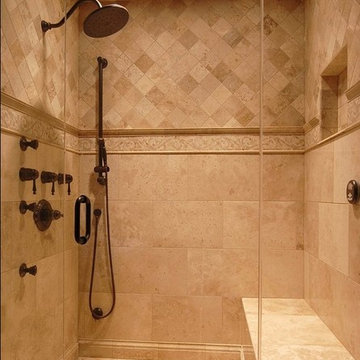
Beautiful walk-in shower with full bench, frame-less shower doors, and pan head shower system.
Foto di una grande stanza da bagno padronale mediterranea con doccia aperta, piastrelle multicolore, piastrelle in pietra e pavimento in travertino
Foto di una grande stanza da bagno padronale mediterranea con doccia aperta, piastrelle multicolore, piastrelle in pietra e pavimento in travertino
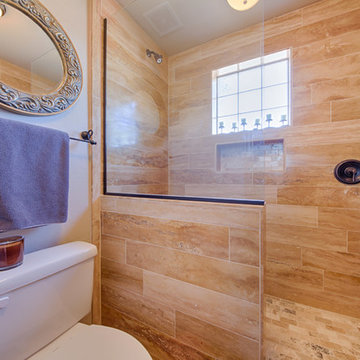
Shane Baker Studios
Vein cut travertine walk-in shower.
Esempio di una stanza da bagno con doccia tradizionale di medie dimensioni con doccia aperta, WC a due pezzi, piastrelle beige, piastrelle in travertino, pavimento in travertino, pavimento beige e doccia aperta
Esempio di una stanza da bagno con doccia tradizionale di medie dimensioni con doccia aperta, WC a due pezzi, piastrelle beige, piastrelle in travertino, pavimento in travertino, pavimento beige e doccia aperta
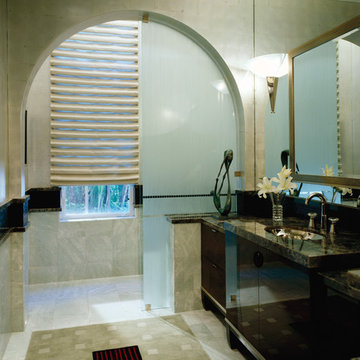
Large archway opening into walk in shower.
Immagine di una grande stanza da bagno padronale contemporanea con lavabo sottopiano, ante lisce, ante nere, top in granito, doccia aperta, piastrelle multicolore, piastrelle in pietra, pareti grigie e pavimento in travertino
Immagine di una grande stanza da bagno padronale contemporanea con lavabo sottopiano, ante lisce, ante nere, top in granito, doccia aperta, piastrelle multicolore, piastrelle in pietra, pareti grigie e pavimento in travertino

Step into luxury in this large walk-in shower. The tile work is travertine tile with glass sheet tile throughout. There are 7 jets in this shower.
Drive up to practical luxury in this Hill Country Spanish Style home. The home is a classic hacienda architecture layout. It features 5 bedrooms, 2 outdoor living areas, and plenty of land to roam.
Classic materials used include:
Saltillo Tile - also known as terracotta tile, Spanish tile, Mexican tile, or Quarry tile
Cantera Stone - feature in Pinon, Tobacco Brown and Recinto colors
Copper sinks and copper sconce lighting
Travertine Flooring
Cantera Stone tile
Brick Pavers
Photos Provided by
April Mae Creative
aprilmaecreative.com
Tile provided by Rustico Tile and Stone - RusticoTile.com or call (512) 260-9111 / info@rusticotile.com
Construction by MelRay Corporation
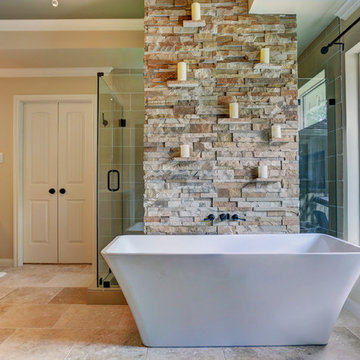
TK Images
Beautiful master bathroom with a stone wall with custom ledges for candles.
Award-Winning Custom Home Builder in Central Houston. We are a design/build company offering clients 3D renderings to see their design before work begins.
www.ashwooddesigns.com
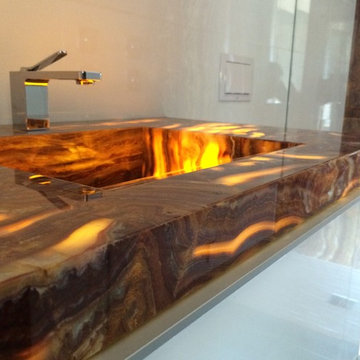
Tiger Eyes onyx with led lighting beneath show the dynamic veins and movement in this material.
Immagine di una piccola stanza da bagno padronale design con lavabo integrato, ante con riquadro incassato, ante bianche, doccia aperta, WC sospeso, piastrelle bianche, pareti bianche e pavimento in travertino
Immagine di una piccola stanza da bagno padronale design con lavabo integrato, ante con riquadro incassato, ante bianche, doccia aperta, WC sospeso, piastrelle bianche, pareti bianche e pavimento in travertino
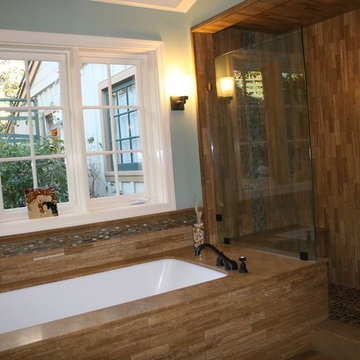
Asian style bathroom with walk in shower, slab tub deck with skirt and splash.
2" X 8" Vein Cut Noche Travertine with Glass Liner.
Versailles pattern flooring, pebble stone shower pan, slab counter with vessel sinks. Grohe plumbing fixtures.
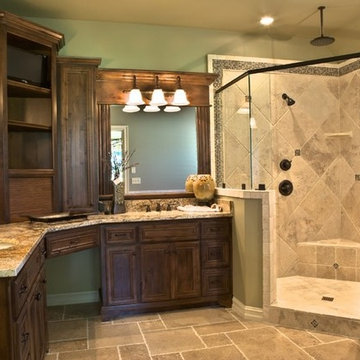
Bathroom Remodeling
Foto di una stanza da bagno padronale mediterranea di medie dimensioni con lavabo sottopiano, doccia aperta, pavimento in travertino, ante con bugna sagomata, ante in legno bruno, vasca freestanding, pareti verdi e porta doccia a battente
Foto di una stanza da bagno padronale mediterranea di medie dimensioni con lavabo sottopiano, doccia aperta, pavimento in travertino, ante con bugna sagomata, ante in legno bruno, vasca freestanding, pareti verdi e porta doccia a battente
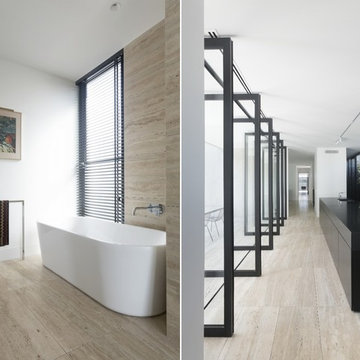
The first floor master bedroom is conceived as a hotel suite. Entered via a dressing area that overlooks the entry void via plantation shutters, the open rooms contains the sleeping and ensuite facilities within a single space. The WC and shower are housed within a curved module rendered in the same cement render as the exterior of the building.
The curved wall of the shower animates the stark façade of the building, which, depending on the lighting levels and time of day emerges and submerges from view from the street.
The limited palate of natural materials, namely cement render and unfilled travertine are used throughout the house both internally and externally. Over time the contrasting effects of external wear and internal protection will allow the inherent nature of these materials to become more pronounced adding another layer of interest and subtle contrast.
Photographer: Jack Lovell
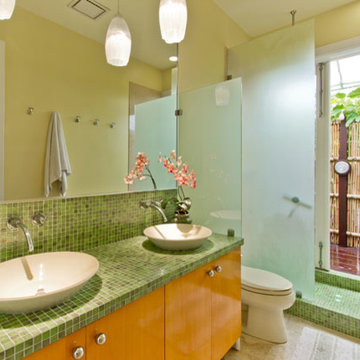
A view of the master bath with double vanity with glass mosaic tile counter and backsplash. The vanity has two vessel sinks with wall mounted stainless steel faucets. A frosted glass partition provides privacy for the toilet area and for the open shower. The shower floor and curb are also glass mosaic tile. French doors from the shower provide views and access to the bamboo fenced outdoor shower beyond. The vanity has flat front beech door panels with stainless steel knobs.
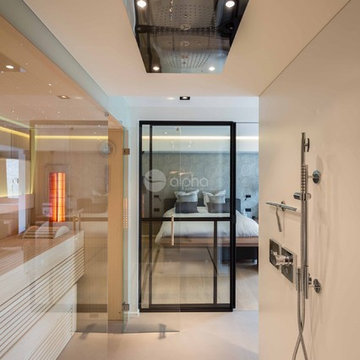
Ambient Elements creates conscious designs for innovative spaces by combining superior craftsmanship, advanced engineering and unique concepts while providing the ultimate wellness experience. We design and build saunas, infrared saunas, steam rooms, hammams, cryo chambers, salt rooms, snow rooms and many other hyperthermic conditioning modalities.
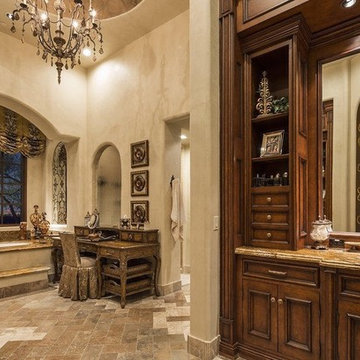
We definitely approve of this master bathroom's custom vanity, the walk in shower, and built in tub.
Immagine di una grande stanza da bagno padronale mediterranea con ante con riquadro incassato, ante in legno bruno, vasca da incasso, doccia aperta, WC monopezzo, piastrelle beige, lastra di pietra, pareti beige, pavimento in travertino, lavabo da incasso e top in granito
Immagine di una grande stanza da bagno padronale mediterranea con ante con riquadro incassato, ante in legno bruno, vasca da incasso, doccia aperta, WC monopezzo, piastrelle beige, lastra di pietra, pareti beige, pavimento in travertino, lavabo da incasso e top in granito
Stanze da Bagno con doccia aperta e pavimento in travertino - Foto e idee per arredare
2