Stanze da Bagno con doccia aperta e pavimento in laminato - Foto e idee per arredare
Filtra anche per:
Budget
Ordina per:Popolari oggi
41 - 60 di 401 foto
1 di 3
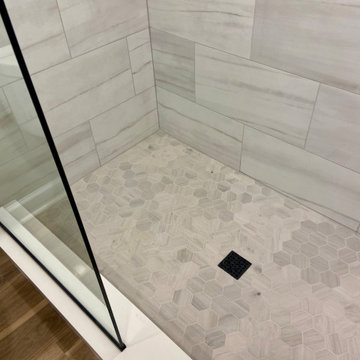
This is the perfect custom basement bathroom. Complete with a tiled shower base, and beautiful fixed piece of glass to show your tile with a clean and classy look. The black hardware is matching throughout the bathroom, including a matching black schluter corner shelf to match the shower drain, it’s the small details that designs a great bathroom.
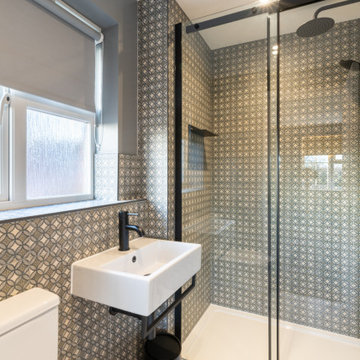
The guest ensuite features a contemporary patterned tile with matt black finishing's throughout.
Ispirazione per una stanza da bagno padronale design di medie dimensioni con doccia aperta, WC monopezzo, piastrelle beige, piastrelle in ceramica, pareti grigie, pavimento in laminato, lavabo sospeso, pavimento marrone, porta doccia a battente, ante bianche, un lavabo e mobile bagno sospeso
Ispirazione per una stanza da bagno padronale design di medie dimensioni con doccia aperta, WC monopezzo, piastrelle beige, piastrelle in ceramica, pareti grigie, pavimento in laminato, lavabo sospeso, pavimento marrone, porta doccia a battente, ante bianche, un lavabo e mobile bagno sospeso
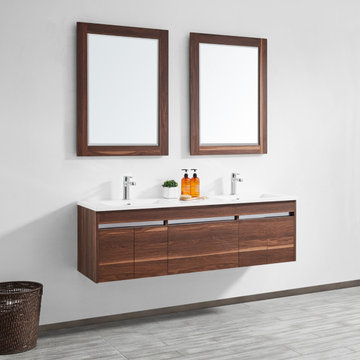
Retro charm meets contemporary style with Vinnova's Thomas. Includes soft-closing drawers and doors, flat style closures and durable acrylic drop-in sink.
Featured: Vinnova Thomas 60" Vanity
Color: Laminate veneer Walnut finish
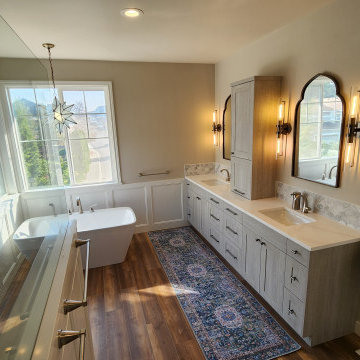
Luxurious Master Bathroom Remodel with an open shower design and a freestanding tub.
Foto di una stanza da bagno padronale eclettica di medie dimensioni con ante con riquadro incassato, ante grigie, vasca freestanding, doccia aperta, piastrelle verdi, piastrelle diamantate, pavimento in laminato, lavabo sottopiano, top in quarzo composito, pavimento marrone, doccia aperta, top bianco, due lavabi, mobile bagno incassato e boiserie
Foto di una stanza da bagno padronale eclettica di medie dimensioni con ante con riquadro incassato, ante grigie, vasca freestanding, doccia aperta, piastrelle verdi, piastrelle diamantate, pavimento in laminato, lavabo sottopiano, top in quarzo composito, pavimento marrone, doccia aperta, top bianco, due lavabi, mobile bagno incassato e boiserie
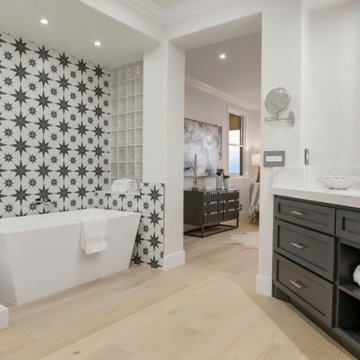
Idee per una stanza da bagno padronale design di medie dimensioni con ante in stile shaker, ante grigie, vasca freestanding, doccia aperta, piastrelle di cemento, pavimento in laminato, lavabo sottopiano, top in quarzo composito, pavimento beige, porta doccia a battente, top bianco, due lavabi e mobile bagno incassato
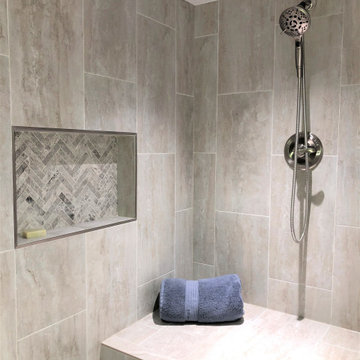
Calming contemporary bath. This renovation added a much needed space for the homeowner. Timeless and stylish tile set the stage for a relaxing steam shower.
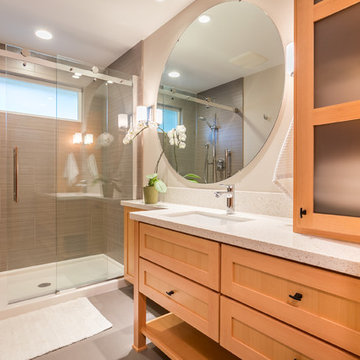
The Vine Studio - Amy Dill Photographer
Ispirazione per una stanza da bagno con doccia minimal di medie dimensioni con ante in legno chiaro, doccia aperta, WC a due pezzi, piastrelle grigie, piastrelle in ceramica, pareti beige, pavimento in laminato, lavabo sottopiano, pavimento grigio, porta doccia scorrevole, ante con riquadro incassato e top in superficie solida
Ispirazione per una stanza da bagno con doccia minimal di medie dimensioni con ante in legno chiaro, doccia aperta, WC a due pezzi, piastrelle grigie, piastrelle in ceramica, pareti beige, pavimento in laminato, lavabo sottopiano, pavimento grigio, porta doccia scorrevole, ante con riquadro incassato e top in superficie solida
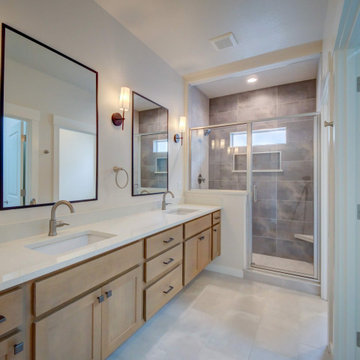
Foto di una grande stanza da bagno padronale tradizionale con ante in stile shaker, ante in legno scuro, doccia aperta, WC a due pezzi, piastrelle grigie, piastrelle in gres porcellanato, pareti bianche, pavimento in laminato, lavabo sottopiano, top in quarzo composito, pavimento beige, porta doccia a battente, top bianco, toilette, due lavabi e mobile bagno sospeso
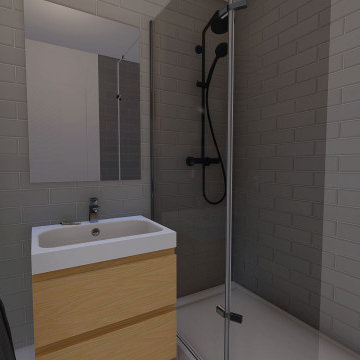
Salle de bain
Évier
Plan vasque
douche
vitre
partie murale en carrelage
sol en carrelage
Immagine di una piccola stanza da bagno con doccia minimalista con ante lisce, ante bianche, doccia aperta, WC monopezzo, piastrelle grigie, piastrelle in ceramica, pareti grigie, pavimento in laminato, lavabo a consolle, pavimento grigio, porta doccia a battente, top bianco, toilette, un lavabo e mobile bagno sospeso
Immagine di una piccola stanza da bagno con doccia minimalista con ante lisce, ante bianche, doccia aperta, WC monopezzo, piastrelle grigie, piastrelle in ceramica, pareti grigie, pavimento in laminato, lavabo a consolle, pavimento grigio, porta doccia a battente, top bianco, toilette, un lavabo e mobile bagno sospeso
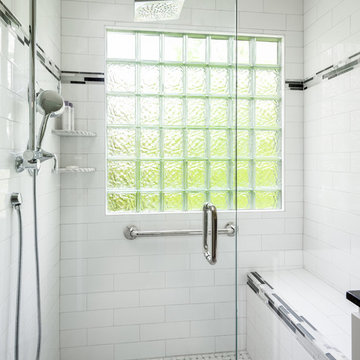
Walk in shower with low curb for easy entry. White subway tile with black, white, and gray glass accent strip. Glass block window to allow natural light in.
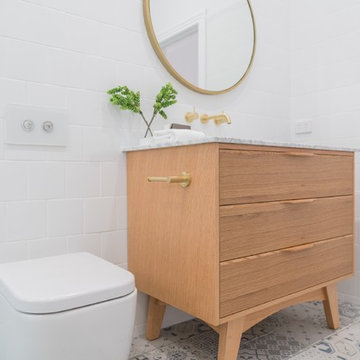
In this photo set, we featured a remodeling project featuring our Alexander 36-inch Single Bathroom Vanity. This vanity features 3 coats of clear glaze to showcase the natural wood grain and finish of the vanity. It's topped off by a naturally sourced, carrara marble top.
This bathroom was originally a guest bathroom. The buyer noted to us that they wanted to make this guest bathroom feel bigger and utilized as much space. Some choices made in this project included:
- Patterned floor tiles as a pop
- Clean white tiles for wall paper with white slates above
- A combination of an open shower and freestanding porcelain bathtub with a inset shelf
- Golden brass accents in the metal hardware including shower head, faucets, and towel rack
- A one-piece porcelain toilet to match the bath tub.
- A big circle mirror with a gold brass frame to match the hardware
- White towels and ammenities
- One simple plant to add a pop of green to pair well with the wood finish of the vanity
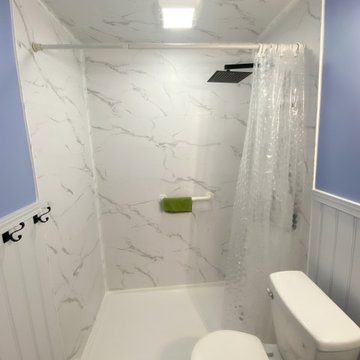
Demolition of existing bathroom tub/shower, tile walls and fixtures. Complete replacement of drywall and cement backer board. Removal of existing tile floor and floated with a self leveling compound. Replacement of all existing plumbing and electrical rough-in to make ready for new fixtures. Installation of fiberglass shower pan and installation of new water proof vinyl wall tile in shower. Installation of new waterproof laminate flooring, wall wainscot and door trim. Upgraded vanity and toilet, and all new fixtures (shower faucet, sink faucet, light fixtures, towel hooks, etc)
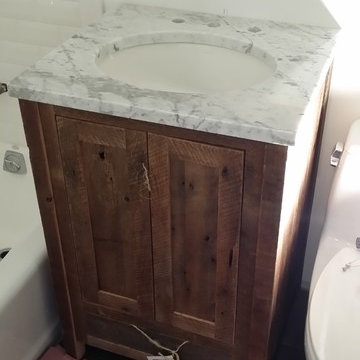
Ispirazione per una stanza da bagno con doccia stile rurale di medie dimensioni con ante con riquadro incassato, ante in legno bruno, vasca ad angolo, doccia aperta, WC monopezzo, piastrelle grigie, piastrelle bianche, lastra di pietra, pareti bianche, pavimento in laminato, lavabo da incasso e top in granito
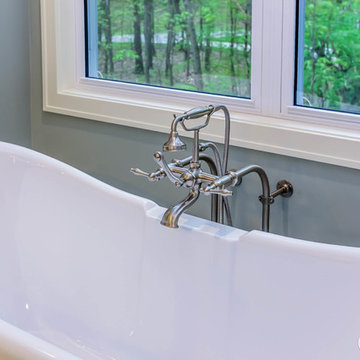
Immagine di una grande stanza da bagno padronale classica con ante grigie, vasca freestanding, doccia aperta, WC monopezzo, pareti blu, pavimento in laminato, lavabo sottopiano, top in quarzo composito, pavimento beige e doccia con tenda
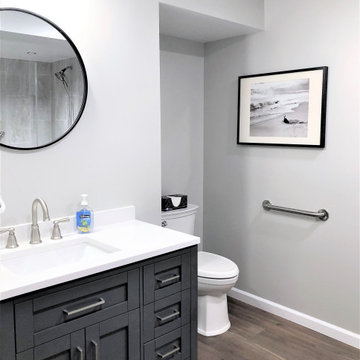
Calming contemporary bath. This renovation added a much needed space for the homeowner. Timeless and stylish tile set the stage for a relaxing steam shower.
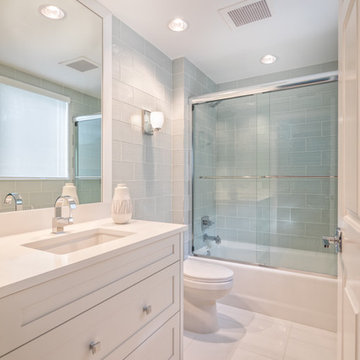
Ispirazione per una stanza da bagno padronale contemporanea di medie dimensioni con ante in stile shaker, ante bianche, doccia aperta, WC monopezzo, piastrelle bianche, piastrelle di vetro, pareti grigie, pavimento in laminato, lavabo sottopiano, top in quarzo composito, pavimento grigio e doccia aperta
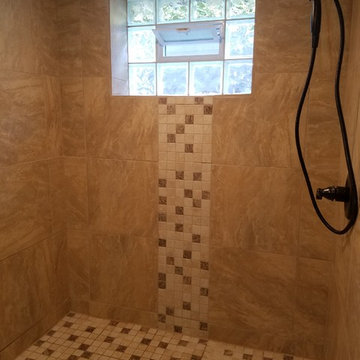
adding bathroom in basement
Immagine di una stanza da bagno padronale classica di medie dimensioni con ante con bugna sagomata, ante marroni, doccia aperta, WC a due pezzi, piastrelle marroni, piastrelle in gres porcellanato, pareti verdi, pavimento in laminato, lavabo da incasso, top in laminato e pavimento marrone
Immagine di una stanza da bagno padronale classica di medie dimensioni con ante con bugna sagomata, ante marroni, doccia aperta, WC a due pezzi, piastrelle marroni, piastrelle in gres porcellanato, pareti verdi, pavimento in laminato, lavabo da incasso, top in laminato e pavimento marrone
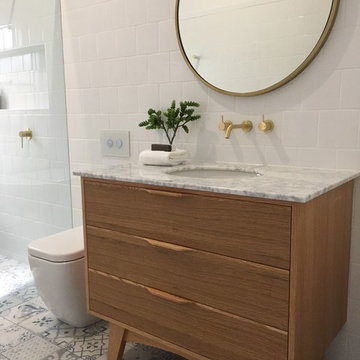
In this photo set, we featured a remodeling project featuring our Alexander 36-inch Single Bathroom Vanity. This vanity features 3 coats of clear glaze to showcase the natural wood grain and finish of the vanity. It's topped off by a naturally sourced, carrara marble top.
This bathroom was originally a guest bathroom. The buyer noted to us that they wanted to make this guest bathroom feel bigger and utilized as much space. Some choices made in this project included:
- Patterned floor tiles as a pop
- Clean white tiles for wall paper with white slates above
- A combination of an open shower and freestanding porcelain bathtub with a inset shelf
- Golden brass accents in the metal hardware including shower head, faucets, and towel rack
- A one-piece porcelain toilet to match the bath tub.
- A big circle mirror with a gold brass frame to match the hardware
- White towels and ammenities
- One simple plant to add a pop of green to pair well with the wood finish of the vanity
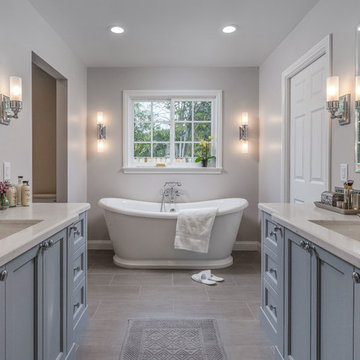
Scott DuBose
Idee per una grande stanza da bagno padronale chic con ante in stile shaker, ante blu, vasca freestanding, doccia aperta, WC monopezzo, piastrelle multicolore, piastrelle in ceramica, pareti bianche, pavimento in laminato, lavabo sottopiano, top in quarzite, pavimento grigio, porta doccia a battente e top bianco
Idee per una grande stanza da bagno padronale chic con ante in stile shaker, ante blu, vasca freestanding, doccia aperta, WC monopezzo, piastrelle multicolore, piastrelle in ceramica, pareti bianche, pavimento in laminato, lavabo sottopiano, top in quarzite, pavimento grigio, porta doccia a battente e top bianco
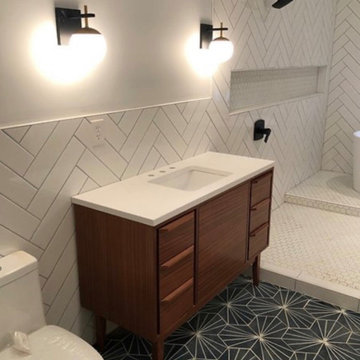
Walk Through Double shower with Stand Alone Single Vanities. Contemporary Feel with Retro Flooring. Kohler Single Bath Stand Alone, Free standing Tub. White Tile Walls with Niche Wall Length from Shower to Tub. Floor Angled and Pitched to Code.
Stanze da Bagno con doccia aperta e pavimento in laminato - Foto e idee per arredare
3