Stanze da Bagno con doccia aperta e pavimento con piastrelle in ceramica - Foto e idee per arredare
Filtra anche per:
Budget
Ordina per:Popolari oggi
121 - 140 di 18.942 foto
1 di 3

This bathroom remodel came together absolutely beautifully with the coved cabinets and stone benchtop introducing calm into the space.
Foto di una stanza da bagno padronale design di medie dimensioni con ante beige, vasca da incasso, doccia aperta, piastrelle beige, piastrelle in ceramica, pareti beige, pavimento con piastrelle in ceramica, lavabo a bacinella, top in quarzo composito, pavimento nero, doccia aperta, top beige, nicchia, due lavabi e mobile bagno incassato
Foto di una stanza da bagno padronale design di medie dimensioni con ante beige, vasca da incasso, doccia aperta, piastrelle beige, piastrelle in ceramica, pareti beige, pavimento con piastrelle in ceramica, lavabo a bacinella, top in quarzo composito, pavimento nero, doccia aperta, top beige, nicchia, due lavabi e mobile bagno incassato

The owners of this classic “old-growth Oak trim-work and arches” 1½ story 2 BR Tudor were looking to increase the size and functionality of their first-floor bath. Their wish list included a walk-in steam shower, tiled floors and walls. They wanted to incorporate those arches where possible – a style echoed throughout the home. They also were looking for a way for someone using a wheelchair to easily access the room.
The project began by taking the former bath down to the studs and removing part of the east wall. Space was created by relocating a portion of a closet in the adjacent bedroom and part of a linen closet located in the hallway. Moving the commode and a new cabinet into the newly created space creates an illusion of a much larger bath and showcases the shower. The linen closet was converted into a shallow medicine cabinet accessed using the existing linen closet door.
The door to the bath itself was enlarged, and a pocket door installed to enhance traffic flow.
The walk-in steam shower uses a large glass door that opens in or out. The steam generator is in the basement below, saving space. The tiled shower floor is crafted with sliced earth pebbles mosaic tiling. Coy fish are incorporated in the design surrounding the drain.
Shower walls and vanity area ceilings are constructed with 3” X 6” Kyle Subway tile in dark green. The light from the two bright windows plays off the surface of the Subway tile is an added feature.
The remaining bath floor is made 2” X 2” ceramic tile, surrounded with more of the pebble tiling found in the shower and trying the two rooms together. The right choice of grout is the final design touch for this beautiful floor.
The new vanity is located where the original tub had been, repeating the arch as a key design feature. The Vanity features a granite countertop and large under-mounted sink with brushed nickel fixtures. The white vanity cabinet features two sets of large drawers.
The untiled walls feature a custom wallpaper of Henri Rousseau’s “The Equatorial Jungle, 1909,” featured in the national gallery of art. https://www.nga.gov/collection/art-object-page.46688.html
The owners are delighted in the results. This is their forever home.
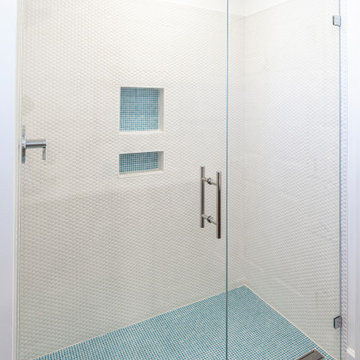
Immagine di una stanza da bagno padronale moderna di medie dimensioni con ante lisce, ante marroni, doccia aperta, WC monopezzo, piastrelle bianche, pareti bianche, pavimento con piastrelle in ceramica, lavabo a bacinella, top in quarzo composito, pavimento grigio, porta doccia a battente, top bianco, due lavabi e mobile bagno sospeso

Transforming this small bathroom into a wheelchair accessible retreat was no easy task. Incorporating unattractive grab bars and making them look seamless was the goal. A floating vanity / countertop allows for roll up accessibility and the live edge of the granite countertops make if feel luxurious. Double sinks for his and hers sides plus medicine cabinet storage helped for this minimal feel of neutrals and breathability. The barn door opens for wheelchair movement but can be closed for the perfect amount of privacy.

Idee per una stanza da bagno padronale moderna di medie dimensioni con ante blu, vasca freestanding, doccia aperta, piastrelle bianche, piastrelle in ceramica, pareti beige, pavimento con piastrelle in ceramica, pavimento nero, porta doccia scorrevole, top bianco, nicchia, due lavabi e mobile bagno incassato

Classic Black & White was the foundation for this Art Deco inspired bath renovation. This was a tub shower that we transformed into a shower. We used savvy money saving options, like going for a sleek black shower panel system. We also saved room by using a glass panel divider for a cleaner look.
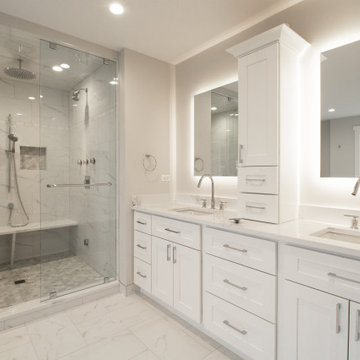
master bath. free standing tub. toilet room. steam shower. rain shower. double sinks. shower niches. lighted mirrors. air. tub.
Immagine di una grande stanza da bagno padronale contemporanea con ante in stile shaker, ante bianche, vasca freestanding, doccia aperta, WC monopezzo, piastrelle in ceramica, pareti bianche, pavimento con piastrelle in ceramica, lavabo sottopiano, top in quarzite, pavimento bianco, porta doccia a battente, top bianco, panca da doccia, due lavabi, mobile bagno incassato e piastrelle bianche
Immagine di una grande stanza da bagno padronale contemporanea con ante in stile shaker, ante bianche, vasca freestanding, doccia aperta, WC monopezzo, piastrelle in ceramica, pareti bianche, pavimento con piastrelle in ceramica, lavabo sottopiano, top in quarzite, pavimento bianco, porta doccia a battente, top bianco, panca da doccia, due lavabi, mobile bagno incassato e piastrelle bianche
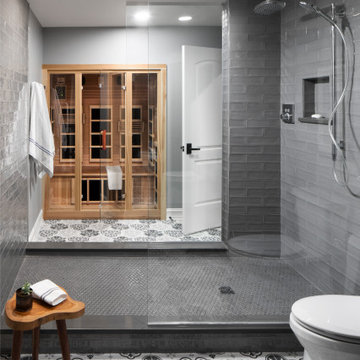
Home spa with a zen palette. A serene and refreshing space.
Foto di una sauna tradizionale con doccia aperta, piastrelle grigie, piastrelle in ceramica, pareti grigie, pavimento con piastrelle in ceramica, pavimento grigio e porta doccia a battente
Foto di una sauna tradizionale con doccia aperta, piastrelle grigie, piastrelle in ceramica, pareti grigie, pavimento con piastrelle in ceramica, pavimento grigio e porta doccia a battente

A guest shower room on the first floor which is compact and functional. Dark matt hexagonal tiles contrast light glazed wall tiles to give a crisp aesthetic.
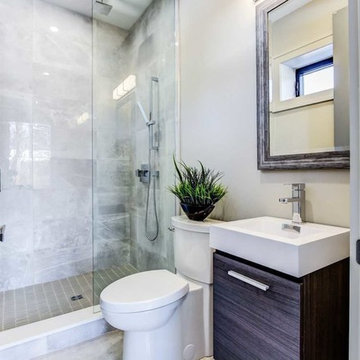
Bliss 16" modern bathroom vanity in gray Oak finish
Foto di una piccola stanza da bagno con doccia minimalista con ante lisce, ante grigie, vasca freestanding, doccia aperta, WC a due pezzi, piastrelle grigie, piastrelle in ceramica, pareti bianche, pavimento con piastrelle in ceramica, lavabo integrato, top in superficie solida, pavimento grigio, porta doccia a battente e top bianco
Foto di una piccola stanza da bagno con doccia minimalista con ante lisce, ante grigie, vasca freestanding, doccia aperta, WC a due pezzi, piastrelle grigie, piastrelle in ceramica, pareti bianche, pavimento con piastrelle in ceramica, lavabo integrato, top in superficie solida, pavimento grigio, porta doccia a battente e top bianco
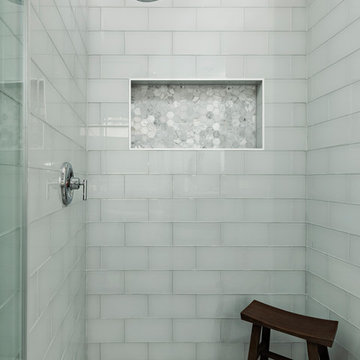
We worked on a complete remodel of this home. We modified the entire floor plan as well as stripped the home down to drywall and wood studs. All finishes are new, including a brand new kitchen that was the previous living room.
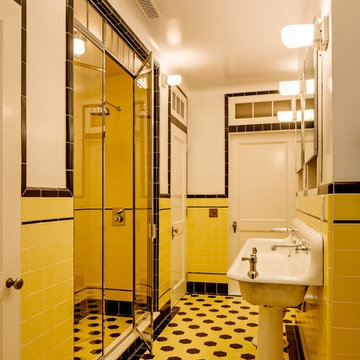
photography by Matthew Placek
Idee per una grande stanza da bagno padronale tradizionale con vasca con piedi a zampa di leone, doccia aperta, piastrelle bianche, piastrelle in ceramica, pareti gialle, pavimento con piastrelle in ceramica, lavabo a colonna, pavimento giallo e porta doccia a battente
Idee per una grande stanza da bagno padronale tradizionale con vasca con piedi a zampa di leone, doccia aperta, piastrelle bianche, piastrelle in ceramica, pareti gialle, pavimento con piastrelle in ceramica, lavabo a colonna, pavimento giallo e porta doccia a battente
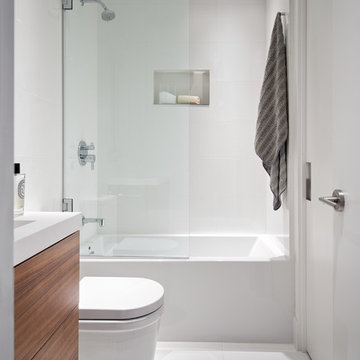
We were asked to create a very elegant master bathroom in this period 70's residence. We left many of the adjacent elements and finishes in place but created an entirely new aesthetic in the bathroom and dressing area. Four wing walls of low-iron glass are used in conjunction with the dramatic rear wall of Italian marble, beautifully book matched. Floors are 30 X 30 porcelain tiles. The pair of medicine cabinets left up to revel ample storage within the deep cabinets. Walnut cabinetry is custom designed by our studio. The skylight features a completely concealed shade which blocks out the sunlight completely, for those weekend days when you might want to sleep in late.
A more modest bathroom on the first level serves the guest bedroom and dinner guests.
Photos © John Sutton Photography
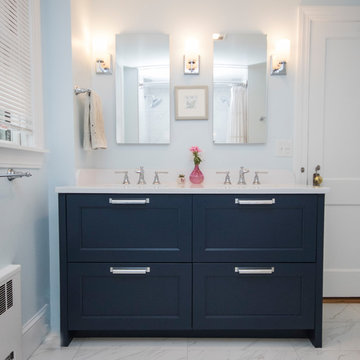
Ispirazione per una stanza da bagno padronale moderna di medie dimensioni con ante a filo, ante blu, vasca da incasso, doccia aperta, WC monopezzo, piastrelle bianche, piastrelle in ceramica, pareti blu, pavimento con piastrelle in ceramica, lavabo sottopiano, top piastrellato, pavimento bianco e doccia con tenda
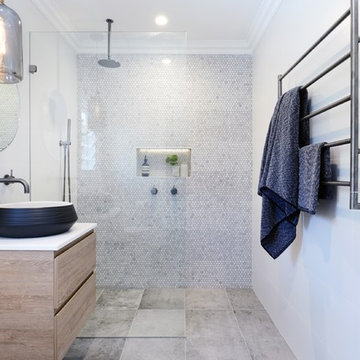
Anyone would fall in LOVE with this very ‘Hamptons-esque’ home, remodelled by Smith & Sons. The perfect location for Christmas lunch, this home has all the warm cheer and charm of trifle and Baileys.
Spacious, gracious and packed with modern amenities, this elegant abode is pure craftsmanship – every detail perfectly complementing the next. An immaculate representation of the client’s taste and lifestyle, this home’s design is ageless and classic; a fusion of sophisticated city-style amenities and blissed-out beach country.
Utilising a neutral palette while including luxurious textures and high-end fixtures and fittings, truly makes this home an interior design dream. While the bathrooms feature a coast-contemporary feel, the bedrooms and entryway boast something a little more European in décor and design. This neat blend of styles gives this family home that true ‘Hampton’s living’ feel with eclectic, yet light and airy spaces.
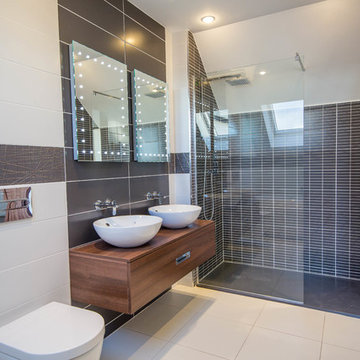
Portfolio - https://www.sigmahomes.ie/portfolio1/john-carroll-glounthaune/
Book A Consultation - https://www.sigmahomes.ie/get-a-quote/
Photo Credit - David Casey
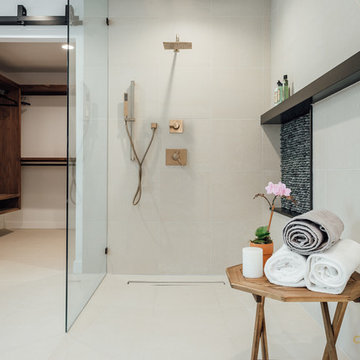
Ispirazione per una grande stanza da bagno padronale con ante lisce, ante in legno scuro, vasca ad alcova, doccia aperta, pareti bianche, pavimento con piastrelle in ceramica, lavabo sottopiano, top in quarzite, pavimento bianco e doccia aperta
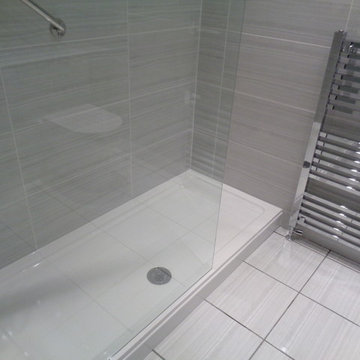
A stone resin walk in shower tray, 1700mm by 700mm. The shower screen is a fixed glass shower screen 1000mm long and 8mm wide. The wall and floor tile is British ceramic tile Serpentine grey.
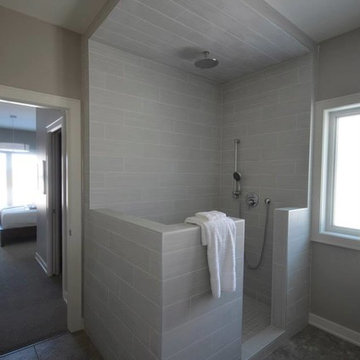
Foto di una stanza da bagno padronale design di medie dimensioni con doccia aperta, piastrelle grigie, piastrelle in gres porcellanato, pareti grigie, pavimento con piastrelle in ceramica, nessun'anta, ante in legno scuro, top in legno, pavimento grigio e doccia aperta
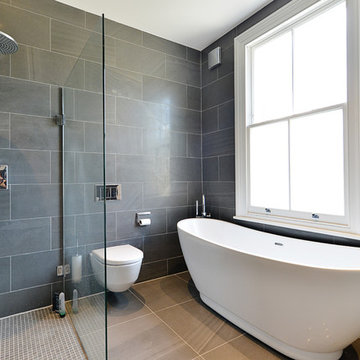
Immagine di una stanza da bagno per bambini moderna di medie dimensioni con ante lisce, ante in legno bruno, vasca freestanding, doccia aperta, WC monopezzo, piastrelle nere, piastrelle in ceramica, pareti nere, pavimento con piastrelle in ceramica, lavabo da incasso, top piastrellato, pavimento nero e doccia aperta
Stanze da Bagno con doccia aperta e pavimento con piastrelle in ceramica - Foto e idee per arredare
7