Stanze da Bagno con doccia aperta e nicchia - Foto e idee per arredare
Filtra anche per:
Budget
Ordina per:Popolari oggi
121 - 140 di 4.980 foto
1 di 3
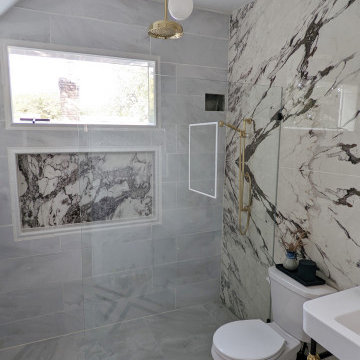
Ispirazione per una piccola stanza da bagno con doccia minimalista con doccia aperta, piastrelle bianche, piastrelle in ceramica, pavimento con piastrelle in ceramica, pavimento bianco, doccia aperta, top bianco, nicchia, un lavabo e mobile bagno freestanding

Immagine di una grande stanza da bagno padronale moderna con ante in legno bruno, vasca con piedi a zampa di leone, doccia aperta, WC a due pezzi, piastrelle bianche, piastrelle di cemento, pareti grigie, pavimento in gres porcellanato, lavabo integrato, top in granito, pavimento nero, porta doccia a battente, top nero, nicchia, un lavabo e mobile bagno incassato
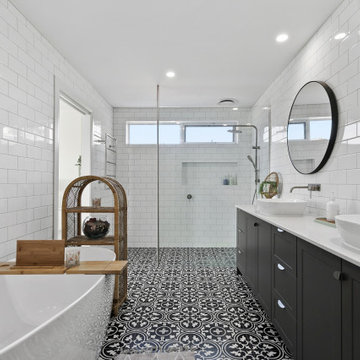
Foto di una grande stanza da bagno padronale tradizionale con ante in stile shaker, vasca freestanding, doccia aperta, pavimento con piastrelle in ceramica, top in quarzo composito, doccia aperta, nicchia, due lavabi e mobile bagno incassato

La doccia è formata da un semplice piatto in resina bianca e una vetrata fissa. La particolarità viene data dalla nicchia porta oggetti con stacco di materiali e dal soffione incassato a soffitto.
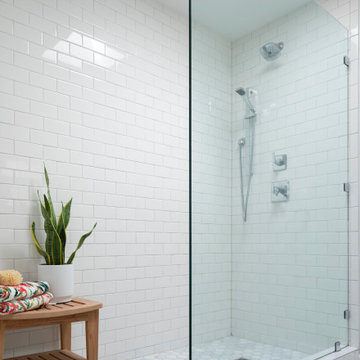
Masterbath
Ispirazione per una grande stanza da bagno padronale tradizionale con ante in stile shaker, ante bianche, doccia aperta, WC a due pezzi, piastrelle bianche, piastrelle in ceramica, pareti bianche, pavimento in marmo, lavabo sottopiano, top in quarzo composito, pavimento grigio, top bianco, nicchia, due lavabi e mobile bagno incassato
Ispirazione per una grande stanza da bagno padronale tradizionale con ante in stile shaker, ante bianche, doccia aperta, WC a due pezzi, piastrelle bianche, piastrelle in ceramica, pareti bianche, pavimento in marmo, lavabo sottopiano, top in quarzo composito, pavimento grigio, top bianco, nicchia, due lavabi e mobile bagno incassato

Ensuite Bathroom
Ispirazione per una piccola stanza da bagno con doccia minimal con ante lisce, ante in legno bruno, doccia aperta, WC a due pezzi, piastrelle grigie, pareti grigie, lavabo a bacinella, pavimento grigio, doccia aperta, top bianco, nicchia, un lavabo e mobile bagno sospeso
Ispirazione per una piccola stanza da bagno con doccia minimal con ante lisce, ante in legno bruno, doccia aperta, WC a due pezzi, piastrelle grigie, pareti grigie, lavabo a bacinella, pavimento grigio, doccia aperta, top bianco, nicchia, un lavabo e mobile bagno sospeso

This Ohana model ATU tiny home is contemporary and sleek, cladded in cedar and metal. The slanted roof and clean straight lines keep this 8x28' tiny home on wheels looking sharp in any location, even enveloped in jungle. Cedar wood siding and metal are the perfect protectant to the elements, which is great because this Ohana model in rainy Pune, Hawaii and also right on the ocean.
A natural mix of wood tones with dark greens and metals keep the theme grounded with an earthiness.
Theres a sliding glass door and also another glass entry door across from it, opening up the center of this otherwise long and narrow runway. The living space is fully equipped with entertainment and comfortable seating with plenty of storage built into the seating. The window nook/ bump-out is also wall-mounted ladder access to the second loft.
The stairs up to the main sleeping loft double as a bookshelf and seamlessly integrate into the very custom kitchen cabinets that house appliances, pull-out pantry, closet space, and drawers (including toe-kick drawers).
A granite countertop slab extends thicker than usual down the front edge and also up the wall and seamlessly cases the windowsill.
The bathroom is clean and polished but not without color! A floating vanity and a floating toilet keep the floor feeling open and created a very easy space to clean! The shower had a glass partition with one side left open- a walk-in shower in a tiny home. The floor is tiled in slate and there are engineered hardwood flooring throughout.

Charming modern European custom bathroom for a guest cottage with Spanish and moroccan influences! This 3 piece bathroom is designed with airbnb short stay guests in mind; equipped with a Spanish hand carved wood demilune table fitted with a stone counter surface to support a hand painted blue & white talavera vessel sink with wall mount faucet and micro cement shower stall large enough for two with blue & white Moroccan Tile!.

Charming Guest bathroom with navy vanity, blue concrete / porcelain tile, marble walls gray wall picket wall tile floor tile and white chevron pattern porcelain tile

Esempio di una stanza da bagno padronale moderna di medie dimensioni con ante in stile shaker, ante bianche, doccia aperta, WC monopezzo, piastrelle bianche, piastrelle diamantate, pareti bianche, pavimento in marmo, lavabo sottopiano, top in quarzite, pavimento grigio, porta doccia a battente, top grigio, nicchia, due lavabi e mobile bagno incassato

Immagine di una stanza da bagno padronale moderna di medie dimensioni con ante lisce, ante in legno chiaro, doccia aperta, WC monopezzo, piastrelle bianche, piastrelle diamantate, pareti bianche, pavimento con piastrelle effetto legno, lavabo sottopiano, top in quarzo composito, pavimento nero, doccia aperta, top bianco, nicchia, un lavabo e mobile bagno freestanding

Two bathroom renovation in the heart of the historic Roland Park area in Maryland. A complete refresh for the kid's bathroom with basketweave marble floors and traditional subway tile walls and wainscoting.
Working in small spaces, the primary was extended to create a large shower with new Carrara polished marble walls and floors. Custom picture frame wainscoting to bring elegance to the space as a nod to its traditional design. Chrome finishes throughout both bathrooms for a clean, timeless look.

Idee per una stanza da bagno con doccia moderna di medie dimensioni con ante lisce, ante in legno chiaro, doccia aperta, WC sospeso, piastrelle blu, piastrelle di cemento, pareti grigie, pavimento in cementine, lavabo a bacinella, top in legno, pavimento grigio, doccia aperta, top marrone, nicchia, un lavabo e mobile bagno sospeso
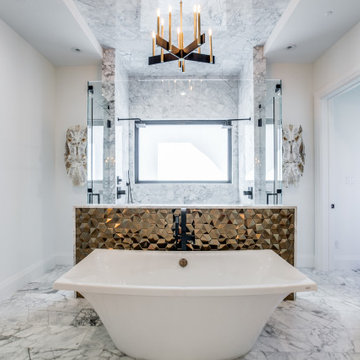
Large master bathroom with double side vanity, marble flooring/counters/ceiling accent, and gorgeous freestanding tub.
Foto di una grande stanza da bagno padronale mediterranea con ante lisce, ante bianche, vasca freestanding, doccia aperta, piastrelle bianche, lavabo da incasso, top in marmo, doccia aperta, top multicolore, nicchia, due lavabi e mobile bagno incassato
Foto di una grande stanza da bagno padronale mediterranea con ante lisce, ante bianche, vasca freestanding, doccia aperta, piastrelle bianche, lavabo da incasso, top in marmo, doccia aperta, top multicolore, nicchia, due lavabi e mobile bagno incassato

Foto di una stanza da bagno con doccia minimal di medie dimensioni con ante nere, doccia aperta, piastrelle nere, pareti nere, lavabo integrato, pavimento nero, top nero, nicchia, un lavabo e mobile bagno freestanding

A compact main bathroom with punchy green feature wall.
Esempio di una piccola stanza da bagno con doccia bohémian con ante lisce, ante bianche, doccia aperta, WC monopezzo, piastrelle grigie, pareti grigie, lavabo da incasso, pavimento grigio, doccia aperta, top bianco, nicchia, un lavabo e mobile bagno incassato
Esempio di una piccola stanza da bagno con doccia bohémian con ante lisce, ante bianche, doccia aperta, WC monopezzo, piastrelle grigie, pareti grigie, lavabo da incasso, pavimento grigio, doccia aperta, top bianco, nicchia, un lavabo e mobile bagno incassato

After: This bathroom turned out beautifully! 12x12 porcelain tile graces the shower walls, with a corresponding mosaic border. Brushed nickel accessories accompanied with a clean quartz countertop polish the space. The wood style tile flooring matches well with the wall tile.
These are the before and after pictures of a large master bathroom remodel that was done by Steve White (owner of Bathroom Remodeling Teacher and SRW Contracting, Inc.) Steve has been a bathroom remodeling contractor in the Pittsburgh area since 2008.
Steve has created easy-to-follow courses that enable YOU to build your own bathroom. He has compiled all of his industry knowledge and tips & tricks into several courses he offers online to pass his knowledge on to you. He makes it possible for you to BUILD a bathroom just like this coastal style master bathroom. Check out his courses by visiting the Bathroom Remodeling Teacher website at:
https://www.bathroomremodelingteacher.com/learn.

the main bathroom was to be a timeless, elegant sanctuary, to create a sense of peace within a busy home. We chose a neutrality and understated colour palette which evokes a feeling a calm, and allows the brushed brass fittings and free standing bath to become the focus.

A single panel of glass was installed on top of the new shower curb to open up the room more and make it appear larger. Delta Nura oil rubbed bronze shower fixtures were installed to match the Pfister Jaida Center-set Faucet in Oil-Rubbed Bronze and the glass panel hardware. The old biscuit colored toilet was replaced by a comfort height white toilet to finish off the remodel.
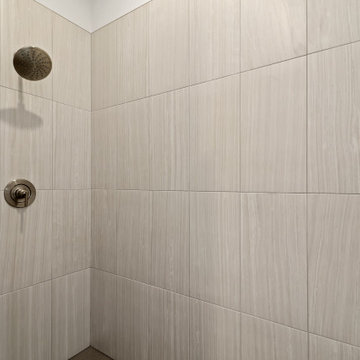
Master Shower
Foto di una stanza da bagno padronale stile marinaro di medie dimensioni con ante in stile shaker, ante bianche, doccia aperta, WC a due pezzi, pareti grigie, pavimento in gres porcellanato, lavabo sottopiano, top in quarzo composito, pavimento grigio, doccia aperta, top grigio, nicchia, due lavabi e mobile bagno incassato
Foto di una stanza da bagno padronale stile marinaro di medie dimensioni con ante in stile shaker, ante bianche, doccia aperta, WC a due pezzi, pareti grigie, pavimento in gres porcellanato, lavabo sottopiano, top in quarzo composito, pavimento grigio, doccia aperta, top grigio, nicchia, due lavabi e mobile bagno incassato
Stanze da Bagno con doccia aperta e nicchia - Foto e idee per arredare
7