Stanze da Bagno con doccia aperta e lastra di pietra - Foto e idee per arredare
Filtra anche per:
Budget
Ordina per:Popolari oggi
161 - 180 di 1.685 foto
1 di 3
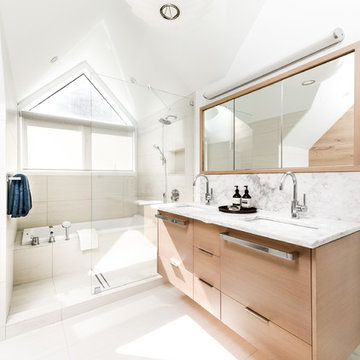
“A family cabin gets a much needed upgrade from 80’s relic to modern marvel” – Michael Harris for Western Living Condo
Immagine di una stanza da bagno padronale contemporanea di medie dimensioni con lavabo sottopiano, ante lisce, ante in legno chiaro, lastra di pietra, vasca da incasso, doccia aperta, piastrelle verdi, top in marmo, pareti bianche e doccia aperta
Immagine di una stanza da bagno padronale contemporanea di medie dimensioni con lavabo sottopiano, ante lisce, ante in legno chiaro, lastra di pietra, vasca da incasso, doccia aperta, piastrelle verdi, top in marmo, pareti bianche e doccia aperta
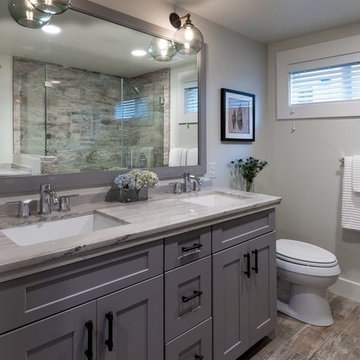
Idee per una stanza da bagno padronale tradizionale di medie dimensioni con ante in stile shaker, doccia aperta, WC a due pezzi, piastrelle grigie, lastra di pietra, pareti grigie, pavimento in gres porcellanato, lavabo a bacinella, top in quarzo composito, pavimento grigio, porta doccia a battente e top grigio

Home and Living Examiner said:
Modern renovation by J Design Group is stunning
J Design Group, an expert in luxury design, completed a new project in Tamarac, Florida, which involved the total interior remodeling of this home. We were so intrigued by the photos and design ideas, we decided to talk to J Design Group CEO, Jennifer Corredor. The concept behind the redesign was inspired by the client’s relocation.
Andrea Campbell: How did you get a feel for the client's aesthetic?
Jennifer Corredor: After a one-on-one with the Client, I could get a real sense of her aesthetics for this home and the type of furnishings she gravitated towards.
The redesign included a total interior remodeling of the client's home. All of this was done with the client's personal style in mind. Certain walls were removed to maximize the openness of the area and bathrooms were also demolished and reconstructed for a new layout. This included removing the old tiles and replacing with white 40” x 40” glass tiles for the main open living area which optimized the space immediately. Bedroom floors were dressed with exotic African Teak to introduce warmth to the space.
We also removed and replaced the outdated kitchen with a modern look and streamlined, state-of-the-art kitchen appliances. To introduce some color for the backsplash and match the client's taste, we introduced a splash of plum-colored glass behind the stove and kept the remaining backsplash with frosted glass. We then removed all the doors throughout the home and replaced with custom-made doors which were a combination of cherry with insert of frosted glass and stainless steel handles.
All interior lights were replaced with LED bulbs and stainless steel trims, including unique pendant and wall sconces that were also added. All bathrooms were totally gutted and remodeled with unique wall finishes, including an entire marble slab utilized in the master bath shower stall.
Once renovation of the home was completed, we proceeded to install beautiful high-end modern furniture for interior and exterior, from lines such as B&B Italia to complete a masterful design. One-of-a-kind and limited edition accessories and vases complimented the look with original art, most of which was custom-made for the home.
To complete the home, state of the art A/V system was introduced. The idea is always to enhance and amplify spaces in a way that is unique to the client and exceeds his/her expectations.
To see complete J Design Group featured article, go to: http://www.examiner.com/article/modern-renovation-by-j-design-group-is-stunning
Living Room,
Dining room,
Master Bedroom,
Master Bathroom,
Powder Bathroom,
Miami Interior Designers,
Miami Interior Designer,
Interior Designers Miami,
Interior Designer Miami,
Modern Interior Designers,
Modern Interior Designer,
Modern interior decorators,
Modern interior decorator,
Miami,
Contemporary Interior Designers,
Contemporary Interior Designer,
Interior design decorators,
Interior design decorator,
Interior Decoration and Design,
Black Interior Designers,
Black Interior Designer,
Interior designer,
Interior designers,
Home interior designers,
Home interior designer,
Daniel Newcomb
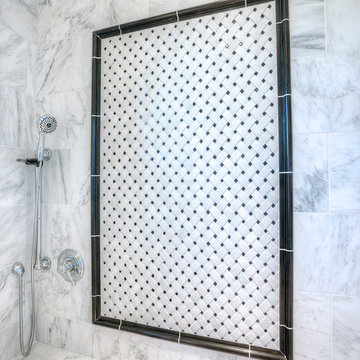
Custom Luxury Bathrooms by Fratantoni Interior Designers!!
Follow us on Pinterest, Twitter, Instagram and Facebook for more inspiring photos!!
Foto di un'ampia stanza da bagno con doccia tradizionale con consolle stile comò, top in marmo, doccia aperta, piastrelle beige, lastra di pietra, pareti bianche, pavimento in gres porcellanato e lavabo a bacinella
Foto di un'ampia stanza da bagno con doccia tradizionale con consolle stile comò, top in marmo, doccia aperta, piastrelle beige, lastra di pietra, pareti bianche, pavimento in gres porcellanato e lavabo a bacinella
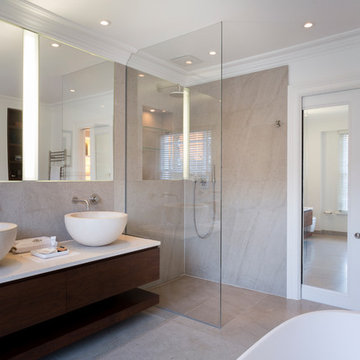
Esempio di una stanza da bagno padronale minimal di medie dimensioni con ante in legno bruno, doccia aperta, piastrelle beige, lastra di pietra, pareti bianche, pavimento in marmo, top in marmo, lavabo a bacinella e doccia aperta
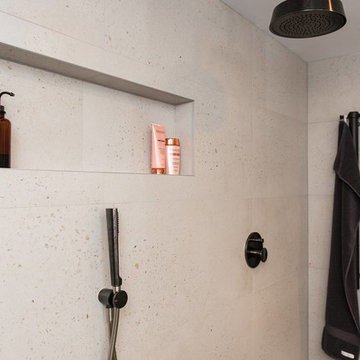
Foto di una grande stanza da bagno padronale minimal con ante lisce, ante bianche, doccia aperta, WC monopezzo, lastra di pietra, pavimento in gres porcellanato, lavabo a bacinella, top in granito e doccia aperta
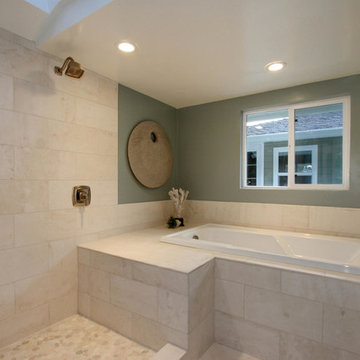
Photo by Valado Moro
Ispirazione per una stanza da bagno design con lavabo sottopiano, ante lisce, top in pietra calcarea, vasca da incasso, doccia aperta, piastrelle beige e lastra di pietra
Ispirazione per una stanza da bagno design con lavabo sottopiano, ante lisce, top in pietra calcarea, vasca da incasso, doccia aperta, piastrelle beige e lastra di pietra
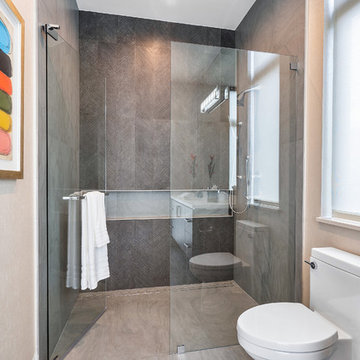
Fully integrated Signature Estate featuring Creston controls and Crestron panelized lighting, and Crestron motorized shades and draperies, whole-house audio and video, HVAC, voice and video communication atboth both the front door and gate. Modern, warm, and clean-line design, with total custom details and finishes. The front includes a serene and impressive atrium foyer with two-story floor to ceiling glass walls and multi-level fire/water fountains on either side of the grand bronze aluminum pivot entry door. Elegant extra-large 47'' imported white porcelain tile runs seamlessly to the rear exterior pool deck, and a dark stained oak wood is found on the stairway treads and second floor. The great room has an incredible Neolith onyx wall and see-through linear gas fireplace and is appointed perfectly for views of the zero edge pool and waterway. The center spine stainless steel staircase has a smoked glass railing and wood handrail. Master bath features freestanding tub and double steam shower.

Embrace the epitome of modern elegance in this sophisticated bathroom, where the luminous glow of textured pendant lights plays beautifully against the intricate veining of luxe marble. The sleek, matte-black basins create a striking contrast with the polished stone, complemented by the soft ambiance of the ambient floral arrangement. Beyond the sculptural fixtures, the spacious walk-in shower beckons, promising a spa-like experience in the heart of your home.
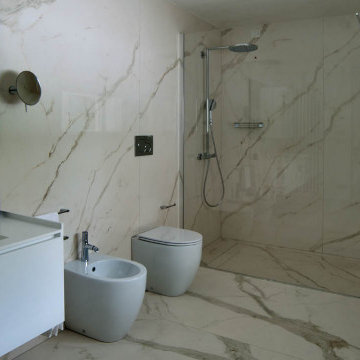
But what’s the main ingredient for a bathroom à la Versailles? Large-size slabs of I Naturali Calacatta Oro Venato Lucidato will guarantee the right result! Here, the polished finish is complemented by gold-tone veining, the exclusive byword for sumptuous style.
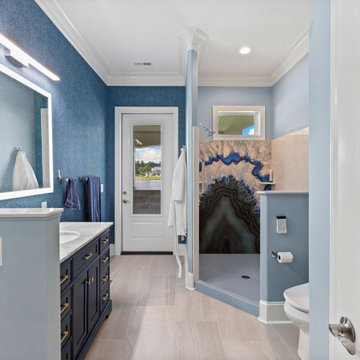
Bathroom with 12x24 tile and agate wall in shower.
Idee per una grande stanza da bagno costiera con ante in stile shaker, ante blu, doccia aperta, piastrelle blu, lastra di pietra, pareti blu, pavimento in gres porcellanato, top in marmo, pavimento bianco, doccia aperta, top bianco, un lavabo, mobile bagno freestanding e carta da parati
Idee per una grande stanza da bagno costiera con ante in stile shaker, ante blu, doccia aperta, piastrelle blu, lastra di pietra, pareti blu, pavimento in gres porcellanato, top in marmo, pavimento bianco, doccia aperta, top bianco, un lavabo, mobile bagno freestanding e carta da parati
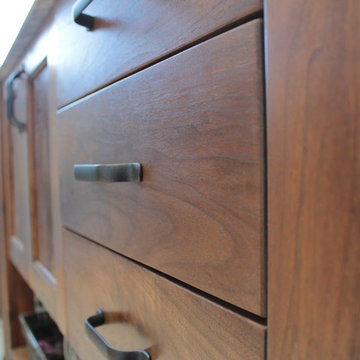
Foto di una stanza da bagno padronale stile americano di medie dimensioni con ante con bugna sagomata, ante in legno bruno, vasca da incasso, doccia aperta, WC monopezzo, pistrelle in bianco e nero, piastrelle grigie, lastra di pietra, pareti blu, pavimento con piastrelle in ceramica, lavabo da incasso e top in granito
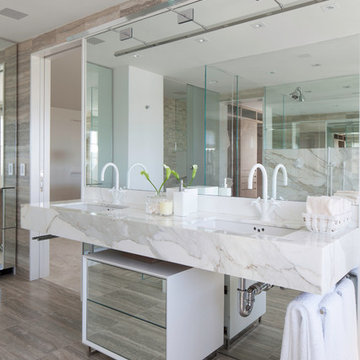
Previous work sample courtesy of workshop/apd, Photography by Donna Dotan.
Ispirazione per una grande stanza da bagno padronale moderna con ante lisce, doccia aperta, piastrelle beige, piastrelle grigie, piastrelle multicolore, piastrelle bianche, lastra di pietra, pareti grigie, pavimento in linoleum, lavabo sottopiano e top in marmo
Ispirazione per una grande stanza da bagno padronale moderna con ante lisce, doccia aperta, piastrelle beige, piastrelle grigie, piastrelle multicolore, piastrelle bianche, lastra di pietra, pareti grigie, pavimento in linoleum, lavabo sottopiano e top in marmo
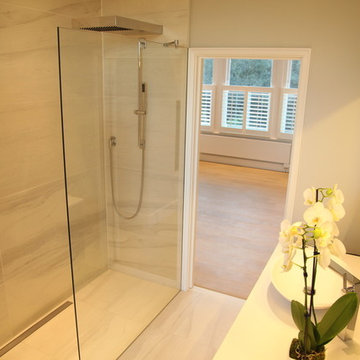
Architects in Fulham
As architects in Fulham Shape Architecture continue to design a large number of basement extensions in the Borough. At Stevenage Road we obtained planning permission for a large scale basement extension combined with side and rear extensions, pod room and complete internal refurbishment. This project followed on from a number we had recently completed in the ‘alphabet’ streets in Fulham.
Basement Extensions in London
Here the garden lightwell forms a striking element of the basement extension. Rather than being located across the width of the building as the lightwell has been in many other Fulham basement conversions, it is rotated such that it projects further into the basement interior and allows a studio/office space to be located at the garden end of the basement. These spaces give onto the lightwell and benefit from the light and aspect that it provides. As a basement extension the way in which the interior of this project integrates with the garden spaces is very successful.
Extensions in Fulham
This project involved side and rear extensions as part of the overall development. The side and rear extensions combine to create a spacious and light kitchen and dining space. Our experience of designing extensions in Fulham lies in the way in which these perimeter spaces bring light into the interior and enhance the visual and physical connections between inside and outside.
Fulham Pod Room
This is an example of another Fulham Pod Room that we have designed and built as part of a basement extension and whole house conversion project. Once more the addition of the pod room provides further welcome and well located accommodation to a project.
Basement Architects in London
Shape Architecture continues to design basement extensions in London, particularly in Fulham, Kensington and Westminster and throughout South-West London. As architects in London we undertake a building type such as basement extensions across a variety of boroughs and with various planning authorities and it is this breadth of experience that each project benefits from.
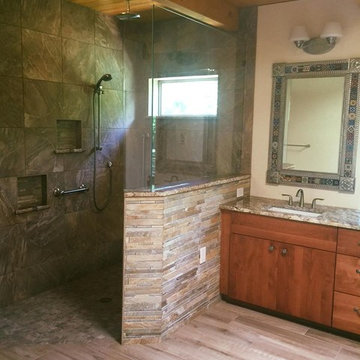
Foto di una stanza da bagno padronale rustica di medie dimensioni con ante lisce, ante in legno scuro, vasca da incasso, doccia aperta, WC monopezzo, piastrelle beige, piastrelle bianche, lastra di pietra, pareti beige, parquet chiaro, lavabo da incasso e top in superficie solida
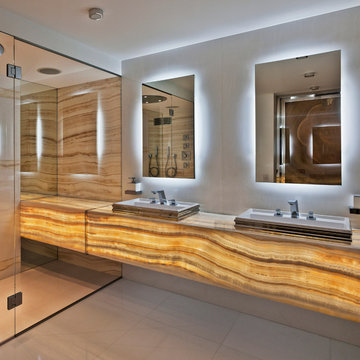
Contemporary Bathroom
Ispirazione per una grande stanza da bagno padronale design con nessun'anta, ante gialle, doccia aperta, piastrelle bianche, lastra di pietra, pareti bianche, pavimento in marmo, top in onice e lavabo da incasso
Ispirazione per una grande stanza da bagno padronale design con nessun'anta, ante gialle, doccia aperta, piastrelle bianche, lastra di pietra, pareti bianche, pavimento in marmo, top in onice e lavabo da incasso
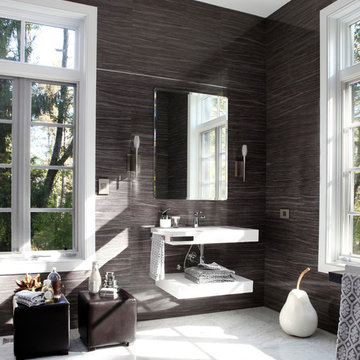
Floor-to-ceiling Borneo Blue Porcelanosa tile highlight the transom and French casement window combination as well as the floating two tiered sink in this first floor guest suite. Tom Grimes Photography
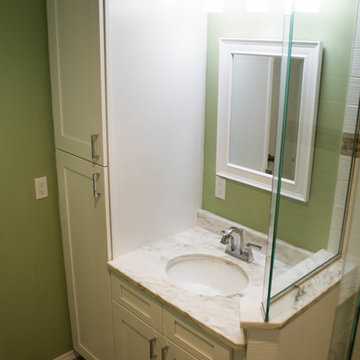
Immagine di una stanza da bagno con doccia tropicale di medie dimensioni con ante con bugna sagomata, ante bianche, vasca da incasso, doccia aperta, WC monopezzo, piastrelle beige, piastrelle bianche, lastra di pietra, pareti verdi, pavimento con piastrelle in ceramica, lavabo da incasso e top in granito
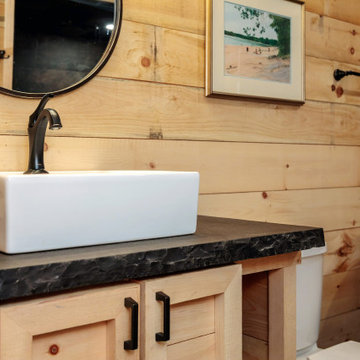
Ispirazione per una piccola stanza da bagno padronale stile rurale con ante in legno chiaro, vasca con piedi a zampa di leone, doccia aperta, lastra di pietra, pareti beige, doccia aperta, top grigio, un lavabo, soffitto in legno e pareti in legno
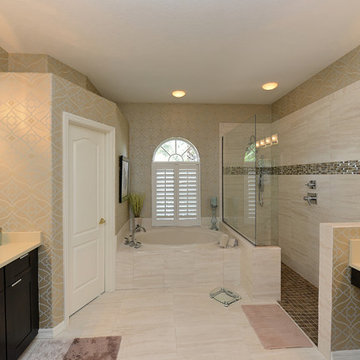
Ispirazione per una grande stanza da bagno padronale chic con ante in stile shaker, ante in legno bruno, vasca da incasso, doccia aperta, piastrelle beige, lavabo sottopiano, lastra di pietra, pareti beige, pavimento con piastrelle in ceramica e top in superficie solida
Stanze da Bagno con doccia aperta e lastra di pietra - Foto e idee per arredare
9