Stanze da Bagno con doccia alcova e top beige - Foto e idee per arredare
Filtra anche per:
Budget
Ordina per:Popolari oggi
41 - 60 di 4.893 foto
1 di 3
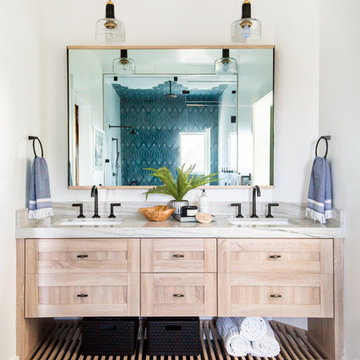
Foto di una stanza da bagno minimal con ante in stile shaker, ante in legno chiaro, doccia alcova, piastrelle blu, piastrelle bianche, pareti bianche, lavabo sottopiano, pavimento blu, porta doccia a battente e top beige
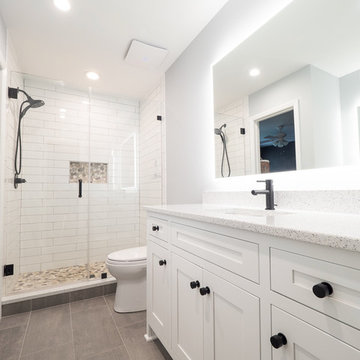
Ispirazione per una stanza da bagno con doccia chic con pareti grigie, pavimento con piastrelle in ceramica, pavimento grigio, ante in stile shaker, ante bianche, doccia alcova, piastrelle bianche, piastrelle diamantate, lavabo sottopiano, top in quarzite, porta doccia a battente e top beige
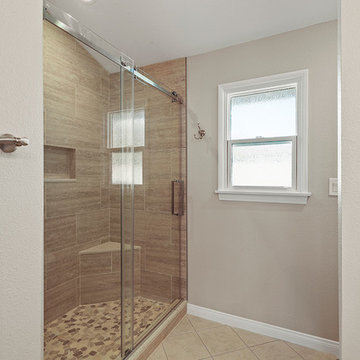
Immagine di una stanza da bagno padronale tradizionale di medie dimensioni con ante con riquadro incassato, ante in legno scuro, doccia alcova, WC monopezzo, piastrelle beige, piastrelle in gres porcellanato, pareti grigie, pavimento in travertino, lavabo sottopiano, top in quarzo composito, pavimento beige, porta doccia scorrevole e top beige
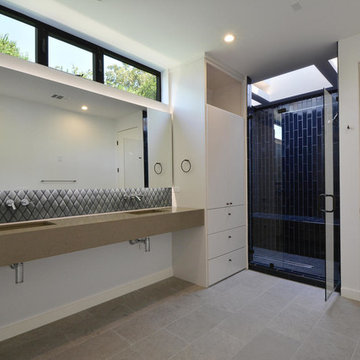
master bathroom
Immagine di una grande stanza da bagno padronale minimalista con ante lisce, ante bianche, doccia alcova, piastrelle blu, piastrelle in gres porcellanato, pareti bianche, pavimento in cemento, lavabo sottopiano, top in granito, pavimento grigio, porta doccia a battente e top beige
Immagine di una grande stanza da bagno padronale minimalista con ante lisce, ante bianche, doccia alcova, piastrelle blu, piastrelle in gres porcellanato, pareti bianche, pavimento in cemento, lavabo sottopiano, top in granito, pavimento grigio, porta doccia a battente e top beige
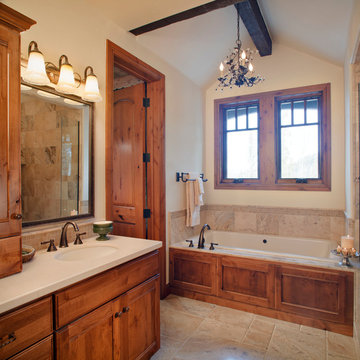
Chipper Hatter
Esempio di una stanza da bagno padronale tradizionale di medie dimensioni con ante con riquadro incassato, ante in legno scuro, vasca da incasso, doccia alcova, piastrelle beige, pareti beige, lavabo sottopiano, top in quarzo composito, doccia aperta, pavimento in pietra calcarea, pavimento beige e top beige
Esempio di una stanza da bagno padronale tradizionale di medie dimensioni con ante con riquadro incassato, ante in legno scuro, vasca da incasso, doccia alcova, piastrelle beige, pareti beige, lavabo sottopiano, top in quarzo composito, doccia aperta, pavimento in pietra calcarea, pavimento beige e top beige

Blue and white recycled glass tile is the show stopping feature wall of this guest bathroom. We coupled it with large scale white side walls and a small gray hexagon on the shower floor.

Обилие труб, опорных балок и других элементов конструкции, которые необходимо было спрятать в санузле, заставило сконструировать помещение весьма необычной формы. Но все ниши, выступы и углы в итоге удалось обыграть с пользой.

The quartz countertops were selected for durability, aesthetics, and low-maintenance. They were designed intentionally into the bathroom, the laundry closet, shower niche, and the pony wall creating a seamless look. Four sconces were perfectly placed above the vanity providing even lighting for makeup application and shaving. The paint selection, 'Snip of Tannin' from Kelly Moore, expertly tied the room together.
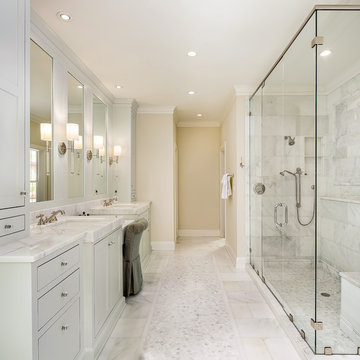
Artistic Tile
Foto di una stanza da bagno padronale chic con ante in stile shaker, ante bianche, doccia alcova, piastrelle grigie, pareti beige, lavabo sottopiano, pavimento beige, porta doccia a battente e top beige
Foto di una stanza da bagno padronale chic con ante in stile shaker, ante bianche, doccia alcova, piastrelle grigie, pareti beige, lavabo sottopiano, pavimento beige, porta doccia a battente e top beige
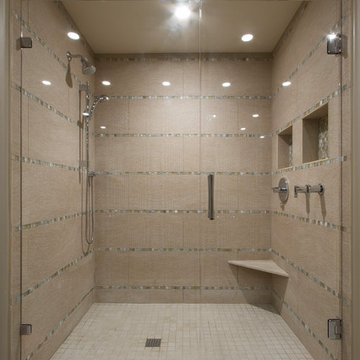
Connor Contracting, Taube Photography
Foto di una stanza da bagno padronale design di medie dimensioni con ante lisce, ante in legno scuro, doccia alcova, WC a due pezzi, piastrelle beige, piastrelle in gres porcellanato, pareti beige, pavimento in gres porcellanato, lavabo da incasso, top in quarzite, pavimento beige, porta doccia a battente e top beige
Foto di una stanza da bagno padronale design di medie dimensioni con ante lisce, ante in legno scuro, doccia alcova, WC a due pezzi, piastrelle beige, piastrelle in gres porcellanato, pareti beige, pavimento in gres porcellanato, lavabo da incasso, top in quarzite, pavimento beige, porta doccia a battente e top beige

Photography: Roger Davies
Furnishings: Tamar Stein Interiors
Foto di una stanza da bagno padronale mediterranea con ante con riquadro incassato, ante blu, vasca ad angolo, doccia alcova, piastrelle multicolore, piastrelle a mosaico, pareti bianche, pavimento in cementine, lavabo sottopiano, top in pietra calcarea, pavimento bianco e top beige
Foto di una stanza da bagno padronale mediterranea con ante con riquadro incassato, ante blu, vasca ad angolo, doccia alcova, piastrelle multicolore, piastrelle a mosaico, pareti bianche, pavimento in cementine, lavabo sottopiano, top in pietra calcarea, pavimento bianco e top beige

Luxury primary bathroom design and remodel in Stoneham, MA. Dark stained cabinetry over a painted finish with a unique ribbed-texture door style, double sinks, quartz countertop, tall linen cabinet with roll-out shelves, free-standing soaking tub, large walk-in shower, seamlessly clad in porcelain stone slabs in a warm Calacatta Oro pattern, gold toned fixtures and hardware, and a water closet with a reeded glass pocket door, and gold metallic vinyl wallpaper, and a storage cabinet above the toilet.

Silo Point constructed a group of exceptional 2-story townhouses on top of a 10-story parking structure. Recently, we had the opportunity to renovate one of these unique homes. Our renovation work included replacing the flooring, remodeling the kitchen, opening up the stairwell, and renovating the master bathroom, all of which have added significant resale value to the property. As a final touch, we selected some stunning artwork and furnishings to complement the new look.

Immagine di una grande stanza da bagno padronale classica con vasca freestanding, doccia alcova, piastrelle bianche, piastrelle di marmo, pareti bianche, pavimento in legno massello medio, lavabo integrato, top in marmo, pavimento marrone, porta doccia a battente, top beige, toilette, due lavabi e mobile bagno sospeso
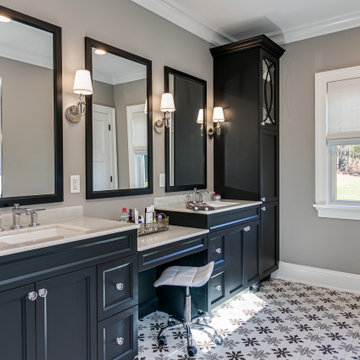
Immagine di una stanza da bagno padronale classica con ante con riquadro incassato, ante nere, doccia alcova, pareti beige, lavabo sottopiano, pavimento multicolore e top beige

A tile and glass shower features a shower head rail system that is flanked by windows on both sides. The glass door swings out and in. The wall visible from the door when you walk in is a one inch glass mosaic tile that pulls all the colors from the room together. Brass plumbing fixtures and brass hardware add warmth. Limestone tile floors add texture. A closet built in on this side of the bathroom is his closet and features double hang on the left side, single hang above the drawer storage on the right. The windows in the shower allows the light from the window to pass through and brighten the space.

This Elegant Master bathroom Features: white textured tile with Creme accents, an alcove shower with glass shower doors, a soap niche and a marble shower bench, a flat paneled floating white double sink vanity with a thick counter and sconce lighting. Photography by: Bilyana Dimitrova

Everyone dreams of a luxurious bathroom. But a bath with an enviable city and water view? That’s almost beyond expectation. But this primary bath delivers that and more. The introduction to this oasis is through a reeded glass pocket door, obscuring the actual contents of the room, but allowing an abundance of natural light to lure you in. Upon entering, you’re struck by the expansiveness of the relatively modest footprint. This is attributed to the judicious use of only three materials: slatted wood panels; marble; and glass. Resisting the temptation to add multiple finishes creates a voluminous effect. Slats of rift-cut white oak in a natural finish were custom fabricated into vanity doors and wall panels. The pattern mimics the reeded glass on the entry door. On the floating vanity, the doors have a beveled top edge, thus eliminating the distraction of hardware. Marble is lavished on the floor; the shower enclosure; the tub deck and surround; as well as the custom 6” thick mitered countertop with integral sinks and backsplash. The glass shower door and end wall allows straight sight lines to that all-important view. Tri-view mirrors interspersed with LED lighting prove that medicine cabinets can still be stylish.
This project was done in collaboration with Sarah Witkin, AIA of Bilotta Architecture and Michelle Pereira of Innato Interiors LLC. Photography by Stefan Radtke.

Guest bath with creative ceramic tile pattern of square and subway shapes and glass deco ln vertical stripes and the bench. Customized shower curtain for 9' ceiling

Ispirazione per una grande stanza da bagno tradizionale con ante lisce, ante in legno chiaro, doccia alcova, WC monopezzo, piastrelle grigie, piastrelle diamantate, pareti bianche, pavimento in vinile, lavabo sottopiano, top in pietra calcarea, pavimento grigio, porta doccia a battente, top beige, un lavabo e mobile bagno sospeso
Stanze da Bagno con doccia alcova e top beige - Foto e idee per arredare
3