Stanze da Bagno con doccia alcova e pavimento verde - Foto e idee per arredare
Filtra anche per:
Budget
Ordina per:Popolari oggi
121 - 140 di 467 foto
1 di 3
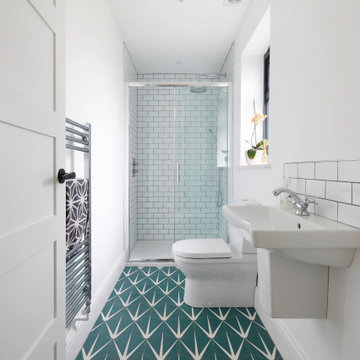
Contemporary and fresh downstairs shower room in an extension. White metro tiles used on the walls with bold dramatic hexagon eucalyptus and white Lily Pad pattern floor tiles (CA’PIETRA)
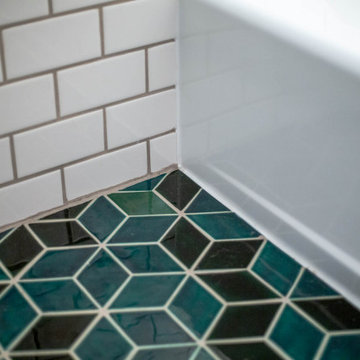
Medium Diamonds - 47 Vermont Pine, 1036E Bluegrass
Immagine di una piccola stanza da bagno per bambini minimal con ante bianche, vasca da incasso, doccia alcova, WC monopezzo, piastrelle bianche, piastrelle in ceramica, pareti bianche, pavimento con piastrelle in ceramica, lavabo sospeso, pavimento verde, doccia con tenda e top bianco
Immagine di una piccola stanza da bagno per bambini minimal con ante bianche, vasca da incasso, doccia alcova, WC monopezzo, piastrelle bianche, piastrelle in ceramica, pareti bianche, pavimento con piastrelle in ceramica, lavabo sospeso, pavimento verde, doccia con tenda e top bianco
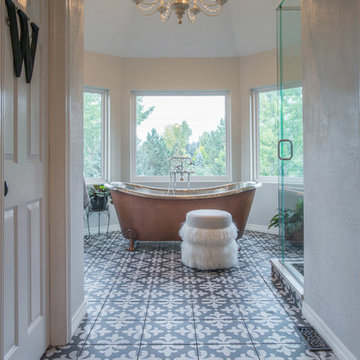
This expanisve master bathroom features a corner vanity, velvet-lined jewelry pull-outs behind doors with metal mesh inserts, and built-in custom cabinetry.
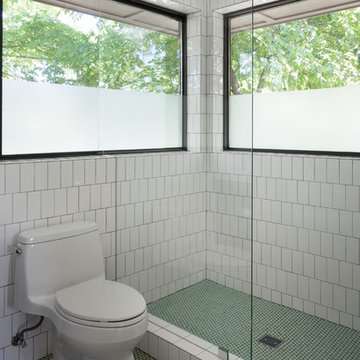
Whit Preston
Foto di una piccola stanza da bagno design con doccia alcova e pavimento verde
Foto di una piccola stanza da bagno design con doccia alcova e pavimento verde
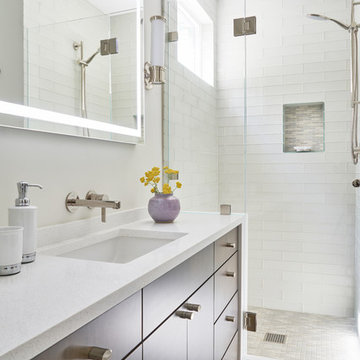
Bethany Neuart
Idee per una stanza da bagno padronale minimal di medie dimensioni con ante lisce, ante in legno bruno, doccia alcova, piastrelle di vetro, pavimento con piastrelle in ceramica, lavabo sottopiano, pavimento verde, porta doccia a battente e top bianco
Idee per una stanza da bagno padronale minimal di medie dimensioni con ante lisce, ante in legno bruno, doccia alcova, piastrelle di vetro, pavimento con piastrelle in ceramica, lavabo sottopiano, pavimento verde, porta doccia a battente e top bianco
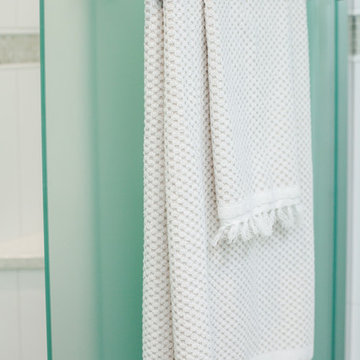
Words cannot describe the level of transformation this beautiful 60’s ranch has undergone. The home was blessed with a ton of natural light, however the sectioned rooms made for large awkward spaces without much functionality. By removing the dividing walls and reworking a few key functioning walls, this home is ready to entertain friends and family for all occasions. The large island has dual ovens for serious bake-off competitions accompanied with an inset induction cooktop equipped with a pop-up ventilation system. Plenty of storage surrounds the cooking stations providing large countertop space and seating nook for two. The beautiful natural quartzite is a show stopper throughout with it’s honed finish and serene blue/green hue providing a touch of color. Mother-of-Pearl backsplash tiles compliment the quartzite countertops and soft linen cabinets. The level of functionality has been elevated by moving the washer & dryer to a newly created closet situated behind the refrigerator and keeps hidden by a ceiling mounted barn-door. The new laundry room and storage closet opposite provide a functional solution for maintaining easy access to both areas without door swings restricting the path to the family room. Full height pantry cabinet make up the rest of the wall providing plenty of storage space and a natural division between casual dining to formal dining. Built-in cabinetry with glass doors provides the opportunity to showcase family dishes and heirlooms accented with in-cabinet lighting. With the wall partitions removed, the dining room easily flows into the rest of the home while maintaining its special moment. A large peninsula divides the kitchen space from the seating room providing plentiful storage including countertop cabinets for hidden storage, a charging nook, and a custom doggy station for the beloved dog with an elevated bowl deck and shallow drawer for leashes and treats! Beautiful large format tiles with a touch of modern flair bring all these spaces together providing a texture and color unlike any other with spots of iridescence, brushed concrete, and hues of blue and green. The original master bath and closet was divided into two parts separated by a hallway and door leading to the outside. This created an itty-bitty bathroom and plenty of untapped floor space with potential! By removing the interior walls and bringing the new bathroom space into the bedroom, we created a functional bathroom and walk-in closet space. By reconfiguration the bathroom layout to accommodate a walk-in shower and dual vanity, we took advantage of every square inch and made it functional and beautiful! A pocket door leads into the bathroom suite and a large full-length mirror on a mosaic accent wall greets you upon entering. To the left is a pocket door leading into the walk-in closet, and to the right is the new master bath. A natural marble floor mosaic in a basket weave pattern is warm to the touch thanks to the heating system underneath. Large format white wall tiles with glass mosaic accent in the shower and continues as a wainscot throughout the bathroom providing a modern touch and compliment the classic marble floor. A crisp white double vanity furniture piece completes the space. The journey of the Yosemite project is one we will never forget. Not only were we given the opportunity to transform this beautiful home into a more functional and beautiful space, we were blessed with such amazing clients who were endlessly appreciative of TVL – and for that we are grateful!
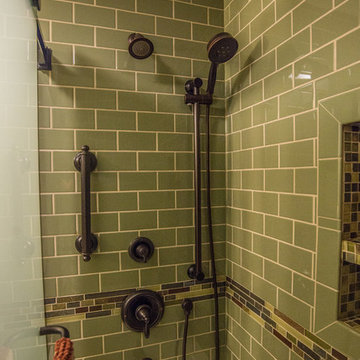
Master Bathroom
Ispirazione per una stanza da bagno padronale di medie dimensioni con ante con riquadro incassato, ante in legno bruno, vasca ad alcova, doccia alcova, WC monopezzo, piastrelle verdi, piastrelle diamantate, pareti beige, lavabo da incasso, top in quarzo composito, pavimento verde e porta doccia scorrevole
Ispirazione per una stanza da bagno padronale di medie dimensioni con ante con riquadro incassato, ante in legno bruno, vasca ad alcova, doccia alcova, WC monopezzo, piastrelle verdi, piastrelle diamantate, pareti beige, lavabo da incasso, top in quarzo composito, pavimento verde e porta doccia scorrevole
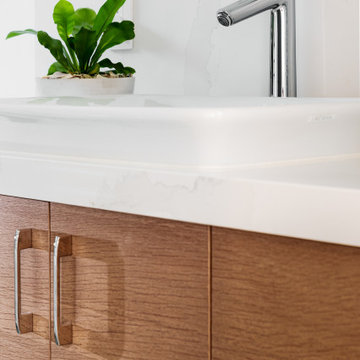
Beautiful horizontal grain white oak cabinetry pairs with a subtle engineered marble countertop and backsplash.
Idee per una stanza da bagno per bambini moderna di medie dimensioni con ante lisce, ante in legno scuro, doccia alcova, WC monopezzo, piastrelle bianche, piastrelle in ceramica, pareti bianche, pavimento con piastrelle in ceramica, lavabo a bacinella, top in quarzo composito, pavimento verde, porta doccia scorrevole, top bianco, nicchia, un lavabo e mobile bagno sospeso
Idee per una stanza da bagno per bambini moderna di medie dimensioni con ante lisce, ante in legno scuro, doccia alcova, WC monopezzo, piastrelle bianche, piastrelle in ceramica, pareti bianche, pavimento con piastrelle in ceramica, lavabo a bacinella, top in quarzo composito, pavimento verde, porta doccia scorrevole, top bianco, nicchia, un lavabo e mobile bagno sospeso
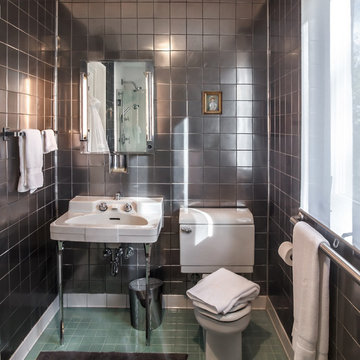
Bradley Jones
Foto di una piccola stanza da bagno padronale contemporanea con lavabo a consolle, doccia alcova, piastrelle in metallo, pavimento in gres porcellanato, piastrelle grigie e pavimento verde
Foto di una piccola stanza da bagno padronale contemporanea con lavabo a consolle, doccia alcova, piastrelle in metallo, pavimento in gres porcellanato, piastrelle grigie e pavimento verde
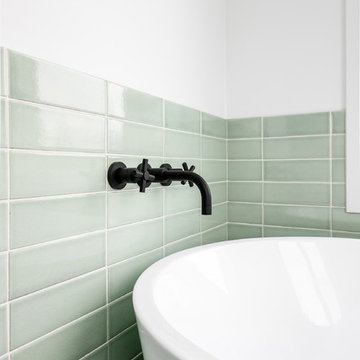
Foto di una grande stanza da bagno padronale nordica con ante lisce, ante bianche, vasca freestanding, doccia alcova, piastrelle verdi, piastrelle in ceramica, pareti bianche, pavimento con piastrelle in ceramica, lavabo sottopiano, top in quarzite, pavimento verde, porta doccia a battente e top bianco
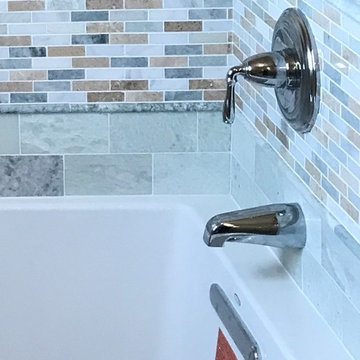
We love the beautiful marble surround this alcove tub
Idee per una piccola stanza da bagno padronale tradizionale con ante con bugna sagomata, ante in legno scuro, vasca ad alcova, doccia alcova, WC a due pezzi, piastrelle verdi, piastrelle di marmo, pareti beige, pavimento in marmo, lavabo sottopiano, top in granito, pavimento verde, porta doccia a battente e top grigio
Idee per una piccola stanza da bagno padronale tradizionale con ante con bugna sagomata, ante in legno scuro, vasca ad alcova, doccia alcova, WC a due pezzi, piastrelle verdi, piastrelle di marmo, pareti beige, pavimento in marmo, lavabo sottopiano, top in granito, pavimento verde, porta doccia a battente e top grigio
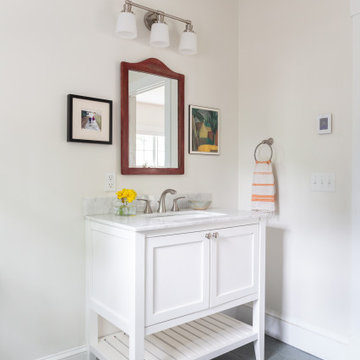
Idee per una stanza da bagno con doccia tradizionale con ante in stile shaker, ante bianche, doccia alcova, WC a due pezzi, pareti bianche, pavimento in ardesia, lavabo sottopiano, top in marmo, pavimento verde, doccia con tenda, top bianco, un lavabo e mobile bagno freestanding
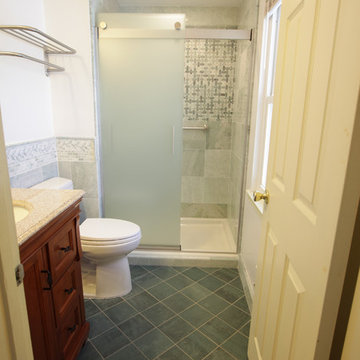
Esempio di una piccola stanza da bagno padronale moderna con consolle stile comò, ante marroni, doccia alcova, WC a due pezzi, piastrelle verdi, piastrelle di marmo, pareti bianche, pavimento in gres porcellanato, lavabo sottopiano, top in granito, pavimento verde, porta doccia scorrevole e top beige
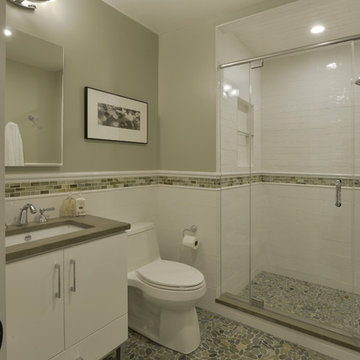
This upstairs full bathroom features a mix of classic style tile patterns and modern fixtures. The greige wall color is soothing and creates a peaceful backdrop to the accent tile, floor tile, and white subway wainscot.
Photo: Peter Krupenye

These homeowners wanted an elegant and highly-crafted second-floor bath remodel. Starting with custom tile, stone accents and custom cabinetry, the finishing touch was to install gorgeous fixtures by Rohl, DXV and a retro radiator spray-painted silver. Photos by Greg Schmidt.
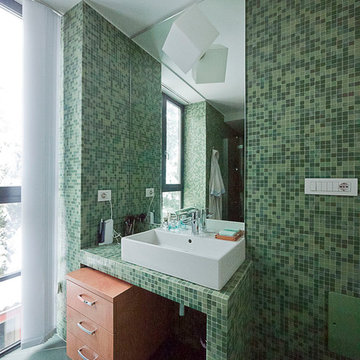
Liadesign
Ispirazione per una piccola stanza da bagno padronale minimal con top piastrellato, doccia alcova, WC a due pezzi, piastrelle verdi, piastrelle a mosaico, pareti verdi, pavimento con piastrelle in ceramica, ante lisce, ante in legno chiaro, lavabo rettangolare, pavimento verde, porta doccia a battente e top verde
Ispirazione per una piccola stanza da bagno padronale minimal con top piastrellato, doccia alcova, WC a due pezzi, piastrelle verdi, piastrelle a mosaico, pareti verdi, pavimento con piastrelle in ceramica, ante lisce, ante in legno chiaro, lavabo rettangolare, pavimento verde, porta doccia a battente e top verde
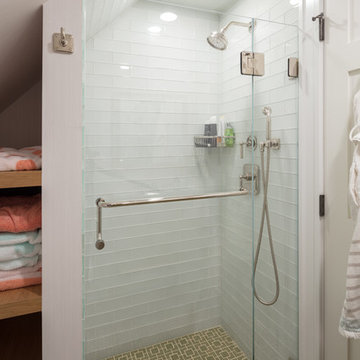
Kyle J. Caldwell Photography
Ispirazione per una piccola stanza da bagno con doccia tradizionale con ante lisce, ante in legno chiaro, doccia alcova, WC a due pezzi, piastrelle bianche, pareti grigie, pavimento con piastrelle a mosaico, lavabo integrato, top in superficie solida, pavimento verde e porta doccia a battente
Ispirazione per una piccola stanza da bagno con doccia tradizionale con ante lisce, ante in legno chiaro, doccia alcova, WC a due pezzi, piastrelle bianche, pareti grigie, pavimento con piastrelle a mosaico, lavabo integrato, top in superficie solida, pavimento verde e porta doccia a battente
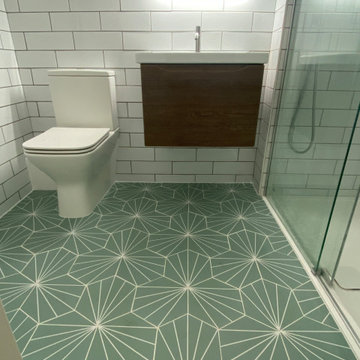
Ispirazione per una stanza da bagno per bambini design di medie dimensioni con ante lisce, ante marroni, doccia alcova, WC monopezzo, piastrelle bianche, piastrelle in gres porcellanato, pareti bianche, pavimento con piastrelle in ceramica, lavabo sospeso, top in laminato, pavimento verde, porta doccia scorrevole, top bianco, un lavabo e mobile bagno sospeso
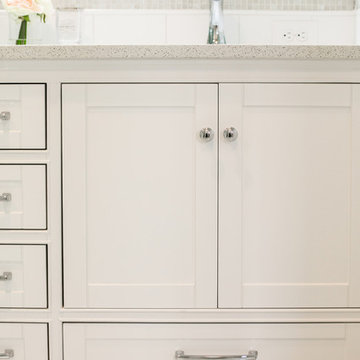
Words cannot describe the level of transformation this beautiful 60’s ranch has undergone. The home was blessed with a ton of natural light, however the sectioned rooms made for large awkward spaces without much functionality. By removing the dividing walls and reworking a few key functioning walls, this home is ready to entertain friends and family for all occasions. The large island has dual ovens for serious bake-off competitions accompanied with an inset induction cooktop equipped with a pop-up ventilation system. Plenty of storage surrounds the cooking stations providing large countertop space and seating nook for two. The beautiful natural quartzite is a show stopper throughout with it’s honed finish and serene blue/green hue providing a touch of color. Mother-of-Pearl backsplash tiles compliment the quartzite countertops and soft linen cabinets. The level of functionality has been elevated by moving the washer & dryer to a newly created closet situated behind the refrigerator and keeps hidden by a ceiling mounted barn-door. The new laundry room and storage closet opposite provide a functional solution for maintaining easy access to both areas without door swings restricting the path to the family room. Full height pantry cabinet make up the rest of the wall providing plenty of storage space and a natural division between casual dining to formal dining. Built-in cabinetry with glass doors provides the opportunity to showcase family dishes and heirlooms accented with in-cabinet lighting. With the wall partitions removed, the dining room easily flows into the rest of the home while maintaining its special moment. A large peninsula divides the kitchen space from the seating room providing plentiful storage including countertop cabinets for hidden storage, a charging nook, and a custom doggy station for the beloved dog with an elevated bowl deck and shallow drawer for leashes and treats! Beautiful large format tiles with a touch of modern flair bring all these spaces together providing a texture and color unlike any other with spots of iridescence, brushed concrete, and hues of blue and green. The original master bath and closet was divided into two parts separated by a hallway and door leading to the outside. This created an itty-bitty bathroom and plenty of untapped floor space with potential! By removing the interior walls and bringing the new bathroom space into the bedroom, we created a functional bathroom and walk-in closet space. By reconfiguration the bathroom layout to accommodate a walk-in shower and dual vanity, we took advantage of every square inch and made it functional and beautiful! A pocket door leads into the bathroom suite and a large full-length mirror on a mosaic accent wall greets you upon entering. To the left is a pocket door leading into the walk-in closet, and to the right is the new master bath. A natural marble floor mosaic in a basket weave pattern is warm to the touch thanks to the heating system underneath. Large format white wall tiles with glass mosaic accent in the shower and continues as a wainscot throughout the bathroom providing a modern touch and compliment the classic marble floor. A crisp white double vanity furniture piece completes the space. The journey of the Yosemite project is one we will never forget. Not only were we given the opportunity to transform this beautiful home into a more functional and beautiful space, we were blessed with such amazing clients who were endlessly appreciative of TVL – and for that we are grateful!
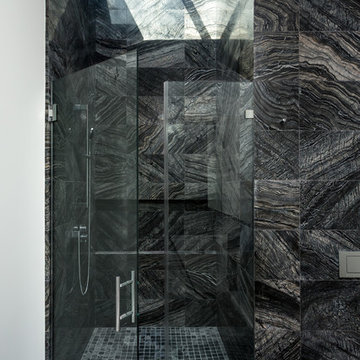
Recreation room bathroom with large shower open to sky. Photo by Clark Dugger
Ispirazione per una stanza da bagno con doccia minimalista di medie dimensioni con ante lisce, ante nere, doccia alcova, WC sospeso, piastrelle verdi, piastrelle in pietra, pareti bianche, pavimento in marmo, lavabo sottopiano, top in granito, pavimento verde e porta doccia a battente
Ispirazione per una stanza da bagno con doccia minimalista di medie dimensioni con ante lisce, ante nere, doccia alcova, WC sospeso, piastrelle verdi, piastrelle in pietra, pareti bianche, pavimento in marmo, lavabo sottopiano, top in granito, pavimento verde e porta doccia a battente
Stanze da Bagno con doccia alcova e pavimento verde - Foto e idee per arredare
7