Stanze da Bagno con doccia alcova e carta da parati - Foto e idee per arredare
Filtra anche per:
Budget
Ordina per:Popolari oggi
121 - 140 di 1.192 foto
1 di 3
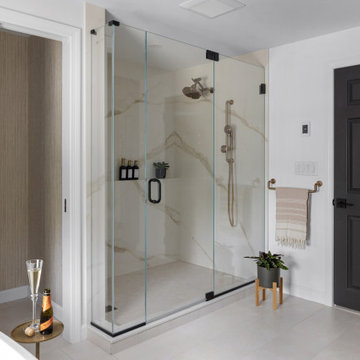
Luxury primary bathroom design and remodel in Stoneham, MA. Dark stained cabinetry over a painted finish with a unique ribbed-texture door style, double sinks, quartz countertop, tall linen cabinet with roll-out shelves, free-standing soaking tub, large walk-in shower, seamlessly clad in porcelain stone slabs in a warm Calacatta Oro pattern, gold toned fixtures and hardware, and a water closet with a reeded glass pocket door, and gold metallic vinyl wallpaper, and a storage cabinet above the toilet.

Ispirazione per una grande stanza da bagno padronale chic con ante con riquadro incassato, ante blu, vasca freestanding, doccia alcova, WC monopezzo, pistrelle in bianco e nero, piastrelle di marmo, pareti multicolore, parquet chiaro, lavabo sottopiano, top in granito, pavimento multicolore, porta doccia a battente, toilette, un lavabo, mobile bagno incassato, soffitto a volta e carta da parati
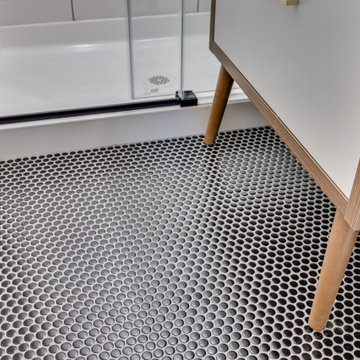
This may be a tiny master bathroom but we made an impact with this mid-century modern design! Featuring black penny round flooring, a simple white shower tile surround, black and white chevron wallpaper, simple black and gold fixtures, and finally a two-tone vanity.
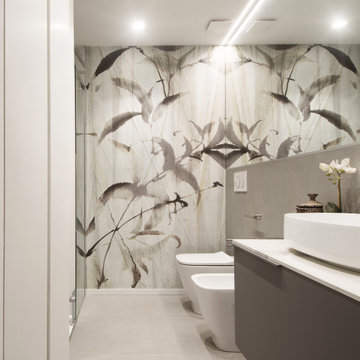
Ispirazione per una piccola e stretta e lunga stanza da bagno padronale contemporanea con ante lisce, ante grigie, doccia alcova, WC a due pezzi, piastrelle in gres porcellanato, pareti bianche, pavimento in gres porcellanato, lavabo a bacinella, top in laminato, pavimento grigio, porta doccia scorrevole, top bianco, un lavabo, mobile bagno sospeso e carta da parati
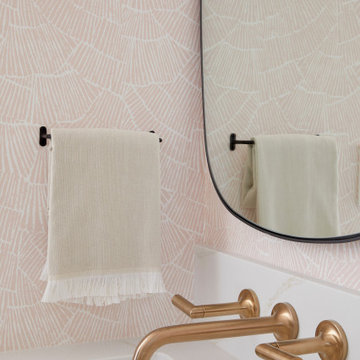
Our clients decided to take their childhood home down to the studs and rebuild into a contemporary three-story home filled with natural light. We were struck by the architecture of the home and eagerly agreed to provide interior design services for their kitchen, three bathrooms, and general finishes throughout. The home is bright and modern with a very controlled color palette, clean lines, warm wood tones, and variegated tiles.
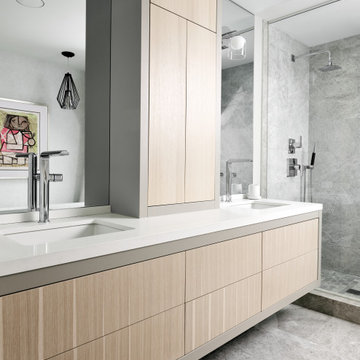
Esempio di una stanza da bagno padronale moderna di medie dimensioni con ante lisce, ante in legno chiaro, vasca freestanding, doccia alcova, piastrelle grigie, piastrelle in gres porcellanato, pareti grigie, pavimento in gres porcellanato, lavabo sottopiano, top in quarzo composito, pavimento grigio, porta doccia a battente, top bianco, due lavabi, mobile bagno sospeso e carta da parati
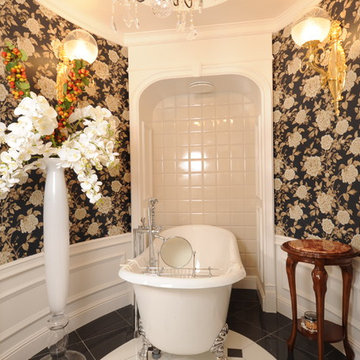
Esempio di una stanza da bagno con doccia chic di medie dimensioni con vasca con piedi a zampa di leone, doccia alcova, piastrelle beige, piastrelle in ceramica, pareti nere, pavimento in gres porcellanato, pavimento nero, porta doccia a battente, soffitto ribassato e carta da parati
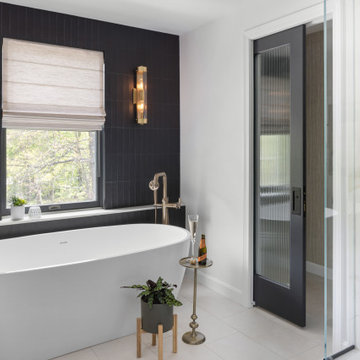
Luxury primary bathroom design and remodel in Stoneham, MA. Dark stained cabinetry over a painted finish with a unique ribbed-texture door style, double sinks, quartz countertop, tall linen cabinet with roll-out shelves, free-standing soaking tub, large walk-in shower, seamlessly clad in porcelain stone slabs in a warm Calacatta Oro pattern, gold toned fixtures and hardware, and a water closet with a reeded glass pocket door, and gold metallic vinyl wallpaper, and a storage cabinet above the toilet.
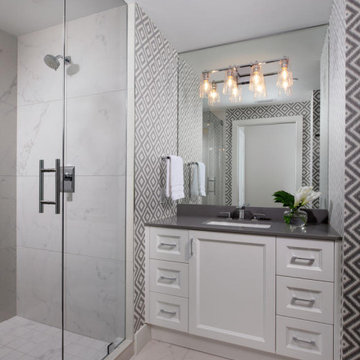
Guest Bathroom
Ispirazione per una stanza da bagno per bambini stile marinaro di medie dimensioni con ante in stile shaker, ante bianche, doccia alcova, WC monopezzo, piastrelle bianche, piastrelle in gres porcellanato, pareti grigie, pavimento in gres porcellanato, lavabo sottopiano, top in quarzo composito, pavimento bianco, porta doccia a battente, top grigio, un lavabo, mobile bagno incassato e carta da parati
Ispirazione per una stanza da bagno per bambini stile marinaro di medie dimensioni con ante in stile shaker, ante bianche, doccia alcova, WC monopezzo, piastrelle bianche, piastrelle in gres porcellanato, pareti grigie, pavimento in gres porcellanato, lavabo sottopiano, top in quarzo composito, pavimento bianco, porta doccia a battente, top grigio, un lavabo, mobile bagno incassato e carta da parati
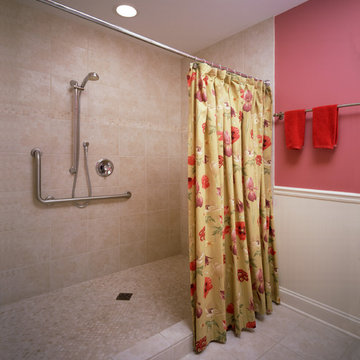
Accessible Bath with walk-in shower.
Photography by Robert McKendrick Photography.
Idee per una stanza da bagno con doccia classica di medie dimensioni con piastrelle beige, piastrelle in ceramica, pareti rosa, pavimento con piastrelle in ceramica, pavimento beige, doccia con tenda, ante con bugna sagomata, ante bianche, doccia alcova, lavabo sottopiano, top in marmo, WC monopezzo, top bianco, un lavabo, mobile bagno freestanding, soffitto in carta da parati e carta da parati
Idee per una stanza da bagno con doccia classica di medie dimensioni con piastrelle beige, piastrelle in ceramica, pareti rosa, pavimento con piastrelle in ceramica, pavimento beige, doccia con tenda, ante con bugna sagomata, ante bianche, doccia alcova, lavabo sottopiano, top in marmo, WC monopezzo, top bianco, un lavabo, mobile bagno freestanding, soffitto in carta da parati e carta da parati
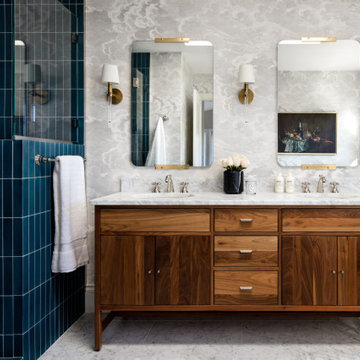
Esempio di una grande stanza da bagno padronale chic con consolle stile comò, ante marroni, vasca freestanding, doccia alcova, piastrelle blu, piastrelle di cemento, pareti grigie, pavimento in marmo, lavabo sottopiano, top in marmo, pavimento grigio, porta doccia a battente, top grigio, panca da doccia, due lavabi, mobile bagno freestanding e carta da parati
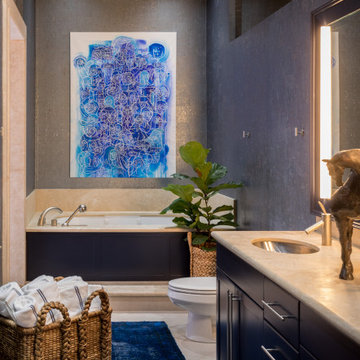
A master bath we wrapped in metallic cork wallpaper, lacquered millwork and a painting by @dozegreen as the focal point
Foto di una stanza da bagno padronale minimal con ante lisce, ante blu, vasca ad alcova, doccia alcova, WC monopezzo, pareti blu, pavimento in marmo, lavabo integrato, top in marmo, pavimento beige, doccia aperta, top beige, due lavabi, mobile bagno incassato e carta da parati
Foto di una stanza da bagno padronale minimal con ante lisce, ante blu, vasca ad alcova, doccia alcova, WC monopezzo, pareti blu, pavimento in marmo, lavabo integrato, top in marmo, pavimento beige, doccia aperta, top beige, due lavabi, mobile bagno incassato e carta da parati
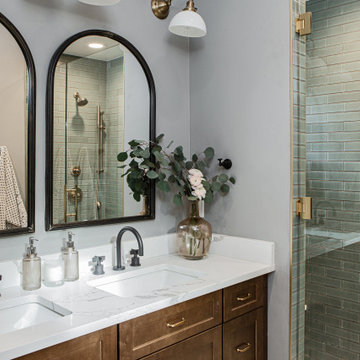
Our client’s charming cottage was no longer meeting the needs of their family. We needed to give them more space but not lose the quaint characteristics that make this little historic home so unique. So we didn’t go up, and we didn’t go wide, instead we took this master suite addition straight out into the backyard and maintained 100% of the original historic façade.
Master Suite
This master suite is truly a private retreat. We were able to create a variety of zones in this suite to allow room for a good night’s sleep, reading by a roaring fire, or catching up on correspondence. The fireplace became the real focal point in this suite. Wrapped in herringbone whitewashed wood planks and accented with a dark stone hearth and wood mantle, we can’t take our eyes off this beauty. With its own private deck and access to the backyard, there is really no reason to ever leave this little sanctuary.
Master Bathroom
The master bathroom meets all the homeowner’s modern needs but has plenty of cozy accents that make it feel right at home in the rest of the space. A natural wood vanity with a mixture of brass and bronze metals gives us the right amount of warmth, and contrasts beautifully with the off-white floor tile and its vintage hex shape. Now the shower is where we had a little fun, we introduced the soft matte blue/green tile with satin brass accents, and solid quartz floor (do you see those veins?!). And the commode room is where we had a lot fun, the leopard print wallpaper gives us all lux vibes (rawr!) and pairs just perfectly with the hex floor tile and vintage door hardware.
Hall Bathroom
We wanted the hall bathroom to drip with vintage charm as well but opted to play with a simpler color palette in this space. We utilized black and white tile with fun patterns (like the little boarder on the floor) and kept this room feeling crisp and bright.
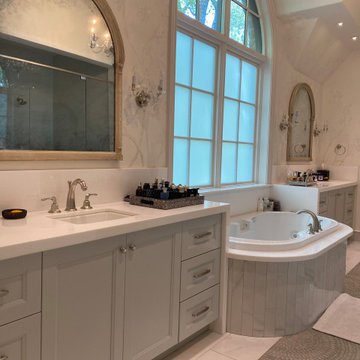
Foto di una stanza da bagno padronale design di medie dimensioni con ante in stile shaker, ante grigie, vasca da incasso, doccia alcova, WC a due pezzi, pareti multicolore, pavimento in marmo, lavabo sottopiano, top in quarzo composito, pavimento multicolore, porta doccia a battente, top bianco, nicchia, due lavabi, mobile bagno incassato, soffitto a volta e carta da parati
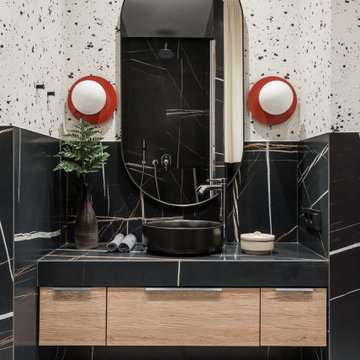
Esempio di una stanza da bagno con doccia minimalista di medie dimensioni con ante lisce, doccia alcova, WC sospeso, piastrelle nere, piastrelle in gres porcellanato, pavimento in gres porcellanato, lavabo da incasso, top piastrellato, pavimento bianco, porta doccia a battente, top nero, un lavabo, mobile bagno sospeso e carta da parati
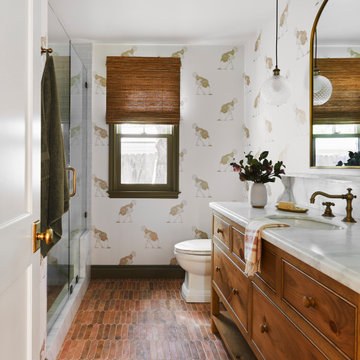
Esempio di una stanza da bagno tradizionale con ante lisce, ante in legno scuro, doccia alcova, pareti multicolore, pavimento in terracotta, lavabo sottopiano, pavimento rosso, porta doccia a battente, top bianco, un lavabo, mobile bagno freestanding e carta da parati
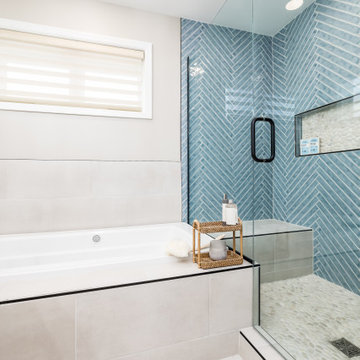
This client was very open to fun designs but wanted to make sure it had a messaging tub, and that it felt like they were at the beach. Mission accomplished! We did put natural wood tones along with fun large artisan blue tiles for their walk-in shower. Along with rock details to bring in the feel aspect of the beach. And finally a coastal wallpaper in their water closet!
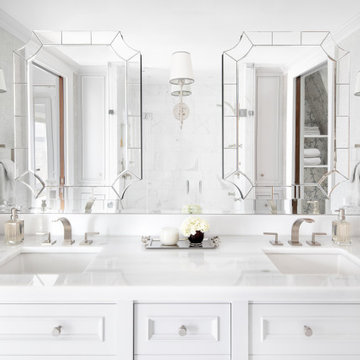
Image of Master Bathroom showing double sink vanity elevation looking at the overlapping mirrors covering the back wall of vanity.
Through the reflection you can see the glass shower enclosure opposite the vanity as well as the water closet which can be hidden behind a pocket door opposite the bathroom entrance.
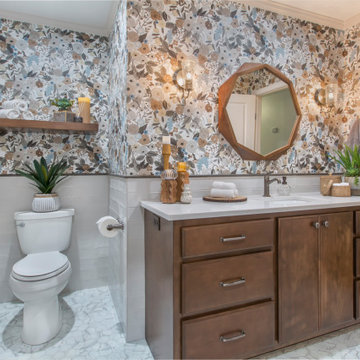
Final photos by www.impressia.net
Esempio di una stanza da bagno con doccia classica di medie dimensioni con ante con bugna sagomata, ante marroni, vasca ad alcova, doccia alcova, WC a due pezzi, piastrelle bianche, piastrelle di vetro, pareti multicolore, pavimento con piastrelle a mosaico, lavabo sottopiano, top in quarzite, pavimento grigio, doccia con tenda, top bianco, un lavabo, mobile bagno incassato e carta da parati
Esempio di una stanza da bagno con doccia classica di medie dimensioni con ante con bugna sagomata, ante marroni, vasca ad alcova, doccia alcova, WC a due pezzi, piastrelle bianche, piastrelle di vetro, pareti multicolore, pavimento con piastrelle a mosaico, lavabo sottopiano, top in quarzite, pavimento grigio, doccia con tenda, top bianco, un lavabo, mobile bagno incassato e carta da parati
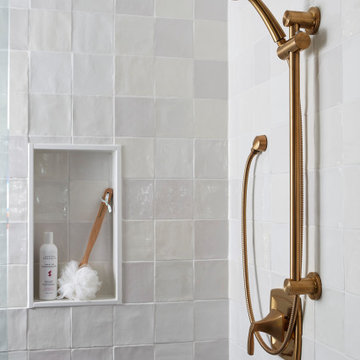
Foto di una stanza da bagno per bambini minimal di medie dimensioni con ante lisce, ante nere, doccia alcova, WC monopezzo, piastrelle bianche, piastrelle in gres porcellanato, pareti bianche, pavimento in gres porcellanato, lavabo sottopiano, top in quarzo composito, pavimento nero, porta doccia a battente, top bianco, un lavabo, mobile bagno sospeso e carta da parati
Stanze da Bagno con doccia alcova e carta da parati - Foto e idee per arredare
7