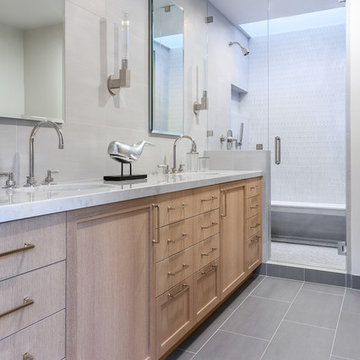Stanze da Bagno con doccia ad angolo - Foto e idee per arredare
Filtra anche per:
Budget
Ordina per:Popolari oggi
161 - 180 di 24.639 foto
1 di 3

photos by Pedro Marti
This large light-filled open loft in the Tribeca neighborhood of New York City was purchased by a growing family to make into their family home. The loft, previously a lighting showroom, had been converted for residential use with the standard amenities but was entirely open and therefore needed to be reconfigured. One of the best attributes of this particular loft is its extremely large windows situated on all four sides due to the locations of neighboring buildings. This unusual condition allowed much of the rear of the space to be divided into 3 bedrooms/3 bathrooms, all of which had ample windows. The kitchen and the utilities were moved to the center of the space as they did not require as much natural lighting, leaving the entire front of the loft as an open dining/living area. The overall space was given a more modern feel while emphasizing it’s industrial character. The original tin ceiling was preserved throughout the loft with all new lighting run in orderly conduit beneath it, much of which is exposed light bulbs. In a play on the ceiling material the main wall opposite the kitchen was clad in unfinished, distressed tin panels creating a focal point in the home. Traditional baseboards and door casings were thrown out in lieu of blackened steel angle throughout the loft. Blackened steel was also used in combination with glass panels to create an enclosure for the office at the end of the main corridor; this allowed the light from the large window in the office to pass though while creating a private yet open space to work. The master suite features a large open bath with a sculptural freestanding tub all clad in a serene beige tile that has the feel of concrete. The kids bath is a fun play of large cobalt blue hexagon tile on the floor and rear wall of the tub juxtaposed with a bright white subway tile on the remaining walls. The kitchen features a long wall of floor to ceiling white and navy cabinetry with an adjacent 15 foot island of which half is a table for casual dining. Other interesting features of the loft are the industrial ladder up to the small elevated play area in the living room, the navy cabinetry and antique mirror clad dining niche, and the wallpapered powder room with antique mirror and blackened steel accessories.
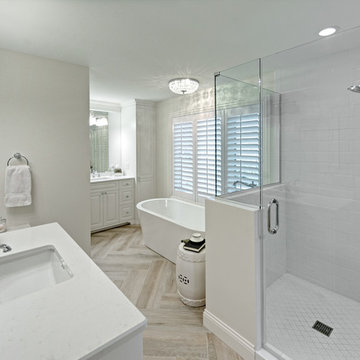
Idee per una stanza da bagno padronale chic di medie dimensioni con ante con bugna sagomata, ante bianche, vasca freestanding, doccia ad angolo, WC a due pezzi, piastrelle bianche, piastrelle in ceramica, pareti bianche, pavimento in gres porcellanato, lavabo sottopiano, top in quarzo composito, pavimento multicolore e porta doccia a battente

Photos by Trevor Povah
Idee per una stanza da bagno padronale costiera di medie dimensioni con consolle stile comò, ante bianche, doccia ad angolo, piastrelle marroni, piastrelle in ceramica, pareti marroni, pavimento con piastrelle a mosaico, lavabo da incasso, top in laminato, pavimento beige e porta doccia scorrevole
Idee per una stanza da bagno padronale costiera di medie dimensioni con consolle stile comò, ante bianche, doccia ad angolo, piastrelle marroni, piastrelle in ceramica, pareti marroni, pavimento con piastrelle a mosaico, lavabo da incasso, top in laminato, pavimento beige e porta doccia scorrevole
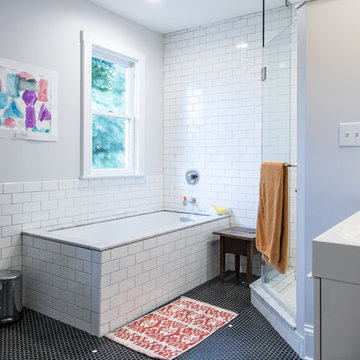
Photo by Andrew Hyslop
Idee per una stanza da bagno per bambini minimalista di medie dimensioni con ante lisce, ante bianche, vasca sottopiano, doccia ad angolo, piastrelle bianche, piastrelle in ceramica, pareti bianche, pavimento con piastrelle in ceramica e lavabo integrato
Idee per una stanza da bagno per bambini minimalista di medie dimensioni con ante lisce, ante bianche, vasca sottopiano, doccia ad angolo, piastrelle bianche, piastrelle in ceramica, pareti bianche, pavimento con piastrelle in ceramica e lavabo integrato
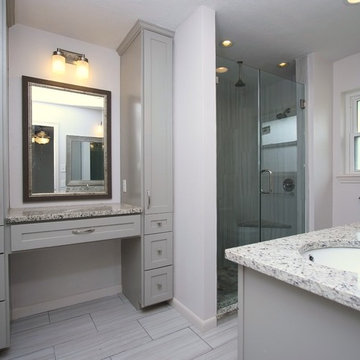
New master bathroom with spa shower featuring three heads, including a handheld and a rainshower. Double sink vanity and dressing table with storage.
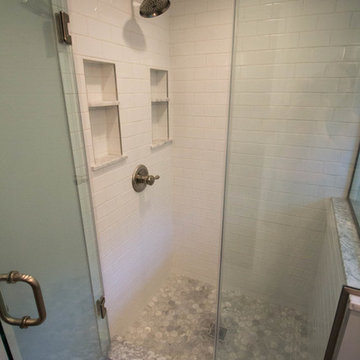
Karolina Zawistowska
Esempio di una piccola stanza da bagno padronale chic con ante in stile shaker, ante bianche, doccia ad angolo, WC a due pezzi, piastrelle bianche, piastrelle in ceramica, pareti grigie, pavimento in marmo, lavabo sottopiano, top in marmo, pavimento grigio e porta doccia a battente
Esempio di una piccola stanza da bagno padronale chic con ante in stile shaker, ante bianche, doccia ad angolo, WC a due pezzi, piastrelle bianche, piastrelle in ceramica, pareti grigie, pavimento in marmo, lavabo sottopiano, top in marmo, pavimento grigio e porta doccia a battente
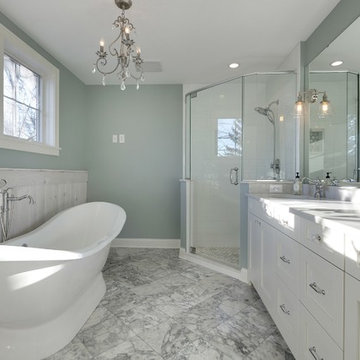
A bright master bath that brings a spa like feeling to the space.
Learn more about our showroom and kitchen and bath design: http://www.mingleteam.com
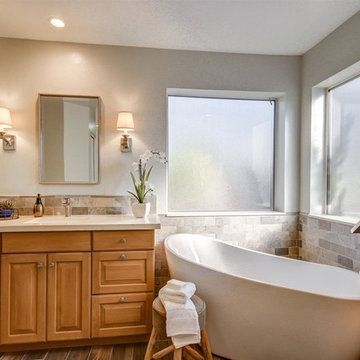
Lister Assister
Ispirazione per una stanza da bagno padronale chic di medie dimensioni con ante con bugna sagomata, ante in legno chiaro, vasca freestanding, doccia ad angolo, WC monopezzo, piastrelle multicolore, piastrelle in gres porcellanato, pareti bianche, pavimento in gres porcellanato, lavabo sottopiano e top in quarzite
Ispirazione per una stanza da bagno padronale chic di medie dimensioni con ante con bugna sagomata, ante in legno chiaro, vasca freestanding, doccia ad angolo, WC monopezzo, piastrelle multicolore, piastrelle in gres porcellanato, pareti bianche, pavimento in gres porcellanato, lavabo sottopiano e top in quarzite
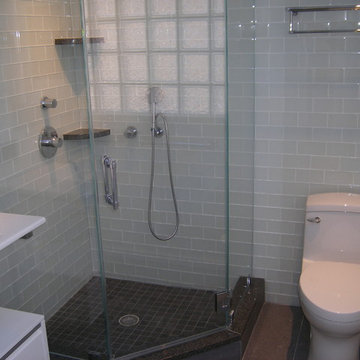
Immagine di una stanza da bagno con doccia tradizionale di medie dimensioni con nessun'anta, ante bianche, WC monopezzo, piastrelle verdi, piastrelle di vetro, pareti verdi, pavimento in cementine, lavabo integrato, top in quarzo composito, doccia ad angolo, pavimento grigio e porta doccia a battente
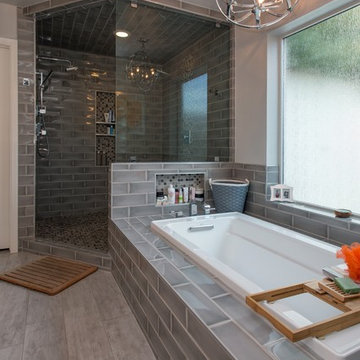
Esempio di una stanza da bagno padronale contemporanea di medie dimensioni con vasca da incasso, doccia ad angolo, piastrelle grigie, piastrelle diamantate, pareti beige e pavimento con piastrelle in ceramica
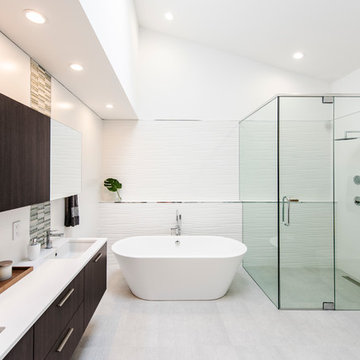
Bruce Bain
Immagine di una piccola stanza da bagno padronale minimalista con ante lisce, ante in legno scuro, vasca freestanding, doccia ad angolo, WC monopezzo, piastrelle bianche, piastrelle in gres porcellanato, pavimento in gres porcellanato e lavabo sottopiano
Immagine di una piccola stanza da bagno padronale minimalista con ante lisce, ante in legno scuro, vasca freestanding, doccia ad angolo, WC monopezzo, piastrelle bianche, piastrelle in gres porcellanato, pavimento in gres porcellanato e lavabo sottopiano
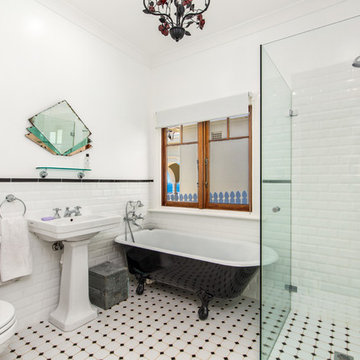
A new take on a classic bathroom style. This can work well for those wanting to keep faith with a heritage building without sacrificing amenity.
Ispirazione per una stanza da bagno padronale tradizionale di medie dimensioni con vasca con piedi a zampa di leone, doccia ad angolo, WC a due pezzi, pistrelle in bianco e nero, piastrelle in ceramica, pareti bianche, pavimento con piastrelle in ceramica e lavabo a colonna
Ispirazione per una stanza da bagno padronale tradizionale di medie dimensioni con vasca con piedi a zampa di leone, doccia ad angolo, WC a due pezzi, pistrelle in bianco e nero, piastrelle in ceramica, pareti bianche, pavimento con piastrelle in ceramica e lavabo a colonna
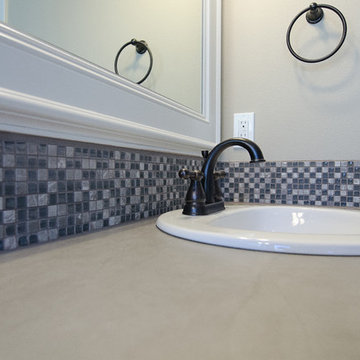
Photo of the Master Bathroom in Lot 15 at Iron Ridge Woods. Photo taken by Danyel Rogers.
Idee per una grande stanza da bagno padronale classica con lavabo da incasso, ante con riquadro incassato, ante in legno bruno, top piastrellato, vasca da incasso, doccia ad angolo, WC sospeso, piastrelle grigie, piastrelle in gres porcellanato, pareti beige e pavimento in gres porcellanato
Idee per una grande stanza da bagno padronale classica con lavabo da incasso, ante con riquadro incassato, ante in legno bruno, top piastrellato, vasca da incasso, doccia ad angolo, WC sospeso, piastrelle grigie, piastrelle in gres porcellanato, pareti beige e pavimento in gres porcellanato
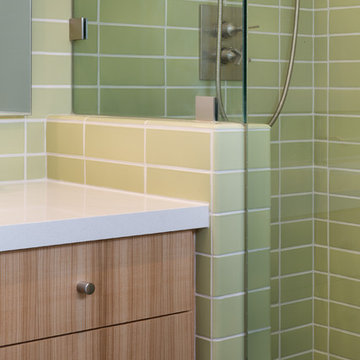
Olive ash veneer vanity cabinet floats above the grey tile floor, complementing a green tiled shower.
photography by adam rouse
Ispirazione per una stanza da bagno padronale moderna di medie dimensioni con lavabo sottopiano, ante lisce, ante in legno chiaro, top in superficie solida, doccia ad angolo, WC monopezzo, piastrelle verdi, piastrelle in ceramica, pareti bianche e pavimento in gres porcellanato
Ispirazione per una stanza da bagno padronale moderna di medie dimensioni con lavabo sottopiano, ante lisce, ante in legno chiaro, top in superficie solida, doccia ad angolo, WC monopezzo, piastrelle verdi, piastrelle in ceramica, pareti bianche e pavimento in gres porcellanato
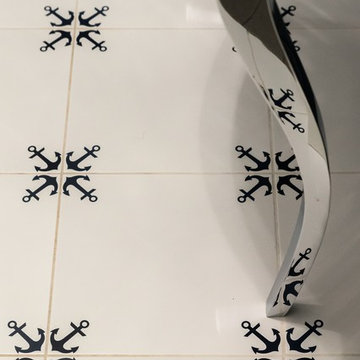
Фото - Виктор Чернышов
Immagine di una piccola stanza da bagno con doccia costiera con doccia ad angolo, WC a due pezzi, piastrelle blu, piastrelle in ceramica, pareti blu, pavimento con piastrelle in ceramica e lavabo a consolle
Immagine di una piccola stanza da bagno con doccia costiera con doccia ad angolo, WC a due pezzi, piastrelle blu, piastrelle in ceramica, pareti blu, pavimento con piastrelle in ceramica e lavabo a consolle

photos by Pedro Marti
The owner’s of this apartment had been living in this large working artist’s loft in Tribeca since the 70’s when they occupied the vacated space that had previously been a factory warehouse. Since then the space had been adapted for the husband and wife, both artists, to house their studios as well as living quarters for their growing family. The private areas were previously separated from the studio with a series of custom partition walls. Now that their children had grown and left home they were interested in making some changes. The major change was to take over spaces that were the children’s bedrooms and incorporate them in a new larger open living/kitchen space. The previously enclosed kitchen was enlarged creating a long eat-in counter at the now opened wall that had divided off the living room. The kitchen cabinetry capitalizes on the full height of the space with extra storage at the tops for seldom used items. The overall industrial feel of the loft emphasized by the exposed electrical and plumbing that run below the concrete ceilings was supplemented by a grid of new ceiling fans and industrial spotlights. Antique bubble glass, vintage refrigerator hinges and latches were chosen to accent simple shaker panels on the new kitchen cabinetry, including on the integrated appliances. A unique red industrial wheel faucet was selected to go with the integral black granite farm sink. The white subway tile that pre-existed in the kitchen was continued throughout the enlarged area, previously terminating 5 feet off the ground, it was expanded in a contrasting herringbone pattern to the full 12 foot height of the ceilings. This same tile motif was also used within the updated bathroom on top of a concrete-like porcelain floor tile. The bathroom also features a large white porcelain laundry sink with industrial fittings and a vintage stainless steel medicine display cabinet. Similar vintage stainless steel cabinets are also used in the studio spaces for storage. And finally black iron plumbing pipe and fittings were used in the newly outfitted closets to create hanging storage and shelving to complement the overall industrial feel.
Pedro Marti
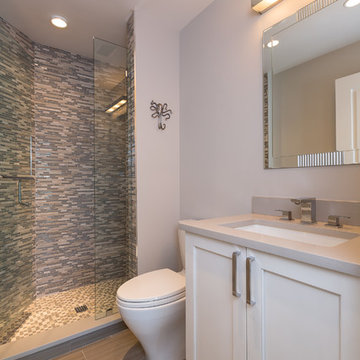
Michael McVay
Immagine di una piccola stanza da bagno per bambini classica con lavabo sottopiano, ante in stile shaker, ante bianche, top in quarzo composito, doccia ad angolo, WC monopezzo, piastrelle grigie, piastrelle in gres porcellanato, pareti grigie e pavimento in gres porcellanato
Immagine di una piccola stanza da bagno per bambini classica con lavabo sottopiano, ante in stile shaker, ante bianche, top in quarzo composito, doccia ad angolo, WC monopezzo, piastrelle grigie, piastrelle in gres porcellanato, pareti grigie e pavimento in gres porcellanato
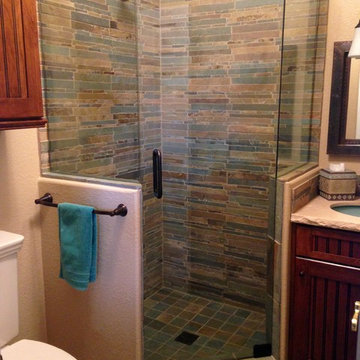
When my parents purchased a home in Arizona, the hall powder room became an insufficient use of space for the many out of town visitors frequenting the house. Our goal was to turn the half bath, which was adjacent to a guest bedroom, into a 3/4 bath, by removing a privacy wall, repositioning the toilet and sink, and adding a corner shower to accommodate guests. We incorporated the Santa Fe style and colors into the decor by installing slate floors, a slate stack stone shower surround, and a travertine countertop with a glass sin
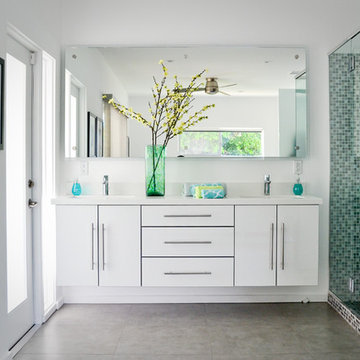
Ban Hoac
Immagine di una grande stanza da bagno con doccia minimal con lavabo sottopiano, ante lisce, ante bianche, top in quarzo composito, doccia ad angolo, piastrelle multicolore, piastrelle a mosaico, pareti bianche, pavimento in gres porcellanato e top bianco
Immagine di una grande stanza da bagno con doccia minimal con lavabo sottopiano, ante lisce, ante bianche, top in quarzo composito, doccia ad angolo, piastrelle multicolore, piastrelle a mosaico, pareti bianche, pavimento in gres porcellanato e top bianco
Stanze da Bagno con doccia ad angolo - Foto e idee per arredare
9
