Stanze da Bagno con doccia ad angolo e top in vetro - Foto e idee per arredare
Filtra anche per:
Budget
Ordina per:Popolari oggi
141 - 160 di 627 foto
1 di 3
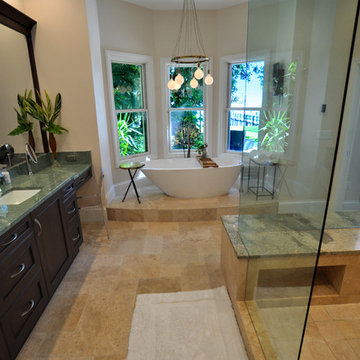
Raif Fluker Photography
Esempio di una grande stanza da bagno padronale tradizionale con ante in stile shaker, ante in legno bruno, vasca freestanding, doccia ad angolo, piastrelle beige, piastrelle in ceramica, pareti beige, pavimento con piastrelle in ceramica, lavabo sottopiano, top in vetro, pavimento beige, porta doccia a battente e top verde
Esempio di una grande stanza da bagno padronale tradizionale con ante in stile shaker, ante in legno bruno, vasca freestanding, doccia ad angolo, piastrelle beige, piastrelle in ceramica, pareti beige, pavimento con piastrelle in ceramica, lavabo sottopiano, top in vetro, pavimento beige, porta doccia a battente e top verde
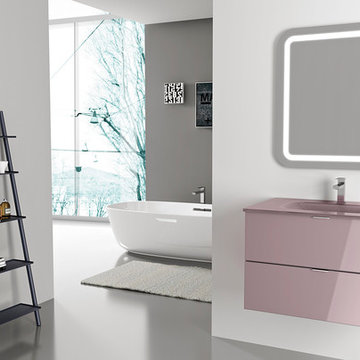
An eye catching collection astonishing for the wise combination of pure lines and glass lightness. Geometry and shapes full of light dress the bathroom without any tinsel for combinations matching with any kind of space. 43 colours available for a result which never goes unobserved.
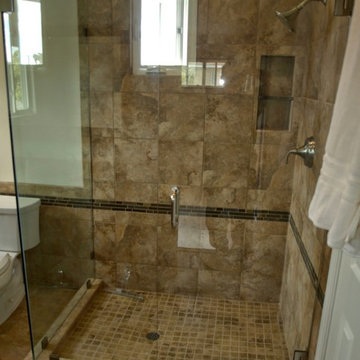
Immagine di una stanza da bagno con doccia tradizionale di medie dimensioni con doccia ad angolo, WC a due pezzi, piastrelle marroni, piastrelle in gres porcellanato, pareti bianche, pavimento in gres porcellanato, lavabo integrato, top in vetro, pavimento marrone, porta doccia a battente e top verde
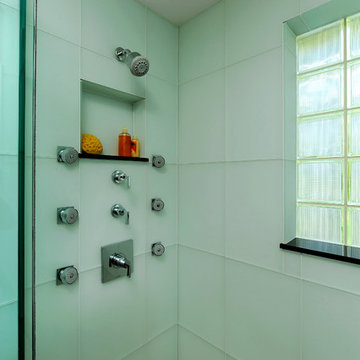
Alexandria, Virginia Contemporary Bathroom
#JenniferGilmer
http://www.gilmerkitchens.com/
Photography by Bob Narod
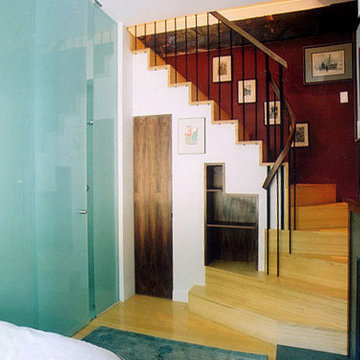
Historic versions of the original architect’s drawings were found in the Boston Public Library. This allowed original concepts to be reinterpreted for the new design. In the main living space, bamboo floors cascade down the stair, and provide a light contrast to rich mahogany. Mahogany details link each floor by connecting handrail to mantelpiece to cabinets. We researched ship and train bathrooms to figure out how to insert a full bath in this tiny space. Here the body became a unit of measure. The addition of translucent laminated glass walls encloses the room. The glass walls provide privacy, but keep the adjacent bedroom open.
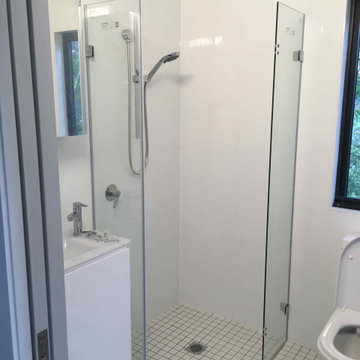
The bathroom is compact at 1.8m x 1.8m. It contains dual flush toilet, frameless glass shower enclosure and frosted glass vanity with cupboard and drawers. Double towel rails are provided and the space is mechanically ventilated. The floor tiling is small format to avoid slipping and falls. The toilet is provided with a bidet hand spray for personal hygiene. The window glass is left clear as the views are to flowers and trees while being entirely private.

Immagine di una stanza da bagno padronale minimalista di medie dimensioni con ante lisce, ante grigie, vasca freestanding, doccia ad angolo, WC sospeso, piastrelle grigie, piastrelle in gres porcellanato, pareti grigie, pavimento in gres porcellanato, lavabo integrato, top in vetro, pavimento grigio, porta doccia a battente, top grigio, nicchia, un lavabo e mobile bagno sospeso
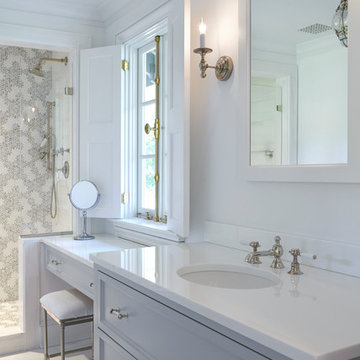
Dolomite Marble Floor in 12" x 24" coupled with Carrara & Thassos Marble in the Shower in a lovely Flower Pattern. Nano Glass Counter Top.
Idee per una stanza da bagno chic con doccia ad angolo, pavimento in marmo, lavabo sottopiano, top in vetro e porta doccia a battente
Idee per una stanza da bagno chic con doccia ad angolo, pavimento in marmo, lavabo sottopiano, top in vetro e porta doccia a battente
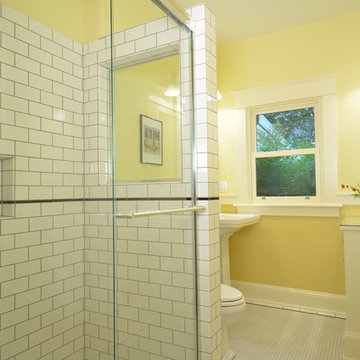
Through a series of remodels, the home owners have been able to create a home they truly love. Both baths have traditional white and black tile work with two-toned walls bringing in warmth and character. Custom built medicine cabinets allow for additional storage and continue the Craftsman vernacular.
Photo: Eckert & Eckert Photography
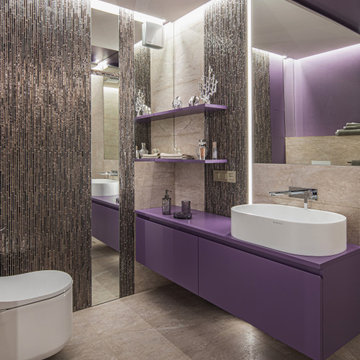
Foto di una stanza da bagno padronale contemporanea di medie dimensioni con ante lisce, ante viola, doccia ad angolo, WC sospeso, piastrelle beige, piastrelle in gres porcellanato, pareti viola, pavimento in gres porcellanato, lavabo da incasso, top in vetro, pavimento beige, porta doccia a battente, top viola, mobile bagno sospeso, soffitto in carta da parati e carta da parati
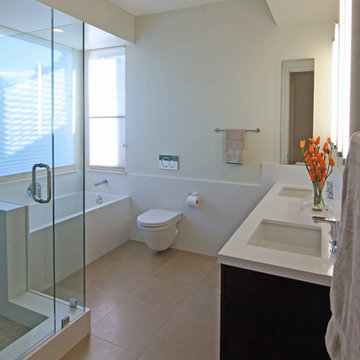
Andrew Morrall
Immagine di una stanza da bagno padronale moderna di medie dimensioni con lavabo sottopiano, ante lisce, ante in legno scuro, top in vetro, vasca ad alcova, doccia ad angolo, WC sospeso, piastrelle beige, piastrelle in gres porcellanato, pareti gialle e pavimento in gres porcellanato
Immagine di una stanza da bagno padronale moderna di medie dimensioni con lavabo sottopiano, ante lisce, ante in legno scuro, top in vetro, vasca ad alcova, doccia ad angolo, WC sospeso, piastrelle beige, piastrelle in gres porcellanato, pareti gialle e pavimento in gres porcellanato
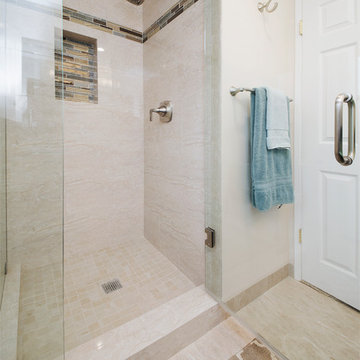
Bathroom remodeling, replace all fixture, new framless shower door, vanity, standing shower and custom tile work
Photos by Snow
Esempio di una stanza da bagno con doccia design di medie dimensioni con ante lisce, ante in legno bruno, doccia ad angolo, piastrelle beige, piastrelle in gres porcellanato, pavimento in gres porcellanato, lavabo integrato e top in vetro
Esempio di una stanza da bagno con doccia design di medie dimensioni con ante lisce, ante in legno bruno, doccia ad angolo, piastrelle beige, piastrelle in gres porcellanato, pavimento in gres porcellanato, lavabo integrato e top in vetro
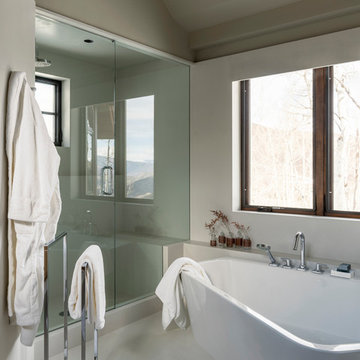
Stone slab finishes throughout walls and floors. Photographer: Fran Parente.
Ispirazione per una grande stanza da bagno padronale design con ante lisce, vasca freestanding, doccia ad angolo, WC sospeso, lastra di pietra, lavabo sottopiano, top in vetro, pavimento bianco, porta doccia a battente, pareti bianche e pavimento in gres porcellanato
Ispirazione per una grande stanza da bagno padronale design con ante lisce, vasca freestanding, doccia ad angolo, WC sospeso, lastra di pietra, lavabo sottopiano, top in vetro, pavimento bianco, porta doccia a battente, pareti bianche e pavimento in gres porcellanato
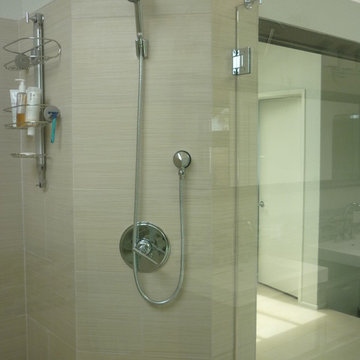
Gary Folsom
Foto di una stanza da bagno padronale minimal di medie dimensioni con ante in legno bruno, top in vetro, doccia ad angolo, piastrelle beige, piastrelle in gres porcellanato, pareti grigie, pavimento in gres porcellanato, ante lisce, vasca freestanding, lavabo integrato, pavimento beige e porta doccia a battente
Foto di una stanza da bagno padronale minimal di medie dimensioni con ante in legno bruno, top in vetro, doccia ad angolo, piastrelle beige, piastrelle in gres porcellanato, pareti grigie, pavimento in gres porcellanato, ante lisce, vasca freestanding, lavabo integrato, pavimento beige e porta doccia a battente
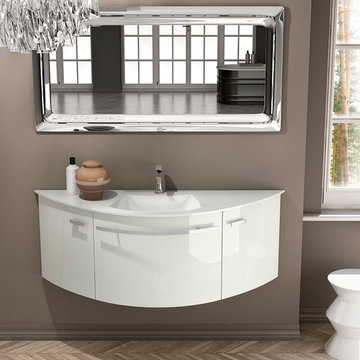
The bathroom is dressed with
fluid and windsome furnishing interpreting the space with elegance and functionality.
The curve and convex lines of the design are thought
to be adaptable to any kind of spaces making good use
even of the smallest room, for any kind of need.
Furthermore Latitudine provides infinte colours
and finishes matching combinations.
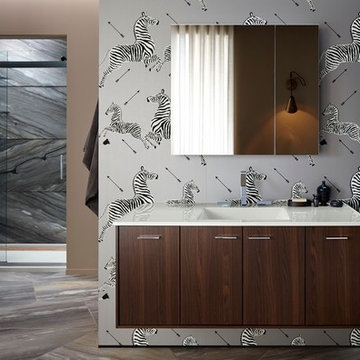
Kohler
Idee per una stanza da bagno padronale eclettica di medie dimensioni con ante lisce, ante in legno bruno, doccia ad angolo, pareti multicolore, pavimento in gres porcellanato, lavabo integrato, top in vetro, pavimento grigio e porta doccia scorrevole
Idee per una stanza da bagno padronale eclettica di medie dimensioni con ante lisce, ante in legno bruno, doccia ad angolo, pareti multicolore, pavimento in gres porcellanato, lavabo integrato, top in vetro, pavimento grigio e porta doccia scorrevole
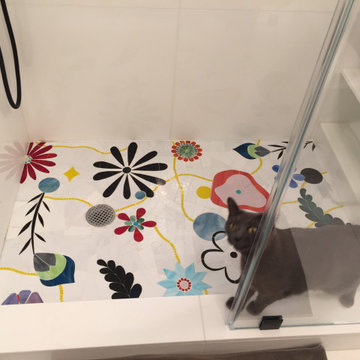
Soft, quiet feel with an exciting custom-made glass mosaic shower floor focal point. Large format Nano glass white tile on the shower walls, niche and floor contribute to the serene feel of the space. Custom shower niche, vanity and full height linen closet take full advantage of the space limitations.
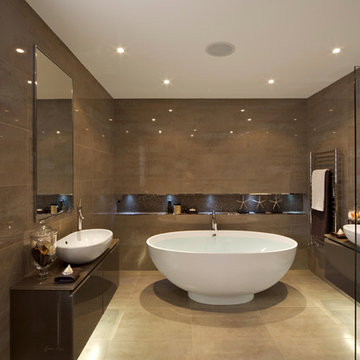
Immagine di una grande stanza da bagno padronale minimal con ante lisce, ante nere, vasca freestanding, doccia ad angolo, piastrelle marroni, piastrelle di vetro, pareti marroni, pavimento in gres porcellanato, lavabo a bacinella, top in vetro, pavimento beige e porta doccia a battente
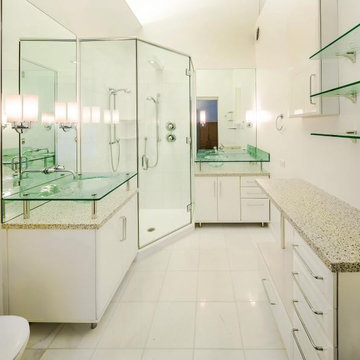
Design Connection Inc, Interior Design had a wonderful time designing this very custom Kansas City master bathroom. This loft type space was very small, but needed to have a nice sized shower as well as his and her vanities. After playing with many shapes when space planning the design we discovered a corner shower was the perfect solution. By keeping the room light and airy and having the glass tops of the vanities float from the white cabinet bases made the room seem large and added a glass sense of balance. The glass tops had custom molded sinks that were held up by stainless steel tubes. The white tile surround of the room makes the space seem very large. Extra storage with glass shelves adds interest and extra storage for various sundries. After living in Europe I was pleased to have my clients interested in a toilet where the plumbing is built in the wall. It was the perfect choice and just right for this beautiful high end bathroom.
Design Connection Inc, provided space planning and Kansas City interior design as well as bathroom design along with tile, plumbing fixtures, glass molded sinks and European glass shower surrounds.
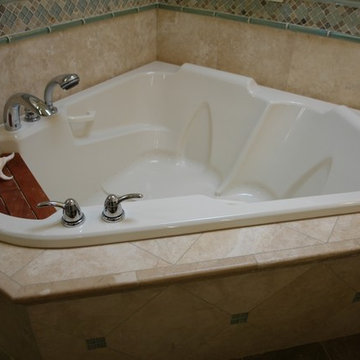
This beautiful spa tub is part of a Mt. Helix La Mesa area home bath.remodel. Tiled walls continue the great look of stone, and are a homeowner's favorite for preventing water damage in a bathroom. Mathis Custom Remodeling.
Stanze da Bagno con doccia ad angolo e top in vetro - Foto e idee per arredare
8