Stanze da Bagno con doccia ad angolo e top in quarzite - Foto e idee per arredare
Filtra anche per:
Budget
Ordina per:Popolari oggi
101 - 120 di 8.824 foto
1 di 3

Tiled bath, corner tub, flat-panel cabinets, quartzite counter tops, single pendant modern light fixtures, enclosed toilet, walk-in master closet, dual shower heads, with inset shelf and brass fixtures.
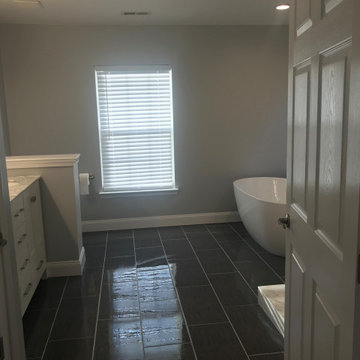
Modern Bathroom Update with Grey walls, new ceramic tile, marble-look countertops, and free-standing tub
Immagine di una stanza da bagno padronale moderna di medie dimensioni con ante con riquadro incassato, ante bianche, WC a due pezzi, pareti grigie, lavabo sottopiano, top in quarzite, doccia aperta, top bianco, due lavabi, mobile bagno freestanding, vasca freestanding, doccia ad angolo, pavimento in gres porcellanato e pavimento nero
Immagine di una stanza da bagno padronale moderna di medie dimensioni con ante con riquadro incassato, ante bianche, WC a due pezzi, pareti grigie, lavabo sottopiano, top in quarzite, doccia aperta, top bianco, due lavabi, mobile bagno freestanding, vasca freestanding, doccia ad angolo, pavimento in gres porcellanato e pavimento nero
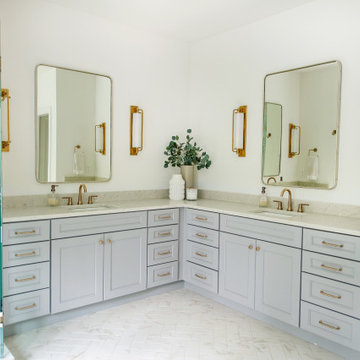
Ispirazione per una stanza da bagno padronale minimal con ante con riquadro incassato, ante grigie, vasca freestanding, doccia ad angolo, WC a due pezzi, piastrelle bianche, piastrelle in ceramica, pareti bianche, pavimento in marmo, lavabo sottopiano, top in quarzite, pavimento bianco, porta doccia a battente, top multicolore, panca da doccia, due lavabi e mobile bagno incassato
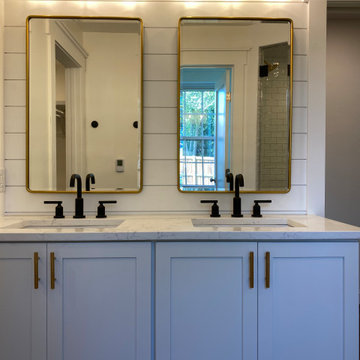
Immagine di una stanza da bagno padronale classica di medie dimensioni con ante in stile shaker, ante bianche, doccia ad angolo, WC monopezzo, piastrelle bianche, piastrelle in ceramica, pareti bianche, pavimento con piastrelle in ceramica, lavabo sottopiano, top in quarzite, pavimento grigio, porta doccia a battente, top bianco, panca da doccia, due lavabi e mobile bagno incassato
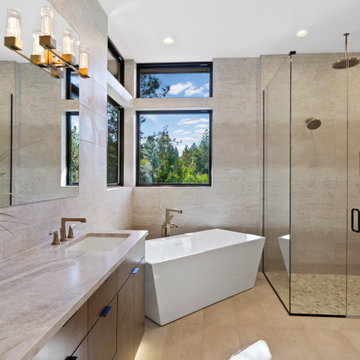
Ispirazione per una grande stanza da bagno padronale design con ante lisce, ante in legno scuro, vasca freestanding, doccia ad angolo, piastrelle beige, piastrelle in ceramica, pavimento con piastrelle in ceramica, lavabo sottopiano, top in quarzite, pavimento beige, porta doccia a battente, top bianco, toilette, due lavabi e mobile bagno incassato
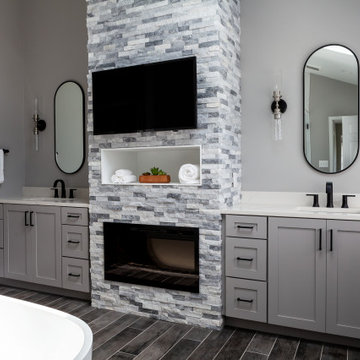
Esempio di una grande stanza da bagno padronale moderna con ante con riquadro incassato, ante grigie, vasca freestanding, doccia ad angolo, WC a due pezzi, pareti grigie, pavimento in gres porcellanato, lavabo sottopiano, top in quarzite, pavimento grigio, porta doccia a battente, top bianco, panca da doccia, due lavabi, mobile bagno incassato e soffitto a volta

Compact Bathroom including space saving Neo-Angle Shower with Custom Neo-Angle Shower Pan. Porcelain white subway tile in the shower stall with a Custom Grey Shower pan. Porcelain Grey floor tile to custom match Shower Pan. Grey built in Vanity cabinets and quartz countertop with an Undermount sink. Also, a two-piece toilet surrounded in white walls.

Using a deep soaking tub and very organic materials gives this Master bathroom re- model a very luxurious yet casual feel.
Immagine di una stanza da bagno padronale stile marino di medie dimensioni con ante in stile shaker, ante bianche, vasca sottopiano, doccia ad angolo, piastrelle beige, piastrelle in gres porcellanato, pareti bianche, parquet chiaro, lavabo da incasso, top in quarzite, porta doccia a battente, top beige, panca da doccia, due lavabi e mobile bagno incassato
Immagine di una stanza da bagno padronale stile marino di medie dimensioni con ante in stile shaker, ante bianche, vasca sottopiano, doccia ad angolo, piastrelle beige, piastrelle in gres porcellanato, pareti bianche, parquet chiaro, lavabo da incasso, top in quarzite, porta doccia a battente, top beige, panca da doccia, due lavabi e mobile bagno incassato

Guest bathroom remodel. Sandblasted wood doors with original antique door hardware. Glass Shower with white subway tile and gray grout. Black shower door hardware. Antique brass faucets. Marble hex tile floor. Painted gray cabinets. Painted white walls and ceilings. Original vintage clawfoot tub. Lakefront 1920's cabin on Lake Tahoe.
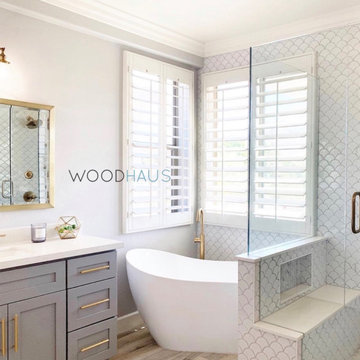
Idee per una stanza da bagno padronale minimal di medie dimensioni con ante in stile shaker, ante turchesi, vasca freestanding, doccia ad angolo, WC monopezzo, piastrelle beige, piastrelle in ceramica, pareti beige, pavimento con piastrelle effetto legno, lavabo sottopiano, top in quarzite, pavimento beige, porta doccia a battente, top bianco, panca da doccia, due lavabi, mobile bagno freestanding, soffitto a volta e pannellatura
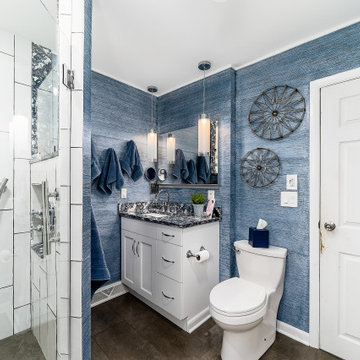
Ispirazione per una grande stanza da bagno padronale classica con ante lisce, ante bianche, doccia ad angolo, piastrelle gialle, pareti blu, top in quarzite, pavimento marrone e top blu
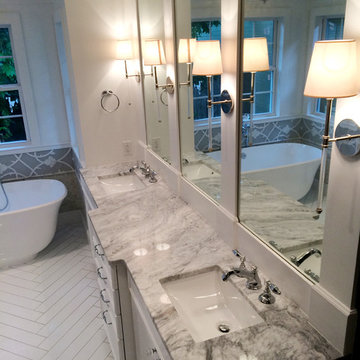
Immagine di una stanza da bagno padronale tradizionale di medie dimensioni con ante in stile shaker, ante bianche, vasca freestanding, doccia ad angolo, WC a due pezzi, piastrelle bianche, piastrelle diamantate, pareti grigie, pavimento con piastrelle in ceramica, lavabo sottopiano, top in quarzite, pavimento bianco e porta doccia a battente
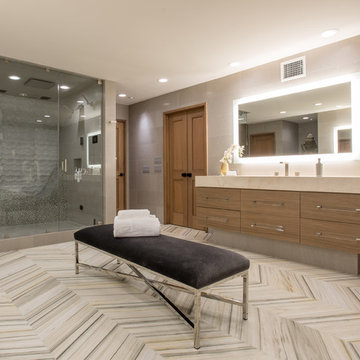
Ispirazione per un'ampia stanza da bagno padronale minimal con ante lisce, ante in legno chiaro, vasca freestanding, doccia ad angolo, WC sospeso, piastrelle grigie, piastrelle in gres porcellanato, pareti grigie, pavimento in marmo, lavabo sottopiano, top in quarzite, pavimento bianco e porta doccia a battente

This 1930's Barrington Hills farmhouse was in need of some TLC when it was purchased by this southern family of five who planned to make it their new home. The renovation taken on by Advance Design Studio's designer Scott Christensen and master carpenter Justin Davis included a custom porch, custom built in cabinetry in the living room and children's bedrooms, 2 children's on-suite baths, a guest powder room, a fabulous new master bath with custom closet and makeup area, a new upstairs laundry room, a workout basement, a mud room, new flooring and custom wainscot stairs with planked walls and ceilings throughout the home.
The home's original mechanicals were in dire need of updating, so HVAC, plumbing and electrical were all replaced with newer materials and equipment. A dramatic change to the exterior took place with the addition of a quaint standing seam metal roofed farmhouse porch perfect for sipping lemonade on a lazy hot summer day.
In addition to the changes to the home, a guest house on the property underwent a major transformation as well. Newly outfitted with updated gas and electric, a new stacking washer/dryer space was created along with an updated bath complete with a glass enclosed shower, something the bath did not previously have. A beautiful kitchenette with ample cabinetry space, refrigeration and a sink was transformed as well to provide all the comforts of home for guests visiting at the classic cottage retreat.
The biggest design challenge was to keep in line with the charm the old home possessed, all the while giving the family all the convenience and efficiency of modern functioning amenities. One of the most interesting uses of material was the porcelain "wood-looking" tile used in all the baths and most of the home's common areas. All the efficiency of porcelain tile, with the nostalgic look and feel of worn and weathered hardwood floors. The home’s casual entry has an 8" rustic antique barn wood look porcelain tile in a rich brown to create a warm and welcoming first impression.
Painted distressed cabinetry in muted shades of gray/green was used in the powder room to bring out the rustic feel of the space which was accentuated with wood planked walls and ceilings. Fresh white painted shaker cabinetry was used throughout the rest of the rooms, accentuated by bright chrome fixtures and muted pastel tones to create a calm and relaxing feeling throughout the home.
Custom cabinetry was designed and built by Advance Design specifically for a large 70” TV in the living room, for each of the children’s bedroom’s built in storage, custom closets, and book shelves, and for a mudroom fit with custom niches for each family member by name.
The ample master bath was fitted with double vanity areas in white. A generous shower with a bench features classic white subway tiles and light blue/green glass accents, as well as a large free standing soaking tub nestled under a window with double sconces to dim while relaxing in a luxurious bath. A custom classic white bookcase for plush towels greets you as you enter the sanctuary bath.
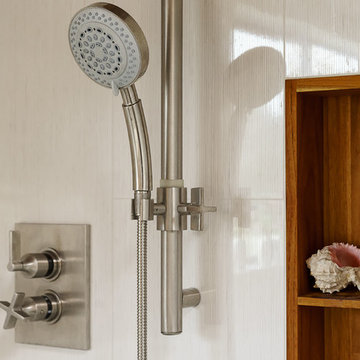
Watermark Shower Fixtures framed by customs teak inset and Porcelenosa Brunei Blanco Tile.
searanchimages.com
Immagine di una grande stanza da bagno padronale contemporanea con lavabo a bacinella, ante lisce, ante in legno chiaro, top in quarzite, vasca freestanding, doccia ad angolo, WC monopezzo, piastrelle blu, piastrelle in pietra, pareti blu e pavimento in ardesia
Immagine di una grande stanza da bagno padronale contemporanea con lavabo a bacinella, ante lisce, ante in legno chiaro, top in quarzite, vasca freestanding, doccia ad angolo, WC monopezzo, piastrelle blu, piastrelle in pietra, pareti blu e pavimento in ardesia
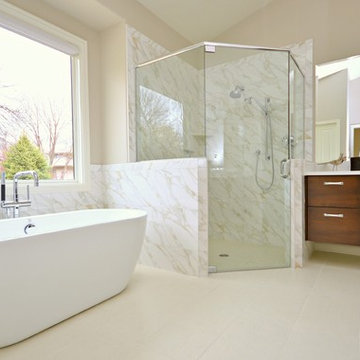
Chris Keilty
Idee per una stanza da bagno padronale minimal di medie dimensioni con lavabo sospeso, ante lisce, ante in legno bruno, top in quarzite, vasca freestanding, doccia ad angolo, piastrelle bianche, piastrelle in gres porcellanato, pareti beige e pavimento in gres porcellanato
Idee per una stanza da bagno padronale minimal di medie dimensioni con lavabo sospeso, ante lisce, ante in legno bruno, top in quarzite, vasca freestanding, doccia ad angolo, piastrelle bianche, piastrelle in gres porcellanato, pareti beige e pavimento in gres porcellanato
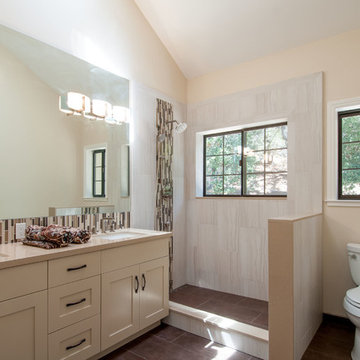
Visual Arts
Esempio di una stanza da bagno classica con lavabo sottopiano, ante in stile shaker, ante beige, top in quarzite, doccia ad angolo, WC monopezzo, piastrelle multicolore e piastrelle di vetro
Esempio di una stanza da bagno classica con lavabo sottopiano, ante in stile shaker, ante beige, top in quarzite, doccia ad angolo, WC monopezzo, piastrelle multicolore e piastrelle di vetro

Walk in shower
Esempio di una stanza da bagno padronale minimalista di medie dimensioni con consolle stile comò, ante in legno scuro, vasca freestanding, doccia ad angolo, WC a due pezzi, piastrelle bianche, piastrelle a mosaico, pareti bianche, pavimento in gres porcellanato, lavabo sottopiano, top in quarzite, pavimento grigio, porta doccia a battente, top bianco, due lavabi, mobile bagno freestanding, travi a vista e boiserie
Esempio di una stanza da bagno padronale minimalista di medie dimensioni con consolle stile comò, ante in legno scuro, vasca freestanding, doccia ad angolo, WC a due pezzi, piastrelle bianche, piastrelle a mosaico, pareti bianche, pavimento in gres porcellanato, lavabo sottopiano, top in quarzite, pavimento grigio, porta doccia a battente, top bianco, due lavabi, mobile bagno freestanding, travi a vista e boiserie
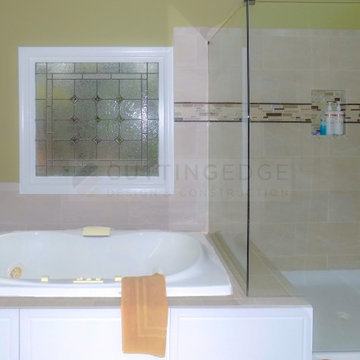
Immagine di una grande stanza da bagno padronale chic con ante con bugna sagomata, ante bianche, vasca da incasso, doccia ad angolo, WC a due pezzi, piastrelle beige, piastrelle in gres porcellanato, pareti beige, pavimento in gres porcellanato, lavabo sottopiano, top in quarzite, pavimento bianco, porta doccia a battente, top verde, due lavabi e mobile bagno incassato

We removed the long wall of mirrors and moved the tub into the empty space at the left end of the vanity. We replaced the carpet with a beautiful and durable Luxury Vinyl Plank. We simply refaced the double vanity with a shaker style.
Stanze da Bagno con doccia ad angolo e top in quarzite - Foto e idee per arredare
6