Stanze da Bagno con doccia ad angolo e piastrelle verdi - Foto e idee per arredare
Filtra anche per:
Budget
Ordina per:Popolari oggi
161 - 180 di 1.644 foto
1 di 3
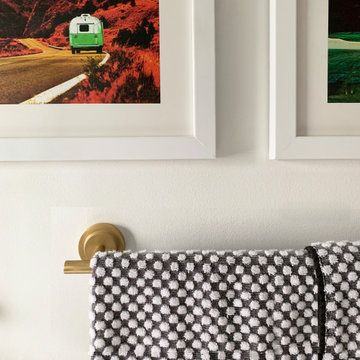
Ispirazione per una stanza da bagno minimal di medie dimensioni con ante in legno bruno, doccia ad angolo, WC monopezzo, piastrelle verdi, piastrelle in gres porcellanato, pareti bianche, pavimento in gres porcellanato, top in quarzo composito, pavimento nero, porta doccia a battente, un lavabo e mobile bagno freestanding
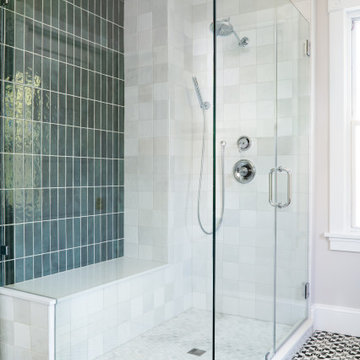
Immagine di una grande stanza da bagno padronale classica con ante con riquadro incassato, ante marroni, vasca freestanding, doccia ad angolo, WC a due pezzi, piastrelle verdi, piastrelle in ceramica, pareti bianche, pavimento con piastrelle in ceramica, lavabo integrato, top in marmo, pavimento grigio, porta doccia a battente, top bianco, panca da doccia, due lavabi e mobile bagno freestanding
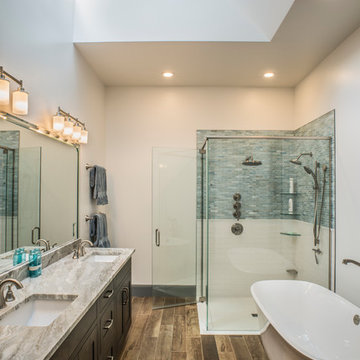
This light filled bathroom uses the same marble and mosaic glass tiles to continue the kitchen theme, organized and collected.
Ispirazione per una stanza da bagno padronale minimalista di medie dimensioni con ante marroni, vasca freestanding, doccia ad angolo, piastrelle verdi, piastrelle a mosaico, pareti bianche, pavimento con piastrelle in ceramica, lavabo sottopiano, top in marmo, pavimento marrone, porta doccia a battente e top beige
Ispirazione per una stanza da bagno padronale minimalista di medie dimensioni con ante marroni, vasca freestanding, doccia ad angolo, piastrelle verdi, piastrelle a mosaico, pareti bianche, pavimento con piastrelle in ceramica, lavabo sottopiano, top in marmo, pavimento marrone, porta doccia a battente e top beige

This family of 5 was quickly out-growing their 1,220sf ranch home on a beautiful corner lot. Rather than adding a 2nd floor, the decision was made to extend the existing ranch plan into the back yard, adding a new 2-car garage below the new space - for a new total of 2,520sf. With a previous addition of a 1-car garage and a small kitchen removed, a large addition was added for Master Bedroom Suite, a 4th bedroom, hall bath, and a completely remodeled living, dining and new Kitchen, open to large new Family Room. The new lower level includes the new Garage and Mudroom. The existing fireplace and chimney remain - with beautifully exposed brick. The homeowners love contemporary design, and finished the home with a gorgeous mix of color, pattern and materials.
The project was completed in 2011. Unfortunately, 2 years later, they suffered a massive house fire. The house was then rebuilt again, using the same plans and finishes as the original build, adding only a secondary laundry closet on the main level.
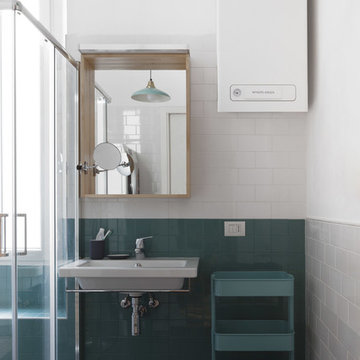
Photo by Marina Ferretti
Esempio di una piccola stanza da bagno con doccia nordica con nessun'anta, ante in legno chiaro, doccia ad angolo, WC a due pezzi, piastrelle verdi, piastrelle in ceramica, pareti bianche, pavimento con piastrelle in ceramica, lavabo sospeso, pavimento nero e porta doccia scorrevole
Esempio di una piccola stanza da bagno con doccia nordica con nessun'anta, ante in legno chiaro, doccia ad angolo, WC a due pezzi, piastrelle verdi, piastrelle in ceramica, pareti bianche, pavimento con piastrelle in ceramica, lavabo sospeso, pavimento nero e porta doccia scorrevole
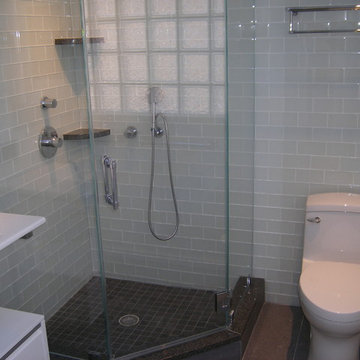
Immagine di una stanza da bagno con doccia tradizionale di medie dimensioni con nessun'anta, ante bianche, WC monopezzo, piastrelle verdi, piastrelle di vetro, pareti verdi, pavimento in cementine, lavabo integrato, top in quarzo composito, doccia ad angolo, pavimento grigio e porta doccia a battente
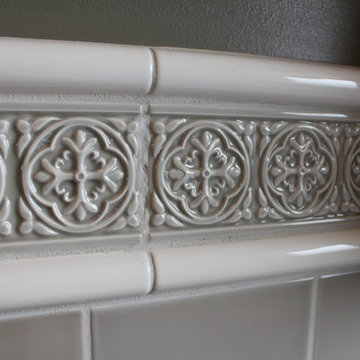
Remodeled Master Bath and Basement bath designed by Monica Lewis, CMKBD, MCR, UDCP of J.S. Brown & Co.
Immagine di una stanza da bagno padronale classica di medie dimensioni con ante a filo, ante bianche, vasca da incasso, doccia ad angolo, WC a due pezzi, piastrelle verdi, piastrelle in ceramica, pareti verdi, pavimento con piastrelle in ceramica, lavabo sottopiano e top in quarzo composito
Immagine di una stanza da bagno padronale classica di medie dimensioni con ante a filo, ante bianche, vasca da incasso, doccia ad angolo, WC a due pezzi, piastrelle verdi, piastrelle in ceramica, pareti verdi, pavimento con piastrelle in ceramica, lavabo sottopiano e top in quarzo composito
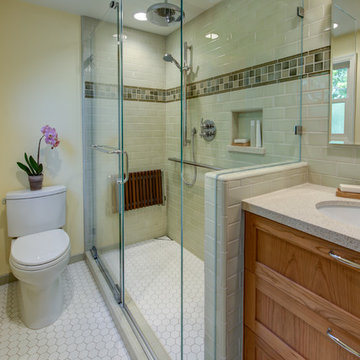
Design By: Design Set Match Construction by: Kiefer Construction Photography by: Treve Johnson Photography Tile Materials: Tile Shop Light Fixtures: Metro Lighting Plumbing Fixtures: Jack London kitchen & Bath Ideabook: http://www.houzz.com/ideabooks/207396/thumbs/el-sobrante-50s-ranch-bath
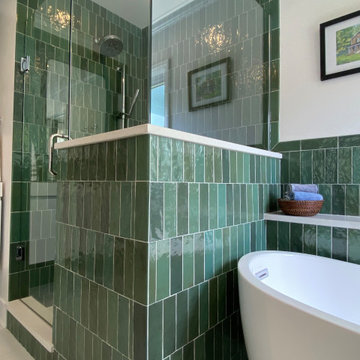
Ispirazione per una stanza da bagno american style con ante lisce, ante bianche, vasca freestanding, piastrelle verdi, piastrelle in ceramica, porta doccia a battente, un lavabo, mobile bagno sospeso e doccia ad angolo

This passive solar addition transformed this nondescript ranch house into an energy efficient, sunlit, passive solar home. The addition to the rear of the building was constructed of compressed earth blocks. These massive blocks were made on the site with the earth from the excavation. With the addition of foam insulation on the exterior, the wall becomes a thermal battery, allowing winter sun to heat the blocks during the day and release that heat at night.
The house was built with only non toxic or natural
materials. Heat and hot water are provided by a 94% efficient gas boiler which warms the radiant floor. A new wood fireplace is an 80% efficient, low emission unit. With Energy Star appliances and LED lighting, the energy consumption of this home is very low. The addition of infrastructure for future photovoltaic panels and solar hot water will allow energy consumption to approach zero.
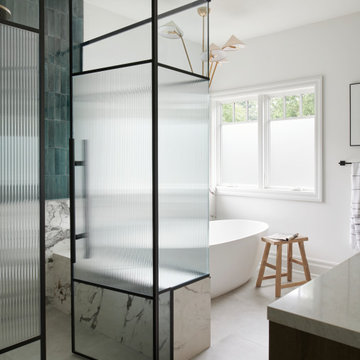
Ispirazione per una grande stanza da bagno padronale tradizionale con ante lisce, ante in legno scuro, vasca freestanding, doccia ad angolo, WC sospeso, piastrelle verdi, piastrelle in gres porcellanato, pareti bianche, pavimento in gres porcellanato, lavabo sottopiano, top in quarzo composito, pavimento grigio, porta doccia a battente, top beige, panca da doccia, due lavabi e mobile bagno incassato
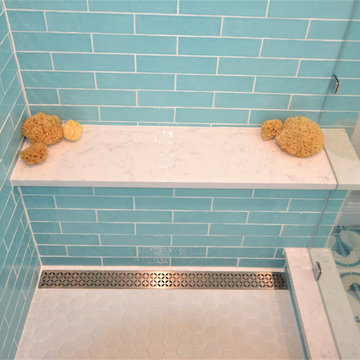
Bright and cheery en suite bath remodel in Phoenixville PA. This clients original bath was choked with multiple doorways and separate areas for the vanities and shower. We started with a redesign removing two walls with doors to open up the space. We enlarged the shower and added a large double bowl vanity with custom medicine cabinet above. The new shower was tiled in a bright simple tile with a new bench seat and shampoo niche. The floors were tiled in a beautiful custom patterned cement tile in custom colors to coordinate with the shower wall tile. Along with the new double bowl vanity we added a make up area with seating and storage. This bathroom remodel turned out great and is a drastic change from the original. We love the bright colors and the clients accents make the new space really pop.

This sage green and gold master bath features custom cabinetry and a large shower with glass tile and brushed gold fixtures.
Foto di una stanza da bagno padronale chic di medie dimensioni con ante verdi, doccia ad angolo, WC monopezzo, piastrelle verdi, piastrelle di vetro, pareti bianche, pavimento con piastrelle in ceramica, lavabo sottopiano, top in quarzo composito, pavimento beige, porta doccia a battente, top bianco, panca da doccia, due lavabi e mobile bagno incassato
Foto di una stanza da bagno padronale chic di medie dimensioni con ante verdi, doccia ad angolo, WC monopezzo, piastrelle verdi, piastrelle di vetro, pareti bianche, pavimento con piastrelle in ceramica, lavabo sottopiano, top in quarzo composito, pavimento beige, porta doccia a battente, top bianco, panca da doccia, due lavabi e mobile bagno incassato
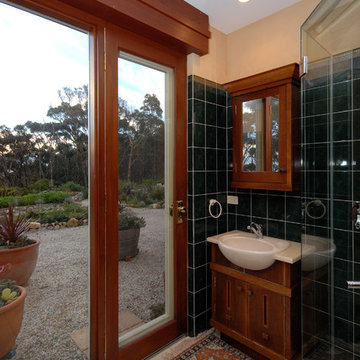
Being a very private setting, clear glass doors make the most of the minimalist garden and bush setting into this lower level bathroom. The pelmet is concealing steel roller shutters installed for bushfire protection.

1950’s mid century modern hillside home.
full restoration | addition | modernization.
board formed concrete | clear wood finishes | mid-mod style.
Esempio di una grande stanza da bagno padronale minimalista con vasca freestanding, ante lisce, ante in legno scuro, piastrelle blu, piastrelle grigie, piastrelle verdi, piastrelle multicolore, doccia ad angolo, lastra di vetro, pareti bianche, lavabo sottopiano, pavimento grigio, porta doccia a battente e top bianco
Esempio di una grande stanza da bagno padronale minimalista con vasca freestanding, ante lisce, ante in legno scuro, piastrelle blu, piastrelle grigie, piastrelle verdi, piastrelle multicolore, doccia ad angolo, lastra di vetro, pareti bianche, lavabo sottopiano, pavimento grigio, porta doccia a battente e top bianco
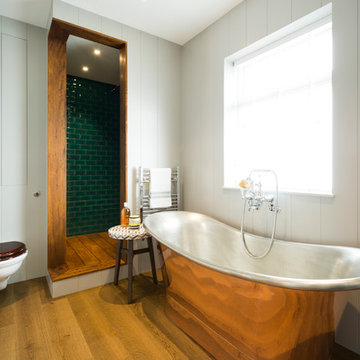
Idee per una stanza da bagno country con vasca freestanding, doccia ad angolo, WC sospeso, pareti bianche, pavimento in legno massello medio, piastrelle verdi e piastrelle diamantate

Immagine di una stanza da bagno padronale costiera con ante verdi, doccia ad angolo, WC monopezzo, piastrelle verdi, piastrelle in ceramica, pareti bianche, pavimento in gres porcellanato, lavabo a bacinella, top in quarzo composito, porta doccia a battente, top bianco, un lavabo, mobile bagno incassato, boiserie e ante lisce
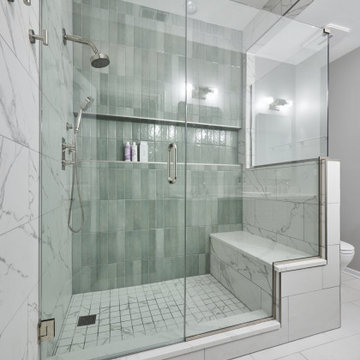
For the Master Bathroom, there was previously a large jacuzzi tub and small shower in the corner of the bathroom. We decided to remove the tub and instead create a larger shower and convert the existing shower into an open linen closet with custom wood shelving.
Further our client asked us for the color green in this bathroom. We then looked for a way to highlight the color green without being overpowering and still keeping it light. We went with a 3×12 jade green subway for an accent wall in the shower in a stacked pattern, keeping it contemporary. We also extended the shower niche from side to side to further emphasize this accent wall and to also give maximum storage inside the shower. We then highlighted and balanced out the jade green with a 12×24 marble porcelain tile running the opposite direction and extending outside the shower to give a grandeur and larger feel. We also made sure to wrap glass all the way around the shower and shower bench to open the space more. We also repeated the same shade of green in the vanity and used polished nickel plumbing fixtures and hardware throughout.
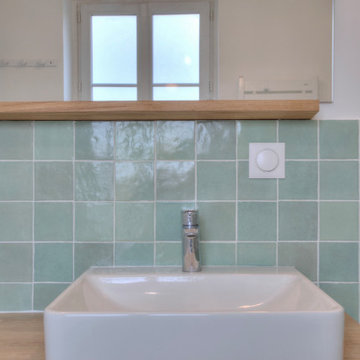
Immagine di una stanza da bagno con doccia minimal di medie dimensioni con ante bianche, doccia ad angolo, piastrelle verdi, pareti verdi, pavimento con piastrelle in ceramica, lavabo da incasso, porta doccia scorrevole, un lavabo e mobile bagno sospeso

Foto di una grande stanza da bagno padronale classica con ante con riquadro incassato, ante marroni, vasca freestanding, doccia ad angolo, WC a due pezzi, piastrelle verdi, piastrelle in ceramica, pareti bianche, pavimento con piastrelle in ceramica, lavabo integrato, top in marmo, pavimento grigio, porta doccia a battente, top bianco, panca da doccia, due lavabi e mobile bagno freestanding
Stanze da Bagno con doccia ad angolo e piastrelle verdi - Foto e idee per arredare
9