Stanze da Bagno con doccia ad angolo e piastrelle in ceramica - Foto e idee per arredare
Filtra anche per:
Budget
Ordina per:Popolari oggi
241 - 260 di 27.347 foto
1 di 3
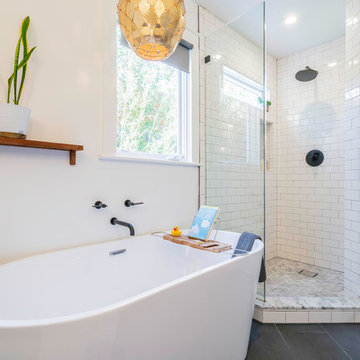
With some imagination and muscle, this master suite was transformed from a funky shaped bathroom with a small standup shower and one sink to a luxurious, spacious with a double vanity, soaking tub, and open glass shower. The door was moved to a different wall allowing us to move the plumbing over for the vanity and allowed us enough room to add the stand alone tub. The outdated glass bricks were removed and a high clear window was added in the shower.
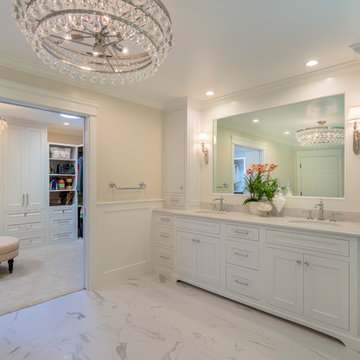
Our clients were living with outdated, dark bathrooms in their newly purchased Falling Star home. The dull palette of warm neutrals did not reflect the couple’s East Coast traditional style. They noticed several renovation projects by JRP in the neighborhood. The professionalism and the process impressed them. After receiving a Pardon Our Dust courtesy letter from JRP, the couple decided to call for a consultation. Their wish list was clear. They wanted the Falling Star design to be light, airy, and white. It had to reflect their East Coast roots. Working with the original footprint, JRP completely transformed the space, creating a tranquil primary suite rich with traditional detail. The result is an effusive celebration of classic style.
Now, the radiant rooms glow. To enlarge the primary closet, the JRP team removed a cluttered storage area. Inside, a separate dressing space is finished with upgraded storage and refined built-in cabinetry with recessed panels. Pops of glam such as Robert Abbey glass chandeliers and brilliant bits of chrome are moored by traditional elements like crown molding, porcelain tiles, and a quartz-clad drop-in soaking tub. Large windows in the primary bath and funnel skylights in the closet harness the natural light to stunning effect, sweeping the rooms with the cool feeling of fresh air. The “Sail Cloth” white paint adds soft depth to the uncomplicated elegance of both rooms.
PROJECT DETAILS:
• Style: Transitional
• Countertops: Vadara Quartz – Calacatta Dorado
• Cabinets: DeWils Recessed-panel, painted white
• Hardware/Plumbing Fixture Finish: Chrome
• Lighting Fixtures:
Master Closet: Skylight Sun Tunnel
Master Bath: Robert Abbey, Glass Chandelier
• Flooring:
Floor: Calacatta Dorado Porcelain Tiles w/Accent
• Tile/Backsplash: Shower Surround: Ceramic Blanc/Crackle
• Paint Colors:
Master Bath & Closet: Dunn Edwards Sail Cloth
Hall Bath: Benjamin Moore Ballet White
• Other Details: Drop-in soaking Tub
Photographer: J.R. Maddox
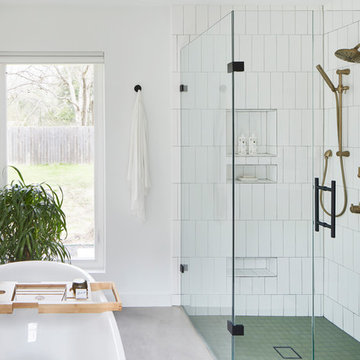
This master bath radiates a sense of tranquility that can best be described as serene. This master retreat boasts a walnut double vanity, free-standing bath tub, concrete flooring and sunk-in shower with frameless glass enclosure. Simple and thoughtful accents blend seamlessly and create a spa-like feel.
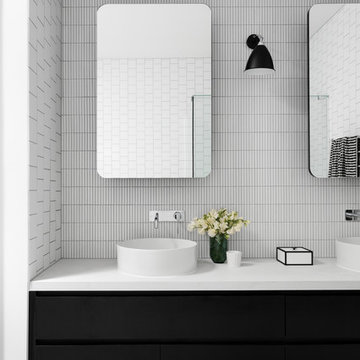
Master En-suite
Photo Credit: Martina Gemmola
Styling: Bea + Co and Bask Interiors
Builder: Hart Builders
Idee per una stanza da bagno padronale minimal con ante lisce, ante nere, vasca con piedi a zampa di leone, doccia ad angolo, WC sospeso, piastrelle bianche, piastrelle in ceramica, pareti bianche, pavimento in marmo, lavabo a consolle, top in quarzo composito, pavimento grigio, porta doccia a battente e top bianco
Idee per una stanza da bagno padronale minimal con ante lisce, ante nere, vasca con piedi a zampa di leone, doccia ad angolo, WC sospeso, piastrelle bianche, piastrelle in ceramica, pareti bianche, pavimento in marmo, lavabo a consolle, top in quarzo composito, pavimento grigio, porta doccia a battente e top bianco
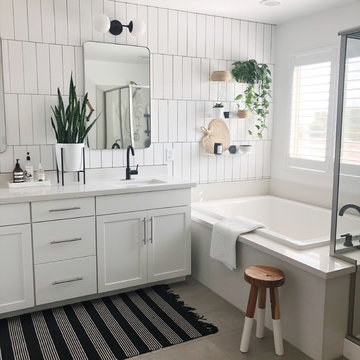
Took this builder grade to Custom on a budget.
Esempio di una grande stanza da bagno padronale moderna con ante in stile shaker, ante bianche, vasca da incasso, doccia ad angolo, WC monopezzo, pistrelle in bianco e nero, piastrelle in ceramica, pareti bianche, pavimento con piastrelle in ceramica, lavabo sottopiano, top in quarzo composito, pavimento grigio, porta doccia a battente e top bianco
Esempio di una grande stanza da bagno padronale moderna con ante in stile shaker, ante bianche, vasca da incasso, doccia ad angolo, WC monopezzo, pistrelle in bianco e nero, piastrelle in ceramica, pareti bianche, pavimento con piastrelle in ceramica, lavabo sottopiano, top in quarzo composito, pavimento grigio, porta doccia a battente e top bianco

Idee per una grande stanza da bagno padronale chic con nessun'anta, vasca freestanding, doccia ad angolo, WC a due pezzi, pistrelle in bianco e nero, piastrelle in ceramica, pareti grigie, pavimento in gres porcellanato, lavabo a consolle, pavimento nero, porta doccia a battente e top nero
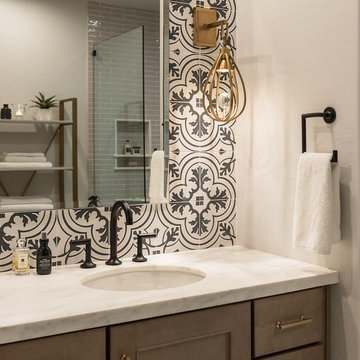
Mark Boisclair Photography
Esempio di una stanza da bagno padronale mediterranea di medie dimensioni con ante con riquadro incassato, ante in legno scuro, doccia ad angolo, piastrelle in ceramica, pareti bianche, lavabo sottopiano, top in marmo, doccia aperta, pavimento con piastrelle in ceramica e pavimento beige
Esempio di una stanza da bagno padronale mediterranea di medie dimensioni con ante con riquadro incassato, ante in legno scuro, doccia ad angolo, piastrelle in ceramica, pareti bianche, lavabo sottopiano, top in marmo, doccia aperta, pavimento con piastrelle in ceramica e pavimento beige
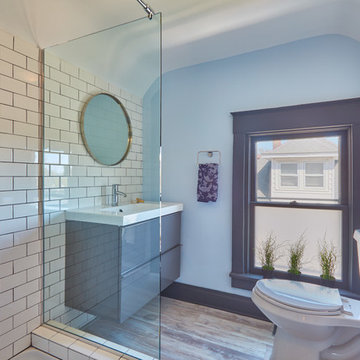
Ispirazione per una stanza da bagno con doccia minimal di medie dimensioni con ante lisce, ante grigie, doccia ad angolo, WC a due pezzi, piastrelle bianche, piastrelle in ceramica, pareti blu, pavimento in laminato, lavabo integrato, top in superficie solida, pavimento beige e doccia aperta
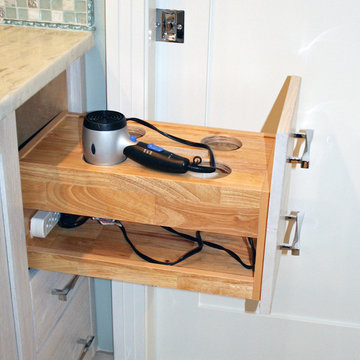
Sheryl Swartzle
Ispirazione per una stanza da bagno padronale stile marino di medie dimensioni con ante in stile shaker, ante in legno scuro, vasca ad angolo, doccia ad angolo, WC monopezzo, piastrelle beige, piastrelle in ceramica, pareti beige, pavimento con piastrelle in ceramica, lavabo sottopiano, top in quarzite, pavimento beige e porta doccia a battente
Ispirazione per una stanza da bagno padronale stile marino di medie dimensioni con ante in stile shaker, ante in legno scuro, vasca ad angolo, doccia ad angolo, WC monopezzo, piastrelle beige, piastrelle in ceramica, pareti beige, pavimento con piastrelle in ceramica, lavabo sottopiano, top in quarzite, pavimento beige e porta doccia a battente
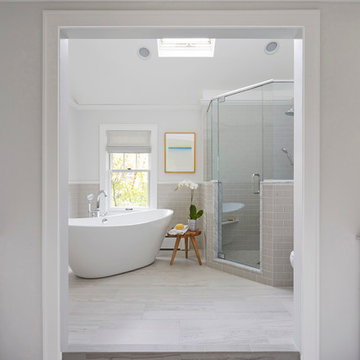
Free ebook, CREATING THE IDEAL KITCHEN
Download now → http://bit.ly/idealkitchen
After having remodeled their kitchen, and two other baths in the home, the master bathroom was the last on the list of rooms to update for this couple. The existing bath had a small sink area with his and hers sinks and then a pocket door into the main bath which housed the tub, shower and commode. The main problem was the outdated look of the space, which was rather dark and dreary, and the giant unused whirlpool tub which took up more than its fair share of the footprint.
To brighten the space, we used a pallet of soft gray porcelain tile on the floor and ceramic subway tiles on the walls. Carrera marble and nickel plumbing brighten the room and help amplify the sunlight streaming in through the existing skylight and vaulted ceiling.
We first placed the new freestanding tub on an angle near the window so that users can take advantage of the view and light while soaking in the tub. A new, much larger shower takes up the other corner and delivers some symmetry to the room and is now a luxurious, useable and comfortable size. The commode was relocated to the right of the new shower, so it is visually tucked away. The existing opening between the sink area and the main area was widened and the door removed so that the homeowners can enjoy the light from the larger room while using the sinks each morning.
A step up into the tub/shower area provides additional interest and was a happy accident and solution required to accommodate running the plumbing through the existing floor joists. Because the existing room felt quite contemporary with the vaulted ceiling, we added a run of crown molding around the top and a chair rail to the top of the tile to provide some traditional touches to the room. We think this space is lovely, relaxing and serene and are so honored to have been chosen by these wonderful homeowners to help provide them with a relaxing master bath sanctuary!
Designer: Susan Klimala
Assistant Designer: Keri Rogers
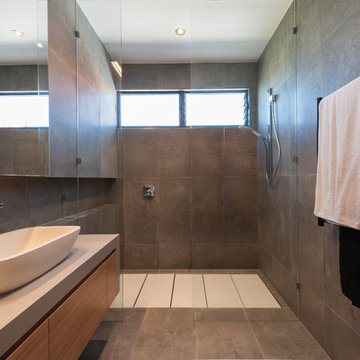
Located high on a hill overlooking Brisbane city, the View House is a ambitious and bold extension to a pre-war cottage. Barely visible from the street, the extension captures the spectacular view from all three levels and in parts, from the cottage itself. The cottage has been meticulously restored, maintaining the period features whilst providing a hint of the contemporary behind.
Photographer: Kate Mathieson Photography
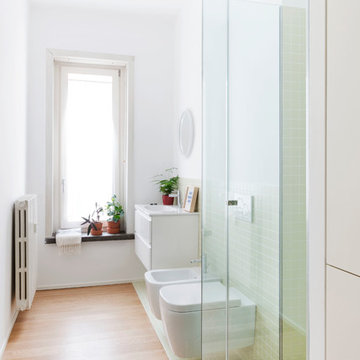
Federico Villa Fotografo
Idee per una stretta e lunga stanza da bagno con doccia minimal di medie dimensioni con ante lisce, ante bianche, doccia ad angolo, WC sospeso, piastrelle verdi, piastrelle in ceramica, pareti bianche e parquet chiaro
Idee per una stretta e lunga stanza da bagno con doccia minimal di medie dimensioni con ante lisce, ante bianche, doccia ad angolo, WC sospeso, piastrelle verdi, piastrelle in ceramica, pareti bianche e parquet chiaro

Master Bath - Jeff Faye phtography
Foto di una stanza da bagno padronale american style di medie dimensioni con consolle stile comò, ante in legno chiaro, vasca con piedi a zampa di leone, doccia ad angolo, WC a due pezzi, piastrelle bianche, piastrelle in ceramica, pareti grigie, pavimento con piastrelle in ceramica, lavabo a bacinella, top in legno e pavimento multicolore
Foto di una stanza da bagno padronale american style di medie dimensioni con consolle stile comò, ante in legno chiaro, vasca con piedi a zampa di leone, doccia ad angolo, WC a due pezzi, piastrelle bianche, piastrelle in ceramica, pareti grigie, pavimento con piastrelle in ceramica, lavabo a bacinella, top in legno e pavimento multicolore
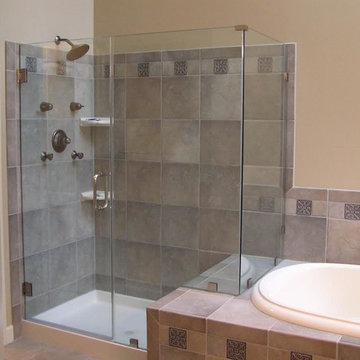
Immagine di una stanza da bagno classica con vasca da incasso, doccia ad angolo, piastrelle marroni, piastrelle grigie, piastrelle in ceramica, pareti beige e pavimento con piastrelle in ceramica
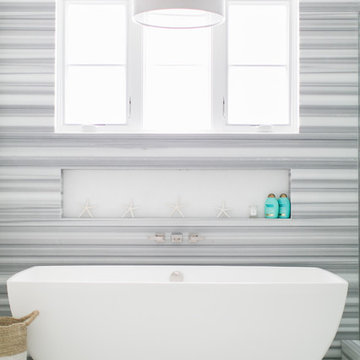
interior masterbathroom
Photography by Ryan Garvin
Immagine di una stanza da bagno padronale stile marinaro di medie dimensioni con vasca freestanding, pavimento in marmo, ante lisce, ante bianche, doccia ad angolo, WC monopezzo, piastrelle bianche, piastrelle in ceramica, pareti bianche, lavabo sottopiano e top in quarzo composito
Immagine di una stanza da bagno padronale stile marinaro di medie dimensioni con vasca freestanding, pavimento in marmo, ante lisce, ante bianche, doccia ad angolo, WC monopezzo, piastrelle bianche, piastrelle in ceramica, pareti bianche, lavabo sottopiano e top in quarzo composito
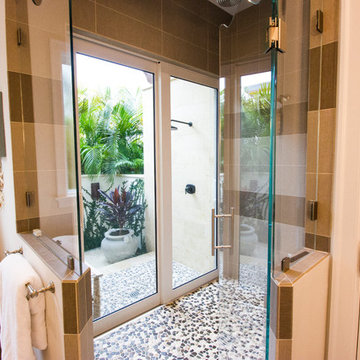
Rustic Modern resort style bathroom with private outdoor shower, natural stone pebble flooring and a lush view.
Ispirazione per una stanza da bagno padronale mediterranea di medie dimensioni con vasca freestanding, doccia ad angolo, piastrelle beige, piastrelle marroni, piastrelle in ceramica, pareti beige, pavimento con piastrelle in ceramica, pavimento marrone e porta doccia a battente
Ispirazione per una stanza da bagno padronale mediterranea di medie dimensioni con vasca freestanding, doccia ad angolo, piastrelle beige, piastrelle marroni, piastrelle in ceramica, pareti beige, pavimento con piastrelle in ceramica, pavimento marrone e porta doccia a battente
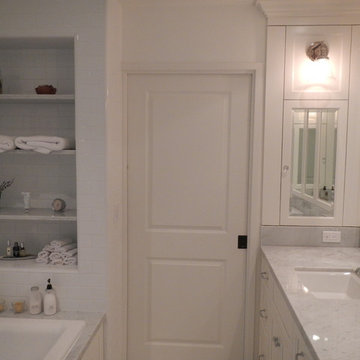
Esempio di una grande stanza da bagno padronale contemporanea con consolle stile comò, ante bianche, vasca da incasso, doccia ad angolo, WC a due pezzi, piastrelle bianche, piastrelle in ceramica, pareti bianche, pavimento con piastrelle in ceramica, lavabo sottopiano e top in marmo
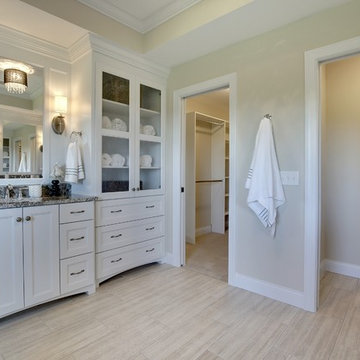
This spacious en suite bath is a haven of rest and relaxation you can return to everyday. Built-in vanity and linen cabinet are built to resemble traditional furniture.
Photography by Spacecrafting
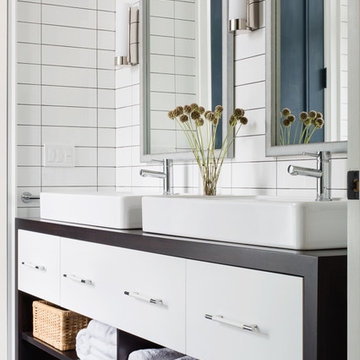
Michelle Peek Photography
Esempio di una stanza da bagno design di medie dimensioni con ante lisce, ante bianche, top in legno, doccia ad angolo, WC monopezzo, piastrelle bianche, piastrelle in ceramica, pareti bianche, pavimento con piastrelle a mosaico, lavabo a bacinella e top marrone
Esempio di una stanza da bagno design di medie dimensioni con ante lisce, ante bianche, top in legno, doccia ad angolo, WC monopezzo, piastrelle bianche, piastrelle in ceramica, pareti bianche, pavimento con piastrelle a mosaico, lavabo a bacinella e top marrone
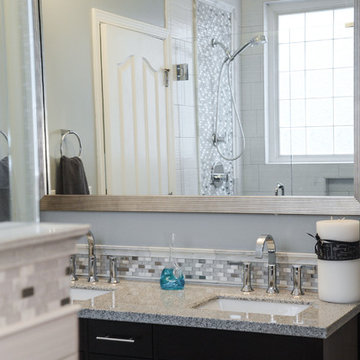
Kristine Kelly
Immagine di una piccola stanza da bagno padronale classica con lavabo sottopiano, ante in legno bruno, doccia ad angolo, WC a due pezzi, piastrelle bianche, piastrelle in ceramica, pareti grigie, pavimento in gres porcellanato, consolle stile comò, top in quarzo composito, pavimento grigio e porta doccia a battente
Immagine di una piccola stanza da bagno padronale classica con lavabo sottopiano, ante in legno bruno, doccia ad angolo, WC a due pezzi, piastrelle bianche, piastrelle in ceramica, pareti grigie, pavimento in gres porcellanato, consolle stile comò, top in quarzo composito, pavimento grigio e porta doccia a battente
Stanze da Bagno con doccia ad angolo e piastrelle in ceramica - Foto e idee per arredare
13