Stanze da Bagno con doccia ad angolo e piastrelle diamantate - Foto e idee per arredare
Filtra anche per:
Budget
Ordina per:Popolari oggi
121 - 140 di 6.886 foto
1 di 3
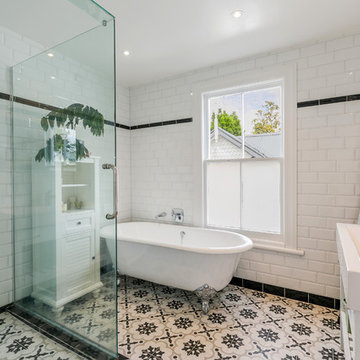
A black tile skirt around the grey, black and white patterned floor. Above this, a subway gloss white beveled edge tile dressed all the walls from floor to ceiling. A black curved border tile drew the eye down from the ceiling and created a bold horizontal line around the room.
Though the contrast could have been potentially very harsh, the soft contour to the tile, and the beveled edges, and the patterns, were composed in a way that was balanced and harmonious. The combination was delicate and feminine, and bright and beautiful.
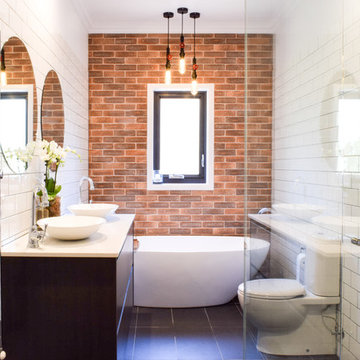
Ispirazione per una stanza da bagno padronale chic di medie dimensioni con ante lisce, ante in legno bruno, vasca freestanding, piastrelle bianche, lavabo a bacinella, top in quarzo composito, pavimento grigio, porta doccia a battente, doccia ad angolo, WC a due pezzi, piastrelle diamantate e pareti bianche

This family of 5 was quickly out-growing their 1,220sf ranch home on a beautiful corner lot. Rather than adding a 2nd floor, the decision was made to extend the existing ranch plan into the back yard, adding a new 2-car garage below the new space - for a new total of 2,520sf. With a previous addition of a 1-car garage and a small kitchen removed, a large addition was added for Master Bedroom Suite, a 4th bedroom, hall bath, and a completely remodeled living, dining and new Kitchen, open to large new Family Room. The new lower level includes the new Garage and Mudroom. The existing fireplace and chimney remain - with beautifully exposed brick. The homeowners love contemporary design, and finished the home with a gorgeous mix of color, pattern and materials.
The project was completed in 2011. Unfortunately, 2 years later, they suffered a massive house fire. The house was then rebuilt again, using the same plans and finishes as the original build, adding only a secondary laundry closet on the main level.
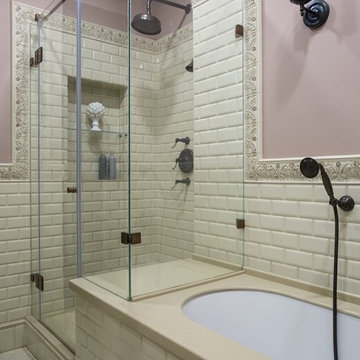
Фото Евгений Кулибаба
Esempio di una stanza da bagno padronale tradizionale con vasca sottopiano, doccia ad angolo, pareti rosa, piastrelle beige, piastrelle diamantate e porta doccia a battente
Esempio di una stanza da bagno padronale tradizionale con vasca sottopiano, doccia ad angolo, pareti rosa, piastrelle beige, piastrelle diamantate e porta doccia a battente
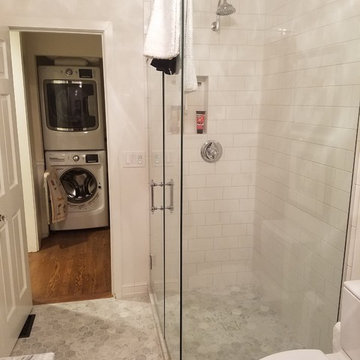
Ispirazione per una stanza da bagno con doccia classica di medie dimensioni con doccia ad angolo, WC a due pezzi, piastrelle grigie, piastrelle bianche, piastrelle diamantate, pareti bianche, pavimento in marmo, lavabo sottopiano, top in marmo, pavimento bianco e porta doccia a battente
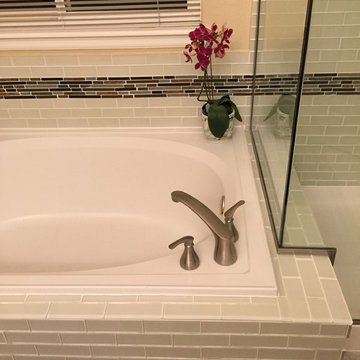
Foto di una stanza da bagno padronale classica di medie dimensioni con ante in stile shaker, ante in legno chiaro, vasca da incasso, doccia ad angolo, piastrelle bianche, piastrelle diamantate, pareti beige, pavimento in gres porcellanato, lavabo a bacinella e top in granito
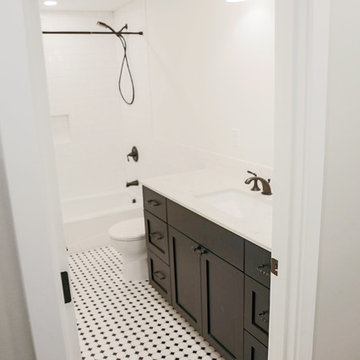
Kirsten Sessions Photography
Ispirazione per una piccola stanza da bagno per bambini stile americano con ante in stile shaker, ante nere, vasca da incasso, doccia ad angolo, WC a due pezzi, piastrelle bianche, piastrelle diamantate, pareti bianche, pavimento in gres porcellanato, lavabo sottopiano e top in quarzo composito
Ispirazione per una piccola stanza da bagno per bambini stile americano con ante in stile shaker, ante nere, vasca da incasso, doccia ad angolo, WC a due pezzi, piastrelle bianche, piastrelle diamantate, pareti bianche, pavimento in gres porcellanato, lavabo sottopiano e top in quarzo composito
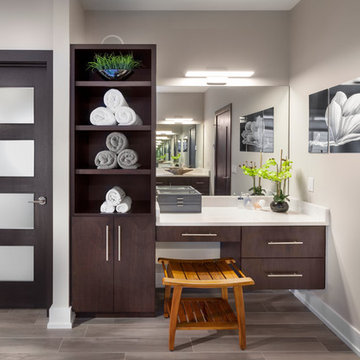
Don Schulte
Foto di una stanza da bagno padronale minimalista di medie dimensioni con ante lisce, ante in legno bruno, vasca freestanding, doccia ad angolo, WC monopezzo, piastrelle bianche, piastrelle diamantate, pareti beige, pavimento con piastrelle in ceramica, lavabo a bacinella e top in quarzo composito
Foto di una stanza da bagno padronale minimalista di medie dimensioni con ante lisce, ante in legno bruno, vasca freestanding, doccia ad angolo, WC monopezzo, piastrelle bianche, piastrelle diamantate, pareti beige, pavimento con piastrelle in ceramica, lavabo a bacinella e top in quarzo composito
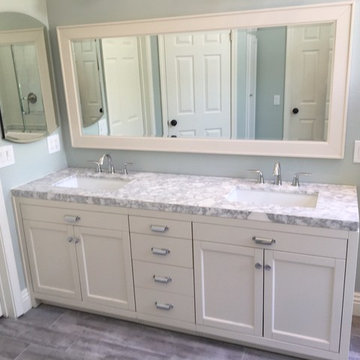
Gorgeous Shaker style cabinet and mirror from Pottery Barn with Carrara marble top and rectangular undermount sinks. Driftwood porcelain tile floor from Arena Marble and Granite. Kohler faucets. Sherwin Williams "Sea Salt" paint color.
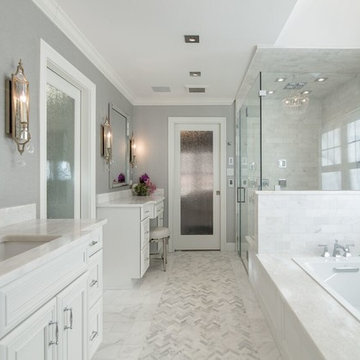
When we work on a private residence, we take every care to understand and respect that this is not just a property, structure or set of blueprints. This is your home. We listen first, working with your vision and sense of style, but combining your ideas with our extensive knowledge of finishes, materials and how to consider every last detail in order to create an overall look and feel that will really "wow."
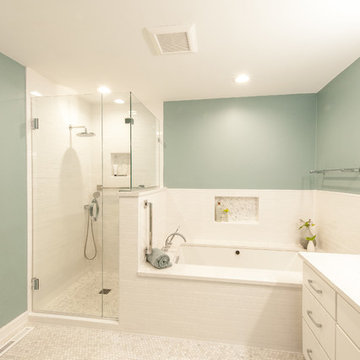
In this remodel, we gutted the previous fixtures, opened a wall (where the shower currently stands) to make room for a stand alone shower and a roomier tub. We opted for neutral colors in the tile so that we could go with a little bolder wall color. The white vanity worked to brighten the bathroom and really made the polished hardware shine.
Photo by: Diane Shroeder
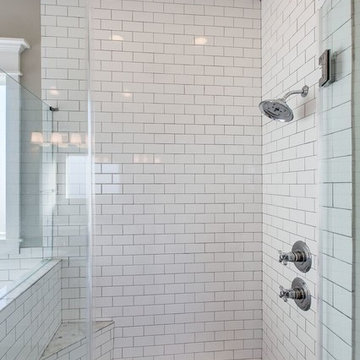
Idee per una grande stanza da bagno padronale vittoriana con vasca con piedi a zampa di leone, doccia ad angolo, pavimento in marmo, piastrelle bianche, piastrelle diamantate, lavabo sottopiano, ante bianche, ante con riquadro incassato, top in granito, WC a due pezzi, pareti grigie, pavimento grigio e porta doccia a battente
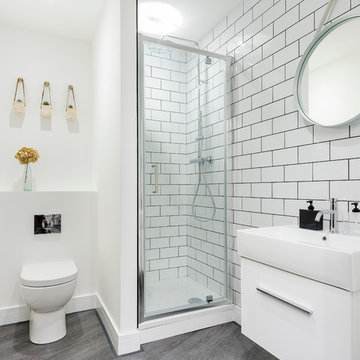
Ispirazione per una stanza da bagno scandinava con ante lisce, ante bianche, doccia ad angolo, WC monopezzo, piastrelle bianche, piastrelle diamantate, pareti bianche, parquet scuro, lavabo sospeso e pavimento grigio
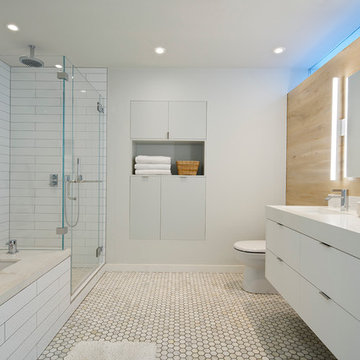
Bruce Damonte
Ispirazione per una stanza da bagno moderna con ante lisce, ante bianche, vasca sottopiano, doccia ad angolo, WC monopezzo, piastrelle bianche, piastrelle diamantate, pareti bianche, lavabo sottopiano e top in quarzo composito
Ispirazione per una stanza da bagno moderna con ante lisce, ante bianche, vasca sottopiano, doccia ad angolo, WC monopezzo, piastrelle bianche, piastrelle diamantate, pareti bianche, lavabo sottopiano e top in quarzo composito
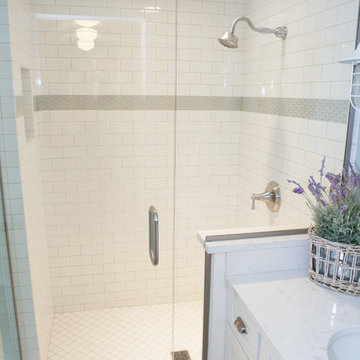
This 1930's Barrington Hills farmhouse was in need of some TLC when it was purchased by this southern family of five who planned to make it their new home. The renovation taken on by Advance Design Studio's designer Scott Christensen and master carpenter Justin Davis included a custom porch, custom built in cabinetry in the living room and children's bedrooms, 2 children's on-suite baths, a guest powder room, a fabulous new master bath with custom closet and makeup area, a new upstairs laundry room, a workout basement, a mud room, new flooring and custom wainscot stairs with planked walls and ceilings throughout the home.
The home's original mechanicals were in dire need of updating, so HVAC, plumbing and electrical were all replaced with newer materials and equipment. A dramatic change to the exterior took place with the addition of a quaint standing seam metal roofed farmhouse porch perfect for sipping lemonade on a lazy hot summer day.
In addition to the changes to the home, a guest house on the property underwent a major transformation as well. Newly outfitted with updated gas and electric, a new stacking washer/dryer space was created along with an updated bath complete with a glass enclosed shower, something the bath did not previously have. A beautiful kitchenette with ample cabinetry space, refrigeration and a sink was transformed as well to provide all the comforts of home for guests visiting at the classic cottage retreat.
The biggest design challenge was to keep in line with the charm the old home possessed, all the while giving the family all the convenience and efficiency of modern functioning amenities. One of the most interesting uses of material was the porcelain "wood-looking" tile used in all the baths and most of the home's common areas. All the efficiency of porcelain tile, with the nostalgic look and feel of worn and weathered hardwood floors. The home’s casual entry has an 8" rustic antique barn wood look porcelain tile in a rich brown to create a warm and welcoming first impression.
Painted distressed cabinetry in muted shades of gray/green was used in the powder room to bring out the rustic feel of the space which was accentuated with wood planked walls and ceilings. Fresh white painted shaker cabinetry was used throughout the rest of the rooms, accentuated by bright chrome fixtures and muted pastel tones to create a calm and relaxing feeling throughout the home.
Custom cabinetry was designed and built by Advance Design specifically for a large 70” TV in the living room, for each of the children’s bedroom’s built in storage, custom closets, and book shelves, and for a mudroom fit with custom niches for each family member by name.
The ample master bath was fitted with double vanity areas in white. A generous shower with a bench features classic white subway tiles and light blue/green glass accents, as well as a large free standing soaking tub nestled under a window with double sconces to dim while relaxing in a luxurious bath. A custom classic white bookcase for plush towels greets you as you enter the sanctuary bath.
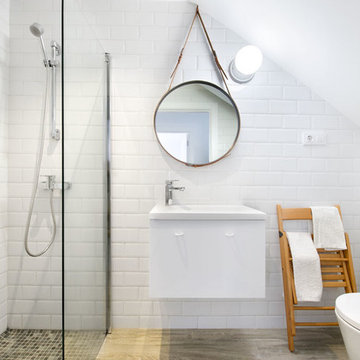
Immagine di una piccola stanza da bagno con doccia stile marinaro con ante lisce, ante bianche, doccia ad angolo, WC monopezzo, piastrelle bianche, piastrelle diamantate, pareti bianche, pavimento in travertino e lavabo integrato
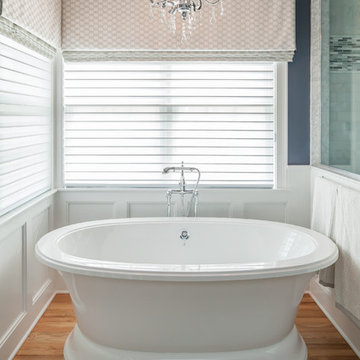
When our clients moved into their already built home they decided to live in it for a while before making any changes. Once they were settled they decided to hire us as their interior designers to renovate and redesign various spaces of their home. As they selected the spaces to be renovated they expressed a strong need for storage and customization. They allowed us to design every detail as well as oversee the entire construction process directing our team of skilled craftsmen. The home is a traditional home so it was important for us to retain some of the traditional elements while incorporating our clients style preferences.
Custom designed by Hartley and Hill Design.
All materials and furnishings in this space are available through Hartley and Hill Design. www.hartleyandhilldesign.com
888-639-0639
Neil Landino Photography
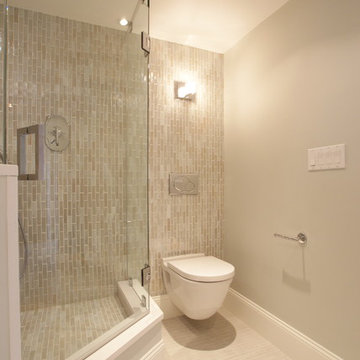
Builder: Serret Construction & Design, Boston, MA
Immagine di una stanza da bagno minimalista con doccia ad angolo, piastrelle diamantate e WC sospeso
Immagine di una stanza da bagno minimalista con doccia ad angolo, piastrelle diamantate e WC sospeso

Garage conversion into Additional Dwelling Unit / Tiny House
Foto di una piccola stanza da bagno con doccia minimal con consolle stile comò, ante in legno scuro, doccia ad angolo, WC monopezzo, piastrelle bianche, piastrelle diamantate, pareti bianche, pavimento in linoleum, lavabo a consolle, pavimento grigio, porta doccia a battente, lavanderia, un lavabo e mobile bagno incassato
Foto di una piccola stanza da bagno con doccia minimal con consolle stile comò, ante in legno scuro, doccia ad angolo, WC monopezzo, piastrelle bianche, piastrelle diamantate, pareti bianche, pavimento in linoleum, lavabo a consolle, pavimento grigio, porta doccia a battente, lavanderia, un lavabo e mobile bagno incassato
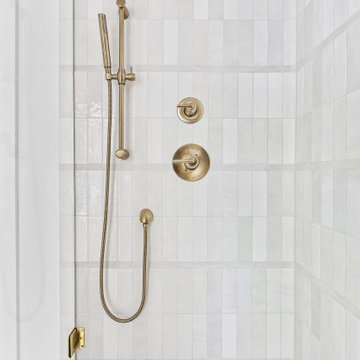
Interior Design By Designer and Broker Jessica Koltun Home | Selling Dallas Texas | blue subway tile, white custom vent hood, white oak floors, gold chandelier, sea salt mint green accent panel wall, marble, cloe tile bedrosians, herringbone, seagrass woven mirror, stainless steel appliances, open l shape kitchen, black horizontal straight stack makoto, blue hexagon floor, white shaker, california, contemporary, modern, coastal, waterfall island, floating shelves, brass gold shower faucet, penny
Stanze da Bagno con doccia ad angolo e piastrelle diamantate - Foto e idee per arredare
7