Stanze da Bagno con doccia ad angolo e piastrelle di vetro - Foto e idee per arredare
Filtra anche per:
Budget
Ordina per:Popolari oggi
141 - 160 di 3.284 foto
1 di 3
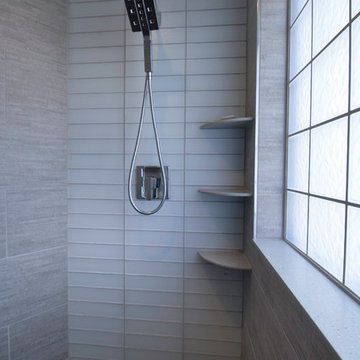
The accent wall is perfect behind the shower head. The contemporary look of these tiles work great with the light grey tiles used on the walls.
Idee per una grande stanza da bagno padronale contemporanea con ante a filo, ante bianche, piastrelle grigie, pareti grigie, pavimento in gres porcellanato, doccia ad angolo, piastrelle di vetro e pavimento grigio
Idee per una grande stanza da bagno padronale contemporanea con ante a filo, ante bianche, piastrelle grigie, pareti grigie, pavimento in gres porcellanato, doccia ad angolo, piastrelle di vetro e pavimento grigio
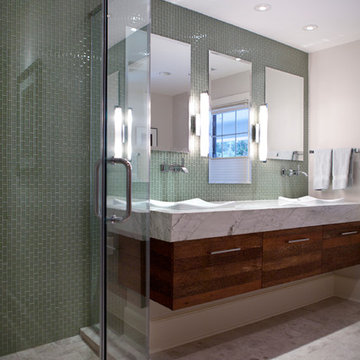
Bailey Davidson
Idee per una stanza da bagno padronale minimal di medie dimensioni con lavabo a bacinella, ante lisce, ante in legno scuro, top in marmo, doccia ad angolo, piastrelle verdi, piastrelle di vetro, pareti bianche e pavimento in travertino
Idee per una stanza da bagno padronale minimal di medie dimensioni con lavabo a bacinella, ante lisce, ante in legno scuro, top in marmo, doccia ad angolo, piastrelle verdi, piastrelle di vetro, pareti bianche e pavimento in travertino
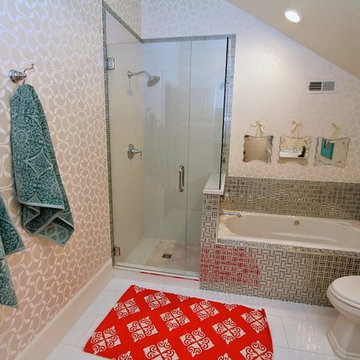
Fun teenage bedroom located in the attic. The bedroom has one wall consisting of two twin mattresses end to end creating a "couch like" seating area. The other side has twin dressers and a TV. The bedroom has a large deck off one side. There is also a large walk in closet, bathroom and sitting area.

Immagine di una stanza da bagno padronale design di medie dimensioni con doccia ad angolo, pareti bianche, piastrelle grigie, piastrelle bianche, piastrelle di vetro, pavimento in ardesia, pavimento nero, doccia aperta, nicchia e panca da doccia
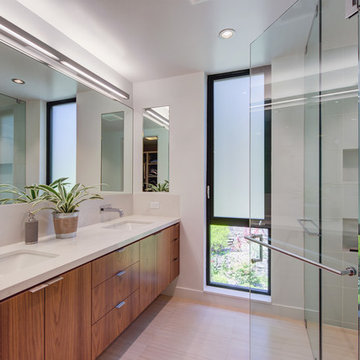
Master bath features a double vanity that is all built-in with walnut cabinet faces and Caesarstone countertops. Hansgrohe faucets with Artemide lighting over flush recessed mirrors and medicine cabinet. Steam shower has glass tile lined walls, and a larger window was added with large upper operable unit for good natural ventilation.
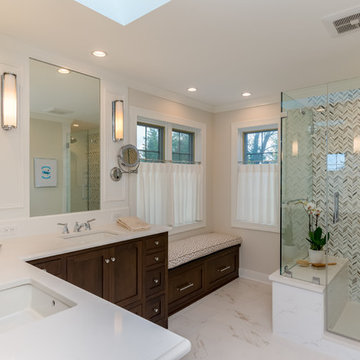
James Meyer Photography
Idee per una stanza da bagno padronale chic di medie dimensioni con ante in stile shaker, ante in legno bruno, doccia ad angolo, WC a due pezzi, piastrelle beige, piastrelle di vetro, pareti bianche, pavimento con piastrelle in ceramica, lavabo sottopiano, top in quarzo composito, pavimento bianco, porta doccia a battente e top bianco
Idee per una stanza da bagno padronale chic di medie dimensioni con ante in stile shaker, ante in legno bruno, doccia ad angolo, WC a due pezzi, piastrelle beige, piastrelle di vetro, pareti bianche, pavimento con piastrelle in ceramica, lavabo sottopiano, top in quarzo composito, pavimento bianco, porta doccia a battente e top bianco
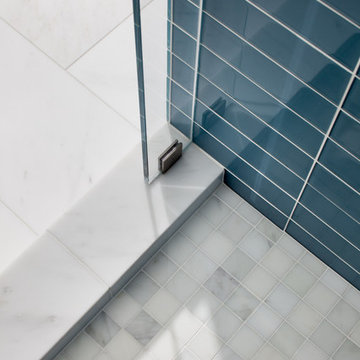
Bathroom is a place where you start and end your day. So how could it be anything short of perfection?! We took this inspiration and transformed one Stanford home’s master bathroom from outdated to sleek and elegant place. Designed according to its function bathroom is also well suited to homeowner’s style preferences. It was a great pleasure working on this project! Owners were highly involved in decision making process and their taste in design turned out to be exquisite!
High end custom materials from leading names:
Caesarstone US, Crystal Cabinet Works Inc., Da Vinci Marble Inc, AKDO, California Faucets, Isenberg Water Experience
Designed and built by TBS Construction Inc
Interior Designers: Krishna Shah & Michelle Talley
Project Manager: Doug Mszanowski
Thanks to Agnieszka Jakubowicz Photography for these gorgeous photos!

An original overhead soffit, tile countertops, fluorescent lights and oak cabinets were all removed to create a modern, spa-inspired master bathroom. Color inspiration came from the nearby ocean and was juxtaposed with a custom, expresso-stained vanity, white quartz countertops and new plumbing fixtures.
Sources:
Wall Paint - Sherwin-Williams, Tide Water @ 120%
Faucet - Hans Grohe
Tub Deck Set - Hans Grohe
Sink - Kohler
Ceramic Field Tile - Lanka Tile
Glass Accent Tile - G&G Tile
Shower Floor/Niche Tile - AKDO
Floor Tile - Emser
Countertops, shower & tub deck, niche and pony wall cap - Caesarstone
Bathroom Scone - George Kovacs
Cabinet Hardware - Atlas
Medicine Cabinet - Restoration Hardware
Photographer - Robert Morning Photography
---
Project designed by Pasadena interior design studio Soul Interiors Design. They serve Pasadena, San Marino, La Cañada Flintridge, Sierra Madre, Altadena, and surrounding areas.
---
For more about Soul Interiors Design, click here: https://www.soulinteriorsdesign.com/
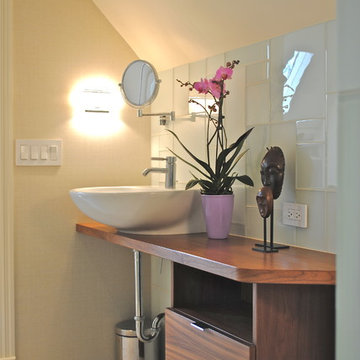
Immagine di una piccola stanza da bagno padronale minimal con ante lisce, ante bianche, doccia ad angolo, piastrelle di vetro, pareti beige, pavimento con piastrelle a mosaico, lavabo a bacinella e top in legno
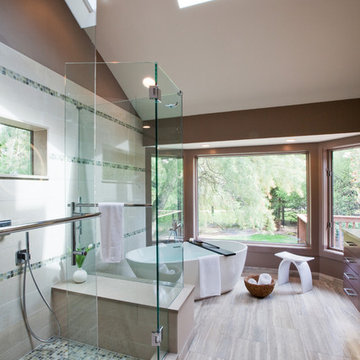
Pam Rouleau Photography
Ispirazione per una grande stanza da bagno padronale design con vasca freestanding, doccia ad angolo, piastrelle bianche, piastrelle di vetro, pareti marroni e pavimento in bambù
Ispirazione per una grande stanza da bagno padronale design con vasca freestanding, doccia ad angolo, piastrelle bianche, piastrelle di vetro, pareti marroni e pavimento in bambù
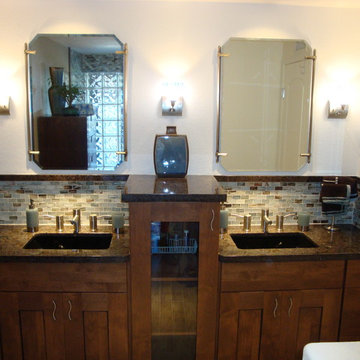
Esempio di una piccola stanza da bagno padronale chic con lavabo sottopiano, ante in legno scuro, top in granito, doccia ad angolo, piastrelle marroni, piastrelle di vetro, pareti bianche, parquet chiaro, WC a due pezzi e ante in stile shaker

Esempio di una grande stanza da bagno padronale tradizionale con ante lisce, ante marroni, doccia ad angolo, bidè, piastrelle rosa, piastrelle di vetro, pareti bianche, pavimento in cemento, lavabo sottopiano, top in quarzo composito, pavimento blu, porta doccia a battente, top bianco, nicchia e un lavabo
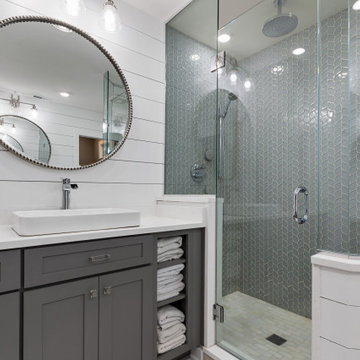
Practically every aspect of this home was worked on by the time we completed remodeling this Geneva lakefront property. We added an addition on top of the house in order to make space for a lofted bunk room and bathroom with tiled shower, which allowed additional accommodations for visiting guests. This house also boasts five beautiful bedrooms including the redesigned master bedroom on the second level.
The main floor has an open concept floor plan that allows our clients and their guests to see the lake from the moment they walk in the door. It is comprised of a large gourmet kitchen, living room, and home bar area, which share white and gray color tones that provide added brightness to the space. The level is finished with laminated vinyl plank flooring to add a classic feel with modern technology.
When looking at the exterior of the house, the results are evident at a single glance. We changed the siding from yellow to gray, which gave the home a modern, classy feel. The deck was also redone with composite wood decking and cable railings. This completed the classic lake feel our clients were hoping for. When the project was completed, we were thrilled with the results!
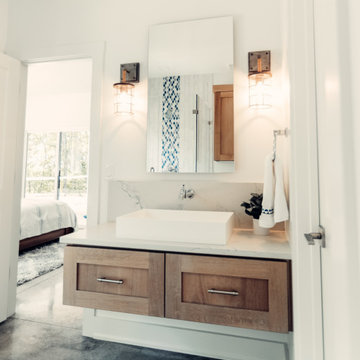
Foto di una stanza da bagno per bambini stile marinaro di medie dimensioni con ante in legno chiaro, doccia ad angolo, WC a due pezzi, piastrelle blu, piastrelle di vetro, pareti bianche, pavimento in cemento, top in granito, porta doccia a battente, top bianco, un lavabo e mobile bagno sospeso

Immagine di una stanza da bagno padronale tradizionale di medie dimensioni con ante grigie, vasca freestanding, doccia ad angolo, piastrelle blu, piastrelle di vetro, pareti beige, pavimento in legno massello medio, top in marmo, pavimento marrone, porta doccia a battente, top bianco, due lavabi e mobile bagno incassato
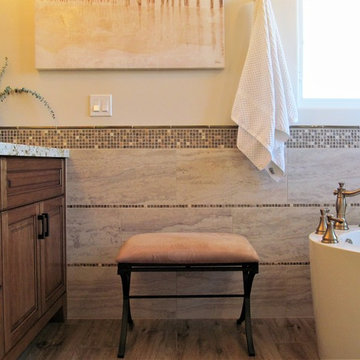
Custom home remodel including;
All Windows
Sliding Glass Doors
Kitchen
Laundry Room
& 2 Bathrooms
Ispirazione per una stanza da bagno padronale tradizionale di medie dimensioni con ante con bugna sagomata, ante in legno scuro, vasca freestanding, doccia ad angolo, WC monopezzo, piastrelle multicolore, piastrelle di vetro, pareti beige, parquet chiaro, lavabo da incasso, top in quarzite, pavimento multicolore, porta doccia a battente e top beige
Ispirazione per una stanza da bagno padronale tradizionale di medie dimensioni con ante con bugna sagomata, ante in legno scuro, vasca freestanding, doccia ad angolo, WC monopezzo, piastrelle multicolore, piastrelle di vetro, pareti beige, parquet chiaro, lavabo da incasso, top in quarzite, pavimento multicolore, porta doccia a battente e top beige
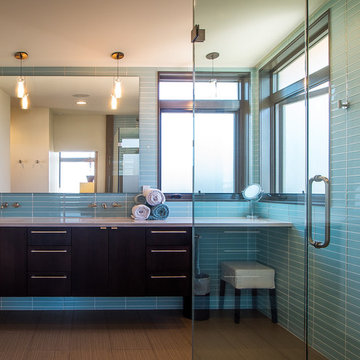
The 7th Avenue project is a contemporary twist on a mid century modern design. The home is designed for a professional couple that are well traveled and love the Taliesen west style of architecture. Design oriented individuals, the clients had always wanted to design their own home and they took full advantage of that opportunity. A jewel box design, the solution is engineered entirely to fit their aesthetic for living. Worked tightly to budget, the client was closely involved in every step of the process ensuring that the value was delivered where they wanted it.
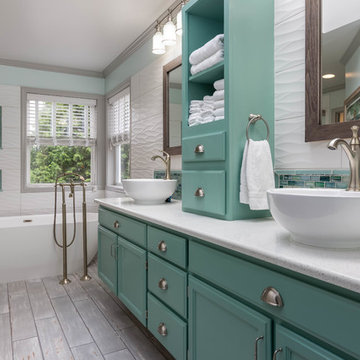
Snowberry Lane Photography
Immagine di una grande stanza da bagno padronale classica con ante turchesi, vasca freestanding, piastrelle bianche, piastrelle di vetro, top in quarzo composito, porta doccia a battente, doccia ad angolo, pareti bianche, pavimento in gres porcellanato, lavabo a bacinella, pavimento grigio e ante con riquadro incassato
Immagine di una grande stanza da bagno padronale classica con ante turchesi, vasca freestanding, piastrelle bianche, piastrelle di vetro, top in quarzo composito, porta doccia a battente, doccia ad angolo, pareti bianche, pavimento in gres porcellanato, lavabo a bacinella, pavimento grigio e ante con riquadro incassato

This bathroom in a Midcentury home was updated with new cherry cabinets, marble countertops, geometric glass tiles, a soaking tub and frameless glass shower with a custom shower niche.
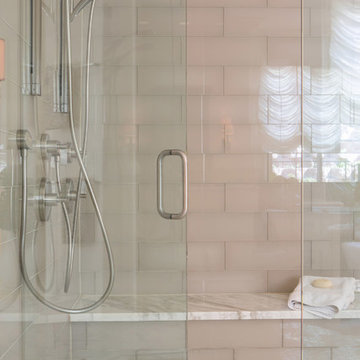
Lori Dennis Interior Design
SoCal Contractor Construction
Erika Bierman Photography
Foto di una grande stanza da bagno padronale classica con ante in stile shaker, ante bianche, vasca freestanding, doccia ad angolo, WC monopezzo, piastrelle bianche, piastrelle di vetro, pareti bianche, pavimento in marmo, lavabo sottopiano e top in marmo
Foto di una grande stanza da bagno padronale classica con ante in stile shaker, ante bianche, vasca freestanding, doccia ad angolo, WC monopezzo, piastrelle bianche, piastrelle di vetro, pareti bianche, pavimento in marmo, lavabo sottopiano e top in marmo
Stanze da Bagno con doccia ad angolo e piastrelle di vetro - Foto e idee per arredare
8