Stanze da Bagno con doccia ad angolo e pavimento in travertino - Foto e idee per arredare
Filtra anche per:
Budget
Ordina per:Popolari oggi
41 - 60 di 3.532 foto
1 di 3

The owner of this urban residence, which exhibits many natural materials, i.e., exposed brick and stucco interior walls, originally signed a contract to update two of his bathrooms. But, after the design and material phase began in earnest, he opted to removed the second bathroom from the project and focus entirely on the Master Bath. And, what a marvelous outcome!
With the new design, two fullheight walls were removed (one completely and the second lowered to kneewall height) allowing the eye to sweep the entire space as one enters. The views, no longer hindered by walls, have been completely enhanced by the materials chosen.
The limestone counter and tub deck are mated with the Riftcut Oak, Espresso stained, custom cabinets and panels. Cabinetry, within the extended design, that appears to float in space, is highlighted by the undercabinet LED lighting, creating glowing warmth that spills across the buttercolored floor.
Stacked stone wall and splash tiles are balanced perfectly with the honed travertine floor tiles; floor tiles installed with a linear stagger, again, pulling the viewer into the restful space.
The lighting, introduced, appropriately, in several layers, includes ambient, task (sconces installed through the mirroring), and “sparkle” (undercabinet LED and mirrorframe LED).
The final detail that marries this beautifully remodeled bathroom was the removal of the entry slab hinged door and in the installation of the new custom five glass panel pocket door. It appears not one detail was overlooked in this marvelous renovation.
Follow the link below to learn more about the designer of this project James L. Campbell CKD http://lamantia.com/designers/james-l-campbell-ckd/
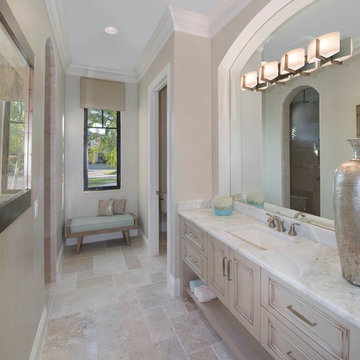
Esempio di una grande stanza da bagno padronale mediterranea con ante con riquadro incassato, ante beige, vasca da incasso, doccia ad angolo, pareti multicolore, pavimento in travertino, lavabo sottopiano, top in marmo e pavimento beige
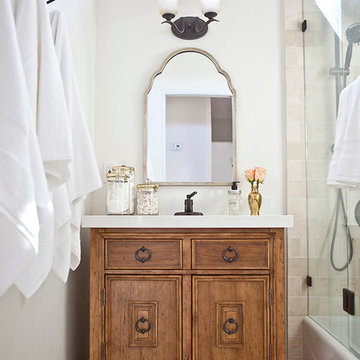
Kristen Vincent Photography
Immagine di una piccola stanza da bagno padronale mediterranea con ante in legno scuro, doccia ad angolo, piastrelle beige, piastrelle in pietra, pareti bianche, pavimento in travertino, lavabo sottopiano, top in quarzo composito, vasca ad alcova e ante con riquadro incassato
Immagine di una piccola stanza da bagno padronale mediterranea con ante in legno scuro, doccia ad angolo, piastrelle beige, piastrelle in pietra, pareti bianche, pavimento in travertino, lavabo sottopiano, top in quarzo composito, vasca ad alcova e ante con riquadro incassato
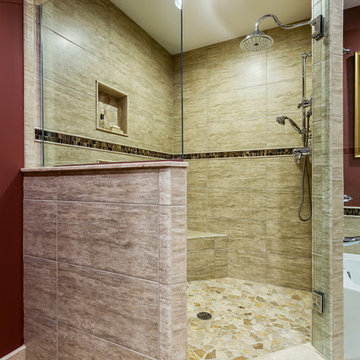
Porcelain tile stacked on the walls of the shower are coordinated with a cobble stone on the shower floor. Rain head and handheld shower fixtures in polished chrome. Recessed niche and a bench add convenience and storage. photo by Brian Walters
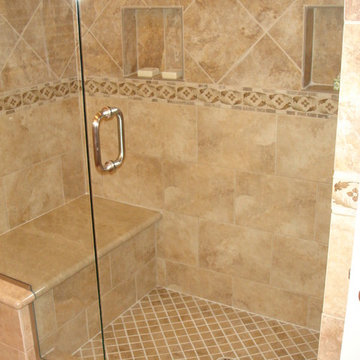
Esempio di una stanza da bagno con doccia tradizionale di medie dimensioni con ante con bugna sagomata, ante in legno chiaro, vasca freestanding, doccia ad angolo, WC a due pezzi, piastrelle marroni, piastrelle grigie, piastrelle in pietra, pareti bianche, pavimento in travertino e lavabo sottopiano
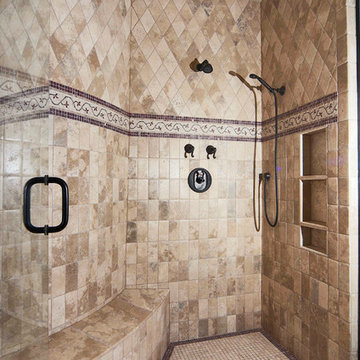
Ispirazione per una grande stanza da bagno padronale mediterranea con ante con bugna sagomata, ante in legno bruno, vasca da incasso, doccia ad angolo, piastrelle beige, piastrelle in ceramica, pareti beige, pavimento in travertino, lavabo sottopiano, top in granito, pavimento beige, porta doccia a battente e top beige
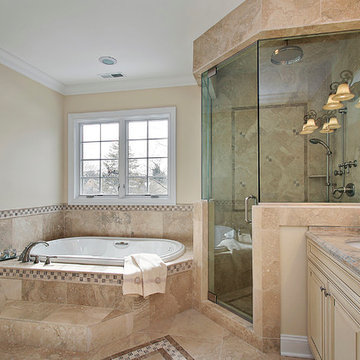
Ispirazione per una grande stanza da bagno padronale classica con doccia ad angolo, ante con bugna sagomata, ante beige, vasca da incasso, pareti beige, pavimento in travertino, lavabo sottopiano e top in granito
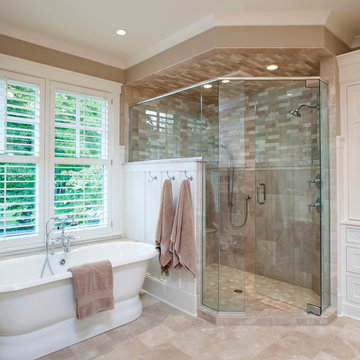
Builder: Kyle Hunt & Partners Incorporated |
Architect: Mike Sharratt, Sharratt Design & Co. |
Interior Design: Katie Constable, Redpath-Constable Interiors |
Photography: Jim Kruger, LandMark Photography
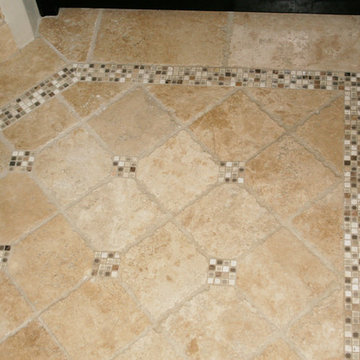
Bathroom flooring with tumbled stone and glass tile trim.
Photo: Sarah Nguyen
Ispirazione per una stanza da bagno padronale mediterranea di medie dimensioni con lavabo sottopiano, consolle stile comò, ante in legno bruno, top in granito, vasca sottopiano, doccia ad angolo, WC monopezzo, piastrelle beige, piastrelle in pietra, pareti beige e pavimento in travertino
Ispirazione per una stanza da bagno padronale mediterranea di medie dimensioni con lavabo sottopiano, consolle stile comò, ante in legno bruno, top in granito, vasca sottopiano, doccia ad angolo, WC monopezzo, piastrelle beige, piastrelle in pietra, pareti beige e pavimento in travertino
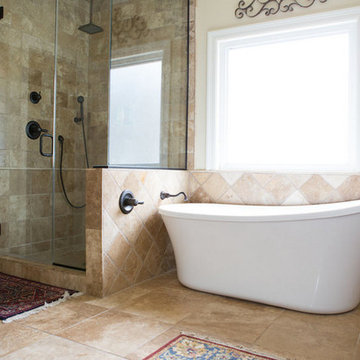
Photography by DiAnna Paulk
Immagine di una stanza da bagno padronale mediterranea di medie dimensioni con pavimento in travertino, piastrelle marroni, pareti marroni, vasca freestanding, doccia ad angolo, piastrelle in pietra, pavimento marrone e porta doccia a battente
Immagine di una stanza da bagno padronale mediterranea di medie dimensioni con pavimento in travertino, piastrelle marroni, pareti marroni, vasca freestanding, doccia ad angolo, piastrelle in pietra, pavimento marrone e porta doccia a battente
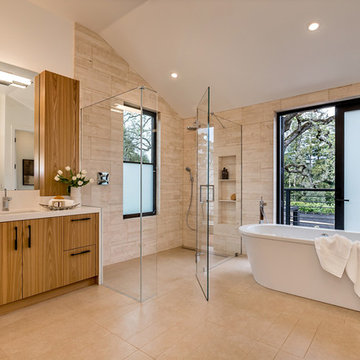
Esempio di una stanza da bagno contemporanea con lavabo sottopiano, ante lisce, vasca freestanding, doccia ad angolo, piastrelle beige, piastrelle in pietra, pareti beige, pavimento in travertino e ante in legno scuro
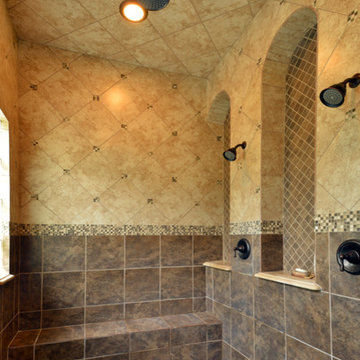
Cindy Kelleher
Immagine di una grande stanza da bagno padronale mediterranea con lavabo da incasso, ante con bugna sagomata, ante in legno bruno, top in granito, vasca da incasso, doccia ad angolo, WC a due pezzi, piastrelle beige, piastrelle in pietra, pareti marroni e pavimento in travertino
Immagine di una grande stanza da bagno padronale mediterranea con lavabo da incasso, ante con bugna sagomata, ante in legno bruno, top in granito, vasca da incasso, doccia ad angolo, WC a due pezzi, piastrelle beige, piastrelle in pietra, pareti marroni e pavimento in travertino
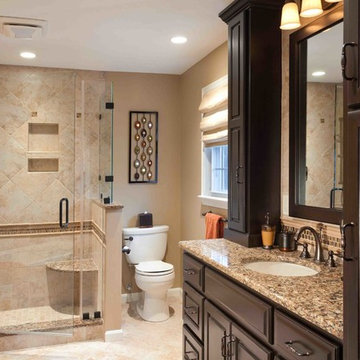
Foto di una stanza da bagno padronale chic di medie dimensioni con ante con bugna sagomata, ante in legno bruno, doccia ad angolo, WC a due pezzi, piastrelle in ceramica, pareti beige, pavimento in travertino, lavabo sottopiano e top in granito
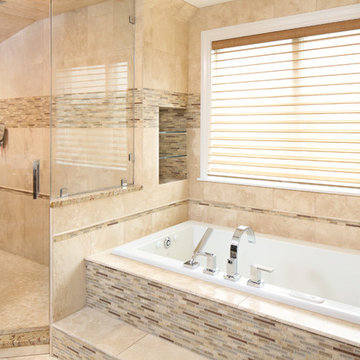
Cranshaw Photography
Idee per un'ampia sauna design con ante lisce, ante in legno bruno, vasca ad alcova, WC monopezzo, piastrelle beige, piastrelle in pietra, pareti beige, pavimento in travertino, lavabo integrato, top in vetro, doccia ad angolo e porta doccia a battente
Idee per un'ampia sauna design con ante lisce, ante in legno bruno, vasca ad alcova, WC monopezzo, piastrelle beige, piastrelle in pietra, pareti beige, pavimento in travertino, lavabo integrato, top in vetro, doccia ad angolo e porta doccia a battente
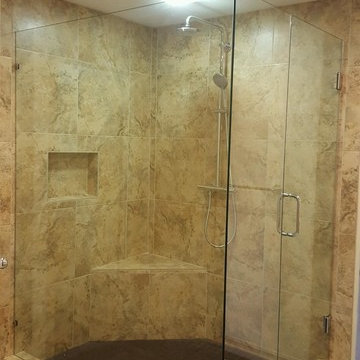
Frameless 90 Degree Shower Enclosure. 3/8" Clear Glass. Chrome Hardware. 8" Standard Handle
Photo Credit:
Shane McKinney
Idee per una stanza da bagno padronale minimal con pareti gialle, pavimento in travertino, doccia ad angolo e piastrelle in pietra
Idee per una stanza da bagno padronale minimal con pareti gialle, pavimento in travertino, doccia ad angolo e piastrelle in pietra

Designer: Robert Griffin
Photo Credit: Desired Photo
A grand arch was created and the vanities inset slightly separating the space, grounding the area and giving it a sense of importance. In order to achieve this we moved the rear wall into the master closet approx 24" and installed a custom closet shelving unit. The wall was built with the counter top upper cabinet in mind, buy allowing the cabinet to recess in the wall approx. 4" we not only saved counter space but created an area the feels open and free flowing.
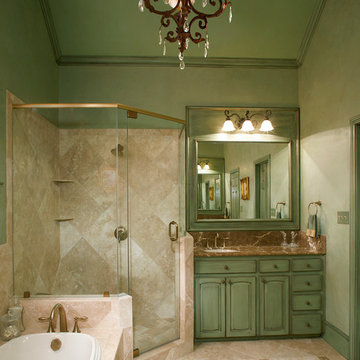
Cabinets were up-cycled by our talented paint subcontractor, to the copper patina the customer requested . Dark Emperador counter marble, Travertine tile on wall and floor.
Photos by: Ken Vaughan
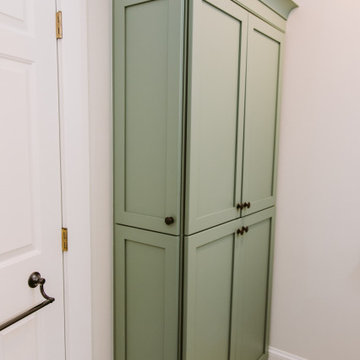
Foto di una piccola stanza da bagno padronale american style con ante in stile shaker, ante verdi, doccia ad angolo, WC a due pezzi, piastrelle bianche, piastrelle diamantate, pareti bianche, pavimento in travertino, lavabo da incasso, top in saponaria, pavimento beige, porta doccia a battente, top bianco, nicchia, un lavabo e mobile bagno incassato
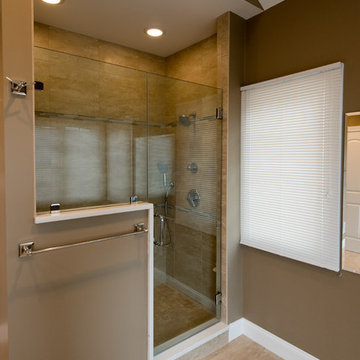
Design Services Provided - Architect was asked to convert this 1950's Split Level Style home into a Traditional Style home with a 2-story height grand entry foyer. The new design includes modern amenities such as a large 'Open Plan' kitchen, a family room, a home office, an oversized garage, spacious bedrooms with large closets, a second floor laundry room and a private master bedroom suite for the owners that includes two walk-in closets and a grand master bathroom with a vaulted ceiling. The Architect presented the new design using Professional 3D Design Software. This approach allowed the Owners to clearly understand the proposed design and secondly, it was beneficial to the Contractors who prepared Preliminary Cost Estimates. The construction duration was nine months and the project was completed in September 2015. The client is thrilled with the end results! We established a wonderful working relationship and a lifetime friendship. I am truly thankful for this opportunity to design this home and work with this client!
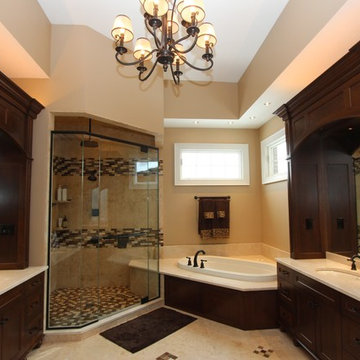
Ispirazione per una stanza da bagno padronale tradizionale di medie dimensioni con lavabo sottopiano, ante in stile shaker, ante in legno scuro, top in granito, piastrelle beige, piastrelle a mosaico, vasca ad angolo, doccia ad angolo, pareti beige e pavimento in travertino
Stanze da Bagno con doccia ad angolo e pavimento in travertino - Foto e idee per arredare
3