Stanze da Bagno con doccia ad angolo e pavimento beige - Foto e idee per arredare
Filtra anche per:
Budget
Ordina per:Popolari oggi
81 - 100 di 14.888 foto
1 di 3
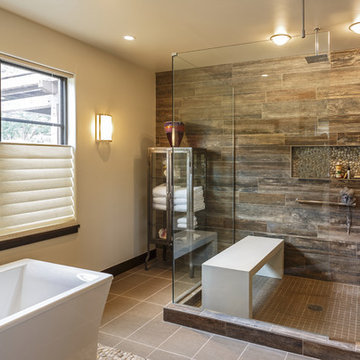
Idee per una stanza da bagno con doccia rustica con vasca freestanding, doccia ad angolo, piastrelle marroni, pareti beige, pavimento beige, porta doccia a battente e nicchia
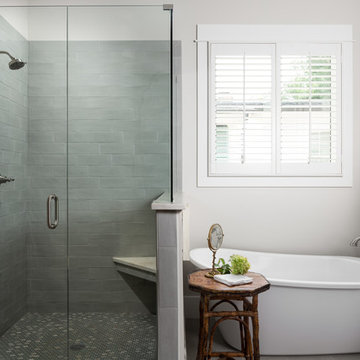
New home construction in Homewood Alabama photographed for Willow Homes, Willow Design Studio, and Triton Stone Group by Birmingham Alabama based architectural and interiors photographer Tommy Daspit. You can see more of his work at http://tommydaspit.com
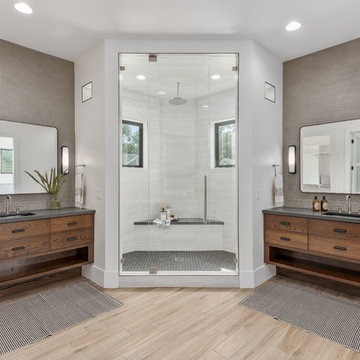
Foto di una grande stanza da bagno padronale design con ante lisce, ante in legno scuro, doccia ad angolo, WC monopezzo, piastrelle grigie, piastrelle in gres porcellanato, pareti bianche, pavimento in gres porcellanato, lavabo sottopiano, top in quarzite, pavimento beige, porta doccia a battente e top grigio

photos by Pedro Marti
This large light-filled open loft in the Tribeca neighborhood of New York City was purchased by a growing family to make into their family home. The loft, previously a lighting showroom, had been converted for residential use with the standard amenities but was entirely open and therefore needed to be reconfigured. One of the best attributes of this particular loft is its extremely large windows situated on all four sides due to the locations of neighboring buildings. This unusual condition allowed much of the rear of the space to be divided into 3 bedrooms/3 bathrooms, all of which had ample windows. The kitchen and the utilities were moved to the center of the space as they did not require as much natural lighting, leaving the entire front of the loft as an open dining/living area. The overall space was given a more modern feel while emphasizing it’s industrial character. The original tin ceiling was preserved throughout the loft with all new lighting run in orderly conduit beneath it, much of which is exposed light bulbs. In a play on the ceiling material the main wall opposite the kitchen was clad in unfinished, distressed tin panels creating a focal point in the home. Traditional baseboards and door casings were thrown out in lieu of blackened steel angle throughout the loft. Blackened steel was also used in combination with glass panels to create an enclosure for the office at the end of the main corridor; this allowed the light from the large window in the office to pass though while creating a private yet open space to work. The master suite features a large open bath with a sculptural freestanding tub all clad in a serene beige tile that has the feel of concrete. The kids bath is a fun play of large cobalt blue hexagon tile on the floor and rear wall of the tub juxtaposed with a bright white subway tile on the remaining walls. The kitchen features a long wall of floor to ceiling white and navy cabinetry with an adjacent 15 foot island of which half is a table for casual dining. Other interesting features of the loft are the industrial ladder up to the small elevated play area in the living room, the navy cabinetry and antique mirror clad dining niche, and the wallpapered powder room with antique mirror and blackened steel accessories.
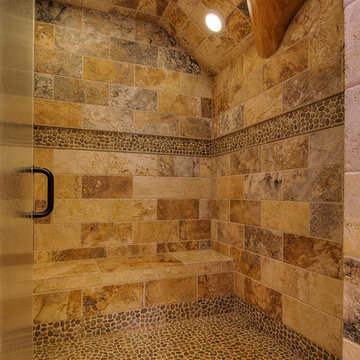
Immagine di una stanza da bagno con doccia stile rurale di medie dimensioni con doccia ad angolo, piastrelle marroni, piastrelle in pietra, pareti marroni, pavimento con piastrelle di ciottoli, pavimento beige e porta doccia a battente
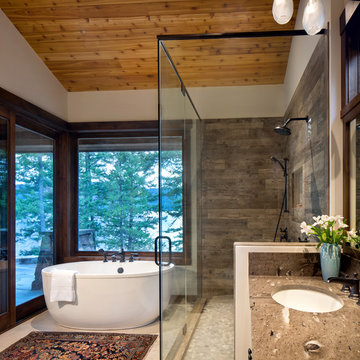
©Gibeon Photography
Immagine di una stanza da bagno stile rurale con vasca freestanding, doccia ad angolo, piastrelle marroni, pareti bianche, lavabo sottopiano, pavimento beige, porta doccia a battente e top marrone
Immagine di una stanza da bagno stile rurale con vasca freestanding, doccia ad angolo, piastrelle marroni, pareti bianche, lavabo sottopiano, pavimento beige, porta doccia a battente e top marrone
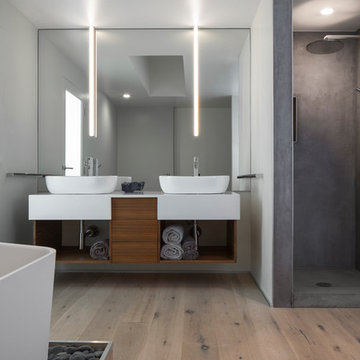
Art Gray Photography
Esempio di una stanza da bagno moderna con ante lisce, ante in legno scuro, vasca freestanding, doccia ad angolo, pareti grigie, parquet chiaro, lavabo a bacinella, pavimento beige e top bianco
Esempio di una stanza da bagno moderna con ante lisce, ante in legno scuro, vasca freestanding, doccia ad angolo, pareti grigie, parquet chiaro, lavabo a bacinella, pavimento beige e top bianco
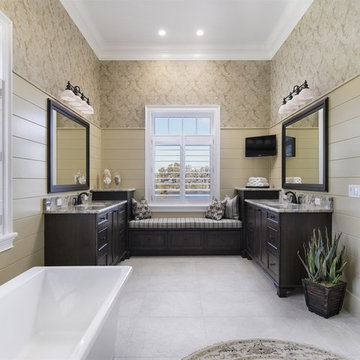
4 beds 5 baths 4,447 sqft
RARE FIND! NEW HIGH-TECH, LAKE FRONT CONSTRUCTION ON HIGHLY DESIRABLE WINDERMERE CHAIN OF LAKES. This unique home site offers the opportunity to enjoy lakefront living on a private cove with the beauty and ambiance of a classic "Old Florida" home. With 150 feet of lake frontage, this is a very private lot with spacious grounds, gorgeous landscaping, and mature oaks. This acre plus parcel offers the beauty of the Butler Chain, no HOA, and turn key convenience. High-tech smart house amenities and the designer furnishings are included. Natural light defines the family area featuring wide plank hickory hardwood flooring, gas fireplace, tongue and groove ceilings, and a rear wall of disappearing glass opening to the covered lanai. The gourmet kitchen features a Wolf cooktop, Sub-Zero refrigerator, and Bosch dishwasher, exotic granite counter tops, a walk in pantry, and custom built cabinetry. The office features wood beamed ceilings. With an emphasis on Florida living the large covered lanai with summer kitchen, complete with Viking grill, fridge, and stone gas fireplace, overlook the sparkling salt system pool and cascading spa with sparkling lake views and dock with lift. The private master suite and luxurious master bath include granite vanities, a vessel tub, and walk in shower. Energy saving and organic with 6-zone HVAC system and Nest thermostats, low E double paned windows, tankless hot water heaters, spray foam insulation, whole house generator, and security with cameras. Property can be gated.
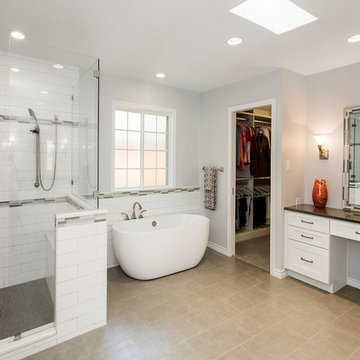
The bathroom was completely transformed! We demoed the flooring, cabinets, sheetrock, countertops and soffits, as well as structural walls. There were two doors into the bathroom from the master bedroom that were both removed and one new one installed. New walls were framed out for the closet, tub, shower and toilet room. The sink was moved from its original location and located on the adjacent wall. Two small closets were also removed to increase the square footage of this bathroom. Pocket doors were added to the water closet, as well as the closet. The seated vanity was a must, so that was added into the new layout.
The original tub that the homeowners felt was too large was replaced with a freestanding soaker tub. The once dark corner shower was replaced with a new low curb entry shower surrounded with frameless glass and brushed nickel hardware. The shower floor tile is 1"x4" Eleganza loft Grigio, surrounded by 4"x16" Subway tile in a glossy cotton. A nice mosaic Frozen blend glass Allegro accent tile helps breaks up the white of this new bright bathroom. The homeowners are so pleased with their new bathroom. Design & Construction by Hatfield Builders & Remodelers | Photography by Versatile Imaging

Bathroom, glass shower, blue vanity, tile floor, small bath, mosaic tile, lighting, hardware
Ispirazione per una piccola stanza da bagno con doccia chic con consolle stile comò, ante blu, doccia ad angolo, piastrelle multicolore, piastrelle a mosaico, pareti grigie, lavabo sottopiano, top in quarzite, pavimento beige e porta doccia a battente
Ispirazione per una piccola stanza da bagno con doccia chic con consolle stile comò, ante blu, doccia ad angolo, piastrelle multicolore, piastrelle a mosaico, pareti grigie, lavabo sottopiano, top in quarzite, pavimento beige e porta doccia a battente
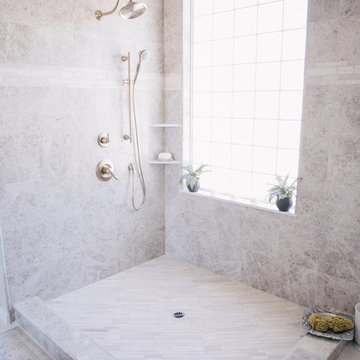
Photos by Gagewood http://www.gagewoodphoto.com/
Esempio di una stanza da bagno padronale nordica di medie dimensioni con ante in stile shaker, ante bianche, doccia ad angolo, piastrelle beige, piastrelle in pietra, pareti beige, pavimento in gres porcellanato, lavabo sottopiano, top in superficie solida, pavimento beige e doccia aperta
Esempio di una stanza da bagno padronale nordica di medie dimensioni con ante in stile shaker, ante bianche, doccia ad angolo, piastrelle beige, piastrelle in pietra, pareti beige, pavimento in gres porcellanato, lavabo sottopiano, top in superficie solida, pavimento beige e doccia aperta
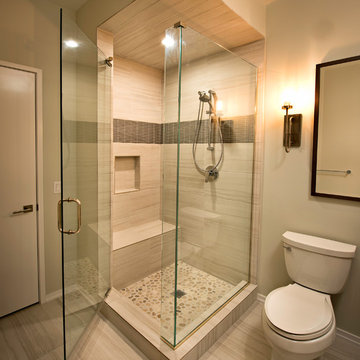
Esempio di una stanza da bagno con doccia moderna di medie dimensioni con doccia ad angolo, WC a due pezzi, piastrelle beige, piastrelle in gres porcellanato, pareti beige, pavimento in gres porcellanato, pavimento beige e porta doccia a battente

Idee per una grande stanza da bagno padronale rustica con vasca da incasso, doccia ad angolo, piastrelle beige, pavimento beige, piastrelle in travertino, pareti marroni, pavimento in travertino, lavabo sottopiano, top in granito e porta doccia a battente

Photos by Trevor Povah
Idee per una stanza da bagno padronale costiera di medie dimensioni con consolle stile comò, ante bianche, doccia ad angolo, piastrelle marroni, piastrelle in ceramica, pareti marroni, pavimento con piastrelle a mosaico, lavabo da incasso, top in laminato, pavimento beige e porta doccia scorrevole
Idee per una stanza da bagno padronale costiera di medie dimensioni con consolle stile comò, ante bianche, doccia ad angolo, piastrelle marroni, piastrelle in ceramica, pareti marroni, pavimento con piastrelle a mosaico, lavabo da incasso, top in laminato, pavimento beige e porta doccia scorrevole
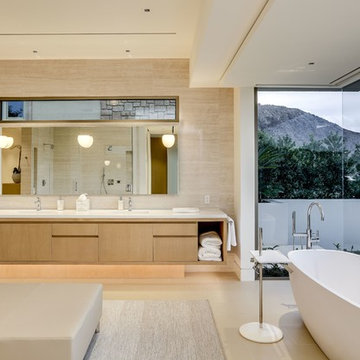
Ispirazione per un'ampia stanza da bagno padronale contemporanea con ante lisce, ante in legno chiaro, vasca freestanding, piastrelle beige, doccia ad angolo, pareti beige, pavimento con piastrelle in ceramica, lavabo integrato, pavimento beige e porta doccia a battente
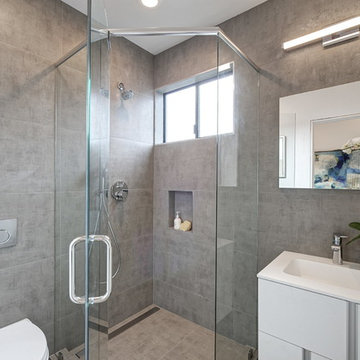
Foto di una stanza da bagno con doccia minimal di medie dimensioni con ante lisce, ante bianche, doccia ad angolo, WC sospeso, piastrelle grigie, piastrelle di cemento, pareti grigie, lavabo integrato, top in quarzo composito, pavimento beige e porta doccia a battente
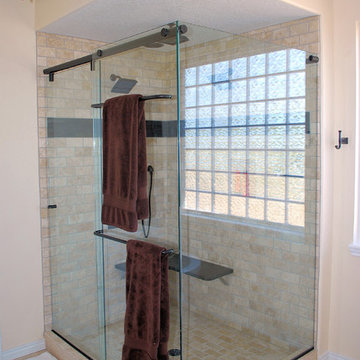
Idee per una grande stanza da bagno padronale rustica con ante in stile shaker, ante in legno bruno, vasca freestanding, doccia ad angolo, piastrelle beige, piastrelle diamantate, pareti beige, lavabo sottopiano, top in marmo, pavimento beige, porta doccia a battente e pavimento in travertino

Elegant Traditional Master Bath with Under mount Tub
Photographer: Sacha Griffin
Idee per una grande stanza da bagno padronale classica con lavabo sottopiano, ante con bugna sagomata, top in granito, vasca sottopiano, doccia ad angolo, WC a due pezzi, piastrelle beige, piastrelle in gres porcellanato, pareti beige, pavimento in gres porcellanato, ante verdi, pavimento beige, porta doccia a battente, top beige, nicchia, due lavabi e mobile bagno incassato
Idee per una grande stanza da bagno padronale classica con lavabo sottopiano, ante con bugna sagomata, top in granito, vasca sottopiano, doccia ad angolo, WC a due pezzi, piastrelle beige, piastrelle in gres porcellanato, pareti beige, pavimento in gres porcellanato, ante verdi, pavimento beige, porta doccia a battente, top beige, nicchia, due lavabi e mobile bagno incassato
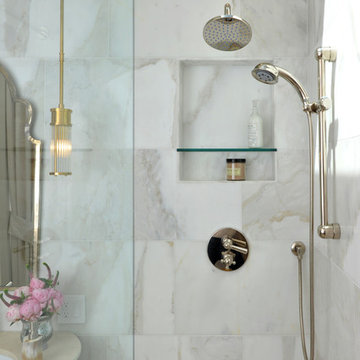
Chi Fang
Immagine di una grande stanza da bagno padronale contemporanea con ante lisce, ante in legno scuro, doccia ad angolo, piastrelle multicolore, piastrelle di marmo, pareti bianche, pavimento con piastrelle in ceramica, lavabo sottopiano, pavimento beige e doccia aperta
Immagine di una grande stanza da bagno padronale contemporanea con ante lisce, ante in legno scuro, doccia ad angolo, piastrelle multicolore, piastrelle di marmo, pareti bianche, pavimento con piastrelle in ceramica, lavabo sottopiano, pavimento beige e doccia aperta
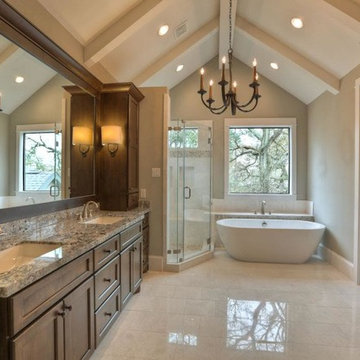
Idee per una grande stanza da bagno padronale american style con ante con riquadro incassato, ante in legno bruno, vasca freestanding, doccia ad angolo, WC a due pezzi, piastrelle beige, piastrelle marroni, piastrelle bianche, piastrelle a mosaico, pareti beige, lavabo sottopiano, top in granito, pavimento in marmo, pavimento beige e porta doccia a battente
Stanze da Bagno con doccia ad angolo e pavimento beige - Foto e idee per arredare
5