Stanze da Bagno con doccia ad angolo e lavabo sospeso - Foto e idee per arredare
Filtra anche per:
Budget
Ordina per:Popolari oggi
41 - 60 di 2.305 foto
1 di 3
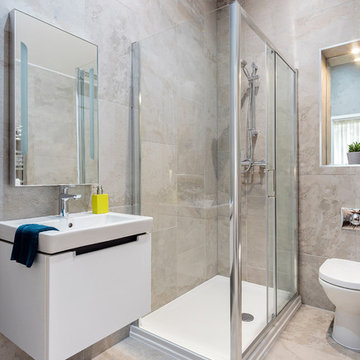
Ispirazione per una stanza da bagno classica con lavabo sospeso, doccia ad angolo e WC monopezzo
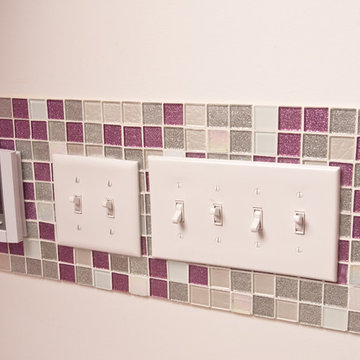
We love the sparkle from our glitter mosaic tile! Shades of pink, fuchsia, white and silver sparkles make this girly bathroom tons of fun. And what a great idea to accent with mosaics around the light switches? It ties the whole room together!
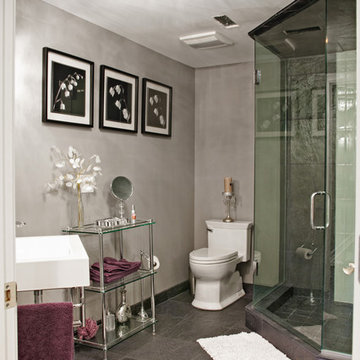
A Picture is worth a thousand words, but it's difficult to describe this exquisite basement in a photograph. Designed for a couple who are a party waiting to happen, this walkout basement was destined to be spectacular. Once a cold, blank slate of concrete, the basement is now an extraordinary multi-functional living space. The luxurious new design includes a stunning full bar with all the amenities. The cabinetry was done in Brookhaven Bridgeport Oak in a Bistro finish and granite countertops. In the lounge area an older fireplace was removed and replaced with a Lennox direct-vent fireplace. Gorgeous stacked quartz stone in Glacier white surrounds the unit and Corian was used for the hearth. A home theater room is tucked away yet open to the lounge area. Custom woodwork also helps to set this basement apart. Unique art deco columns were designed by the M.J. Whelan design team, along with several art nooks peppered throughout the space. Beautiful trim molding wrap the entire space. Tray ceilings help to define different areas of the space. Lighting is layered throughout, including indirect cove lighting wrapping every tray. A spa room and full bathroom were also a part of the new design.

This image showcases the luxurious design features of the principal ensuite, embodying a perfect blend of elegance and functionality. The focal point of the space is the expansive double vanity unit, meticulously crafted to provide ample storage and countertop space for two. Its sleek lines and modern design aesthetic add a touch of sophistication to the room.
The feature tile, serves as a striking focal point, infusing the space with texture and visual interest. It's a bold geometric pattern, and intricate mosaic, elevating the design of the ensuite, adding a sense of luxury and personality.
Natural lighting floods the room through large windows illuminating the space and enhancing its spaciousness. The abundance of natural light creates a warm and inviting atmosphere, while also highlighting the beauty of the design elements and finishes.
Overall, this principal ensuite epitomizes modern luxury, offering a serene retreat where residents can unwind and rejuvenate in style. Every design feature is thoughtfully curated to create a luxurious and functional space that exceeds expectations.
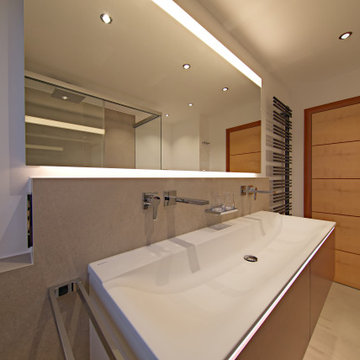
Esempio di una grande stanza da bagno con doccia minimalista con ante lisce, ante in legno scuro, doccia ad angolo, WC sospeso, piastrelle beige, piastrelle in pietra, pareti bianche, lavabo sospeso, top in superficie solida, pavimento beige, porta doccia scorrevole, top bianco, due lavabi e mobile bagno sospeso
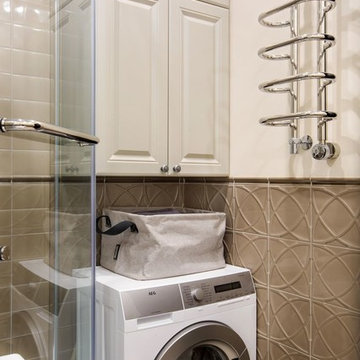
дизайнер Александра Никулина, фотограф Дмитрий Каллисто
Ispirazione per una piccola stanza da bagno con doccia classica con ante con bugna sagomata, ante grigie, doccia ad angolo, WC monopezzo, piastrelle grigie, piastrelle in ceramica, pareti grigie, pavimento in gres porcellanato, lavabo sospeso, pavimento bianco e porta doccia a battente
Ispirazione per una piccola stanza da bagno con doccia classica con ante con bugna sagomata, ante grigie, doccia ad angolo, WC monopezzo, piastrelle grigie, piastrelle in ceramica, pareti grigie, pavimento in gres porcellanato, lavabo sospeso, pavimento bianco e porta doccia a battente
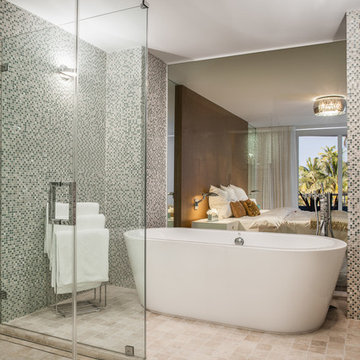
Idee per una grande stanza da bagno padronale contemporanea con vasca freestanding, doccia ad angolo, WC monopezzo, piastrelle beige, piastrelle di cemento, pareti grigie e lavabo sospeso
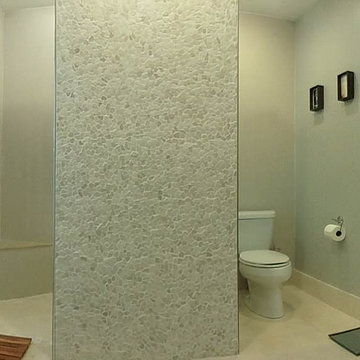
Ispirazione per una stanza da bagno con doccia contemporanea di medie dimensioni con ante lisce, ante in legno bruno, doccia ad angolo, WC a due pezzi, piastrelle beige, piastrelle in gres porcellanato, pareti marroni, pavimento in gres porcellanato, lavabo sospeso e top in superficie solida
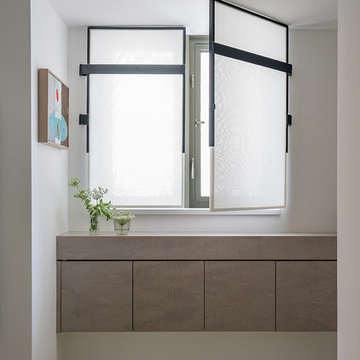
Eric Roth Photography
Ispirazione per una grande stanza da bagno padronale moderna con ante lisce, ante in legno chiaro, vasca freestanding, doccia ad angolo, pareti marroni, lavabo sospeso, top in quarzo composito, porta doccia a battente, top bianco e mobile bagno sospeso
Ispirazione per una grande stanza da bagno padronale moderna con ante lisce, ante in legno chiaro, vasca freestanding, doccia ad angolo, pareti marroni, lavabo sospeso, top in quarzo composito, porta doccia a battente, top bianco e mobile bagno sospeso
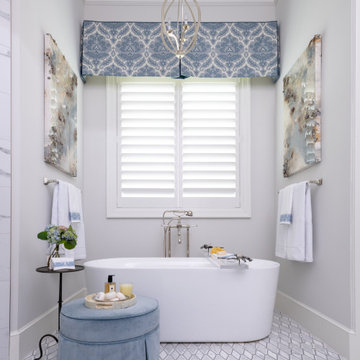
Foto di una grande stanza da bagno padronale chic con ante in stile shaker, ante bianche, vasca freestanding, doccia ad angolo, piastrelle in gres porcellanato, pareti grigie, pavimento in gres porcellanato, lavabo sospeso, top in quarzo composito, pavimento bianco, porta doccia a battente, top nero, toilette, due lavabi, mobile bagno incassato e piastrelle bianche

Master bath room renovation. Added master suite in attic space.
Idee per una grande stanza da bagno padronale classica con ante lisce, ante in legno chiaro, doccia ad angolo, WC a due pezzi, piastrelle bianche, piastrelle in ceramica, pareti bianche, pavimento in marmo, lavabo sospeso, top piastrellato, pavimento nero, porta doccia a battente, top bianco, panca da doccia, due lavabi, mobile bagno sospeso e boiserie
Idee per una grande stanza da bagno padronale classica con ante lisce, ante in legno chiaro, doccia ad angolo, WC a due pezzi, piastrelle bianche, piastrelle in ceramica, pareti bianche, pavimento in marmo, lavabo sospeso, top piastrellato, pavimento nero, porta doccia a battente, top bianco, panca da doccia, due lavabi, mobile bagno sospeso e boiserie
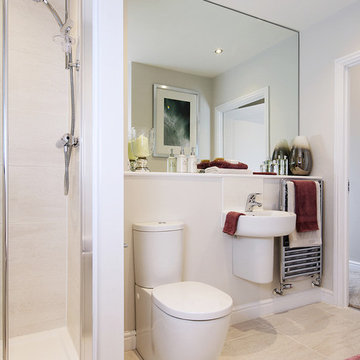
Apartment A
The Brook at Taylor's Chase
Sophia Drive
Warrington
Cheshire
WA53UA
Ispirazione per una piccola stanza da bagno per bambini minimalista con vasca ad angolo, doccia ad angolo, WC a due pezzi, piastrelle beige, pareti bianche, pavimento in gres porcellanato, lavabo sospeso, pavimento beige e porta doccia a battente
Ispirazione per una piccola stanza da bagno per bambini minimalista con vasca ad angolo, doccia ad angolo, WC a due pezzi, piastrelle beige, pareti bianche, pavimento in gres porcellanato, lavabo sospeso, pavimento beige e porta doccia a battente
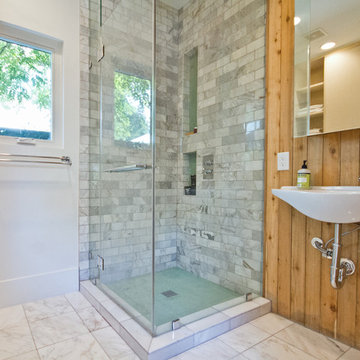
Bathroom inside new addition with cedar wall paneling, frameless glass shower, and marble tile.
Foto di una piccola stanza da bagno con doccia minimal con doccia ad angolo, WC a due pezzi, piastrelle grigie, piastrelle di marmo, pareti bianche, pavimento in marmo, lavabo sospeso, pavimento bianco e porta doccia a battente
Foto di una piccola stanza da bagno con doccia minimal con doccia ad angolo, WC a due pezzi, piastrelle grigie, piastrelle di marmo, pareti bianche, pavimento in marmo, lavabo sospeso, pavimento bianco e porta doccia a battente
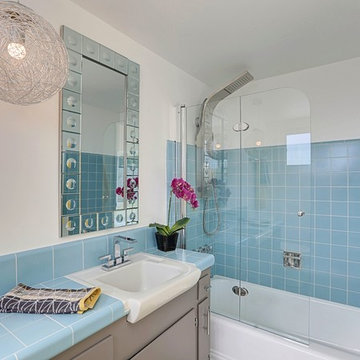
Kelly Peak Photography
Foto di una stanza da bagno padronale minimalista di medie dimensioni con ante lisce, ante grigie, vasca ad alcova, doccia ad angolo, piastrelle blu, piastrelle in gres porcellanato, pareti bianche, pavimento in cemento, lavabo sospeso e top piastrellato
Foto di una stanza da bagno padronale minimalista di medie dimensioni con ante lisce, ante grigie, vasca ad alcova, doccia ad angolo, piastrelle blu, piastrelle in gres porcellanato, pareti bianche, pavimento in cemento, lavabo sospeso e top piastrellato
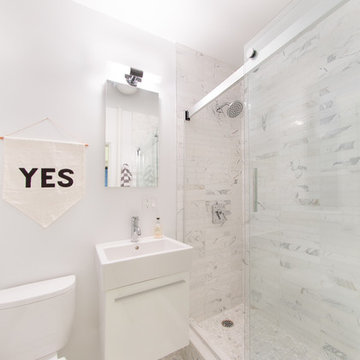
Bathroom with Calacatta marble tile and Waterworks shower fixtures.
Foto di una piccola stanza da bagno padronale minimalista con lavabo sospeso, doccia ad angolo, WC monopezzo, piastrelle bianche, piastrelle in pietra, pareti bianche e pavimento con piastrelle in ceramica
Foto di una piccola stanza da bagno padronale minimalista con lavabo sospeso, doccia ad angolo, WC monopezzo, piastrelle bianche, piastrelle in pietra, pareti bianche e pavimento con piastrelle in ceramica
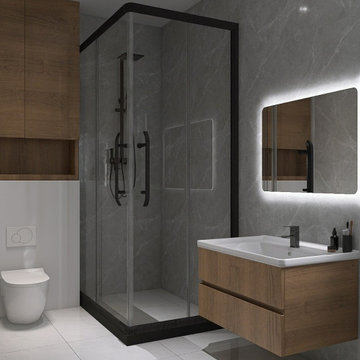
Ванная комната с подвесной тумбой с раковиной для удобной уборки помещения, подвесной унитаз с и нталяцией и душ строительного исполнения с раздвижными дверями.
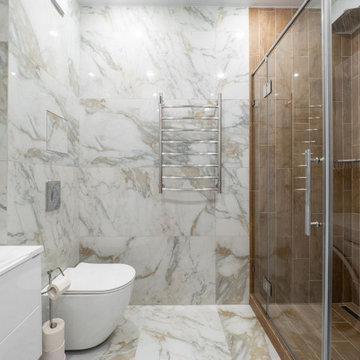
Санузел.
Esempio di una piccola stanza da bagno con doccia contemporanea con ante lisce, ante bianche, doccia ad angolo, WC sospeso, piastrelle multicolore, piastrelle in gres porcellanato, pareti multicolore, pavimento in gres porcellanato, lavabo sospeso, top in superficie solida, pavimento bianco, porta doccia a battente, top bianco, lavanderia, un lavabo e mobile bagno sospeso
Esempio di una piccola stanza da bagno con doccia contemporanea con ante lisce, ante bianche, doccia ad angolo, WC sospeso, piastrelle multicolore, piastrelle in gres porcellanato, pareti multicolore, pavimento in gres porcellanato, lavabo sospeso, top in superficie solida, pavimento bianco, porta doccia a battente, top bianco, lavanderia, un lavabo e mobile bagno sospeso
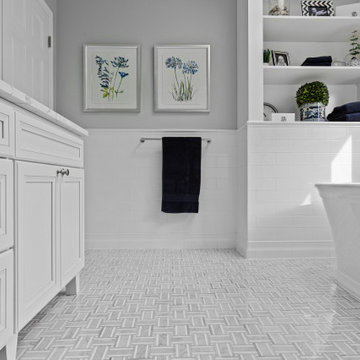
A soft and serene primary bathroom.
Foto di una stanza da bagno padronale chic di medie dimensioni con ante in stile shaker, ante bianche, vasca freestanding, doccia ad angolo, WC monopezzo, piastrelle bianche, piastrelle diamantate, pareti grigie, pavimento con piastrelle a mosaico, lavabo sospeso, top in quarzo composito, pavimento grigio, porta doccia a battente, top bianco, nicchia, due lavabi e mobile bagno freestanding
Foto di una stanza da bagno padronale chic di medie dimensioni con ante in stile shaker, ante bianche, vasca freestanding, doccia ad angolo, WC monopezzo, piastrelle bianche, piastrelle diamantate, pareti grigie, pavimento con piastrelle a mosaico, lavabo sospeso, top in quarzo composito, pavimento grigio, porta doccia a battente, top bianco, nicchia, due lavabi e mobile bagno freestanding
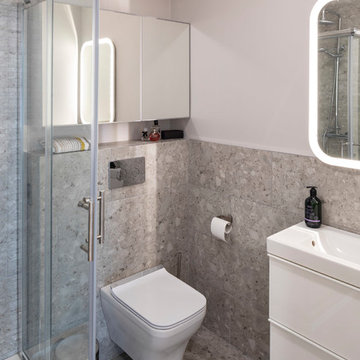
Ispirazione per una piccola stanza da bagno con doccia minimal con ante lisce, ante bianche, doccia ad angolo, WC sospeso, piastrelle grigie, piastrelle in ceramica, pareti grigie, pavimento con piastrelle in ceramica, lavabo sospeso, top piastrellato, pavimento grigio, porta doccia scorrevole e top grigio

photos by Pedro Marti
This large light-filled open loft in the Tribeca neighborhood of New York City was purchased by a growing family to make into their family home. The loft, previously a lighting showroom, had been converted for residential use with the standard amenities but was entirely open and therefore needed to be reconfigured. One of the best attributes of this particular loft is its extremely large windows situated on all four sides due to the locations of neighboring buildings. This unusual condition allowed much of the rear of the space to be divided into 3 bedrooms/3 bathrooms, all of which had ample windows. The kitchen and the utilities were moved to the center of the space as they did not require as much natural lighting, leaving the entire front of the loft as an open dining/living area. The overall space was given a more modern feel while emphasizing it’s industrial character. The original tin ceiling was preserved throughout the loft with all new lighting run in orderly conduit beneath it, much of which is exposed light bulbs. In a play on the ceiling material the main wall opposite the kitchen was clad in unfinished, distressed tin panels creating a focal point in the home. Traditional baseboards and door casings were thrown out in lieu of blackened steel angle throughout the loft. Blackened steel was also used in combination with glass panels to create an enclosure for the office at the end of the main corridor; this allowed the light from the large window in the office to pass though while creating a private yet open space to work. The master suite features a large open bath with a sculptural freestanding tub all clad in a serene beige tile that has the feel of concrete. The kids bath is a fun play of large cobalt blue hexagon tile on the floor and rear wall of the tub juxtaposed with a bright white subway tile on the remaining walls. The kitchen features a long wall of floor to ceiling white and navy cabinetry with an adjacent 15 foot island of which half is a table for casual dining. Other interesting features of the loft are the industrial ladder up to the small elevated play area in the living room, the navy cabinetry and antique mirror clad dining niche, and the wallpapered powder room with antique mirror and blackened steel accessories.
Stanze da Bagno con doccia ad angolo e lavabo sospeso - Foto e idee per arredare
3