Stanze da Bagno con doccia ad angolo e lavabo da incasso - Foto e idee per arredare
Filtra anche per:
Budget
Ordina per:Popolari oggi
61 - 80 di 11.337 foto
1 di 3
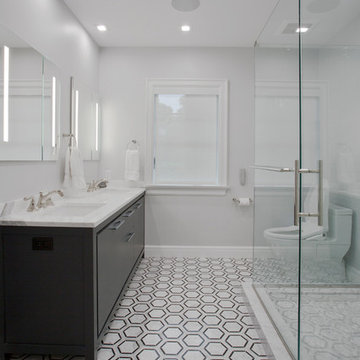
This new multifamily development was designed to fit into a single family neighborhood. The design includes horizontal and vertical open plans to maximize the space giving a feeling of light and modern elegance.
By providing a simple roof form and geometry as a preliminary design feature, accommodations of evolving programmatic requirements were made without compromising the initial design direction, much to the delight of both the owner and the architect.
Large corner windows on the upper floors and large corner sliding glass doors on the main floor open the interior spaces to town views and the landscaped rear yard.
Phillip Jensen-Carter Photographer
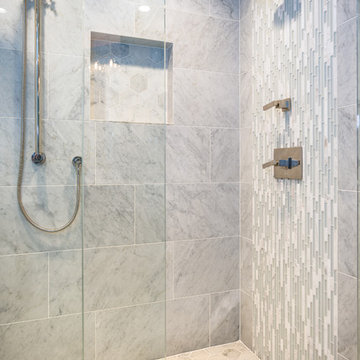
Relax in this luxurious Master Bathroom
Esempio di un'ampia stanza da bagno padronale tradizionale con ante marroni, vasca freestanding, doccia ad angolo, piastrelle grigie, piastrelle in pietra, pareti grigie, pavimento in marmo, lavabo da incasso e top in granito
Esempio di un'ampia stanza da bagno padronale tradizionale con ante marroni, vasca freestanding, doccia ad angolo, piastrelle grigie, piastrelle in pietra, pareti grigie, pavimento in marmo, lavabo da incasso e top in granito
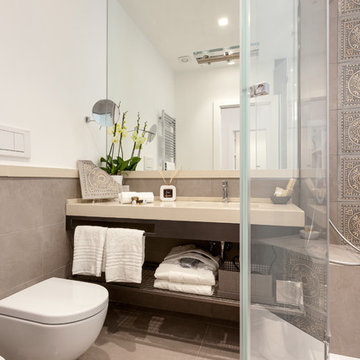
Francesco todaro
Foto di una piccola stanza da bagno con doccia design con nessun'anta, ante marroni, doccia ad angolo, WC a due pezzi, piastrelle beige, piastrelle grigie, piastrelle marroni, pareti bianche, lavabo da incasso, pavimento grigio e porta doccia a battente
Foto di una piccola stanza da bagno con doccia design con nessun'anta, ante marroni, doccia ad angolo, WC a due pezzi, piastrelle beige, piastrelle grigie, piastrelle marroni, pareti bianche, lavabo da incasso, pavimento grigio e porta doccia a battente

Esempio di una stanza da bagno padronale tradizionale di medie dimensioni con ante con riquadro incassato, ante in legno bruno, vasca ad angolo, doccia ad angolo, pareti blu, lavabo da incasso, top in laminato, pavimento con piastrelle in ceramica, piastrelle diamantate, piastrelle blu, pavimento grigio e porta doccia a battente
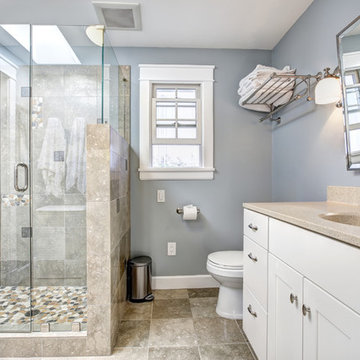
Ispirazione per una stanza da bagno per bambini moderna con doccia ad angolo, piastrelle di cemento, pareti blu, pavimento con piastrelle in ceramica e lavabo da incasso
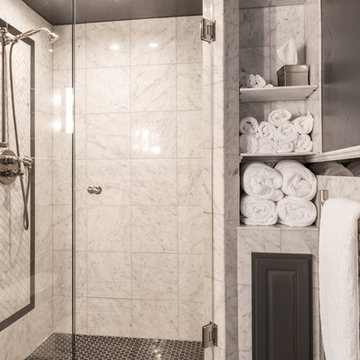
Living in a small space requires use of every square inch. In this bathroom the toilet brush and plunger are hidden behind a cabinet door. The cabinet is recessed in the wall under the built-in shelves. The homeowner's friend developed this product and sells them at Home Depot.
Project by Red Chair Designs in Denver, CO.
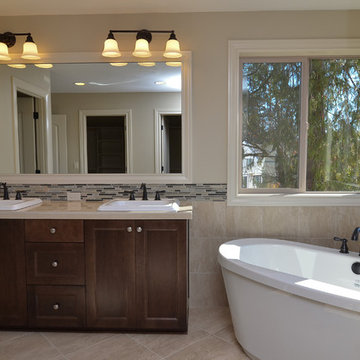
The master bathroom within the New Westminster floorplan by Renaissance Homes features a soaking tub, dual sinks, luxurious shower and two walk-in closets.
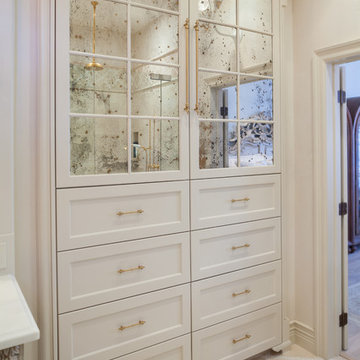
A custom built cabinet was designed to proved storage as well as hid the unusual angled wall of this bathroom. The antique glass doors and gold hardware greet you with luxury upon entering the space.
Designer: Peggy Fuller
Photo Credit: Brad Carr - B-Rad Studios

The guest bath features floor to ceiling glass tile in a calming sage green, while the freestanding cabinets are a bright white. Behind the freestanding tub teak shutters open to the bathroom's private garden and outdoor shower. The walls are lava rock and the shower head is a custom stone waterfall. The teak mirrors are framed by glass pendants. The gold fixtures add a pop of glamour to the all white vanities and the soft green of the shower. The shower floor is gray pebbles to compliment the gray floor and the lava rock outside in the garden.

Small spaces sometimes make a big impact, especially if they are enveloped by textured silver wallpaper and accented by a silver-framed mirror.
Foto di una grande stanza da bagno padronale design con pareti grigie, ante in legno bruno, ante in stile shaker, doccia ad angolo, WC monopezzo, piastrelle multicolore, lastra di vetro, pavimento in gres porcellanato, lavabo da incasso, top in superficie solida, pavimento beige, porta doccia a battente e top grigio
Foto di una grande stanza da bagno padronale design con pareti grigie, ante in legno bruno, ante in stile shaker, doccia ad angolo, WC monopezzo, piastrelle multicolore, lastra di vetro, pavimento in gres porcellanato, lavabo da incasso, top in superficie solida, pavimento beige, porta doccia a battente e top grigio

Upon stepping into this stylish japandi modern fusion bathroom nestled in the heart of Pasadena, you are instantly greeted by the unique visual journey of maple ribbon tiles These tiles create an inviting path that extends from the entrance of the bathroom, leading you all the way to the shower. They artistically cover half the wall, adding warmth and texture to the space. Indeed, creating a japandi modern fusion style that combines the best of both worlds. You might just even say japandi bathroom with a modern twist.
Elegance and Boldness
Above the tiles, the walls are bathed in fresh white paint. Particularly, he crisp whiteness of the paint complements the earthy tones of the maple tiles, resulting in a harmonious blend of simplicity and elegance.
Moving forward, you encounter the vanity area, featuring dual sinks. Each sink is enhanced by flattering vanity mirror lighting. This creates a well-lit space, perfect for grooming routines.
Balanced Contrast
Adding a contemporary touch, custom black cabinets sit beneath and in between the sinks. Obviously, they offer ample storage while providing each sink its private space. Even so, bronze handles adorn these cabinets, adding a sophisticated touch that echoes the bathroom’s understated luxury.
The journey continues towards the shower area, where your eye is drawn to the striking charcoal subway tiles. Clearly, these tiles add a modern edge to the shower’s back wall. Alongside, a built-in ledge subtly integrates lighting, adding both functionality and a touch of ambiance.
The shower’s side walls continue the narrative of the maple ribbon tiles from the main bathroom area. Definitely, their warm hues against the cool charcoal subway tiles create a visual contrast that’s both appealing and invigorating.
Beautiful Details
Adding to the seamless design is a sleek glass sliding shower door. Apart from this, this transparent element allows light to flow freely, enhancing the overall brightness of the space. In addition, a bronze handheld shower head complements the other bronze elements in the room, tying the design together beautifully.
Underfoot, you’ll find luxurious tile flooring. Furthermore, this material not only adds to the room’s opulence but also provides a durable, easy-to-maintain surface.
Finally, the entire japandi modern fusion bathroom basks in the soft glow of recessed LED lighting. Without a doubt, this lighting solution adds depth and dimension to the space, accentuating the unique features of the bathroom design. Unquestionably, making this bathroom have a japandi bathroom with a modern twist.

Brizo Matte Black Fixtures, large rainhead, handheld, shower body sprays and volume control valves.
Foto di una grande stanza da bagno padronale moderna con ante in stile shaker, ante nere, vasca freestanding, doccia ad angolo, WC monopezzo, piastrelle bianche, piastrelle in gres porcellanato, pavimento in gres porcellanato, lavabo da incasso, top in quarzo composito, pavimento bianco, porta doccia a battente, top bianco, panca da doccia, due lavabi, mobile bagno incassato e soffitto a volta
Foto di una grande stanza da bagno padronale moderna con ante in stile shaker, ante nere, vasca freestanding, doccia ad angolo, WC monopezzo, piastrelle bianche, piastrelle in gres porcellanato, pavimento in gres porcellanato, lavabo da incasso, top in quarzo composito, pavimento bianco, porta doccia a battente, top bianco, panca da doccia, due lavabi, mobile bagno incassato e soffitto a volta

Studio City, CA - Whole Home Remodel - Bathroom
Installation of marble tile; Shower, bath cradle, walls and floors. All required electrical and plumbing needs per the project. Installation of vanity, countertop, toilet, clear glass shower enclosure, mirrors, lighting and a fresh paint to finish.
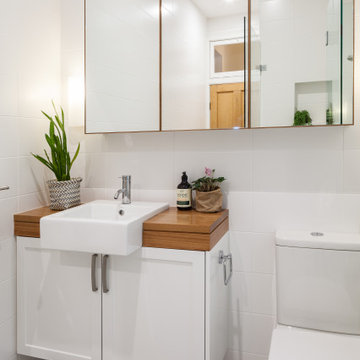
Idee per una piccola stanza da bagno scandinava con ante in stile shaker, ante bianche, doccia ad angolo, WC monopezzo, piastrelle bianche, piastrelle in gres porcellanato, pareti bianche, pavimento in gres porcellanato, lavabo da incasso, top in legno, pavimento grigio, porta doccia a battente, top marrone, nicchia, un lavabo e mobile bagno sospeso
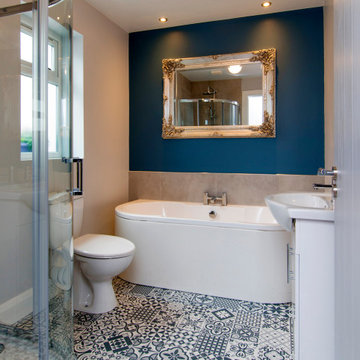
Esempio di una stanza da bagno per bambini chic di medie dimensioni con ante lisce, ante bianche, vasca freestanding, doccia ad angolo, WC a due pezzi, pareti blu, pavimento con piastrelle in ceramica, lavabo da incasso, pavimento multicolore e porta doccia scorrevole
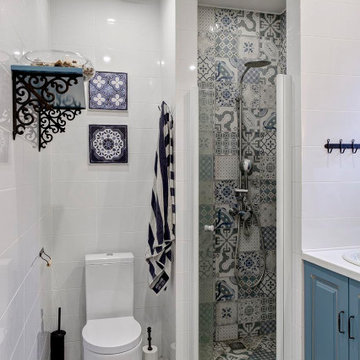
Foto di una stanza da bagno con doccia design con ante con bugna sagomata, ante blu, doccia ad angolo, WC a due pezzi, piastrelle bianche, lavabo da incasso, pavimento grigio, porta doccia a battente e top bianco

Visit The Korina 14803 Como Circle or call 941 907.8131 for additional information.
3 bedrooms | 4.5 baths | 3 car garage | 4,536 SF
The Korina is John Cannon’s new model home that is inspired by a transitional West Indies style with a contemporary influence. From the cathedral ceilings with custom stained scissor beams in the great room with neighboring pristine white on white main kitchen and chef-grade prep kitchen beyond, to the luxurious spa-like dual master bathrooms, the aesthetics of this home are the epitome of timeless elegance. Every detail is geared toward creating an upscale retreat from the hectic pace of day-to-day life. A neutral backdrop and an abundance of natural light, paired with vibrant accents of yellow, blues, greens and mixed metals shine throughout the home.

The guest bathroom's focal point is the dynamic black and white geometric patterned tile. The vanity is black and the hardware, faucets, mirror and sconce are all in matte brass. The vanity is topped with quartz. The shower has large matte white tiles we ran in a stacked pattern and we lined the back of the shampoo niche with floor tile for greater interest.
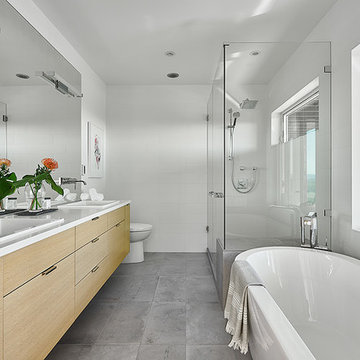
Foto di una stanza da bagno padronale minimalista di medie dimensioni con ante lisce, ante in legno chiaro, vasca freestanding, doccia ad angolo, WC monopezzo, piastrelle bianche, piastrelle in ceramica, pareti bianche, pavimento con piastrelle in ceramica, lavabo da incasso, top in quarzo composito, pavimento grigio, porta doccia a battente e top bianco
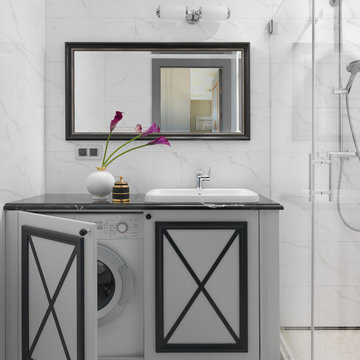
Михаил Степанов, Сергей Красюк
Foto di una stanza da bagno con doccia minimal con piastrelle bianche, lavabo da incasso, pavimento bianco, top nero, ante grigie, doccia ad angolo, pareti bianche e porta doccia a battente
Foto di una stanza da bagno con doccia minimal con piastrelle bianche, lavabo da incasso, pavimento bianco, top nero, ante grigie, doccia ad angolo, pareti bianche e porta doccia a battente
Stanze da Bagno con doccia ad angolo e lavabo da incasso - Foto e idee per arredare
4