Stanze da Bagno con doccia ad angolo e bidè - Foto e idee per arredare
Filtra anche per:
Budget
Ordina per:Popolari oggi
61 - 80 di 1.685 foto
1 di 3
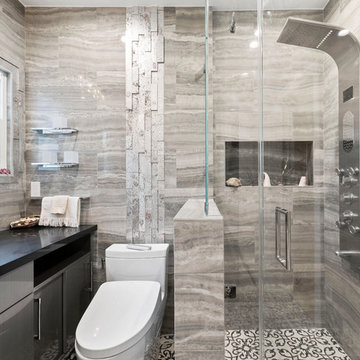
The master bathroom features a custom flat panel vanity with Caesarstone countertop, onyx look porcelain wall tiles, patterned cement floor tiles and a metallic look accent tile around the mirror, over the toilet and on the shampoo niche.
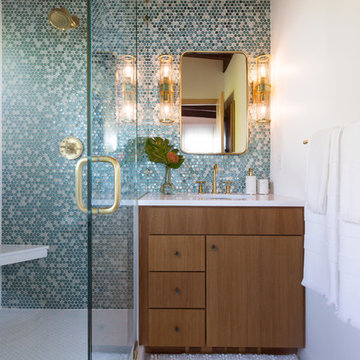
Wynne H Earle Photography
Idee per una stanza da bagno padronale minimalista di medie dimensioni con ante lisce, ante in legno chiaro, doccia ad angolo, bidè, piastrelle blu, piastrelle di vetro, pareti bianche, parquet chiaro, lavabo sospeso, top in quarzite, pavimento bianco e porta doccia a battente
Idee per una stanza da bagno padronale minimalista di medie dimensioni con ante lisce, ante in legno chiaro, doccia ad angolo, bidè, piastrelle blu, piastrelle di vetro, pareti bianche, parquet chiaro, lavabo sospeso, top in quarzite, pavimento bianco e porta doccia a battente
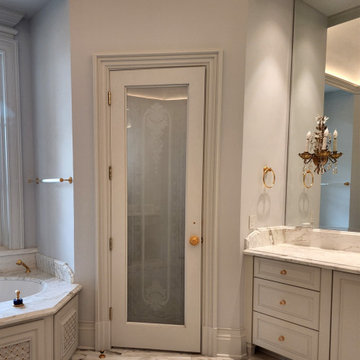
This Beautiful Door was etched on both sides of the glass to create more depth and to have complete privacy. We used the design elements from the different areas in the room.
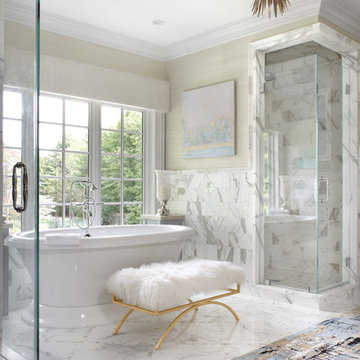
Esempio di una grande stanza da bagno padronale classica con vasca freestanding, piastrelle bianche, pareti beige, porta doccia a battente, ante con riquadro incassato, ante bianche, doccia ad angolo, bidè, piastrelle di marmo, pavimento in marmo, lavabo sottopiano, top in quarzo composito e pavimento bianco
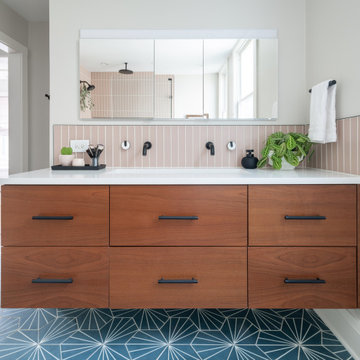
Immagine di una grande stanza da bagno padronale classica con ante lisce, ante marroni, doccia ad angolo, bidè, piastrelle rosa, piastrelle di vetro, pareti bianche, pavimento in cemento, lavabo sottopiano, top in quarzo composito, pavimento blu, porta doccia a battente, top bianco, nicchia, un lavabo e mobile bagno sospeso
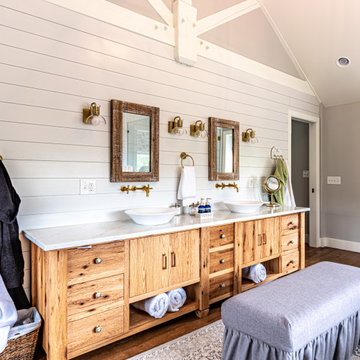
Reclaimed oak with sandblasted finish, ultra-matte topcoat.
Foto di una stanza da bagno padronale rustica di medie dimensioni con consolle stile comò, ante con finitura invecchiata, doccia ad angolo, bidè, pareti bianche, parquet chiaro, lavabo a bacinella, top in quarzo composito, porta doccia a battente e top bianco
Foto di una stanza da bagno padronale rustica di medie dimensioni con consolle stile comò, ante con finitura invecchiata, doccia ad angolo, bidè, pareti bianche, parquet chiaro, lavabo a bacinella, top in quarzo composito, porta doccia a battente e top bianco
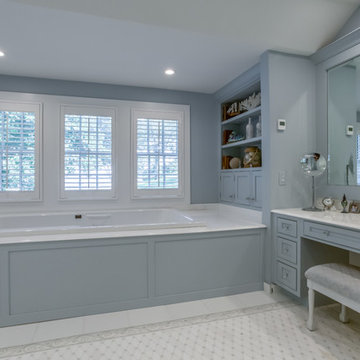
Contractor rearranged some second floor space in this historical home to get a large master bath housing dressing table, tub and shower and a view of long island sound.
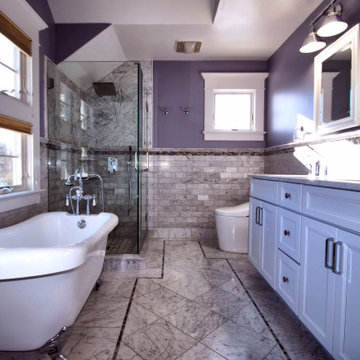
Idee per una stanza da bagno padronale tradizionale di medie dimensioni con ante con riquadro incassato, ante bianche, vasca con piedi a zampa di leone, doccia ad angolo, bidè, piastrelle bianche, piastrelle di marmo, pareti viola, pavimento in marmo, lavabo sottopiano, top in quarzo composito, pavimento bianco, porta doccia a battente, top bianco, due lavabi, mobile bagno incassato e soffitto a volta
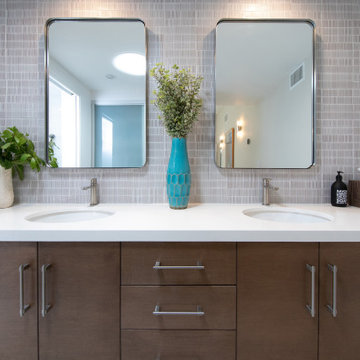
The primary bathroom is open to the bedroom and has a custom wood vanity with white quartz countertops. The backsplash tile is a textured wall tile that also was used in the shower.
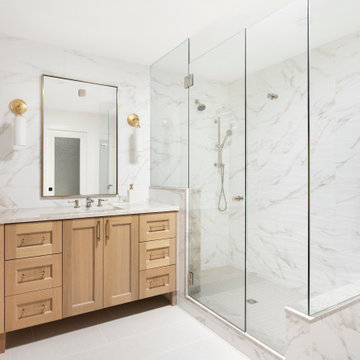
APD was hired to update the kitchen, living room, primary bathroom and bedroom, and laundry room in this suburban townhome. The design brought an aesthetic that incorporated a fresh updated and current take on traditional while remaining timeless and classic. The kitchen layout moved cooking to the exterior wall providing a beautiful range and hood moment. Removing an existing peninsula and re-orienting the island orientation provided a functional floorplan while adding extra storage in the same square footage. A specific design request from the client was bar cabinetry integrated into the stair railing, and we could not be more thrilled with how it came together!
The primary bathroom experienced a major overhaul by relocating both the shower and double vanities and removing an un-used soaker tub. The design added linen storage and seated beauty vanity while expanding the shower to a luxurious size. Dimensional tile at the shower accent wall relates to the dimensional tile at the kitchen backsplash without matching the two spaces to each other while tones of cream, taupe, and warm woods with touches of gray are a cohesive thread throughout.
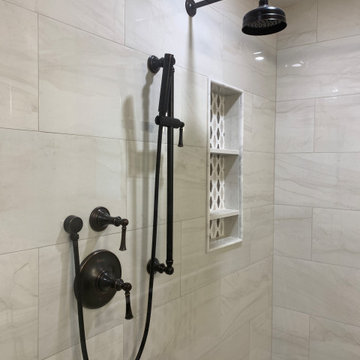
Reconfigure the existing bathroom, to improve the usage of space, eliminate the jet tub, hide the toilet and create a spa like experience with a soaker tub, spacious shower with a bench for comfort, a low down niche for easy access and luxurious Tisbury sower and bath fixtures. Install a custom medicine cabinet for additional storage and
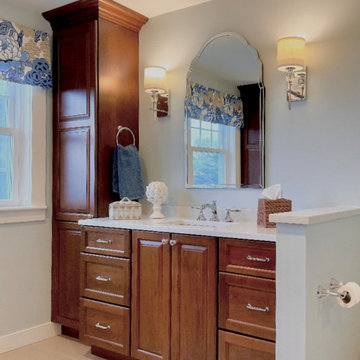
Master en-suite with his and her custom cherry vanities as well as matching linen towers and hidden hamper. Privacy wall for water closet, customer steam shower with teak bench featuring mosaic marble. Thibault, Honshu custom window treatment.
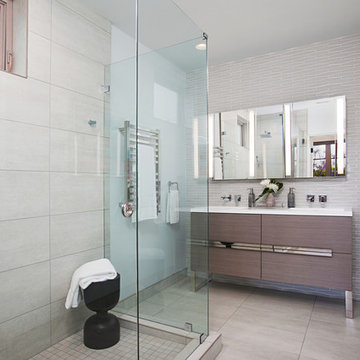
Preview First Photography
Ispirazione per una stanza da bagno padronale moderna di medie dimensioni con ante lisce, ante grigie, doccia ad angolo, bidè, piastrelle bianche, piastrelle di vetro, pareti blu, pavimento con piastrelle in ceramica, lavabo integrato, top in quarzite, pavimento grigio e porta doccia a battente
Ispirazione per una stanza da bagno padronale moderna di medie dimensioni con ante lisce, ante grigie, doccia ad angolo, bidè, piastrelle bianche, piastrelle di vetro, pareti blu, pavimento con piastrelle in ceramica, lavabo integrato, top in quarzite, pavimento grigio e porta doccia a battente
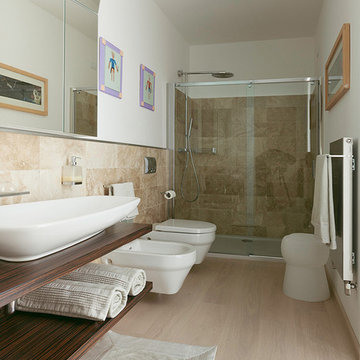
Andrea Cutelli
Immagine di una piccola stanza da bagno con doccia minimal con ante in legno bruno, doccia ad angolo, bidè, piastrelle di marmo, pareti bianche, parquet chiaro, lavabo a bacinella, top in legno, pavimento beige e porta doccia scorrevole
Immagine di una piccola stanza da bagno con doccia minimal con ante in legno bruno, doccia ad angolo, bidè, piastrelle di marmo, pareti bianche, parquet chiaro, lavabo a bacinella, top in legno, pavimento beige e porta doccia scorrevole

The newly configured Primary bath features a corner shower with a glass door and side panel. The laundry features a Meile washer and condensing electric dry. We added a built-in ironing board with a custom walnut door and matching walnut table over the laundry. New plumbing fixtures feature a handheld shower and a rain head. We kept the original wall tile and added new tile in the shower. We love our client’s choice of the wall color as well.
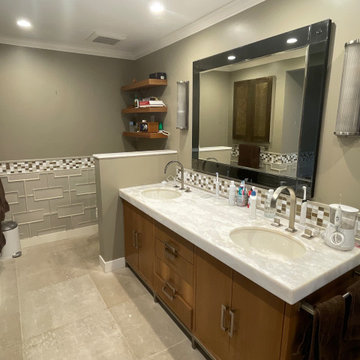
This was the existing bathroom vanity. We reused the vanity and mirror. We replaced the broken faucets and sconces. One of the biggest challenges was keeping the tile on the walls and finding new tile for the floors and shower that would work together.
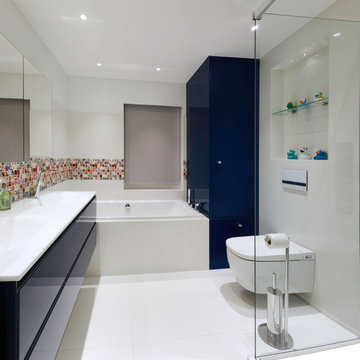
Family bathroom.
Idee per una grande stanza da bagno per bambini minimal con ante di vetro, ante blu, vasca ad angolo, doccia ad angolo, piastrelle multicolore, piastrelle in ceramica, pareti bianche, pavimento in gres porcellanato, top in superficie solida, pavimento bianco, porta doccia a battente, top bianco, due lavabi, mobile bagno sospeso, bidè e lavabo integrato
Idee per una grande stanza da bagno per bambini minimal con ante di vetro, ante blu, vasca ad angolo, doccia ad angolo, piastrelle multicolore, piastrelle in ceramica, pareti bianche, pavimento in gres porcellanato, top in superficie solida, pavimento bianco, porta doccia a battente, top bianco, due lavabi, mobile bagno sospeso, bidè e lavabo integrato
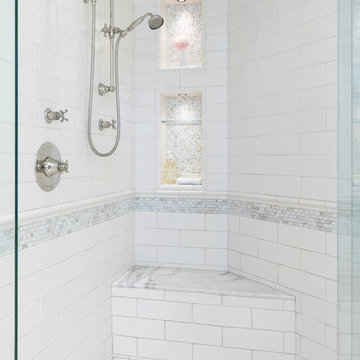
Photography: Jenny Siegwart
Foto di una stanza da bagno padronale classica di medie dimensioni con ante a filo, ante bianche, vasca ad angolo, doccia ad angolo, bidè, piastrelle bianche, piastrelle di marmo, pareti bianche, pavimento in marmo, lavabo sottopiano, top in marmo, pavimento bianco, porta doccia a battente e top marrone
Foto di una stanza da bagno padronale classica di medie dimensioni con ante a filo, ante bianche, vasca ad angolo, doccia ad angolo, bidè, piastrelle bianche, piastrelle di marmo, pareti bianche, pavimento in marmo, lavabo sottopiano, top in marmo, pavimento bianco, porta doccia a battente e top marrone
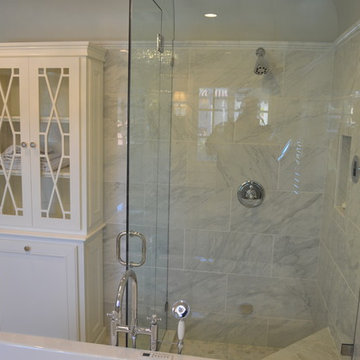
Rob Clark
Esempio di una stanza da bagno padronale tradizionale di medie dimensioni con ante con riquadro incassato, ante bianche, vasca freestanding, doccia ad angolo, bidè, piastrelle grigie, piastrelle in gres porcellanato, pareti grigie, pavimento in gres porcellanato, lavabo sottopiano e top in quarzite
Esempio di una stanza da bagno padronale tradizionale di medie dimensioni con ante con riquadro incassato, ante bianche, vasca freestanding, doccia ad angolo, bidè, piastrelle grigie, piastrelle in gres porcellanato, pareti grigie, pavimento in gres porcellanato, lavabo sottopiano e top in quarzite
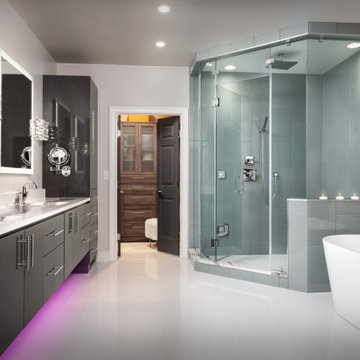
Immagine di una grande stanza da bagno padronale minimalista con ante lisce, ante grigie, vasca freestanding, doccia ad angolo, bidè, piastrelle grigie, piastrelle di vetro, pareti grigie, pavimento con piastrelle in ceramica, lavabo sottopiano, top in quarzo composito, pavimento bianco, porta doccia a battente, top bianco, panca da doccia, due lavabi, mobile bagno sospeso e soffitto a volta
Stanze da Bagno con doccia ad angolo e bidè - Foto e idee per arredare
4