Stanze da Bagno con doccia a filo pavimento e zona vasca/doccia separata - Foto e idee per arredare
Filtra anche per:
Budget
Ordina per:Popolari oggi
141 - 160 di 82.310 foto
1 di 3

Esempio di una stanza da bagno contemporanea con ante lisce, ante in legno chiaro, vasca freestanding, zona vasca/doccia separata, piastrelle grigie, lavabo a bacinella, top in legno, pavimento grigio, top beige, un lavabo e mobile bagno sospeso

Our clients wanted to add on to their 1950's ranch house, but weren't sure whether to go up or out. We convinced them to go out, adding a Primary Suite addition with bathroom, walk-in closet, and spacious Bedroom with vaulted ceiling. To connect the addition with the main house, we provided plenty of light and a built-in bookshelf with detailed pendant at the end of the hall. The clients' style was decidedly peaceful, so we created a wet-room with green glass tile, a door to a small private garden, and a large fir slider door from the bedroom to a spacious deck. We also used Yakisugi siding on the exterior, adding depth and warmth to the addition. Our clients love using the tub while looking out on their private paradise!
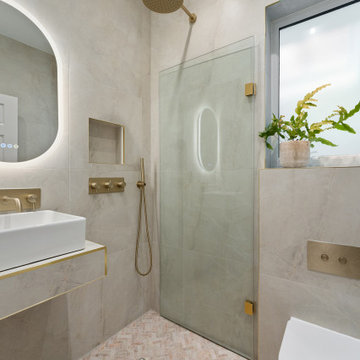
Ispirazione per una piccola stanza da bagno con doccia contemporanea con ante bianche, zona vasca/doccia separata, WC monopezzo, piastrelle multicolore, piastrelle in ceramica, pareti multicolore, pavimento in marmo, lavabo sospeso, pavimento bianco, porta doccia a battente, nicchia, un lavabo e mobile bagno sospeso
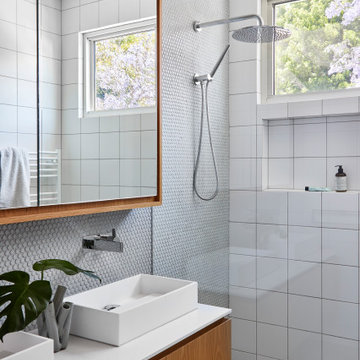
Foto di una stanza da bagno design con ante lisce, ante in legno scuro, doccia a filo pavimento, piastrelle bianche, lavabo a bacinella, pavimento grigio, top bianco, due lavabi e mobile bagno sospeso

Perched on a forested hillside above Missoula, the Pattee Canyon Residence provides a series of bright, light filled spaces for a young family of six. Set into the hillside, the home appears humble from the street while opening up to panoramic views towards the valley. The family frequently puts on large gatherings for friends of all ages; thus, multiple “eddy out” spaces were created throughout the home for more intimate chats.
Exposed steel structural ribs and generous glazing in the great room create a rhythm and draw one’s gaze to the folding horizon. Smaller windows on the lower level frame intimate portraits of nature. Cedar siding and dark shingle roofing help the home blend in with its piney surroundings. Inside, rough sawn cabinetry and nature inspired tile provide a textural balance with the bright white spaces and contemporary fixtures.
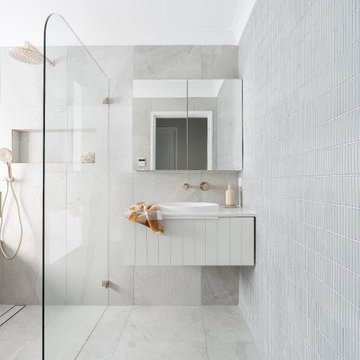
Wet Room, Modern Wet Room Perfect Bathroom FInish, Amazing Grey Tiles, Stone Bathrooms, Small Bathroom, Brushed Gold Tapware, Bricked Bath Wet Room
Idee per una piccola stanza da bagno per bambini stile marino con ante in stile shaker, ante bianche, vasca da incasso, zona vasca/doccia separata, piastrelle grigie, piastrelle in gres porcellanato, pareti grigie, pavimento in gres porcellanato, lavabo da incasso, top in superficie solida, pavimento grigio, doccia aperta, top bianco, un lavabo e mobile bagno sospeso
Idee per una piccola stanza da bagno per bambini stile marino con ante in stile shaker, ante bianche, vasca da incasso, zona vasca/doccia separata, piastrelle grigie, piastrelle in gres porcellanato, pareti grigie, pavimento in gres porcellanato, lavabo da incasso, top in superficie solida, pavimento grigio, doccia aperta, top bianco, un lavabo e mobile bagno sospeso

Idee per una stanza da bagno padronale chic di medie dimensioni con ante lisce, ante in legno chiaro, vasca freestanding, zona vasca/doccia separata, pareti bianche, pavimento con piastrelle in ceramica, lavabo sottopiano, pavimento nero, porta doccia a battente, top bianco, un lavabo, mobile bagno incassato, piastrelle marroni e piastrelle effetto legno

Primary bathroom with wood vanity and white tile.
Immagine di una grande stanza da bagno padronale costiera con ante con riquadro incassato, ante in legno chiaro, WC a due pezzi, piastrelle bianche, pareti bianche, pavimento con piastrelle in ceramica, lavabo da incasso, top in marmo, pavimento bianco, porta doccia a battente, top bianco, due lavabi, mobile bagno freestanding, doccia a filo pavimento e piastrelle diamantate
Immagine di una grande stanza da bagno padronale costiera con ante con riquadro incassato, ante in legno chiaro, WC a due pezzi, piastrelle bianche, pareti bianche, pavimento con piastrelle in ceramica, lavabo da incasso, top in marmo, pavimento bianco, porta doccia a battente, top bianco, due lavabi, mobile bagno freestanding, doccia a filo pavimento e piastrelle diamantate

This Australian-inspired new construction was a successful collaboration between homeowner, architect, designer and builder. The home features a Henrybuilt kitchen, butler's pantry, private home office, guest suite, master suite, entry foyer with concealed entrances to the powder bathroom and coat closet, hidden play loft, and full front and back landscaping with swimming pool and pool house/ADU.
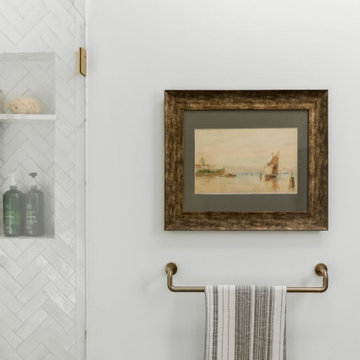
We planned a thoughtful redesign of this beautiful home while retaining many of the existing features. We wanted this house to feel the immediacy of its environment. So we carried the exterior front entry style into the interiors, too, as a way to bring the beautiful outdoors in. In addition, we added patios to all the bedrooms to make them feel much bigger. Luckily for us, our temperate California climate makes it possible for the patios to be used consistently throughout the year.
The original kitchen design did not have exposed beams, but we decided to replicate the motif of the 30" living room beams in the kitchen as well, making it one of our favorite details of the house. To make the kitchen more functional, we added a second island allowing us to separate kitchen tasks. The sink island works as a food prep area, and the bar island is for mail, crafts, and quick snacks.
We designed the primary bedroom as a relaxation sanctuary – something we highly recommend to all parents. It features some of our favorite things: a cognac leather reading chair next to a fireplace, Scottish plaid fabrics, a vegetable dye rug, art from our favorite cities, and goofy portraits of the kids.
---
Project designed by Courtney Thomas Design in La Cañada. Serving Pasadena, Glendale, Monrovia, San Marino, Sierra Madre, South Pasadena, and Altadena.
For more about Courtney Thomas Design, see here: https://www.courtneythomasdesign.com/
To learn more about this project, see here:
https://www.courtneythomasdesign.com/portfolio/functional-ranch-house-design/
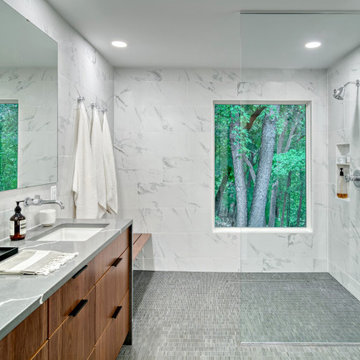
Foto di una stanza da bagno padronale contemporanea di medie dimensioni con ante lisce, ante in legno scuro, doccia a filo pavimento, WC monopezzo, piastrelle bianche, piastrelle in gres porcellanato, pareti bianche, pavimento in gres porcellanato, lavabo sottopiano, top in quarzo composito, pavimento nero, doccia aperta, top grigio, panca da doccia, due lavabi, mobile bagno incassato e carta da parati
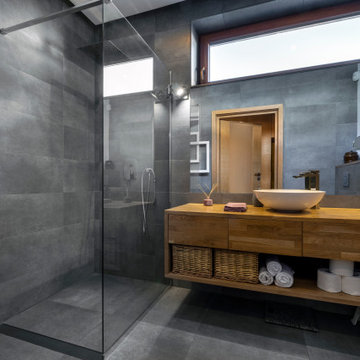
Idee per una stanza da bagno padronale moderna di medie dimensioni con ante lisce, ante in legno scuro, doccia a filo pavimento, piastrelle grigie, piastrelle in ceramica, pareti grigie, top in legno, pavimento grigio, doccia aperta, un lavabo e mobile bagno sospeso

Esempio di una grande stanza da bagno padronale classica con vasca freestanding, zona vasca/doccia separata, piastrelle marroni, piastrelle effetto legno, pareti beige, pavimento con piastrelle effetto legno, pavimento marrone e porta doccia a battente
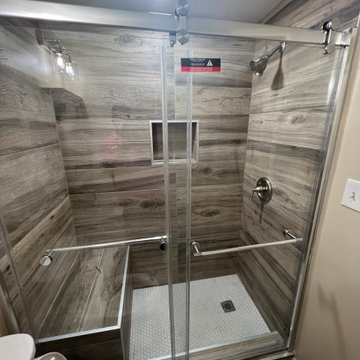
Idee per una stanza da bagno con doccia chic di medie dimensioni con zona vasca/doccia separata, piastrelle marroni, piastrelle effetto legno, pareti beige, pavimento con piastrelle effetto legno, pavimento marrone, porta doccia scorrevole e panca da doccia
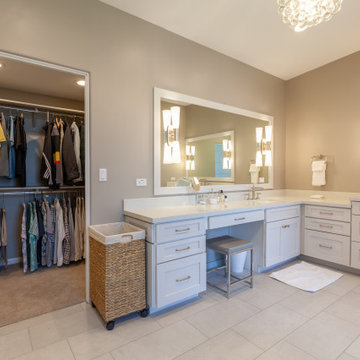
• Master bath has incredible his and her custom vanities that repeat the shaker-style cabinet doors throughout the rest of the house.
• Hers has a seated vanity with ample lower counter space. His is a standard-height vanity.
• Decorative sconce light fixtures, placed symmetrically through the mirrors, help dispel shadows at each sink.
• A decorative chandelier lends even more style to the space and carries the circular theme of all the other hanging lights in this remodel.
• For longevity and durability, we specified on-trend quartz counters and porcelain floor and wall tile.
• His master closet sets off of the master bathroom. Her master closet is in the master bedroom.
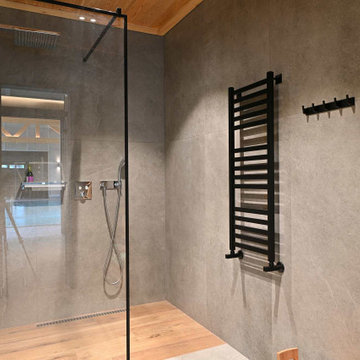
Загородный частный спа комплекс с бассейном. Перед входом в парную установлена душевая со стеклянной шторкой и щелевым трапом.
Архитектор Александр Петунин
Интерьер Анна Полева
Строительство ПАЛЕКС дома из клееного бруса

Foto di una grande stanza da bagno padronale scandinava con ante in stile shaker, ante marroni, vasca freestanding, doccia a filo pavimento, bidè, piastrelle bianche, piastrelle di vetro, pareti bianche, pavimento alla veneziana, lavabo sottopiano, top in quarzo composito, pavimento grigio, doccia aperta, top bianco, nicchia, due lavabi e mobile bagno incassato

A historic London townhouse, redesigned by Rose Narmani Interiors.
Immagine di una grande stanza da bagno padronale design con ante lisce, ante beige, vasca da incasso, doccia a filo pavimento, WC monopezzo, piastrelle beige, pareti grigie, pavimento in marmo, lavabo da incasso, top in marmo, pavimento grigio, porta doccia scorrevole, top grigio, due lavabi e mobile bagno incassato
Immagine di una grande stanza da bagno padronale design con ante lisce, ante beige, vasca da incasso, doccia a filo pavimento, WC monopezzo, piastrelle beige, pareti grigie, pavimento in marmo, lavabo da incasso, top in marmo, pavimento grigio, porta doccia scorrevole, top grigio, due lavabi e mobile bagno incassato

Foto di una stanza da bagno padronale classica di medie dimensioni con ante blu, doccia a filo pavimento, piastrelle di marmo, pareti blu, pavimento in gres porcellanato, lavabo sottopiano, top in quarzo composito, pavimento bianco, porta doccia a battente, top bianco, panca da doccia, due lavabi, mobile bagno incassato, piastrelle bianche e ante con riquadro incassato

A spacious double vanity with towers anchoring both sides gives the bathroom ample storage space. Minimal white countertops and polished chrome plumbing fixtures by Dornbracht give the vanity a sleek and modern touch. We opted for a custom mirror to fit perfectly between the vanity towers for a seamless look. Sculptural pendant fixtures add the perfect touch of ambiance without taking attention away from the rich wood tones and sleek details of the vanity.
Stanze da Bagno con doccia a filo pavimento e zona vasca/doccia separata - Foto e idee per arredare
8