Stanze da Bagno con doccia a filo pavimento e top in vetro - Foto e idee per arredare
Filtra anche per:
Budget
Ordina per:Popolari oggi
141 - 160 di 748 foto
1 di 3
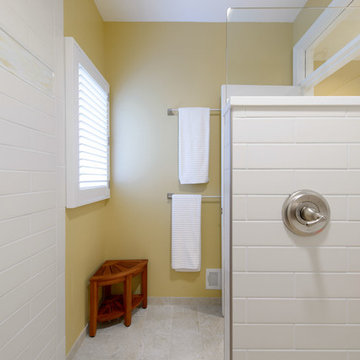
Matt Kocourek
Idee per una grande stanza da bagno padronale chic con lavabo sottopiano, ante in stile shaker, ante in legno bruno, top in vetro, vasca sottopiano, doccia a filo pavimento, piastrelle bianche, piastrelle di vetro, pareti gialle e pavimento in gres porcellanato
Idee per una grande stanza da bagno padronale chic con lavabo sottopiano, ante in stile shaker, ante in legno bruno, top in vetro, vasca sottopiano, doccia a filo pavimento, piastrelle bianche, piastrelle di vetro, pareti gialle e pavimento in gres porcellanato
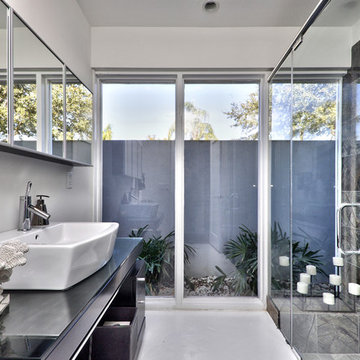
Each bathroom was carefully redesigned to maximize layout, utilizing beautiful materials that pay homage to the views to the water outside. Sleek and contemporary the stone creates a stunning backdrop to fixtures and lighting accessories.
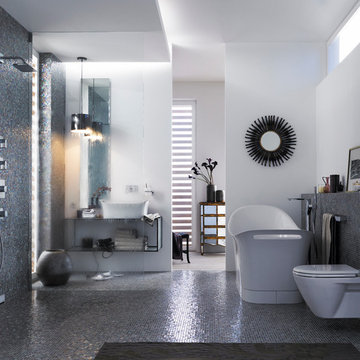
Iridescent tile lends luxury to a master bath featuring a freestanding tub and Geberit wall-mounted toilet.
Esempio di una stanza da bagno padronale minimal di medie dimensioni con lavabo a bacinella, top in vetro, vasca freestanding, doccia a filo pavimento, WC sospeso, piastrelle multicolore, piastrelle a mosaico, pareti bianche e pavimento con piastrelle a mosaico
Esempio di una stanza da bagno padronale minimal di medie dimensioni con lavabo a bacinella, top in vetro, vasca freestanding, doccia a filo pavimento, WC sospeso, piastrelle multicolore, piastrelle a mosaico, pareti bianche e pavimento con piastrelle a mosaico
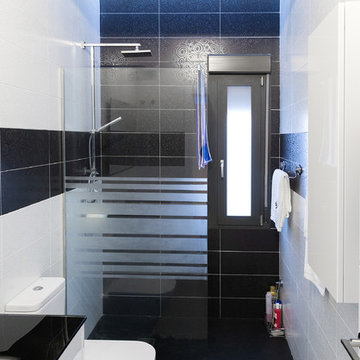
Eugenio H. Vegue & Francisco Sepúlveda
Esempio di una stanza da bagno con doccia moderna con doccia a filo pavimento, pistrelle in bianco e nero, piastrelle in ceramica, pavimento in gres porcellanato, lavabo integrato, pavimento grigio, top nero, ante lisce, ante bianche, WC monopezzo, pareti nere, top in vetro e porta doccia a battente
Esempio di una stanza da bagno con doccia moderna con doccia a filo pavimento, pistrelle in bianco e nero, piastrelle in ceramica, pavimento in gres porcellanato, lavabo integrato, pavimento grigio, top nero, ante lisce, ante bianche, WC monopezzo, pareti nere, top in vetro e porta doccia a battente
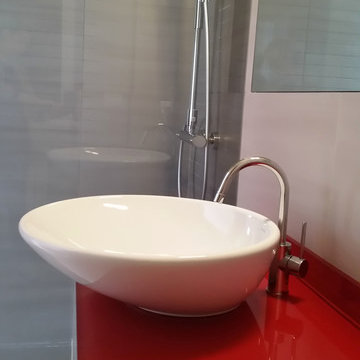
Vista del bagno padronale di medie dimensioni, con lavabo a bacinella su top in vetro rosso.
Ispirazione per una stanza da bagno con doccia design di medie dimensioni con ante lisce, ante bianche, doccia a filo pavimento, WC sospeso, piastrelle beige, piastrelle in gres porcellanato, pareti beige, pavimento in gres porcellanato, lavabo a bacinella, top in vetro, pavimento beige e doccia aperta
Ispirazione per una stanza da bagno con doccia design di medie dimensioni con ante lisce, ante bianche, doccia a filo pavimento, WC sospeso, piastrelle beige, piastrelle in gres porcellanato, pareti beige, pavimento in gres porcellanato, lavabo a bacinella, top in vetro, pavimento beige e doccia aperta
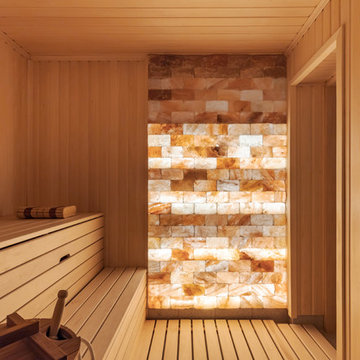
Foto di una sauna country di medie dimensioni con nessun'anta, ante marroni, doccia a filo pavimento, piastrelle beige, piastrelle in gres porcellanato, pareti beige, pavimento in gres porcellanato, top in vetro, pavimento beige, doccia aperta e top bianco
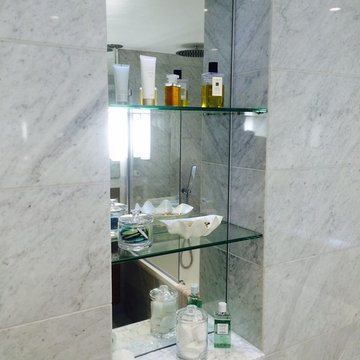
Ispirazione per una stanza da bagno padronale minimal di medie dimensioni con ante lisce, ante grigie, vasca sottopiano, doccia a filo pavimento, WC monopezzo, pistrelle in bianco e nero, piastrelle di marmo, pareti bianche, pavimento in marmo, lavabo da incasso, top in vetro, pavimento beige e porta doccia a battente
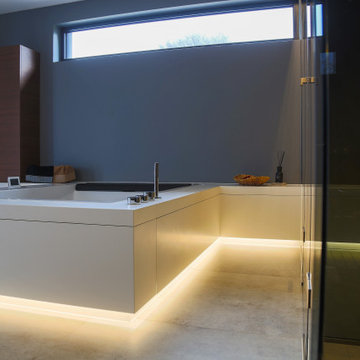
Großzügiges, offenes Wellnessbad mit Doppelwaschbecken von Falper und einem Hamam von Effe. Planung, Design und Lieferung durch acqua design - exklusive badkonzepte
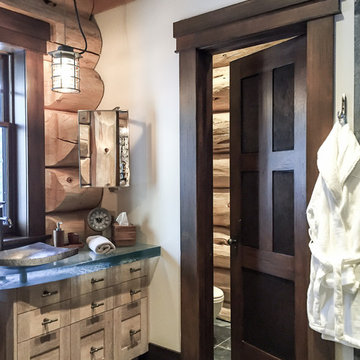
A Watermark, wheel handled faucet sits over a Native Trails hammered, brushed nickel sink in this log home guest bath. Resort quality makes family feel like they are on vacation at this riverside location. Design by Rochelle Lynne Design, Cochrane, Alberta, Canada
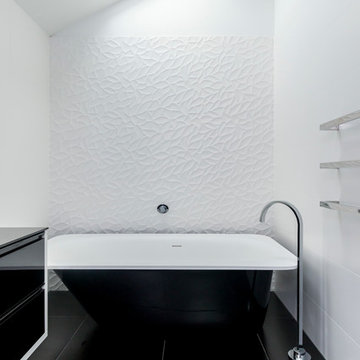
The clients came to me wanting to create a luxury high-concept bespoke bathroom. They wanted to create a feature piece of the home that complimented their style. It had to be extremely well finished with the quality of work and bathroom fittings where to be outstanding.
We wanted to create a space that was relaxing but would also be timeless. Black and white is timeless and will look beautiful wherever you use it and no matter how long it is there. The tiles were selected and laid in a way to accentuate the length & height of the room. This makes the space feel a lot larger than it actually is.
Being monochromatic there is the chance of the bathroom becoming bland and sterile monotonous but there is a textural contrast provided by the tiles and the black gloss and plays well with matte white. Combine this with clean and well-defined lines, lacquered surfaces, a floating vanity and minimal decor, and you have the perfect minimalist bathroom. The addition of a standalone bath complements the rest of the bathroom is a stylish bonus.
The freedom and trust that this client gave me created a bathroom that not only looked beautiful but was practical and easy to use.
Photo Credits: Kevin David
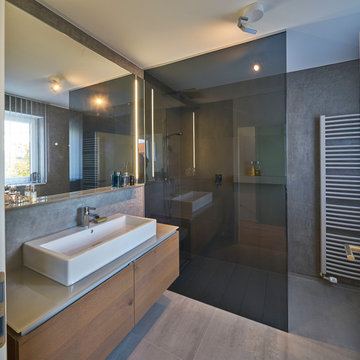
Bad mit begehbarer Dusche und raumhoher Glastrennwand.
Hartwig Wachsmann
Immagine di una stanza da bagno con doccia contemporanea di medie dimensioni con ante lisce, ante in legno scuro, doccia a filo pavimento, WC a due pezzi, piastrelle grigie, piastrelle in ceramica, pareti grigie, pavimento con piastrelle in ceramica, lavabo a bacinella, top in vetro, pavimento grigio e doccia aperta
Immagine di una stanza da bagno con doccia contemporanea di medie dimensioni con ante lisce, ante in legno scuro, doccia a filo pavimento, WC a due pezzi, piastrelle grigie, piastrelle in ceramica, pareti grigie, pavimento con piastrelle in ceramica, lavabo a bacinella, top in vetro, pavimento grigio e doccia aperta
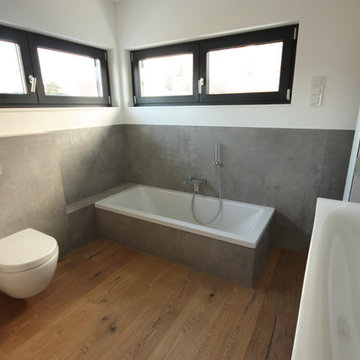
Modernes,zeiloses Badezimmer im Neubau.Großformat Wandfliesen in Betonoptik, 120x120 cm. Als Fußboden wurde hier vom Bauherrn echt Holz gewählt was sehr gut mit der Betonoptik Fliese harmoniert.Der Duschbereich wurde großzügig gestaltet mit einer Duschrinne an der Stirnseite und ebenfalls Großformat Fliesen in Betonoptik 240x120 cm, für ein fugenloses Duschvergnügen.
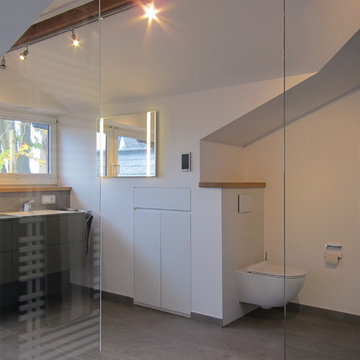
Das bestehende Bad im Dachgeschoss war mit einer Grundfläche von rund 28 m² zwar sehr geräumig, aber weder sonderlich komfortabel noch zeitgemäß. Die Kunden wollten stattdessen zwei Bäder: eines für die Kinder und eines für die Eltern als En-Suite Bad.
Durch den Einbau einer zusätzlichen Tür haben die Eltern jetzt direkten Zugang vom Schlafzimmer zum Bad ohne einen Umweg über den Flur. Den Platz unter der Dachschräge nutzten wir für den Einbau der Wanne. Sie ist in ein großzügiges Podest mit Stufe eingelassen. Für mehr Licht wurde über der Wanne ein neues Dachflächenfenster eingesetzt. Als praktischer Nebeneffekt entstand so mehr Kopffreiheit in der Wanne. Das Podest zieht sich bis in die danebenliegende Dusche und dient dort als Sitzplatz und Ablage. Als Duschabtrennung kommen nur zwei Festglaselemente zum Einsatz, aufgrund der Größe der Dusche und der großen Freifläche davor hat sich das als völlig ausreichend erwiesen. Die Waschtische sind an die Stirnwand der Gaube gerückt. So genießen die Kunden bei der Benutzung nun den Blick über Bäume und Felder. Der Spiegel – mit integrierter Beleuchtung – wurde einfach an die rechte Seitenwand der Gaube gesetzt. Diese Position hat den Vorteil, dass die Kunden sehr nah an den Spiegel herantreten können, ohne sich über das Becken beugen zu müssen. Die Wand gegenüber der Gaube ist in einem Petrolton abgesetzt, ein großer Handtuchheizkörper und ein gleich großer Spiegel sind dort montiert. Die Dachschräge rechts neben der Gaube war nicht breit genug, um sie offen sinnvoll nutzen zu können, daher ließen wir sie schließen. Vom Schreiner wurde dort ein Schrank flächenbündig eingelassen. An der Kopfseite fand das WC seinen Platz, direkt an der Tür und trotzdem in einer „gemütlichen“ Ecke abgesetzt
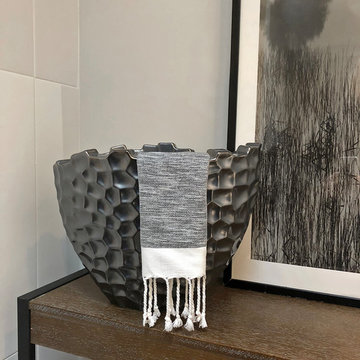
The owners didn’t want plain Jane. We changed the layout, moved walls, added a skylight and changed everything . This small space needed a broad visual footprint to feel open. everything was raised off the floor.; wall hung toilet, and cabinetry, even a floating seat in the shower. Mix of materials, glass front vanity, integrated glass counter top, stone tile and porcelain tiles. All give tit a modern sleek look. The sconces look like rock crystals next to the recessed medicine cabinet. The shower has a curbless entry and is generous in size and comfort with a folding bench and handy niche.
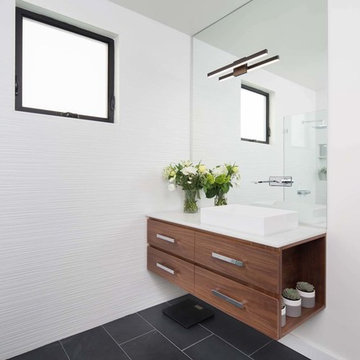
The kids bathroom walls are clad in a large porcelain dimensional tile. The white tile walls play off the black slate floor tiles and floating vanity in walnut. An open shower is separated by a glass portion wall. The modern black sconce is hung on a mirrored wall and ties into the black stone flooring.
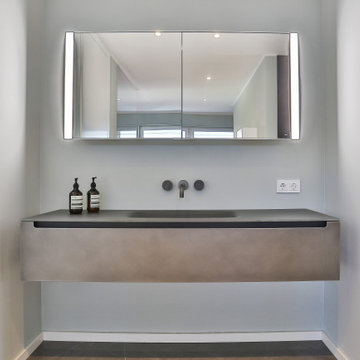
Ein offenes "En Suite" Bad mit 2 Eingängen, separatem WC Raum und einer sehr klaren Linienführung. Die Großformatigen hochglänzenden Marmorfliesen (150/150 cm) geben dem Raum zusätzlich weite.
Wanne, Waschtisch und Möbel von Falper Studio Frankfurt
Armaturen Fukasawa (über acqua design frankfurt)
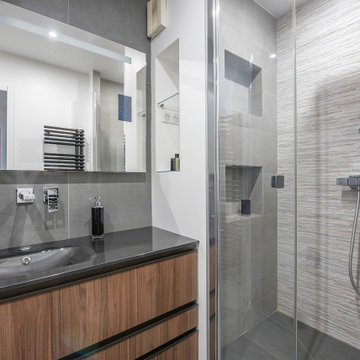
Immagine di una piccola stanza da bagno design con ante in legno scuro, doccia a filo pavimento, piastrelle grigie, pavimento con piastrelle in ceramica, lavabo a consolle, top in vetro, top grigio e nicchia
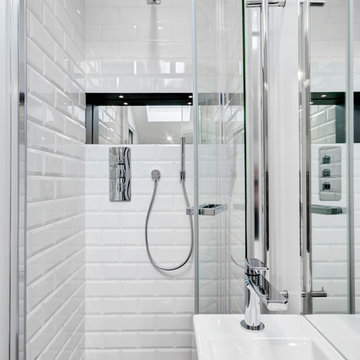
www.realfocus.co.uk
Immagine di una piccola stanza da bagno padronale contemporanea con doccia a filo pavimento, WC monopezzo, piastrelle bianche, piastrelle in ceramica, pareti bianche, lavabo rettangolare, top in vetro, pavimento grigio e porta doccia scorrevole
Immagine di una piccola stanza da bagno padronale contemporanea con doccia a filo pavimento, WC monopezzo, piastrelle bianche, piastrelle in ceramica, pareti bianche, lavabo rettangolare, top in vetro, pavimento grigio e porta doccia scorrevole
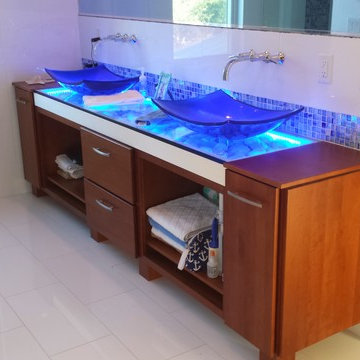
Idee per una stanza da bagno padronale di medie dimensioni con nessun'anta, ante in legno scuro, doccia a filo pavimento, WC monopezzo, piastrelle blu, piastrelle di marmo, pareti bianche, pavimento in marmo, lavabo a bacinella, top in vetro, pavimento bianco, doccia aperta e top blu
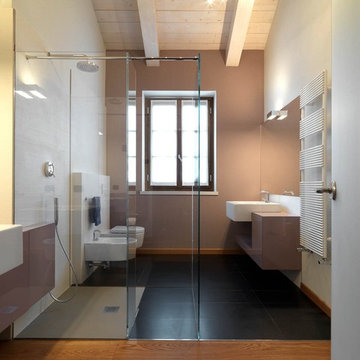
photo by Adriano Pecchio
lavabo semi-incasso integrato con arredo, mobile lavabo su misura laccato, soffitto con travature in vista, cabina doccia in cristallo con zona bagnata schermata, piatto doccia raso pavimento, parquet in rovere, grés porcellanato antracite.
Palette colori: cioccolato, cipria, antracite, caramello, fango,
Stanze da Bagno con doccia a filo pavimento e top in vetro - Foto e idee per arredare
8