Stanze da Bagno con doccia a filo pavimento e top in cemento - Foto e idee per arredare
Filtra anche per:
Budget
Ordina per:Popolari oggi
61 - 80 di 801 foto
1 di 3
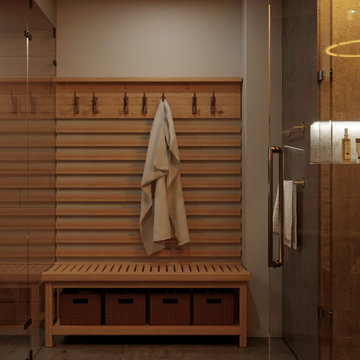
tallbox
Foto di una sauna nordica di medie dimensioni con ante in legno chiaro, doccia a filo pavimento, piastrelle grigie, piastrelle in ceramica, pareti grigie, pavimento in cemento e top in cemento
Foto di una sauna nordica di medie dimensioni con ante in legno chiaro, doccia a filo pavimento, piastrelle grigie, piastrelle in ceramica, pareti grigie, pavimento in cemento e top in cemento
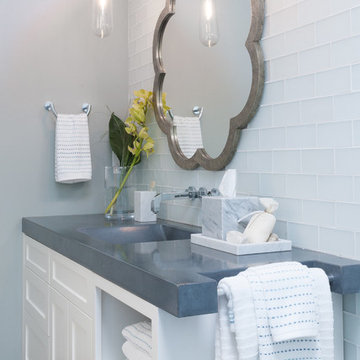
Sean Malone Photography
Immagine di una stanza da bagno minimal con lavabo integrato, consolle stile comò, ante bianche, top in cemento, doccia a filo pavimento, WC monopezzo, piastrelle blu e piastrelle di vetro
Immagine di una stanza da bagno minimal con lavabo integrato, consolle stile comò, ante bianche, top in cemento, doccia a filo pavimento, WC monopezzo, piastrelle blu e piastrelle di vetro

Dark stone, custom cherry cabinetry, misty forest wallpaper, and a luxurious soaker tub mix together to create this spectacular primary bathroom. These returning clients came to us with a vision to transform their builder-grade bathroom into a showpiece, inspired in part by the Japanese garden and forest surrounding their home. Our designer, Anna, incorporated several accessibility-friendly features into the bathroom design; a zero-clearance shower entrance, a tiled shower bench, stylish grab bars, and a wide ledge for transitioning into the soaking tub. Our master cabinet maker and finish carpenters collaborated to create the handmade tapered legs of the cherry cabinets, a custom mirror frame, and new wood trim.

Esempio di una grande stanza da bagno padronale minimal con ante lisce, ante in legno scuro, doccia a filo pavimento, parquet chiaro, lavabo integrato, porta doccia a battente, piastrelle bianche, pareti bianche, top in cemento e piastrelle in ceramica
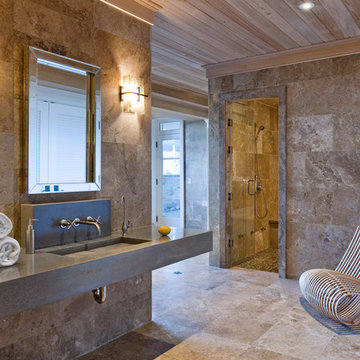
Spa concrete sink
Idee per una stanza da bagno contemporanea con lavabo integrato, top in cemento, doccia a filo pavimento e piastrelle beige
Idee per una stanza da bagno contemporanea con lavabo integrato, top in cemento, doccia a filo pavimento e piastrelle beige

Dark stone, custom cherry cabinetry, misty forest wallpaper, and a luxurious soaker tub mix together to create this spectacular primary bathroom. These returning clients came to us with a vision to transform their builder-grade bathroom into a showpiece, inspired in part by the Japanese garden and forest surrounding their home. Our designer, Anna, incorporated several accessibility-friendly features into the bathroom design; a zero-clearance shower entrance, a tiled shower bench, stylish grab bars, and a wide ledge for transitioning into the soaking tub. Our master cabinet maker and finish carpenters collaborated to create the handmade tapered legs of the cherry cabinets, a custom mirror frame, and new wood trim.

Photo by Michael Hospelt
Ispirazione per una grande stanza da bagno padronale chic con ante blu, doccia a filo pavimento, WC a due pezzi, piastrelle bianche, piastrelle in ceramica, pareti bianche, pavimento con piastrelle in ceramica, lavabo integrato, top in cemento, pavimento multicolore, doccia aperta e top nero
Ispirazione per una grande stanza da bagno padronale chic con ante blu, doccia a filo pavimento, WC a due pezzi, piastrelle bianche, piastrelle in ceramica, pareti bianche, pavimento con piastrelle in ceramica, lavabo integrato, top in cemento, pavimento multicolore, doccia aperta e top nero
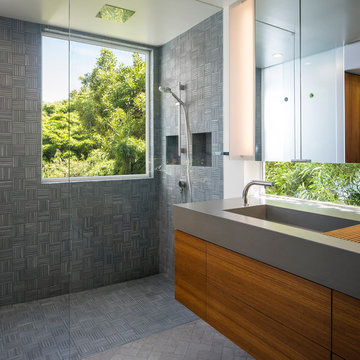
While the existing upstairs sitting room was spacious and welcoming, with a panoramic view of Golden Gate Bridge, Ghirardelli Square and Alcatraz, the sole bathroom on the floor and an adjacent dressing room, situated in the center, were dark and claustrophobic, with no view. We proposed enclosing a small deck to create a bright 90 sq. ft. en-suite master bath, a new dressing area, and a powder room accessible from the hallway.
The challenge was to make a room feel big without the benefit of a view. We saw this project as nestling a master bath in the trees, playing with the variegated light in the foliage and creating an indoor/outdoor shower experience.
Blue sky and lush trees are visible from the shower through a large picture window, while light filtered by the greenery splashes over the counter through a long, low view window. A new skylight straddles the master bath and the powder room. Transom glass around the perimeter of the powder room allows glimpses of light bouncing through both the bath and the powder room as well as the new dressing area.
photo by scott hargis
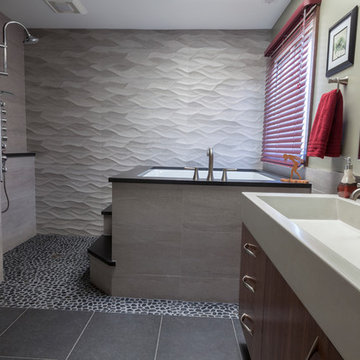
From the mis-matched cabinetry, to the floral wallpaper border, to the hot air balloon accent tiles, the former state of this master bathroom held no relationship to its laid-back bachelor owner. Inspired by his travels, his stays at luxury hotel suites and longing for zen appeal, the homeowner called in designer Rachel Peterson of Simply Baths, Inc. to help him overhaul the room. Removing walls to open up the space and adding a calming neutral grey palette left the space uninterrupted, modern and fresh. To make better use of this 9x9 bathroom, the walk-in shower and Japanese soaking tub share the same space & create the perfect opportunity for a textured, tiled accent wall. Meanwhile, the custom concrete sink offers just the right amount of industrial edge. The end result is a better compliment to the homeowner and his lifestyle & gives the term "man cave" a whole new meaning.
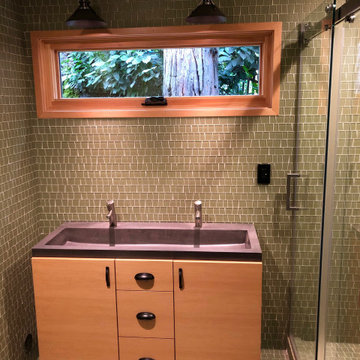
Idee per una piccola stanza da bagno padronale american style con ante lisce, ante in legno chiaro, doccia a filo pavimento, piastrelle beige, pavimento con piastrelle in ceramica, lavabo rettangolare, top in cemento, porta doccia scorrevole, top marrone, un lavabo e mobile bagno freestanding
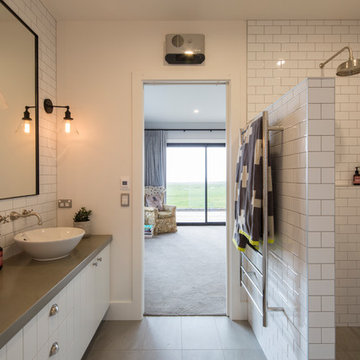
Photo credit: Graham Warman Photography
Foto di una stanza da bagno padronale design di medie dimensioni con ante lisce, ante bianche, doccia a filo pavimento, piastrelle bianche, piastrelle diamantate, pareti bianche, pavimento con piastrelle in ceramica, lavabo a bacinella, top in cemento, pavimento grigio, doccia aperta e top grigio
Foto di una stanza da bagno padronale design di medie dimensioni con ante lisce, ante bianche, doccia a filo pavimento, piastrelle bianche, piastrelle diamantate, pareti bianche, pavimento con piastrelle in ceramica, lavabo a bacinella, top in cemento, pavimento grigio, doccia aperta e top grigio
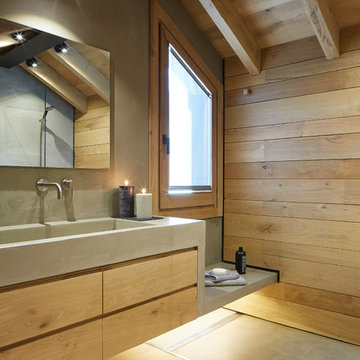
Esempio di una stanza da bagno padronale country di medie dimensioni con doccia a filo pavimento, WC a due pezzi, parquet chiaro, ante lisce, ante in legno chiaro, pareti grigie, lavabo integrato, top in cemento, pavimento marrone e doccia aperta
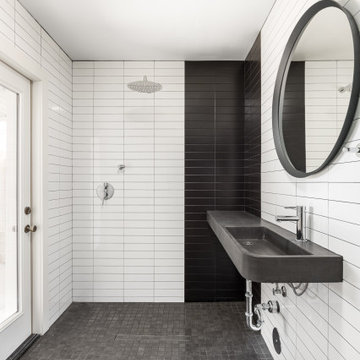
Immagine di una stanza da bagno moderna di medie dimensioni con top in cemento, top nero, un lavabo, doccia a filo pavimento, pistrelle in bianco e nero, pavimento con piastrelle a mosaico, lavabo sospeso, pavimento grigio e doccia aperta
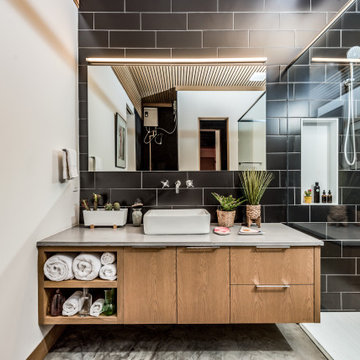
2020 New Construction - Designed + Built + Curated by Steven Allen Designs, LLC - 3 of 5 of the Nouveau Bungalow Series. Inspired by New Mexico Artist Georgia O' Keefe. Featuring Sunset Colors + Vintage Decor + Houston Art + Concrete Countertops + Custom White Oak and White Cabinets + Handcrafted Tile + Frameless Glass + Polished Concrete Floors + Floating Concrete Shelves + 48" Concrete Pivot Door + Recessed White Oak Base Boards + Concrete Plater Walls + Recessed Joist Ceilings + Drop Oak Dining Ceiling + Designer Fixtures and Decor.
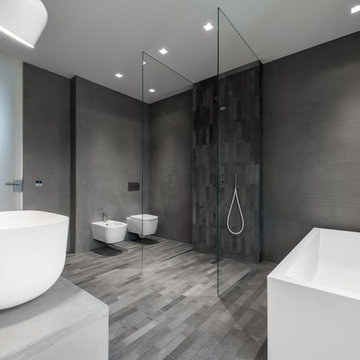
Ein minimalistisches Masterbadezimmer im Betonlook mit Cotto-Boden aus Handarbeit. Kubische Grundformen, wie das halten eine klare Linien in den Räumen.
ultramarin / frank jankowski fotografie, köln
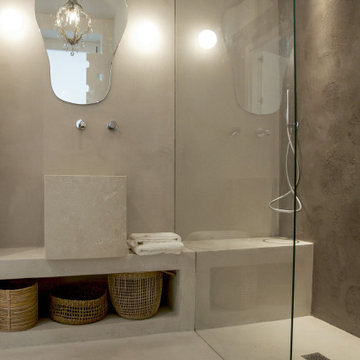
Foto di una stanza da bagno con doccia mediterranea con nessun'anta, ante beige, mobile bagno incassato, doccia a filo pavimento, WC a due pezzi, pavimento in cemento, lavabo a bacinella, top in cemento, doccia aperta, top beige, panca da doccia e un lavabo
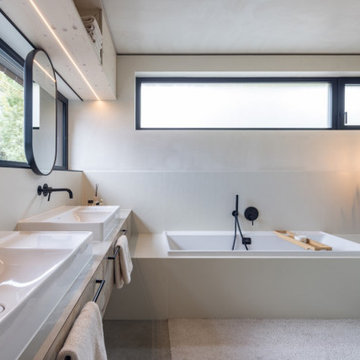
Esempio di una stanza da bagno moderna con vasca da incasso, doccia a filo pavimento, WC sospeso, pavimento in cemento, top in cemento, pavimento grigio, top grigio e due lavabi
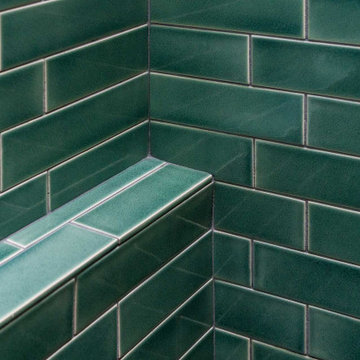
Immagine di una piccola stanza da bagno con doccia contemporanea con ante lisce, ante in legno scuro, doccia a filo pavimento, WC monopezzo, piastrelle verdi, piastrelle in ceramica, pavimento in ardesia, lavabo sottopiano, top in cemento, pavimento nero, doccia aperta, top grigio, un lavabo, mobile bagno incassato e pareti bianche
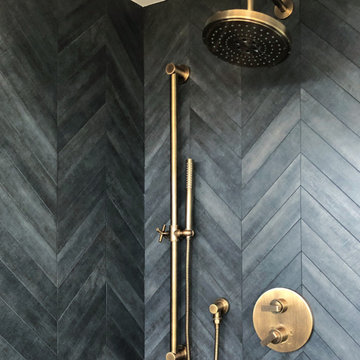
Organic Contemporary Master Bathroom Remodel
Esempio di una stanza da bagno contemporanea di medie dimensioni con ante lisce, ante grigie, doccia a filo pavimento, lavabo a bacinella, top in cemento, top grigio e mobile bagno sospeso
Esempio di una stanza da bagno contemporanea di medie dimensioni con ante lisce, ante grigie, doccia a filo pavimento, lavabo a bacinella, top in cemento, top grigio e mobile bagno sospeso
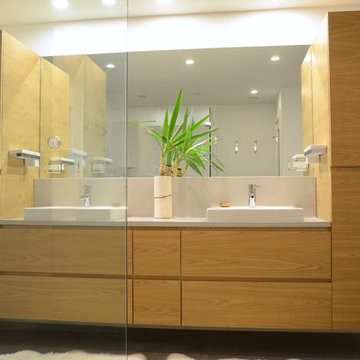
DENISE DAVIES
Idee per una grande stanza da bagno padronale minimalista con ante lisce, ante in legno chiaro, vasca freestanding, doccia a filo pavimento, piastrelle grigie, piastrelle in pietra, pareti bianche, pavimento in gres porcellanato, lavabo a bacinella, top in cemento e pavimento grigio
Idee per una grande stanza da bagno padronale minimalista con ante lisce, ante in legno chiaro, vasca freestanding, doccia a filo pavimento, piastrelle grigie, piastrelle in pietra, pareti bianche, pavimento in gres porcellanato, lavabo a bacinella, top in cemento e pavimento grigio
Stanze da Bagno con doccia a filo pavimento e top in cemento - Foto e idee per arredare
4