Stanze da Bagno con doccia a filo pavimento e top bianco - Foto e idee per arredare
Filtra anche per:
Budget
Ordina per:Popolari oggi
41 - 60 di 17.020 foto
1 di 3

Idee per una piccola stanza da bagno con doccia minimalista con ante a filo, ante beige, doccia a filo pavimento, piastrelle bianche, piastrelle a mosaico, pareti blu, lavabo da incasso, top in quarzite, porta doccia scorrevole, top bianco, un lavabo e mobile bagno sospeso

Before and After
Foto di una stanza da bagno con doccia moderna di medie dimensioni con ante in stile shaker, ante blu, doccia a filo pavimento, WC a due pezzi, piastrelle bianche, piastrelle in ceramica, pareti bianche, pavimento con piastrelle in ceramica, lavabo sottopiano, top in marmo, pavimento nero, porta doccia scorrevole, top bianco, nicchia, un lavabo, mobile bagno incassato e boiserie
Foto di una stanza da bagno con doccia moderna di medie dimensioni con ante in stile shaker, ante blu, doccia a filo pavimento, WC a due pezzi, piastrelle bianche, piastrelle in ceramica, pareti bianche, pavimento con piastrelle in ceramica, lavabo sottopiano, top in marmo, pavimento nero, porta doccia scorrevole, top bianco, nicchia, un lavabo, mobile bagno incassato e boiserie

The walk-in shower is extremely inviting as the flooring continues seamlessly into the space. The carefully positioned hand shower, shower niche, and grab bars make it easy for shower assistance when needed.

Idee per una stanza da bagno country con ante bianche, vasca freestanding, doccia a filo pavimento, piastrelle bianche, lavabo a bacinella, pavimento grigio, doccia aperta, top bianco, nicchia e un lavabo

Idee per una stanza da bagno padronale minimal di medie dimensioni con ante in stile shaker, ante in legno scuro, vasca freestanding, doccia a filo pavimento, WC a due pezzi, piastrelle beige, piastrelle in gres porcellanato, pareti blu, pavimento in gres porcellanato, lavabo sottopiano, top in quarzo composito, pavimento beige, porta doccia a battente, top bianco, panca da doccia, due lavabi e mobile bagno incassato
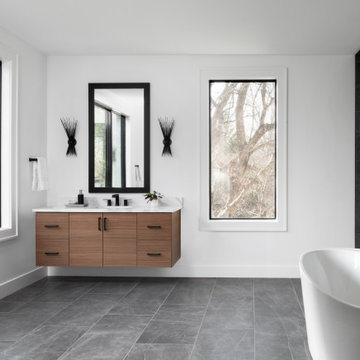
Photo credit Stylish Productions
Idee per una stanza da bagno padronale minimalista con ante lisce, ante in legno scuro, vasca freestanding, doccia a filo pavimento, piastrelle in gres porcellanato, pareti bianche, pavimento in gres porcellanato, lavabo sottopiano, top in quarzo composito, porta doccia a battente, top bianco, panca da doccia, un lavabo, mobile bagno sospeso, piastrelle nere e pavimento nero
Idee per una stanza da bagno padronale minimalista con ante lisce, ante in legno scuro, vasca freestanding, doccia a filo pavimento, piastrelle in gres porcellanato, pareti bianche, pavimento in gres porcellanato, lavabo sottopiano, top in quarzo composito, porta doccia a battente, top bianco, panca da doccia, un lavabo, mobile bagno sospeso, piastrelle nere e pavimento nero

Esempio di una grande stanza da bagno padronale country con consolle stile comò, ante in legno scuro, vasca freestanding, doccia a filo pavimento, piastrelle bianche, piastrelle in ceramica, pareti bianche, pavimento con piastrelle in ceramica, lavabo a bacinella, top in quarzo composito, pavimento nero, doccia aperta, top bianco, toilette, due lavabi, mobile bagno freestanding e pareti in perlinato

Immagine di una stanza da bagno con doccia contemporanea di medie dimensioni con ante lisce, ante marroni, doccia a filo pavimento, WC monopezzo, piastrelle grigie, piastrelle in gres porcellanato, pareti bianche, pavimento in gres porcellanato, lavabo integrato, top in superficie solida, pavimento bianco, porta doccia a battente, top bianco, nicchia, un lavabo e mobile bagno sospeso

Immagine di una grande stanza da bagno padronale design con ante lisce, ante in legno chiaro, vasca freestanding, doccia a filo pavimento, piastrelle grigie, pareti bianche, pavimento in gres porcellanato, lavabo sottopiano, top in quarzo composito, pavimento bianco, porta doccia a battente, top bianco, panca da doccia, due lavabi e mobile bagno sospeso

This gorgeous yet compact master bathroom and perfect for a family or couple. The space is efficient and calming, perfect for a relaxing bath. The seamless shower fits perfectly into the style of the space, and with a hidden Infinity Drain, it feels like you are not even in a shower.

Immagine di una stanza da bagno padronale minimalista di medie dimensioni con ante lisce, ante in legno scuro, vasca freestanding, doccia a filo pavimento, WC monopezzo, piastrelle bianche, piastrelle in gres porcellanato, pareti bianche, pavimento in gres porcellanato, lavabo sottopiano, top in quarzo composito, pavimento bianco, porta doccia a battente, top bianco, un lavabo e mobile bagno freestanding

We’ve carefully crafted every inch of this home to bring you something never before seen in this area! Modern front sidewalk and landscape design leads to the architectural stone and cedar front elevation, featuring a contemporary exterior light package, black commercial 9’ window package and 8 foot Art Deco, mahogany door. Additional features found throughout include a two-story foyer that showcases the horizontal metal railings of the oak staircase, powder room with a floating sink and wall-mounted gold faucet and great room with a 10’ ceiling, modern, linear fireplace and 18’ floating hearth, kitchen with extra-thick, double quartz island, full-overlay cabinets with 4 upper horizontal glass-front cabinets, premium Electrolux appliances with convection microwave and 6-burner gas range, a beverage center with floating upper shelves and wine fridge, first-floor owner’s suite with washer/dryer hookup, en-suite with glass, luxury shower, rain can and body sprays, LED back lit mirrors, transom windows, 16’ x 18’ loft, 2nd floor laundry, tankless water heater and uber-modern chandeliers and decorative lighting. Rear yard is fenced and has a storage shed.

This stunning master bathroom started with a creative reconfiguration of space, but it’s the wall of shimmering blue dimensional tile that really makes this a “statement” bathroom.
The homeowners’, parents of two boys, wanted to add a master bedroom and bath onto the main floor of their classic mid-century home. Their objective was to be close to their kids’ rooms, but still have a quiet and private retreat.
To obtain space for the master suite, the construction was designed to add onto the rear of their home. This was done by expanding the interior footprint into their existing outside corner covered patio. To create a sizeable suite, we also utilized the current interior footprint of their existing laundry room, adjacent to the patio. The design also required rebuilding the exterior walls of the kitchen nook which was adjacent to the back porch. Our clients rounded out the updated rear home design by installing all new windows along the back wall of their living and dining rooms.
Once the structure was formed, our design team worked with the homeowners to fill in the space with luxurious elements to form their desired retreat with universal design in mind. The selections were intentional, mixing modern-day comfort and amenities with 1955 architecture.
The shower was planned to be accessible and easy to use at the couple ages in place. Features include a curb-less, walk-in shower with a wide shower door. We also installed two shower fixtures, a handheld unit and showerhead.
To brighten the room without sacrificing privacy, a clearstory window was installed high in the shower and the room is topped off with a skylight.
For ultimate comfort, heated floors were installed below the silvery gray wood-plank floor tiles which run throughout the entire room and into the shower! Additional features include custom cabinetry in rich walnut with horizontal grain and white quartz countertops. In the shower, oversized white subway tiles surround a mermaid-like soft-blue tile niche, and at the vanity the mirrors are surrounded by boomerang-shaped ultra-glossy marine blue tiles. These create a dramatic focal point. Serene and spectacular.

Foto di una stanza da bagno per bambini contemporanea di medie dimensioni con ante lisce, ante in legno chiaro, doccia a filo pavimento, WC sospeso, piastrelle bianche, piastrelle in ceramica, pareti bianche, pavimento con piastrelle in ceramica, lavabo da incasso, top in marmo, pavimento multicolore, top bianco, un lavabo e mobile bagno sospeso
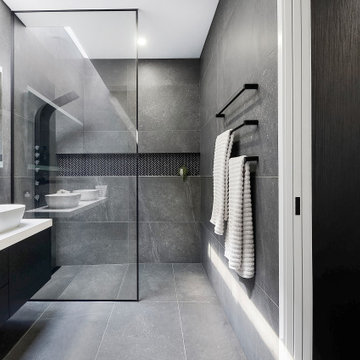
Esempio di una stanza da bagno design con ante lisce, ante nere, doccia a filo pavimento, piastrelle grigie, lavabo a bacinella, pavimento grigio, top bianco, nicchia, due lavabi e mobile bagno sospeso
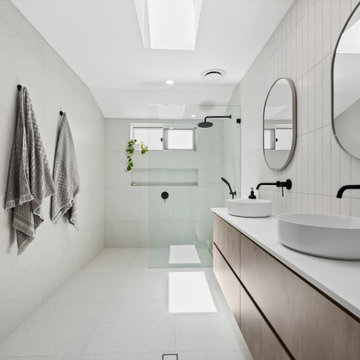
Idee per una grande stanza da bagno con doccia minimalista con piastrelle bianche, piastrelle diamantate, lavabo a bacinella, pavimento grigio, top bianco, ante lisce, ante in legno scuro, doccia a filo pavimento, doccia aperta, nicchia, due lavabi e mobile bagno sospeso
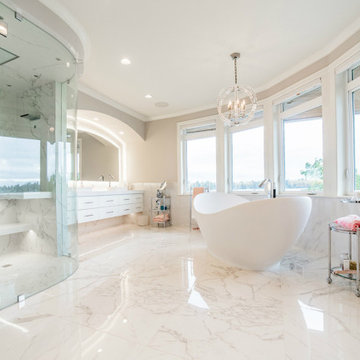
Renewal Remodels and Additions, Puyallup, Washington, 2020 Regional CotY Award Winner, Residential Bath Over $100,000
Idee per una grande stanza da bagno padronale chic con vasca freestanding, WC monopezzo, pareti grigie, lavabo sospeso, due lavabi, mobile bagno sospeso, ante lisce, ante bianche, doccia a filo pavimento, piastrelle bianche, piastrelle in gres porcellanato, top in quarzo composito, pavimento bianco, porta doccia a battente, top bianco e panca da doccia
Idee per una grande stanza da bagno padronale chic con vasca freestanding, WC monopezzo, pareti grigie, lavabo sospeso, due lavabi, mobile bagno sospeso, ante lisce, ante bianche, doccia a filo pavimento, piastrelle bianche, piastrelle in gres porcellanato, top in quarzo composito, pavimento bianco, porta doccia a battente, top bianco e panca da doccia
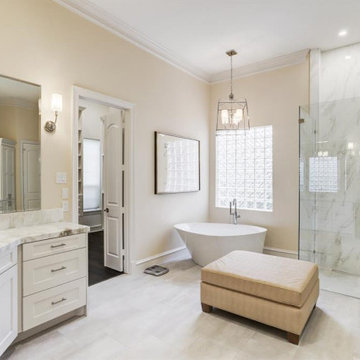
Classic, timeless, elegant...all of these descriptors were considered when designing this home and my, oh, my does it show! Each room of this home features modern silhouettes complimented by high-end tile, accessories, and appliances for the perfect Transitional style living.
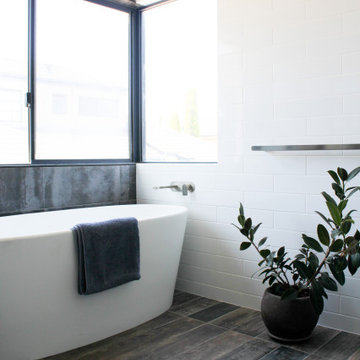
Wall Hung Vanity, Timber Tiles Floor, Subway Wall Tiles, White Subway Tiles, Large Single Vanity, Brushed Nickel Tapware, Brushed Nickel Bathroom Mixers, Bathroom Renovation Sorrento, Nickel Bathroom Tapware, Perth Brushed Nickel Tapware, Dark Blue Vanity, Solid Bath, Stone Bath Tub, Perth Stone Bath Tubs.
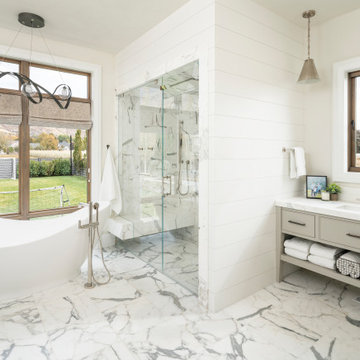
Esempio di un'ampia stanza da bagno padronale country con ante a filo, vasca freestanding, doccia a filo pavimento, piastrelle bianche, piastrelle di marmo, pareti bianche, pavimento in marmo, lavabo sottopiano, top in quarzo composito, pavimento bianco, porta doccia a battente, top bianco e ante grigie
Stanze da Bagno con doccia a filo pavimento e top bianco - Foto e idee per arredare
3