Stanze da Bagno con doccia a filo pavimento e piastrelle grigie - Foto e idee per arredare
Filtra anche per:
Budget
Ordina per:Popolari oggi
61 - 80 di 13.274 foto
1 di 3
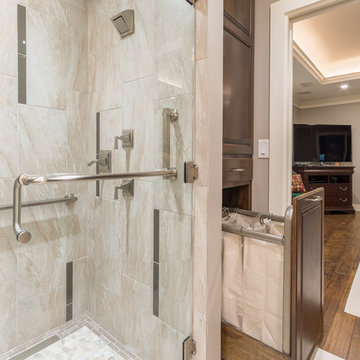
Christopher Davison, AIA
Foto di una stanza da bagno padronale chic di medie dimensioni con lavabo sottopiano, ante con bugna sagomata, ante in legno scuro, top in granito, doccia a filo pavimento, piastrelle grigie, piastrelle di vetro, pareti beige, pavimento in gres porcellanato e lavanderia
Foto di una stanza da bagno padronale chic di medie dimensioni con lavabo sottopiano, ante con bugna sagomata, ante in legno scuro, top in granito, doccia a filo pavimento, piastrelle grigie, piastrelle di vetro, pareti beige, pavimento in gres porcellanato e lavanderia

Photos by Kaity
Foto di una grande stanza da bagno padronale minimal con lavabo rettangolare, ante lisce, ante bianche, vasca freestanding, piastrelle in pietra, pareti bianche, doccia a filo pavimento, WC sospeso e piastrelle grigie
Foto di una grande stanza da bagno padronale minimal con lavabo rettangolare, ante lisce, ante bianche, vasca freestanding, piastrelle in pietra, pareti bianche, doccia a filo pavimento, WC sospeso e piastrelle grigie

Down-to-studs remodel and second floor addition. The original house was a simple plain ranch house with a layout that didn’t function well for the family. We changed the house to a contemporary Mediterranean with an eclectic mix of details. Space was limited by City Planning requirements so an important aspect of the design was to optimize every bit of space, both inside and outside. The living space extends out to functional places in the back and front yards: a private shaded back yard and a sunny seating area in the front yard off the kitchen where neighbors can easily mingle with the family. A Japanese bath off the master bedroom upstairs overlooks a private roof deck which is screened from neighbors’ views by a trellis with plants growing from planter boxes and with lanterns hanging from a trellis above.
Photography by Kurt Manley.
https://saikleyarchitects.com/portfolio/modern-mediterranean/
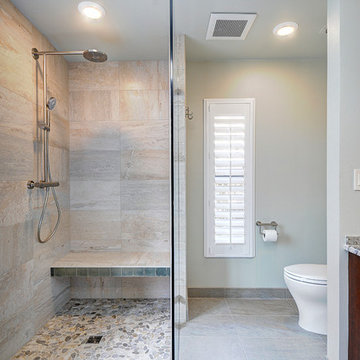
Rickie Agapito, Agapito Online
Esempio di una grande stanza da bagno padronale stile marinaro con lavabo sottopiano, ante lisce, ante in legno bruno, top in granito, vasca freestanding, doccia a filo pavimento, WC a due pezzi, piastrelle grigie, piastrelle in gres porcellanato, pareti bianche e pavimento con piastrelle di ciottoli
Esempio di una grande stanza da bagno padronale stile marinaro con lavabo sottopiano, ante lisce, ante in legno bruno, top in granito, vasca freestanding, doccia a filo pavimento, WC a due pezzi, piastrelle grigie, piastrelle in gres porcellanato, pareti bianche e pavimento con piastrelle di ciottoli

Rising amidst the grand homes of North Howe Street, this stately house has more than 6,600 SF. In total, the home has seven bedrooms, six full bathrooms and three powder rooms. Designed with an extra-wide floor plan (21'-2"), achieved through side-yard relief, and an attached garage achieved through rear-yard relief, it is a truly unique home in a truly stunning environment.
The centerpiece of the home is its dramatic, 11-foot-diameter circular stair that ascends four floors from the lower level to the roof decks where panoramic windows (and views) infuse the staircase and lower levels with natural light. Public areas include classically-proportioned living and dining rooms, designed in an open-plan concept with architectural distinction enabling them to function individually. A gourmet, eat-in kitchen opens to the home's great room and rear gardens and is connected via its own staircase to the lower level family room, mud room and attached 2-1/2 car, heated garage.
The second floor is a dedicated master floor, accessed by the main stair or the home's elevator. Features include a groin-vaulted ceiling; attached sun-room; private balcony; lavishly appointed master bath; tremendous closet space, including a 120 SF walk-in closet, and; an en-suite office. Four family bedrooms and three bathrooms are located on the third floor.
This home was sold early in its construction process.
Nathan Kirkman
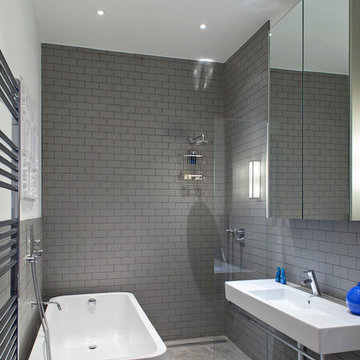
Idee per una stanza da bagno design con lavabo sospeso, vasca freestanding, piastrelle grigie, piastrelle diamantate, pareti grigie e doccia a filo pavimento
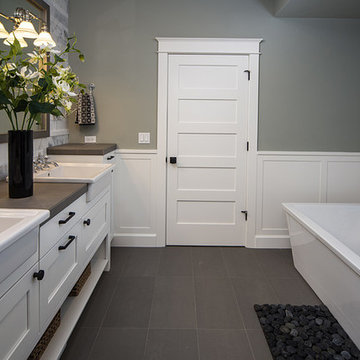
Ispirazione per una stanza da bagno padronale classica con lavabo integrato, ante con riquadro incassato, ante bianche, top piastrellato, doccia a filo pavimento, piastrelle grigie, piastrelle in gres porcellanato, pareti verdi e pavimento con piastrelle in ceramica

Matt Wier
Ispirazione per una stanza da bagno padronale moderna con lavabo sottopiano, ante lisce, ante nere, vasca freestanding, doccia a filo pavimento, piastrelle grigie, pareti bianche e parquet chiaro
Ispirazione per una stanza da bagno padronale moderna con lavabo sottopiano, ante lisce, ante nere, vasca freestanding, doccia a filo pavimento, piastrelle grigie, pareti bianche e parquet chiaro
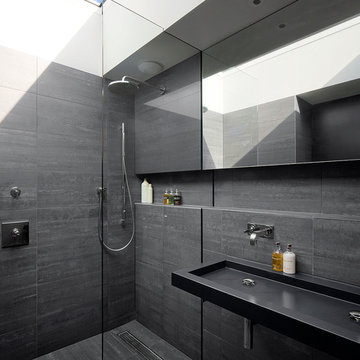
Photographer: Will Pryce
Ispirazione per una stanza da bagno con doccia minimal con lavabo rettangolare, doccia a filo pavimento, piastrelle grigie e pareti grigie
Ispirazione per una stanza da bagno con doccia minimal con lavabo rettangolare, doccia a filo pavimento, piastrelle grigie e pareti grigie
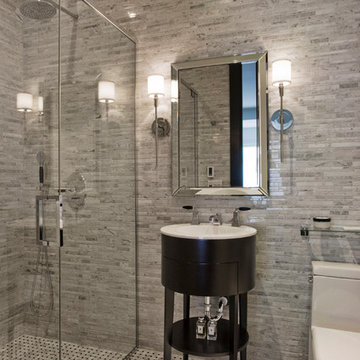
Ispirazione per una stanza da bagno con doccia design di medie dimensioni con ante in legno bruno, doccia a filo pavimento, piastrelle grigie, piastrelle a listelli, pavimento con piastrelle a mosaico, WC monopezzo, pareti grigie, lavabo integrato, pavimento multicolore, porta doccia a battente e ante lisce
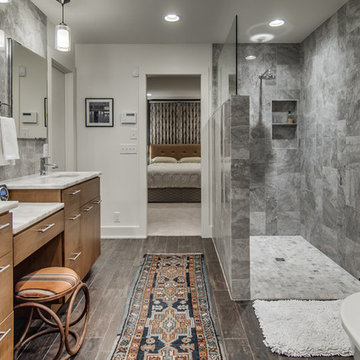
Showcase Photographers
Foto di una stanza da bagno padronale moderna con vasca freestanding, doccia a filo pavimento, piastrelle grigie e pareti beige
Foto di una stanza da bagno padronale moderna con vasca freestanding, doccia a filo pavimento, piastrelle grigie e pareti beige

Brittany M. Powell
Foto di una piccola stanza da bagno minimalista con lavabo integrato, ante lisce, ante in legno scuro, vasca freestanding, doccia a filo pavimento, WC sospeso, piastrelle grigie, piastrelle di vetro, pareti bianche e pavimento in gres porcellanato
Foto di una piccola stanza da bagno minimalista con lavabo integrato, ante lisce, ante in legno scuro, vasca freestanding, doccia a filo pavimento, WC sospeso, piastrelle grigie, piastrelle di vetro, pareti bianche e pavimento in gres porcellanato

The goal of this project was to upgrade the builder grade finishes and create an ergonomic space that had a contemporary feel. This bathroom transformed from a standard, builder grade bathroom to a contemporary urban oasis. This was one of my favorite projects, I know I say that about most of my projects but this one really took an amazing transformation. By removing the walls surrounding the shower and relocating the toilet it visually opened up the space. Creating a deeper shower allowed for the tub to be incorporated into the wet area. Adding a LED panel in the back of the shower gave the illusion of a depth and created a unique storage ledge. A custom vanity keeps a clean front with different storage options and linear limestone draws the eye towards the stacked stone accent wall.
Houzz Write Up: https://www.houzz.com/magazine/inside-houzz-a-chopped-up-bathroom-goes-streamlined-and-swank-stsetivw-vs~27263720
The layout of this bathroom was opened up to get rid of the hallway effect, being only 7 foot wide, this bathroom needed all the width it could muster. Using light flooring in the form of natural lime stone 12x24 tiles with a linear pattern, it really draws the eye down the length of the room which is what we needed. Then, breaking up the space a little with the stone pebble flooring in the shower, this client enjoyed his time living in Japan and wanted to incorporate some of the elements that he appreciated while living there. The dark stacked stone feature wall behind the tub is the perfect backdrop for the LED panel, giving the illusion of a window and also creates a cool storage shelf for the tub. A narrow, but tasteful, oval freestanding tub fit effortlessly in the back of the shower. With a sloped floor, ensuring no standing water either in the shower floor or behind the tub, every thought went into engineering this Atlanta bathroom to last the test of time. With now adequate space in the shower, there was space for adjacent shower heads controlled by Kohler digital valves. A hand wand was added for use and convenience of cleaning as well. On the vanity are semi-vessel sinks which give the appearance of vessel sinks, but with the added benefit of a deeper, rounded basin to avoid splashing. Wall mounted faucets add sophistication as well as less cleaning maintenance over time. The custom vanity is streamlined with drawers, doors and a pull out for a can or hamper.
A wonderful project and equally wonderful client. I really enjoyed working with this client and the creative direction of this project.
Brushed nickel shower head with digital shower valve, freestanding bathtub, curbless shower with hidden shower drain, flat pebble shower floor, shelf over tub with LED lighting, gray vanity with drawer fronts, white square ceramic sinks, wall mount faucets and lighting under vanity. Hidden Drain shower system. Atlanta Bathroom.
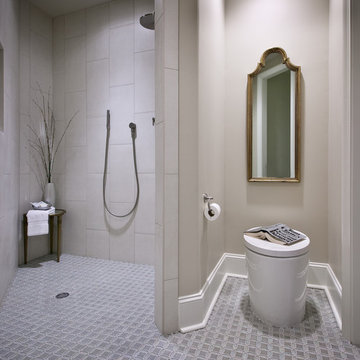
Immagine di una stanza da bagno minimal con piastrelle a mosaico, lavabo sottopiano, WC monopezzo, pareti beige, pavimento con piastrelle a mosaico, doccia a filo pavimento e piastrelle grigie

Foto di una grande stanza da bagno padronale country con ante in stile shaker, ante in legno bruno, vasca sottopiano, doccia a filo pavimento, WC monopezzo, piastrelle grigie, piastrelle in ceramica, pareti grigie, pavimento in gres porcellanato, lavabo sottopiano, top in quarzo composito, pavimento grigio e doccia aperta

Photography: Philip Ennis Productions.
Immagine di una grande stanza da bagno padronale moderna con ante lisce, ante grigie, piastrelle grigie, pareti bianche, pavimento in marmo, top in marmo, WC a due pezzi, piastrelle diamantate, doccia a filo pavimento e lavabo a bacinella
Immagine di una grande stanza da bagno padronale moderna con ante lisce, ante grigie, piastrelle grigie, pareti bianche, pavimento in marmo, top in marmo, WC a due pezzi, piastrelle diamantate, doccia a filo pavimento e lavabo a bacinella

The Cleary Company, Columbus, Ohio, 2020 Regional CotY Award Winner, Residential Bath $25,000 to $50,000
Esempio di una grande stanza da bagno padronale tradizionale con ante con riquadro incassato, ante nere, doccia a filo pavimento, WC monopezzo, piastrelle grigie, pareti grigie, lavabo sottopiano, top in granito, pavimento multicolore, porta doccia a battente, top bianco, panca da doccia, due lavabi e mobile bagno freestanding
Esempio di una grande stanza da bagno padronale tradizionale con ante con riquadro incassato, ante nere, doccia a filo pavimento, WC monopezzo, piastrelle grigie, pareti grigie, lavabo sottopiano, top in granito, pavimento multicolore, porta doccia a battente, top bianco, panca da doccia, due lavabi e mobile bagno freestanding

High-quality fittings included a feature period style basin mixer by Phoenix, a beautiful Timberline vanity and a polished concrete basin. Natural stone hexagon tiles are eye-catching in the large walk-in shower along with a recess for shower products, and a heated towel ladder. Lastly, the guest powder room was upgraded to compliment the new ensuite. Inside, the stone tiles and walk-in shower give the ensuite a natural and spacious feel - a huge improvement on the bathroom’s previous condition.
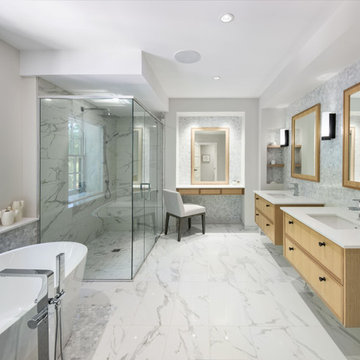
Photolux Studios
Immagine di una stanza da bagno padronale contemporanea con ante in legno chiaro, vasca freestanding, doccia a filo pavimento, piastrelle grigie, piastrelle bianche, lavabo sottopiano, pavimento bianco e top bianco
Immagine di una stanza da bagno padronale contemporanea con ante in legno chiaro, vasca freestanding, doccia a filo pavimento, piastrelle grigie, piastrelle bianche, lavabo sottopiano, pavimento bianco e top bianco

Esempio di una grande stanza da bagno padronale mediterranea con ante lisce, ante bianche, vasca da incasso, WC a due pezzi, piastrelle grigie, piastrelle di marmo, pareti bianche, pavimento in marmo, lavabo a consolle, pavimento grigio, top bianco, un lavabo, mobile bagno sospeso, travi a vista, doccia a filo pavimento e porta doccia scorrevole
Stanze da Bagno con doccia a filo pavimento e piastrelle grigie - Foto e idee per arredare
4