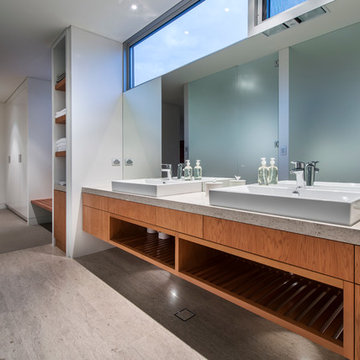Stanze da Bagno con doccia a filo pavimento e pavimento in travertino - Foto e idee per arredare
Filtra anche per:
Budget
Ordina per:Popolari oggi
101 - 120 di 1.183 foto
1 di 3
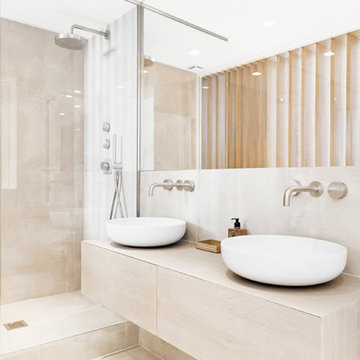
Carl Diner
Immagine di una stanza da bagno padronale minimal di medie dimensioni con doccia a filo pavimento, WC a due pezzi, piastrelle beige, piastrelle bianche, pareti beige, pavimento in travertino, lavabo a bacinella e top piastrellato
Immagine di una stanza da bagno padronale minimal di medie dimensioni con doccia a filo pavimento, WC a due pezzi, piastrelle beige, piastrelle bianche, pareti beige, pavimento in travertino, lavabo a bacinella e top piastrellato
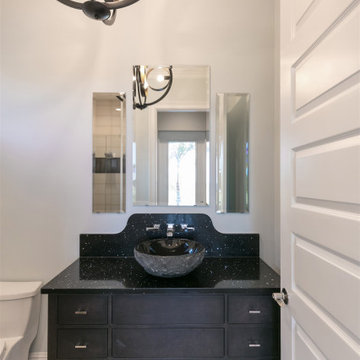
Pool bath includes shower with stone floor shower
Esempio di una stanza da bagno con doccia design di medie dimensioni con consolle stile comò, ante in legno bruno, doccia a filo pavimento, piastrelle beige, pareti beige, pavimento in travertino, lavabo a bacinella, top in granito, pavimento beige, porta doccia a battente, top nero, un lavabo e mobile bagno freestanding
Esempio di una stanza da bagno con doccia design di medie dimensioni con consolle stile comò, ante in legno bruno, doccia a filo pavimento, piastrelle beige, pareti beige, pavimento in travertino, lavabo a bacinella, top in granito, pavimento beige, porta doccia a battente, top nero, un lavabo e mobile bagno freestanding
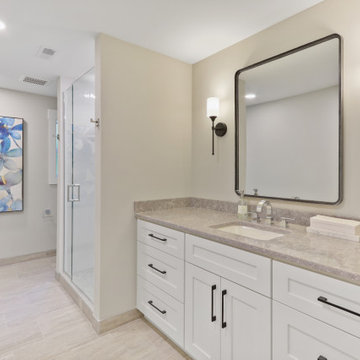
`guest bath, with travertine floors, granite counter, white shaker cabinets, subway tiled shower, black sconce lights & black metal square mirror
Esempio di una grande stanza da bagno con doccia country con ante in stile shaker, ante bianche, doccia a filo pavimento, WC monopezzo, pareti grigie, pavimento in travertino, lavabo sottopiano, top in quarzo composito, pavimento grigio, porta doccia a battente, top bianco, nicchia, un lavabo e mobile bagno incassato
Esempio di una grande stanza da bagno con doccia country con ante in stile shaker, ante bianche, doccia a filo pavimento, WC monopezzo, pareti grigie, pavimento in travertino, lavabo sottopiano, top in quarzo composito, pavimento grigio, porta doccia a battente, top bianco, nicchia, un lavabo e mobile bagno incassato
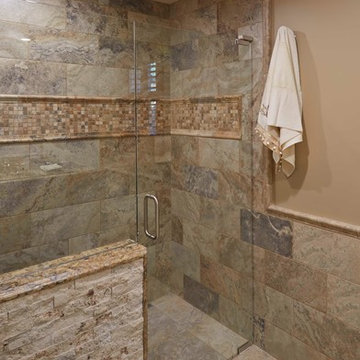
Immagine di una stanza da bagno padronale classica di medie dimensioni con lavabo sottopiano, consolle stile comò, ante grigie, top in quarzo composito, doccia a filo pavimento, WC monopezzo, piastrelle beige, piastrelle in pietra, pareti beige e pavimento in travertino
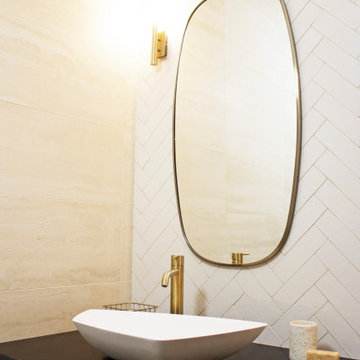
Ispirazione per una stanza da bagno padronale design di medie dimensioni con ante lisce, ante in legno bruno, doccia a filo pavimento, piastrelle in travertino, pavimento in travertino, lavabo da incasso, top in marmo, pavimento beige, top nero, un lavabo e mobile bagno freestanding

If the exterior of a house is its face the interior is its heart.
The house designed in the hacienda style was missing the matching interior.
We created a wonderful combination of Spanish color scheme and materials with amazing distressed wood rustic vanity and wrought iron fixtures.
The floors are made of 4 different sized chiseled edge travertine and the wall tiles are 4"x8" travertine subway tiles.
A full sized exterior shower system made out of copper is installed out the exterior of the tile to act as a center piece for the shower.
The huge double sink reclaimed wood vanity with matching mirrors and light fixtures are there to provide the "old world" look and feel.
Notice there is no dam for the shower pan, the shower is a step down, by that design you eliminate the need for the nuisance of having a step up acting as a dam.
Photography: R / G Photography
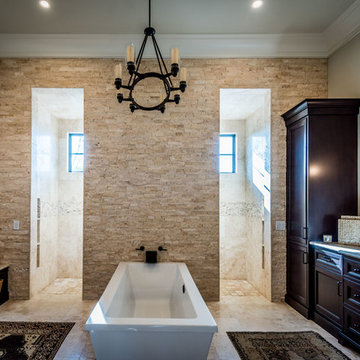
The designer was going for a soft, comfortable, but elegant coastal home look ... and she got it just right in this master bathroom. The free standing tub is framed by the striking split face stack stone travertine wall - absolutely gorgeous. Behind the stacked wall is a walk-in shower with lots of room and sunlight. The sun coming in actually warms the floor. We have Ivory travertine floors for the bathroom and shower walls and a 4 x 4 travertine for the shower floor. The bathroom vanity tops are a polished seashell limestone, a natural seashell limestone, made with Shell Reef. The same limestone is on the bench tops. What a great job of pulling all these details together.

Travertin cendré
Meuble Modulnova
Plafond vieux bois
Foto di una stanza da bagno con doccia rustica di medie dimensioni con ante grigie, doccia a filo pavimento, piastrelle grigie, lastra di pietra, pavimento in travertino, lavabo da incasso, top in pietra calcarea, pareti marroni e doccia aperta
Foto di una stanza da bagno con doccia rustica di medie dimensioni con ante grigie, doccia a filo pavimento, piastrelle grigie, lastra di pietra, pavimento in travertino, lavabo da incasso, top in pietra calcarea, pareti marroni e doccia aperta
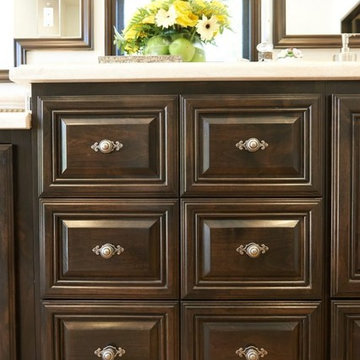
Ispirazione per un'ampia stanza da bagno padronale tradizionale con lavabo sottopiano, ante con bugna sagomata, ante in legno bruno, top in pietra calcarea, vasca da incasso, doccia a filo pavimento, WC a due pezzi, piastrelle beige, piastrelle in pietra, pareti beige e pavimento in travertino
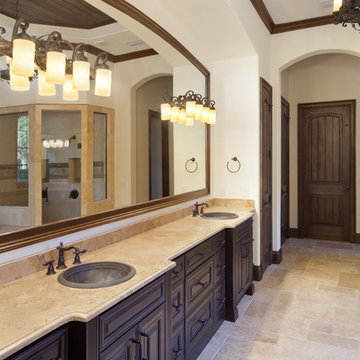
The master bathroom in Villa Hernandez features a wood plank ceiling framed by dark trim and a stately iron chandelier. Photo by Harvey Smith
Idee per una grande stanza da bagno padronale mediterranea con lavabo da incasso, ante con bugna sagomata, ante in legno bruno, top in granito, doccia a filo pavimento, WC monopezzo, piastrelle in pietra, pareti beige e pavimento in travertino
Idee per una grande stanza da bagno padronale mediterranea con lavabo da incasso, ante con bugna sagomata, ante in legno bruno, top in granito, doccia a filo pavimento, WC monopezzo, piastrelle in pietra, pareti beige e pavimento in travertino
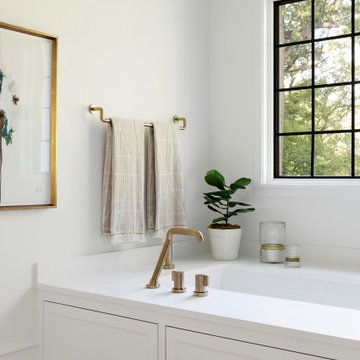
This beautiful French Provincial home is set on 10 acres, nestled perfectly in the oak trees. The original home was built in 1974 and had two large additions added; a great room in 1990 and a main floor master suite in 2001. This was my dream project: a full gut renovation of the entire 4,300 square foot home! I contracted the project myself, and we finished the interior remodel in just six months. The exterior received complete attention as well. The 1970s mottled brown brick went white to completely transform the look from dated to classic French. Inside, walls were removed and doorways widened to create an open floor plan that functions so well for everyday living as well as entertaining. The white walls and white trim make everything new, fresh and bright. It is so rewarding to see something old transformed into something new, more beautiful and more functional.
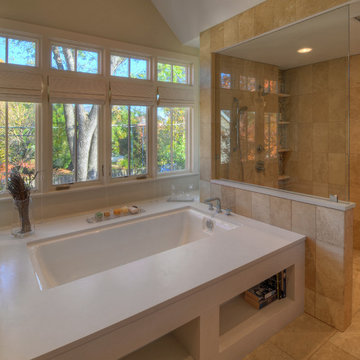
Engineered Quartz is used on the tub deck, apron and built-n shelves.
DW Ricks Architects + Associates
Ispirazione per una grande stanza da bagno padronale design con lavabo sottopiano, ante lisce, ante in legno bruno, top in quarzo composito, vasca sottopiano, doccia a filo pavimento, WC monopezzo, piastrelle marroni, piastrelle in pietra, pareti marroni e pavimento in travertino
Ispirazione per una grande stanza da bagno padronale design con lavabo sottopiano, ante lisce, ante in legno bruno, top in quarzo composito, vasca sottopiano, doccia a filo pavimento, WC monopezzo, piastrelle marroni, piastrelle in pietra, pareti marroni e pavimento in travertino
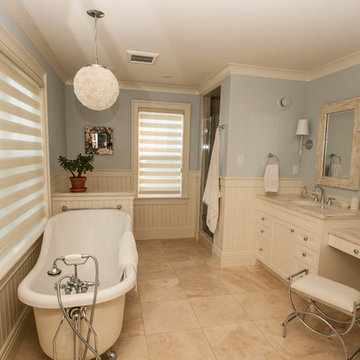
This beautifully designed master bathroom gives the appeal of the beach house with it's style and soft colors.
Idee per una stanza da bagno padronale classica di medie dimensioni con lavabo sottopiano, ante con riquadro incassato, ante bianche, top in superficie solida, vasca freestanding, doccia a filo pavimento, WC monopezzo, piastrelle beige, piastrelle in pietra, pareti blu, pavimento in travertino, pavimento beige e porta doccia a battente
Idee per una stanza da bagno padronale classica di medie dimensioni con lavabo sottopiano, ante con riquadro incassato, ante bianche, top in superficie solida, vasca freestanding, doccia a filo pavimento, WC monopezzo, piastrelle beige, piastrelle in pietra, pareti blu, pavimento in travertino, pavimento beige e porta doccia a battente
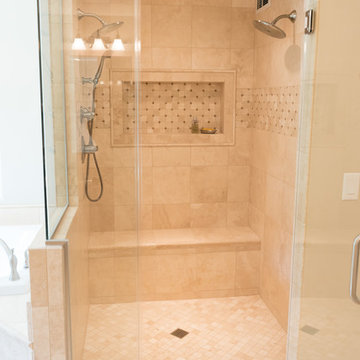
In this gorgeous bathroom we installed beautiful travertine tile everywhere and accented it with travertine mosaics. Everything is 100% waterproof and professionally installed by our own Certified Tile Installer.
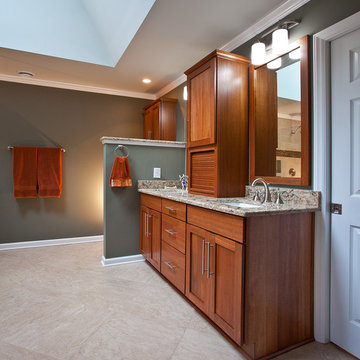
Ray Strawbridge Commercial Photography
This beautiful master bathroom remodel contains an accessible shower stall. The beautiful Showplace lyptus cabinetry is highlighted by a quartz countertop. The appliance garage makes everything within reach while keeping it out of sight.
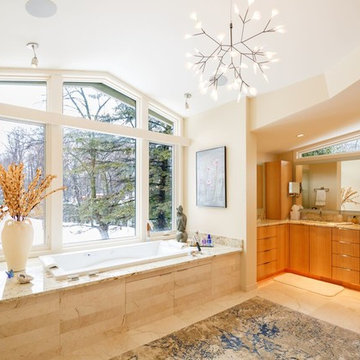
Photos: Wildenauer Photography
Idee per un'ampia stanza da bagno padronale design con ante lisce, ante in legno chiaro, vasca da incasso, doccia a filo pavimento, bidè, piastrelle beige, lastra di pietra, pareti bianche, pavimento in travertino, lavabo sottopiano e top in granito
Idee per un'ampia stanza da bagno padronale design con ante lisce, ante in legno chiaro, vasca da incasso, doccia a filo pavimento, bidè, piastrelle beige, lastra di pietra, pareti bianche, pavimento in travertino, lavabo sottopiano e top in granito

The linen closet from the hallway and bathroom was removed and the vanity area was decreased to allow room for an intimate-sized sauna.
• This change also gave room for a larger shower area
o Superior main showerhead
o Rain head from ceiling
o Hand-held shower for seated comfort
o Independent volume controls for multiple users/functions o Grab bars to aid for stability and seated functions
o Teak bench to add warmth and ability to sit while bathing
• Curbless entry and sliding door system delivers ease of access in the event of any physical limitations.
• Cherry cabinetry and vein-cut travertine chosen for warmth and organic qualities – creating a natural spa-like atmosphere.
• The bright characteristics of the Nordic white spruce sauna contrast for appreciated cleanliness.
• Ease of access for any physical limitations with new curb-less shower entry & sliding enclosure
• Additional storage designed with elegance in mind
o Recessed medicine cabinets into custom wainscot surround
o Custom-designed makeup vanity with a tip-up top for easy access and a mirror
o Vanities include pullouts for hair appliances and small toiletries
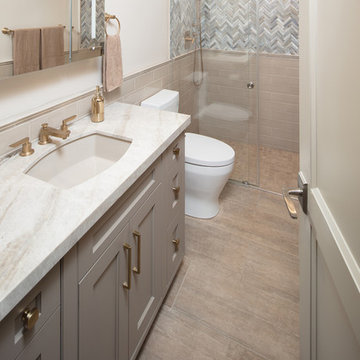
Classy Coastal
Interior Design by Kepler Design
General Contractor: Mountain Pacific Builders
Custom Cabinetry: Plato Woodwork
Photography: Elliott Johnson
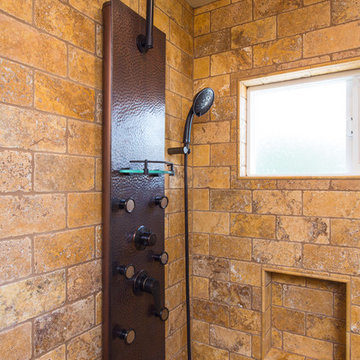
If the exterior of a house is its face the interior is its heart.
The house designed in the hacienda style was missing the matching interior.
We created a wonderful combination of Spanish color scheme and materials with amazing distressed wood rustic vanity and wrought iron fixtures.
The floors are made of 4 different sized chiseled edge travertine and the wall tiles are 4"x8" travertine subway tiles.
A full sized exterior shower system made out of copper is installed out the exterior of the tile to act as a center piece for the shower.
The huge double sink reclaimed wood vanity with matching mirrors and light fixtures are there to provide the "old world" look and feel.
Notice there is no dam for the shower pan, the shower is a step down, by that design you eliminate the need for the nuisance of having a step up acting as a dam.
Photography: R / G Photography
Stanze da Bagno con doccia a filo pavimento e pavimento in travertino - Foto e idee per arredare
6
