Stanze da Bagno con doccia a filo pavimento e pavimento in travertino - Foto e idee per arredare
Filtra anche per:
Budget
Ordina per:Popolari oggi
241 - 260 di 1.183 foto
1 di 3
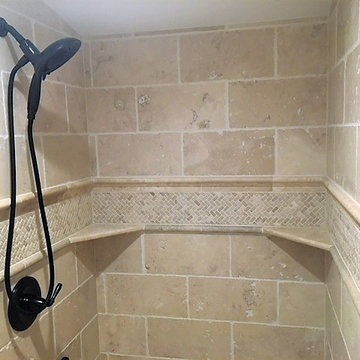
This ADA compliant bath is both pretty and functional. The open vanity will allow for future wheelchair use. An open niche with shelves provides easy access for frequently used items, while a nearby cabinet offers storage space to keep TP, towels, and other necessities close at hand.
The 7' x 42" roll-in shower is barrier free, and spacious enough to accommodate a caretaker tending to an elderly bather. Shampoo shelves made by the tile installer are incorporated into the liner trim tiles. The herringbone mosaic tiles on the shower border and floor update the traditional elements of the rest of the bath, as does the leather finish countertop.
Budget savers included purchasing the tile and prefab countertops at a store close-out sale, and using white IKEA cabinets throughout. Using a hand-held shower on a bracket eliminated the need for a second stationary showerhead and diverter, saving on plumbing costs, as well.
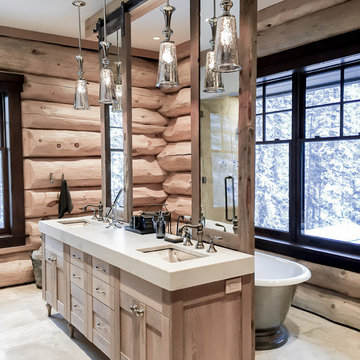
Immagine di una grande stanza da bagno padronale rustica con ante con riquadro incassato, ante in legno chiaro, vasca freestanding, doccia a filo pavimento, WC monopezzo, piastrelle beige, piastrelle in pietra, pavimento in travertino, lavabo sottopiano e top in granito
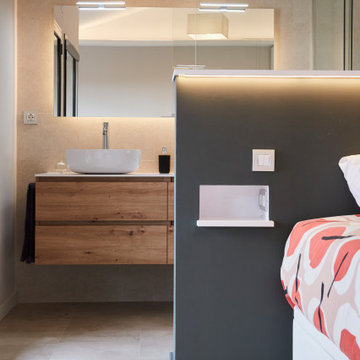
Dormitorio con baño acristalado en suite
Ispirazione per una stanza da bagno padronale design di medie dimensioni con consolle stile comò, ante bianche, doccia a filo pavimento, WC monopezzo, piastrelle beige, piastrelle in ceramica, pareti beige, pavimento in travertino, lavabo a bacinella, top in superficie solida, pavimento beige, porta doccia scorrevole, nicchia, due lavabi e mobile bagno sospeso
Ispirazione per una stanza da bagno padronale design di medie dimensioni con consolle stile comò, ante bianche, doccia a filo pavimento, WC monopezzo, piastrelle beige, piastrelle in ceramica, pareti beige, pavimento in travertino, lavabo a bacinella, top in superficie solida, pavimento beige, porta doccia scorrevole, nicchia, due lavabi e mobile bagno sospeso
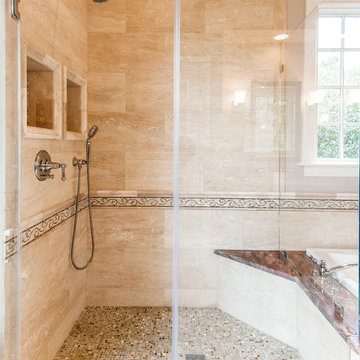
Master bathroom remodel with a curbless shower, air massage tub, granite countertop with matching tub deck top. Tiled using natural stone materials.
Foto di una grande stanza da bagno padronale chic con vasca da incasso, doccia a filo pavimento, piastrelle beige, piastrelle in pietra, pareti beige, pavimento in travertino, lavabo sottopiano e top in granito
Foto di una grande stanza da bagno padronale chic con vasca da incasso, doccia a filo pavimento, piastrelle beige, piastrelle in pietra, pareti beige, pavimento in travertino, lavabo sottopiano e top in granito
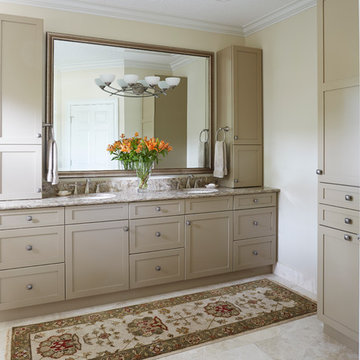
Mike Kaskel Photography
Idee per una grande stanza da bagno padronale chic con ante in stile shaker, ante beige, doccia a filo pavimento, WC a due pezzi, piastrelle beige, piastrelle in pietra, pareti beige, pavimento in travertino, top in quarzo composito e lavabo sottopiano
Idee per una grande stanza da bagno padronale chic con ante in stile shaker, ante beige, doccia a filo pavimento, WC a due pezzi, piastrelle beige, piastrelle in pietra, pareti beige, pavimento in travertino, top in quarzo composito e lavabo sottopiano
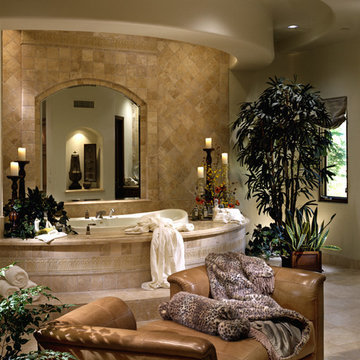
Inspiring Home Decor with Sofas by Fratantoni Interior Designers!!
Find more home decor inspirations by following our Pinterest, Twitter, Instagram, and Facebook!!
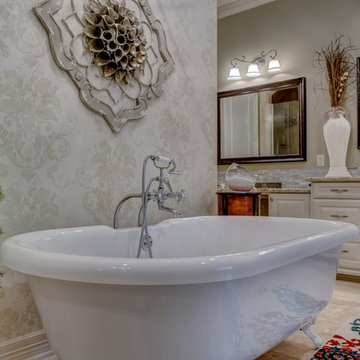
Idee per una stanza da bagno padronale chic di medie dimensioni con ante con bugna sagomata, ante bianche, vasca con piedi a zampa di leone, doccia a filo pavimento, WC a due pezzi, pareti beige, pavimento in travertino, lavabo sottopiano, top in granito, pavimento beige e doccia aperta
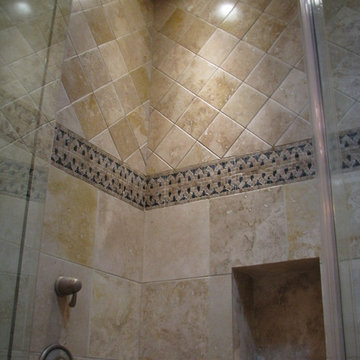
This bathroom was old and non-functional prior to this total update. The original shower was closed by solid walls giving it a cave-like feel. Now it is open and functional.
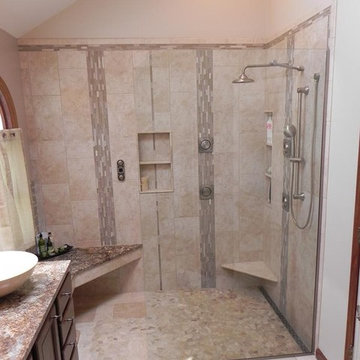
Project completed by SRW Contracting Inc. in Washington County just south of Pittsburgh, PA
Esempio di una grande stanza da bagno padronale tradizionale con lavabo a bacinella, ante con bugna sagomata, ante in legno bruno, top in granito, doccia a filo pavimento, WC monopezzo, piastrelle beige, piastrelle in ceramica, pareti beige e pavimento in travertino
Esempio di una grande stanza da bagno padronale tradizionale con lavabo a bacinella, ante con bugna sagomata, ante in legno bruno, top in granito, doccia a filo pavimento, WC monopezzo, piastrelle beige, piastrelle in ceramica, pareti beige e pavimento in travertino
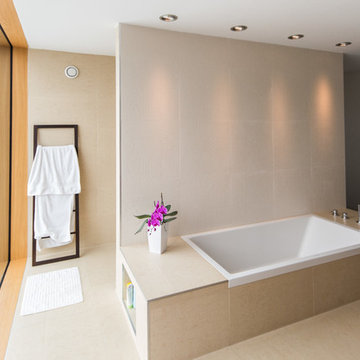
Esempio di una grande stanza da bagno contemporanea con lavabo a bacinella, vasca da incasso, doccia a filo pavimento, piastrelle beige, piastrelle in pietra, pareti beige e pavimento in travertino
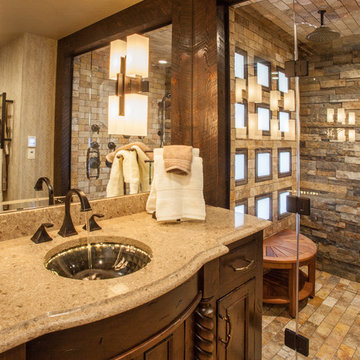
Dan Rockafellow Photography
Esempio di una stanza da bagno padronale rustica di medie dimensioni con ante con riquadro incassato, ante in legno bruno, doccia a filo pavimento, WC a due pezzi, piastrelle beige, piastrelle in pietra, pareti beige, pavimento in travertino, lavabo sottopiano e top in quarzo composito
Esempio di una stanza da bagno padronale rustica di medie dimensioni con ante con riquadro incassato, ante in legno bruno, doccia a filo pavimento, WC a due pezzi, piastrelle beige, piastrelle in pietra, pareti beige, pavimento in travertino, lavabo sottopiano e top in quarzo composito
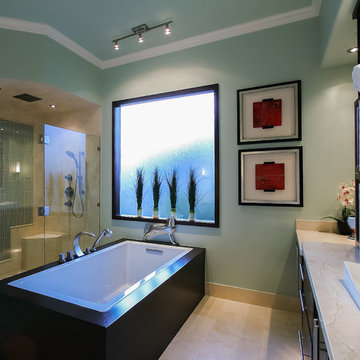
Immagine di una stanza da bagno padronale minimalista di medie dimensioni con lavabo a bacinella, ante di vetro, ante in legno bruno, top in marmo, vasca freestanding, doccia a filo pavimento, WC a due pezzi, piastrelle beige, pareti verdi e pavimento in travertino
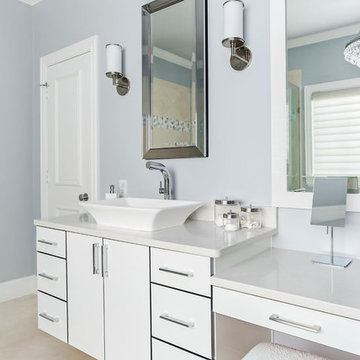
Cabinetry: The frameless cabinetry are from Crestwood Cabinetry, with a Cortona door style, in a finish of White. The medicine cabinets are a Robert Metallique recessed into the wall with a Polished Chrome frame
Countertops: The countertops are a 3cm marble.
Tile: All from Renaissance Tile, beginning with the floor, we have a 16x16 Clair honed limestone installed in a brick lay. Then, in the “rug” pattern in front of tub, we have a ½”x ½” Cobblestone White marble as a border, and the 16x16 Clair honed limestone inside. On the shower walls, we have a 16x16 Clair honed limestone in a diagonal lay up the wall, and a Cobblestones 1 ½” hexagon marble tile as a 12” band and inside the shampoo box. Lastly, we have the Cobblestones 1 ½” hexagon in a straight lay on the shower floor.
Fixtures and Fittings: From Victoria & Albert, we have Ravello 60 basin sinks, TU16-PC vanity faucets, and a Ravello tub. From Rohl, we have a Lombardia thermostatic trim, 4 ½” Ocean4-GOM w/arm and flange, traditional shower head, Jaclo 30” rain shower arm, and Lombardia volume controls, all in Polished Chrome. The commode is a Toto Neorest 500 in cotton. The accessories all from Rohl include: robe hooks, towel rings, towel bars, toilet paper holder, all in Polished Chrome.
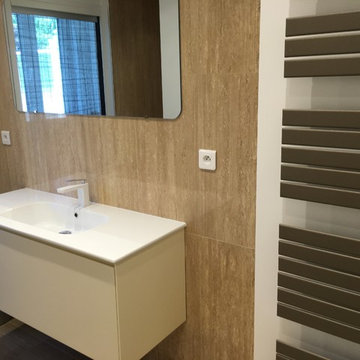
Ispirazione per un'ampia stanza da bagno padronale minimalista con ante lisce, ante bianche, doccia a filo pavimento, WC sospeso, piastrelle beige, pareti beige, lavabo a consolle, top in superficie solida, piastrelle in pietra e pavimento in travertino
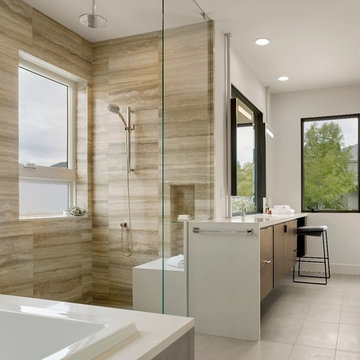
Larson Shores Architecture + Interiors
www.larsonshores.com
Foto di una grande stanza da bagno padronale design con ante lisce, ante in legno bruno, vasca da incasso, doccia a filo pavimento, piastrelle beige, piastrelle in pietra, pareti bianche, pavimento in travertino, lavabo sottopiano e top in quarzo composito
Foto di una grande stanza da bagno padronale design con ante lisce, ante in legno bruno, vasca da incasso, doccia a filo pavimento, piastrelle beige, piastrelle in pietra, pareti bianche, pavimento in travertino, lavabo sottopiano e top in quarzo composito
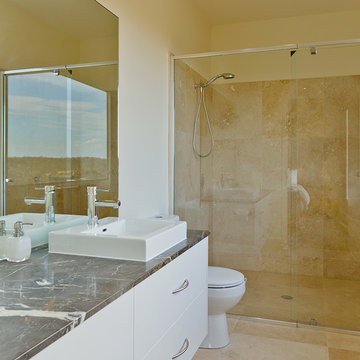
Immagine di una stanza da bagno padronale moderna con ante lisce, ante bianche, doccia a filo pavimento, WC monopezzo, piastrelle beige, piastrelle in pietra, pareti beige, pavimento in travertino, lavabo da incasso e top in marmo
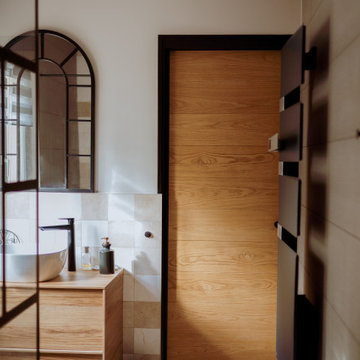
L'ancienne salle de bain de la suite parentale a laissé place au nouveau dressing. Une ouverture dans le mur attenant à une seconde chambre, de très grande taille a été créé. De ce fait la chambre attenante (amis) a été scindé en deux afin de pouvoir créer une belle salle d'eau avec WC indépendant. En enfilade avec le dressing cet espace est réservé uniquement à la suite parentale.

The linen closet from the hallway and bathroom was removed and the vanity area was decreased to allow room for an intimate-sized sauna.
• This change also gave room for a larger shower area
o Superior main showerhead
o Rain head from ceiling
o Hand-held shower for seated comfort
o Independent volume controls for multiple users/functions o Grab bars to aid for stability and seated functions
o Teak bench to add warmth and ability to sit while bathing
• Curbless entry and sliding door system delivers ease of access in the event of any physical limitations.
• Cherry cabinetry and vein-cut travertine chosen for warmth and organic qualities – creating a natural spa-like atmosphere.
• The bright characteristics of the Nordic white spruce sauna contrast for appreciated cleanliness.
• Ease of access for any physical limitations with new curb-less shower entry & sliding enclosure
• Additional storage designed with elegance in mind
o Recessed medicine cabinets into custom wainscot surround
o Custom-designed makeup vanity with a tip-up top for easy access and a mirror
o Vanities include pullouts for hair appliances and small toiletries
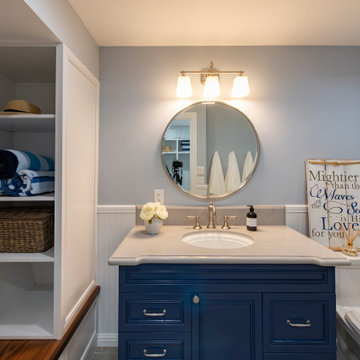
Pool bathroom in a transitional home. 3 Generations share this luxurious bathroom, complete with a wood bench for leaving your clothes, hidden storage and paneled walls. Custom vanity and countertop design elevate this pool bathroom.
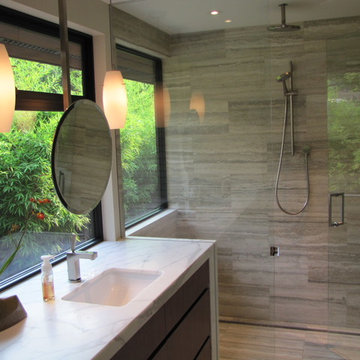
Study Bathroom, travetine in the shower, Calcatta on the counter top.
Ispirazione per un'ampia stanza da bagno con doccia moderna con ante lisce, ante in legno scuro, doccia a filo pavimento, piastrelle in travertino, pavimento in travertino, lavabo sottopiano, top in marmo e porta doccia a battente
Ispirazione per un'ampia stanza da bagno con doccia moderna con ante lisce, ante in legno scuro, doccia a filo pavimento, piastrelle in travertino, pavimento in travertino, lavabo sottopiano, top in marmo e porta doccia a battente
Stanze da Bagno con doccia a filo pavimento e pavimento in travertino - Foto e idee per arredare
13