Stanze da Bagno con doccia a filo pavimento e lavabo sottopiano - Foto e idee per arredare
Filtra anche per:
Budget
Ordina per:Popolari oggi
101 - 120 di 24.460 foto
1 di 3
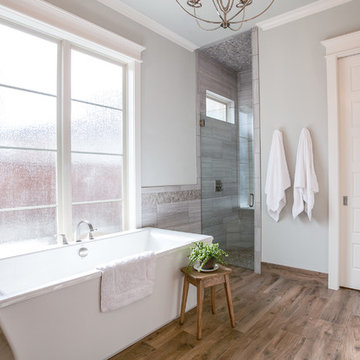
Ariana Miller with ANM Photography. www.anmphoto.com
Foto di una grande stanza da bagno padronale country con ante in stile shaker, vasca freestanding, doccia a filo pavimento, piastrelle grigie, piastrelle di cemento, pareti grigie, pavimento con piastrelle in ceramica, lavabo sottopiano, top in marmo e ante bianche
Foto di una grande stanza da bagno padronale country con ante in stile shaker, vasca freestanding, doccia a filo pavimento, piastrelle grigie, piastrelle di cemento, pareti grigie, pavimento con piastrelle in ceramica, lavabo sottopiano, top in marmo e ante bianche
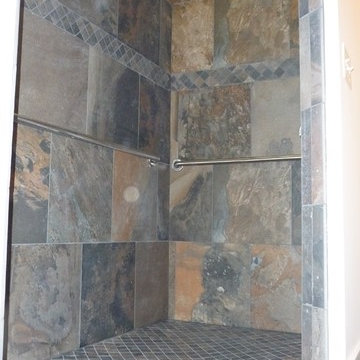
The second bedroom suite was built for an elderly parent. Note the curb less shower with no door
Immagine di una stanza da bagno con doccia stile americano con ante lisce, ante in legno bruno, doccia a filo pavimento, WC a due pezzi, piastrelle multicolore, piastrelle in ceramica, pavimento con piastrelle in ceramica, lavabo sottopiano e top in granito
Immagine di una stanza da bagno con doccia stile americano con ante lisce, ante in legno bruno, doccia a filo pavimento, WC a due pezzi, piastrelle multicolore, piastrelle in ceramica, pavimento con piastrelle in ceramica, lavabo sottopiano e top in granito

Saari & Forrai Photography
MSI Custom Homes, LLC
Idee per una grande stanza da bagno padronale country con ante in stile shaker, ante bianche, vasca con piedi a zampa di leone, pistrelle in bianco e nero, pareti grigie, pavimento in marmo, lavabo sottopiano, top in marmo, pavimento bianco, top bianco, toilette, un lavabo, mobile bagno incassato, doccia a filo pavimento, porta doccia a battente e soffitto a volta
Idee per una grande stanza da bagno padronale country con ante in stile shaker, ante bianche, vasca con piedi a zampa di leone, pistrelle in bianco e nero, pareti grigie, pavimento in marmo, lavabo sottopiano, top in marmo, pavimento bianco, top bianco, toilette, un lavabo, mobile bagno incassato, doccia a filo pavimento, porta doccia a battente e soffitto a volta
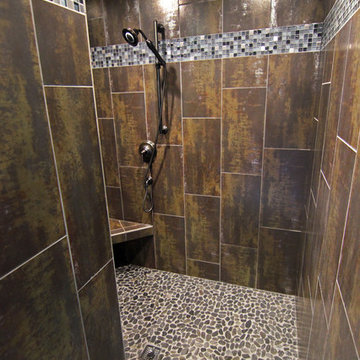
Idee per una stanza da bagno padronale country di medie dimensioni con lavabo sottopiano, ante lisce, ante in legno bruno, top in quarzo composito, doccia a filo pavimento, piastrelle in ceramica e pavimento con piastrelle in ceramica
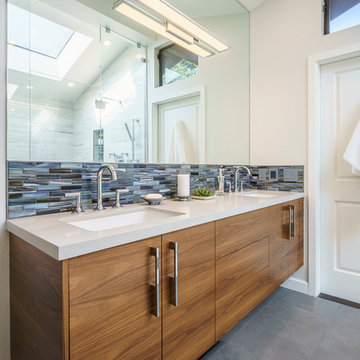
This floating walnut vanity is 72” long with two rectangular sinks, lending it a contemporary feel. The walnut grain runs horizontally and is consistent from one cabinet to the next (grain matched).
The 10” high backsplash captures the full height of the gooseneck faucets (Odin by Brizo). The glass tile is also installed horizontally and is repeated in both shower niches, thereby tying the two spaces together and adding an element of color to the master bathroom.
Andrew McKinney Photography
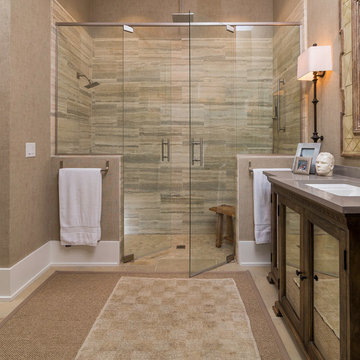
Greg Reigler
Foto di una stanza da bagno padronale stile marinaro di medie dimensioni con lavabo sottopiano, ante in legno bruno, top in superficie solida, doccia a filo pavimento, WC monopezzo, piastrelle beige, piastrelle in gres porcellanato, pareti beige, pavimento in travertino e ante con riquadro incassato
Foto di una stanza da bagno padronale stile marinaro di medie dimensioni con lavabo sottopiano, ante in legno bruno, top in superficie solida, doccia a filo pavimento, WC monopezzo, piastrelle beige, piastrelle in gres porcellanato, pareti beige, pavimento in travertino e ante con riquadro incassato
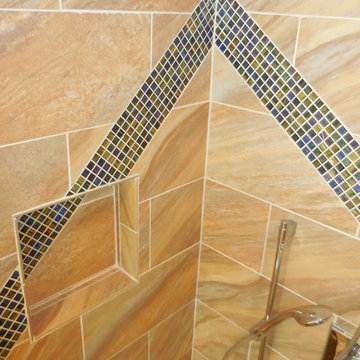
The space was reconfigured to allow for a nice size bathroom, his and her walk in closets, walk in shower with bench, deck mount soaking tub, double vanity with corner lazy suzan.

Blue glass pebble tile covers the back wall of this master bath vanity. Shades of blue and teal are the favorite choices for this client's home, and a private patio off the tub area gives the opportunity for intimate relaxation.
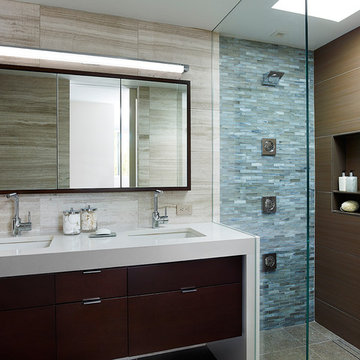
A glass fin wall separates the thick quartz surface of the master bathroom's double vanity from the adjacent shower. Natural Nublano Silver marble tile accents the vanity area. Photograph © Jeffrey Totaro.

Originally a nearly three-story tall 1920’s European-styled home was turned into a modern villa for work and home. A series of low concrete retaining wall planters and steps gradually takes you up to the second level entry, grounding or anchoring the house into the site, as does a new wrap around veranda and trellis. Large eave overhangs on the upper roof were designed to give the home presence and were accented with a Mid-century orange color. The new master bedroom addition white box creates a better sense of entry and opens to the wrap around veranda at the opposite side. Inside the owners live on the lower floor and work on the upper floor with the garage basement for storage, archives and a ceramics studio. New windows and open spaces were created for the graphic designer owners; displaying their mid-century modern furnishings collection.
A lot of effort went into attempting to lower the house visually by bringing the ground plane higher with the concrete retaining wall planters, steps, wrap around veranda and trellis, and the prominent roof with exaggerated overhangs. That the eaves were painted orange is a cool reflection of the owner’s Dutch heritage. Budget was a driver for the project and it was determined that the footprint of the home should have minimal extensions and that the new windows remain in the same relative locations as the old ones. Wall removal was utilized versus moving and building new walls where possible.
Photo Credit: John Sutton Photography.
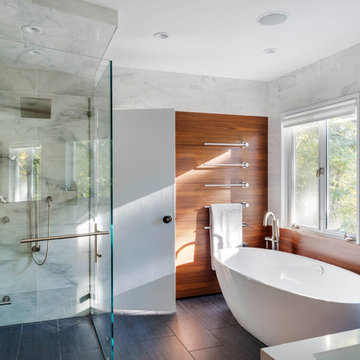
Esempio di una stanza da bagno padronale design con lavabo sottopiano, vasca freestanding, doccia a filo pavimento e piastrelle bianche

Ispirazione per una grande stanza da bagno padronale contemporanea con lavabo sottopiano, ante lisce, ante in legno bruno, top in quarzo composito, vasca sottopiano, doccia a filo pavimento, piastrelle grigie, piastrelle in gres porcellanato, pavimento in gres porcellanato, pareti grigie, pavimento beige e porta doccia a battente
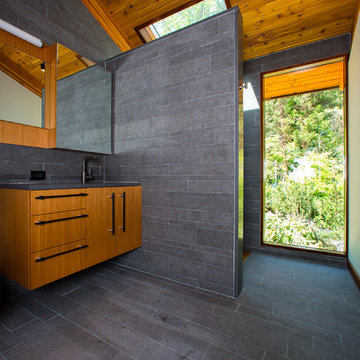
Photos by Shawn Lortie Photography
Immagine di una stanza da bagno padronale minimal di medie dimensioni con doccia a filo pavimento, ante lisce, ante in legno scuro, piastrelle grigie, piastrelle in gres porcellanato, pareti grigie, pavimento in gres porcellanato, lavabo sottopiano, top in superficie solida, pavimento grigio e doccia aperta
Immagine di una stanza da bagno padronale minimal di medie dimensioni con doccia a filo pavimento, ante lisce, ante in legno scuro, piastrelle grigie, piastrelle in gres porcellanato, pareti grigie, pavimento in gres porcellanato, lavabo sottopiano, top in superficie solida, pavimento grigio e doccia aperta
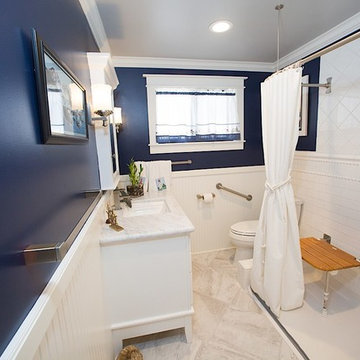
Showplace Wood Cabinets, Painted Maple Cabinets, White Cabinets, Furniture Style Vanity, Cararra Marble Countertops, Undermount Sink, Stainless Steel Fixture, Mirrored Medicine Cabinet, Sconce Lighting, Nautical Design, Crown Molding, Navy Blue Paint, Porcelain Tile Flooring, ADA Shower, Barrier Free Shower, Best Bath Shower, L-Shaped Shower Curtain, Tile Wainscott, Kohler Toilet, Lighthouses
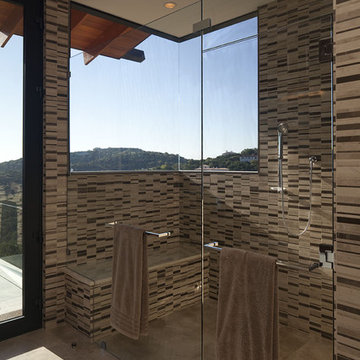
Immagine di una grande stanza da bagno padronale minimal con doccia a filo pavimento, piastrelle beige, ante lisce, ante in legno scuro, vasca da incasso, piastrelle in pietra, pareti marroni, pavimento in gres porcellanato, lavabo sottopiano e top in superficie solida

Idee per una stanza da bagno con doccia tradizionale di medie dimensioni con ante con bugna sagomata, ante verdi, doccia a filo pavimento, WC a due pezzi, piastrelle beige, piastrelle in ceramica, lavabo sottopiano, top in quarzite, doccia aperta, top grigio, un lavabo e mobile bagno incassato

This Beautifully updated Master Bath was completely redesigned from a builders standard bath to the spacious ADA friendly space. Dark Grey cabinets make a dramatic statement.

This bathroom features a striking, sage colored, glass-tiled, shower and brushed gold accents. A mid-century freestanding vanity, hexagon patterned porcelain tile flooring and white and gold drop style pendants add a layer of vintage charm to the space.
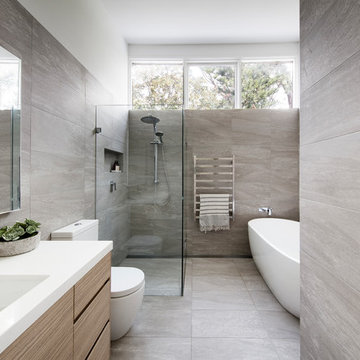
Contemporary style bathroom renovation in a mid-century style home. Beautiful high ceilings and natural light. Cool greys, crisp whites and natural timber provide a modern day spa feeling of luxury and calm.
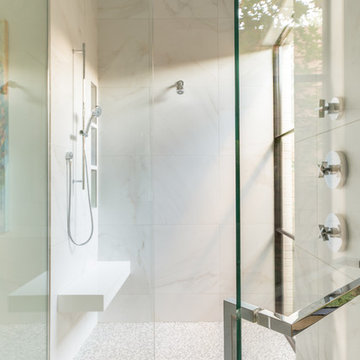
Immagine di una grande stanza da bagno padronale design con ante lisce, ante in legno scuro, vasca freestanding, doccia a filo pavimento, piastrelle bianche, piastrelle di marmo, pareti bianche, pavimento in marmo, lavabo sottopiano, top in superficie solida, pavimento bianco, porta doccia a battente e top bianco
Stanze da Bagno con doccia a filo pavimento e lavabo sottopiano - Foto e idee per arredare
6