Stanze da Bagno con consolle stile comò - Foto e idee per arredare
Filtra anche per:
Budget
Ordina per:Popolari oggi
101 - 120 di 43.628 foto
1 di 3

This master bathroom boasts a double vanity and a double, zero-entry open shower, with an emphasis on the details, such as vanity wall tile with an embossed floral design.
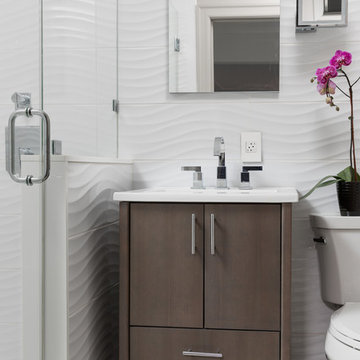
Bright white, textured wall tiles and a glass shower enclosure create a crisp, fresh new look for this once-dark and dated 5' x 7' guest bathroom. The introduction of cement floor tiles added interest and contrast.
Photography Lauren Hagerstrom
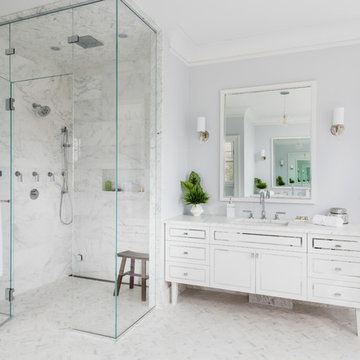
A two person marble steam shower with an infinity drain. The marble herringbone floor flows directly into the shower without a curb. The two vanities are creatively designed with matching custom mirrors.
Photo: Steve Rossi
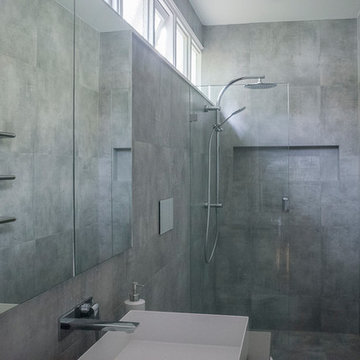
Pedro Xavier
Foto di una piccola stanza da bagno padronale minimalista con consolle stile comò, ante bianche, doccia aperta, WC monopezzo, piastrelle grigie, piastrelle in gres porcellanato, pareti grigie, pavimento in gres porcellanato, lavabo a bacinella, top in quarzo composito, pavimento grigio, doccia aperta e top beige
Foto di una piccola stanza da bagno padronale minimalista con consolle stile comò, ante bianche, doccia aperta, WC monopezzo, piastrelle grigie, piastrelle in gres porcellanato, pareti grigie, pavimento in gres porcellanato, lavabo a bacinella, top in quarzo composito, pavimento grigio, doccia aperta e top beige
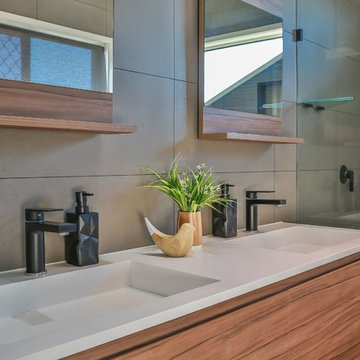
Master Ensuite Renovation,
Bathroom Design by Sandra Dara
Immagine di una stanza da bagno padronale minimal di medie dimensioni con consolle stile comò, ante in legno scuro, doccia a filo pavimento, WC sospeso, piastrelle marroni, piastrelle in ceramica, pareti beige, pavimento con piastrelle in ceramica, lavabo sospeso, top in quarzo composito, pavimento beige e top bianco
Immagine di una stanza da bagno padronale minimal di medie dimensioni con consolle stile comò, ante in legno scuro, doccia a filo pavimento, WC sospeso, piastrelle marroni, piastrelle in ceramica, pareti beige, pavimento con piastrelle in ceramica, lavabo sospeso, top in quarzo composito, pavimento beige e top bianco

Elegant contemporary bathroom design with calm & light tones. We used tiles with effect of natural material finish, clean lines, recessed lighting with soft illumination and functional shelves with stream line.
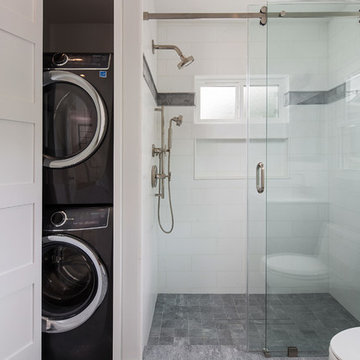
Contemporary interpolation to a classical bathroom.
The materials used here is Marble... yes Marble! we have gray sandblasted marble on the floor in Versailles pattern to give the bathroom floor depth and sensation of space, we used pure high grade Thasos marble cut to 18x6 too be placed in a staggered pattern (brick pattern)
Just look at that pure white marble look. To finish the edges installation of a pencil liner from same material and to add some trim a gray marble linear trim line was installed with same color pencil liner to border it.
The classical furniture vanity comes in dark gray to compliment the flooring and the top is the classical Carrara marble material.
Notice the bi-fold doors on the right, looks like a linen cabinet but it’s not.
Due to lack of space in the house (this is a small craftsman home in the hills of Glendale) we were requested to bring the laundry from the basement to the house and so we did. Those bi-fold doors you are looking at are hiding the stackable washer and dryer.
To finish everything off all the fixtures are in a great Kohler vibrant polished nickel finish.
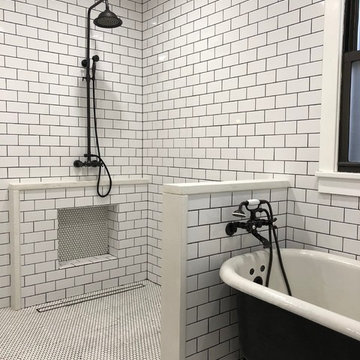
Wet room with all tiled walls and a walk in open shower design with a vintage clawfoot tub.
Esempio di una stanza da bagno padronale minimalista di medie dimensioni con consolle stile comò, ante in legno scuro, vasca con piedi a zampa di leone, zona vasca/doccia separata, WC monopezzo, piastrelle bianche, piastrelle in ceramica, pareti bianche, pavimento con piastrelle in ceramica, lavabo rettangolare, top in legno, pavimento bianco e doccia aperta
Esempio di una stanza da bagno padronale minimalista di medie dimensioni con consolle stile comò, ante in legno scuro, vasca con piedi a zampa di leone, zona vasca/doccia separata, WC monopezzo, piastrelle bianche, piastrelle in ceramica, pareti bianche, pavimento con piastrelle in ceramica, lavabo rettangolare, top in legno, pavimento bianco e doccia aperta
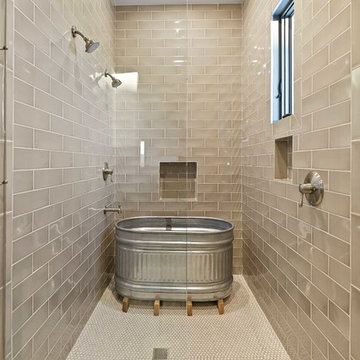
Esempio di un'ampia stanza da bagno padronale country con consolle stile comò, ante con finitura invecchiata, piastrelle bianche, piastrelle di marmo, pareti bianche, parquet scuro, lavabo a bacinella, top in quarzite e pavimento multicolore

modern Black and touch of brown bathroom with Asian Style
Esempio di una piccola stanza da bagno padronale etnica con consolle stile comò, ante in legno bruno, vasca ad angolo, doccia a filo pavimento, WC monopezzo, piastrelle bianche, piastrelle di cemento, pareti bianche, pavimento con piastrelle in ceramica, lavabo a bacinella, top in granito, pavimento nero e porta doccia scorrevole
Esempio di una piccola stanza da bagno padronale etnica con consolle stile comò, ante in legno bruno, vasca ad angolo, doccia a filo pavimento, WC monopezzo, piastrelle bianche, piastrelle di cemento, pareti bianche, pavimento con piastrelle in ceramica, lavabo a bacinella, top in granito, pavimento nero e porta doccia scorrevole

We gave this rather dated farmhouse some dramatic upgrades that brought together the feminine with the masculine, combining rustic wood with softer elements. In terms of style her tastes leaned toward traditional and elegant and his toward the rustic and outdoorsy. The result was the perfect fit for this family of 4 plus 2 dogs and their very special farmhouse in Ipswich, MA. Character details create a visual statement, showcasing the melding of both rustic and traditional elements without too much formality. The new master suite is one of the most potent examples of the blending of styles. The bath, with white carrara honed marble countertops and backsplash, beaded wainscoting, matching pale green vanities with make-up table offset by the black center cabinet expand function of the space exquisitely while the salvaged rustic beams create an eye-catching contrast that picks up on the earthy tones of the wood. The luxurious walk-in shower drenched in white carrara floor and wall tile replaced the obsolete Jacuzzi tub. Wardrobe care and organization is a joy in the massive walk-in closet complete with custom gliding library ladder to access the additional storage above. The space serves double duty as a peaceful laundry room complete with roll-out ironing center. The cozy reading nook now graces the bay-window-with-a-view and storage abounds with a surplus of built-ins including bookcases and in-home entertainment center. You can’t help but feel pampered the moment you step into this ensuite. The pantry, with its painted barn door, slate floor, custom shelving and black walnut countertop provide much needed storage designed to fit the family’s needs precisely, including a pull out bin for dog food. During this phase of the project, the powder room was relocated and treated to a reclaimed wood vanity with reclaimed white oak countertop along with custom vessel soapstone sink and wide board paneling. Design elements effectively married rustic and traditional styles and the home now has the character to match the country setting and the improved layout and storage the family so desperately needed. And did you see the barn? Photo credit: Eric Roth
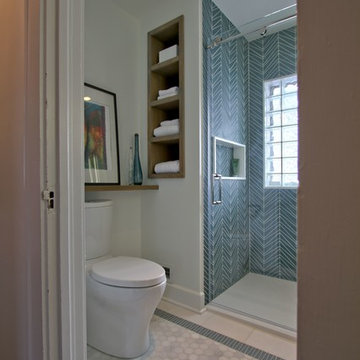
Our craftsmen custom built a storage cabinet to recess into the dead space at the end of the shower to maximize storage in the bath. A tiled niche also recesses into the space. The floor tile is a white marble hex, with Island Stone Waveline Mini glass mosaic border. A small shelf was built over the toilet. Design by Ashley Fruits. Photo by Christopher Wright, CR.
Christopher Wright, CR

The tub was eliminated in favor of a large walk-in shower featuring double shower heads, multiple shower sprays, a steam unit, two wall-mounted teak seats, a curbless glass enclosure and a minimal infinity drain. Additional floor space in the design allowed us to create a separate water closet. A pocket door replaces a standard door so as not to interfere with either the open shelving next to the vanity or the water closet entrance. We kept the location of the skylight and added a new window for additional light and views to the yard. We responded to the client’s wish for a modern industrial aesthetic by featuring a large metal-clad double vanity and shelving units, wood porcelain wall tile, and a white glass vanity top. Special features include an electric towel warmer, medicine cabinets with integrated lighting, and a heated floor. Industrial style pendants flank the mirrors, completing the symmetry.
Photo: Peter Krupenye

Esempio di una piccola stanza da bagno country con consolle stile comò, ante in legno scuro, WC a due pezzi, pareti beige, pavimento in travertino, lavabo rettangolare, top in legno e pavimento beige
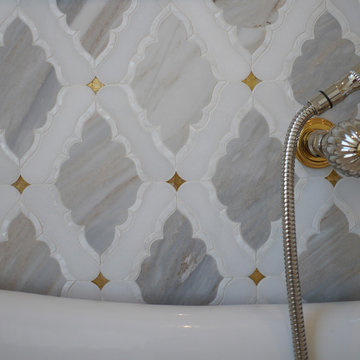
Esempio di una grande stanza da bagno padronale shabby-chic style con consolle stile comò, ante bianche, vasca freestanding, doccia ad angolo, WC a due pezzi, piastrelle grigie, piastrelle bianche, piastrelle in ceramica, pareti bianche, pavimento con piastrelle in ceramica, lavabo sottopiano, top in quarzo composito, pavimento bianco, porta doccia a battente e top bianco
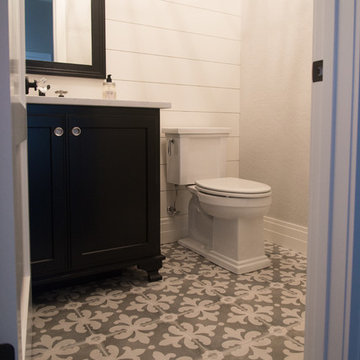
This is a showcase half bathroom. The shiplap walls give it that farm house feel, but the large patterned tiles on the floor definitely give it the shabby chic vibe. The half bath is always a great place to really have some fun with design.
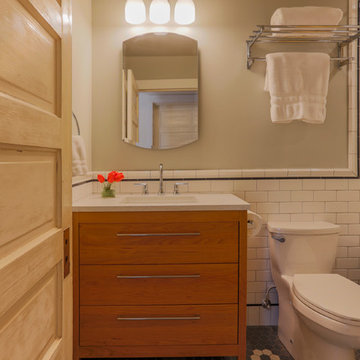
Alex Strazzanti
Foto di una piccola stanza da bagno american style con consolle stile comò, ante in legno scuro, vasca con piedi a zampa di leone, vasca/doccia, WC monopezzo, piastrelle bianche, piastrelle in gres porcellanato, pareti grigie, pavimento in gres porcellanato, lavabo sottopiano, top in quarzo composito, pavimento multicolore e doccia con tenda
Foto di una piccola stanza da bagno american style con consolle stile comò, ante in legno scuro, vasca con piedi a zampa di leone, vasca/doccia, WC monopezzo, piastrelle bianche, piastrelle in gres porcellanato, pareti grigie, pavimento in gres porcellanato, lavabo sottopiano, top in quarzo composito, pavimento multicolore e doccia con tenda

Hub Willson Photography
Ispirazione per una grande stanza da bagno padronale country con consolle stile comò, vasca freestanding, piastrelle bianche, pareti bianche, pavimento marrone, ante in legno chiaro, doccia alcova, WC monopezzo, pavimento con piastrelle in ceramica, lavabo sottopiano, top in quarzo composito e porta doccia a battente
Ispirazione per una grande stanza da bagno padronale country con consolle stile comò, vasca freestanding, piastrelle bianche, pareti bianche, pavimento marrone, ante in legno chiaro, doccia alcova, WC monopezzo, pavimento con piastrelle in ceramica, lavabo sottopiano, top in quarzo composito e porta doccia a battente
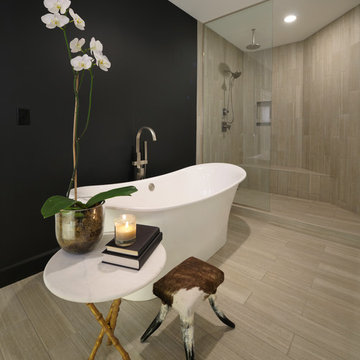
Michael Jacob
Foto di una stanza da bagno padronale bohémian con consolle stile comò, ante con finitura invecchiata, vasca freestanding, doccia alcova, piastrelle beige, piastrelle in gres porcellanato, pareti bianche, pavimento in gres porcellanato, lavabo a bacinella, top in quarzite, pavimento beige e doccia aperta
Foto di una stanza da bagno padronale bohémian con consolle stile comò, ante con finitura invecchiata, vasca freestanding, doccia alcova, piastrelle beige, piastrelle in gres porcellanato, pareti bianche, pavimento in gres porcellanato, lavabo a bacinella, top in quarzite, pavimento beige e doccia aperta
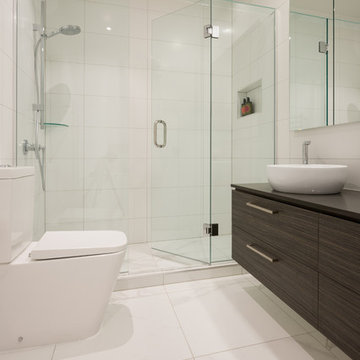
Photography - Mark Scowen
Ispirazione per una grande stanza da bagno padronale design con consolle stile comò, ante in legno bruno, vasca freestanding, doccia doppia, WC monopezzo, piastrelle bianche, piastrelle in gres porcellanato, pareti bianche, pavimento in gres porcellanato, lavabo a bacinella, top in quarzo composito, pavimento bianco e porta doccia a battente
Ispirazione per una grande stanza da bagno padronale design con consolle stile comò, ante in legno bruno, vasca freestanding, doccia doppia, WC monopezzo, piastrelle bianche, piastrelle in gres porcellanato, pareti bianche, pavimento in gres porcellanato, lavabo a bacinella, top in quarzo composito, pavimento bianco e porta doccia a battente
Stanze da Bagno con consolle stile comò - Foto e idee per arredare
6