Stanze da Bagno con consolle stile comò e WC monopezzo - Foto e idee per arredare
Filtra anche per:
Budget
Ordina per:Popolari oggi
121 - 140 di 12.709 foto
1 di 3

Modern Family Bathroom
Idee per una grande stanza da bagno per bambini minimalista con consolle stile comò, ante blu, vasca freestanding, vasca/doccia, WC monopezzo, piastrelle multicolore, piastrelle in gres porcellanato, pareti bianche, lavabo da incasso, top in quarzo composito, doccia aperta, top grigio, due lavabi e mobile bagno incassato
Idee per una grande stanza da bagno per bambini minimalista con consolle stile comò, ante blu, vasca freestanding, vasca/doccia, WC monopezzo, piastrelle multicolore, piastrelle in gres porcellanato, pareti bianche, lavabo da incasso, top in quarzo composito, doccia aperta, top grigio, due lavabi e mobile bagno incassato

Transitional powder room remodel.
Immagine di una piccola stanza da bagno chic con consolle stile comò, ante in legno bruno, WC monopezzo, piastrelle beige, piastrelle in gres porcellanato, pareti blu, lavabo sottopiano, pavimento beige, top beige, un lavabo, mobile bagno freestanding, boiserie e pavimento in travertino
Immagine di una piccola stanza da bagno chic con consolle stile comò, ante in legno bruno, WC monopezzo, piastrelle beige, piastrelle in gres porcellanato, pareti blu, lavabo sottopiano, pavimento beige, top beige, un lavabo, mobile bagno freestanding, boiserie e pavimento in travertino

This 3 by 6 Subway style and Hex floor makes space feel more modernize but still keeps the Pre-war building element
Esempio di una stanza da bagno padronale design di medie dimensioni con consolle stile comò, ante bianche, doccia aperta, WC monopezzo, pistrelle in bianco e nero, piastrelle in ceramica, pareti bianche, pavimento con piastrelle a mosaico, lavabo a bacinella, top in quarzo composito, pavimento grigio, porta doccia a battente, top bianco, un lavabo e mobile bagno freestanding
Esempio di una stanza da bagno padronale design di medie dimensioni con consolle stile comò, ante bianche, doccia aperta, WC monopezzo, pistrelle in bianco e nero, piastrelle in ceramica, pareti bianche, pavimento con piastrelle a mosaico, lavabo a bacinella, top in quarzo composito, pavimento grigio, porta doccia a battente, top bianco, un lavabo e mobile bagno freestanding
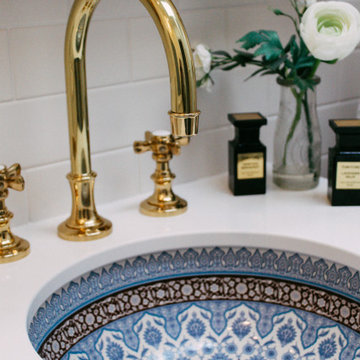
Idee per una piccola stanza da bagno con doccia contemporanea con consolle stile comò, ante marroni, vasca con piedi a zampa di leone, WC monopezzo, piastrelle bianche, piastrelle diamantate, pareti bianche, pavimento in marmo, lavabo sottopiano, top in quarzo composito, pavimento bianco, top bianco, un lavabo e mobile bagno freestanding

Our client’s charming cottage was no longer meeting the needs of their family. We needed to give them more space but not lose the quaint characteristics that make this little historic home so unique. So we didn’t go up, and we didn’t go wide, instead we took this master suite addition straight out into the backyard and maintained 100% of the original historic façade.
Master Suite
This master suite is truly a private retreat. We were able to create a variety of zones in this suite to allow room for a good night’s sleep, reading by a roaring fire, or catching up on correspondence. The fireplace became the real focal point in this suite. Wrapped in herringbone whitewashed wood planks and accented with a dark stone hearth and wood mantle, we can’t take our eyes off this beauty. With its own private deck and access to the backyard, there is really no reason to ever leave this little sanctuary.
Master Bathroom
The master bathroom meets all the homeowner’s modern needs but has plenty of cozy accents that make it feel right at home in the rest of the space. A natural wood vanity with a mixture of brass and bronze metals gives us the right amount of warmth, and contrasts beautifully with the off-white floor tile and its vintage hex shape. Now the shower is where we had a little fun, we introduced the soft matte blue/green tile with satin brass accents, and solid quartz floor (do you see those veins?!). And the commode room is where we had a lot fun, the leopard print wallpaper gives us all lux vibes (rawr!) and pairs just perfectly with the hex floor tile and vintage door hardware.
Hall Bathroom
We wanted the hall bathroom to drip with vintage charm as well but opted to play with a simpler color palette in this space. We utilized black and white tile with fun patterns (like the little boarder on the floor) and kept this room feeling crisp and bright.

Idee per una grande stanza da bagno padronale scandinava con consolle stile comò, ante bianche, doccia a filo pavimento, WC monopezzo, pistrelle in bianco e nero, piastrelle in ceramica, pareti grigie, pavimento con piastrelle in ceramica, lavabo a bacinella, top in legno, pavimento nero, doccia con tenda e top marrone
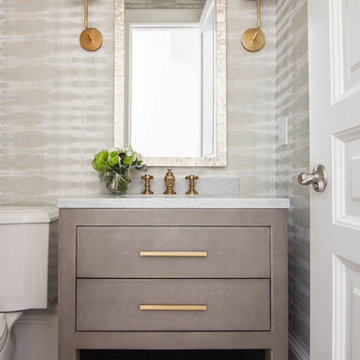
Dunwoody, Georgia Powder Bath Renovation Project from 2018. Added wallpaper from Thibaut, removed existing vanity and replaced with new vanity from and marble countertops with gold hardware. Had a custom mirror made with gold sconces from Circa lighting. Photos taken by Tara Carter Photography
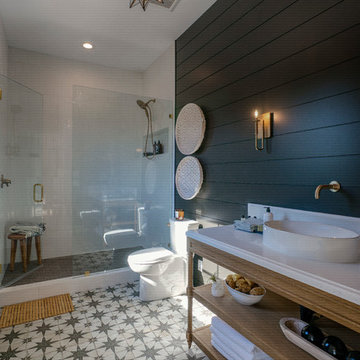
Ispirazione per una stanza da bagno con doccia minimal di medie dimensioni con consolle stile comò, ante in legno scuro, doccia alcova, WC monopezzo, pareti nere, lavabo a bacinella, top in quarzo composito, pavimento multicolore, porta doccia a battente e top bianco

Idee per una piccola stanza da bagno per bambini minimalista con consolle stile comò, ante in legno chiaro, vasca da incasso, vasca/doccia, WC monopezzo, piastrelle grigie, piastrelle in ceramica, pareti multicolore, parquet chiaro, lavabo a bacinella, top in superficie solida, pavimento grigio, porta doccia scorrevole e top bianco

Candy
Idee per una piccola stanza da bagno con doccia minimalista con consolle stile comò, ante marroni, vasca ad alcova, vasca/doccia, WC monopezzo, piastrelle beige, piastrelle in gres porcellanato, pareti bianche, pavimento con piastrelle in ceramica, lavabo rettangolare, top in quarzo composito, pavimento beige, porta doccia scorrevole e top multicolore
Idee per una piccola stanza da bagno con doccia minimalista con consolle stile comò, ante marroni, vasca ad alcova, vasca/doccia, WC monopezzo, piastrelle beige, piastrelle in gres porcellanato, pareti bianche, pavimento con piastrelle in ceramica, lavabo rettangolare, top in quarzo composito, pavimento beige, porta doccia scorrevole e top multicolore
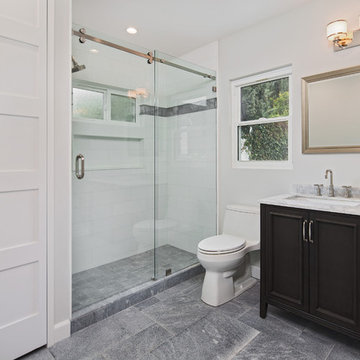
Contemporary interpolation to a classical bathroom.
The materials used here is Marble... yes Marble! we have gray sandblasted marble on the floor in Versailles pattern to give the bathroom floor depth and sensation of space, we used pure high grade Thasos marble cut to 18x6 too be placed in a staggered pattern (brick pattern)
Just look at that pure white marble look. To finish the edges installation of a pencil liner from same material and to add some trim a gray marble linear trim line was installed with same color pencil liner to border it.
The classical furniture vanity comes in dark gray to compliment the flooring and the top is the classical Carrara marble material.
Notice the bi-fold doors on the right, looks like a linen cabinet but it’s not.
Due to lack of space in the house (this is a small craftsman home in the hills of Glendale) we were requested to bring the laundry from the basement to the house and so we did. Those bi-fold doors you are looking at are hiding the stackable washer and dryer.
To finish everything off all the fixtures are in a great Kohler vibrant polished nickel finish.
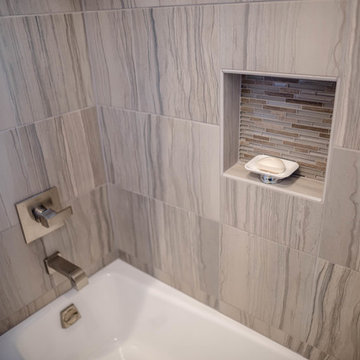
Foto di una piccola stanza da bagno padronale minimalista con consolle stile comò, ante grigie, vasca ad alcova, vasca/doccia, WC monopezzo, piastrelle grigie, piastrelle in ceramica, pareti grigie, pavimento con piastrelle in ceramica, lavabo a bacinella, top in quarzo composito, pavimento grigio, doccia aperta e top bianco
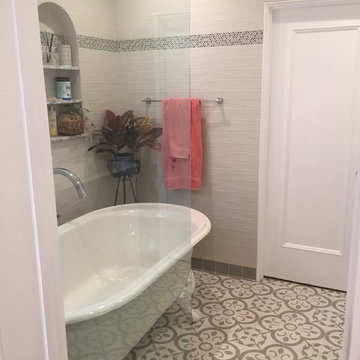
Carolyn Patterson
Foto di una stanza da bagno con doccia mediterranea di medie dimensioni con consolle stile comò, ante bianche, vasca con piedi a zampa di leone, vasca/doccia, WC monopezzo, piastrelle grigie, piastrelle diamantate, pareti grigie, pavimento in cementine, lavabo integrato, top piastrellato, pavimento grigio e doccia aperta
Foto di una stanza da bagno con doccia mediterranea di medie dimensioni con consolle stile comò, ante bianche, vasca con piedi a zampa di leone, vasca/doccia, WC monopezzo, piastrelle grigie, piastrelle diamantate, pareti grigie, pavimento in cementine, lavabo integrato, top piastrellato, pavimento grigio e doccia aperta
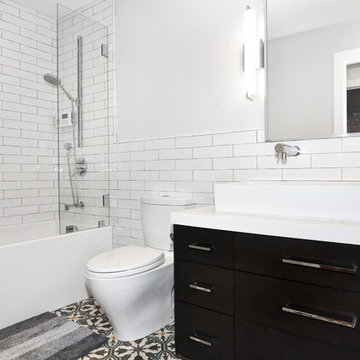
Idee per una stanza da bagno con doccia minimal di medie dimensioni con consolle stile comò, ante nere, vasca ad alcova, vasca/doccia, WC monopezzo, piastrelle bianche, pareti bianche, pavimento in cementine, lavabo rettangolare, top in quarzo composito, pavimento grigio, porta doccia a battente e top bianco
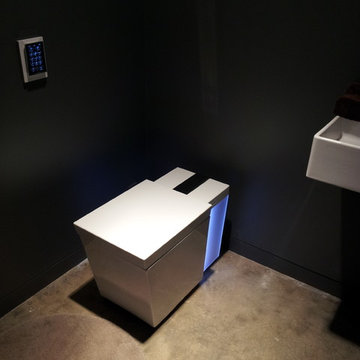
Sliding mirrored closet door, polished concrete floor, custom art deco vanity, large Jacuzzi tub.
Idee per una stanza da bagno padronale minimal con WC monopezzo, pareti grigie, pavimento in cemento, consolle stile comò, vasca idromassaggio, doccia a filo pavimento, piastrelle bianche, piastrelle in gres porcellanato e lavabo a bacinella
Idee per una stanza da bagno padronale minimal con WC monopezzo, pareti grigie, pavimento in cemento, consolle stile comò, vasca idromassaggio, doccia a filo pavimento, piastrelle bianche, piastrelle in gres porcellanato e lavabo a bacinella
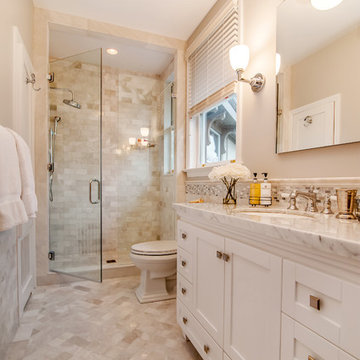
guest bath with marble mosaic tile, marble floor and base, custom wood J Tribble vanity with marble top
Foto di una stanza da bagno chic con consolle stile comò, ante bianche, vasca freestanding, doccia ad angolo, WC monopezzo, piastrelle grigie, piastrelle a mosaico, pareti bianche, pavimento in marmo, lavabo sottopiano e top in marmo
Foto di una stanza da bagno chic con consolle stile comò, ante bianche, vasca freestanding, doccia ad angolo, WC monopezzo, piastrelle grigie, piastrelle a mosaico, pareti bianche, pavimento in marmo, lavabo sottopiano e top in marmo
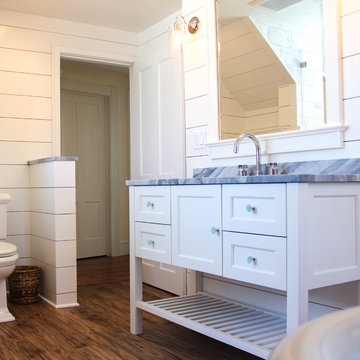
Idee per una piccola stanza da bagno padronale country con lavabo integrato, consolle stile comò, ante bianche, top in marmo, vasca con piedi a zampa di leone, doccia alcova, WC monopezzo, piastrelle grigie, lastra di pietra e pareti bianche
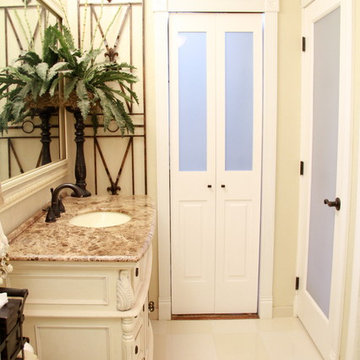
Esempio di una stanza da bagno padronale classica di medie dimensioni con lavabo integrato, consolle stile comò, top in marmo, vasca/doccia, WC monopezzo, piastrelle bianche, pareti beige, pavimento in marmo e ante bianche
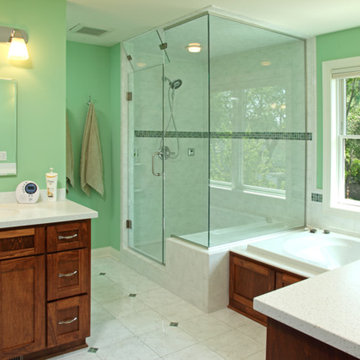
Immagine di una stanza da bagno padronale tradizionale di medie dimensioni con consolle stile comò, ante in legno scuro, top in quarzo composito, vasca da incasso, doccia ad angolo, WC monopezzo, piastrelle bianche, piastrelle in ceramica, pareti verdi, lavabo sottopiano e pavimento con piastrelle in ceramica

Bathroom with furniture style custom cabinets. Notice the tile niche and accent tiles. Part of whole house remodel. Notice vertical subway tile.
Idee per una stanza da bagno minimal di medie dimensioni con lavabo sottopiano, consolle stile comò, ante in legno scuro, top in superficie solida, vasca ad alcova, vasca/doccia, WC monopezzo, piastrelle beige, piastrelle in gres porcellanato, pareti bianche e pavimento in gres porcellanato
Idee per una stanza da bagno minimal di medie dimensioni con lavabo sottopiano, consolle stile comò, ante in legno scuro, top in superficie solida, vasca ad alcova, vasca/doccia, WC monopezzo, piastrelle beige, piastrelle in gres porcellanato, pareti bianche e pavimento in gres porcellanato
Stanze da Bagno con consolle stile comò e WC monopezzo - Foto e idee per arredare
7