Stanze da Bagno con consolle stile comò e top in vetro - Foto e idee per arredare
Filtra anche per:
Budget
Ordina per:Popolari oggi
21 - 40 di 590 foto
1 di 3
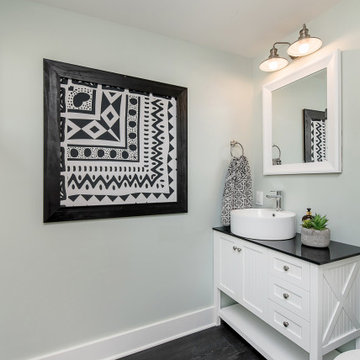
Ispirazione per una piccola stanza da bagno con doccia country con consolle stile comò, ante bianche, WC a due pezzi, piastrelle bianche, pareti verdi, parquet scuro, lavabo a bacinella, top in vetro, pavimento nero e top nero
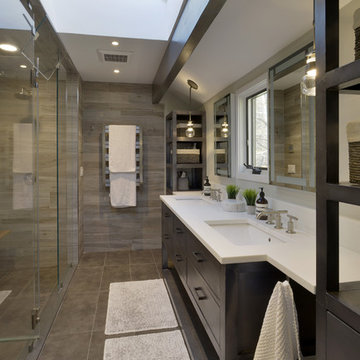
The tub was eliminated in favor of a large walk-in shower featuring double shower heads, multiple shower sprays, a steam unit, two wall-mounted teak seats, a curbless glass enclosure and a minimal infinity drain. Additional floor space in the design allowed us to create a separate water closet. A pocket door replaces a standard door so as not to interfere with either the open shelving next to the vanity or the water closet entrance. We kept the location of the skylight and added a new window for additional light and views to the yard. We responded to the client’s wish for a modern industrial aesthetic by featuring a large metal-clad double vanity and shelving units, wood porcelain wall tile, and a white glass vanity top. Special features include an electric towel warmer, medicine cabinets with integrated lighting, and a heated floor. Industrial style pendants flank the mirrors, completing the symmetry.
Photo: Peter Krupenye
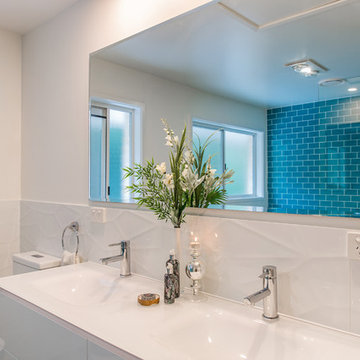
Design & Renovation of Family Bathroom
Clint Henegan, Stop Motion Photography
Immagine di una grande stanza da bagno contemporanea con consolle stile comò, ante bianche, vasca freestanding, doccia aperta, WC monopezzo, piastrelle blu, piastrelle in ceramica, pareti blu, pavimento con piastrelle in ceramica, lavabo sottopiano, top in vetro, pavimento grigio, doccia aperta e top bianco
Immagine di una grande stanza da bagno contemporanea con consolle stile comò, ante bianche, vasca freestanding, doccia aperta, WC monopezzo, piastrelle blu, piastrelle in ceramica, pareti blu, pavimento con piastrelle in ceramica, lavabo sottopiano, top in vetro, pavimento grigio, doccia aperta e top bianco

This guest bedroom and bath makeover features a balanced palette of navy blue, bright white, and French grey to create a serene retreat.
The classic William & Morris acanthus wallpaper and crisp custom linens, both on the bed and light fixture, pull together this welcoming guest bedroom and bath suite.
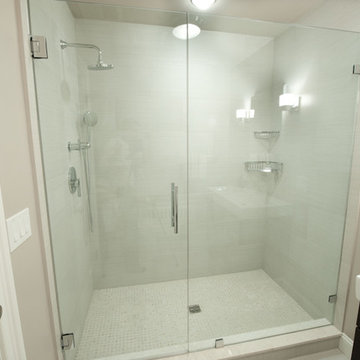
Immagine di una stanza da bagno chic con lavabo sottopiano, consolle stile comò, ante in legno bruno, top in vetro, vasca/doccia, WC monopezzo, piastrelle bianche e piastrelle in pietra
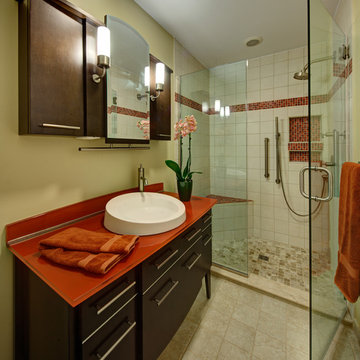
Wing Wong
This small bathroom was renovated using some aging in place design. We added a bench, a second handheld shower next to the bench, and used a raised height toilet. I wanted the shower to be curbless, but to keep the costs down (avoiding redoing the pitch in the floor) we had a minimum curb.
The doors were widened to 36" in case my client needs to use a wheelchair.
The frameless shower and beige tile and walls opened up the bathroom. The reddish orange glass vanity and upper cabinet is modern looking but full of functional storage solutions. the red/orange accent tile pulled the glass top color into the shower.
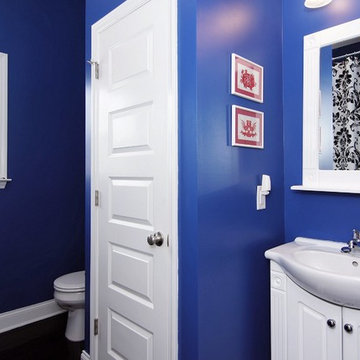
The Guest Bath wall colors are Sherwin Williams 6967 Frank Blue. This darling Downtown Raleigh Cottage is over 100 years old. The current owners wanted to have some fun in their historic home! Sherwin Williams and Restoration Hardware paint colors inside add a contemporary feel.
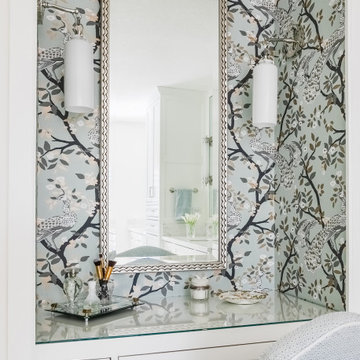
The design team at Bel Atelier selected lovely, sophisticated colors throughout the spaces in this elegant Alamo Heights home. This wallpapered master bath vanity alcove is sheer perfection!
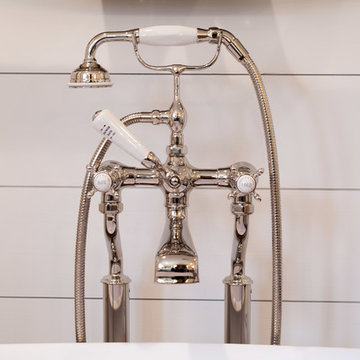
A former client came to us to renovate her cramped master bathroom into a serene, spa-like setting. Armed with an inspiration photo from a magazine, we set out and commissioned a local, custom furniture maker to produce the cabinetry. The hand-distressed reclaimed wormy chestnut vanities and linen closet bring warmth to the space while the painted shiplap and white glass countertops brighten it up. Handmade subway tiles welcome you into the bright shower and wood-look porcelain tile offers a practical flooring solution that still softens the space. It’s not hard to imagine yourself soaking in the deep freestanding tub letting your troubles melt away.
Matt Villano Photography

Esempio di una piccola stanza da bagno padronale moderna con consolle stile comò, ante in legno chiaro, doccia alcova, WC a due pezzi, piastrelle beige, piastrelle in gres porcellanato, pareti bianche, pavimento in gres porcellanato, lavabo integrato, top in vetro, pavimento beige, porta doccia a battente, top bianco, panca da doccia, un lavabo e mobile bagno sospeso
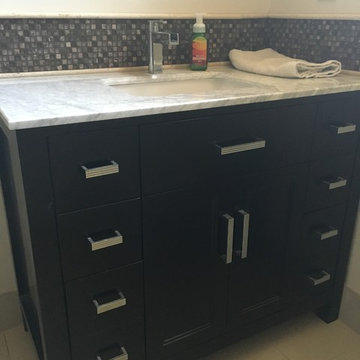
Esempio di una stanza da bagno di medie dimensioni con consolle stile comò, ante in legno bruno, vasca da incasso, vasca/doccia, WC monopezzo, piastrelle beige, pareti beige, pavimento in marmo, lavabo da incasso e top in vetro
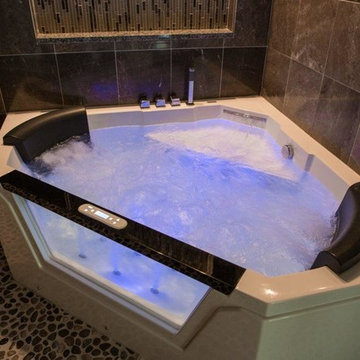
Love, love, love this indoor hot tub in this walk-in-shower. Heated, jets, waterfall inlet, hand-held, lights, music. What else could you want? Photo by Kit Ehrman and/or Berkshire Hathaway agent.

Please visit my website directly by copying and pasting this link directly into your browser: http://www.berensinteriors.com/ to learn more about this project and how we may work together!
A girl's bathroom with eye-catching damask wallpaper and black and white marble. Robert Naik Photography.
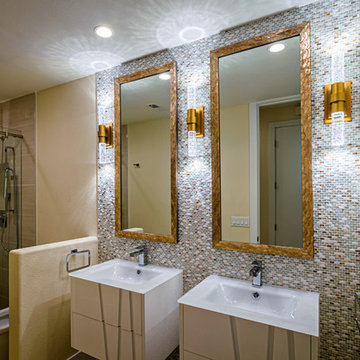
Foto di una stanza da bagno padronale minimal di medie dimensioni con consolle stile comò, ante bianche, doccia alcova, piastrelle multicolore, piastrelle a mosaico, pareti beige, lavabo integrato, top in vetro, porta doccia scorrevole e top bianco
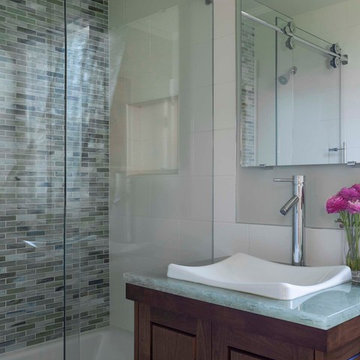
David Duncan Livingston
Idee per una piccola stanza da bagno minimal con consolle stile comò, ante in legno bruno, vasca ad alcova, piastrelle di vetro, lavabo a bacinella, top in vetro e piastrelle grigie
Idee per una piccola stanza da bagno minimal con consolle stile comò, ante in legno bruno, vasca ad alcova, piastrelle di vetro, lavabo a bacinella, top in vetro e piastrelle grigie
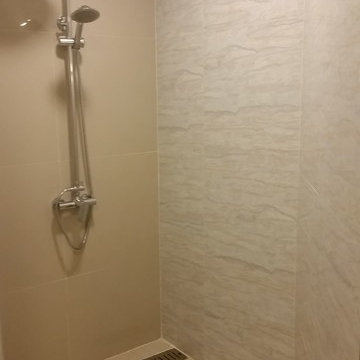
Bathroom #2 after. The same floor to ceiling 18x18 tiles used at the vanity were carried into the shower and have the look of agate with beige, grey and white tones. The remaining 3 walls have a deep taupe, high gloss finish. There was no lighting in the original shower so LED recessed lighting was added. The polished chrome rain and hand shower combination makes for versatile usage. The bridge mixer adds to the interest of the space.
Please leave a comment for information on any items seen in our photographs.
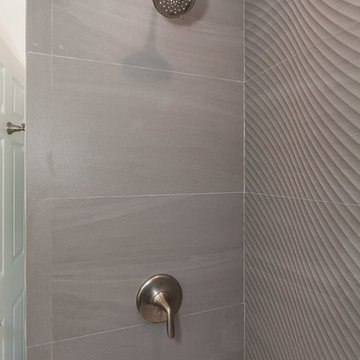
Esempio di una stanza da bagno con doccia classica di medie dimensioni con consolle stile comò, ante in legno bruno, vasca ad alcova, vasca/doccia, WC monopezzo, piastrelle marroni, piastrelle in gres porcellanato, pareti bianche, pavimento in gres porcellanato, lavabo a bacinella e top in vetro
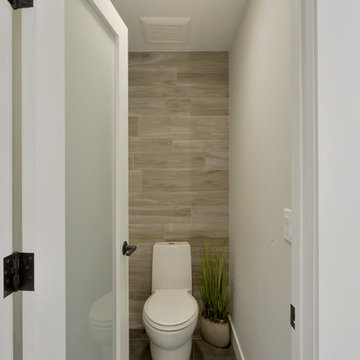
The tub was eliminated in favor of a large walk-in shower featuring double shower heads, multiple shower sprays, a steam unit, two wall-mounted teak seats, a curbless glass enclosure and a minimal infinity drain. Additional floor space in the design allowed us to create a separate water closet. A pocket door replaces a standard door so as not to interfere with either the open shelving next to the vanity or the water closet entrance. We kept the location of the skylight and added a new window for additional light and views to the yard. We responded to the client’s wish for a modern industrial aesthetic by featuring a large metal-clad double vanity and shelving units, wood porcelain wall tile, and a white glass vanity top. Special features include an electric towel warmer, medicine cabinets with integrated lighting, and a heated floor. Industrial style pendants flank the mirrors, completing the symmetry.
Photo: Peter Krupenye
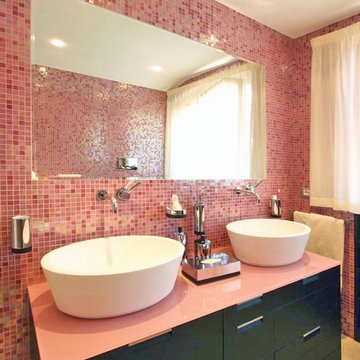
Franco Bernardini
Idee per una grande stanza da bagno per bambini bohémian con lavabo da incasso, consolle stile comò, ante in legno bruno, top in vetro, doccia ad angolo, WC sospeso, piastrelle rosa, piastrelle a mosaico, pareti rosa e pavimento con piastrelle in ceramica
Idee per una grande stanza da bagno per bambini bohémian con lavabo da incasso, consolle stile comò, ante in legno bruno, top in vetro, doccia ad angolo, WC sospeso, piastrelle rosa, piastrelle a mosaico, pareti rosa e pavimento con piastrelle in ceramica
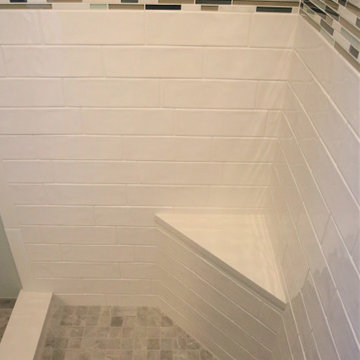
Another Beautiful Masterbath Shower Remodel successfully completed with White Subway Tile and Glass Mosaic that was followed through with Shower Niche and Quartz Shelf. 2x2 squares used for the shower floor. Quartz Bench and Curb added for a clean modern feel.
Clients Testimony: "I walked into French Creek Designs ...we were off on a very positive and fun project to remodel 2 bathrooms. French Creek worked well with the installers to make my dream a reality. I really appreciate the decorating advice and the professional service that I received!"
French Creek Designs Kitchen & Bath Design Studio - where selections begin. Let us design and dream with you. Overwhelmed on where to start that home improvement, kitchen or bath project? Let our designers sit down with you and take the overwhelming out of the picture and assist in choosing your materials. Whether new construction, full remodel or just a partial remodel we can help you to make it an enjoyable experience to design your dream space. Call to schedule your free design consultation today with one of our exceptional designers 307-337-4500.
French Creek Designs Inspiration Project Completed and showcased for our customer. We appreciate you and thank you.
Stanze da Bagno con consolle stile comò e top in vetro - Foto e idee per arredare
2