Stanze da Bagno con consolle stile comò e top in legno - Foto e idee per arredare
Filtra anche per:
Budget
Ordina per:Popolari oggi
141 - 160 di 3.083 foto
1 di 3
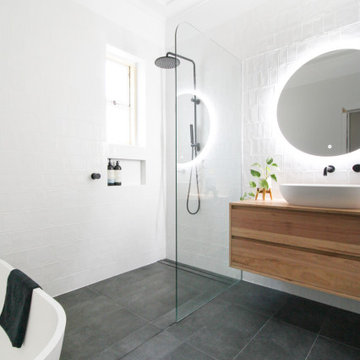
Idee per una stanza da bagno di medie dimensioni con consolle stile comò, ante in legno bruno, vasca freestanding, doccia aperta, piastrelle bianche, piastrelle in ceramica, pareti bianche, pavimento in gres porcellanato, lavabo a bacinella, top in legno, pavimento grigio, doccia aperta, un lavabo e mobile bagno sospeso
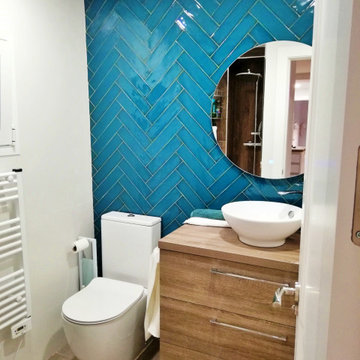
Diseño de baño, con azulejos azules
Ispirazione per una piccola stanza da bagno padronale moderna con consolle stile comò, ante in legno bruno, doccia ad angolo, WC monopezzo, piastrelle blu, piastrelle in ceramica, pareti blu, pavimento in gres porcellanato, lavabo a bacinella, top in legno, pavimento grigio, porta doccia a battente, top marrone, un lavabo e mobile bagno freestanding
Ispirazione per una piccola stanza da bagno padronale moderna con consolle stile comò, ante in legno bruno, doccia ad angolo, WC monopezzo, piastrelle blu, piastrelle in ceramica, pareti blu, pavimento in gres porcellanato, lavabo a bacinella, top in legno, pavimento grigio, porta doccia a battente, top marrone, un lavabo e mobile bagno freestanding

Ambient Elements creates conscious designs for innovative spaces by combining superior craftsmanship, advanced engineering and unique concepts while providing the ultimate wellness experience. We design and build saunas, infrared saunas, steam rooms, hammams, cryo chambers, salt rooms, snow rooms and many other hyperthermic conditioning modalities.
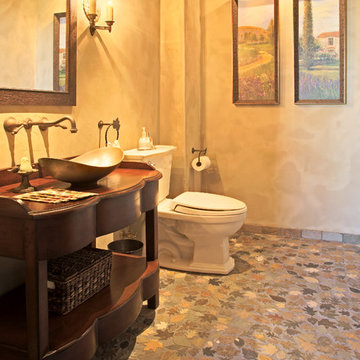
Idee per un'ampia stanza da bagno con doccia rustica con consolle stile comò, ante in legno bruno, piastrelle multicolore, piastrelle di cemento, lavabo a bacinella e top in legno
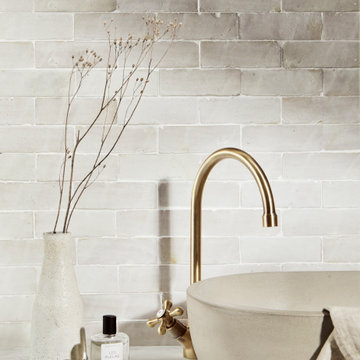
We supplied our Ark Concrete Basin to Otto Tiles to use alongside their new tiles.
Idee per una stanza da bagno per bambini contemporanea di medie dimensioni con consolle stile comò, ante beige, piastrelle rosa, piastrelle in pietra, pareti bianche, top in legno, top beige, un lavabo e mobile bagno freestanding
Idee per una stanza da bagno per bambini contemporanea di medie dimensioni con consolle stile comò, ante beige, piastrelle rosa, piastrelle in pietra, pareti bianche, top in legno, top beige, un lavabo e mobile bagno freestanding
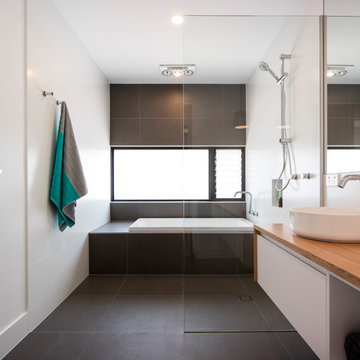
Lucas Muro Photographer
Esempio di una stanza da bagno per bambini contemporanea di medie dimensioni con consolle stile comò, ante bianche, vasca da incasso, doccia aperta, WC monopezzo, piastrelle bianche, piastrelle in gres porcellanato, pareti bianche, pavimento in gres porcellanato, lavabo a bacinella, top in legno, pavimento grigio e doccia aperta
Esempio di una stanza da bagno per bambini contemporanea di medie dimensioni con consolle stile comò, ante bianche, vasca da incasso, doccia aperta, WC monopezzo, piastrelle bianche, piastrelle in gres porcellanato, pareti bianche, pavimento in gres porcellanato, lavabo a bacinella, top in legno, pavimento grigio e doccia aperta
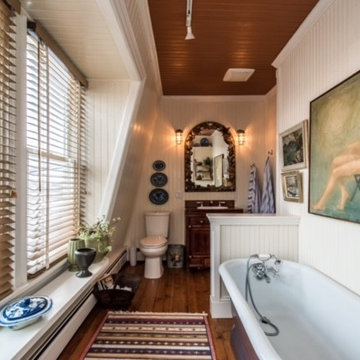
Ispirazione per una stanza da bagno padronale tradizionale di medie dimensioni con consolle stile comò, ante in legno bruno, vasca freestanding, doccia alcova, WC monopezzo, pareti bianche, pavimento in legno massello medio, lavabo da incasso, top in legno, pavimento marrone e porta doccia a battente
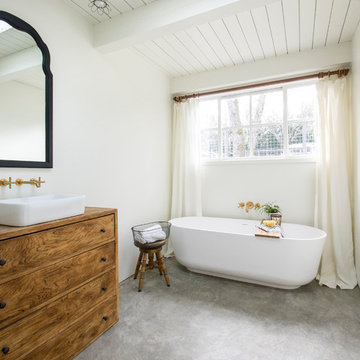
Ashley Grabham
Ispirazione per una grande stanza da bagno padronale country con consolle stile comò, ante in legno scuro, vasca freestanding, pareti bianche, pavimento in cemento, top in legno e pavimento grigio
Ispirazione per una grande stanza da bagno padronale country con consolle stile comò, ante in legno scuro, vasca freestanding, pareti bianche, pavimento in cemento, top in legno e pavimento grigio
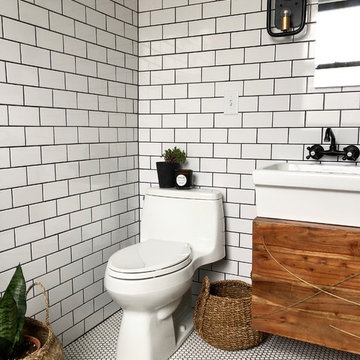
Wall mounted wood vanity with gold inlay. White trough vessel sink with two faucets. The space was smaller so we decided to get the functionality of a double sink out of one. Works great! Large recessed medicine cabinet mirror from Kohler. Full walls of tile!!!
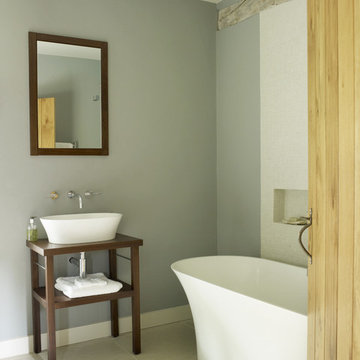
Images by Rachael Smith www.rachaelsmith.net
Idee per una stanza da bagno padronale country di medie dimensioni con lavabo a consolle, consolle stile comò, ante in legno bruno, top in legno, vasca freestanding, doccia aperta, WC sospeso, piastrelle bianche, pareti grigie e pavimento in gres porcellanato
Idee per una stanza da bagno padronale country di medie dimensioni con lavabo a consolle, consolle stile comò, ante in legno bruno, top in legno, vasca freestanding, doccia aperta, WC sospeso, piastrelle bianche, pareti grigie e pavimento in gres porcellanato

This transformation started with a builder grade bathroom and was expanded into a sauna wet room. With cedar walls and ceiling and a custom cedar bench, the sauna heats the space for a relaxing dry heat experience. The goal of this space was to create a sauna in the secondary bathroom and be as efficient as possible with the space. This bathroom transformed from a standard secondary bathroom to a ergonomic spa without impacting the functionality of the bedroom.
This project was super fun, we were working inside of a guest bedroom, to create a functional, yet expansive bathroom. We started with a standard bathroom layout and by building out into the large guest bedroom that was used as an office, we were able to create enough square footage in the bathroom without detracting from the bedroom aesthetics or function. We worked with the client on her specific requests and put all of the materials into a 3D design to visualize the new space.
Houzz Write Up: https://www.houzz.com/magazine/bathroom-of-the-week-stylish-spa-retreat-with-a-real-sauna-stsetivw-vs~168139419
The layout of the bathroom needed to change to incorporate the larger wet room/sauna. By expanding the room slightly it gave us the needed space to relocate the toilet, the vanity and the entrance to the bathroom allowing for the wet room to have the full length of the new space.
This bathroom includes a cedar sauna room that is incorporated inside of the shower, the custom cedar bench follows the curvature of the room's new layout and a window was added to allow the natural sunlight to come in from the bedroom. The aromatic properties of the cedar are delightful whether it's being used with the dry sauna heat and also when the shower is steaming the space. In the shower are matching porcelain, marble-look tiles, with architectural texture on the shower walls contrasting with the warm, smooth cedar boards. Also, by increasing the depth of the toilet wall, we were able to create useful towel storage without detracting from the room significantly.
This entire project and client was a joy to work with.

Wet Room, Modern Wet Room, Small Wet Room Renovation, First Floor Wet Room, Second Story Wet Room Bathroom, Open Shower With Bath In Open Area, Real Timber Vanity, West Leederville Bathrooms

This transformation started with a builder grade bathroom and was expanded into a sauna wet room. With cedar walls and ceiling and a custom cedar bench, the sauna heats the space for a relaxing dry heat experience. The goal of this space was to create a sauna in the secondary bathroom and be as efficient as possible with the space. This bathroom transformed from a standard secondary bathroom to a ergonomic spa without impacting the functionality of the bedroom.
This project was super fun, we were working inside of a guest bedroom, to create a functional, yet expansive bathroom. We started with a standard bathroom layout and by building out into the large guest bedroom that was used as an office, we were able to create enough square footage in the bathroom without detracting from the bedroom aesthetics or function. We worked with the client on her specific requests and put all of the materials into a 3D design to visualize the new space.
Houzz Write Up: https://www.houzz.com/magazine/bathroom-of-the-week-stylish-spa-retreat-with-a-real-sauna-stsetivw-vs~168139419
The layout of the bathroom needed to change to incorporate the larger wet room/sauna. By expanding the room slightly it gave us the needed space to relocate the toilet, the vanity and the entrance to the bathroom allowing for the wet room to have the full length of the new space.
This bathroom includes a cedar sauna room that is incorporated inside of the shower, the custom cedar bench follows the curvature of the room's new layout and a window was added to allow the natural sunlight to come in from the bedroom. The aromatic properties of the cedar are delightful whether it's being used with the dry sauna heat and also when the shower is steaming the space. In the shower are matching porcelain, marble-look tiles, with architectural texture on the shower walls contrasting with the warm, smooth cedar boards. Also, by increasing the depth of the toilet wall, we were able to create useful towel storage without detracting from the room significantly.
This entire project and client was a joy to work with.

Immagine di una stanza da bagno padronale stile rurale di medie dimensioni con mobile bagno freestanding, consolle stile comò, ante in legno scuro, vasca con piedi a zampa di leone, vasca/doccia, WC a due pezzi, pareti gialle, pavimento in legno massello medio, lavabo da incasso, top in legno, pavimento marrone, doccia con tenda, top marrone, due lavabi e pannellatura
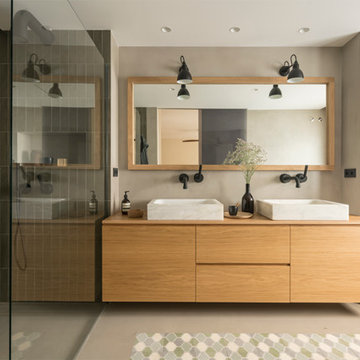
Proyecto realizado por The Room Studio
Construcción: The Room Work
Fotografías: Mauricio Fuertes
Immagine di una grande stanza da bagno padronale con consolle stile comò, ante in legno scuro, WC monopezzo, pareti grigie, pavimento in cemento, lavabo a bacinella, top in legno, pavimento grigio e top marrone
Immagine di una grande stanza da bagno padronale con consolle stile comò, ante in legno scuro, WC monopezzo, pareti grigie, pavimento in cemento, lavabo a bacinella, top in legno, pavimento grigio e top marrone

Bathroom with repurposed vintage sewing machine base as vanity. Photo by Clark Dugger
Ispirazione per una piccola stanza da bagno con doccia industriale con consolle stile comò, ante in legno scuro, doccia ad angolo, WC a due pezzi, piastrelle bianche, piastrelle in ceramica, pareti bianche, pavimento in gres porcellanato, lavabo a bacinella, top in legno, pavimento nero e porta doccia a battente
Ispirazione per una piccola stanza da bagno con doccia industriale con consolle stile comò, ante in legno scuro, doccia ad angolo, WC a due pezzi, piastrelle bianche, piastrelle in ceramica, pareti bianche, pavimento in gres porcellanato, lavabo a bacinella, top in legno, pavimento nero e porta doccia a battente
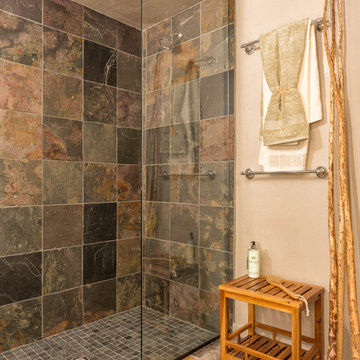
Immagine di una stanza da bagno padronale american style di medie dimensioni con consolle stile comò, ante in legno chiaro e top in legno
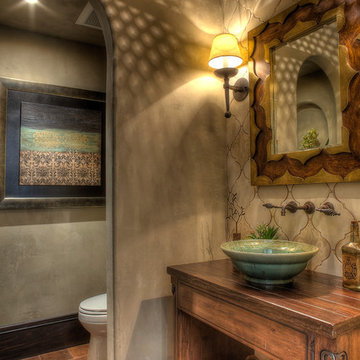
The Design Firm
Immagine di una stanza da bagno con doccia eclettica con lavabo a bacinella, consolle stile comò, ante con finitura invecchiata, top in legno, piastrelle beige, piastrelle in terracotta, pareti beige e pavimento in terracotta
Immagine di una stanza da bagno con doccia eclettica con lavabo a bacinella, consolle stile comò, ante con finitura invecchiata, top in legno, piastrelle beige, piastrelle in terracotta, pareti beige e pavimento in terracotta
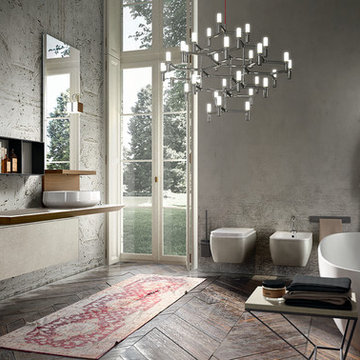
Foto di una grande stanza da bagno padronale moderna con lavabo a bacinella, consolle stile comò, ante beige, top in legno, vasca freestanding, bidè e pavimento in gres porcellanato

Foto di una grande stanza da bagno padronale scandinava con consolle stile comò, ante bianche, doccia a filo pavimento, WC monopezzo, pistrelle in bianco e nero, piastrelle in ceramica, pareti grigie, pavimento con piastrelle in ceramica, lavabo a bacinella, top in legno, pavimento nero, doccia con tenda e top marrone
Stanze da Bagno con consolle stile comò e top in legno - Foto e idee per arredare
8