Stanze da Bagno con consolle stile comò e soffitto in legno - Foto e idee per arredare
Filtra anche per:
Budget
Ordina per:Popolari oggi
41 - 60 di 112 foto
1 di 3
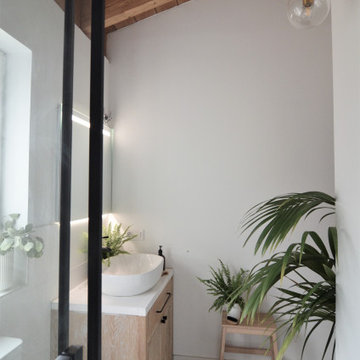
Foto di una piccola stanza da bagno con doccia country con consolle stile comò, ante bianche, doccia a filo pavimento, piastrelle bianche, pareti bianche, lavabo a bacinella, porta doccia scorrevole, top bianco, un lavabo, mobile bagno incassato e soffitto in legno
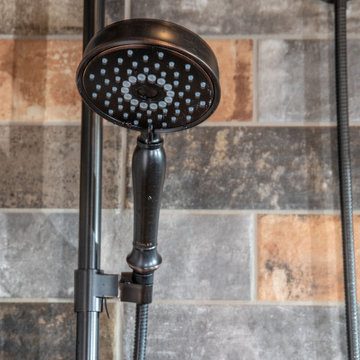
Rustic master bath spa with beautiful cabinetry, pebble tile and Helmsley Cambria Quartz. Topped off with Kohler Bancroft plumbing in Oil Rubbed Finish.
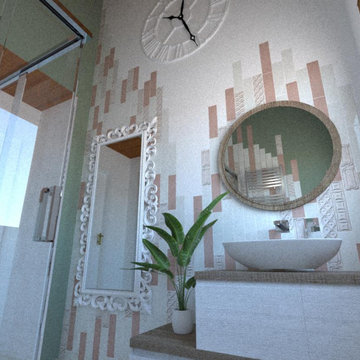
Il rivestimento utilizzato qui, simulava la pietra serena, e ben si adattava al pavimento in marmo rosa di Verona (pietra di Prun)
Foto di una piccola e in mansarda stanza da bagno con doccia tradizionale con consolle stile comò, ante beige, doccia a filo pavimento, piastrelle grigie, piastrelle a listelli, pareti multicolore, pavimento in marmo, lavabo a bacinella, top in legno, pavimento rosa, porta doccia scorrevole, top marrone, un lavabo, mobile bagno sospeso e soffitto in legno
Foto di una piccola e in mansarda stanza da bagno con doccia tradizionale con consolle stile comò, ante beige, doccia a filo pavimento, piastrelle grigie, piastrelle a listelli, pareti multicolore, pavimento in marmo, lavabo a bacinella, top in legno, pavimento rosa, porta doccia scorrevole, top marrone, un lavabo, mobile bagno sospeso e soffitto in legno
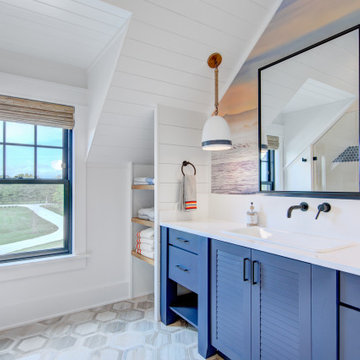
Immagine di una stanza da bagno country con consolle stile comò, ante blu, doccia aperta, piastrelle bianche, piastrelle in gres porcellanato, pavimento in gres porcellanato, top in quarzite, porta doccia a battente, top bianco, un lavabo, mobile bagno freestanding, soffitto in legno e pareti in perlinato
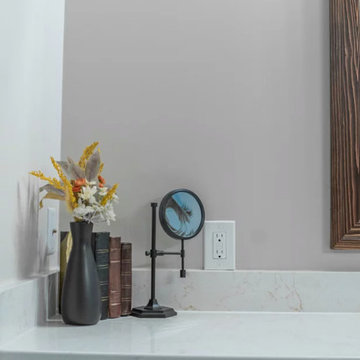
Alongside Integrity Remodeling and Design Group we took this large bathroom and made it have a distinct personality unique to the homeowner's desires. We added special details in the ceiling with stained shiplap feature and matching custom mirrors. We added bead board to match the re-painted existing cabinetry. Lastly we chose tile that had a warm, slightly rustic feel.
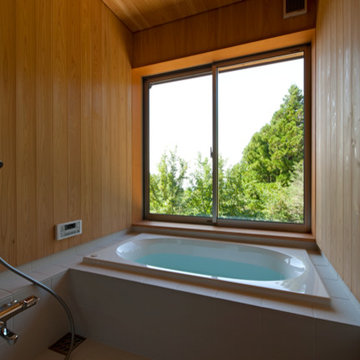
Foto di una piccola stanza da bagno scandinava con consolle stile comò, zona vasca/doccia separata, piastrelle in ceramica, pareti marroni, pavimento con piastrelle in ceramica, lavabo sottopiano, top in superficie solida, pavimento bianco, porta doccia scorrevole, top bianco, mobile bagno incassato, soffitto in legno e pareti in legno
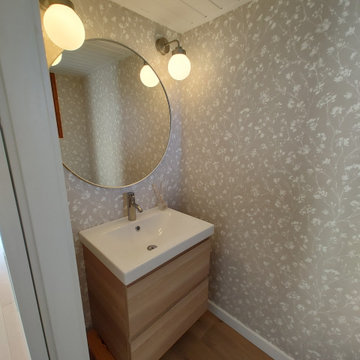
Reforma integral: renovación de escalera mediante pulido y barnizado de escalones y barandilla, y pintura en color blanco. Cambio de pavimento de cerámico a parquet laminado acabado roble claro. Cocina abierta. Diseño de iluminación. Rincón de lectura o reading nook para aprovechar el espacio debajo de la escalera. El mobiliario fue diseñado a medida. La cocina se renovó completamente con un diseño personalizado con península, led sobre encimera, y un importante aumento de la capacidad de almacenaje. El lavabo también se renovó completamente pintando el techo de madera de blanco, cambiando el suelo cerámico por parquet y el cerámico de las paredes por papel pintado y renovando los muebles y la iluminación.
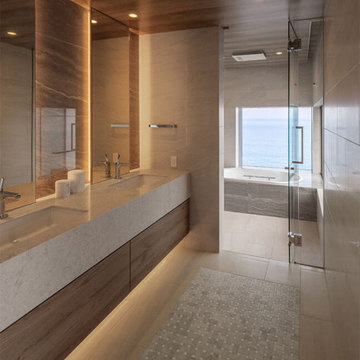
一番景色が良い位置にバスルームをレイアウト。床には、数種類の石を組み合わせた、繊細な大理石モザイクのパターンが上品。
Esempio di una stanza da bagno padronale stile marino con consolle stile comò, ante in legno bruno, piastrelle multicolore, piastrelle in gres porcellanato, pavimento in marmo, lavabo sottopiano, top in superficie solida, pavimento multicolore, top bianco, due lavabi, mobile bagno freestanding e soffitto in legno
Esempio di una stanza da bagno padronale stile marino con consolle stile comò, ante in legno bruno, piastrelle multicolore, piastrelle in gres porcellanato, pavimento in marmo, lavabo sottopiano, top in superficie solida, pavimento multicolore, top bianco, due lavabi, mobile bagno freestanding e soffitto in legno
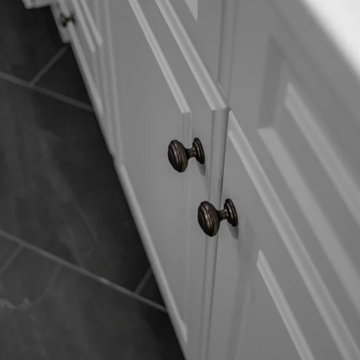
Alongside Integrity Remodeling and Design Group we took this large bathroom and made it have a distinct personality unique to the homeowner's desires. We added special details in the ceiling with stained shiplap feature and matching custom mirrors. We added bead board to match the re-painted existing cabinetry. Lastly we chose tile that had a warm, slightly rustic feel.
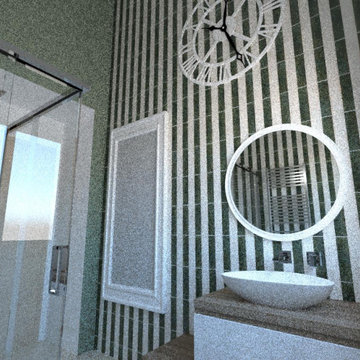
Il rivestimento proposto era a piastrelle listellate, sulle tinte del beige e del rosa, con un inserto in rilievo. Due pareti erano in verde salvia.
Idee per una piccola e in mansarda stanza da bagno con doccia tradizionale con consolle stile comò, ante beige, doccia a filo pavimento, piastrelle grigie, piastrelle a listelli, pareti multicolore, pavimento in marmo, lavabo a bacinella, top in legno, pavimento rosa, porta doccia scorrevole, top marrone, un lavabo, mobile bagno sospeso e soffitto in legno
Idee per una piccola e in mansarda stanza da bagno con doccia tradizionale con consolle stile comò, ante beige, doccia a filo pavimento, piastrelle grigie, piastrelle a listelli, pareti multicolore, pavimento in marmo, lavabo a bacinella, top in legno, pavimento rosa, porta doccia scorrevole, top marrone, un lavabo, mobile bagno sospeso e soffitto in legno
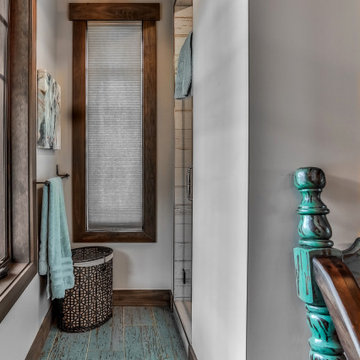
Esempio di una grande stanza da bagno padronale stile americano con consolle stile comò, ante con finitura invecchiata, doccia alcova, pareti bianche, pavimento in laminato, lavabo a bacinella, top in marmo, pavimento grigio, porta doccia a battente, top nero, due lavabi, mobile bagno incassato e soffitto in legno
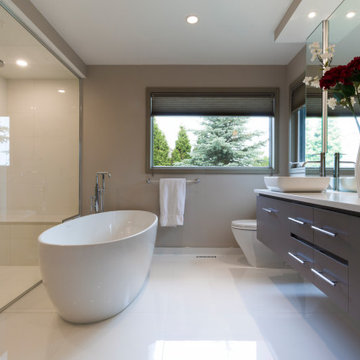
This bathroom went from dark to bright!
Dark tiles along the walls and around the drop-in tub were removed and replaced with a freestanding bath and large walk-in shower complete with built-in bath bench and steam shower for those spa-like features.
The movement of the tub along with the vanity change to wall-mounted, opened up the room for a spacious feel.
Large high-gloss white tiles flow from the floors and all through to the shower with a seamless entry.
Extra features are the large custom mirror with built in medicine cabinets along each side and the laundry chute underneath the vanity.
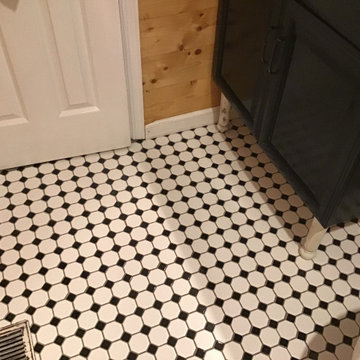
Bathroom remodel
Ispirazione per una piccola stanza da bagno padronale con consolle stile comò, ante nere, vasca da incasso, doccia aperta, pavimento con piastrelle in ceramica, lavabo sottopiano, pavimento multicolore, doccia con tenda, toilette, un lavabo, mobile bagno freestanding, soffitto in legno e pareti in legno
Ispirazione per una piccola stanza da bagno padronale con consolle stile comò, ante nere, vasca da incasso, doccia aperta, pavimento con piastrelle in ceramica, lavabo sottopiano, pavimento multicolore, doccia con tenda, toilette, un lavabo, mobile bagno freestanding, soffitto in legno e pareti in legno
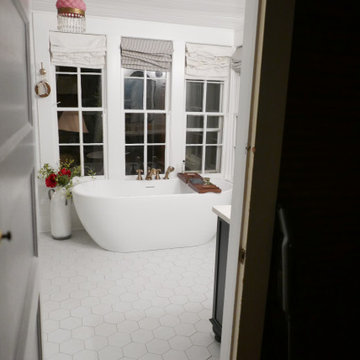
Signature Hardware Hibiscus acrylic soaking free-standing tub with integrated drain, overflow, and tap deck. Delta Cassidy Collection tub filler with hand-held in champaigne bronze finish. Lungarno Casablanca 8" Hex porcelain floor tile in color of Cloud.

This transformation started with a builder grade bathroom and was expanded into a sauna wet room. With cedar walls and ceiling and a custom cedar bench, the sauna heats the space for a relaxing dry heat experience. The goal of this space was to create a sauna in the secondary bathroom and be as efficient as possible with the space. This bathroom transformed from a standard secondary bathroom to a ergonomic spa without impacting the functionality of the bedroom.
This project was super fun, we were working inside of a guest bedroom, to create a functional, yet expansive bathroom. We started with a standard bathroom layout and by building out into the large guest bedroom that was used as an office, we were able to create enough square footage in the bathroom without detracting from the bedroom aesthetics or function. We worked with the client on her specific requests and put all of the materials into a 3D design to visualize the new space.
Houzz Write Up: https://www.houzz.com/magazine/bathroom-of-the-week-stylish-spa-retreat-with-a-real-sauna-stsetivw-vs~168139419
The layout of the bathroom needed to change to incorporate the larger wet room/sauna. By expanding the room slightly it gave us the needed space to relocate the toilet, the vanity and the entrance to the bathroom allowing for the wet room to have the full length of the new space.
This bathroom includes a cedar sauna room that is incorporated inside of the shower, the custom cedar bench follows the curvature of the room's new layout and a window was added to allow the natural sunlight to come in from the bedroom. The aromatic properties of the cedar are delightful whether it's being used with the dry sauna heat and also when the shower is steaming the space. In the shower are matching porcelain, marble-look tiles, with architectural texture on the shower walls contrasting with the warm, smooth cedar boards. Also, by increasing the depth of the toilet wall, we were able to create useful towel storage without detracting from the room significantly.
This entire project and client was a joy to work with.
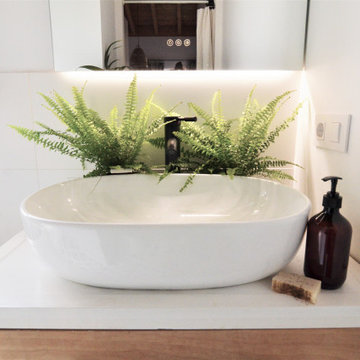
Immagine di una piccola stanza da bagno con doccia country con consolle stile comò, ante bianche, doccia a filo pavimento, piastrelle bianche, pareti bianche, lavabo a bacinella, porta doccia scorrevole, top bianco, un lavabo, mobile bagno incassato e soffitto in legno
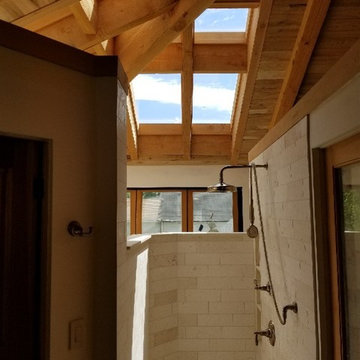
Open tiled master shower with skylights above.
Immagine di una grande stanza da bagno padronale mediterranea con consolle stile comò, ante marroni, vasca da incasso, doccia aperta, pavimento in terracotta, lavabo sottopiano, top in marmo, pavimento multicolore, top multicolore, nicchia, un lavabo, mobile bagno incassato e soffitto in legno
Immagine di una grande stanza da bagno padronale mediterranea con consolle stile comò, ante marroni, vasca da incasso, doccia aperta, pavimento in terracotta, lavabo sottopiano, top in marmo, pavimento multicolore, top multicolore, nicchia, un lavabo, mobile bagno incassato e soffitto in legno
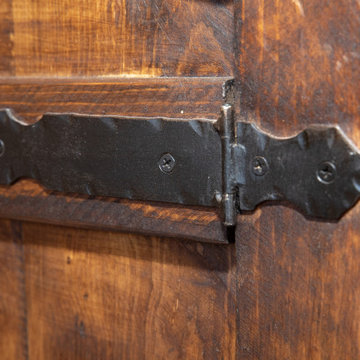
Rustic master bath spa with beautiful cabinetry, pebble tile and Helmsley Cambria Quartz. Topped off with Kohler Bancroft plumbing in Oil Rubbed Finish.
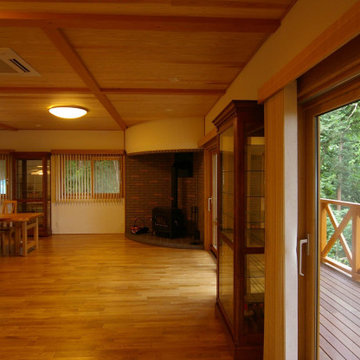
赤城山麓の深い森に面した丘陵地で暮らす大きな牧場主の住まい。南側に雑木林が広がり日暮れの後は前橋の夜景が星屑のように輝く…絶景の地である。浴室はそんな夜景を望む位置に配され、薪ストーブのある広い居間には時折り子供たちの大家族が集まり賑やかな森の宴が…。
Esempio di una stanza da bagno padronale minimalista di medie dimensioni con consolle stile comò, ante bianche, vasca da incasso, vasca/doccia, WC a due pezzi, piastrelle bianche, pareti beige, pavimento in linoleum, lavabo sottopiano, top in onice, pavimento marrone, top bianco, un lavabo, mobile bagno incassato, soffitto in legno e pareti in legno
Esempio di una stanza da bagno padronale minimalista di medie dimensioni con consolle stile comò, ante bianche, vasca da incasso, vasca/doccia, WC a due pezzi, piastrelle bianche, pareti beige, pavimento in linoleum, lavabo sottopiano, top in onice, pavimento marrone, top bianco, un lavabo, mobile bagno incassato, soffitto in legno e pareti in legno
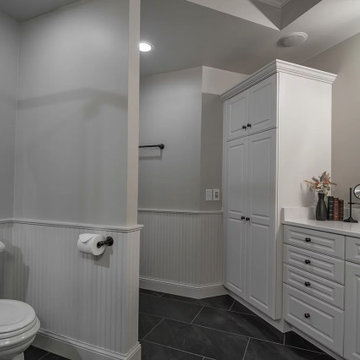
Alongside Integrity Remodeling and Design Group we took this large bathroom and made it have a distinct personality unique to the homeowner's desires. We added special details in the ceiling with stained shiplap feature and matching custom mirrors. We added bead board to match the re-painted existing cabinetry. Lastly we chose tile that had a warm, slightly rustic feel.
Stanze da Bagno con consolle stile comò e soffitto in legno - Foto e idee per arredare
3