Stanze da Bagno con consolle stile comò e soffitto in carta da parati - Foto e idee per arredare
Filtra anche per:
Budget
Ordina per:Popolari oggi
21 - 40 di 60 foto
1 di 3
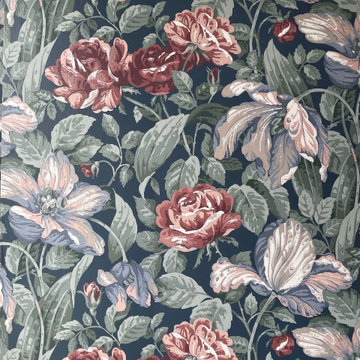
Victorian bathroom with multicolor wallpaper
Ispirazione per una stanza da bagno padronale vittoriana di medie dimensioni con consolle stile comò, ante in legno bruno, vasca con piedi a zampa di leone, zona vasca/doccia separata, WC a due pezzi, pareti multicolore, pavimento con piastrelle in ceramica, lavabo a colonna, pavimento blu, porta doccia a battente, nicchia, un lavabo, mobile bagno freestanding, soffitto in carta da parati e carta da parati
Ispirazione per una stanza da bagno padronale vittoriana di medie dimensioni con consolle stile comò, ante in legno bruno, vasca con piedi a zampa di leone, zona vasca/doccia separata, WC a due pezzi, pareti multicolore, pavimento con piastrelle in ceramica, lavabo a colonna, pavimento blu, porta doccia a battente, nicchia, un lavabo, mobile bagno freestanding, soffitto in carta da parati e carta da parati
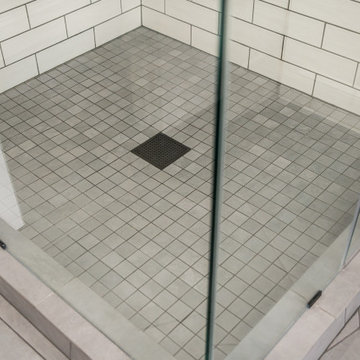
Discover a haven of contemporary sophistication in our remodeled bathroom. The corner shower invites you to indulge in a revitalizing experience, while the hexagon tile floor adds a touch of artistic charm. Unwind in the embrace of a freestanding tub, surrounded by two single sink vanities that combine style and functionality seamlessly. Prepare to immerse yourself in a modern sanctuary that embodies luxury.
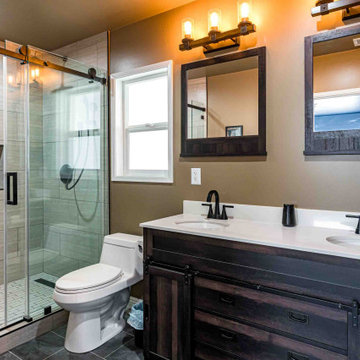
Are you looking for a new construction project that is both modern and unique? Consider a complete home addition build that includes a stunning bedroom with navy blue walls and hardwood flooring, creating a peaceful atmosphere for rest and relaxation. Adjoining this room is a bathroom that features a sleek, hardwood vanity with double sinks and black fixtures, adding a touch of sophistication to your daily routine. The modern design continues with a sliding glass shower door and a niche that features a stunning tile design that will leave you in awe. With this construction project, your home will be the envy of the neighborhood and the perfect oasis for you and your loved ones to call home.
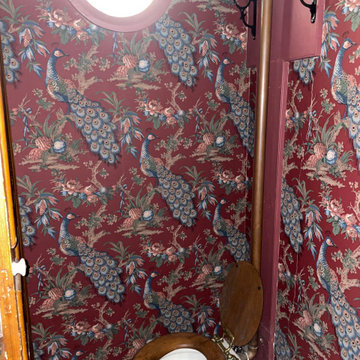
Victorian bathroom with red peacock wallpaper
Immagine di una piccola stanza da bagno con doccia vittoriana con consolle stile comò, ante in legno bruno, WC a due pezzi, pareti rosse, pavimento con piastrelle in ceramica, lavabo a colonna, pavimento beige, un lavabo, mobile bagno freestanding, soffitto in carta da parati e carta da parati
Immagine di una piccola stanza da bagno con doccia vittoriana con consolle stile comò, ante in legno bruno, WC a due pezzi, pareti rosse, pavimento con piastrelle in ceramica, lavabo a colonna, pavimento beige, un lavabo, mobile bagno freestanding, soffitto in carta da parati e carta da parati

These clients needed a first-floor shower for their medically-compromised children, so extended the existing powder room into the adjacent mudroom to gain space for the shower. The 3/4 bath is fully accessible, and easy to clean - with a roll-in shower, wall-mounted toilet, and fully tiled floor, chair-rail and shower. The gray wall paint above the white subway tile is both contemporary and calming. Multiple shower heads and wands in the 3'x6' shower provided ample access for assisting their children in the shower. The white furniture-style vanity can be seen from the kitchen area, and ties in with the design style of the rest of the home. The bath is both beautiful and functional. We were honored and blessed to work on this project for our dear friends.
Please see NoahsHope.com for additional information about this wonderful family.

These clients needed a first-floor shower for their medically-compromised children, so extended the existing powder room into the adjacent mudroom to gain space for the shower. The 3/4 bath is fully accessible, and easy to clean - with a roll-in shower, wall-mounted toilet, and fully tiled floor, chair-rail and shower. The gray wall paint above the white subway tile is both contemporary and calming. Multiple shower heads and wands in the 3'x6' shower provided ample access for assisting their children in the shower. The white furniture-style vanity can be seen from the kitchen area, and ties in with the design style of the rest of the home. The bath is both beautiful and functional. We were honored and blessed to work on this project for our dear friends.
Please see NoahsHope.com for additional information about this wonderful family.
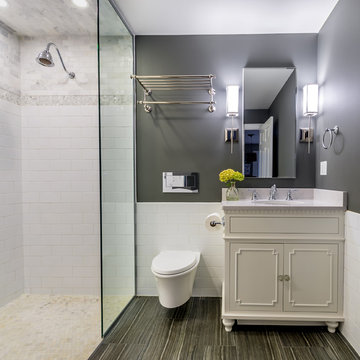
These clients needed a first-floor shower for their medically-compromised children, so extended the existing powder room into the adjacent mudroom to gain space for the shower. The 3/4 bath is fully accessible, and easy to clean - with a roll-in shower, wall-mounted toilet, and fully tiled floor, chair-rail and shower. The gray wall paint above the white subway tile is both contemporary and calming. Multiple shower heads and wands in the 3'x6' shower provided ample access for assisting their children in the shower. The white furniture-style vanity can be seen from the kitchen area, and ties in with the design style of the rest of the home. The bath is both beautiful and functional. We were honored and blessed to work on this project for our dear friends.
Please see NoahsHope.com for additional information about this wonderful family.

Ispirazione per una grande stanza da bagno padronale vittoriana con consolle stile comò, ante in legno bruno, vasca con piedi a zampa di leone, WC a due pezzi, pareti verdi, pavimento in pietra calcarea, lavabo a colonna, pavimento verde, nicchia, un lavabo, mobile bagno freestanding, soffitto in carta da parati e carta da parati
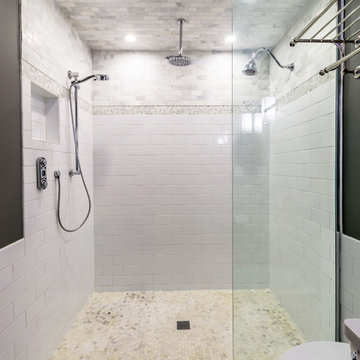
These clients needed a first-floor shower for their medically-compromised children, so extended the existing powder room into the adjacent mudroom to gain space for the shower. The 3/4 bath is fully accessible, and easy to clean - with a roll-in shower, wall-mounted toilet, and fully tiled floor, chair-rail and shower. The gray wall paint above the white subway tile is both contemporary and calming. Multiple shower heads and wands in the 3'x6' shower provided ample access for assisting their children in the shower. The white furniture-style vanity can be seen from the kitchen area, and ties in with the design style of the rest of the home. The bath is both beautiful and functional. We were honored and blessed to work on this project for our dear friends.
Please see NoahsHope.com for additional information about this wonderful family.

The en Suite Bath includes a large tub as well as Prairie-style cabinetry and custom tile-work.
The homeowner had previously updated their mid-century home to match their Prairie-style preferences - completing the Kitchen, Living and DIning Rooms. This project included a complete redesign of the Bedroom wing, including Master Bedroom Suite, guest Bedrooms, and 3 Baths; as well as the Office/Den and Dining Room, all to meld the mid-century exterior with expansive windows and a new Prairie-influenced interior. Large windows (existing and new to match ) let in ample daylight and views to their expansive gardens.
Photography by homeowner.
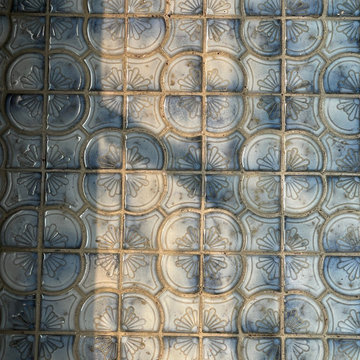
Bathroom baby blue floor tiles
Esempio di una stanza da bagno padronale vittoriana di medie dimensioni con consolle stile comò, ante in legno bruno, vasca con piedi a zampa di leone, zona vasca/doccia separata, WC a due pezzi, pavimento con piastrelle in ceramica, lavabo a colonna, pavimento blu, porta doccia a battente, nicchia, un lavabo, mobile bagno freestanding, soffitto in carta da parati, carta da parati e pareti multicolore
Esempio di una stanza da bagno padronale vittoriana di medie dimensioni con consolle stile comò, ante in legno bruno, vasca con piedi a zampa di leone, zona vasca/doccia separata, WC a due pezzi, pavimento con piastrelle in ceramica, lavabo a colonna, pavimento blu, porta doccia a battente, nicchia, un lavabo, mobile bagno freestanding, soffitto in carta da parati, carta da parati e pareti multicolore
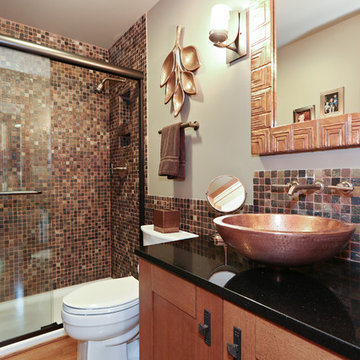
The en Suite Bath includes a large tub as well as Prairie-style cabinetry and custom tile-work.
The homeowner had previously updated their mid-century home to match their Prairie-style preferences - completing the Kitchen, Living and DIning Rooms. This project included a complete redesign of the Bedroom wing, including Master Bedroom Suite, guest Bedrooms, and 3 Baths; as well as the Office/Den and Dining Room, all to meld the mid-century exterior with expansive windows and a new Prairie-influenced interior. Large windows (existing and new to match ) let in ample daylight and views to their expansive gardens.
Photography by homeowner.
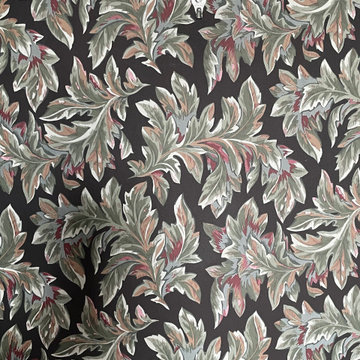
Victorian wallpaper
Foto di una grande stanza da bagno padronale vittoriana con consolle stile comò, ante in legno bruno, vasca con piedi a zampa di leone, WC a due pezzi, pareti verdi, pavimento in pietra calcarea, lavabo a colonna, pavimento verde, nicchia, un lavabo, mobile bagno freestanding, soffitto in carta da parati e carta da parati
Foto di una grande stanza da bagno padronale vittoriana con consolle stile comò, ante in legno bruno, vasca con piedi a zampa di leone, WC a due pezzi, pareti verdi, pavimento in pietra calcarea, lavabo a colonna, pavimento verde, nicchia, un lavabo, mobile bagno freestanding, soffitto in carta da parati e carta da parati
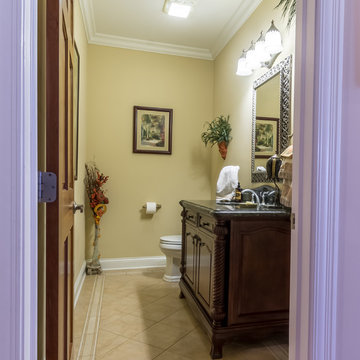
The first floor powder room, ample in size, hosts Victorian-inspired vanity and finishes throughout.
Esempio di una stanza da bagno con doccia classica di medie dimensioni con consolle stile comò, ante in legno bruno, WC a due pezzi, piastrelle beige, piastrelle in ceramica, pareti beige, pavimento con piastrelle in ceramica, lavabo sottopiano, top in granito, pavimento beige, top nero, un lavabo, mobile bagno freestanding, soffitto in carta da parati e carta da parati
Esempio di una stanza da bagno con doccia classica di medie dimensioni con consolle stile comò, ante in legno bruno, WC a due pezzi, piastrelle beige, piastrelle in ceramica, pareti beige, pavimento con piastrelle in ceramica, lavabo sottopiano, top in granito, pavimento beige, top nero, un lavabo, mobile bagno freestanding, soffitto in carta da parati e carta da parati
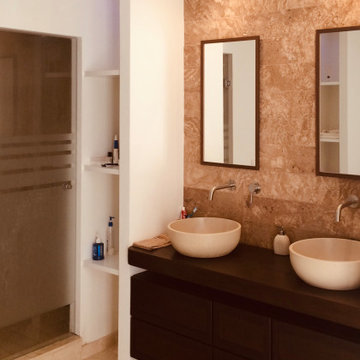
Master Bathroom at Andalucian Villa with big bath Villeroy&Bosch
Foto di una grande stanza da bagno padronale design con consolle stile comò, ante bianche, vasca freestanding, doccia alcova, WC a due pezzi, piastrelle multicolore, piastrelle di marmo, pareti beige, pavimento in marmo, lavabo rettangolare, top in legno, pavimento marrone, porta doccia a battente, top marrone, toilette, due lavabi, mobile bagno incassato, soffitto in carta da parati e carta da parati
Foto di una grande stanza da bagno padronale design con consolle stile comò, ante bianche, vasca freestanding, doccia alcova, WC a due pezzi, piastrelle multicolore, piastrelle di marmo, pareti beige, pavimento in marmo, lavabo rettangolare, top in legno, pavimento marrone, porta doccia a battente, top marrone, toilette, due lavabi, mobile bagno incassato, soffitto in carta da parati e carta da parati
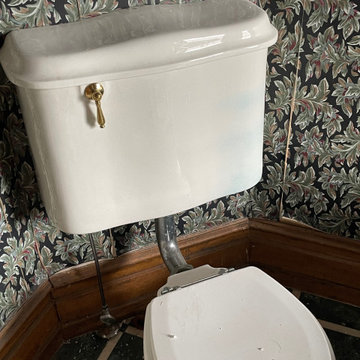
Immagine di una grande stanza da bagno padronale vittoriana con consolle stile comò, ante in legno bruno, vasca con piedi a zampa di leone, WC a due pezzi, pareti verdi, pavimento in pietra calcarea, lavabo a colonna, pavimento verde, nicchia, un lavabo, mobile bagno freestanding, soffitto in carta da parati e carta da parati
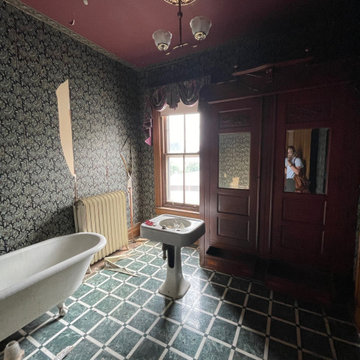
Idee per una grande stanza da bagno padronale vittoriana con consolle stile comò, ante in legno bruno, vasca con piedi a zampa di leone, WC a due pezzi, pareti verdi, pavimento in pietra calcarea, lavabo a colonna, pavimento verde, nicchia, un lavabo, mobile bagno freestanding, soffitto in carta da parati e carta da parati
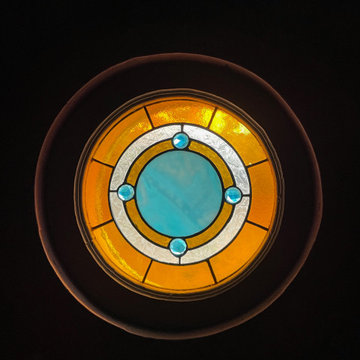
Victorian bathroom with red peacock wallpaper
Esempio di una piccola stanza da bagno con doccia vittoriana con consolle stile comò, ante in legno bruno, WC a due pezzi, pareti rosse, pavimento con piastrelle in ceramica, lavabo a colonna, pavimento beige, un lavabo, mobile bagno freestanding, soffitto in carta da parati e carta da parati
Esempio di una piccola stanza da bagno con doccia vittoriana con consolle stile comò, ante in legno bruno, WC a due pezzi, pareti rosse, pavimento con piastrelle in ceramica, lavabo a colonna, pavimento beige, un lavabo, mobile bagno freestanding, soffitto in carta da parati e carta da parati
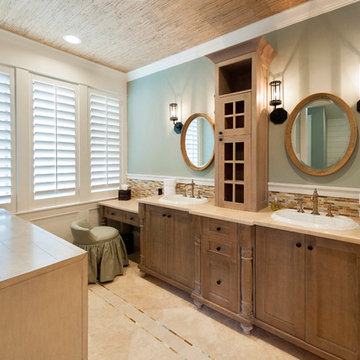
Ispirazione per una grande stanza da bagno padronale country con ante in legno bruno, pareti verdi, pavimento in travertino, lavabo da incasso, top in quarzo composito, pavimento beige, consolle stile comò, piastrelle multicolore, piastrelle di vetro, top beige, due lavabi, mobile bagno incassato e soffitto in carta da parati

The en Suite Bath includes a large tub as well as Prairie-style cabinetry and custom tile-work.
The homeowner had previously updated their mid-century home to match their Prairie-style preferences - completing the Kitchen, Living and DIning Rooms. This project included a complete redesign of the Bedroom wing, including Master Bedroom Suite, guest Bedrooms, and 3 Baths; as well as the Office/Den and Dining Room, all to meld the mid-century exterior with expansive windows and a new Prairie-influenced interior. Large windows (existing and new to match ) let in ample daylight and views to their expansive gardens.
Photography by homeowner.
Stanze da Bagno con consolle stile comò e soffitto in carta da parati - Foto e idee per arredare
2