Stanze da Bagno con consolle stile comò e porta doccia scorrevole - Foto e idee per arredare
Filtra anche per:
Budget
Ordina per:Popolari oggi
101 - 120 di 2.294 foto
1 di 3
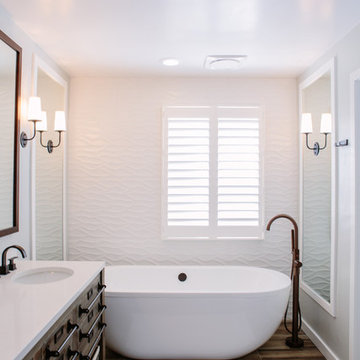
This master bathroom renovation transforms a builder-grade standard into a personalized retreat for our lovely Stapleton clients. Recognizing a need for change, our clients called on us to help develop a space that would capture their aesthetic loves and foster relaxation. Our design focused on establishing an airy and grounded feel by pairing various shades of white, natural wood, and dynamic textures. We replaced the existing ceramic floor tile with wood-look porcelain tile for a warm and inviting look throughout the space. We then paired this with a reclaimed apothecary vanity from Restoration Hardware. This vanity is coupled with a bright Caesarstone countertop and warm bronze faucets from Delta to create a strikingly handsome balance. The vanity mirrors are custom-sized and trimmed with a coordinating bronze frame. Elegant wall sconces dance between the dark vanity mirrors and bright white full height mirrors flanking the bathtub. The tub itself is an oversized freestanding bathtub paired with a tall bronze tub filler. We've created a feature wall with Tile Bar's Billowy Clouds ceramic tile floor to ceiling behind the tub. The wave-like movement of the tiles offers a dramatic texture in a pure white field. We removed the existing shower and extended its depth to create a large new shower. The walls are tiled with a large format high gloss white tile. The shower floor is tiled with marble circles in varying sizes that offer a playful aesthetic in an otherwise minimalist space. We love this pure, airy retreat and are thrilled that our clients get to enjoy it for many years to come!

An original 1930’s English Tudor with only 2 bedrooms and 1 bath spanning about 1730 sq.ft. was purchased by a family with 2 amazing young kids, we saw the potential of this property to become a wonderful nest for the family to grow.
The plan was to reach a 2550 sq. ft. home with 4 bedroom and 4 baths spanning over 2 stories.
With continuation of the exiting architectural style of the existing home.
A large 1000sq. ft. addition was constructed at the back portion of the house to include the expended master bedroom and a second-floor guest suite with a large observation balcony overlooking the mountains of Angeles Forest.
An L shape staircase leading to the upstairs creates a moment of modern art with an all white walls and ceilings of this vaulted space act as a picture frame for a tall window facing the northern mountains almost as a live landscape painting that changes throughout the different times of day.
Tall high sloped roof created an amazing, vaulted space in the guest suite with 4 uniquely designed windows extruding out with separate gable roof above.
The downstairs bedroom boasts 9’ ceilings, extremely tall windows to enjoy the greenery of the backyard, vertical wood paneling on the walls add a warmth that is not seen very often in today’s new build.
The master bathroom has a showcase 42sq. walk-in shower with its own private south facing window to illuminate the space with natural morning light. A larger format wood siding was using for the vanity backsplash wall and a private water closet for privacy.
In the interior reconfiguration and remodel portion of the project the area serving as a family room was transformed to an additional bedroom with a private bath, a laundry room and hallway.
The old bathroom was divided with a wall and a pocket door into a powder room the leads to a tub room.
The biggest change was the kitchen area, as befitting to the 1930’s the dining room, kitchen, utility room and laundry room were all compartmentalized and enclosed.
We eliminated all these partitions and walls to create a large open kitchen area that is completely open to the vaulted dining room. This way the natural light the washes the kitchen in the morning and the rays of sun that hit the dining room in the afternoon can be shared by the two areas.
The opening to the living room remained only at 8’ to keep a division of space.
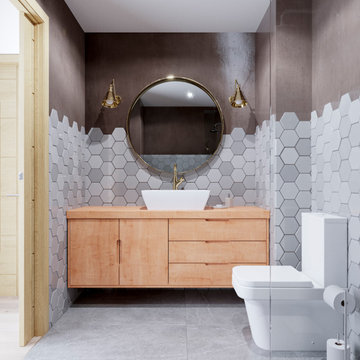
Imagen realística de la propuesta realizada para los baños comunes de las tres viviendas en cuanto a acabados.
Foto di una stanza da bagno padronale design di medie dimensioni con consolle stile comò, ante bianche, doccia a filo pavimento, WC monopezzo, piastrelle in ceramica, pareti grigie, pavimento con piastrelle in ceramica, lavabo a bacinella, pavimento grigio, porta doccia scorrevole, un lavabo e mobile bagno sospeso
Foto di una stanza da bagno padronale design di medie dimensioni con consolle stile comò, ante bianche, doccia a filo pavimento, WC monopezzo, piastrelle in ceramica, pareti grigie, pavimento con piastrelle in ceramica, lavabo a bacinella, pavimento grigio, porta doccia scorrevole, un lavabo e mobile bagno sospeso
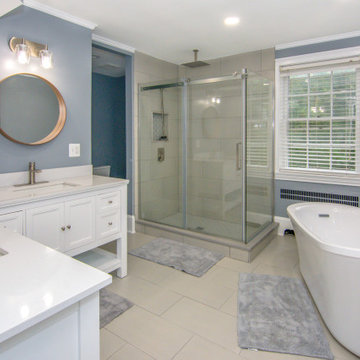
Renovation of existing siting room and small bathroom into larger master bathroom.
Ispirazione per una stanza da bagno padronale moderna di medie dimensioni con consolle stile comò, ante bianche, vasca freestanding, doccia aperta, bidè, piastrelle grigie, piastrelle in ceramica, pareti grigie, lavabo sottopiano, top in quarzo composito, porta doccia scorrevole, top bianco, un lavabo e mobile bagno incassato
Ispirazione per una stanza da bagno padronale moderna di medie dimensioni con consolle stile comò, ante bianche, vasca freestanding, doccia aperta, bidè, piastrelle grigie, piastrelle in ceramica, pareti grigie, lavabo sottopiano, top in quarzo composito, porta doccia scorrevole, top bianco, un lavabo e mobile bagno incassato
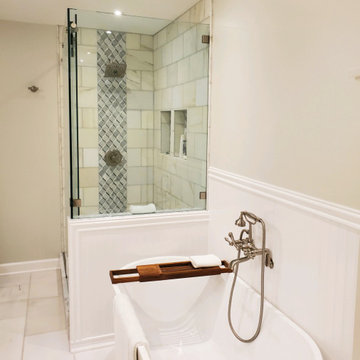
This 70"s bathroom needed a make over! Our client wanted a serene spa like space and we designed it. We started by removing a wall between the small bathroom and the dressing room. We used high end materials for the floor and the shower, alabaster marble tiles for the floor, mosaic marble in the shower, free standing soaking tub and a double vanity in white with Carrara top. All the fixtures have a satin finish requested by our client.
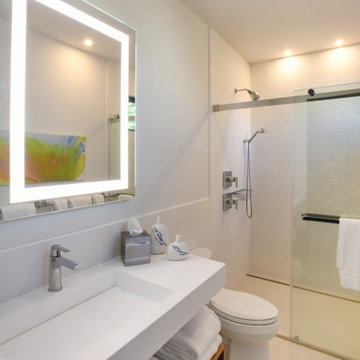
Ispirazione per una stanza da bagno con doccia design di medie dimensioni con consolle stile comò, doccia a filo pavimento, piastrelle bianche, pareti bianche, lavabo rettangolare, porta doccia scorrevole, un lavabo e mobile bagno sospeso

This guest bedroom and bath makeover features a balanced palette of navy blue, bright white, and French grey to create a serene retreat.
The classic William & Morris acanthus wallpaper and crisp custom linens, both on the bed and light fixture, pull together this welcoming guest bedroom and bath suite.
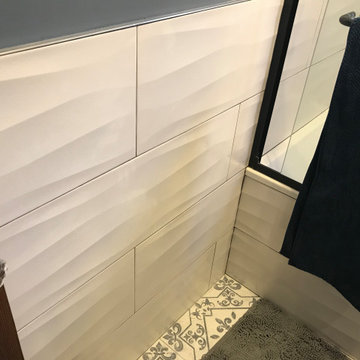
Esempio di una piccola stanza da bagno con doccia moderna con consolle stile comò, ante nere, vasca ad alcova, vasca/doccia, WC a due pezzi, piastrelle bianche, piastrelle in gres porcellanato, pareti bianche, pavimento con piastrelle in ceramica, lavabo rettangolare, top in superficie solida, pavimento multicolore, porta doccia scorrevole e top bianco
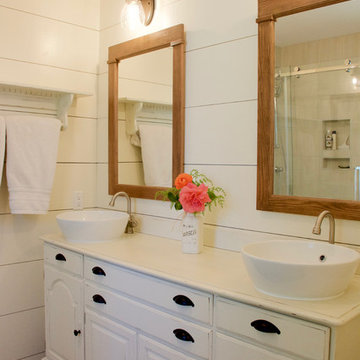
This Ensuite bathroom got a total make over. Moving a bedroom closet allowed a new and more efficient location for ensuite door which opened up the wall space for a double vanity. The walled in shower with frosted glass was replaced with glass panels and floor to ceiling tiles, in floor heat was added and warm wood- like tiles in soft brown/grey tones were used to finish off the floor. Ship lap panelling was added on the two feature walls to make the room feel wider and add character and style. Antique buffet was converted into a double sink vanity and chalk painted by the client to match the ship lap style. Two custom mirrors were stained to tie in with the floor tiles and rubbed bronze light sconces and vanity hardware. We re-hung the bathroom door on a barn door assembly to allow more floor space in the bathroom and added to the character and style. Built in wardrobe cabinets replace the two smaller bedroom closets.
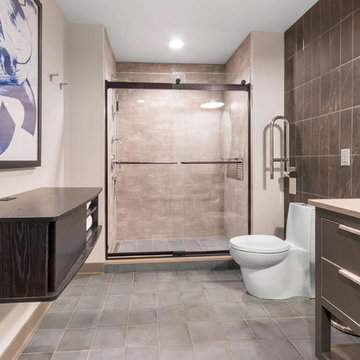
Ispirazione per una stanza da bagno con doccia moderna di medie dimensioni con consolle stile comò, ante grigie, doccia alcova, WC monopezzo, piastrelle nere, piastrelle in gres porcellanato, pareti grigie, pavimento con piastrelle in ceramica, lavabo sottopiano, top in quarzite, pavimento blu, porta doccia scorrevole e top grigio
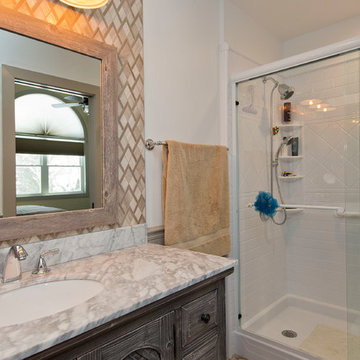
Ispirazione per una stanza da bagno padronale stile rurale di medie dimensioni con consolle stile comò, ante con finitura invecchiata, doccia alcova, WC a due pezzi, piastrelle bianche, piastrelle diamantate, pareti beige, lavabo sottopiano, top in quarzite, pavimento beige, porta doccia scorrevole e top bianco
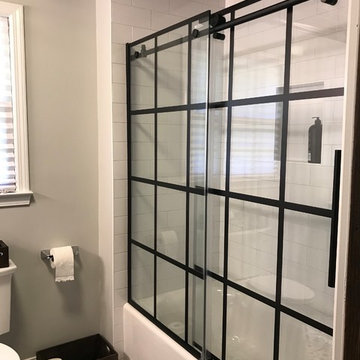
Guest bathroom remodel in a 1974 Tudor style home. The brick accent wall and stained tongue and groove ceiling were added to tie-in the modern bath remodel to the home's dark wood, Tudor style. The crown molding was original to the room and the ceiling stain was matched to it.
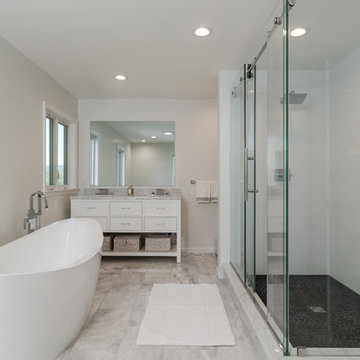
Immagine di una grande stanza da bagno padronale moderna con consolle stile comò, ante bianche, vasca freestanding, doccia ad angolo, pareti grigie, lavabo sottopiano, top in quarzite, pavimento grigio e porta doccia scorrevole
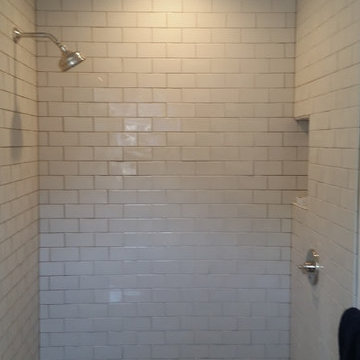
chad smith
Esempio di una piccola stanza da bagno per bambini chic con consolle stile comò, ante grigie, doccia aperta, WC sospeso, piastrelle grigie, piastrelle in gres porcellanato, pareti grigie, pavimento in gres porcellanato, lavabo sottopiano, top in marmo, pavimento grigio e porta doccia scorrevole
Esempio di una piccola stanza da bagno per bambini chic con consolle stile comò, ante grigie, doccia aperta, WC sospeso, piastrelle grigie, piastrelle in gres porcellanato, pareti grigie, pavimento in gres porcellanato, lavabo sottopiano, top in marmo, pavimento grigio e porta doccia scorrevole
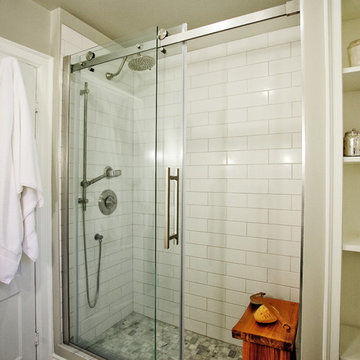
Stunning shower with teak bench and white subway tiles. Nat Caron Photography
Esempio di una piccola stanza da bagno con doccia classica con doccia alcova, piastrelle diamantate, pareti grigie, consolle stile comò, ante grigie, WC monopezzo, lavabo sottopiano, porta doccia scorrevole, pavimento con piastrelle in ceramica e pavimento grigio
Esempio di una piccola stanza da bagno con doccia classica con doccia alcova, piastrelle diamantate, pareti grigie, consolle stile comò, ante grigie, WC monopezzo, lavabo sottopiano, porta doccia scorrevole, pavimento con piastrelle in ceramica e pavimento grigio
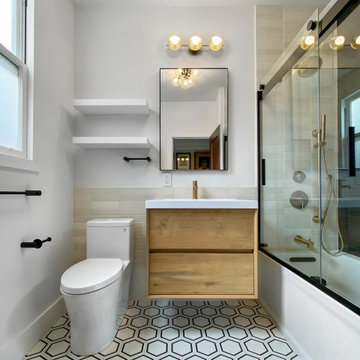
Idee per una piccola stanza da bagno con doccia con consolle stile comò, ante in legno chiaro, vasca ad alcova, WC monopezzo, piastrelle bianche, piastrelle diamantate, pavimento in gres porcellanato, top in marmo, pavimento nero, porta doccia scorrevole, top bianco, nicchia, un lavabo e mobile bagno sospeso
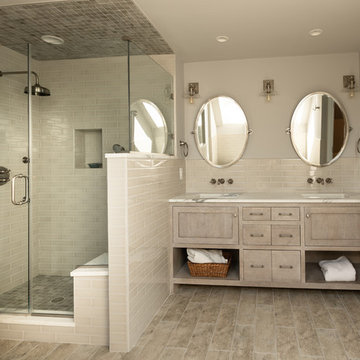
Kevin Kennedy
Esempio di una grande stanza da bagno padronale costiera con consolle stile comò, ante bianche, vasca freestanding, doccia aperta, WC a due pezzi, piastrelle grigie, piastrelle in gres porcellanato, pareti grigie, pavimento in gres porcellanato, lavabo sottopiano, top in quarzo composito, pavimento grigio, porta doccia scorrevole e top bianco
Esempio di una grande stanza da bagno padronale costiera con consolle stile comò, ante bianche, vasca freestanding, doccia aperta, WC a due pezzi, piastrelle grigie, piastrelle in gres porcellanato, pareti grigie, pavimento in gres porcellanato, lavabo sottopiano, top in quarzo composito, pavimento grigio, porta doccia scorrevole e top bianco
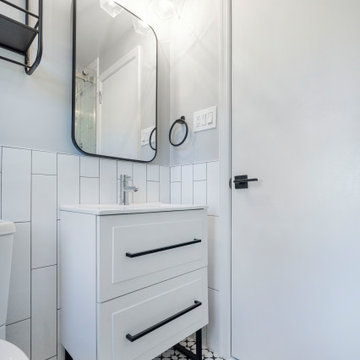
Stylish bathroom project in Alexandria, VA with star pattern black and white porcelain tiles, free standing vanity, walk-in shower framed medicine cabinet and black metal shelf over the toilet. Small dated bathroom turned out such a chic space.
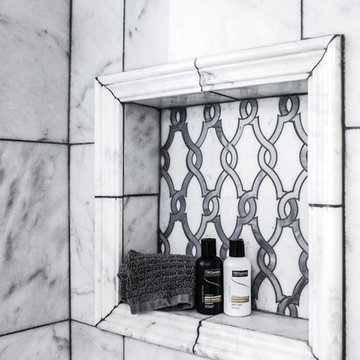
Esempio di una piccola stanza da bagno padronale tradizionale con consolle stile comò, ante bianche, vasca ad alcova, vasca/doccia, WC a due pezzi, piastrelle grigie, piastrelle di marmo, pareti grigie, pavimento in marmo, lavabo a consolle, top in quarzo composito, pavimento grigio, porta doccia scorrevole e top bianco
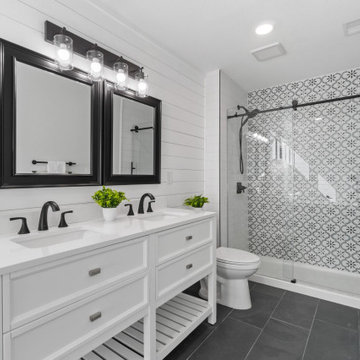
Foto di una grande stanza da bagno padronale minimalista con consolle stile comò, ante bianche, doccia alcova, WC monopezzo, piastrelle grigie, pareti bianche, lavabo sottopiano, pavimento nero, porta doccia scorrevole, top bianco, due lavabi, mobile bagno freestanding, pareti in perlinato, piastrelle in gres porcellanato e top in quarzo composito
Stanze da Bagno con consolle stile comò e porta doccia scorrevole - Foto e idee per arredare
6