Stanze da Bagno con consolle stile comò e piastrelle di vetro - Foto e idee per arredare
Filtra anche per:
Budget
Ordina per:Popolari oggi
41 - 60 di 1.137 foto
1 di 3
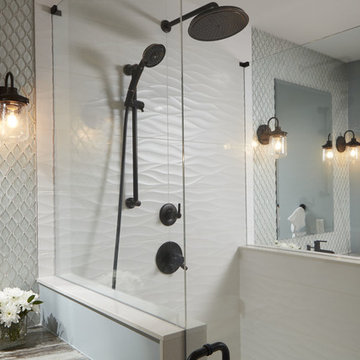
This client wanted a relaxing bathroom that brought the ocean to Waterloo, Ontario. The wavy tile in the shower, and the glass teardrop accents in the niche and behind both his & her vanities showcase the movement and sheen of the water, and the soft blue and grey colour scheme allow a warm and cozy, yet fresh feeling overall. The hexagon marble tile on the shower floor was copied behind the soaker tub to define the space, and the furniture style cabinets from Casey’s Creative Kitchens offer an authentic classic look. The oil-rubbed finishes were carried throughout for consistency, and add a true luxury to the bathroom. The client mentioned, ‘…this is an amazing shower’ – the fixtures from Delta offer flexibility and customization. Fantasy Brown granite was used, and inhibites the movement of a stream, bringing together the browns, creams, whites blues and greens. The tile floor has a sandy texture and colour, and gives the feeling of being at the beach. With the sea-inspired colour scheme, and numerous textures and patterns, this bathroom is the perfect oasis from the everyday.
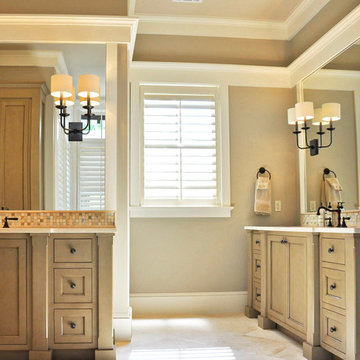
McManus Photography
Esempio di una stanza da bagno padronale tradizionale di medie dimensioni con consolle stile comò, ante beige, piastrelle beige, piastrelle di vetro, pareti beige e pavimento con piastrelle in ceramica
Esempio di una stanza da bagno padronale tradizionale di medie dimensioni con consolle stile comò, ante beige, piastrelle beige, piastrelle di vetro, pareti beige e pavimento con piastrelle in ceramica
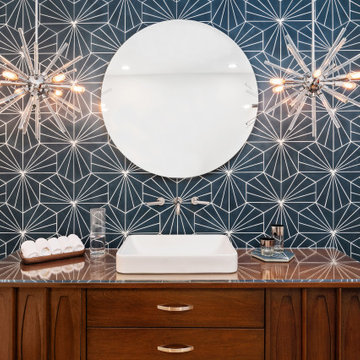
Foto di un'ampia stanza da bagno moderna con consolle stile comò, ante in legno bruno, WC monopezzo, piastrelle blu, piastrelle di vetro, pareti blu, pavimento alla veneziana, lavabo a bacinella, top in vetro, pavimento beige, porta doccia a battente, top bianco, un lavabo e mobile bagno sospeso
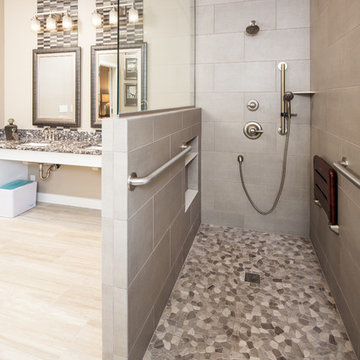
Master Suite transformation with complete accessibility for wheel chair use. Universal design used to create a beautiful space with maximum functionality for all family members.
Photo Credits Thomas Grady Photography
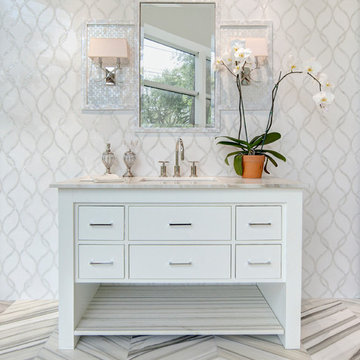
Foto di una stanza da bagno padronale minimal di medie dimensioni con lavabo sottopiano, pavimento grigio, consolle stile comò, ante grigie, piastrelle bianche, piastrelle di vetro, pareti bianche, pavimento in marmo e top in quarzite
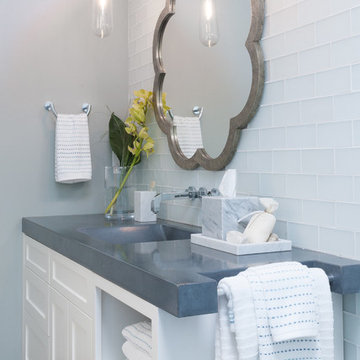
Sean Malone Photography
Immagine di una stanza da bagno minimal con lavabo integrato, consolle stile comò, ante bianche, top in cemento, doccia a filo pavimento, WC monopezzo, piastrelle blu e piastrelle di vetro
Immagine di una stanza da bagno minimal con lavabo integrato, consolle stile comò, ante bianche, top in cemento, doccia a filo pavimento, WC monopezzo, piastrelle blu e piastrelle di vetro
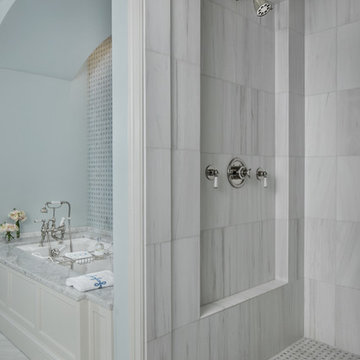
Idee per un'ampia stanza da bagno padronale tradizionale con consolle stile comò, ante bianche, vasca da incasso, doccia alcova, WC monopezzo, piastrelle blu, piastrelle di vetro, pareti bianche, pavimento in travertino, lavabo sottopiano, top in marmo, pavimento bianco, porta doccia a battente e top bianco
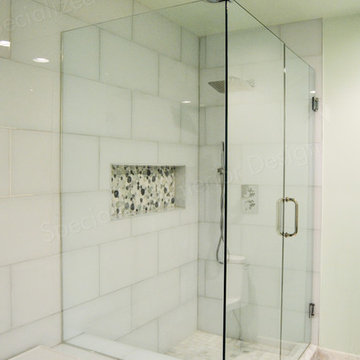
photography by gee gee
Foto di una stanza da bagno padronale tradizionale di medie dimensioni con consolle stile comò, ante grigie, vasca da incasso, WC monopezzo, piastrelle bianche, piastrelle di vetro, pareti grigie, pavimento in marmo, lavabo sottopiano, top in marmo, pavimento bianco e porta doccia a battente
Foto di una stanza da bagno padronale tradizionale di medie dimensioni con consolle stile comò, ante grigie, vasca da incasso, WC monopezzo, piastrelle bianche, piastrelle di vetro, pareti grigie, pavimento in marmo, lavabo sottopiano, top in marmo, pavimento bianco e porta doccia a battente
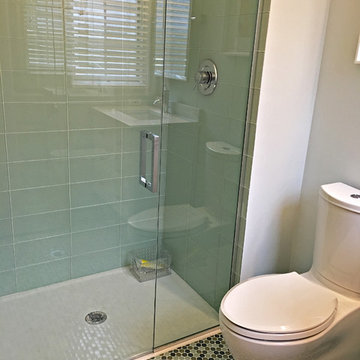
Green glass shower tile, with mosaic floor tile
Luxe Showroom Ltd
Idee per una stanza da bagno con doccia stile shabby di medie dimensioni con consolle stile comò, ante bianche, doccia ad angolo, WC monopezzo, piastrelle verdi, piastrelle di vetro, pareti gialle, pavimento con piastrelle a mosaico, lavabo sottopiano e top in quarzite
Idee per una stanza da bagno con doccia stile shabby di medie dimensioni con consolle stile comò, ante bianche, doccia ad angolo, WC monopezzo, piastrelle verdi, piastrelle di vetro, pareti gialle, pavimento con piastrelle a mosaico, lavabo sottopiano e top in quarzite
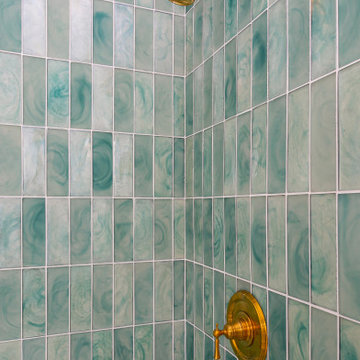
Green glass tile vertical straight stack with gold metal accents.
Foto di una stanza da bagno costiera di medie dimensioni con consolle stile comò, ante bianche, doccia ad angolo, WC a due pezzi, piastrelle verdi, piastrelle di vetro, pareti bianche, pavimento con piastrelle a mosaico, lavabo integrato, pavimento bianco, porta doccia a battente, top bianco, panca da doccia, un lavabo e mobile bagno freestanding
Foto di una stanza da bagno costiera di medie dimensioni con consolle stile comò, ante bianche, doccia ad angolo, WC a due pezzi, piastrelle verdi, piastrelle di vetro, pareti bianche, pavimento con piastrelle a mosaico, lavabo integrato, pavimento bianco, porta doccia a battente, top bianco, panca da doccia, un lavabo e mobile bagno freestanding
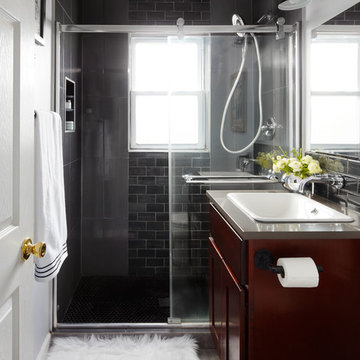
Dustin Halleck
Idee per una stanza da bagno industriale con consolle stile comò, ante in legno bruno, doccia aperta, WC a due pezzi, piastrelle nere, piastrelle di vetro, pareti grigie, pavimento in gres porcellanato, lavabo da incasso e top in cemento
Idee per una stanza da bagno industriale con consolle stile comò, ante in legno bruno, doccia aperta, WC a due pezzi, piastrelle nere, piastrelle di vetro, pareti grigie, pavimento in gres porcellanato, lavabo da incasso e top in cemento
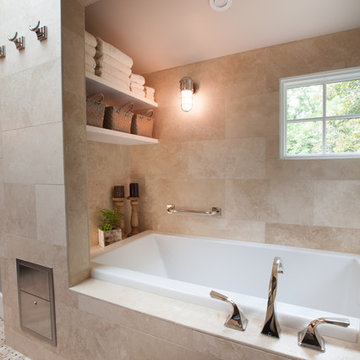
Marigold Photography
Esempio di una piccola stanza da bagno padronale tradizionale con lavabo sottopiano, consolle stile comò, ante in legno bruno, top in quarzite, vasca ad alcova, doccia a filo pavimento, piastrelle beige, piastrelle di vetro, pareti marroni e pavimento con piastrelle a mosaico
Esempio di una piccola stanza da bagno padronale tradizionale con lavabo sottopiano, consolle stile comò, ante in legno bruno, top in quarzite, vasca ad alcova, doccia a filo pavimento, piastrelle beige, piastrelle di vetro, pareti marroni e pavimento con piastrelle a mosaico
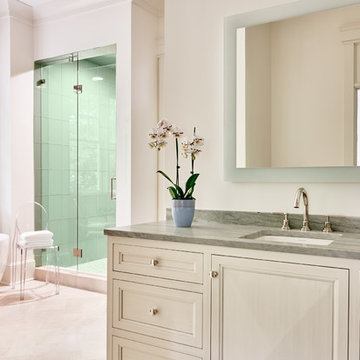
A pyramid center panel on the vanity door adds dimension to the cabinet run. Inset drawers and doors make the vanity look like a high end piece of furniture.
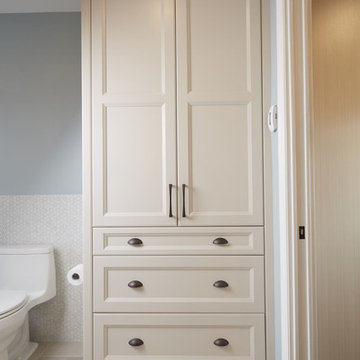
This client wanted a relaxing bathroom that brought the ocean to Waterloo, Ontario. The wavy tile in the shower, and the glass teardrop accents in the niche and behind both his & her vanities showcase the movement and sheen of the water, and the soft blue and grey colour scheme allow a warm and cozy, yet fresh feeling overall. The hexagon marble tile on the shower floor was copied behind the soaker tub to define the space, and the furniture style cabinets from Casey’s Creative Kitchens offer an authentic classic look. The oil-rubbed finishes were carried throughout for consistency, and add a true luxury to the bathroom. The client mentioned, ‘…this is an amazing shower’ – the fixtures from Delta offer flexibility and customization. Fantasy Brown granite was used, and inhibites the movement of a stream, bringing together the browns, creams, whites blues and greens. The tile floor has a sandy texture and colour, and gives the feeling of being at the beach. With the sea-inspired colour scheme, and numerous textures and patterns, this bathroom is the perfect oasis from the everyday.
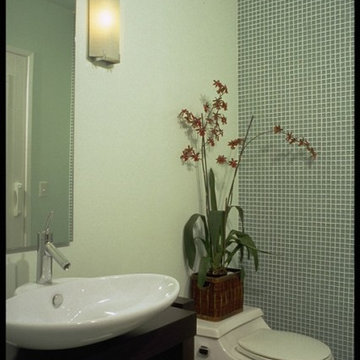
A simple and clean design was the aim here.
Immagine di una stanza da bagno design di medie dimensioni con lavabo a bacinella, consolle stile comò, ante in legno bruno, vasca ad angolo, vasca/doccia, WC monopezzo, piastrelle verdi, piastrelle di vetro, pareti verdi e pavimento in gres porcellanato
Immagine di una stanza da bagno design di medie dimensioni con lavabo a bacinella, consolle stile comò, ante in legno bruno, vasca ad angolo, vasca/doccia, WC monopezzo, piastrelle verdi, piastrelle di vetro, pareti verdi e pavimento in gres porcellanato
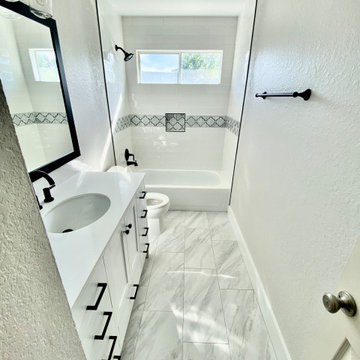
Small Bathroom Remodel.
Ispirazione per una stanza da bagno per bambini contemporanea di medie dimensioni con consolle stile comò, ante bianche, vasca da incasso, vasca/doccia, WC monopezzo, piastrelle multicolore, piastrelle di vetro, pareti bianche, pavimento in gres porcellanato, lavabo integrato, top in quarzo composito, pavimento grigio e top bianco
Ispirazione per una stanza da bagno per bambini contemporanea di medie dimensioni con consolle stile comò, ante bianche, vasca da incasso, vasca/doccia, WC monopezzo, piastrelle multicolore, piastrelle di vetro, pareti bianche, pavimento in gres porcellanato, lavabo integrato, top in quarzo composito, pavimento grigio e top bianco
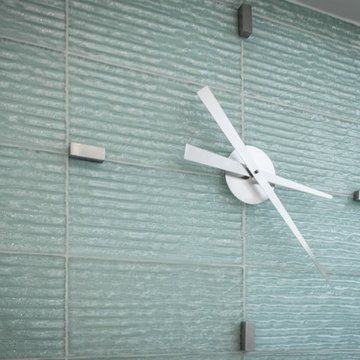
Esempio di una stanza da bagno padronale minimal con consolle stile comò, ante turchesi, vasca freestanding, doccia doppia, WC monopezzo, piastrelle verdi, piastrelle di vetro, pareti grigie, pavimento con piastrelle in ceramica, lavabo sottopiano, top in quarzo composito, pavimento grigio e porta doccia a battente

Muted colors lead you to The Victoria, a 5,193 SF model home where architectural elements, features and details delight you in every room. This estate-sized home is located in The Concession, an exclusive, gated community off University Parkway at 8341 Lindrick Lane. John Cannon Homes, newest model offers 3 bedrooms, 3.5 baths, great room, dining room and kitchen with separate dining area. Completing the home is a separate executive-sized suite, bonus room, her studio and his study and 3-car garage.
Gene Pollux Photography

Miami modern Interior Design.
Miami Home Décor magazine Publishes one of our contemporary Projects in Miami Beach Bath Club and they said:
TAILOR MADE FOR A PERFECT FIT
SOFT COLORS AND A CAREFUL MIX OF STYLES TRANSFORM A NORTH MIAMI BEACH CONDOMINIUM INTO A CUSTOM RETREAT FOR ONE YOUNG FAMILY. ....
…..The couple gave Corredor free reign with the interior scheme.
And the designer responded with quiet restraint, infusing the home with a palette of pale greens, creams and beiges that echo the beachfront outside…. The use of texture on walls, furnishings and fabrics, along with unexpected accents of deep orange, add a cozy feel to the open layout. “I used splashes of orange because it’s a favorite color of mine and of my clients’,” she says. “It’s a hue that lends itself to warmth and energy — this house has a lot of warmth and energy, just like the owners.”
With a nod to the family’s South American heritage, a large, wood architectural element greets visitors
as soon as they step off the elevator.
The jigsaw design — pieces of cherry wood that fit together like a puzzle — is a work of art in itself. Visible from nearly every room, this central nucleus not only adds warmth and character, but also, acts as a divider between the formal living room and family room…..
Miami modern,
Contemporary Interior Designers,
Modern Interior Designers,
Coco Plum Interior Designers,
Sunny Isles Interior Designers,
Pinecrest Interior Designers,
J Design Group interiors,
South Florida designers,
Best Miami Designers,
Miami interiors,
Miami décor,
Miami Beach Designers,
Best Miami Interior Designers,
Miami Beach Interiors,
Luxurious Design in Miami,
Top designers,
Deco Miami,
Luxury interiors,
Miami Beach Luxury Interiors,
Miami Interior Design,
Miami Interior Design Firms,
Beach front,
Top Interior Designers,
top décor,
Top Miami Decorators,
Miami luxury condos,
modern interiors,
Modern,
Pent house design,
white interiors,
Top Miami Interior Decorators,
Top Miami Interior Designers,
Modern Designers in Miami.
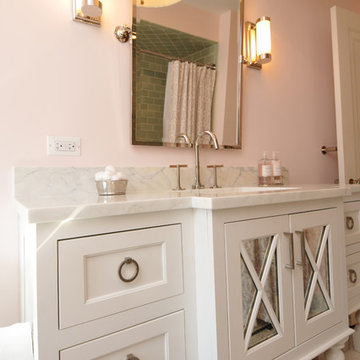
After completing their kitchen several years prior, this client came back to update their bath shared by their twin girls in this 1930's home.
The bath boasts a large custom vanity with an antique mirror detail. Handmade blue glass tile is a contrast to the light coral wall. A small area in front of the toilet features a vanity and storage area with plenty of space to accommodate toiletries for two pre-teen girls.
Designed by: Susan Klimala, CKD, CBD
For more information on kitchen and bath design ideas go to: www.kitchenstudio-ge.com
Stanze da Bagno con consolle stile comò e piastrelle di vetro - Foto e idee per arredare
3